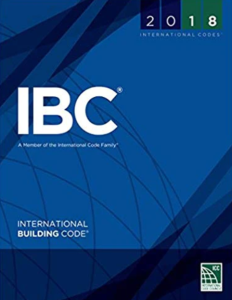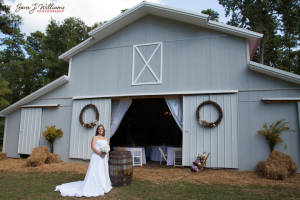For those of you who are not Building Officials, stop laughing, I am serious. Building Officials have a job – to protect those who use structures (which include buildings).
In Chapter 1 of the IBC (International Building Code), under Purpose of the code, it states, “This code is intended to provide minimum requirements to safeguard the public safety, health and general welfare through structural strength, means of egress facilities, stability, sanitation, adequate light and ventilation, energy conservation, and safety to life and property from fire and other hazards attributed to the built environment.”
How would you like it if this was your job description?
This is not an easy proposition, by any means. The IBC itself has been simplified to roughly 800 pages – which might be manageable, if it were not for the literally hundreds of other texts and documents which the building code now incorporates by reference!
 There is just no possible way for any one person to know all of this information, and how it applies.
There is just no possible way for any one person to know all of this information, and how it applies.
An example from just this morning: A Building Official from a township in Michigan was doing a review of the plans we had provided for one of our clients. This particular building has a design ground snow load of 25 psf (pounds per square foot). With a 6/12 roof slope, and the other appropriate factors applied, the roof live load is 18 psf. The building has a 29 gauge steel roof and 2×6 #2 roof purlins on edge spanning a distance of 11’ 7-1/2” from center of joist hanger to center of joist hanger.
In Chapter 23 of the IBC are provided basic tables for rafter spans, which the aforementioned official was attempting to apply to the roof purlins. While these tables may be handy as a reference for rafters in a “stick frame” type of construction with shingled roofing over sheathing, they just do not apply for the design of purlins.
The closest the official could get was a table with a 20 psf roof live load (11% higher than our case) and a 10 psf dead load (833% higher than actual). Using these much greater loads, the tables would only allow for a span of 11’7” with a spacing of 24 inches on center.
The Building Official contacted us, and we provided full calculations to justify the design as submitted. These calculations easily extend for over a full page, typed without spacing between lines. The calculations include footnotes as to the sources of all data and calculations, as a verification they are indeed correct and complete. Checked in them are strength in bending from snow, and wind loads. Also verified is… does the member meet shear and deflection criteria and the connection of the purlin to the trusses? Yes, it does, calculations were provided.
Should the official have known enough structural engineering to have been able to calculate these himself? I think not, and even if he would happen to be a registered professional engineer (which most Building Departments do not have the luxury of having on staff), unless these were calculations he was performing on a daily basis – no.
The Building Official was doing due diligence in requesting backup information on something which just did not look quite right to him. From our aspect, we are always able to provide and glad to assist.









Agree 100%. I honestly don’t know why these gate-keepers in various fields get such a bad rap. When I was starting my bakery business, everyone kept going on and on about food regulations. After reading through what I had to obey, I thought, “I would never ever want to buy food from anyone not following these rules”.