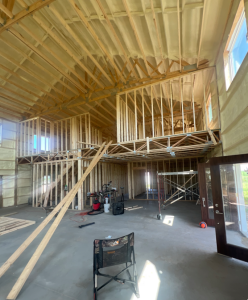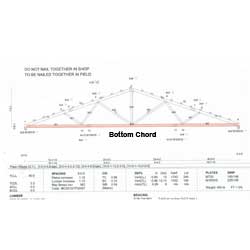Strive for a higher standing in life?
For many people the way to stand taller is to include a loft in their new building.
What exactly is a loft? It is a building upper story or floor directly under the roof. In many cases it is roughly synonymous with “attic”, however an attic typically constitutes an entire floor of the building, while a loft covers only a few rooms, leaving one or more sides open to the lower floor.
Attics and Lofts….Load ’em up.
Attic spaces, lofts and second floors can be designed for many different loads, depending upon your goals and the available space. In an uninhabited attic space (no one is going to sleep or live up there), roof trusses can usually be economically designed to carry the weight of a 2′ wide x 3’6″ tall rectangle at any point in the truss which would not be impeded by the webs (interior diagonal members) of the trusses. This load is good for 20 pounds per square foot (psf) live load.
 Live loads are weight which is not permanently a part of the building. By placing joists every 2′ between these trusses, thin osb or plywood can be placed on top of the joists, allowing for the storage of Christmas and other seasonal decoration boxes, as well as other valuables which are not frequently used, but have an intrinsic value and need an off season home. These spaces are usually most easily accessed by use of an attic pull down ladder.
Live loads are weight which is not permanently a part of the building. By placing joists every 2′ between these trusses, thin osb or plywood can be placed on top of the joists, allowing for the storage of Christmas and other seasonal decoration boxes, as well as other valuables which are not frequently used, but have an intrinsic value and need an off season home. These spaces are usually most easily accessed by use of an attic pull down ladder.
Other uses for attics and lofts include a live load, plus a 10 psf dead load for the weight of the floor support system, floor sheathing, sheetrock on the underside and any insulation. In sleeping only areas, a 30 psf live load is required. Other residential rooms 40 psf. Offices require 50 psf. When it gets into storage loads – what is termed as “light storage” is 125 psf!
One floor, Two floors
Maybe what you really want is a full second floor. The easiest and least expensive way to reach this goal is to design the building as being two storied, normally with a gabled or full hipped roof. This design also allows for windows to be placed on any of the four walls. The lower or ground floor must be tall enough to allow for the tallest door to adequately function. If the tallest door is a sliding door, then the bottom of the loft floor should be no lower than the top of the sliding door. An overhead door will require at least 12″ between the top of the door and the bottom of the second floor. The second floor will be most economical if it is supported by posts beneath and usually spaced no more than 12′ apart.
In a building which is say, 36′ x 48′, there would be 6 total posts within the perimeter of the building to support a full second floor. With residential floor loads the floor will be supported by beams and joists. Approximately 12 inches should be allowed for the thickness of the floor. While adding to the expense, larger beams or floor trusses can be used to reduce or eliminate interior posts. As a rule of thumb the thickness of the floor will generally be about equal to the distance being clear-spanned.
Need a Bonus Room? Come back tomorrow and I’ll discuss how to create the most efficient (and least expensive) way to score those bonus points.










I sure wish I could take a closer look at the picture in your article. My barn and trusses are exactly like that. I have the extra posts just like the picture. I anticipated putting a loft in my barn and had the extra posts and modified truss done that way when i built it. I’m now trying to figure out how to attach the ledger boards for the loft to the posts. I’m considering 5/8 x 12″ bolts to mount the 4″ thick ledger boards to the 6×6 posts.
Does that sound reasonable?
Loft design and connections should always be done by a Registered Professional Engineer – there is far too much at risk if a failure were to occur.