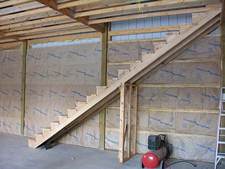Bonus Points
Steep roof slopes on many homes of the past decade have brought about a resurgence in designing for a bonus room. With a steep enough roof slope, a “room” can be created in the middle of the attic. The height must be tall enough to be able to make the minimum ceiling height of 7’6″ which is required by the building codes for a habitable room. Provided the lower floor can stand to have a few posts (similar to my two story building example in yesterday’s blog), the greatest amount of space can be gained by designing the building as pole and raftered rather than with trusses.
In a pole and raftered building, the posts extend through the loft floor all the way to the roof plane where they support rafters which run with the slope of the roof line. The same posts are then utilized to support the floor. For additional cost, “attic” roof trusses can be designed with a “box out” space in the middle. The width of this box is typically 1/2 the span of the truss or less. In most cases, the overall truss height is limited to 12′ as this is the tallest many truss fabricators can manufacture and ship legally down the highway. In spans over 40′, this design is usually not economically feasible.
Gambrel roofs (where the roof has 2 slopes on each side, with the lower portion being fairly steep), can be utilized to gain space for a loft or second floor bonus room. Standard gambrel roof designs have the pitch break of the roof supported by posts which extend to the ground. The steep slope of the roof then utilizes rafters, and roof trusses span the building center from pitch break to pitch break. These posts can then be used to support the second floor and allow for the floor height to be easily adjusted. Also possible, similar to attic roof trusses, a gambrel truss with a “box out” can be designed. The same dimensional rules apply to these trusses.
Not Fibonacci’s Golden Ratio
There is a generally accepted set of proportions to make a gambrel roof look most ideal. The overall height of the roof, above the eave height, should be 1/2 of the width of the gambrel. The pitch break should be located at 1/3 of the distance from the sidewall towards the peak. But which “look” of your Gambrel roof you think looks “good” may be other than what I’d prefer. Do this simple exercise: take a sheet of paper and draw the dimensions and angles of your gambrel endwall, or ask your building designer to provide a simple sketch of it.
Can You See Me Now?
With either steeply sloped roofs for a bonus room or a gambrel style roof, windows can only be easily and economically placed in the peaked gable endwalls. Dormer windows can be added in the sidewall directions. By placing a gable perpendicular to the main roof ridge or a smaller flatter single slope roof in the steep slope, a window or windows create a room with a view.
Getting there is Half the Fun
Remember to allow adequate space for stairs to your bonus room.
With a beam and joist floor and a straight set of stairs, a hole through the floor the width of the stairs and about 10′ in length is required. A “landing” with clear dimensions equal to the stair width must be at the top and bottom of the stairs. And if the top of the second floor is over 12′ above the concrete slab below, an intermediate landing must also be added. Every point along the stairs is required to have minimum headroom of at least 6’8″. In mixed use occupancies (garage/apartment as an example), the stairs may have to be exterior, or separated from the non-residential area by a one hour fire wall.
Not to take away all of the fun, but unless building footprint space is a dictate, it is always more economical to build a larger square footage building on a single level than it is to go bigger than multiple floors.
Plus – no stairs to clamber up and down.







