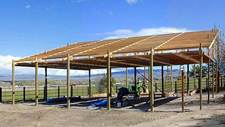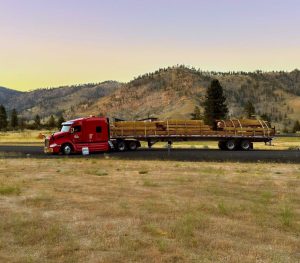For those of you who have ever taken a DiSC profile, you will understand when I tell you I am a high “I” personality. We high “I” people, we love a show – I love magicians. I don’t know how they do it, but I love the show. I will watch them over and over and over.
When I was in architecture school at the University of Idaho, The Amazing Randi put on a magic show to a packed house. A volunteer from the audience was asked to loan them a jacket to be part of the show. I was wearing my favorite denim sport coat, and I volunteered it, not realizing Randi was going to cut it in half with scissors in front of us!!
One part of the jacket went off the stage to the left, the other part off the stage to the right. I have no idea how it was done, but after the show, I was given back my intact sport coat.
Back to the case at hand…..today’s blog post will offer the opportunity for readers to participate in the end.
Recently a client wrote: “After talking with the building inspector he does not like the idea of post 12ft apart with double rafters. Can you quote a standard setup so I can compare apple to apples, post 8ft on center with double 2×12 header and trusses every 4ft, no joist hangers needed for perlins?”
 I responded: While the building inspector may not “like the idea” it is not only a tried and true method, but it is also one which our engineers recognize as being structurally superior and will engineer seal. We have tens of thousands of buildings in all 50 states done with the exact same pole building construction design. It affords the benefits of fewer holes to dig, fewer pieces to handle and install, engineered connections and the reliability of true doubled trusses. Given the correct loading criteria and an engineered building, we will guarantee the ability to obtain a structural permit from our plans. The posts every 8′, single trusses every 4′ resting upon headers is a system our engineers are not interested in risking their careers on. In the event of a single truss failure, this system will result in a domino effect and the collapse of the entire roof system.
I responded: While the building inspector may not “like the idea” it is not only a tried and true method, but it is also one which our engineers recognize as being structurally superior and will engineer seal. We have tens of thousands of buildings in all 50 states done with the exact same pole building construction design. It affords the benefits of fewer holes to dig, fewer pieces to handle and install, engineered connections and the reliability of true doubled trusses. Given the correct loading criteria and an engineered building, we will guarantee the ability to obtain a structural permit from our plans. The posts every 8′, single trusses every 4′ resting upon headers is a system our engineers are not interested in risking their careers on. In the event of a single truss failure, this system will result in a domino effect and the collapse of the entire roof system.
Ultimately, both the inspector and the client were satisfied and a permit to build was issued.
We get the requests for abnormal (for us) truss spacings or post spacings every once in a while. Here are a few of the advantages of the doubled truss, widely spaced columns, as would be typical of a Hansen Pole Building kit – (1) Fewer holes to dig, digging is always the worst part of any pole barn project, and the one which is outside of anyone’s control. Hit a Smart Car sized rock on the next to last hole and what is one to do, move the building? (2) Fewer posts to set, fewer trusses to raise, fewer purlins and girts to handle. The real advantage of pole building construction is having the least number of pieces, in order to do the job structurally. By using slightly larger pieces (generally 2×6 instead of 2×4, where it takes only 50% more wood, to be 246% stronger) we are being material efficient. (3) Wider door openings without the need for structural headers. In the event someone wants to add a door or window at a later date, they have far more flexibility to do so. (4) Does anyone REALLY want to stand on a 2×4 roof purlin 12′ or more up in the air? That purlin snaps and it is a long drop to the ground. It isn’t the fall; it is the sudden stop at the bottom that will kill you. (5) Most building collapses come from connection failures. In our case the purlins connect to the trusses with engineered steel hangers (not just nails); the double trusses bear directly on the posts (not on the sides of the posts, or nailed onto a header).
Audience participation time….what other advantages can you name for pole building construction? Respond in the comments section please!
P.S. If you have never taken a DiSC personality profile test (it is quite fascinating) and would like to do it at a reasonable price ($27.50 for the DiSC Classic 2.0 online), here is the link: https://www.intesiresources.com/catalog/disc-classic-profiles-35-1.html








