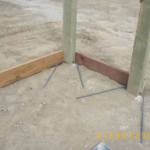 In yesterday’s article I alluded to one more thing I looked at on the building in question which appears to be an unnecessary expense. Check out yesterdays photo..
In yesterday’s article I alluded to one more thing I looked at on the building in question which appears to be an unnecessary expense. Check out yesterdays photo..
In the plane of the walls of the pole building running at an angle are diagonal braces.
Diagonal bracing provides lateral stability in buildings which do not have adequate shear strength in their skin (e.g. roll formed steel siding or products like T1-11) to be able to transfer lateral loads from the roof to the ground.
Picture, if you will, a conventionally framed stud wall. Most commonly it will be around eight feet in height and composed of 2×4 or 2×6 vertical members 16 or 24 inches on center. The studs are attached to a bottom member (or plate) and usually a double top plate which run horizontally. Nailed all together, stood up and nailed to the floor, it appears as if it might be reasonably strong to support a load placed upon the top of the wall.
Now vision going to the end of the wall and leaning against it in the direction the wall runs – poof, the wall folds upon itself and becomes kindling.
There are many ways to resist these lateral shear loads. Provided there is the ability to adequately end nail – diagonal bracing of either wood or steel strapping might be used. Steel strapping affords the ability to wrap the ends around the columns to provide a greater nailing surface. The challenge of lumber bracing is very few nails can be placed into each end – it would only be effective in buildings with very low walls and a very small wind load.
Post frame buildings with wood diagonal bracing usually indicate a lack of understanding of how shear forces work and are most likely not buildings which were designed by a Registered Design Professional (RDP – engineer or architect). Experienced design professionals understand diaphragm design and the ability of wood or steel sheathing to carry forces and utilize them for proper and prudent design.
Talking to a post frame building kit provider or builder who utilizes wood diagonal bracing? My prudent suggestion would be to require them to provide engineer or architect sealed plans for the building, as it is more than an educated guess there was no structural professional involved.
And if an RDP did not design the building – who did?










Hello,
I’m building in NY state, design is for 115MPH wind speed.
The building is 56×32′ – 8ft spacing between poles, wet-set brackets. Eave walls are 10′ on half of the building, 19′ on the other half. Girts on the flat inside and outside with sheathing and engineered siding.
My engineer showed diagonal bracing in his wall detail but it wasn’t clear what they wanted. I asked for clarification, assuming it would probably be bracing at corners or something minimal. They replied that they wanted full height bracing between EVERY post. I’m not an engineer by any means, but this seems kinda crazy to me.
I’m not worried about cost of the lumber for bracing, but the added complication with insulation details and labor involved is a turnoff.
I want to go back to them and ask for alternatives, but they have not been receptive when I have questioned other engineering details before… Any suggestions about how to proceed would be appreciated.
Thank you!
Unless your walls have a plethora of openings, properly attached structural sheathing should have been more than adequate to carry shear loads.