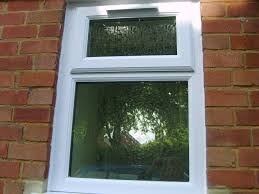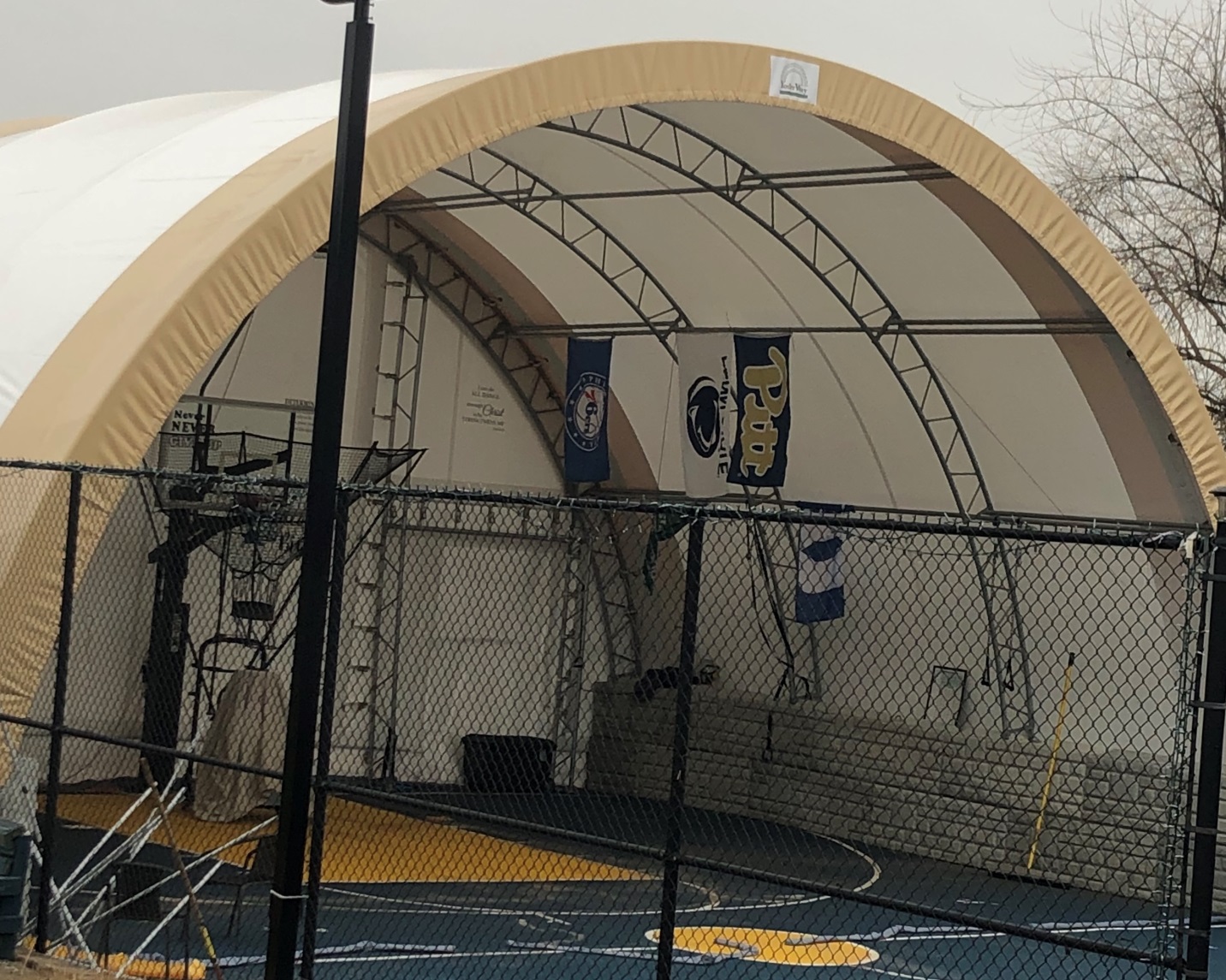Apparently this is my week for learning brand new stuff, and as luck usually has it, when I get to learn – it is bushel baskets full!
A Hansen Pole Buildings client is constructing a post frame building home in Clallum County, Washington. In discussions with the local Building Officials, he was advised he would need to have “trickle vents” in his windows, if he did not have a forced air heating system.
One thing we do not profess to know much about (and we specifically exclude it from our scope of work) is HVAC (heating, ventilation, air conditioning). Having never heard of such a thing as a trickle vent, it was research time for me.
With an assist from a friendly young lady at the Clallum County Department of Community Development, I was directed to the International Mechanical Code, which states:
M1507.3.4.4 Outdoor air inlets. Outdoor air shall be distributed to each habitable space by individual outdoor air inlets. Where outdoor air supplies are separated from exhaust points by doors, provisions shall be made to ensure air flow by installation of distribution ducts, undercutting doors, installation of grilles, transoms, or similar means. Doors shall be undercut to a minimum of 1/2 inch above the surface of the finish floor covering.
Individual room outdoor air inlets shall:
- Have controllable and secure openings;
- Be sleeved or otherwise designed so as not to compromise the thermal properties of the wall or window in which they are placed;
- Provide not less than 4 square inches of net free area of opening for each habitable space. Any inlet or combination of inlets which provide 10 cfm at 10 Pascals are deemed equivalent to 4 square inches net free area.
Inlets shall be screened or otherwise protected from entry by leaves or other material. Outdoor air inlets shall be located so as not to take air from the following areas:
- Closer than 10 feet from an appliance vent outlet, unless such vent outlet is 3 feet above the outdoor air inlet.
- Where it will pick up objectionable odors, fumes or flammable vapors.
- A hazardous or unsanitary location.
- A room or space having any fuel-burning appliances therein.
- Closer than 10 feet from a vent opening of a plumbing drainage system unless the vent opening is at least 3 feet above the air inlet.
- Attic, crawl spaces, or garages.
So what actually is a trickle vent?
 A trickle vent is a device usually fitted at the top of a window which allows fresh air to circulate naturally through a room, and allows polluted air out. They are controllable, to give the option of having them open or closed. When used correctly, trickle vents do not contribute excessively to heat loss. Trickle vents can also work in conjunction with mechanical extract fans when more immediate ventilation is required.
A trickle vent is a device usually fitted at the top of a window which allows fresh air to circulate naturally through a room, and allows polluted air out. They are controllable, to give the option of having them open or closed. When used correctly, trickle vents do not contribute excessively to heat loss. Trickle vents can also work in conjunction with mechanical extract fans when more immediate ventilation is required.
And why use trickle vents?
The Building Regulations state there should be adequate means of ventilation provided for people in a building because poor ventilation affects our health.
Microscopic organisms, like house dust mites and fungi, thrive due to the moisture produced inside a home. Indoor air is also contaminated by chemicals discharged from the building itself and from the items we use within it, such as computers, carpets, furnishings, etc. In large quantities these pollutants can present a health concern and can cause or aggravate allergies, depression, and lung or heart conditions.
In the past, adequate natural ventilation was provided by chimneys and gaps in the building structure, for example cracks around window and door frames. Modern living and improvements such as well sealed windows may increase indoor pollutant levels. To combat this, trickle ventilators are a safe and energy efficient way of providing fresh air.
Trickle vents apparently are fairly widespread in the United Kingdom, and I found this commentary from an employee of a company which provides and installs them:
“One of the major issues installations companies have with trickle vents is that when we have tried so hard to produce and install the best energy efficient windows possible, we find it completely contradictory to install trickle vents which badly affect the efficiency performance of the window. Once the windows with trickle vents are installed, the feedback from our customers is that they don’t use them. They find them ugly, unsightly, unnecessary, and that if they wanted ventilation, they would open a window. This is the second major issue, customers despise them. The problem here is that to a customer there is no obvious benefit.”
For years the push has been to make buildings tighter and tighter, so now new buildings have become too tight – with one possible solution being the trickle vent!









Hello, my barn siding is wood 5/8″ T11, presently we are covering with steel siding, I originally had two 12″x12″ vents on each end of the structure for ventilation which worked very well for the attic ventilation. The problem now is I would like to use end vents with the steel pole barn siding but have not been able to find vents to work with contoured sheeting. Must I go to gable venting which is not wanted, what is available, thank you.
Thanks for your question Bernie!
Gable Vents can be easily installed over the steel siding. They will snap together from both sides, one person holding from the inside of the structure, while the other presses from the outside.
Best of luck with your project!