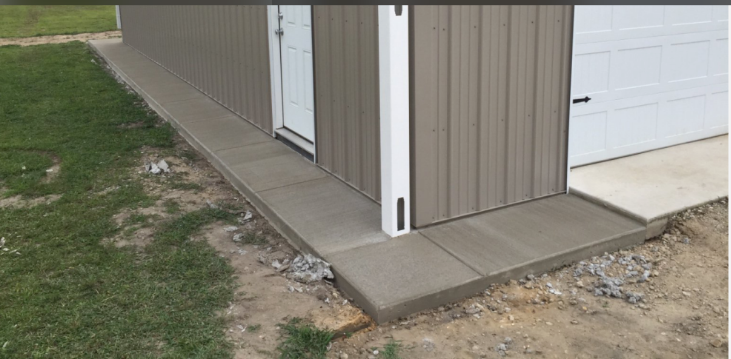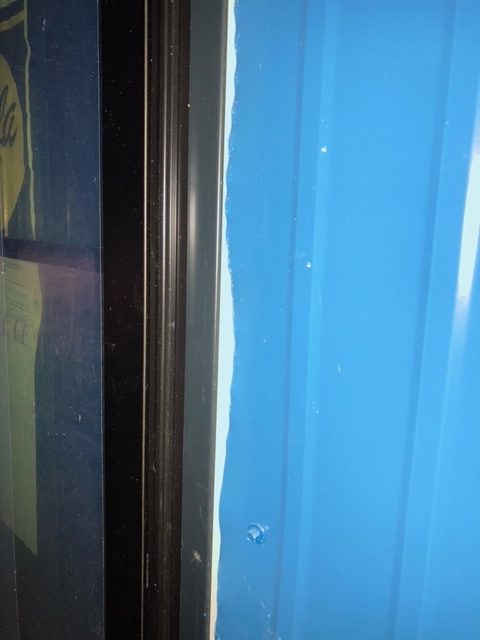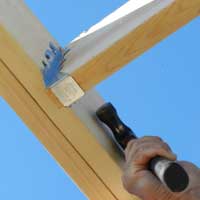DEAR POLE BARN GURU: Can I set a payment plan option? DESTINY IN GARNER
DEAR DESTINY: Hansen Pole Buildings has many options available for payment plans. The great majority of our clients chose to pay in full at time of order by ACH (https://www.hansenpolebuildings.com/2011/11/ach-what-is-it/) which gives you a five percent discount off the price of your building.
You may also pay by major credit card (VISA or Mastercard), mail in a physical check, and have terms such as 25% down, 25% at time of material order and the balance due at time of lumber delivery.
If you are in need of financing – our lenders can finance up to 100% of your project on improved residential property (up to $45,000), provided you have a FICO score of 650 or better. While interest rates may vary due to credit worthiness, it is generally safe to say payments, in most cases, will be less than 1.25% of the amount being borrowed.
For no obligation information on financing plans please visit: https://www.hansenpolebuildings.com/financing/
DEAR POLE BARN GURU: Can you use steel/foam/steel SIP panels for roof sections and avoid the need for rafters? DEREK IN KALISPELL
DEAR DEREK: Most often SIP (https://www.hansenpolebuildings.com/2015/02/sips/) panels are going to have faces which are either plywood or OSB (oriented strand board – https://www.hansenpolebuildings.com/2013/10/osb-versus-plywood/). I’d see no reason they could not be manufactured with steel facings on one or both sides, however the cost may push your project cost grossly over budget.
In all likelihood, SIP panels could be engineered thick enough to span the distance between roof trusses, without the need for roof purlins.
DEAR POLE BARN GURU: Long time reader….first time question: I purchased a pole barn from Hansen last year. Due to some of life’s challenges, we are just now ready for the roof. We’re reading the construction manual and it explains that the insulation runs from eave edge up and over the peak and down the other side. How does this work with the ridge cap for ventilation?
Thank you for your help! BRIAN IN SALEM
DEAR BRIAN: While I was on the road when this question was received, Hansen Pole Buildings owner Eric stepped in quickly in order to provide an expedient response:
The insulation will have to be cut at the top (peak edge) of the steel panels. What you can do is one of two things. You can either leave the reflective insulation off of the underside of the ridge cap or you can cut strips and either glue them to the ridge cap or lay your closures down and put strips on top of the closures and screw through all when installing the ridge. Personally, on my building, I decided to just leave it off the ridge cap as there is lots of air flow right at the peak so chance of condensation is much lower.









