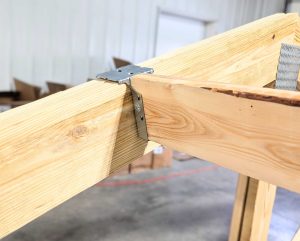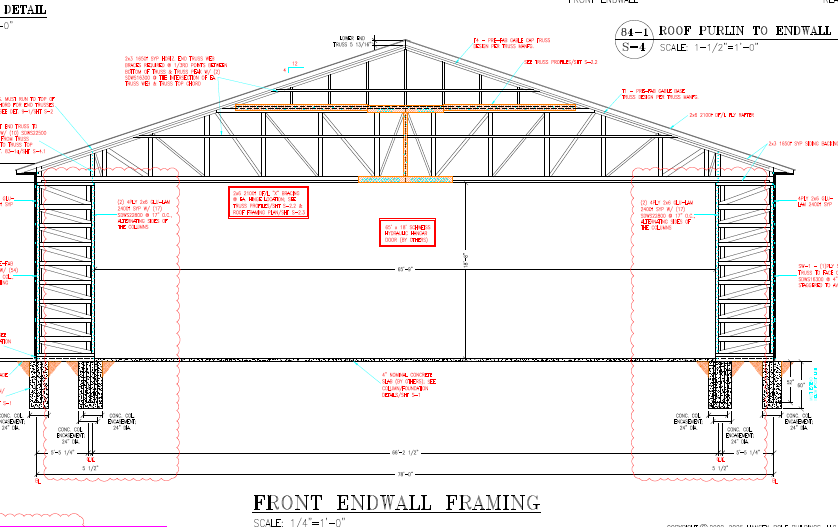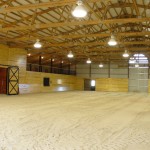Here is the scene….
 Our client has ordered a pole building kit package which is designed around sidewall columns spaced every 14’. For those who care, the building has a design roof snow load of 30 psf (pounds per square foot) and the actual roof dead load carried by the roof purlins (including the purlins themselves) is 1.626 psf. Our engineer designs a roof system with a pair of trusses at each sidewall column, and 2×8 #2 roof purlins joist hung between the trusses and placed 24 inches on center. The engineer prints off two sets of plans and supporting calculations, places his seal and signature on them, and sends them off to our client.
Our client has ordered a pole building kit package which is designed around sidewall columns spaced every 14’. For those who care, the building has a design roof snow load of 30 psf (pounds per square foot) and the actual roof dead load carried by the roof purlins (including the purlins themselves) is 1.626 psf. Our engineer designs a roof system with a pair of trusses at each sidewall column, and 2×8 #2 roof purlins joist hung between the trusses and placed 24 inches on center. The engineer prints off two sets of plans and supporting calculations, places his seal and signature on them, and sends them off to our client.
The client submits his plans and obtains a permit to build, which he proceeds to do.
Once under construction, the client sends this email to our office:
“My planning department made a notation on my plans that the roof purlins on the 14′ bays either need to be 16″ on center or use MSR 1450 rated lumber. The plans call out purlins 24″ on center and I don’t believe the wood I was shipped is rated MSR 1450. What is the resolution to this issue?”
The real issue, in my perhaps narrow mind, is a plans checker with perhaps limited ability to perform structural calculations, has made edits to an engineer sealed plan. Effectively, and probably unknowingly, this person has made themselves into the EOR (engineer of record) for this project, putting themselves and their Building Department into a potential position of liability should the building happen to fail structurally.
I wrote at length about this very issue earlier this year: https://www.hansenpolebuildings.com/blog/2013/07/building-official/
A couple of things to know about engineers (a broad generality of course) – their time does not come free, and they can get pretty bent out of shape when someone other than a Registered Design Professional questions their work. After all, they spent considerable time and money getting their degree to be the “professional” assuming liability for every set of plans they seal.
In order to expedite a solution and keep the peace, I make a call to the plans checker. In the call I discover they have used 10 psf for the dead load on the roof purlins…..over six times the actual load! This sort of dead load would be much more appropriate for a building sheathed with OSB (oriented strand board) or plywood, with a shingled roof!
After a quick and happy conversation, the plans checker and I are now buddies, the crises is averted and the client is out building away on his building, using the plans as designed by the engineer.










I have a similar situation. I need to span 17 feet with 2×8 purlins 4/12 pitch, deck with 7/16 osb and use standing seam metal. Do I need to go 12 inch on center? Or can I go 24 inch on center and double each 2×8 purlin?
Without knowing where you are located, can’t give you an answer other than even in a no snow area 24″ on center with a single 2×8 #2 is not going to work.