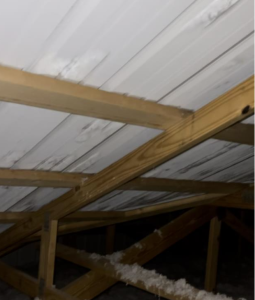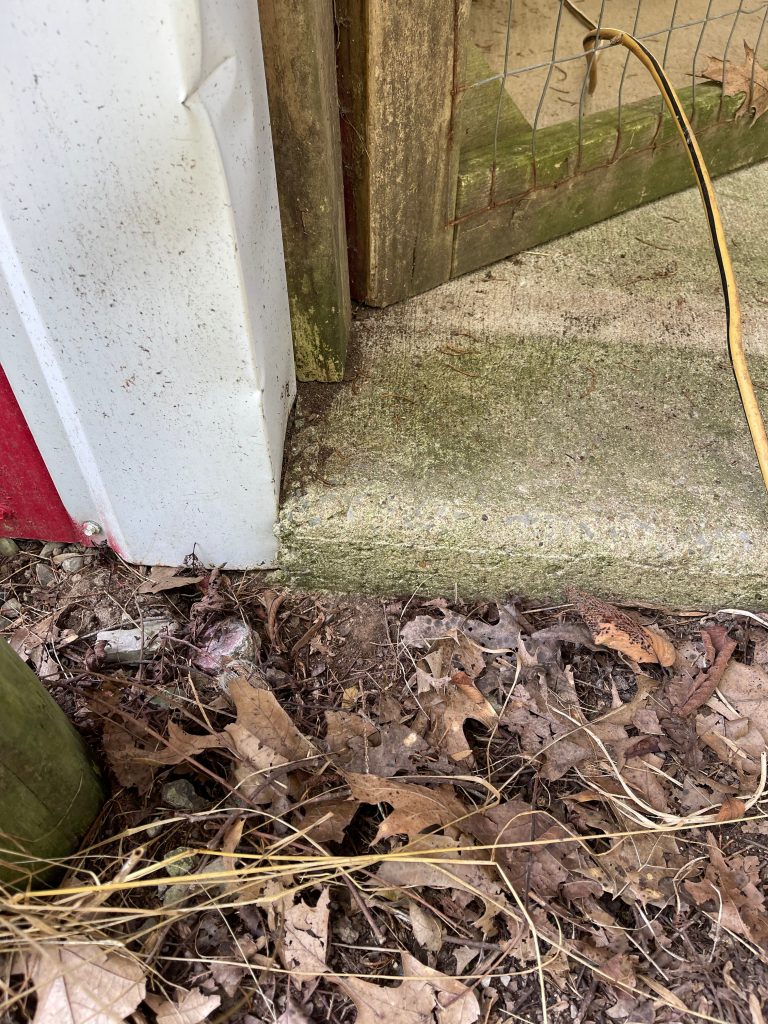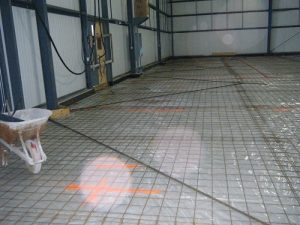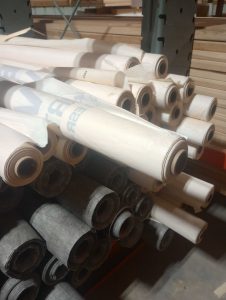Ridge vent without soffit vent
One of the most overlooked areas of pole building construction is proper ventilation. Lack of proper pole building ventilation becomes even a greater issue when an enclosed attic space is present. The International Building Codes require any dead attic space to be ventilated. Without adequate ventilation, moisture from condensation will begin to accumulate on top of the ceiling. Mold and mildew can form on the underside of the roof sheathing and on the roof trusses.
One of the least expensive options for a new pole barn, especially with steel roofing, is to have a vented ridge. Very easily installed at time of construction, if there is ever a possibility of a flat, level ceiling being installed in the building, a vented ridge is a must.
A ridge vent without a soffit vent doesn’t work, and here’s why. By virtue of their design and location on the roof, ridge vents are predominantly exhaust devices. Warm moist air from inside the building rises, passes through the ceiling material and attic insulation and out through the highest point – the ridge.
The attic space will get makeup air to replace the air the ridge vent has exhausted along the path of least resistance. If there is plenty of soffit venting and if you have a relatively tight ceiling, then the makeup air will come from outside, which is desirable, summer and winter. However, without soffit vents, the makeup air comes from indoors, a situation which is not desirable in any season.
So what to do if you have a building with an attic space, and little or no ventilation?
 If mold is already a problem, scrub the affected areas with a diluted bleach and soap solution. Once clean and dry, a mold resistant paint can be applied.
If mold is already a problem, scrub the affected areas with a diluted bleach and soap solution. Once clean and dry, a mold resistant paint can be applied.
I’ve heard others suggest a roof design without ventilation, an issue that is volatile and multifaceted. Basically – doing away with the dead air space in the attic. As I see it, the choice to go or not to go with attic ventilation does not in itself ensure good performance. The bottom line with attic assemblies, whether vented or not, is that they be done properly.
Filling the attic space with cellulose insulation may be an option, although expensive and is not a 100% guarantee to solve the problem. Cellulose insulation is dense, blocks airflow and contain salts which inhibit mold growth. In my opinion, many of the innovative uses I’ve seen for cellulose are experimental, but those experiments seem to be working well. If conditions permit, you could find a way to blow in cellulose at the gable ends of the trusses. Better yet, you could fill the truss cavity from the ridge. In any case, with cellulose insulation as a “total fill”, I recommend the use of a vapor barrier, such as plastic sheeting on the underside of the trusses and/or ceiling joists or a vapor-barrier paint applied over the drywall.
Only without a dead air space should a ceiling vapor barrier be utilized.
Maintaining low indoor humidity may be also effective, but it may require wintertime humidity below 25%, which could be uncomfortable, as well as near impossible to achieve.
Add Pole Building Ventilation.
If your pole building does not have enclosed vented overhangs, it may be possible to add ventilation along the top of the building sidewalls. However, each individual case should be examined, as drilling holes or cutting into a structural member could compromise the building’s integrity.
If a continuous ridge vent is not present, install one. Make certain there is a clear air flow from the attic space through the ridge – which may entail the removal of any sheathing (oriented strand board – OSB or plywood), vapor barriers, or other insulations directly beneath the ridge.
Although the newer versions of the Code prohibit the combination of gable vents and ridge vents, gable vents may be installed in each end of the building – to provide an intake for outside air.
The real solution – is to build it right in the beginning. Prudent design with vented soffit overhangs and a vented ridge may involve some initial investment, but prove to be an insignificant cost over the life of the building. And trust me, no one I’ve ever talked to had a “fun” time dealing with mold.










Do you know why they did this?
Seems like this would be counter productive, for example, an old house was getting re-roofed, and had pre-existing gable vents and to improve venting, ridge venting was added.
“newer versions of the Code prohibit the combination of gable vents and ridge vents,”
I have a metal building and would like to put in ceiling and walls. No sheeting on walls or roof prior to metal. No gable end vents, no ridge vent, no soffit. If I put up wood or metal ceiling what would be the best way for me to vent attic. I live in rural Arkansas and I have no codes to follow but that does not mean I do not want to do it right or as best I can. I do not understand the reason why ridge vent and gable end vents should not be used in combination and I do not want to install soffit. The roof metal extends past the walls and I can see light where the wall meets the roof because of the ribs if the metal, so there is some outside air coming in to attic area at every rib the length of the building. What options do I have to vent attic area from ridge vent, to gable end vent, or even consider one gable end a power vent/fan on one end, or any combination?
I appreciate you input.
The Code no longer allows for the combination of gable and ridge vents – I will guess it is due to the gable vents being very inefficient as an air intake. Given your set of circumstances – sounds like gable vents are the solution (even though they are less than ideal). Depending upon the dimensions of your building, it may be prudent to have a power vent.
Here are some things you need to do – put inside closures under the roof steel at the eave purlin (https://www.hansenpolebuildings.com/2015/12/the-lowly-inside-closure/). If you do not, you will have small critters living in your attic. Same with outside closures for the ridge, if they are not present. You also need to address condensation on the underside of the roof steel. Since your building is already up, your only real choice is going to be closed cell spray foam. It isn’t going to be cheap, but you are going to experience some serious problems in your attic if you do not address it.
I have a hansen building in a 70×52 size. The roof is ridge vented and the eaves are soffited with the plastic vent panels. I had the walls spray foamed and closed the soffits off to the interior space when doing this. I find that surfaces will end up with mold spores on them in the winter months such as the top of my tool box or pairs of leather gloves. Is this because I blocked off the soffit from reaching the interior diminishing my ventilation? My goal here is because I am planning on heating the space and I didn’t want to just pump all the heat to the outside.
According to our records you do not have a vented ridge, so opening up the soffits as an air intake will make little or no difference. If you do not have a well sealed vapor barrier under your slab on grade, it should be sealed. You will probably have to mechanically dehumidify your building in order to reduce humidity to a manageable level.
I have a 30 x 36 pole barn, I installed a vented ridge cap, insulation is going in ceiling and walls. So I need to add soffit vents and not gable vents correct?
That would be preferred.
I’m going to be insulating the ceiling in my 30 x 40 pole barn, which has a ridge vent, but no soffit vents. There is also one gable vent present. It has a very low-pitch roof, so I’m not going to install a ceiling; I’ll just leave it open rafter. I want to use foam board insulation, so in a building this size, how many soffit vents should I install down each side? If it matters, I live in northern Ohio, and will be using a torpedo heater in the Winter just to take the chill off when I’m working in there. Thank you for your help.
In order to adequately answer, I would need to know if your insulation boards will be placed underneath the purlins, with the run of the roof, or at ceiling level.
They will be beneath the purlins, with the run of the roof. I’m figuring on leaving about an 1.5″ air gap between the insulation boards and the roof itself – for air flow from the soffit vents to the ridge vent.