Properly Insulating Between Roof Purlins
Posted by The Pole Barn Guru on 10/31/2023
Properly Insulating Between Roof Purlins Reader SAM in MATTAWAN writes: “Hi, I have a wood framed pole barn that is fairly unique in design and doesn’t have any “attic” space. It’s very similar to what a steel building would be. There are 2×8 roof purlins to support OSB sheathing. My question is regarding ceiling/ roof […]
Read moreLots of Bad Advice for Retrofitting Roof Insulation
Posted by The Pole Barn Guru on 10/26/2023
Lots of Bad Advice for Retrofitting Roof Insulation Reader DAVE in GALES CREEK writes: “I’m desperate, or I wouldn’t be bugging you with this. We have a 38×48 pole barn / shop with concrete pad that was on our property when we bought it. There are 4 sections between trusses, and one of those has […]
Read morePost Frame Footings, Delivery Limitations, and Foundation Types
Posted by The Pole Barn Guru on 10/25/2023
This Wednesday the Pole Barn Guru addresses reader questions about common gable post frame footings, weight limitations for a building delivery and the possible solutions, and what types of foundations Hansen Buildings can design for in Weld County Colorado. DEAR POLE BARN GURU: What is a common gable post footing compared to a main truss […]
Read more- Categories: Pole Barn Planning, Trusses, Concrete, Footings, Building Interior, Columns, Pole Barn Questions, Pole Barn Design, Building Department, Pole Barn holes, Constructing a Pole Building, Pole Building How To Guides
- Tags: Post Frame Footings, Footing Thickness, Materials Deliveries, Materials Weight, Jobsite Restrictions, Foundations, Crawl Space, Slab On Grade, Column Footings
- No comments
Residential Pole Barn Foundation With Clay Soil
Posted by The Pole Barn Guru on 10/24/2023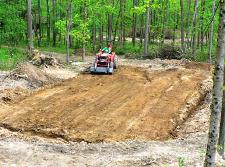
Best Residential Pole Barn Foundation with Clay Soil and High Water Table Reader BOB in MOUNT PLEASANT writes: “What would be the best type of pole barn foundation for ground that is primarily clay, and has a water table that is generally as shallow as 24″? We are looking to build a residential pole barn […]
Read more- Categories: Pole Barn Planning, Building Drainage, Professional Engineer, Barndominium, Pole Barn Questions, About The Pole Barn Guru, Building Department, Constructing a Pole Building
- Tags: Silty Clay Loam, Sandy Clay, Silty Clay, Geotechnical Reports, Geotechnical Engineer, Clay Soil, High Water Table, Silt, Sandy Clay Loam, Clay Loam
- No comments
How Far Can a 2×6 Purlin Span?
Posted by The Pole Barn Guru on 10/19/2023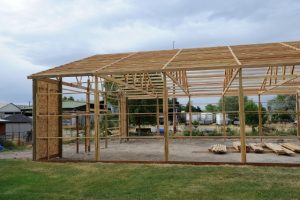
How Far Can a 2×6 Purlin Span? Reader WILL in COMFORT writes: “How far can a 2×6 purlin on a 6:12 sloped roof span?” The following describes 2×6 SYP #2 purlins spanning a 14′ bay, with an on-center spacing of 24″ (sf). Purlins are recessed between rafters with their top edges flush with rafter top edges. […]
Read more- Categories: purlins, Pole Barn Design, About The Pole Barn Guru, Constructing a Pole Building, Pole Barn Structure
- Tags: American Building Components, 6-12 Roof Slope, Simpson Joist Hangers, Beam Span Length, 2x6 SYP #2 Purlins, Wind Load, Purlin Density, Snow Load, Live Load, Dead Load, Purlin
- No comments
Scout Camp Pavilion, Post Frame Financing, and Lot Size Needed
Posted by The Pole Barn Guru on 10/18/2023
This week the Pole Barn Guru answers reader questions about providing a 20x40x10 pavilion for a scout camp in Florida, what sort of financing options Hansen is able to provide, and how much land or lot size might be needed to build a pole building. DEAR POLE BARN GURU: We need a 20 x 40x […]
Read more- Categories: Uncategorized
- Tags: Pavilion, Financing, Zoning, Post Frame Financing, Scout Camp, Lot Size
- 2 comments
How to Cut Shed Rafters
Posted by The Pole Barn Guru on 10/17/2023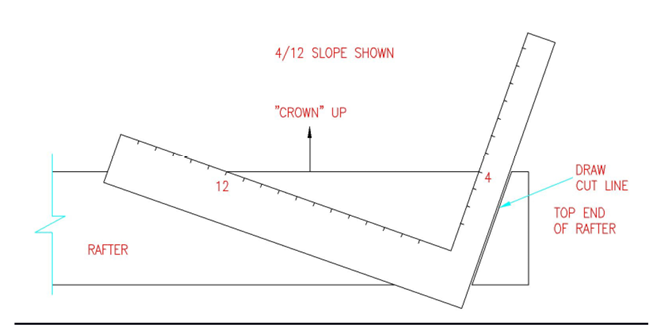
How to Cut Shed Rafters Reader MICHAEL in MILACA writes: “Building a Loafing type pole shed, I have a question how to cut the rafters? I am building a 24 x90 loafing shed and I am using a 1-3/4″ x 24″ wide x 28 foot long LVL for the rafters. I do I figure the […]
Read more- Categories: Pole Barn Questions, Pole Building How To Guides, Sheds
- Tags: Rafter Crown, Rafter Slope, Grid Barn, Rafters
- No comments
Knee Braces in Post-Frame Buildings
Posted by The Pole Barn Guru on 10/12/2023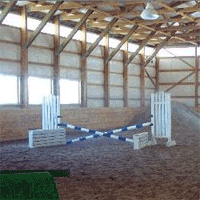
Knee Braces in Post-Frame Buildings With Diaphragm-Action Design Long time readers will recall several articles by me in regards to knee bracing, including this one: https://www.hansenpolebuildings.com/2012/01/post-frame-construction-knee-braces/ May 2023’s Frame Builder magazine (official NFBA magazine) published an article by Dimitry Reznik, P.E. and Dr. Kifle Gebremedhin specifically regarding knee braces in post-frame buildings with diaphragm action […]
Read more- Categories: Building Department
- Tags: Truss Design, Knee Braces, Building Diaphragm, Eave Deflection, Knee Brace Loads
- No comments
Clip-Lock Standing Seam, Adding a Ceiling, and Knee Brace Issues
Posted by The Pole Barn Guru on 10/11/2023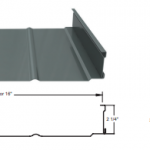
This week Mike the Pole Barn Guru answers reader questions about replacing roofing with clip-lock standing seam and what the PBG recommends in the scenario, creating a wood shop in an existing structure and wondering if ceiling weight can be held, the possibility of removing knee braces in order to install a ceiling. DEAR POLE […]
Read more- Categories: Building Interior, Professional Engineer, Pole Barn Questions, Pole Barn Design, Roofing Materials, Constructing a Pole Building, Pole Barn Planning, Pole Buildings History, Trusses, Rebuilding Structures
- Tags: Knee Braces, Ceiling Load Trusses, Ceiling Joists, Standing Seam Roofing, Standing Seam, Roof Load, Clip-lock Standing Seam
- No comments
How To Vent An Attic Below A Lean-To Porch
Posted by The Pole Barn Guru on 10/10/2023
How to Vent Attic Below a Lean-To Porch Long time reader JON in SPRINGDALE writes: “Hi Mike, long time reader. Thanks for the info you provide. These questions come from your home town area. I was talking to my local building department and attic ventilation came up. He said that using a ridge vent and […]
Read moreHow to Frame an Overhead Door Opening
Posted by The Pole Barn Guru on 10/05/2023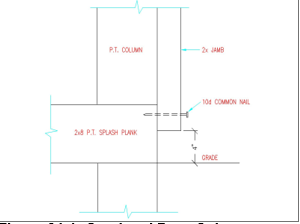
How to Frame an Overhead Door Opening Reader DAVID in SPURGEON asks: “How to frame in an opening for a 10 foot by 10 foot overhead door?” This except from Hansen Pole Buildings’ Construction Manual should get you going: Chapter 24: Overhead Door Openings Most Common Mistakes: Column(s) next to door turned the wrong direction. […]
Read moreTermite Barriers and Wind Speed, Hidden Fasteners, and Truss Modifications
Posted by The Pole Barn Guru on 10/04/2023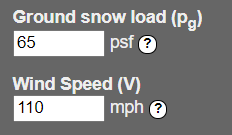
This week the Pole Barn Guru tackles reader questions about termites that can destroy treated lumber in an area wind 80mph winds, if one can install a roof with hidden fasteners over trusses or if it needs an underlayment, and the possibility of modifying a truss chord in order to accommodate a overhead door operator. […]
Read more- Categories: Building Interior, Budget, Lumber, Columns, Pole Barn Questions, Fasteners, Pole Barn Design, Roofing Materials, Pole Barn Planning, Pole Barn Homes, Pole Barn Structure, Trusses, Footings, Rebuilding Structures
- Tags: Standing Seam Roofing, Hidden Fasteners, Truss Modification, Wind Speed, Treated Columns, Osb Under Steel, Termites, Vult Wind Speed, ACQ Treated Lumber
- No comments
How to Prevent Existing 6×6 Columns From Future Settling and Rotting
Posted by The Pole Barn Guru on 10/03/2023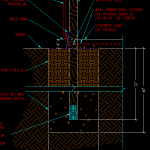
How to Prevent Existing 6×6 to Prevent Future Settling and Rotting Reader BARRY in FREDERICKTOWN writes: “I recently acquired some property with an existing pole barn “house” on it. It is an unfinished 20’x30′ room with corrugated steel siding, a trussed, steel covered roof and several doors and windows. It was built with a raised […]
Read more- Categories: Budget, Columns, Pole Barn Homes, Pole Barn holes, Pole Barn Questions, Post Frame Home, Pole Barn Planning, Pole Barn Structure, Concrete, Barndominium, Footings
- Tags: Temporary Bracing, Galvanized Rebar, Brown Rot Fungi, Rebar, Premature Post Decay, Hairpin Rebar, Premix Concrete, Silicone Caulking
- No comments
A 100×100 Pole Building, Shingles to Steel, and Double-Bubble
Posted by The Pole Barn Guru on 09/27/2023
This week the Pole Barn Guru answers reader questions about the possibility of a 100′ x 100′ pole building, the consideration of switching from asphalt shingles to steel roofing, and if one can reuse the “double-bubble” when replacing roof steel. DEAR POLE BARN GURU: Can I build a 100 ft X 100 ft. pole building? […]
Read more- Categories: Trusses, Insulation, Ventilation, Pole Barn Questions, Alternate Siding, Pole Barn Design, Building Styles and Designs, Building Interior, Roofing Materials, Columns, Constructing a Pole Building, Pole Barn Planning
- Tags: Steel Roof, Interior Columns, Asphalt Shingles, Condensation Control, Double Bubble, Double Bubble Radiant Barrier, A1V, Pole Building Span
- 2 comments
Does 24 Gauge Steel Make Sense?
Posted by The Pole Barn Guru on 09/26/2023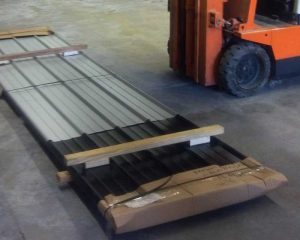
Does 24 Gauge Steel Make Sense? Reader TED in INDIANAPOLIS writes: “In terms of longevity, long term resistance to weather damage and price difference, does a painted AZ50 galvalume R-panel with PBR-leg in 24 gauge (min. .0239″) make more sense than a 26 gauge panel?” Mike the Pole Barn Guru answers: In all reality, even […]
Read moreTax Credits for First-Time Post Frame Home Buyers Part II
Posted by The Pole Barn Guru on 09/21/2023
Here are some common first-time homebuyer programs: Down Payment Assistance Programs: These programs offer financial assistance to cover a down payment portion required to build a home. Down payments are typically a significant barrier for many first-time buyers, and these programs help reduce upfront costs, making homeownership more achievable. Low-Interest Mortgage Loans: First-time homebuyers may be eligible […]
Read more- Categories: Constructing a Pole Building, Pole Barn Homes, Post Frame Home, Barndominium
- Tags: Low-Interest Mortgage Loans, Down Payment Assistance Programs, Mortgage Credit Certificates, Grants For Closing Costs, Government Backed Loans, VA Loans, USDA Loans, FHA Loans, Fannie Mae Program, Freddie Mac Program
- No comments
Adding a Slab, Code Requirements, and Getting Started
Posted by The Pole Barn Guru on 09/20/2023
Today’s Ask the Guru takes on reader questions about adding a slab to a pole barn with a dirt floor, and how that might transfer pressure to the columns, whether or not Hansen Buildings packages meet “2018 International Building Code and all codes adopted by Pennsylvania for commercial construction,” and landowners looking to get started […]
Read more- Categories: Building Styles and Designs, Pole Building How To Guides, Concrete, Footings, Professional Engineer, Uncategorized, Columns, Pole Barn Questions, Pole Barn Design
- Tags: Concrete To Pole Barn, Concrete To Columns, Getting Starting, Building Codes, Concrete Slab, Pole Barn Planning, 2018 IBC
- No comments
Tax Credits for New Post Fame Homes Part I
Posted by The Pole Barn Guru on 09/19/2023
Tax Credits for New Post Frame Homes and Barndominiums For aspiring homeowners, building a new home is an exciting venture. Besides creating your ideal dream home, there’s now an added incentive for those planning to embark on new home construction in 2023 and 2024. There are tax credits and tax breaks able to significantly reduce […]
Read more- Categories: Pole Barn Homes, Pole Barn Heating, Post Frame Home, Barndominium, Constructing a Pole Building, Pole Barn Planning, Budget
- Tags: Renewable Energy Source, Certified Heat Pump, Clean Energy Tax Credit, Wind Turbines, Geothermal Pump, Solar Water Heaters, ENERGY STAR Rated Windows, Solar Panels, HVAC System
- No comments
Bugged by Bugs
Posted by The Pole Barn Guru on 09/14/2023
Bugged By Bugs Reader FRANK in ARVA, ONTARIO writes: “I am actually in Ontario. How to keep bugs from getting behind the steel wall siding voids in the area left behind where the ribs are? Interior is finished with vapor barrier/batt insulation/osb. Exterior has steel “barn” siding and Tyvek wrap underneath. Z flash at bottom […]
Read more- Categories: Insulation, Pole Barn Questions, Pole Barn Planning, Pole Barn Structure
- Tags: Tyvek, Inside Closures, Asian Beetles, Wall Siding, Building Wrap, Z Flashing, Bug Seal
- No comments
Additional Guidance, Steel Trusses, and Kit Inclusions
Posted by The Pole Barn Guru on 09/13/2023
This Wednesday the Pole Barn Guru answers reader questions about guidance of adding to an existing structure, the practical use of light steel trusses for a pole barn home, what components are included in a Hansen Pole Building kit. DEAR POLE BARN GURU: If purchasing a kit from Hansen with installation instructions. Assuming it’s a […]
Read more- Categories: Building Interior, Professional Engineer, Pole Barn Questions, Pole Barn Design, Constructing a Pole Building, Barndominium, Pole Building How To Guides, floorplans, Pole Barn Planning, Trusses
- Tags: Steel Trusses, Engineered Building Plans, Post Frame Home, Post Frame Addition, Technical Support
- 2 comments
Kind Words and Questions From a Future Client
Posted by The Pole Barn Guru on 09/12/2023
Kind Words and Questions From a Future Client Reader and future client CHRISTINA in HAWLEY writes: “Firstly, I’m not going to lie. It was YOU (Guru) that kept me more interested in doing business with your company than with others. Even more so than Pioneer Pole Barns here by me and that’s who everyone goes […]
Read more- Categories: Constructing a Pole Building, Pole Building How To Guides, Post Frame Home, Pole Barn Planning, Pole Barn Structure, Building Contractor, Concrete, Insulation, Budget, Pole Barn Questions, About The Pole Barn Guru, Roofing Materials, Pole Barn Homes
- Tags: Condenstop, Porch, Fair Market Value, Post Fame Building, Building Contractor, Hansen Construction Manual, Shed, Dripstop
- 2 comments
Bracing Site-Built Trusses for Lateral Loads
Posted by The Pole Barn Guru on 09/07/2023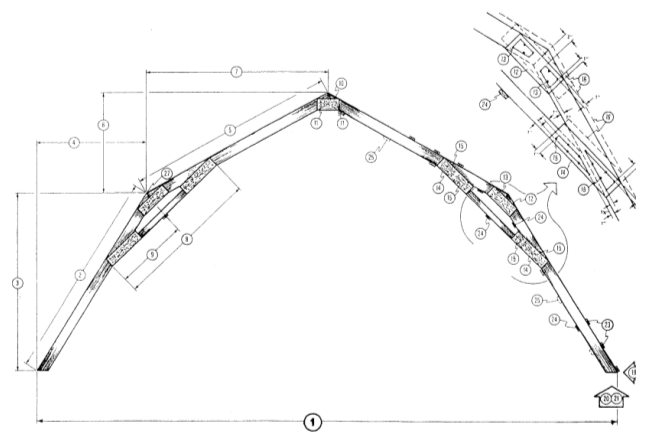
Bracing Site-Built Trusses For Lateral Loads Reader in SHINER writes: “I am building a gambrel style barn, 30×80, in two directions, in plan view, it looks like a cross. I am building the trusses based on an LSU publication, giving sizes of structural members, etc… I have built several structures before, not a gambrel style […]
Read more- Categories: Barndominium, Pole Barn Questions, Pole Barn Design, Building Department, Pole Barn Structure, Trusses, Lofts
- Tags: Gambrel Trusses, LSU Publication, LSU Agricultural Center, Midwest Plan Service, United States Department Of Agriculture, Design Roof Loads, Construction Codes, Wind Loads
- No comments
Eave Light Replacement, Base Drip Edge Height, and Two-Hour Fire Wall Design
Posted by The Pole Barn Guru on 09/06/2023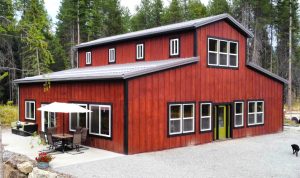
This week the Pole Barn Guru answers reader questions about eave light panel replacement for panels used for solar warming, base drip edge height related to concrete height, and drawing for two-hour fire wall design. DEAR POLE BARN GURU: I have a south wall on shed built 40 years ago which was set up for […]
Read more- Categories: Pole Barn Questions, Pole Barn Design, Pole Building How To Guides, Pole Barn Planning, Pole Building Siding, Concrete, Alternate Siding, Professional Engineer
- Tags: Drip Edge, Eave Light Panels, Solar Warming, Eave Light, Base Drip Edge, Base Drip Edge Height, Fire Wall, Two-hour Fire Wall, Fire Wall Design
- No comments
Pole Building Condos
Posted by The Pole Barn Guru on 09/05/2023
6 Advantages of Post-Frame Construction for Condos Due to its adaptability and affordability, post-frame architecture, often known as pole barn construction, has grown in popularity in recent years. It has recently been employed in residential construction, including condos, after first being used mostly for commercial and agricultural structures. There are six advantages of post-frame construction […]
Read moreBuilding Your Dream Home: A Beginner’s Guide to Custom Pole Barn Homes
Posted by The Pole Barn Guru on 08/31/2023
It can be difficult for aspiring business owners to determine the best course for success. It doesn’t have to be daunting, though, with some careful thought and preparation. By Guest blogger – Alexandra Teeter ateeter@worksowell.com Building Your Dream Home: A Beginner’s Guide to Custom Pole Barn Homes You’re ready to take the next big step […]
Read more- Categories: Uncategorized
- Tags:
- No comments






