Building Plans: Why it Pays to Read Directions
Posted by The Pole Barn Guru on 05/14/2012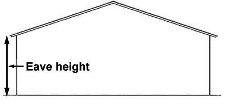
One of our clients recently sent us the following by Email…. “The main issue we have is that the sidewall pieces and wainscot only add up to 8’7″, leaving almost 7″ of uncovered space between the top of the metal siding and the fascia all the way around. We thought maybe it was a mistaken […]
Read moreFabric Buildings and Snow
Posted by The Pole Barn Guru on 05/11/2012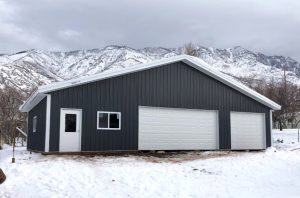
The research for yesterday’s blog really got me searching on the ‘net for more information on fabric covered buildings. Having no real personal experience with them, it was time for me to be educated. Articles copyrighted by the Associated Press proved to be very informative. The company who had manufactured the collapsed Dallas Cowboy’s training […]
Read moreFabric Covered Building and Wind
Posted by The Pole Barn Guru on 05/10/2012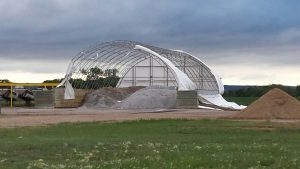
One of the Hansen Buildings designers recently asked me what I knew about fabric covered buildings. He was speaking with a client who was comparing one of our post frame buildings versus a fabric covered structure. My only up close and personal experience with a fabric structure was with the United States pavilion at the […]
Read more- Categories: Pole Barn Structure, Building Styles and Designs
- Tags: Design Wind Speed, Building Collapse, Wind Load
- 4 comments
Materials List: Scary Disclaimer
Posted by The Pole Barn Guru on 05/09/2012
From time-to-time our potential clients will send us a quote from another provider to compare. Often it includes a materials list. Typically this happens when Brand X is “thousands” of dollars less expensive for what is supposed to be (but rarely is) the same building size, quality and features. One such company, provides only a […]
Read more- Categories: Pole Barn Planning
- Tags: Building Materials, Code Requirements, Pole Building Package, Post Frame Quote
- No comments
Small Yards, Big Building Design
Posted by The Pole Barn Guru on 05/08/2012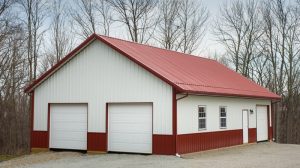
As new homes have shrunk in size, so have the lots the homes are constructed on. With this the space available for detached accessory buildings (primarily garages and workshops) has shrunk with them. When you have a 40-foot wide lot, there’s only so much room for another building. But this doesn’t mean homeowners are willing […]
Read moreThe Late Steve Jobs on Design
Posted by The Pole Barn Guru on 05/07/2012
“Design is not just what it looks like and feels like. Design is how it works.” – Steve Jobs When it comes to creating breakthrough products and services, corporate innovators can be great at designing ideas because in many ways, the creation process is the more exciting part of innovation. But a lot of hard […]
Read moreBuilding Design: Best Client Line Ever
Posted by The Pole Barn Guru on 05/04/2012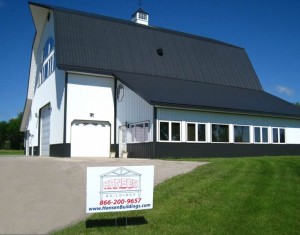
Sometimes a client will put forth a statement which says more than anything I could ever write. Bob, one of the Hansen Pole Buildings Building Designers, was talking on the phone with one of his clients this morning. Bob shared this with me: “Competitor was trying to tell my client that more posts and trusses […]
Read more- Categories: Pole Barn Structure, About The Pole Barn Guru
- Tags: Pole Building Design, Truss Spacing
- No comments
Hiring a Necessary Evil: Wetlands Part III
Posted by The Pole Barn Guru on 05/03/2012
If you are knee deep in water with wetlands issues, there is one more avenue to explore before you give up your building plans, or move to dryer land. My blogs of the past two days explore the background of wetlands, which might be good to review before reading my final thoughts on wetlands, and […]
Read more- Categories: Pole Barn Planning
- Tags: Property Development, Wetlands Bank, Wetlands Mitigation
- No comments
Help! I Have Wetlands! Part II
Posted by The Pole Barn Guru on 05/02/2012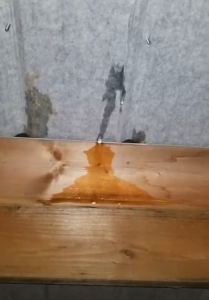
I know of some who have taken some drastic measures to avoid having their property classified as wetlands. This includes those who have done things such as soaking up mud puddles, after a heavy rainstorm, with towels so as to not have an inspection adversely affect how their property was used. If you have not […]
Read more- Categories: Pole Barn Planning
- Tags: Watershed, Wetland Banks, Wetland Mitigation Banking, Wetlands Preservation
- No comments
Why Wetlands are Important
Posted by The Pole Barn Guru on 05/01/2012
In the past year I have written about some fairly diverse construction issues. Today I will be discussing one which frankly, my prior knowledge of, was limited. Having provided thousands of buildings in Western Washington, I have listened to decades of prospective clients singing the blues about “wetlands” issues. Washington seems to be extremely sensitive […]
Read more- Categories: Pole Barn Planning
- Tags: Wetland Acreage;
- No comments
Building Foundation Problems
Posted by The Pole Barn Guru on 04/30/2012
The NAHB (National Association of Home Builders) recently published an article to provide advice on the causes of structural issues. The article, “Lessons Learned From 10,000 Structural Claims”, was developed from a presentation given to the NAHB Building Product Issues Committee last September by its author, Walt Keaveny. There was some information in the article which […]
Read moreVerifying Design Wind Speed
Posted by The Pole Barn Guru on 04/27/2012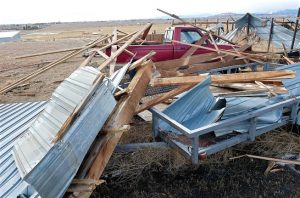
A client from Florida and I have been discussing wind speeds. The data we show in our system for his county was for the design wind speed to be 120 mph. Now where do we get our data? In many cases, direct from Building Departments. In other cases, we use the wind speed maps published […]
Read moreDo You Need a General Contractor?
Posted by The Pole Barn Guru on 04/26/2012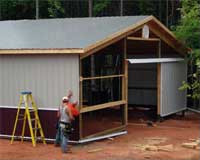
The goal of post frame (pole building) construction is to be able to get the most building, for the dollars invested. When a general contractor is hired to provide a constructed building, normally about 25% of the cost is going to the general contractor, who never lifts a tool or picks up a board at […]
Read more- Categories: Building Contractor
- Tags: Building Contractor, Pole Building Contractor, HIring A Contractor
- 10 comments
Building Plans: Plans, What Plans?
Posted by The Pole Barn Guru on 04/25/2012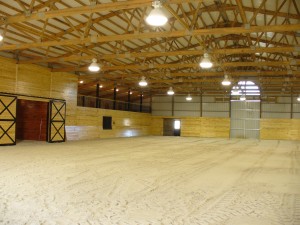
During the first year Hansen Buildings was providing pole building kit packages, we provided the building plans and materials for a significantly large horse riding arena in western Washington. One evening, the builder called (I could be mistaken and hate to make assumptions, but I believe he may have been significantly lubricated when he dialed) […]
Read moreConstruction Time: How Long Will it Take to Build?
Posted by The Pole Barn Guru on 04/24/2012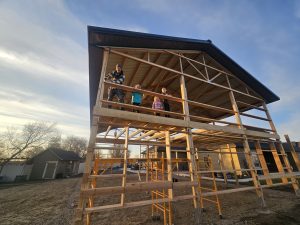
This is a popular question posed not only by many potential building owners who are considering doing the work themselves, but also by contractors who are considering erecting a building for others. Before the question of construction time can be addressed, let’s eliminate the one crucial variable – the dirt. The amount of time it […]
Read moreYour DIY Pole Building Kit: Does it Come Pre-Cut?
Posted by The Pole Barn Guru on 04/23/2012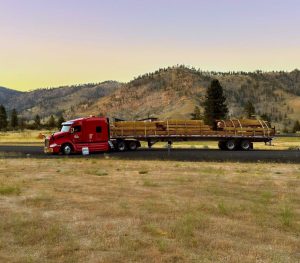
Winter before last, a large Midwest post frame building construction company invited us to visit their offices. This was an opportunity too good to pass up, especially as one of their offerings (at the time) was a precut DIY pole building kit package. Having spent three decades involved in the design and sales of over […]
Read moreRigid Insulation Boards Part II: Foam Board
Posted by The Pole Barn Guru on 04/20/2012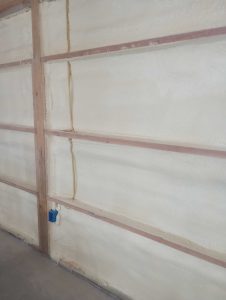
Yesterday’s blog featured a discussion of the various foam board products with application for your new pole building. Used correctly, they provide good thermal resistance. Applied incorrectly can create a huge structural problem with pole buildings, along with safety issues. Protect all types of foam insulation from direct sunlight. Over time, the sun’s ultraviolet rays […]
Read moreRigid Insulation Boards
Posted by The Pole Barn Guru on 04/19/2012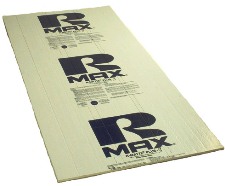
Foam boards—rigid insulation boards—can be used to insulate almost any part of your pole barn, from the roof down to the foundation. They provide good thermal resistance. Foam board insulation sheathing reduces heat conduction through structural elements, such as wood wall girts and roof purlins. There are some who would feel the best application of […]
Read moreClimate Control and Sliding Barn Doors
Posted by The Pole Barn Guru on 04/18/2012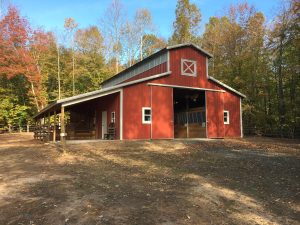
One of my favorites is when new clients want to climate control their building and also choose to use sliding barn doors. If you are unfamiliar with sliding doors, they are typically made from 1-1/2” thick steel or aluminum members which are screwed together at joints and then sheathed with steel siding. The doors are […]
Read more- Categories: Pole Barn Planning, Pole Building Doors
- Tags: Door Insulation, Insulation Board, Weatherseal
- 3 comments
Thermodynamics and Reflective Radiant Barriers Part I
Posted by The Pole Barn Guru on 04/16/2012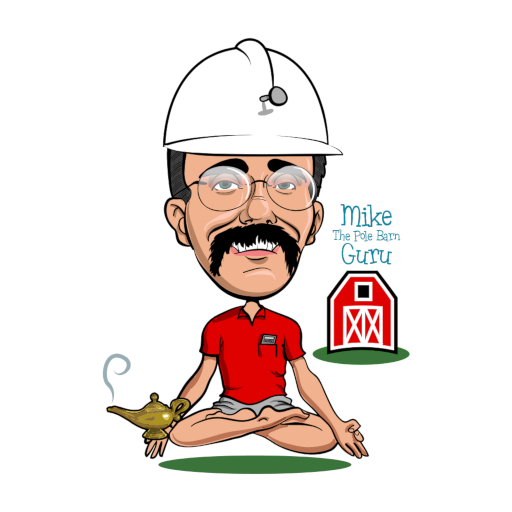
A reflective radiant barrier inhibits heat transfer by thermal radiation. It does not necessarily protect against heat transfer by conduction or convection. Why do you need to know about reflective radiant barriers? It could mean thousands of dollars saved over the years for heating/cooling, in what you choose for not only roofing materials, but more […]
Read morePlasti-Sleeves®
Posted by The Pole Barn Guru on 04/13/2012
For clients who are concerned about column rot, decay or insect attack of pressure preservative treated wood columns there are some solutions. One of them is a product patented in 1994 by Homework Design, Inc., called Plasti-sleeve®. Now in use in tens of thousands of buildings nationwide, Plasti-sleeves® are the original wood column protection beyond […]
Read more- Categories: Uncategorized
- Tags: Post Protection, Pressure Treated Posts
- 13 comments
How to Design a Climate Controlled Pole Building
Posted by The Pole Barn Guru on 04/12/2012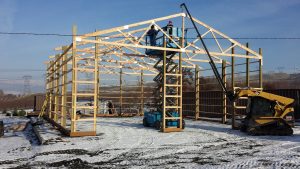
When I first entered the post frame industry over three decades ago, most pole buildings were barns. Having a climate controlled building (heating and cooling) was rarely a consideration. Modern pole buildings, serve a plethora of purposes from homes to offices, retail space to churches and everything in between. HVAC (heating, ventilating and air condition) […]
Read moreLofty Aspirations Part II: Bonus Room
Posted by The Pole Barn Guru on 04/11/2012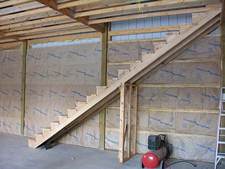
Bonus Points Steep roof slopes on many homes of the past decade have brought about a resurgence in designing for a bonus room. With a steep enough roof slope, a “room” can be created in the middle of the attic. The height must be tall enough to be able to make the minimum ceiling height […]
Read more- Categories: Pole Barn Planning, Pole Barn Structure
- Tags: Lofts, Attics, Second Story Space
- No comments
Lofty Aspirations Part I: Attics and Lofts
Posted by The Pole Barn Guru on 04/10/2012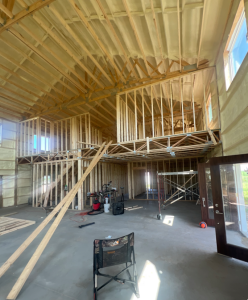
Strive for a higher standing in life? For many people the way to stand taller is to include a loft in their new building. What exactly is a loft? It is a building upper story or floor directly under the roof. In many cases it is roughly synonymous with “attic”, however an attic typically constitutes […]
Read moreWhy Won’t You Check Design Criteria for Me?
Posted by The Pole Barn Guru on 04/09/2012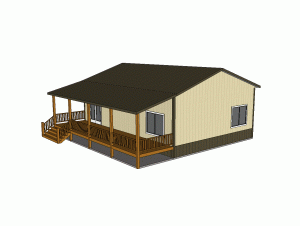
If you had a chance to think over the weekend of why we don’t check Design Criteria for you (see Friday’s Blog), the obvious reason would be “we just don’t know where your building site is”. This is the “down and dirty” answer. Ultimately the more specific question clients ask me is, “will you pull […]
Read more- Categories: Building Department, Pole Barn Planning
- Tags: Building Department, Building Permit, Building Site, Building Zoning, Set-backs
- No comments






