Why Design Criteria are Important
Posted by The Pole Barn Guru on 04/06/2012
Last October Mr. W of Park County Colorado ordered a new pole building kit package from Hansen Buildings. Just like every quotation or Invoice we prepare, it lists specifically the “Design Criteria” for his specific building. Included in this were: The Building Code and edition (every three years a new edition of the code […]
Read more- Categories: Building Department, Pole Barn Planning
- Tags: Building Department, Building Codes, Building Permit
- No comments
Building Materials List: Mr. Jim Poses a Request
Posted by The Pole Barn Guru on 04/05/2012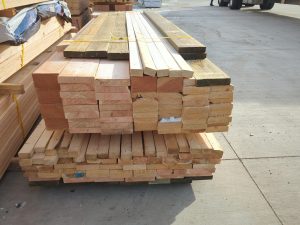
I recently posted a blog entitled, “Why a Materials List is Usually Not a Good Thing”. One of the senior Building Designers at Hansen Buildings, Jim, wrote to me this response: “Love this Blog, but you must do a follow up…cover the language “as needed” on the HPB quote and what that means in the […]
Read more- Categories: Uncategorized
- Tags: Material Takeoff List, Itemized Material List, List Of Building Materials
- No comments
Fire Resistance of Wood: Burn Baby Burn
Posted by The Pole Barn Guru on 04/04/2012
Back in the day (ok I will date myself – 1984), I was what I pleasantly referred to as a slum lord. While far from actually being a slum, I owned a four-plex in a nice neighborhood in Salem, Oregon. While out of state on a much needed vacation, I received a call from my […]
Read more- Categories: Pole Barn Structure
- Tags: Encapsulation, Pole Building Fire Rating, Wood Framed Building Fire
- No comments
I Like Building Officials
Posted by The Pole Barn Guru on 04/03/2012
For those of you who are not Building Officials, stop laughing, I am serious. Building Officials have a job – to protect those who use structures (which include buildings). In Chapter 1 of the IBC (International Building Code), under Purpose of the code, it states, “This code is intended to provide minimum requirements to safeguard […]
Read moreReasons for Drying Wood
Posted by The Pole Barn Guru on 04/02/2012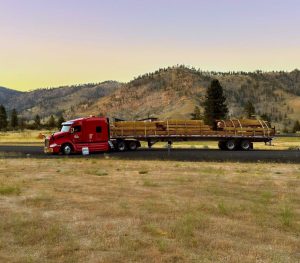
Yesterday I talked a bit about wood species, and hinted a more pertinent issue than which species lumber is used on a building, is that wood used should be kiln dried. For both technical and performance reasons, drying or seasoning wood is required when making glued wood products such as laminated beams, plywood, particleboard, furniture […]
Read moreLumber Species Surprise!
Posted by The Pole Barn Guru on 03/30/2012
In the United States, there are four prevailing species of timber which is used for framing lumber. Douglas Fir-Larch – which includes Douglas Fir and Western Larch (Tamarack). Prevalent along the West Coast, it is also known as Oregon Pine or Red Fir. Hem-Fir – another western lumber species group which includes California Red Fir, […]
Read more- Categories: Lumber, Pole Barn Structure
- Tags: Green Lumber, Lumber Density, Lumber Shrinkage
- No comments
Pole Building Detailed Quote
Posted by The Pole Barn Guru on 03/29/2012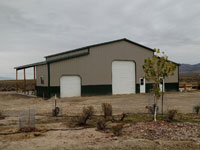
I’m a member of several discussion groups on LinkedIn. One of them involves lumber dealers and one of the other group members posed the question, “What do other dealers do when a customer demands a detailed quote, then price-shops the quote to competing lumber dealers?” The best response I read was from Pat Smith, “I […]
Read moreUse and Occupancy Group Classification Part II
Posted by The Pole Barn Guru on 03/28/2012
As I said yesterday, in life, most everything is given some type classification whether it’s objective, such as motor vehicle operators’ licenses (automobile, commercial, motorcycle, etc.), or subjective, such as social status (wealthy, middle class, poor). Then there are those who are in “a class all by themselves.” My wife seems to think I fit […]
Read moreUse and Occupancy Group Classification Part I
Posted by The Pole Barn Guru on 03/27/2012
In life, most everything is given some type classification whether it’s objective, such as motor vehicle operators’ licenses (automobile, commercial, motorcycle, etc.), or subjective, such as social status (wealthy, middle class, poor). Then there are those who are in “a class all by themselves.” Buildings, like much of everything else, are classified, as well. There […]
Read more- Categories: Building Department, Pole Barn Planning
- Tags: Occupancy Classification, Building Use Category
- No comments
Why a Materials List is Usually Not a Good Thing
Posted by The Pole Barn Guru on 03/26/2012
One thing we have always done at Hansen Buildings, is to guarantee we have the best price, every day on any complete building kit package with equal or better features. We don’t sell materials; we provide complete buildings – all the pieces necessary to construct the building, per our plans, unless otherwise noted. Pretty straight […]
Read moreThem Girts, They Be a Bending
Posted by The Pole Barn Guru on 03/23/2012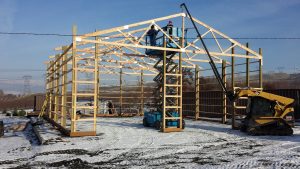
In order to follow the deflection criteria of the International Building Codes, other than for fairly small wall column spacings with low wind speeds, pole building wall girts need to be installed in a “bookshelf” fashion. What even is “deflection criteria”? Dictionary.com defines deflection as, “the deviation of the indicator of an instrument from the position taken as zero.” In layperson’s terms, when […]
Read more- Categories: Constructing a Pole Building, Pole Barn Structure
- Tags: Wall Girts, Wind Girts, Barn Girts, Bookshelf Girts, Flat Girts
- 6 comments
The 200th Construction Blog
Posted by The Pole Barn Guru on 03/22/2012
Just over nine months ago, I embarked upon what has turned out to be a fascinating journey – writing this blog. Originally I thought 100 or maybe 150 posts down the pike, I’d be entirely out of subjects to write about. Seriously – how is it anyone can find so much to write about pole […]
Read more- Categories: About The Pole Barn Guru
- Tags: Blog Construction, Blog Construction Industry
- No comments
Eave Height Definition
Posted by The Pole Barn Guru on 03/21/2012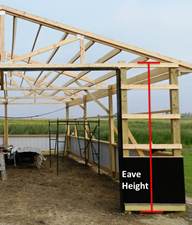
One of the least understood and least consistently defined terms in the pole building (post frame) industry, is eave height. I’ve seen this measurement variously starting at grade, top of concrete floor, bottom of pressure treated splash plank and ending at bottom of roof trusses, top of eave girt, bottom of roofing at outside of […]
Read more- Categories: Pole Barn Structure
- Tags: Building Clear Height; ANSI, Interior Clear Height
- 4 comments
What is a Truss?
Posted by The Pole Barn Guru on 03/20/2012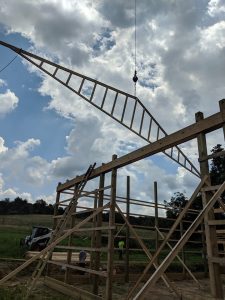
Having grown up the son of a framing contractor, then working framing for my father and uncles as a teen, I take for granted everyone knows what trusses are. When my first daughter, Annie, was just a wee tyke, she used to fold napkins into triangles – she told me she was, “building trusses”, like […]
Read more- Categories: Trusses, Pole Barn Structure
- Tags: Mitek, Pre-fabricated Roof Trusses, Truss Design
- 5 comments
Myth Busters and All Steel Buildings
Posted by The Pole Barn Guru on 03/19/2012
As mentioned in a recent post (last Wednesday), recently while ‘net surfing, I stumbled across some interesting reading on a website for a hybrid steel frame – wood girts and purlins building. The same website also had the benefits and/or disadvantages of all steel buildings. Again, I’ll present their information and then either agree or […]
Read moreConstruction Costs: It is Not Getting Any Cheaper
Posted by The Pole Barn Guru on 03/16/2012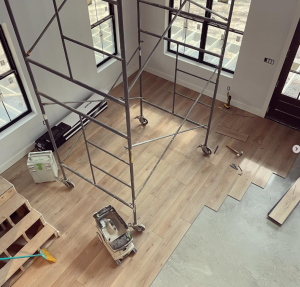
We’ve seen prices of materials creeping up fairly steadily for the past year, and according to the Associated General Contractors of America (AGC), the era of cheap construction materials may be slipping away. The price index for construction costs input — a weighted average of all materials used in construction, plus items consumed by contractors, […]
Read moreThe 3 Hour Post Frame Firewall Test: Part II
Posted by The Pole Barn Guru on 03/15/2012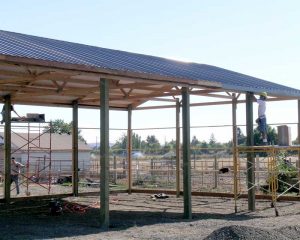
By guest blogger J.A.Hansen, owner of Hansen Buildings Where I left you yesterday was watching an inferno blazing away at 1800 degrees, 3 feet from a wood framed firewall. This carefully monitored firewall test was carried out in a UL testing facility under strict conditions to see if a structurally independent wall made of wood […]
Read moreThe 3 Hour Firewall for Pole Buildings
Posted by The Pole Barn Guru on 03/14/2012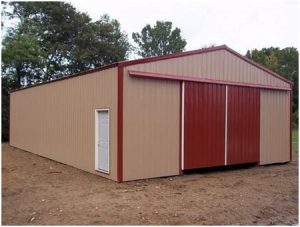
Guest blog by J.A.Hansen, owner of Hansen Buildings… There were several concurrent conferences with great speakers at the NFBA expo Mike the Pole Barn Guru, Eric (my business partner and President of Hansen Buildings) and myself recently attended in St. Louis, MO. The National Frame Builders’ Association website: www.nfba.org gives this description: “NFBA is the […]
Read moreMyth Busters: Wood Only Pole Buildings
Posted by The Pole Barn Guru on 03/13/2012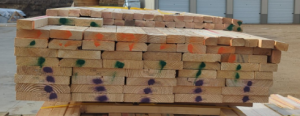
Recently, while ‘net surfing, I stumbled across some interesting reading on a website for a hybrid steel frame (posts and roof framework) – but with wood girts and purlins building. I’ll present their information and then either agree or debunk it. This list was for the benefits and/or disadvantages of wood only pole buildings. My […]
Read morePole Building Price: It’s $8000 Less!
Posted by The Pole Barn Guru on 03/12/2012
Saturday night….nearly 9 p.m. I know what you are thinking, it is after beer:30 and if anything I should be out listening to my step-son Adam’s band Skyline from Fargo (yes….a blatant plug for his band) play. Nope – we’re working! And the office phone rings. Now I am not certain who is playing with […]
Read morePost Holes: How do I get the Bottoms Even?
Posted by The Pole Barn Guru on 03/08/2012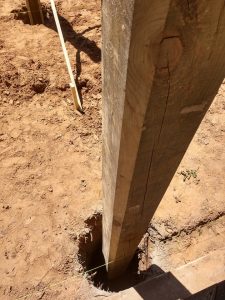
In construction of a typical standard stick frame (stud wall), masonry, all steel, or probably just about any other type of building, it is essential for the footings and foundation walls to be level. In layman’s terms – all at the same height. Pole buildings are much more forgiving than other types of construction, and […]
Read more- Categories: Constructing a Pole Building
- Tags: Pole Building Foundation, Columns Holes
- No comments
Pole Barn Post Spacing Revisited
Posted by The Pole Barn Guru on 03/07/2012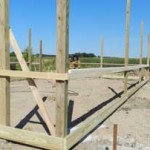
Pole Barn Post Spacing Revisited By far, my most read blog has been on, “Pole Barn Truss Spacing”. With nearly 50% more reads than any other blog I have written, it clearly is a fan favorite. I’ve had it referenced by clients, building contractors and code officials. So when one of our clients wrote: “After […]
Read moreHutyaharapast Szorevel: Overhangs, yes!
Posted by The Pole Barn Guru on 03/06/2012
Had you going with the title, didn’t I? Kutyaharapást szőrével is Hungarian for “The hair of the dog”. The English saying “the hair of the dog” dates back to the days of Shakespeare, and deals with curing a hangover with even more alcohol! Similarly, I want to cure the lack of building overhangs, with information […]
Read moreOverhangs, not Hung-over
Posted by The Pole Barn Guru on 03/05/2012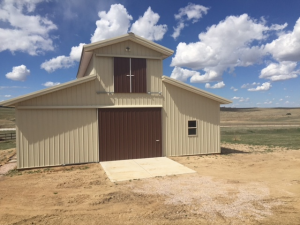
Just my personal opinion, but I feel every building should have overhangs. How important are they in my book? I would rather do without doors, than without overhangs. Doors can be added in later on; with overhangs there is only one opportunity to do it right, or wrong. Here is a place where size matters. […]
Read moreInterior Walls: Not in My Inside
Posted by The Pole Barn Guru on 03/02/2012
Pole buildings afford one of the great luxuries of buildings, without a premium price – large, open clearspan spaces. Without the need for interior walls to support roof systems, walls, if needed, can be placed anywhere. In stick frame (stud wall) construction, interior walls often become load bearing points to carry roof loads to the […]
Read more- Categories: Pole Barn Structure
- Tags: Post Frame Buildings, Non-structural Interior Walls, Partition Walls
- 1 comments





