The Foundation Design Game
Posted by The Pole Barn Guru on 01/26/2012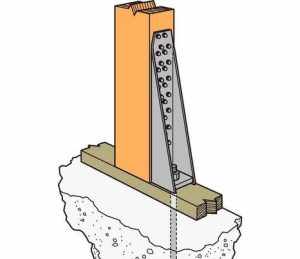
Often our clients are comparing the costs of a post frame building against those of an all steel building. Pole (post frame) buildings with pressure preservative treated wood columns embedded in the ground include the design of the foundation in the building plans. Provided engineered building plans have been ordered, no other engineering is needed […]
Read moreRoof Safety: How to Walk on a Steel Roof
Posted by The Pole Barn Guru on 01/25/2012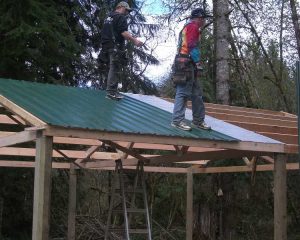
If I had a nickel for every time a client has asked me the question, “Can I walk on my steel roof”? I would have several rolls of nickels! My initial thought is always one of, why would anyone want to walk on their roof to begin with? But the answer to the question is […]
Read more- Categories: Steel Roofing & Siding
- Tags: Steel Roof Safety, Walking On Steel Roofing
- No comments
Why is My Steel Roof Leaking?
Posted by The Pole Barn Guru on 01/24/2012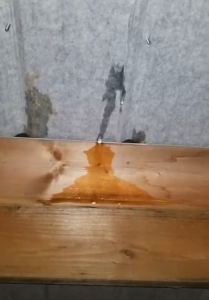
Yesterday, I was contacted by one of our clients who invested in a new Hansen Pole Building back in 2008. While his inquiry was about re-roofing his building using shingles, the real issue is – his steel roof is leaking! Properly installed, a threw-screwed steel roof should never, ever leak. So, what exactly would be […]
Read moreCan You Buy Local from Hansen Buildings?
Posted by The Pole Barn Guru on 01/23/2012
We’ve all seen the buy local campaigns, but what does it really mean to buy local and what are the benefits? Hansen Pole Buildings, if anything, are logistical wizards. We source the best available products, at competitive prices, with the least amount of transportation possible. This allows you to get the most pole building for […]
Read moreRe-roofing with Shingles
Posted by The Pole Barn Guru on 01/20/2012
One of our clients, who invested in their new Hansen Pole Building in 2008, contacted us today to inquire as to if the building they ordered would support composition shingle roofing. My darling wife (and editor) said to me as she read this, “Haven’t they constructed their building yet, or why do they need to […]
Read more- Categories: Pole Barn Structure
- Tags: Composition Roofing, Re-roofing, Shingled Roof
- 2 comments
Why Steel Roofing?
Posted by The Pole Barn Guru on 01/19/2012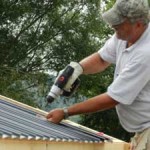
My grandparent’s lake cabin was nearly 75 years old when the cedar shake roof finally gave out in the 1980’s. With the quality of cedar shakes down and the price high (besides the dangers of a wooden roof in a forest) the solution became clear – painted steel. In the woods, the non-combustible feature alone […]
Read morePressure Treating Glulam Columns
Posted by The Pole Barn Guru on 01/18/2012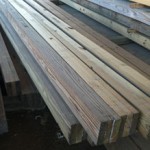
We recently had one of our engineers specify the use of glulam pressure treated columns to support one of our custom designed pole buildings. The client was concerned about pressure treated glulams in the ground, so it was time for some heavy duty research. According to the American Institute of Timber Construction (AITC), structural glued […]
Read moreTruss Manufacturers Educate for Safety
Posted by The Pole Barn Guru on 01/17/2012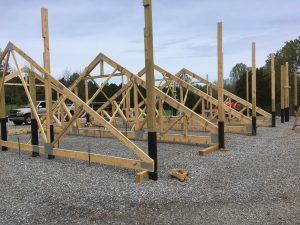
Most every truss company makes sure every jobsite delivery includes a packet of BSCI (Business Social Compliance Initiative) standards. Usually all truss drawings are included in this packet, with a large orange warning sheet in the cover asking installers to ‘Read the Safety Documents’. Frequently the information is in a big zip-lock bag so it […]
Read more- Categories: Constructing a Pole Building, Pole Barn Structure, Trusses
- Tags: Builder Safety, Truss Installation, Truss Safety
- No comments
Southern Yellow Pine
Posted by The Pole Barn Guru on 01/16/2012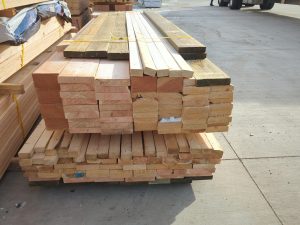
I do a lot of research on most everything I blog about. I want you to have the most solid and recent information, along with my advice as to how to put it to best use. I found this recently at www.spib.org: “The Family owned and publicly traded companies that choose to use the SPIB […]
Read more- Categories: Lumber, Pole Barn Structure
- Tags: Pressure Treated Wood, Lumber Strength, Southern Pine Inspection Bureau
- No comments
Building with Wood: Do It Now
Posted by The Pole Barn Guru on 01/13/2012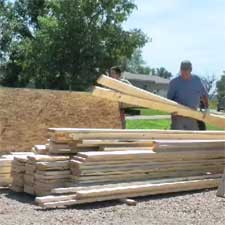
Brookfield Timberlands of Vancouver, B.C., Canada owns over 3800 square miles of forest land in Canada (larger than the land area of Rhode Island and Connecticut combined). They are one of North America’s largest log exporters. One of Brookfield’s partners feels a timber supply “shock” is fast approaching which will lead to significantly higher prices […]
Read more- Categories: Lumber, Pole Barn Planning
- Tags: Brookfield Timberlands, Canadian Wood, Wood Markets
- No comments
Nail Gun Do’s and Don’ts
Posted by The Pole Barn Guru on 01/12/2012
As I mentioned yesterday (in case you missed my post), many a person has purchased a nail gun in eager anticipation of using it to save time and effort in construction of their new pole building. Inherent in any tool is the “safety first” concerns it brings along with it. Nail gun work rules and […]
Read moreNail Gun Safety
Posted by The Pole Barn Guru on 01/11/2012
Over the years, I have talked with many do-it-yourself building owners who have used their new pole building kit as a reason to justify a new nail gun purchase. Nail guns are powerful, easy to operate, and boost productivity for nailing tasks. They are also responsible for an estimated 37,000 emergency room visits each year. […]
Read more- Categories: Constructing a Pole Building
- Tags: Nail Gun Injuries, Contact Trigger Nailers
- No comments
My Building Official Wants an ICC-ES Number
Posted by The Pole Barn Guru on 01/09/2012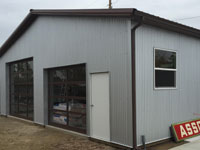
Architects, engineers and contractors can select from a plethora of building materials which often incorporate new technology and manufacturing processes. Some of these materials are formulated from substances only barely understood by scientists and chemical engineers. It was not always so. Life used to be much simpler for engineers and building code officials, back when […]
Read moreJust in Time Deliveries
Posted by The Pole Barn Guru on 01/06/2012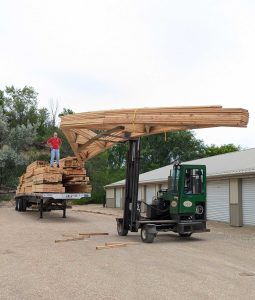
Just in time delivery made Toyota Motors famous two decades ago. The basic premise is to have materials delivered as close to the time needed for assembly. These practices allowed Toyota to more efficiently manage inventories and the costs associated with them. By streamlining processes, they were able to get more work done more efficiently, […]
Read more- Categories: Pole Barn Planning
- Tags: Building Materials Delivery, Inventorying Building Materials
- No comments
Post Frame Construction: Knee Braces
Posted by The Pole Barn Guru on 01/05/2012
Coming from a background in the prefabricated roof truss industry, knee braces have always bothered me. What is a knee brace? I’m not talking about the type you wear for a dislocated or arthritic knee joint. A knee brace is an inclined diagonal lumber member connecting to and extending from the sidewall columns, usually several […]
Read moreYour New Building: Can You Build It Yourself?
Posted by The Pole Barn Guru on 01/04/2012
Can you really build your own pole building? In short – of course you can! For those who will look at the plans and read the directions, you will build a far better building than hiring it done. Why? ‘Cause you will follow the instructions and take the time and care with your building! As […]
Read moreOwner Built: Build it Yourself
Posted by The Pole Barn Guru on 01/03/2012
Build your own garage, shop or barn in this economy? With unemployment remaining in the nine percent range and the economy sputtering along, the last few years have been less than perfect. Real estate has continued on an ugly path with no end in sight. There couldn’t have been any Americans crazy enough to act […]
Read more- Categories: Pole Barn Planning, Building Contractor
- Tags: General Contractor, Owner Built Homes, Self-builders
- No comments
Let’s Talk Steel Thickness
Posted by The Pole Barn Guru on 01/02/2012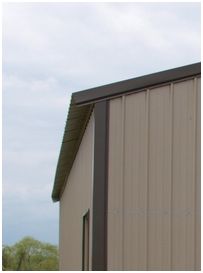
Three decades ago, when I was a newbie in the pole building industry, I was working in the Willamette Valley of Oregon. One of the local roll formers was selling steel roofing and siding as 26 gauge or (as they called it) .018E. To begin with, what is a steel roll former? The process of […]
Read moreSay No to Ring Shank Nails on Steel Roofing and Siding
Posted by The Pole Barn Guru on 12/30/2011
As we near the end of 2011, I’ve been browsing various websites from the pole building industry. When I first entered the post frame business in 1980, nearly everyone was attaching steel roofing and siding to purlins and girts using ring shank nails with waffle heads, with rubber washers. It only took a couple of […]
Read morePole Building Options and …Jaguars?!
Posted by The Pole Barn Guru on 12/29/2011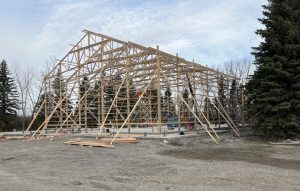
As a youngster, I heard stories about my parents doing road races in my Dad’s Jaguar. I’d seen photos of the two of them and as a result, having a Jaguar of my own became a goal. Early in 1988, I had determined it was time for a new car. I was living in the […]
Read moreEngineered Buildings Part III: Exempt Agricultural Buildings
Posted by The Pole Barn Guru on 12/28/2011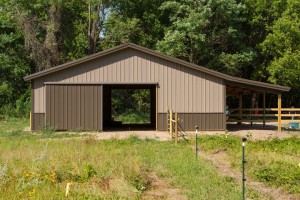
The International Building Code (IBC) is the primary non-residential United States model building code. Although the code covers all buildings, and has been adopted to varying degrees in all 50 states, most agricultural buildings are not designed in accordance with its provisions. This is because most state and local governments which adopt the IBC exempt […]
Read moreEngineered Buildings Part II: Continuous Lateral Restraint Systems
Posted by The Pole Barn Guru on 12/27/2011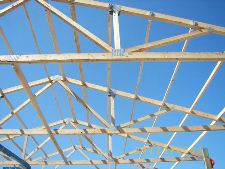
As I said yesterday, a properly engineered building is a fully engineered building. Either it is engineered, or it is not. I have been appalled to hear what clients feel are reputable companies tell me they sell buildings at a much lesser price if the client does not require sealed plans. My question to them […]
Read moreEngineered Buildings Part I
Posted by The Pole Barn Guru on 12/26/2011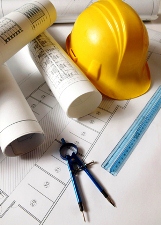
Some or all of a building collapses in a wind or snow storm. Upon examination, it is determined the building had several major weaknesses due to lacking engineering. The building owner is frustrated and angry as he truly believed he had purchased a properly engineered building. A properly engineered building, in the average client’s mind, […]
Read moreStitch Screws: What do they do?
Posted by The Pole Barn Guru on 12/23/2011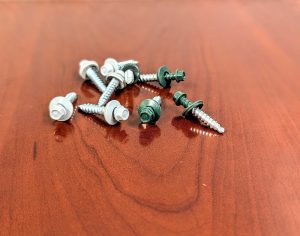
Seeing as it’s Friday, I’ll give you a “shorty” today. At the beginning of this year my bride and I visited a horse barn facility in Florida we sold fall of 2010. This was a huge building and although our programs calculate just over a 5% overage cushion for screws, we really went heavy on […]
Read moreWintertime Pole Building Dreaming
Posted by The Pole Barn Guru on 12/22/2011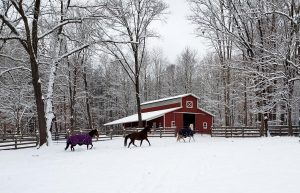
It’s not even December and I’m already tired of pushing/shoveling snow. But strangely, there is something about the wintertime which is somewhat comforting. My wife and I live by a lake in the mountains where most folks around us retreat to the city when the snow flies. Like relatives, we happily welcome our summertime friends […]
Read more





