Converting a Traditional Framing Plan to Post-Frame
Posted by The Pole Barn Guru on 05/09/2023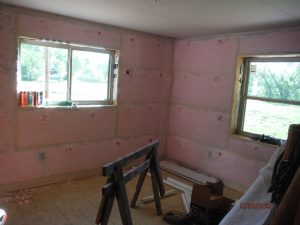
Converting a Traditional Framing Plan to Post-Frame Hansen Pole Buildings’ client SHAYNA in PHILADELPHIA writes: “Hello, I am looking to convert my traditional; framing plan to post-frame framing to get my walls up quicker. I would like to know what requirements need to be followed. The information I already have is that it’s best for […]
Read moreDead Air as an Insulator
Posted by The Pole Barn Guru on 05/04/2023
Dead Air as an Insulator Are you considering building a climate controlled post-frame building? If so, then proper insulation is (or should be) at the top of your list. If you have not seen ridiculous claims of double digit R-values from reflective radiant barriers yet (aka ‘bubble wrap insulation”) you will. Read more about these […]
Read more- Categories: Insulation, Constructing a Pole Building, Ventilation, Building Interior
- Tags: Thermal Bridging, Thermal Break, Cladding, Radiant Barrier, Insulation, Gypsum Wall Board, Vapor Barrier, Convection, Condensation, Climate Controlled, Batt Insulation, Cold Cladding, Sheet Insulation, Ventilation
- No comments
Tornado Safety, Garage Additions, and Utilities in Post Frame
Posted by The Pole Barn Guru on 05/03/2023
This week the Pole Barn Guru answers reader questions about the safety of a pole barn in the event of a tornado, whether a new post frame garage can be added to an existing home, and the standards to run utility wires and pipes through posts. DEAR POLE BARN GURU: How safe are pole barn […]
Read more- Categories: Pole Barn Questions, Post Frame Home, Pole Barn Design, Building Styles and Designs, Constructing a Pole Building, Pole Building How To Guides, Pole Barn Planning, Pole Barn Structure, Pole Building Siding, Vinyl Siding, Columns
- Tags: Alternative Siding, Post Frame Addition, Tornado Safety, EF4 Wind, Water Lines, Post Frame Wiring, Post Frame Water Pipes, Wind Speed
- No comments
Attic Trusses for Post Frame Construction
Posted by The Pole Barn Guru on 05/02/2023
Attic Trusses for Post Frame Construction Reader RICK in LEWISTON writes: “I’m researching post frame construction as I’d like to build a 28×40 shop this summer. We really need storage and I’d like to use attic trusses for the area it offers. I’m a little confused as to how the full length header is attached […]
Read more- Categories: Pole Barn Planning, Trusses, Pole Barn Questions, Constructing a Pole Building
- Tags:
- No comments
Post Frame Design Questions
Posted by The Pole Barn Guru on 04/27/2023
Regarding Post-Frame Home Design Reader MAUREEN writes: “Hello. I was forwarded to you because I have some questions for you regarding my home design. What are the most economical size of trusses? What brand of doors and windows do you use? Can Hansen Buildings be built on a crawl space foundation? Can in floor heat […]
Read more- Categories: Pole Barn Planning
- Tags: Wet Set Brackets, Radiant Floor Heat, Crawl Space, Concrete Foundation Walls
- No comments
Condensation Challenge, Adding a Garage Door, and Barn Movers
Posted by The Pole Barn Guru on 04/26/2023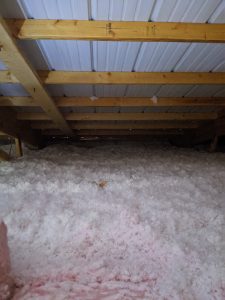
This week the Pole Barn Guru answers reader questions about likely condensation challenges with a closed envelope in coastal South Carolina, an addition of a 16′ wide garage door to an existing building, and if the Guru knows any pole barn movers in central Illinois. DEAR POLE BARN GURU: I want to keep my building […]
Read more- Categories: Insulation, Professional Engineer, Pole Barn Questions, Pole Barn Design, Pole Barn Heating, Constructing a Pole Building, Overhead Doors, Pole Building How To Guides, Pole Barn Planning, Pole Building Doors, Ventilation, Rebuilding Structures, Building Interior
- Tags: Moving A Pole Barn, Closed Cell Spray Foam, Moisture Control, Condensation, Closed Envelope, Overhead Garage Door, Garage Door, Pole Barn Movers
- No comments
Loft in a Weld Up Steel Building
Posted by The Pole Barn Guru on 04/25/2023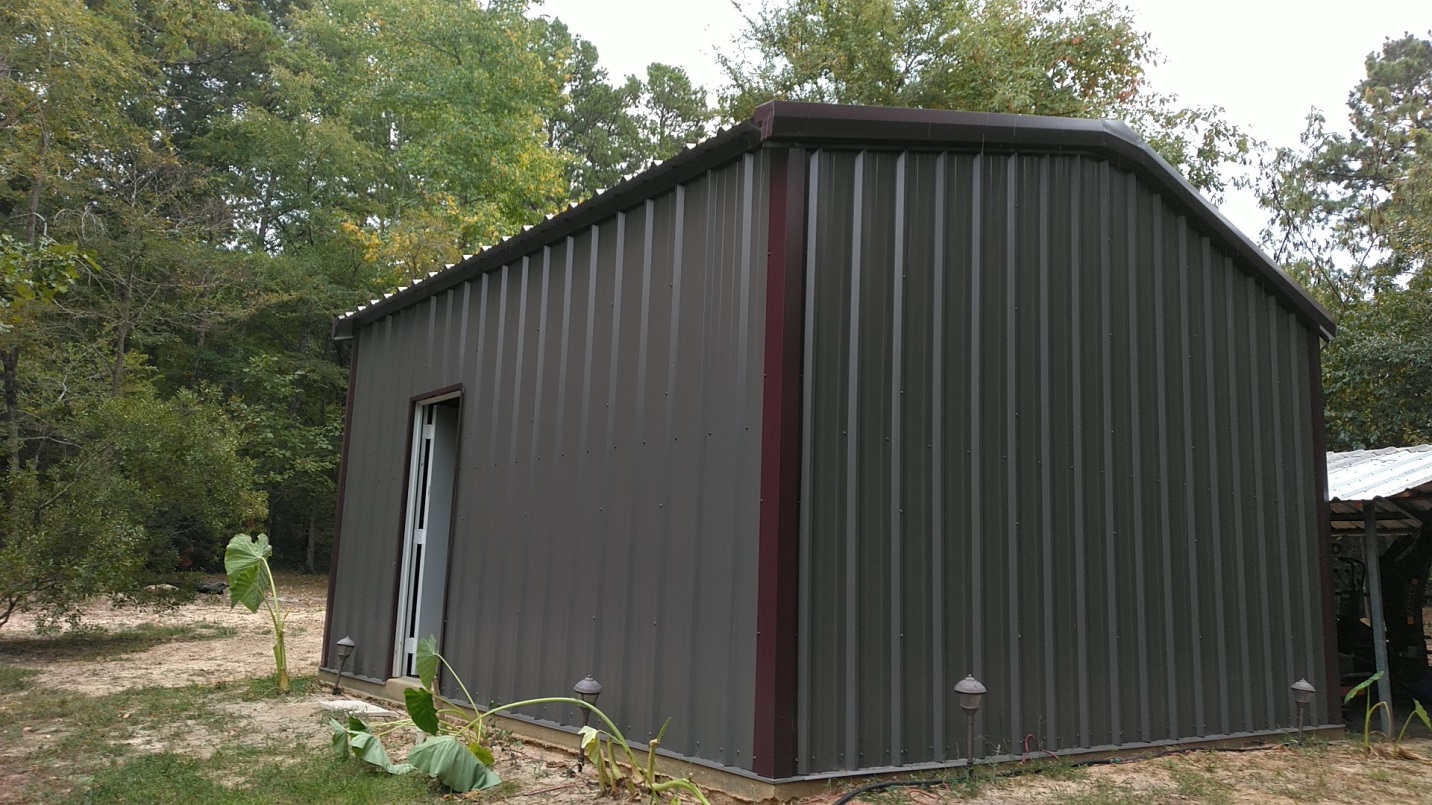
Loft in a Weld Up Steel Building Reader CINDY in TYLER writes: “I am constructing the interior of a welded metal house that’s 20x18x12. I am trying to figure out how to add a loft. The building framing is constructed of I-beams and the walls have 2 rows of heavy 8” C-channel per wall, Though […]
Read moreAn Alternative to a Very Flat Roof Extension
Posted by The Pole Barn Guru on 04/20/2023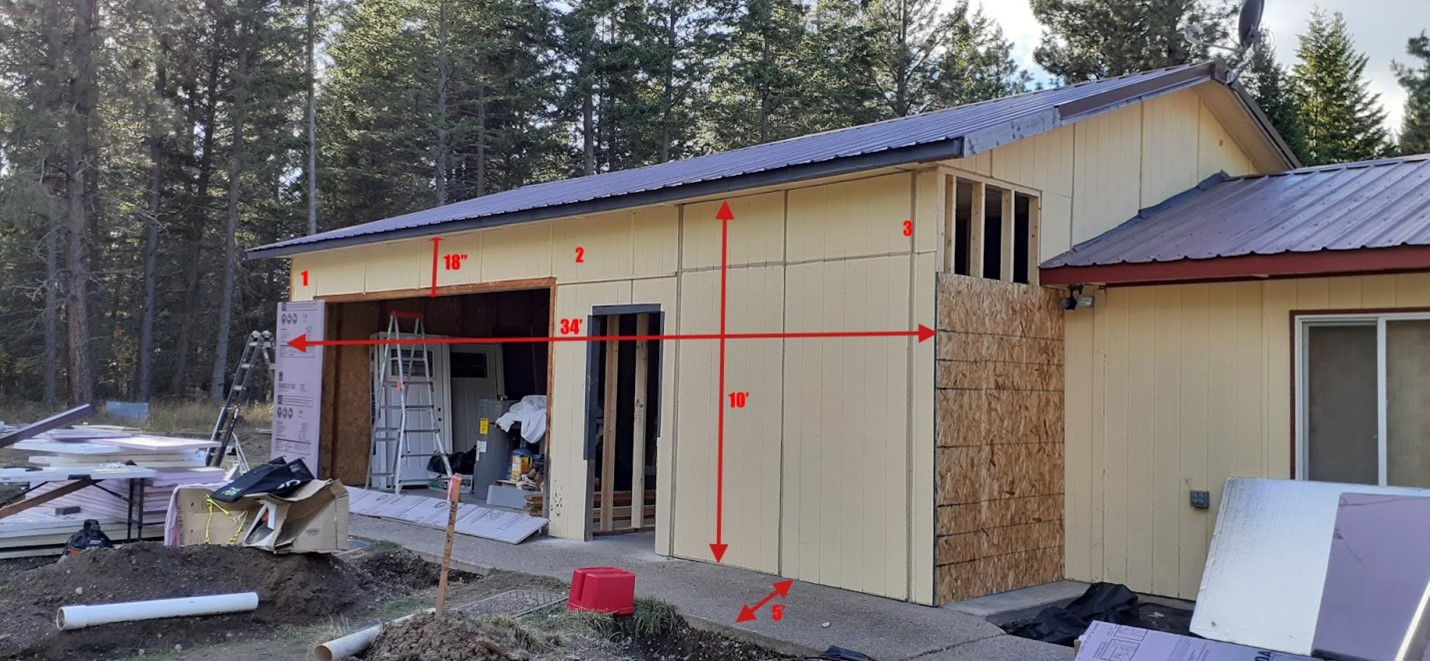
An Alternative to a Very Flat Roof Extension Reader BOB in SANDPOINT writes: “Hello we want to add a patio / work on car / whatever, extension off the front of an existing shop with a metal roof – joining the existing metal roof with the metal roof of the extension with a sort of […]
Read moreEndwall Overhangs, Foundation Insulation, and Sloping Ground
Posted by The Pole Barn Guru on 04/19/2023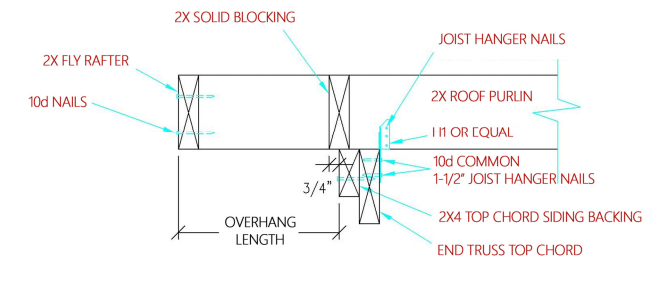
This Wednesday the Pole Barn Guru answers reader questions about setting trusses on a Hansen Building with endwall overhangs, a solution for an insulation question, and the possibility of building on steep sloping ground with some exposed columns. DEAR POLE BARN GURU: Are all trusses set at the same height are the end trusses lower […]
Read more- Categories: Insulation, Concrete, Pole Barn Questions, Footings, Pole Barn Design, Columns, Constructing a Pole Building, Pole Building How To Guides, Pole Barn Planning, Pole Barn Structure, Post Frame Home, Trusses
- Tags: Endwall Overhangs, Sloping Site, Stem Wall, Trusses, Stilt Construction, Insulation, Foundation Insulation, Sloped Ground, Truss Installation
- No comments
Post Frame Bank Barns
Posted by The Pole Barn Guru on 04/18/2023
TERESA in BEDFORD writes: “Can you build a pole barn in a bank barn style?” Mike the Pole Barn Guru answers: A bank barn is a style of barn noted for its accessibility, at ground level, on two separate levels. Often built into hill sides or banks, upper and lower floors could be accessed from […]
Read moreCode Official Questions Post Frame Slab Edge Insulation
Posted by The Pole Barn Guru on 04/13/2023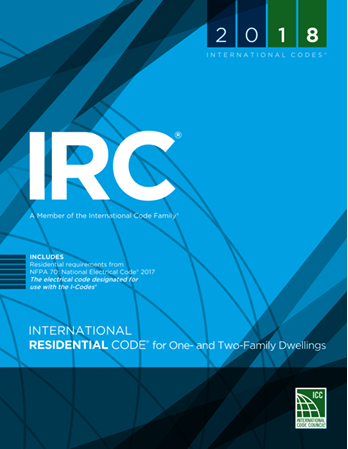
Code Official Questions Post Frame Slab Edge Insulation Code Official MATT in PIERRE writes: “As a code official, I have approved pole barns for storage/garage use. they have not been conditioned. a new person wants to build one as a residence, how do the slab edges typically get treated? Would they need to extend to […]
Read more- Categories: Insulation, Pole Barn Questions, Building Department, Pole Barn Planning
- Tags:
- No comments
HOA Restrictions, Plans Only Option (sorry, no) and Site Prep
Posted by The Pole Barn Guru on 04/12/2023
This week the Pole Barn Guru addresses reader questions about the possibility of adding a brick exterior to a pole building to satisfy HOA restrictions, if Hansen provides a sealed plans only option so a reader can reuse parts of current building, and geotechnical concerns about site prep and dirt for post frame construction. DEAR […]
Read more- Categories: Rebuilding Structures, Professional Engineer, Pole Barn Questions, Pole Barn Design, Pole Building How To Guides, Pole Barn Planning, Pole Barn Structure, Pole Building Siding, Footings, Alternate Siding
- Tags: HOA, Blueprints, Plans, HOA Regulations, Site Prep, Engineer Sealed Plans, Geotechnical Study, Dirt Work, Brick Siding
- No comments
Updates to Make to Your Pole Barn in 2023
Posted by The Pole Barn Guru on 04/11/2023
Updates to Make to Your Pole Barn in 2023 Entering the new year comes with resolutions, and while some may be personal, there are plenty that end up becoming a part of your to-do list. Starting with a clean slate means you can really hone in on what improvements you may need, or what you […]
Read more- Categories: Ventilation, Building Interior, Uncategorized, Skylights, Insulation, RV Storage, Building Overhangs, Post Frame Home, Roofing Materials, Shouse, Constructing a Pole Building, Pole Building How To Guides, Pole Barn Planning
- Tags: Recreational, Insulation, Pole Barn, Fire Resistance, Resolution
- No comments
Comparing Rockwool and Fiberglass Insulation
Posted by The Pole Barn Guru on 04/06/2023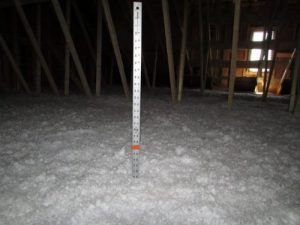
Comparing Rockwool and Fiberglass Insulation Fiberglass insulation has long been a popular option for slowing heat transmission through building walls and ceilings. While it may have an added benefit of creating a fire-resistant layer between interior and exterior walls, fiberglass still may not measure up to Rockwool’s natural abilities. Like fiberglass, Rockwool is an insulation […]
Read moreInstallers, Clear Span Timber Frame, and Raising Existing Building
Posted by The Pole Barn Guru on 04/05/2023
This Wednesday the Pole Barn Guru answers reader questions about installers in Detroit, how wide of a clear span a timber frame building can be built, and if one can raise the height of an existing building. DEAR POLE BARN GURU: Do you install and/or can you recommend installers in Detroit? Thanks! MARIANNE in DETROIT DEAR […]
Read more- Categories: Building Contractor, Trusses, Rebuilding Structures, Professional Engineer, Columns, Pole Barn Questions, Pole Barn Design, Constructing a Pole Building, Pole Barn Planning, Pole Barn Structure
- Tags: Raise Structure, Lengthen Columns, Clear Span Building, Lift Building, Post Frame Builders, Installers, Post Frame Contractors, Clear Span Timber Frame
- No comments
Post Frame Glulaminated Columns
Posted by The Pole Barn Guru on 04/04/2023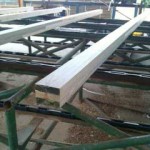
Post Frame and Glulaminated Columns When it comes to using glulaminated columns in post frame buildings, most envision ones where lower portions (usually six to 10 feet) are pressure preservative treated and upper remain untreated. Most of these are products of highly graded Southern Pine and/or MSR (Machine Stress Rated) or MEL (Machine Evaluated Lumber). […]
Read more- Categories: Uncategorized
- Tags: Fiberstress In Bending, Premium Appearance, Glulam Beams, Glulaminated Columns, ICC-ESR Code
- No comments
Termite Resistance of Stone Wool Insulation
Posted by The Pole Barn Guru on 03/30/2023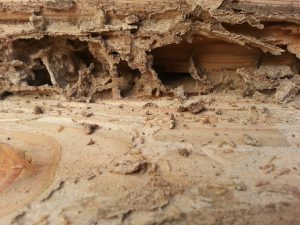
Termite Resistance of Stone Wool Insulation Could you possibly share whatever information you might have on a product that is termite proof/termite resistant to insulate my slab on my building. The only thing I have found somewhat useful is Cellofoam. It’s a EPS product that is infused with insecticide.” Mike the Pole Barn Guru says: […]
Read moreAdding a Pool, Gambrel for Processing, and Square Footage
Posted by The Pole Barn Guru on 03/29/2023
This week Mike the Pole Barn Guru discusses reader questions about the practicality of adding a pool to an existing pole barn, if the trusses in a gambrel might hold the load of a deer while processing, and what square footage might give the best “bang for the bunk?” DEAR POLE BARN GURU: I am […]
Read more- Categories: Building Styles and Designs, Gambrel, Constructing a Pole Building, Pole Building How To Guides, Pole Barn Planning, Pole Barn Structure, Trusses, Rebuilding Structures, Budget, Insulation, Columns, Pole Barn Questions
- Tags: Ceiling Loads, Pool, Adding A Pool, Truss Load, Square Footage, Price Per Square Foot, Gambrel
- No comments
Doggie Day Care
Posted by The Pole Barn Guru on 03/28/2023
Hi Guru, I Need Your Guidance Reader CHRISTINA in MILFORD writes: “Hi guru, I need your guidance. I am looking to build a 30x135x14 commercial building for dog daycare. I have no experience in building/ordering a pole barn and want to get it right. Bullet points: I need 4000 sq ft. broken down: 3000 for […]
Read moreStud Walls Between Post-Frame Columns for Alternative Sidings
Posted by The Pole Barn Guru on 03/23/2023
Stud Walls Between Post-Frame Columns for Alternative Sidings? Reader JAKE brings up an interesting question: “Hello! I was looking at the blog for a question I had about wall girts for post frame buildings… I was wondering that if a form of siding is installed on the building other than sheet metal, needing wall sheathing, […]
Read moreFinancing, Ventilation for Metal Trussed Shed, and Concrete Costs
Posted by The Pole Barn Guru on 03/22/2023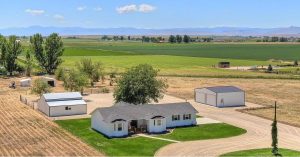
This week the Pole Barn Guru answers reader questions about what financing is available for a post frame building, a question about ventilation for a metal trusses pole barn, and a comparison of concrete costs for post frame vs red iron buildings. DEAR POLE BARN GURU: I’m looking to build a 25′ x 50′ pole […]
Read more- Categories: Pole Barn Design, Columns, Pole Building Comparisons, Pole Barn Heating, Pole Building How To Guides, Pole Barn Planning, Trusses, Ventilation, Concrete, Footings, Insulation, Building Interior, Pole Barn Questions, Professional Engineer
- Tags: Financing, Concrete Costs, Construction Loan, Post Frame Financing, Ventilation, Ceiling Ventilation, Post Frame Concrete
- 2 comments
Can I Correctly DIY My Pole Building?
Posted by The Pole Barn Guru on 03/21/2023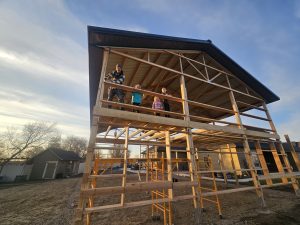
I Have Limited Experience, Can I Correctly DIY My Pole Building? Reader MIKE in WISE writes: orf “I have been reading a lot of your posts, trying to gain as much knowledge as I can. You are truly the Guru. I have a couple questions that I hope you can answer for me. The first […]
Read moreAnswers About Post-Frame Interior Concrete
Posted by The Pole Barn Guru on 03/16/2023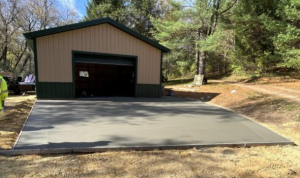
Answers About Post-Frame Interior Concrete Slabs American Concrete Institute (ACI) lists factors playing a role in how thick covering concrete must be to support rebar. Cast-in-place concrete requires placement of wet concrete around rebar, then holding it in place as it sets and dries around it. This is usually done with rebar supports helping hold […]
Read moreInsulation, Truss Spans, and Pit Material
Posted by The Pole Barn Guru on 03/15/2023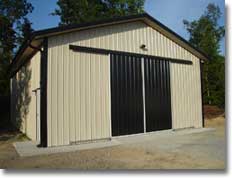
Today’s Ask the Pole Barn Guru discusses reader questions about an option to layer insulation between purlins, the actual building width for 36′ trusses, and the recommendation against the use pit material when performing site prep. DEAR POLE BARN GURU: Hi, I have the traditional roll type insulation with the white backing. My question is […]
Read moreQuestions About Post Frame Interior Concrete Slabs
Posted by The Pole Barn Guru on 03/14/2023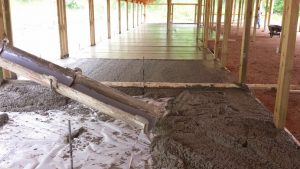
Questions About Post-Frame Interior Concrete Slabs Reader KYLE in SALEM writes: Hello again, Mike! I hope this finds you well. Setting the stage (some of the following details are merely to paint the broader picture or for interest although perhaps not all will be relevant to my following questions ;-): I built a 48’ x […]
Read more




