Questions About Post Frame Interior Concrete Slabs
Posted by The Pole Barn Guru on 03/14/2023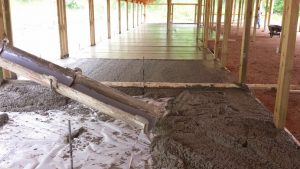
Questions About Post-Frame Interior Concrete Slabs Reader KYLE in SALEM writes: Hello again, Mike! I hope this finds you well. Setting the stage (some of the following details are merely to paint the broader picture or for interest although perhaps not all will be relevant to my following questions ;-): I built a 48’ x […]
Read moreYou Have Questions
Posted by The Pole Barn Guru on 03/09/2023
You Have Questions, We Have Answers Long time readers are aware I will answer any questions – even when they become highly technical. Loyal reader CORY in NEBRASKA will be a fantastic client, because he wants to know how everything works, in advance – leaving nothing to chance. He writes (in italics): “I would really […]
Read moreBuilding Clientele, Design Plans for Canada, and Cabin Materials Questions
Posted by The Pole Barn Guru on 03/08/2023
This week the Pole Barn Guru answers reader questions about building clientele as a contractor looking to build pole barns, if Hansen Buildings has any design plans for Prince Edward Island, CA, and a few questions about what materials are used in different Hansen Building components for a cabin. DEAR POLE BARN GURU: How to […]
Read more- Categories: Pole Barn Questions, Pole Barn Design, floorplans, Building Styles and Designs, Constructing a Pole Building, Pole Building How To Guides, Pole Barn Planning, Building Contractor, Columns, Pole Barn Homes
- Tags: Post Frame Columns, Post Frame Builder, Post Frame Erector, Prince Edward Island, Canada, Post Frame Materials, Building Clientele, Contractor
- No comments
Order of Construction
Posted by The Pole Barn Guru on 03/07/2023
Order of Construction Reader DANIEL in SAINT JOSEPH writes: “Hi Mike, I am looking to start building in the next year or two on my up north Minnesota cabin land. I was planning on doing my own general contracting to save. In what order would you recommend I schedule the subs to do their work […]
Read moreHelp, My Barn Home Poles Are Rotting
Posted by The Pole Barn Guru on 03/02/2023
Help, My Pole Barn Home Poles Are Rotting Reader HEATHER in HELENA writes: “I was encouraged to email you regarding my current situation. A couple years ago I bought an unfinished pole barn home. Construction originally began in 2012. While recently doing some improvements to some interior posts I discovered that the nearest pole had […]
Read moreDragging Panels, Code Compliance, and “Some Assembly Required”
Posted by The Pole Barn Guru on 03/01/2023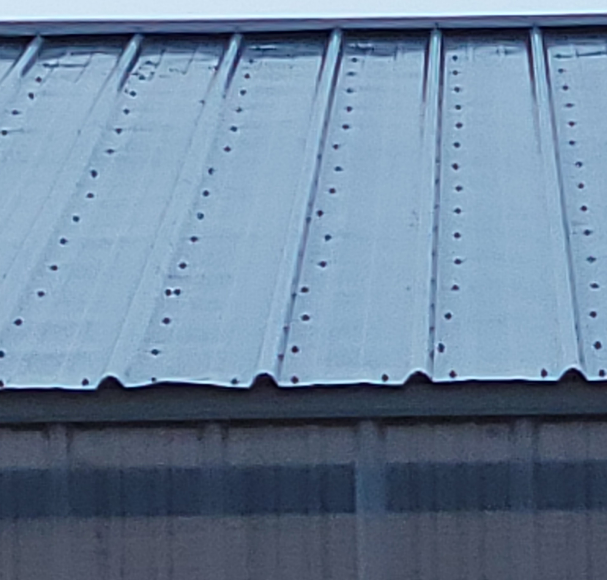
Today’s “ask the Pole Barn Guru” addresses reader questions about dragging steel panels over one another during installation, and the effects on the panels, a recommendation to consult a registered design professional in Michigan regarding footings, and if a Hansen Building is a “some assembly required” type of kit. DEAR POLE BARN GURU: So I […]
Read more- Categories: Pole Building Siding, Insulation, Footings, Pole Barn Questions, Professional Engineer, Pole Barn Design, Columns, Building Department, Roofing Materials, Constructing a Pole Building, Pole Barn Planning
- Tags: Some Assembly Required, RDP, Registered Design Professional, Roof Steel Installation, Perma-column, DIY, Dragging Panels, Scratched Steel
- No comments
Are Externally Mounted (Barn style) Wall Girts Stronger?
Posted by The Pole Barn Guru on 02/28/2023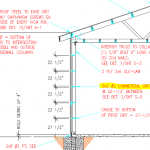
Are Externally Mounted (Barn style) Wall Girts Stronger? Reader and prospective client DON in GARDNERVILLE writes: “My cat got on my keyboard and sent my mail before I was finished. As I was saying I have been working with Tyson and I have some questions: When I was on your website I watched a video […]
Read more- Categories: Uncategorized
- Tags: Bookshelf Girts, Joist Hangers, 10d Nails, Barn Style Barn Girts, Wall Steel Panels
- No comments
Restore or Rebuild?
Posted by The Pole Barn Guru on 02/23/2023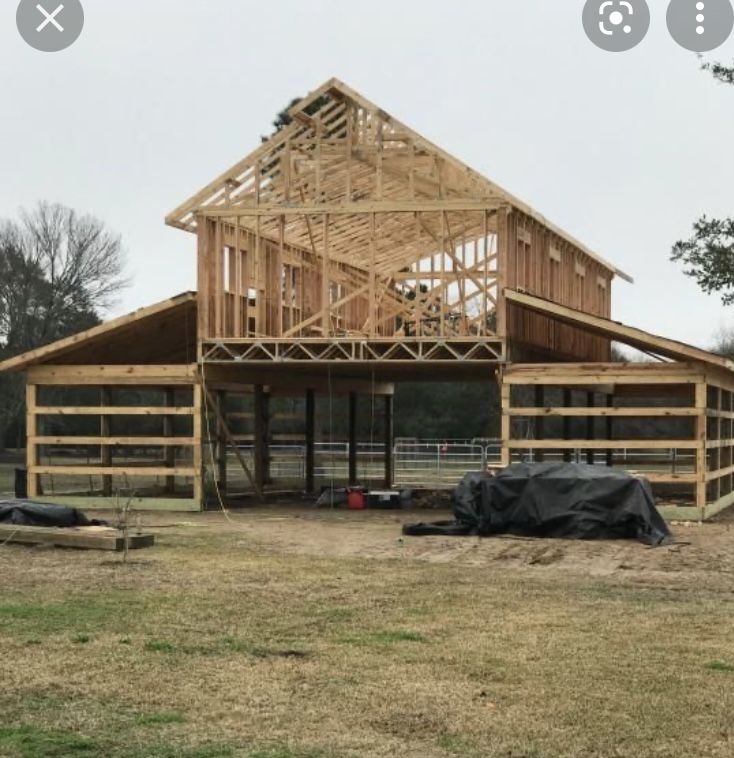
Restore or Rebuild? While it was not a post frame building, back in 1990 I began restoration (and adding onto) my family’s then over 80 year-old hillside lake cabin. If it was not for our sentimental attachment and some amazing existing stonework, it would have been far less expensive to have nuked it all and […]
Read moreKnee Bracing, Flying Gable Trim, and Ventilation Needs
Posted by The Pole Barn Guru on 02/22/2023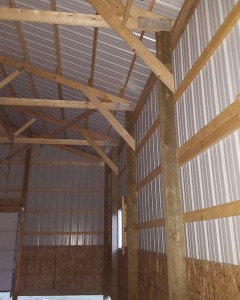
This week the Pole Barn Guru answers reader questions about the removal of knee bracing to install interior ceiling and wall steel, a question about a special rake trim for a flying gable, and the possibility of adding ceiling liner panels to a structure and the need for a vapor barrier and proper ventilation. DEAR […]
Read more- Categories: Trusses, Ventilation, Insulation, Building Drainage, Pole Barn Questions, Building Interior, Pole Barn Design, Building Overhangs, Roofing Materials, Constructing a Pole Building, Pole Barn Planning
- Tags: Flying Gable Rake Trim, Ventilation, Vented Soffit, Rake Trim, Vented Ridge, Liner Panels, Expandable Closures, Vapor Barrier, Knee Bracing
- No comments
Answers to Questions Unable to Find on Website
Posted by The Pole Barn Guru on 02/21/2023
Answers to Questions Unable to Find on Website or Learning Info Even having penned over 2000 articles on post-frame design, there are always more topics to cover and questions to be answered. Luckily, we have potential clients who want to know – as informed clients are happy clients! Reader CARY in RAYMOND writes: “Raymond Nebraska, […]
Read moreHow to Insulate My Pole Barn Roof
Posted by The Pole Barn Guru on 02/16/2023
How to Insulate My Pole Barn Roof Reader JEREMY in GREENBRIER writes: “Looking at building a 50x60x15 pole barn 20 miles north of Nashville, TN. I’m needing recommendations for the best way to insulate. I’m using scissor trusses with no ceiling and I’m planning metal panels on the inside walls. I’m thinking 2×4 girts on […]
Read more- Categories: Insulation, Pole Barn Questions, Pole Barn Design, Roofing Materials, Pole Building How To Guides, Pole Barn Planning, Trusses, Budget
- Tags: Spray Foam Insulation, Closed Cell Insulation, Raised Heel Trusses, Roof Truss Bottom Chords, International Energy Conservation Code, Rock Wool Batts, Integrated Condensation Control, Insulation
- No comments
Condensation Control, Load Requirements, and A Sloped Site
Posted by The Pole Barn Guru on 02/15/2023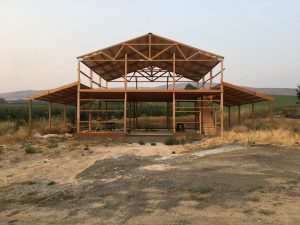
This week the Pole Barn Guru answers reader questions about condensation control in Spokane, WA, the availability of a hipped roof design to meet wind and snow loads, and planning for a post frame build on a sloped site. DEAR POLE BARN GURU: I’m in Spokane, WA– a semi-arid region, and I had a question […]
Read more- Categories: Steel Roofing & Siding, Ventilation, Building Interior, Insulation, Pole Barn Questions, Roofing Materials, Pole Building How To Guides, RV Storage, Pole Barn Planning, Pole Barn Structure, Post Frame Home
- Tags: Condensation Barrier, A1V, Sloped Site, Wind Loads, Purlin Spacing, Dropstop Condensation Control, Snow Loads, Hipped Roof
- No comments
Rethinking Ways to Encourage Permanent Truss Bracing
Posted by The Pole Barn Guru on 02/14/2023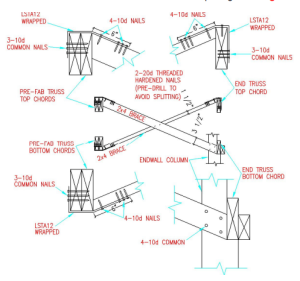
Today’s blog comes from Hansen Pole Building’s guest, Frank Woeste, P.E. Rethinking Ways to Encourage Permanent Truss Bracing Part II Truss Bracing Background The purpose of permanent truss bracing is to satisfy the design assumptions of the truss designer such that the truss system will safely support design loads through the design life of the structure. Early […]
Read moreRethinking Ways to Encourage Permanent Truss Bracing
Posted by The Pole Barn Guru on 02/09/2023
Rethinking Ways to Encourage Permanent Truss Bracing Part I Today’s article is authored by my post frame construction structural mentor. I will mention here, Hansen Pole Buildings takes both temporary and permanent truss bracing quite seriously. Every building we provide includes an engineered permanent truss bracing plan and our Construction Manual has an entire chapter […]
Read moreScissor Trusses, Attaching a Shouse, Attic Truss Space
Posted by The Pole Barn Guru on 02/08/2023
This week the Pole Barn Guru answers reader questions about possibility of installing scissor trusses in upstate NY where there is a heavy snow load (80psf), a recommendation of whether of not to build a shouse and attach it to an aquaponic greenhouse, what the size of space an attic truss might provide with certain […]
Read moreAnother Case for DIY Post Frame
Posted by The Pole Barn Guru on 02/07/2023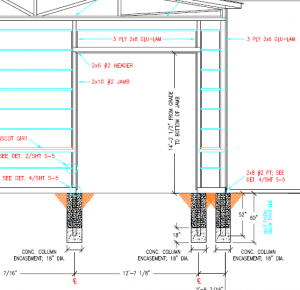
Another Case for DIY Post Frame Reader BRIAN in CINCINNATI writes: “A construction company is putting the shell of my building up 60x80x16. Just finished steel siding and roof. A number of the 6×6 poles are visually not plumb. My garage doors were being installed today when he called me with concerns of the building […]
Read more- Categories: Building Contractor, Trusses, Rebuilding Structures, Columns, Lumber, Pole Barn Questions, Constructing a Pole Building, Pole Barn Structure
- Tags: American Plywood, American Plywood Association, American Concrete Institute, Building Contract, Construction Tolerance Standards For Post Frame Buildings, Plumb, Not Square, American
- No comments
Under Construction Barn Collapse Close to Home
Posted by The Pole Barn Guru on 02/02/2023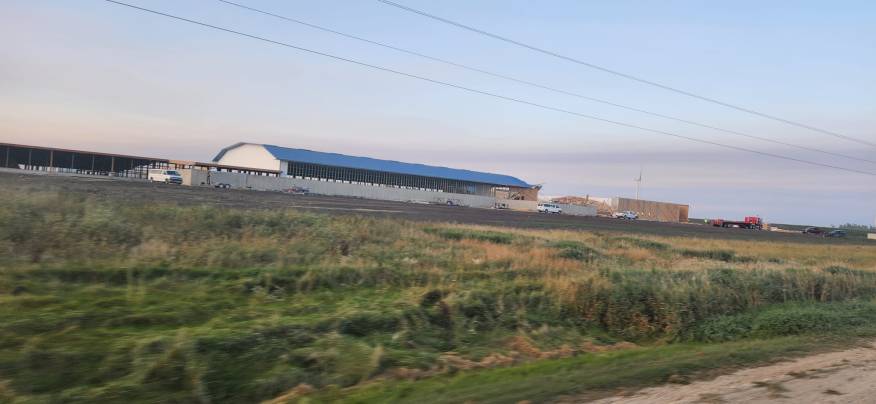
Under Construction Barn Collapse Close to Home Summit, South Dakota is within an hour’s drive of Hansen Pole Buildings’ headquarters in Roberts County. In September 2022, this dairy barn (under construction) collapsed, sending 10 people to hospitals with injuries. Many states, South Dakota included, allow agricultural buildings to be erected not only without being engineered, […]
Read moreFraming for Sheetrock, Exterior Stairs, and Board & Batten Siding
Posted by The Pole Barn Guru on 02/01/2023
This Wednesday, the Pole Barn Guru addresses hanging of sheetrock on horizontal girts compared to conventional framing, the best method to install or add stairs to a structure to comply with building codes, and proper installation for board and batten siding. DEAR POLE BARN GURU: I have read about the benefits of hanging sheetrock on […]
Read more- Categories: Pole Barn Planning, Pole Building Siding, Concrete, Alternate Siding, Building Interior, Fasteners, Pole Barn Questions, Pole Barn Design, Constructing a Pole Building
- Tags: Board And Batten, 2018 IBC, Alternative Siding, Sheetrock Framing, Horizontal Framing, Exterior Stairs
- No comments
Would Sycamore Lumber be a Good Choice for Building a Pole Building?
Posted by The Pole Barn Guru on 01/26/2023
Would Sycamore Lumber be a Good Choice for Building a Pole Building? Reader TRACY in SMITHFIELD writes: “I’ve been given a lot of sycamore logs fairly newly cut. Would that be a good choice to use for building a pole building? I have read several different things and some say no because it has a […]
Read moreWall Height and Footing size, Builders, and Post Frame Home Kits
Posted by The Pole Barn Guru on 01/25/2023
This week the Pole Barn Guru answers reader questions about footing size for a twenty foot wall height, finding a builder for a post frame buildings, and if Hansen provides post frame home kits. DEAR POLE BARN GURU: Can you achieve wall heights of 20 feet and if so what kind of footing requirement do […]
Read more- Categories: Pole Barn Homes, Pole Barn Questions, Post Frame Home, Pole Barn Design, Barndominium, Constructing a Pole Building, Pole Barn Planning, floorplans, Footings, Building Interior, Professional Engineer, Columns
- Tags: Post Frame Home, Barndominium Plans, Pole Barn Builders, Post Frame Wall Heights, Post Frame Footing Size, Post Frame Permit
- No comments
Why Fiberglass Insulation Doesn’t Work
Posted by The Pole Barn Guru on 01/24/2023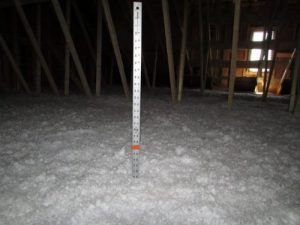
Why Fiberglass Insulation Doesn’t Work This article includes information in italics from a paper from Rastra.com, a provider of ICFs. For those interested, to read their paper in full please visit: https://www.rastra.com/docs/sales/Why_fiberglass_insulation_doesnt_work.pdf I have been scouring insulation, vapor barrier and building envelope sources for months now, trying to get to truthful data I can rely […]
Read morePoor Project Planning Makes for Poor Results
Posted by The Pole Barn Guru on 01/19/2023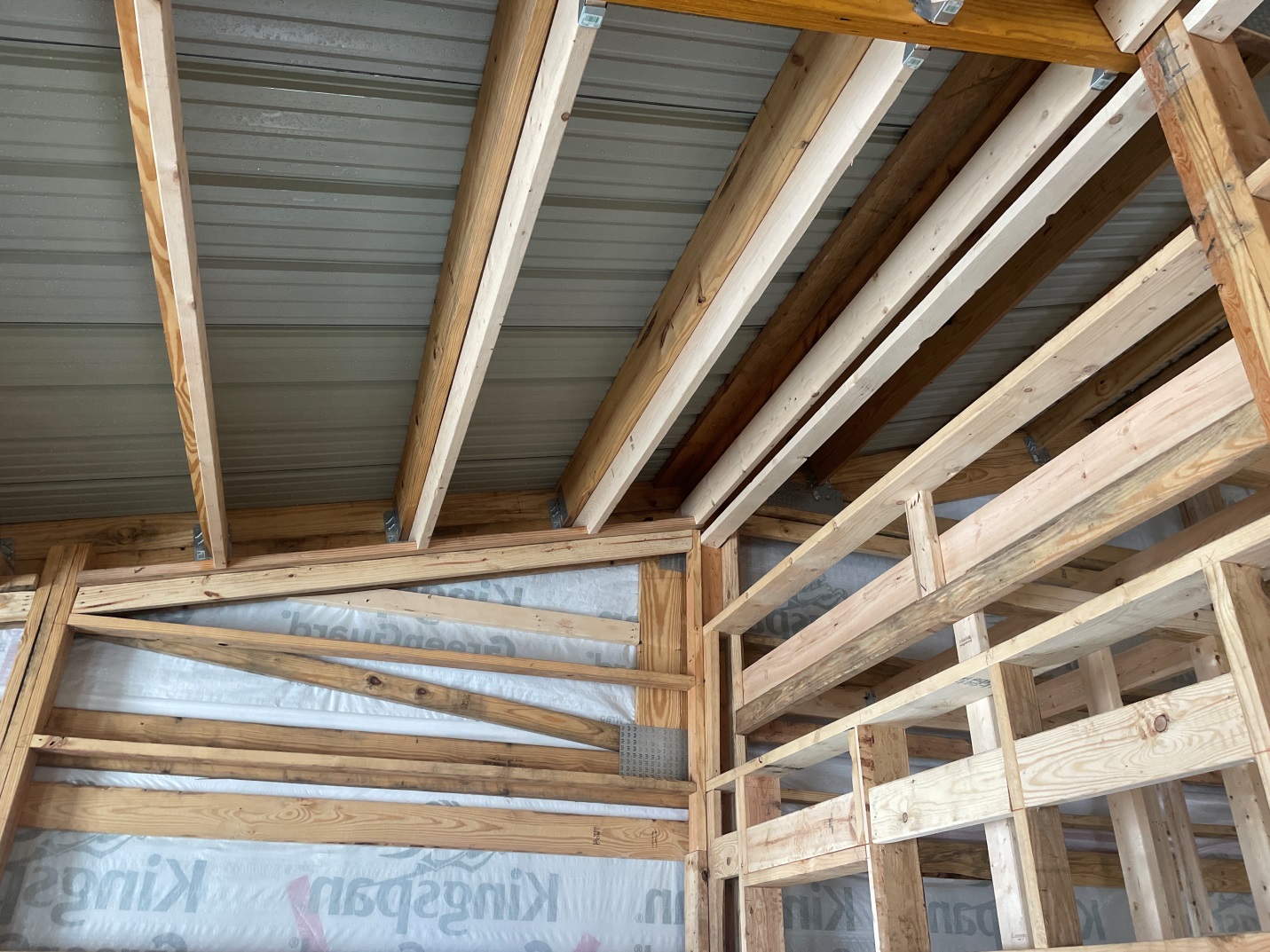
Poor Project Planning Makes for Poor Results. I am feeling WESLEY in DULUTH’s pain as he describes his situation below: “Hello! I have a question regarding insulation and condensation. The picture shows a cathedral style ceiling with 12 inches of space between the tin and bottom of framing. My plan is to use R-38 fiberglass […]
Read morePurlin Spacing, Wall Insulation, and Roof Sheathing
Posted by The Pole Barn Guru on 01/18/2023
This week the Pole Barn Guru answers reader questions about purlin spacing for 2×8 that span 17 feet, wall insulation recommendations, and if roof sheathing is needed for a new shop. DEAR POLE BARN GURU: I need to span 17 feet with 2×8 purlins. Do I need to go 12 inch on center, or can […]
Read more- Categories: Ventilation, Professional Engineer, Insulation, Pole Barn Questions, Pole Barn Heating, Pole Barn Design, Roofing Materials, Constructing a Pole Building, Pole Barn Planning
- Tags: Vapor Barrier, Roof Sheathing OSB, Wall Insulation, Roof Sheathing, Steel Sheathing, Rock Wool Insulation, Purling Spacing, Roof Load, Purlin Span
- No comments
Allowable Variances in Prefabricated Wood Trusses
Posted by The Pole Barn Guru on 01/17/2023
Allowable Variances in Prefabricated Wood Trusses Long time followers of mine will recall portions of my past life doing pretty well everything related to prefabricated wood trusses. It all began in April 1977 (before many of you were born) as a Sawyer cutting components at Spokane Truss (now a Builders First Source location). After a […]
Read moreStucco for My Post Frame Home
Posted by The Pole Barn Guru on 01/12/2023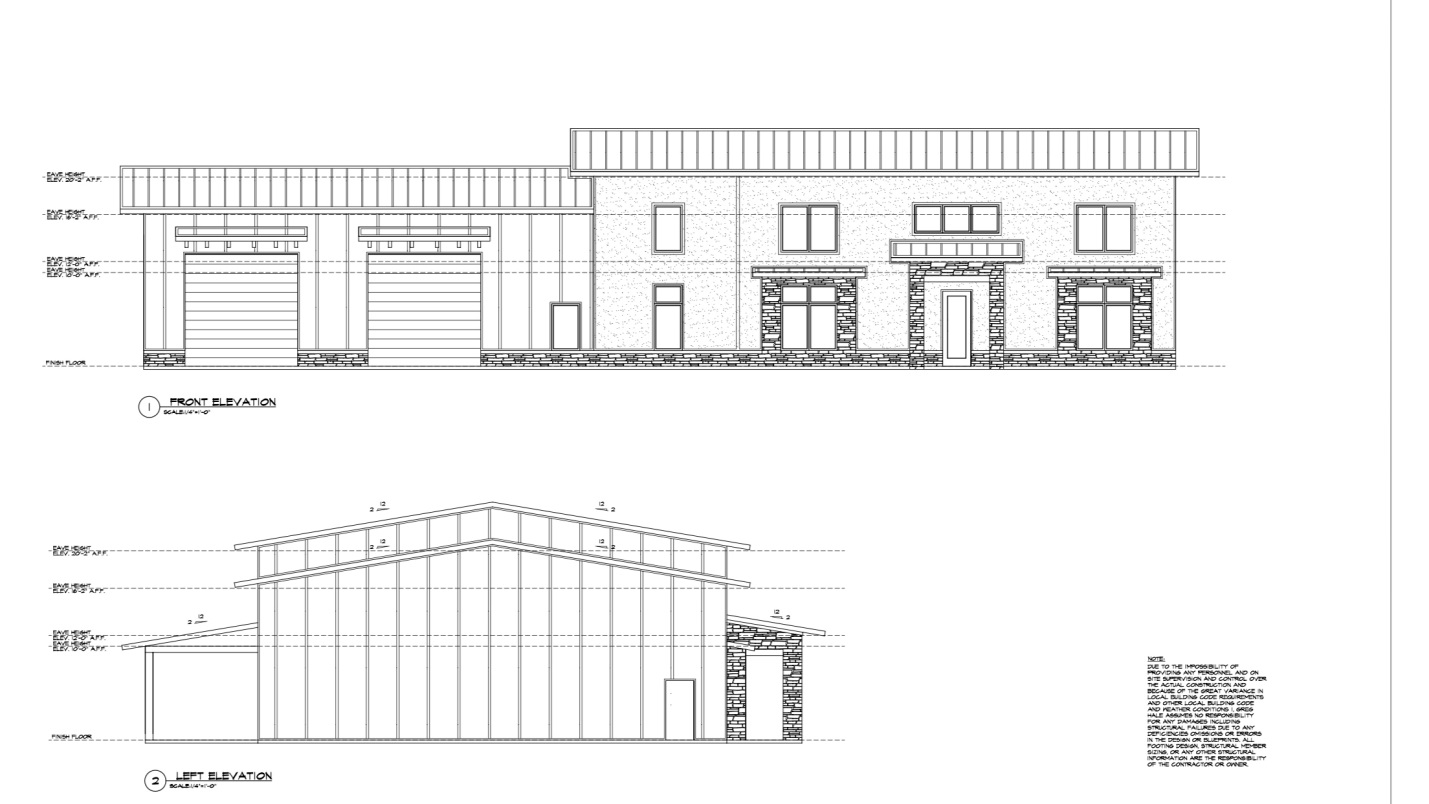
Stucco For My Post Frame Home Reader SHAWN in WASHINGTON writes: “I’m about to build a 110’x 50′ pole frame house using sono tube piers and wet set brackets. I am wanting to use the 1 coat (lighter weight) stucco on full exterior my question/ concern is what options do Ii have for my grade […]
Read more- Categories: Pole Barn Questions, Pole Barn Planning, Pole Barn Structure, Alternate Siding, Professional Engineer, Pole Barn Homes, Lumber
- Tags: Glulaminated Column, CDX Plywood, Stucco, Pressure Preservative Treated, Bookshelf Girts, Weep Screed, Deflection Limits, Registered Professional Engineer, UC-4B
- 2 comments






