What is Degree Day?
Posted by The Pole Barn Guru on 11/10/2022
What is a Degree Day? In an article penned a year ago (https://www.hansenpolebuildings.com/2021/11/insulated-ceiling-vapor-barrier/), I referenced building scientist and founding principal of Building Science Corporation Joe Lstiburek. Joe stated, “Plastic vapor barriers should only be installed in vented attics in climates with more than 8,000 heating degree days.” However my bad was, I did not define […]
Read moreInsulate a Building, Truss Carrier Bolts, and Code Standards
Posted by The Pole Barn Guru on 11/09/2022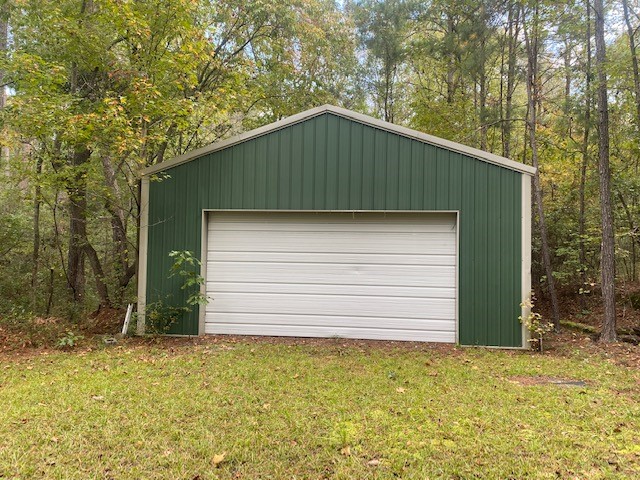
This week the Pole Barn Guru answers reader questions about the proper way to insulate the walls of a metal building, advice on bolting truss carriers, and advice about, “building code standards for the horizontal infill framing” on a post frame building. DEAR POLE BARN GURU: I would like to insulate the interior walls of […]
Read more- Categories: Building Department, Constructing a Pole Building, Pole Barn Planning, Trusses, Professional Engineer, Pole Barn Homes, Insulation, Pole Barn Questions, Pole Barn Design
- Tags: Truss Bolts, Girts Sizing, Code Standards, Insulation, Commercial Girts, Engineer Sealed Plans, Girt Spacing, Truss Carrier
- No comments
USDA First Time Homebuyer Barndominium Loans
Posted by The Pole Barn Guru on 11/08/2022
USDA First Time Homebuyer Barndominium Loans Reader AMBER in INGRAM writes: “Can these be purchased in conjunction with land under the USDA1st time homebuyer loan? I know mobile home companies do so I was unsure if y’all could.” I reached out to Amanda (Hansen Pole Buildings’ financing wizardress) who advised none of our lenders do […]
Read more- Categories: Pole Barn Questions, Budget, Barndominium
- Tags: USDA Home Loan Program, Federal Home Loan Program
- 2 comments
What to do When the Old Post Frame Garage Has Issues
Posted by The Pole Barn Guru on 11/03/2022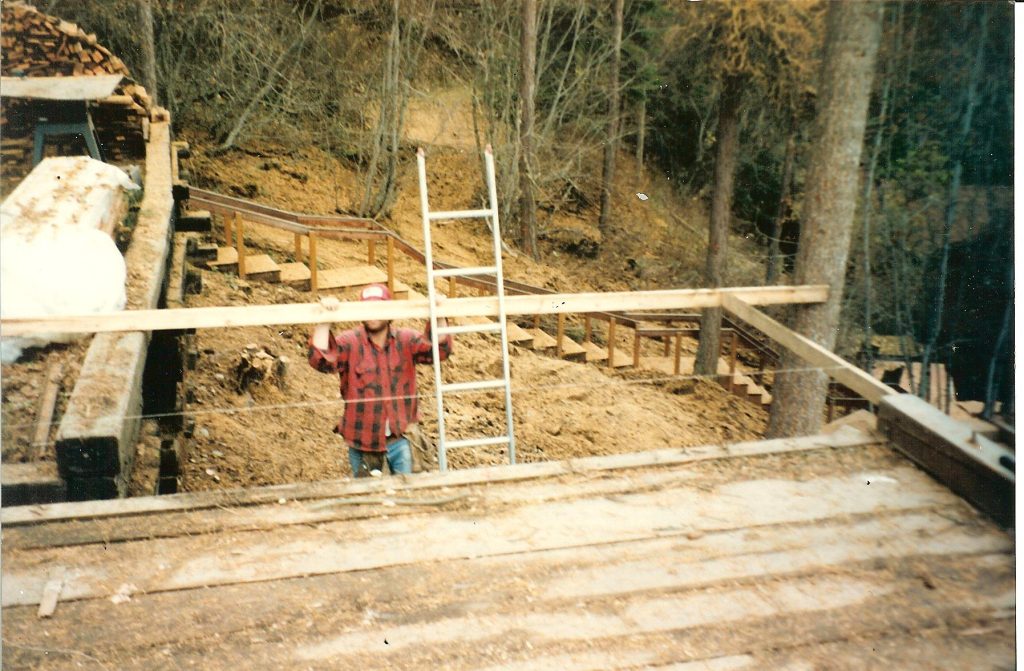
What to do When the Old Post Frame Garage Has Issues Welcome back from Tuesday’s posting. As you may recall, when my great-grandfather W.R. McDowell built his two-car Model A garage pre-World War II, it was 16 feet wide by 20 feet deep. This garage was supported by eight cedar poles on minimal footings. Well….sure […]
Read moreSpray Foam, Siding Strength, and What is DIY?
Posted by The Pole Barn Guru on 11/02/2022
Today, the Pole Barn Guru answers questions about closed cell spray foam, which building would be stronger if one was wrapped in steel siding and the other with wood, and what aspects of a DIY project are “do it yourself”? DEAR POLE BARN GURU: Thanks for taking the time to respond… hope this finds you […]
Read more- Categories: Ventilation, Alternate Siding, Budget, Pole Barn Questions, Professional Engineer, Pole Barn Design, Constructing a Pole Building, Pole Building How To Guides, Pole Barn Homes, Pole Barn Planning, Pole Barn Heating
- Tags: Spray Foam, Siding Materials, Shear Strength, Do It Yourself Pole Barn, Price Per Square Foot, House Wrap, Insulation, DIY
- No comments
A Post Frame Building at Newman Lake
Posted by The Pole Barn Guru on 11/01/2022
A Post Frame Building at Newman Lake In this mid-1980’s photo, from left-to-right are Margaret and Frank Rostead (Frank was best man when my Grandparents were married in 1933), my grandmother Jerene McDowell (b. 1910– d.2006) and a Model A garage built by Grandma Jerene’s father – W.C. McDowell. Back to our story after some […]
Read more- Categories: Uncategorized
- Tags: Decking, Post-Frame, Trusses, Garage, Purlins, Grade, Newman Lake, Terrace Lodge, Mortar, Stilt Garage
- No comments
How to Square a Building
Posted by The Pole Barn Guru on 10/27/2022
How to Square a Building This question was recently posted in a social media group and when I went to search the over 2000 articles I have written – I found there was not one! Here are excerpts from the Hansen Pole Buildings’ Construction Manual: Building Layout The building layout establishes exact reference lines and […]
Read moreHurricane Straps, a Loft Floor Truss, and Site Specific Engineering
Posted by The Pole Barn Guru on 10/26/2022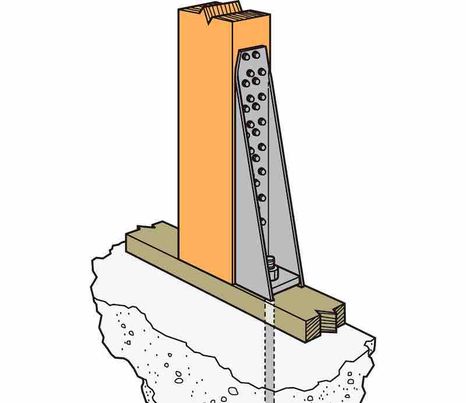
This Wednesday, the Pole Barn Guru answers reader questions about use of hurricane straps to anchor 8×8 posts to sill plate, the possibility of adding a beam to old a loft for open concept, and if we do site specific engineering for Panama City Florida- yes. DEAR POLE BARN GURU: Hey I’m on the starting […]
Read more- Categories: Pole Barn Homes, Pole Barn Design, Post Frame Home, Constructing a Pole Building, Pole Barn Planning, Trusses, Concrete, Footings, Professional Engineer, Columns, Pole Barn Questions
- Tags: LVL, Hurricane Straps, Floor Truss, Wet Set Brackets, Site Specific Engineering, Engineering
- No comments
Closed Cell Spray Foam Adhesion
Posted by The Pole Barn Guru on 10/25/2022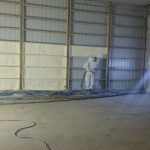
Closed Cell Spray Foam Adhesion to Dis-similar Materials Reader GREG in ASHEVILLE writes: “How long will closed cell foam maintain adhesion/air barrier function to dis-similar materials (sheet metal and lumber in the case of post frame)? I ask because my experience with foam is limited to what was sprayed beneath my floor/floor joists (estimating late […]
Read moreBuilding Your Own Pole Barn Trusses
Posted by The Pole Barn Guru on 10/20/2022
Wants to Build His Own Pole Barn Trusses Reader DANIEL in HAMPSHIRE writes: “Good evening, I was wondering if I could ask for your help? I have a question regarding truss designs and truss spacing. I’m building a pole barn (50ft wide x 112ft long x 12ft tall). Prices of pole barn kits have skyrocketed […]
Read more- Categories: Trusses, Professional Engineer, Pole Barn Questions, Pole Barn Design, About The Pole Barn Guru, Constructing a Pole Building, Pole Barn Planning
- Tags: Trusses, Top Chord Dead Load, Gusset Plates, Professional Engineer, Top Chord Bracing, Wind Load, Bottom Chord Live Load, Registered Design Professional, Snow Load, Bottom Chord Bracing, Clear Span, Bottom Chord Dead Load, Top Chord Live Load
- 1 comments
Barndo Living, Bracing a Roof Only, and Housewrap
Posted by The Pole Barn Guru on 10/19/2022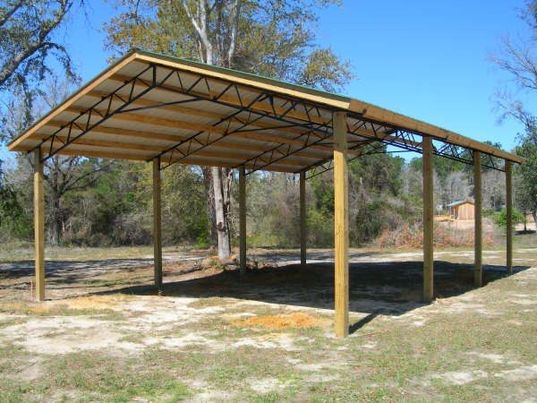
This week the Pole Barn Guru answers reader questions about “barndo living” and the how to’s of post frame construction in Pagosa Springs, CO, bracing a roof only structure for working cattle, and if sheathing and housewrap are needed for a post frame building using wet-set brackets. DEAR POLE BARN GURU: Have you ever constructed […]
Read more- Categories: Budget, Pole Barn Homes, Pole Barn Questions, Pole Barn Design, Constructing a Pole Building, Barndominium, Pole Barn Planning, Trusses, Ventilation
- Tags: Roof Only, Sheathing, Bracing, Housewrap, Barndomimium Kits, Post Frame Building, Post Frame DIY, Post Frame Living, Wet Set Brackets, Shear Strength
- No comments
Converting a Stick Framer
Posted by The Pole Barn Guru on 10/18/2022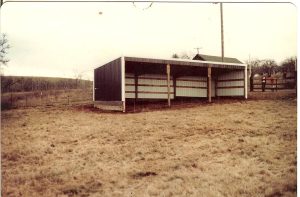
Converting a Stick Framer As my long term followers may remember, I grew up stick framing houses, apartments and commercial buildings working for my Father and his framing contractor brothers. While our (myself and my male cousins) education was focused far more on “do” as opposed to “why we were doing” we all got a […]
Read more- Categories: Constructing a Pole Building, Pole Barn Planning, Pole Barn Structure, Post Frame Home, Barndominium, Pole Barn Questions, Pole Barn Design, About The Pole Barn Guru
- Tags: Sheer Walls, Girt Blocking, Construction Manual, Bookshelf Girts, Hansen Buildings Construction Manual, Stick Frame, 2x6 Stud Walls
- No comments
Cellulose Post Frame Attic Insulation
Posted by The Pole Barn Guru on 10/13/2022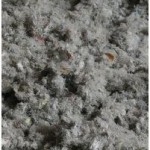
Cellulose Post Frame Attic Insulation I was a really great son-in-law. Now, gentle reader, you might ask what this has to do with cellulose post frame attic insulation? Grab a popcorn bag and follow along…. Back in 1981 I lived in a rental with my young wife and our two small children in Salem, Oregon. […]
Read more- Categories: Pole Barn Homes, Post Frame Home, Barndominium, Insulation, Pole Building Comparisons, About The Pole Barn Guru, Pole Barn Planning, Ventilation
- Tags: Cellulose, Recycled Newsprint, Environmental Building News, Cellulose Insulation Manufacturers Association, Green Points, Fiberglass Insulation, Cellulose Insulation
- No comments
Materials for Girts, a Raised Floor, Truss Loads
Posted by The Pole Barn Guru on 10/12/2022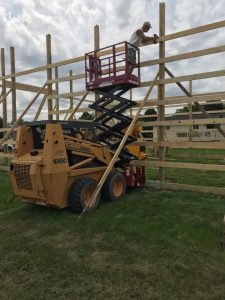
This week the Pole Barn Guru answers reader questions about girt material choices for a 60’x120′ shed, Mike’s thoughts on a raised floor to compensate for a 7% grade change, and if some 4′ oc trusses can handle the load of a heater. DEAR POLE BARN GURU: I plan on putting up a 60′ x […]
Read moreHigh-Density Rigid Fiberglass Board
Posted by The Pole Barn Guru on 10/11/2022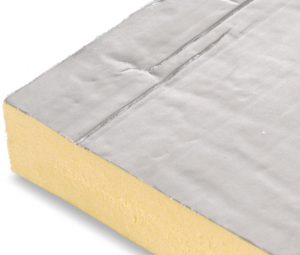
High-Density Rigid Fiberglass Board As I am prone to do, I spend hours on the internet perusing looking for new or better products and applications. Basically – how to make a better post frame building, without hurting client’s in their pockets. Continuous insulation has become an IECC (International Energy Conservation Code) staple, with 2021’s version […]
Read morePreventing Radon Issues
Posted by The Pole Barn Guru on 10/06/2022
Preventing Radon Issues in Slab-On-Grade Barndominiums I grew up in what is now Spokane Valley, Washington. Little did any of us know, back then, it turns out Spokane County is one of six counties in Washington State requiring radon mitigation measures in newly-constructed residences and residential additions. Radon is a natural in ground radioactive gas. […]
Read more- Categories: About The Pole Barn Guru, Pole Building How To Guides, Pole Barn Planning, Ventilation, Concrete, Footings, Barndominium, Shouse
- Tags: Passive Radon Mitigation System, Radon Fan, Radon, Radon Resistant, Vapor Barrier, Radon Gas Permeable Layer, Radon Collection Point, #40 PVC Pipe Stub, Sump Pump Cover, Barndominium
- No comments
Moisture Reduction, Window Sizes on a Building, and Frost Heave
Posted by The Pole Barn Guru on 10/05/2022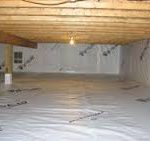
Today the Pole Barn Guru addresses reader questions about moisture reduction in pole barn with dirt floor, what size windows can be added to a structure, and how to eliminate frost heave. DEAR POLE BARN GURU: I have a 60 x 120′ pole barn with dirt floors and an insulated ceiling 18′ high. I believe […]
Read moreWhy Pre-cut Studs are 92-5/8″ Long
Posted by The Pole Barn Guru on 10/04/2022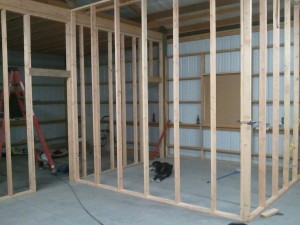
Why Pre-cut Studs are 92-5/8” Long Growing up with my Father and six framing contractor uncles (my Dad’s five brothers and Auntie Darlene’s husband Vern) all of us male Momb cousins (myself, brother Mark, Kim, Randy and Scott) eventually became M.E.I. (Momb Enterprises, Inc.) teenage slaves. My beloved Uncle Gil even has on his Facebook […]
Read moreReason You Go With Engineered Prints
Posted by The Pole Barn Guru on 09/29/2022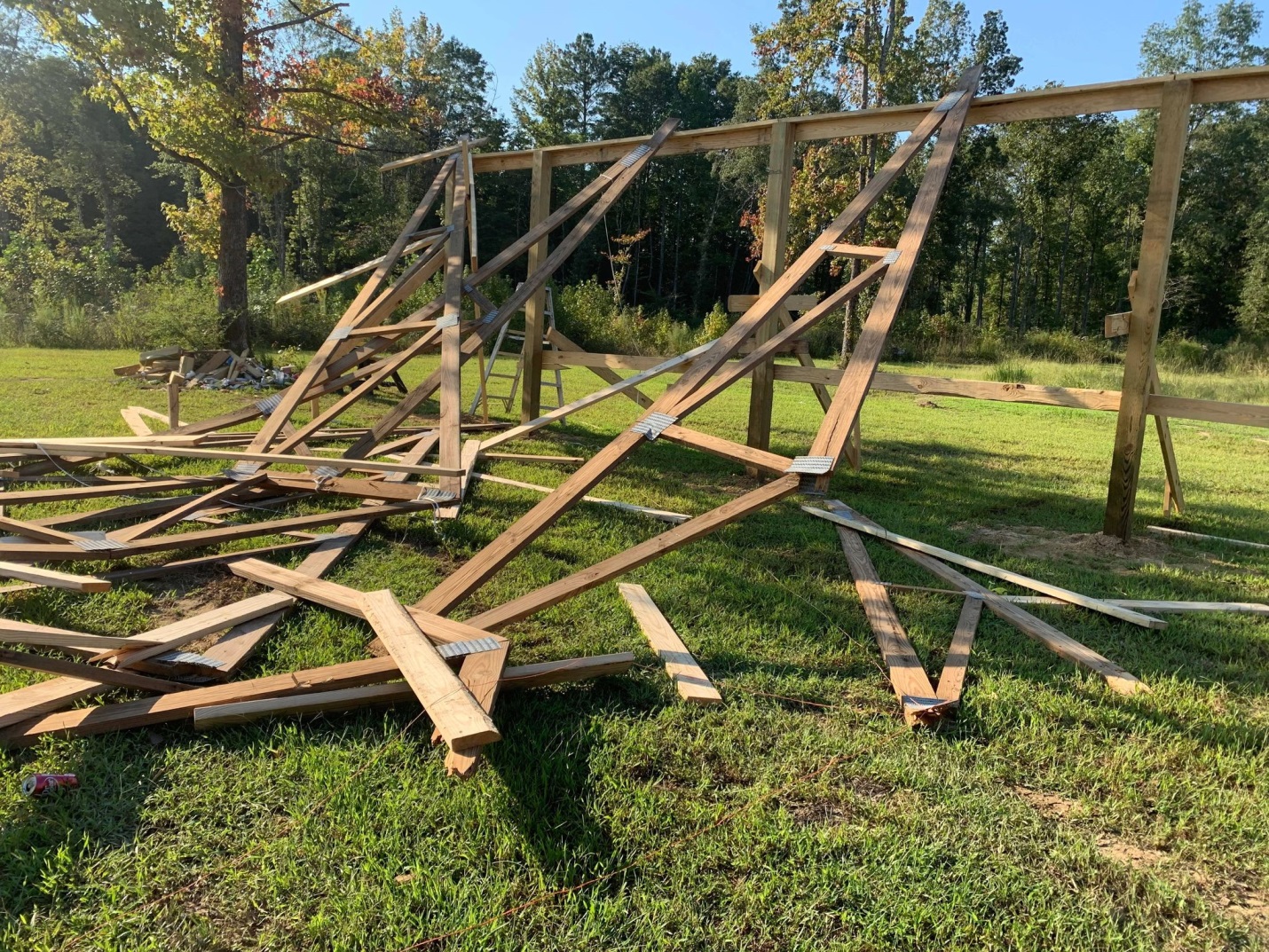
Reason You Go With Engineered Prints Yes, I know some of you gentle readers are offended by my harping on how important it is to build only from site specific fully engineered plans. Well, here is a case study. Reader AARON in CARBON HILL writes: “Reason you go with engineering prints. My contractor said it’s […]
Read moreSite Prep, Proper Sheathing for home, and Jamb Latch Details
Posted by The Pole Barn Guru on 09/28/2022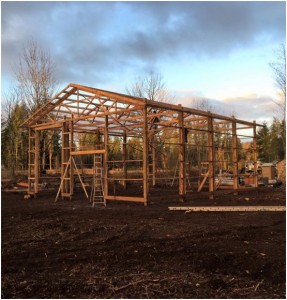
Today the Pole Barn Guru addresses reader questions about site preparation for a post frame building, reflective radiant barrier or sheathing needed for a post frame home, and a detail for a jamb latch on a sliding door. DEAR POLE BARN GURU: I been watching a lot of your videos on YouTube, I wish you […]
Read more- Categories: Ventilation, Professional Engineer, Pole Barn Homes, Insulation, Pole Barn Questions, Sliding Doors, Pole Barn Design, Barndominium, Roofing Materials, Pole Building How To Guides, Pole Barn Planning, Pole Building Siding
- Tags: Site Prep, Reflective Radiant Barrier, Grade Changes, Wall Sheathing, Jamb Latch, Sliding Door Latch
- No comments
Meeting IRC Slab Edge Thermal Breaks With Post Frame
Posted by The Pole Barn Guru on 09/27/2022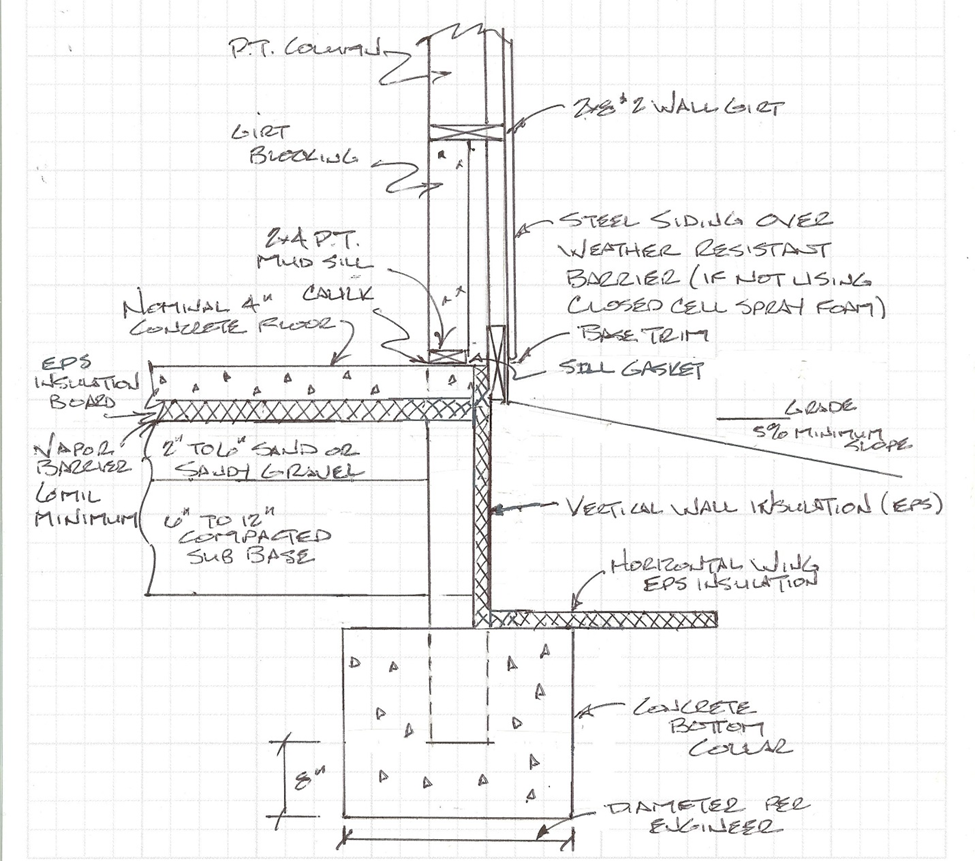
Meeting IRC Slab Edge Thermal Breaks With Post Frame Reader CHUCK in MUNCIE writes: “Morning sir, I read your link in your post about post frame buildings for barn houses… one thing I am wondering, is how does the building pass energy code for residential construction, plus the IRC talks about a building being used […]
Read more- Categories: Footings, Post Frame Home, Barndominium, Insulation, Pole Barn Questions, Pole Building Comparisons, Pole Barn Planning
- Tags: Polymeric Laminate Facer, Post Frame Construction, Moisture Resistance, Rigid Foam Insulation, Thermal Resistance, Thermal Break, Stick Frame Construction, Climate Zone, XPS, EPS, Energy Code
- 1 comments
Insulation Options for an Idaho Barndominium
Posted by The Pole Barn Guru on 09/22/2022
Insulation Options for an Idaho Mountain Post Frame Barndominium Loyal reader LORISTON in NAMPA writes: “We are in the initial phase of preparing for our residential post frame home and are excited to partner with Hansen Buildings when ready. Thank you for all the amazing information and supporting your clients. Question: I am targeting a […]
Read more- Categories: Roofing Materials, Barndominium, Pole Building How To Guides, Pole Barn Planning, Shouse, Steel Roofing & Siding, Ventilation, Footings, Insulation, Pole Barn Questions
- Tags: Closed Cell Spray Foam Insulation, Concrete Piers, Rock Wool Insulation, Wet Set Brackets, Extruded Polystyrene, Spray Foam, R-10 EPS, Bookshelf Girts, Pressure Preservative Treated Columns
- No comments
Gable Venting a Post Frame Attic
Posted by The Pole Barn Guru on 09/20/2022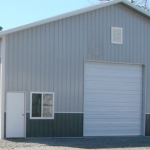
Gable Venting a Post Frame Attic Reader ALLEN in KIRBY writes: “30×50 13 foot walls roof is 4-12 pitch I need to vent the attic. What size vents do I need to order? Two, one for each gable end what size do I need?” Mike the Pole Barn Guru says: From the 2021 IBC (International […]
Read moreRadiant Barrier, In-Ground Use Poles, and Sliding Door Replacement
Posted by The Pole Barn Guru on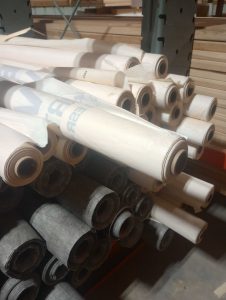
This week the Pole Barn Guru answers reader questions about potential moisture issue when adding insulation to walls with a radiant barrier, advice about in-ground use poles, and replacing old sliding doors. DEAR POLE BARN GURU: I have a pole barn on a concrete slab with footers. My 6×6 are anchored down and have a […]
Read more- Categories: Insulation, Pole Barn Questions, Pole Barn Heating, Constructing a Pole Building, Sliding Doors, Pole Barn Planning, Pole Barn Structure, Ventilation, Columns
- Tags: Sliding Door, Moisture Barrier, Radiant Barrier, In-ground Use Poles, Insulation, Pressure Treated Posts, Pole Barn Sliding Doors
- 2 comments
Is a Two Story Barndominium Possible?
Posted by The Pole Barn Guru on 09/15/2022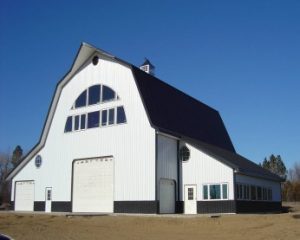
Is a Two Story Barndominium Possible? Reader BROGEN from HOUGHTON LAKE writes: “I’m looking to build a 40×60 pole barn dominium with the whole downstairs being a garage space except 10 foot off the back wall making the total garage space a 40×50 and having a 10×40 space walled in for stairs and a storage/mud […]
Read more- Categories: Budget, Professional Engineer, Pole Barn Homes, Post Frame Home, Pole Barn Questions, Barndominium, Pole Barn Design, Pole Building Comparisons, Shouse, Pole Barn Planning, Shouse
- Tags: Barndominium, Multi-story Pole Barn, Pole Barn, Barndomimium Kits, Post Frame Building, Stick Built Construction Costs
- No comments






