Calculate the Basic Stats
Posted by The Pole Barn Guru on 07/19/2022
Calculate The Basic Stats: by Mike Momb, Technical Director, Hansen Pole Buildings, LLC Basic Stats for Post-Frame Home Floor Plans If there is a single commonality among us humans, it is this – we are dimensionally challenged. This situation is even more so crucial when it comes to planning your new post-frame home. Here […]
Read more- Categories: Columns, Lumber, Post Frame Home, Insulation, Barndominium, Pole Barn Design, Shouse, Constructing a Pole Building, Pole Barn Planning, Building Contractor, Trusses
- Tags: Glulams, Sheetrock, Roof System Thickness, Staircase, Insulation Bookshelf Girts, Finished Ceiling, Splash Plank
- No comments
Laminated Columns
Posted by The Pole Barn Guru on 07/14/2022
What every post-frame builder should know about laminated columns By Sharon Thatcher (Frame Building News January 2021) The single most important element to a building’s foundation is its columns. They’re the legs that hold the building upright. As post frame has evolved, it’s only natural that methods to improve the strength of those legs would […]
Read moreBuilding Codes, Site Prep, and Heating & Cooling Efficiency
Posted by The Pole Barn Guru on 07/13/2022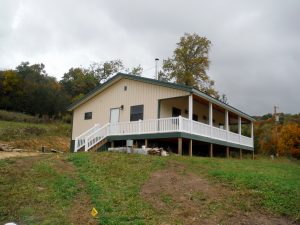
This Wednesday the Pole Barn Guru answers reader questions about whether or not a Hansen Building meets Florida/Dade building codes + a few others, optimal materials for site prep on a grade, and heating & cooling efficiency in a long, narrow structure. DEAR POLE BARN GURU: A few questions:- Do your products meet Miami/Dade building […]
Read more- Categories: Building Interior, Professional Engineer, Columns, Pole Barn Homes, Pole Barn Heating, Pole Barn Questions, Pole Barn Design, Pole Barn Planning, floorplans
- Tags: Site Prep, Grade Change, Building Code, Zoo, Telephone Poles, Animal Habitat, Soil Compaction, Floor Plans Heating And Cooling Efficiency
- No comments
When a Gift Keeps on Giving
Posted by The Pole Barn Guru on 07/12/2022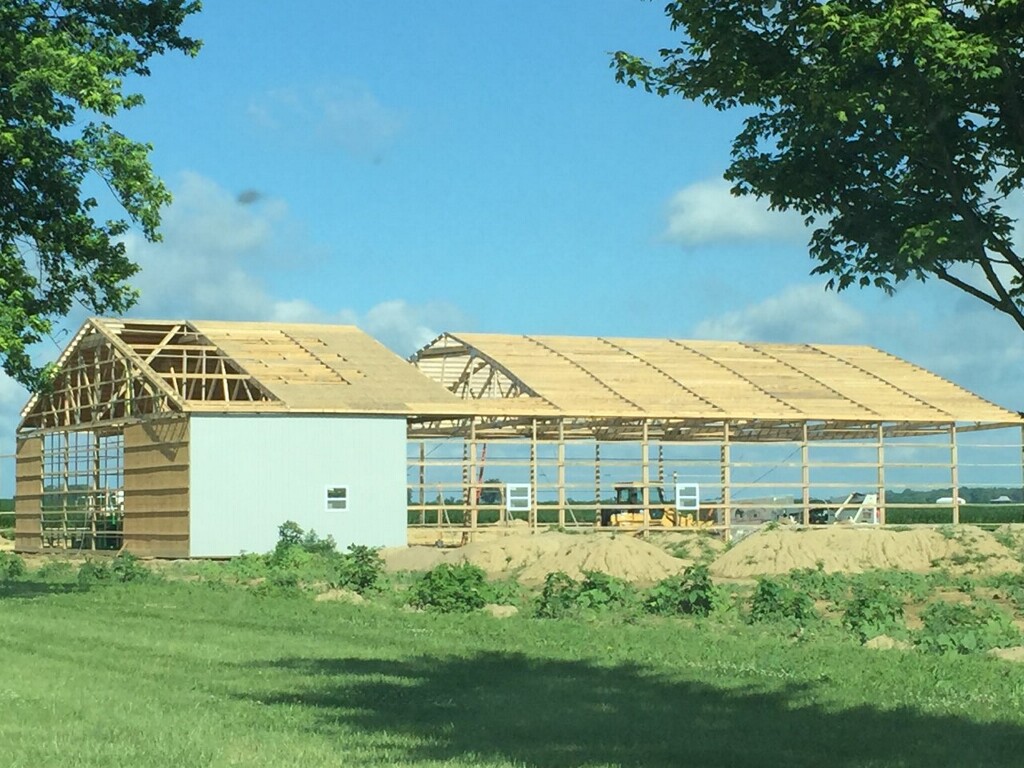
When a Gift Keeps on Giving In our last thrilling installment, our client’s builder was looking at a pile of kindling left after a Christmas Eve windstorm collapsed an under construction 80 foot x 240 foot riding arena. In this instance, our client’s Christmas morning surprise, was a gift to be repeated. Original building erector […]
Read moreChristmas Morning 2017
Posted by The Pole Barn Guru on 07/07/2022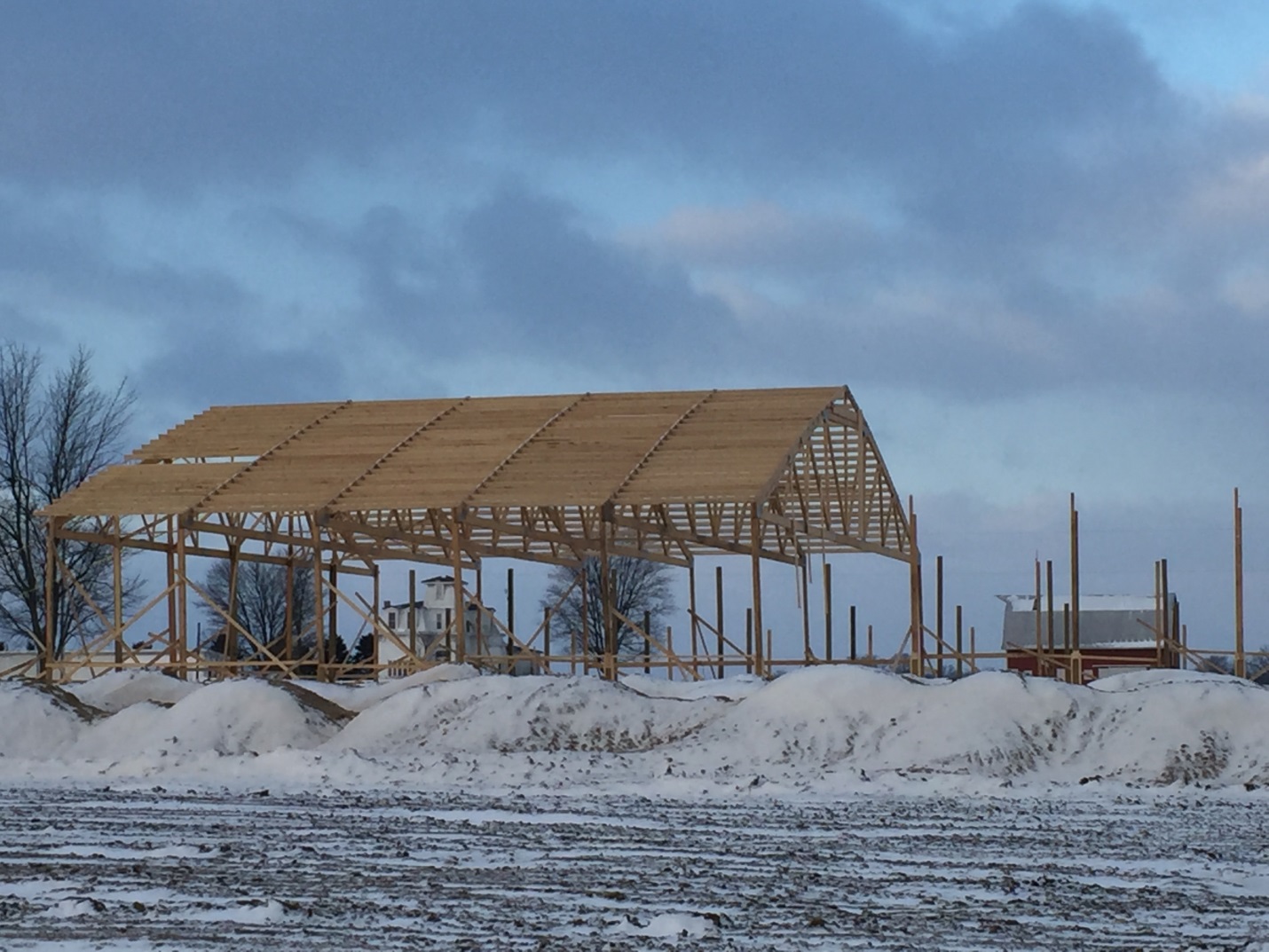
Christmas Morning 2017 Christmas morning is traditionally when youngsters awaken their parent far too early – too see what surprises Santa has left them overnight. On occasion there are surprises for adults as well – some of them not always as desired. Below pictured are beginnings of an 80 foot wide clearspan by 240 foot […]
Read morePermit Problem, OSB Wall Sheathing, and a Flat Roof Slope
Posted by The Pole Barn Guru on 07/06/2022
This week the Pole Barn Guru answers reader questions about a permit problem for building the reader would now need a permit for, whether or not OSB wall sheathing is necessary for an addition, and if a 12′ peak to 10′ eave will appear flat. DEAR POLE BARN GURU: I built a pole barn in […]
Read more- Categories: Constructing a Pole Building, Concrete, Concrete Cookie, Footings, Rebuilding Structures, Pole Barn Questions, Professional Engineer, Pole Barn Design, Columns, Roofing Materials
- Tags: Treated Columns, OSB, Wet Set Brackets, Permit, Registered Design Professional, OSB Wall Sheathing, Roof Slope
- No comments
Sharkskin Ultra
Posted by The Pole Barn Guru on 07/05/2022
Sharkskin Ultra® Sharkskin Ultra® is a high-performance roof underlayment for all steel roofing applications over solid decking (OSB – Oriented Strand Board or plywood). https://sharkskinroof.com/sharkskin-products/sharkskin-ultra/ Construction professionals know how important a quality roof system is. This is why so much research, time and effort goes into specifying and installing right roofing products for every […]
Read moreWind Exposure and Confusion Part III
Posted by The Pole Barn Guru on 06/30/2022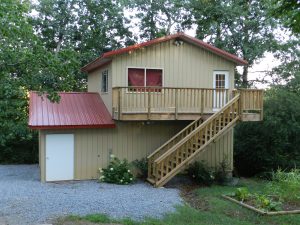
Cliff Notes for Wind Exposure Been following along reading my articles on wind exposure? OK – so here is my “Cliff Notes” version – in generalized, simple terms: Wind Exposure B is a site protected from wind in all four directions, within 1500 feet, by trees, hills or other single-family home sized buildings. This would […]
Read moreSecure Doors, Soffits, Wind, and Sliding Door Tracks
Posted by The Pole Barn Guru on 06/29/2022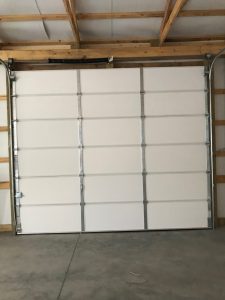
This Wednesday the Pole Barn Guru answers reader questions about a secure replacement for sliding doors, soffit kits, a singular concern of wind, and replacing tracks for a sliding door. DEAR POLE BARN GURU: I need to replace two 9.5 ft wide by 8 feet high sliding doors on my pole barn. The current doors […]
Read moreWind Exposure and Confusion Part II
Posted by The Pole Barn Guru on 06/28/2022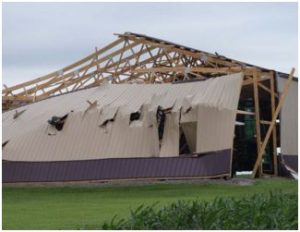
WIND EXPOSURE & CONFUSION – Part Deux For those of you who needed an energy drink to survive Part I…. To get the information needed, glance over IBC Section 1609.4.2‐‐Surface Roughness Categories. “A ground surface roughness within each 45-degree sector shall be determined for a distance upwind of the site as defined in Section 1609.4.3 […]
Read moreWind Exposure and Confusion
Posted by The Pole Barn Guru on 06/23/2022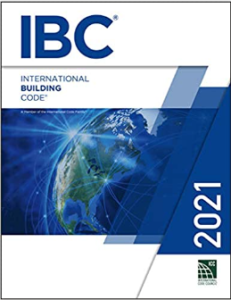
WIND EXPOSURE AND CONFUSION If you are a registered design professional, or a building official, then you are trying to make sense out of this subject on a daily basis. Most people who are selling buildings (either constructed or kit packages), tend to ignore wind exposure, or pretend it somehow doesn’t exist. What adds into […]
Read moreSkylight Width, Gable Fans, and Post Spacing
Posted by The Pole Barn Guru on 06/22/2022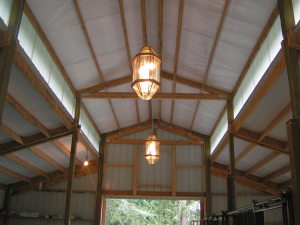
This Wednesday the Pole Barn Guru answers reader questions about the standard width of a skylight, gable fans for ventilation, and post spacing for a roof only building. DEAR POLE BARN GURU: What is the standard width of a skylight on a pole building? ROBERTA in DAKOTA DEAR ROBERTA: In most instances pole building skylights […]
Read moreDrilling Electrical Holes Through Glu-laminated Posts
Posted by The Pole Barn Guru on 06/21/2022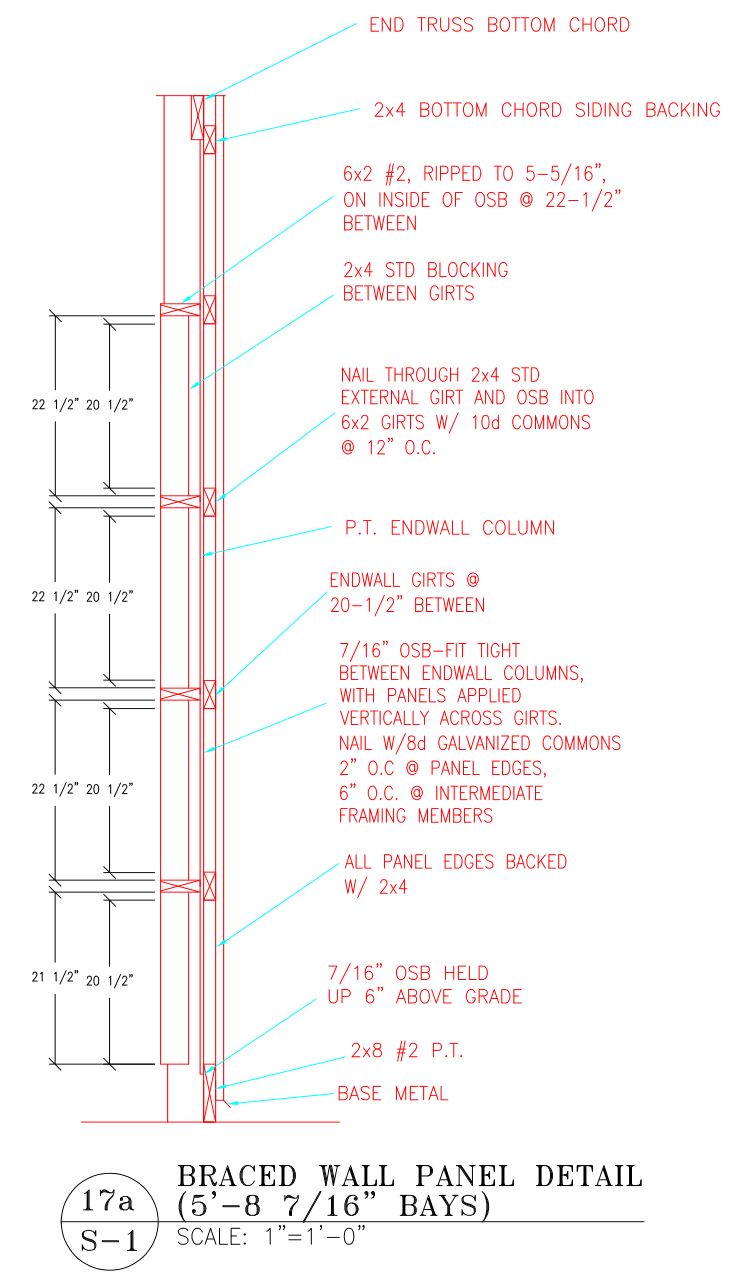
Drilling Electrical Holes Through Glu-laminated Post Frame Building Columns Reader and Hansen Pole Buildings DIY client AARON in SALEM writes: “I am trying to find the best way to run in wall wires (6/3, 8/3 & 10/2 romex) past columns on the “braced wall panel” bays in my building. My building has a 20′ eave […]
Read moreYou Can’t Build it Here Part II
Posted by The Pole Barn Guru on 06/16/2022
You Can’t Build It Here Part II If you missed part I, go back two days to find it. Continuing on… Post frame homes can save thousands of dollars in excavation, footing and foundation forming and concrete costs inherent to stick framing. This is due to use of isolated widely spaced wood columns either embedded […]
Read more- Categories: Shouse, Shouse, Pole Buildings History, Pole Barn Structure, Pole Barn Homes, Post Frame Home, Building Styles and Designs, Barndominium, Building Department
- Tags: Post-Frame, Stick Frame, Pole Building, Fully Engineered Post Frame Home, Code Conforming Structural Building System, Pole Barn, Planning And Zoning Departments, Fully Engineered Building, Barndominium
- No comments
Condensation Control, a Bottom Track, and New Steel
Posted by The Pole Barn Guru on 06/15/2022
This week the Pole Barn Guru tackles reader questions about adding condensation control to an existing structure, the installation of the “bottom track” of a sliding door, and how to finish an existing structure with wrap and steel. DEAR POLE BARN GURU: hello – I just bought a large Amish shed for a workshop, and […]
Read more- Categories: Rebuilding Structures, Building Interior, Insulation, Pole Barn Questions, Sliding Doors, Roofing Materials, Pole Building Siding, Pole Building Doors, Ventilation
- Tags: Steel Siding And Roofing, Steel Over OSB, Housewrap, Siding Door Brackets, Bottom Bracket, Spray Foam, Condensation Control
- No comments
You Can’t Build it Here Part I
Posted by The Pole Barn Guru on 06/14/2022
You Can’t Build It Here When I first began selling pole barn kits in Oregon, back in 1980, they were almost universally no permit required farm buildings. As our service area expanded into states such as California and Nevada, engineering was required in most instances, however there was never a concern about a pole building […]
Read more- Categories: Pole Barn Design, Post Frame Home, Pole Building Comparisons, Barndominium, Constructing a Pole Building, Pole Barn Planning, Shouse, Shouse, Building Contractor, Pole Barn Homes
- Tags: Architects, Shouse, Pole Building, Building Department, IRC, Stick Frame, Barndominium, Building Inspectors, International Residential Code
- No comments
Pole Barn Garage Wood Floor
Posted by The Pole Barn Guru on 06/09/2022
Pole Barn Garage Wood Floor Reader CLIFFORD writes: “Hello, I found where you had answered a question about a wood floor in a garage while I was searching the web asking “Wood floor in a garage?”. Let me explain, I am a disabled veteran living on a fixed income. I have a blood cancer as […]
Read more- Categories: Pole Barn Questions, Pole Barn Planning, Trusses, Ventilation
- Tags: Joists, Floor Joists, Plywood, Wood Flooring, Wood Floor, Waste Rock, Treated Plywood
- No comments
Basement Addition, Gambrel Modification, and a New Home
Posted by The Pole Barn Guru on 06/08/2022
This week the Pole Barn Guru answers reader questions about the addition of a basement to an existing pole barn, the possibility of modifying an existing gambrel style horse barn, and the connection of a house and garage. DEAR POLE BARN GURU: I am considering building a partial basement under my existing Pole Barn Building […]
Read more- Categories: Pole Barn Questions, Pole Barn Design, Pole Barn Homes, Constructing a Pole Building, Pole Barn Structure, Gambrel, Trusses, Concrete, Post Frame Home, Footings, Barndominium, Building Interior, Shouse, Professional Engineer, Columns
- Tags: Gambrel, Attached Garage, Post Frame House, Basement, Soils Report, Horse Barn, Basement Addition, Engineer Soils Report
- No comments
Basic Stats for Post Frame Home Floor Plans
Posted by The Pole Barn Guru on 06/07/2022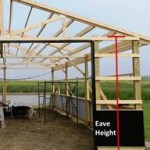
Basic Stats for Post Frame Home Floor Plans If there is a single commonality among us humans it is this – we are dimensionally challenged. This situation is even more so crucial when it comes to planning your new post frame home. Here are a few tips to help you out: EAVE HEIGHT Measure from […]
Read more- Categories: Columns, Pole Barn Design, Pole Barn Homes, Pole Building How To Guides, Post Frame Home, Pole Barn Planning, Shouse, Trusses
- Tags: Ceiling Height, Insulation, Wood Floor Trusses, Splash Plank, Finished Ceilings, Bookshelf Girts, Eight Foot Finished Ceiling, Eave Height, Roof System Thickness, Glulams, Truss Heel Height, Roof Purlins, Exterior Grade
- No comments
Insulating an Apartment in a Steel Truss Pole Barn
Posted by The Pole Barn Guru on 06/02/2022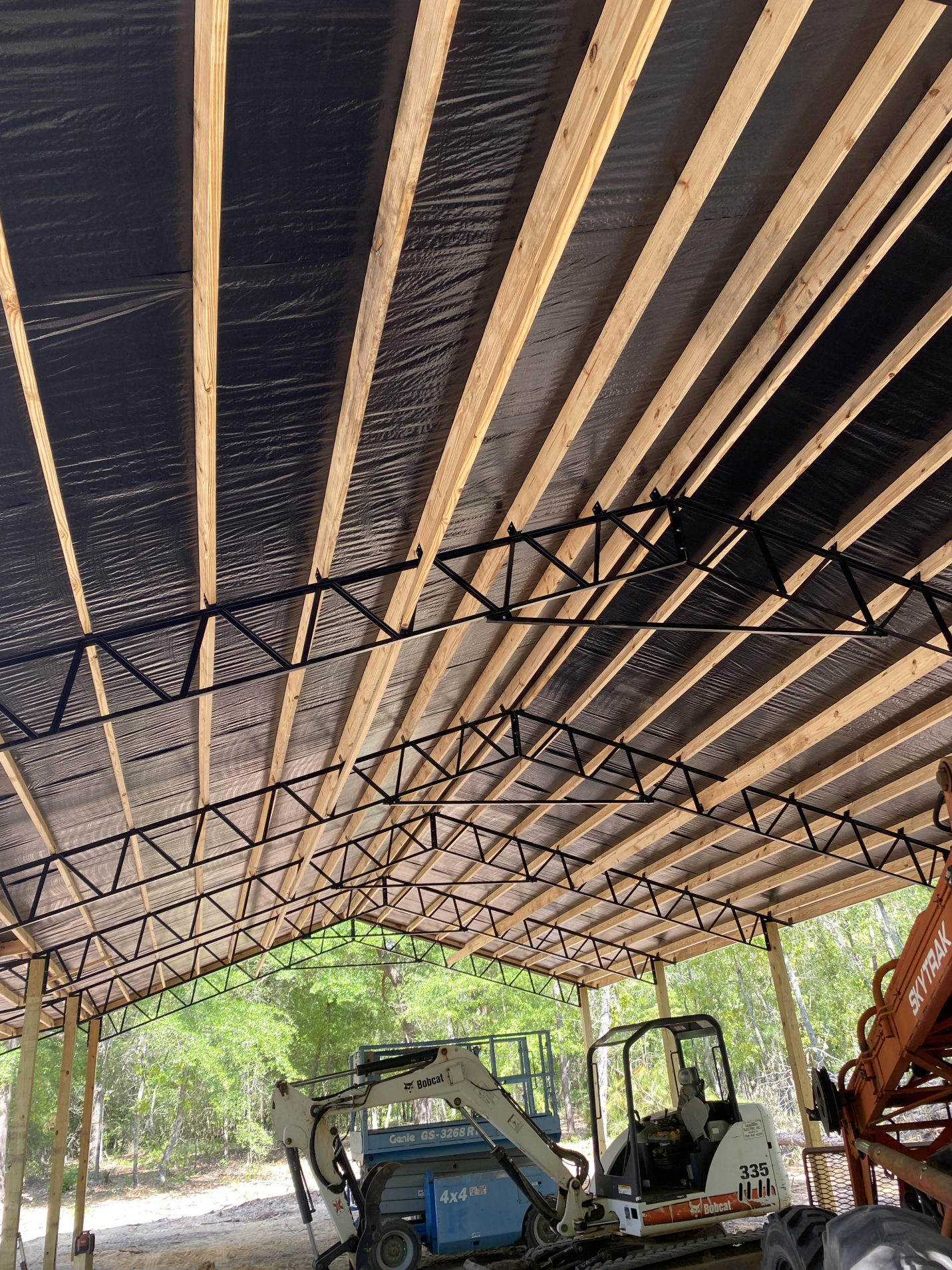
Insulating an Apartment in a Steel Truss Pole Barn Reader JONATHAN in AUGUSTA writes: “First of all, thank you for having a wonderful resource put together in one place for fellow DIYers such as myself. I am currently in the process of constructing a 30x60x11 pole barn. So far I have the roof put up; […]
Read more- Categories: Sheds, Pole Barn Homes, Insulation, Workshop Buildings, Pole Barn Questions, Pole Barn Design, Post Frame Home, Pole Barn Planning, Barndominium, Pole Barn Structure, Shouse, Shouse, Ventilation
- Tags: Unfaced Rock Wool Batts, Ceiling Joists, Condensation, Type X Sheetrock, Ventilation, Exhaust Fan, Sheetrock
- 2 comments
Condensation Prevention, Sound Proofing, and Snow Loads
Posted by The Pole Barn Guru on 06/01/2022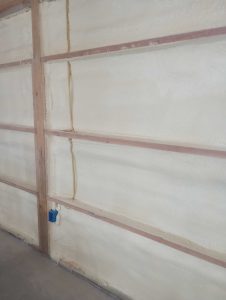
This Wednesday the Pole Barn Guru tackles reader questions about condensation prevention by placing foam board over the top of 2×4 purlins, options for sound proofing a post frame home, and if 2×4 flat purlins can hold a specific snow load. DEAR POLE BARN GURU: I am planning a pole barn; the roof will have […]
Read more- Categories: Professional Engineer, Insulation, Pole Barn Questions, Pole Barn Homes, Pole Barn Design, Roofing Materials, Post Frame Home, Constructing a Pole Building, Barndominium, Trusses, Ventilation
- Tags: Purlin Spacing, Snow Loads, Drip Stop, Condensation, Condensation Prevention, OSB Roofing, Spray Foam, Steel Over OSB
- No comments
Barndominium Plans Before Land?
Posted by The Pole Barn Guru on 05/31/2022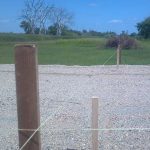
Barndominium Plans Before Land? Unlike chicken or egg coming first, barndominium floor plans should come second, after a place to build has been determined. Reader STEVE in MILWAUKEE writes: “I am interested in developing plans for the barndo-square with internal courtyard. I don’t have the land for it bought yet, so is it a waste […]
Read more- Categories: Budget, Professional Engineer, Barndominium, Pole Barn Questions, Shouse, Pole Barn Planning, Building Contractor
- Tags: Building Plans, Slab Foundation, Elevation Drawings, Wind Pressure, Floor Plans, Barndominium, Building Designer, Floor Plans And Elevations, Barndo-builder
- No comments
Floor Plans vs. Structural Building Plans
Posted by The Pole Barn Guru on 05/26/2022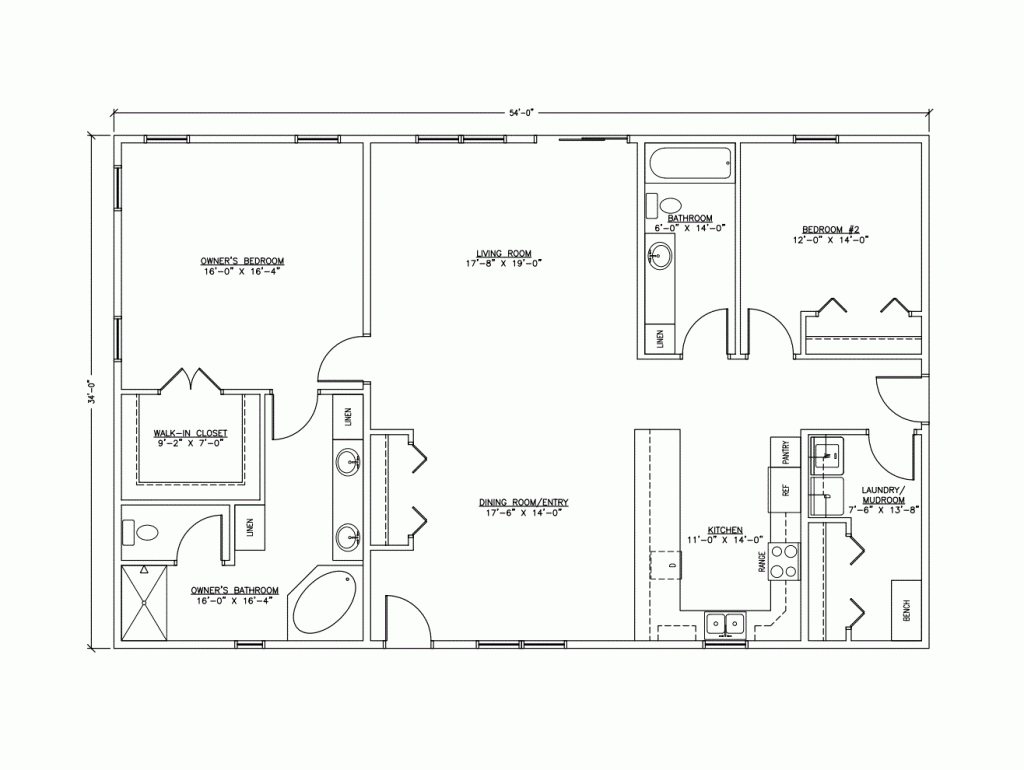
Floor Plans vs. Structural Building Plans Floor (architectural) plans and structural building plans are two completely different animals and should not be confused with each other. Architectural plans show what your home will look like, structural plans detail skeletal aspects and structural stability. In jurisdictions requiring structural plan reviews and inspections floor plans only will […]
Read more- Categories: Pole Barn Homes, Barndominium, Shouse, Pole Barn Planning, Pole Barn Structure, floorplans, Building Interior, Professional Engineer
- Tags: International Residential Code, Barndominium Plans, Elevation Drawings, Floor Plans; Structural Building Plans, Registered Design Professional, Architect
- 2 comments
Price Per Square, Scissor Truss Spacing, and Column Spacing.
Posted by The Pole Barn Guru on 05/25/2022
This week the Pole Barn Guru answers reader questions about our “best guess at price per square…” for a Hansen Building Kit, spacing for scissor trusses, and if there is a national code for post spacing in a barndominium. DEAR POLE BARN GURU: What is your best guess at price per square foot range materials […]
Read more- Categories: Pole Barn Planning, Building Colors, Trusses, Professional Engineer, Columns, Pole Barn Questions, Pole Barn Design, Barndominium, Constructing a Pole Building
- Tags: Cost Per Square Foot, Truss Spacing, Post Frame Pricing, Post Spacing, Price Per Square Foot, Scissor Trusses, Columns Spacing
- No comments
Finding Which Way is Up
Posted by The Pole Barn Guru on 05/24/2022
Finding Which Way Is Up Avid reader DAVE in BLUFFDALE writes: “As I told Trey, I’ve been reading and reading and reading your blog posts until I don’t know which way is up! Don’t get me wrong, you’ve done an amazing job with your blog posts, but it can be a bit overwhelming. I think […]
Read more




