Will My Minnesota Shouse Require Frost Footings?
Posted by The Pole Barn Guru on 01/25/2022
Will My Minnesota Shouse Require Frost Footings? Reader CHAD in JANESVILLE writes: “I am planning on building a shouse or barndominium some may call. I am doing 5″ cement with a heated floor throughout. My hope was not to bury any poles but to anchor them on top of the slap. Do you recommend front […]
Read more- Categories: Pole Barn Questions, Post Frame Home, Pole Barn Planning, Barndominium, Concrete, Shouse, Footings, Shouse, Professional Engineer, Pole Barn Homes
- Tags: Wet Set Brackets, Shouse, Insulation R Value, Concrete Piers, Frost Line, Barndominium, Post Frame House, Frost Protected Shallow Foundation
- 3 comments
How to Fix Many Leaks on a New Steel Roof
Posted by The Pole Barn Guru on 01/20/2022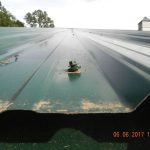
How to Fix MANY Leaks on a New Steel Roof Reader GUY in SHELTON is probably wishing he would have ordered a new Hansen Pole Building right now. He writes: “Best way to fix MANY roof leaks on a guaranteed newly built pole barn with metal roof over 2-inch vinyl glass woven insulation. Purlins are […]
Read moreSite Prep, Brackets on Slab, and Treated Lumber
Posted by The Pole Barn Guru on 01/19/2022
This Wednesday the Pole Barn Guru answers reader questions about site preparation and underground obstructions, a recommendation for building with wet set brackets on slab, and whether or not Hansen Buildings uses lumber treated for in-ground use– UC-4B. DEAR POLE BARN GURU: We recently started the ground work for our future 48×72 pole building. Half […]
Read more- Categories: Budget, Professional Engineer, tools, Pole Barn Questions, Columns, Pole Barn Design, Pole Building How To Guides, Pole Barn Structure, Concrete
- Tags: In-ground Use Lumber, Engineered Plans, Bedrock, Site Prep, Slab, Wet Set Brackets, ACQ Treated Lumber, Treated Posts, Ram Hoe, Rock
- No comments
ZIP Sheathing
Posted by The Pole Barn Guru on 01/18/2022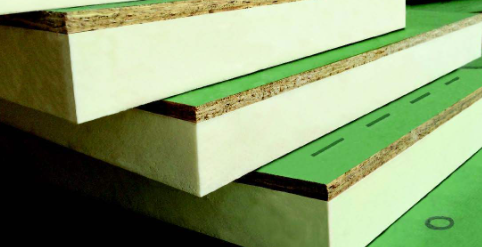
ZIP Sheathing and Other Post Frame Thoughts Reader SPENCER in WINLOCK writes: “Hello, I’m in the planning phase and your roof purlin style and watching the “Hart and Home” youtube series have just about convinced me to go with Hansen buildings. I have a few general questions. 1. I have a tight driveway with a […]
Read more- Categories: Pole Barn Questions, Pole Barn Planning, Ventilation
- Tags: ZIP Sheathing, Zip Panels, Asphalt Felt, Wet Set Brackets, Tyvek, Paddle Blocks, Sheathing
- 2 comments
Engineer Andy Ponders Insulation and Condensation
Posted by The Pole Barn Guru on 01/13/2022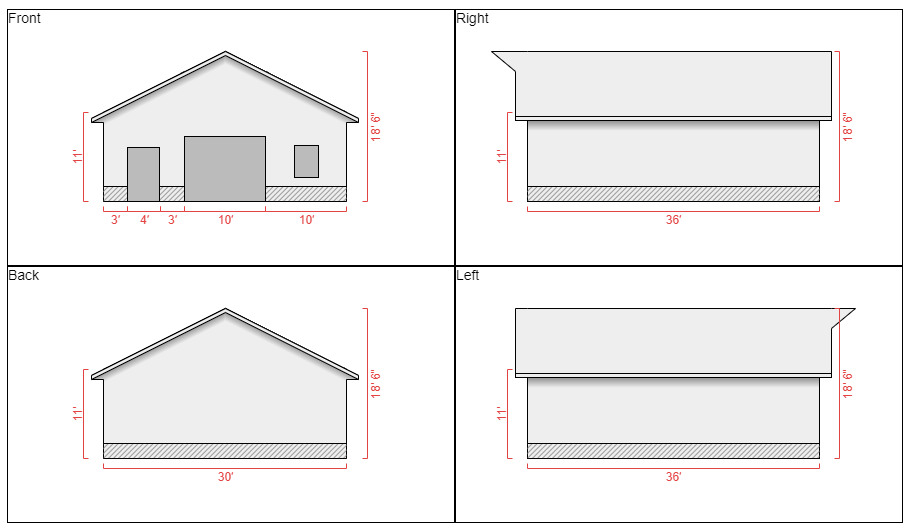
Engineer Andy Ponders Insulation and Condensation Loyal (and prolific) blog reader ANDY in OXFORD writes: “First, THANK YOU for providing so much valuable information in your blog, free of charge. I’m an engineer, quite handy, with construction experience. But everything I know about post frame construction, I learned from you. I’ve been planning for over […]
Read moreA Walk-Out, A Shouse, and Spray Foam Insulation
Posted by The Pole Barn Guru on 01/12/2022
This Wednesday the Pole Barn Guru addresses reader questions about the possibility of Hansen designing a walk-out basement, building a Shouse, and a consideration of spray foam insulation. DEAR POLE BARN GURU: Do you do walkout basement? DIANE in WARRENTON DEAR DIANE: Absolutely we can provide your barndominium with a walkout (daylight) basement: https://www.hansenpolebuildings.com/2020/02/barndominium-on-a-daylight-basement/ We […]
Read more- Categories: Pole Barn Questions, Post Frame Home, Pole Barn Design, Roofing Materials, Shouse, Pole Barn Planning, Shouse, Ventilation, Building Interior, Professional Engineer, Pole Barn Homes, Pole Barn Heating
- Tags: Shouse, Spray Foam, Shop House, Walkout Basement, Heated Shop, Post Frame Home
- No comments
Planning a Post Frame Building Upon Sandstone
Posted by The Pole Barn Guru on 01/11/2022
Planning a Post Frame Building Upon Sandstone Reader GEORGE in FARMINGTON writes: “Mike, in the early stages of planning a pole barn 32’x48’x12′ on a newly acquired piece of property. We’ve cleared the land and found the area we want to erect the building is 100% sandstone. Everywhere we’d have to drill for poles is […]
Read moreMy Barndominium Attic Has Moisture Issues!
Posted by The Pole Barn Guru on 01/06/2022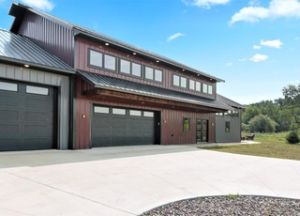
My Barndominium Attic Has Moisture Issues! Reader DAVID in CHICAGO writes: “Greetings – I’ve got a pole barn style home that’s about 2.5 years old and I’m having moisture issues in the attic. Hoping I can talk with someone to get a consult or second opinion to resolve as quickly as possible. Let me know […]
Read more- Categories: Pole Barn Homes, Insulation, Post Frame Home, Pole Barn Questions, Pole Barn Planning, Barndominium, Shouse, Ventilation
- Tags: Ridge Vent, Barndominium, Integral Condensation Control, Closed Cell Spray Foam Insulation, Condensation, Metal Roof, R50 Attic Insulation, Metal Roof Condensation
- No comments
Framing Loads, Footing Pads, and a Pole Barn Home
Posted by The Pole Barn Guru on 01/05/2022
This Wednesday the Pole Barn Guru kicks off 2022 with reader questions about framing loads using heavy duty steel roof trusses, a stone siding wainscot, and lap siding. Mike then addresses questions about footing pads, and finally creating a pole barn home. DEAR POLE BARN GURU: I am planning to build a pole barn 36×40 […]
Read more- Categories: Footings, Alternate Siding, Pole Barn Questions, Building Styles and Designs, Roofing Materials, Constructing a Pole Building, Pole Barn Homes, Pole Barn Planning, Post Frame Home, Trusses, Barndominium, Concrete, Concrete Cookie
- Tags: Steel Trusses, Footings, Concrete Collars, Post Frame Home, Trusses, Framing Loads, Footing Pads
- No comments
Why Your New Barndominium Should Be Post Frame
Posted by The Pole Barn Guru on 01/04/2022
Why Your New Barndominium Should Be Post Frame For those who follow me – you know I am all about people loving their end results. As long as one has a fully engineered building they love, I couldn’t be more pleased, regardless of the structural system. In My Humble Opinion – fully engineered post frame […]
Read more- Categories: Pole Barn Design, Post Frame Home, Pole Building Comparisons, Pole Buildings History, Barndominium, Pole Barn Structure, Trusses, Pole Barn Homes
- Tags: Geotechnical Engineer, PEMB Building, Stick Frame Design, Barndominium, International Residential Code, Bookshelf Wall Girts, Stick Frame Building
- 6 comments
Worker Injured During Pole Project, Who Pays
Posted by The Pole Barn Guru on 12/30/2021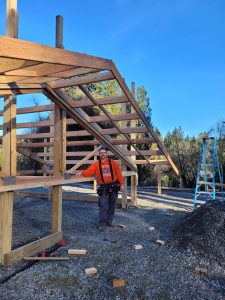
Worker Injured During Pole Building Project – Who Pays? Disclaimer: this article is not to be construed as legal advice, please engage a qualified construction attorney prior to any construction project. If you don’t take steps to find out in advance whether workers on your new pole building are insured for injuries, you could end […]
Read more- Categories: Building Contractor, Pole Barn Homes, Post Frame Home, Barndominium, About The Pole Barn Guru, Constructing a Pole Building, Pole Barn Planning
- Tags: General Contractor, D-I-Y Pole Building, Subcontractor, Workers Compensation Insurance, Business Employees, General Liability Insurance
- No comments
Hansen (J.A.), the Insides, and Ceiling Liner Panels
Posted by The Pole Barn Guru on 12/29/2021
This week the Pole Barn Guru responds to reader questions about “Hansen” and the person behind the name, what the inside of a building might look like, and the possibility of adding ceiling liner panels to scissor trusses spaced 4 feet apart. DEAR POLE BARN GURU: How long has Hansen (the man himself) been building […]
Read moreHiring Laborers
Posted by The Pole Barn Guru on 12/28/2021
Hiring Laborers/Contractors to Perform Work on Your Building Not everyone wants or is capable to perform all the labor involved to erect a new building. This pertains to any trade or type of building system. From www.TheIndianaLawyer.com: “A construction worker injured in a building collapse was, in fact, an independent contractor, the Court of Appeals […]
Read moreYou Can Do It!
Posted by The Pole Barn Guru on 12/23/2021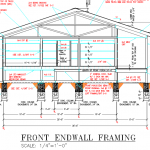
You Can Do It! Screamed headlines of my first ever print display ad for pole barn kits in 1981! I have included below a snippet from one of my first blog posts from 10 years ago: “In the summer of 1979, home interest rates began to rise. Idaho had a usury limit, home mortgages stopped […]
Read more- Categories: Lumber, Pole Barn Design, Pole Barn Homes, About The Pole Barn Guru, Post Frame Home, Constructing a Pole Building, Barndominium, Pole Barn Planning, Trusses
- Tags: Hansen Buildings, Kiln Dried Lumber, Hansen Pole Buildings, Lucas Plywood And Lumber, Pole Barn Kits, Steel Plates, Trusses, Truss Chords, Green Lumber
- No comments
Moisture Management, Poor Steel Cutting, and Info Help
Posted by The Pole Barn Guru on 12/22/2021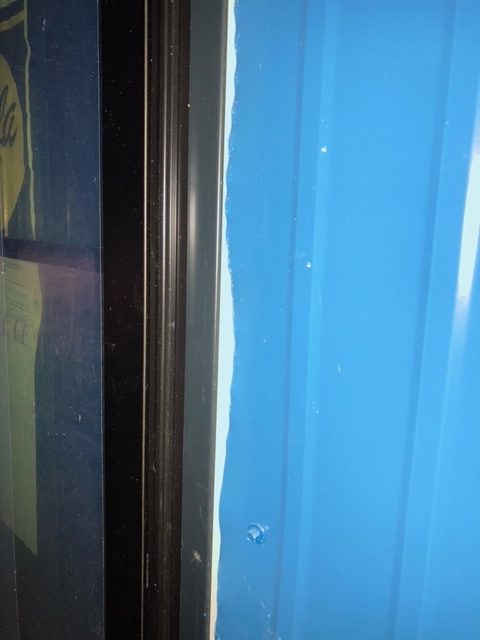
Today’s “Ask the Guru” tackles reader questions about moisture management, poorly done steel cutting around windows and doors, and help “Looking for info” for Jack. DEAR POLE BARN GURU: Hi, I am framing out an animal barn (right now to be used for housing chickens and storing some feed and hay) inside of an existing […]
Read more- Categories: Ventilation, Insulation, Pole Barn Questions, Pole Barn Heating, Roofing Materials, Constructing a Pole Building, Pole Building How To Guides, Pole Barn Planning, Pole Building Siding
- Tags: Caulking Windows, Pole Barn Planning, Moisture Barrier, Steel Cutting, Moisture Management, Insulation
- No comments
Why Is Engineering Design So Important?
Posted by The Pole Barn Guru on 12/21/2021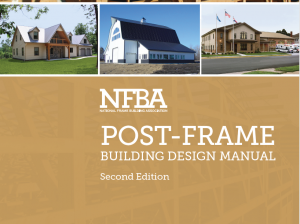
Why is Engineering Design so Important? Reprinted from the National Frame Building Association (www.NFBA.org) of November 2021 As we see in Chapter 1 of the Post Frame Building Design Manual (PFBDM), post frame construction has been around for hundreds of years. The performance, life expectancy, and reduction of material and labor costs are all reasons […]
Read moreHelp! My Barndominium Roof is Dripping!
Posted by The Pole Barn Guru on 12/16/2021
Help! My Barndominium Roof Is Dripping! Reader TIMM in WHITEFISH writes: “Thanks for taking my question. I recently built a barndominium in NW Montana. I tried to find someone to build it for me, but the demand and cost in the area had gone up so much that I had to do almost all the […]
Read moreA Basement Foundation, Vapor Barrier for Arena, and a Hansen Kit
Posted by The Pole Barn Guru on 12/15/2021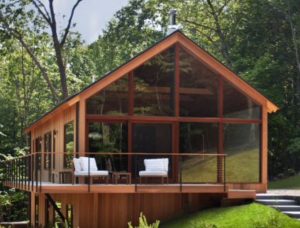
This Wednesday the Pole Barn Guru answers reader questions about building a post frame building on a basement foundation, insulation vs a reflective radiant barrier, and a question about what is include in a Hansen Building kit. DEAR POLE BARN GURU: Is it possible to erect one of the pole barn kits on a basement […]
Read more- Categories: Ventilation, Concrete, Lumber, Footings, Pole Barn Questions, Pole Barn Design, Professional Engineer, Roofing Materials, Horse Riding Arena, Pole Barn Planning, Pole Barn Heating
- Tags: Reflective Radiant Barrier, Sealed Plans, Materials Kit, Wet Set Brackets, Post Frame Basement, Basement Foundation, Insulation, Engineer Sealed Plans, Vapor Barrier
- No comments
Storage Barn to Dwelling
Posted by The Pole Barn Guru on 12/14/2021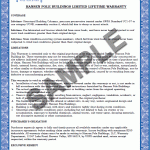
Storage Barn to Dwelling Reader JD in FAIRPLAY writes: “I have read over your blogs & my head is spinning. However, you obviously know your stuff. My question is this, do you have a trusted company or guy who can help me design & build a 30x60x16 RV garage that will meet the requirements of […]
Read moreIs Fiberglass Insulation a Carcinogen?
Posted by The Pole Barn Guru on 12/09/2021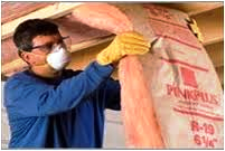
Is Fiberglass Insulation a Carcinogen? We live in a world fraught with unseen perils (COVID-19 anyone?), however fiberglass building insulation is probably not one of them. When it comes to fully engineered post frame barndominiums and homes, we all just want our clients to be safe and happy. I went to an expert on this […]
Read more- Categories: Shouse, Insulation, Pole Barn Planning, Ventilation, Pole Barn Homes, Post Frame Home, Barndominium
- Tags: Insulation Outlook, North American Insulation Manufacturers Association, Biosoluble Fiber, IARC, National, Fiberglass Insulation, National Toxicology Program, Glass Wool Fibers
- No comments
Screw Penetration, Truss Carrier Requirements, and Roof Insulation
Posted by The Pole Barn Guru on 12/08/2021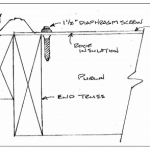
Today’s Pole Barn Guru answers reader questions about screw penetration into decking/substrate, header aka truss carrier requirements, and a proper roof insulation solution. DEAR POLE BARN GURU: Should the screws for exposed fastener metal panel roofing COMPLETELY penetrate the 1/2″ plywood decking/substrate? STEVE in WARREN DEAR STEVE: For through screws, they should not only completely […]
Read more- Categories: Pole Barn Design, Roofing Materials, Pole Barn Heating, Constructing a Pole Building, Pole Building How To Guides, Trusses, Ventilation, Professional Engineer, Insulation, Pole Barn Questions
- Tags: Truss Carriers, Headers, Screw Penetration, Roof Insulation, Ventilation, Diaphragm Screws, Spray Foam Insulation
- No comments
Hanging Single Hung Windows to Slide Horizontally
Posted by The Pole Barn Guru on 12/07/2021
Hanging Single-Hung Windows to Slide Horizontally You order a 4’ x 4’ sliding window for your new post frame building or barndominium. Depending upon your geographical location, you will assume this window opens up-and-down (Eastern U.S.) or side-to-side (Western U.S.). Well, we all know what happens when we assume. It is critical to clearly understand […]
Read moreBarndominium Closed Cell Spray Foam
Posted by The Pole Barn Guru on 12/02/2021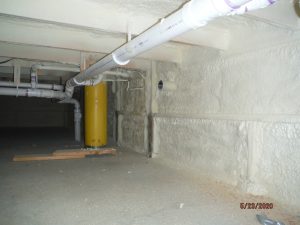
Barndominium Closed Cell Spray Foam – and Rodents Closed cell spray foam applied directly to steel roofing and siding can be a great product for controlling condensation, achieving an air tight barndominium and at R-7 per inch is a great insulation solution. So good, I strongly encourage its use, especially for those buildings in Climate […]
Read moreInsulation Prep, Foundation and Footing Prep, and USDA Programs
Posted by The Pole Barn Guru on 12/01/2021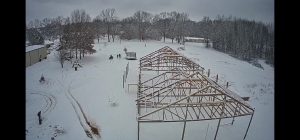
Today’s Pole Barn Guru tackles reader questions about plans to insulate and preparations ahead of insulating, recommendation for framing and footing an apartment to prevent movement, and if the PBG knows whether or not the USDA programs apply to post frame homes. DEAR POLE BARN GURU: I am currently constructing my Hansen provided pole building, […]
Read more- Categories: Insulation, Pole Barn Questions, Pole Barn Design, Building Styles and Designs, Post Frame Home, Pole Barn Planning, Shouse, Concrete, Footings, Professional Engineer
- Tags: Footings, House Wrap, Weather Resistant Barrier, Foundation, Building Movement, Insulation, Loans, Frost Heave, USDA Loans
- 4 comments
How to Quit Your Job
Posted by The Pole Barn Guru on 11/30/2021
How To Quit Your Job & Build Your Home Full Time Hansen Pole Buildings’ DIY clients Kevin and Whitney Hart are today’s guest bloggers. Hey everyone! My wife and I have been building our barndominium since about March and have been documenting the whole thing on social media. The most commonly asked question that we […]
Read more





