Roof Insulation, a Riding Arena, and Closure Strips
Posted by The Pole Barn Guru on 11/24/2021
Today’s Pole Barn Guru answers reader questions about insulating a roof to keep exposed trusses, the size limits for and equestrian riding arena, and whether or not to use closure strips between the gable (rake) trim and siding. DEAR POLE BARN GURU: I have a 30×40 post frame building with cathedral style trusses. I really […]
Read more- Categories: Pole Barn Planning, Trusses, Ventilation, Insulation, Pole Barn Questions, Pole Barn Design, Horse Riding Arena, Roofing Materials, Pole Building How To Guides
- Tags: Spray Foam, Roof Insulation, Ventilation, Closure Strips, Horse Arena, Moisture Barrier, Riding Arena, Truss Span
- No comments
Canada Facing Premature Decay of Pressure Treated Columns
Posted by The Pole Barn Guru on 11/23/2021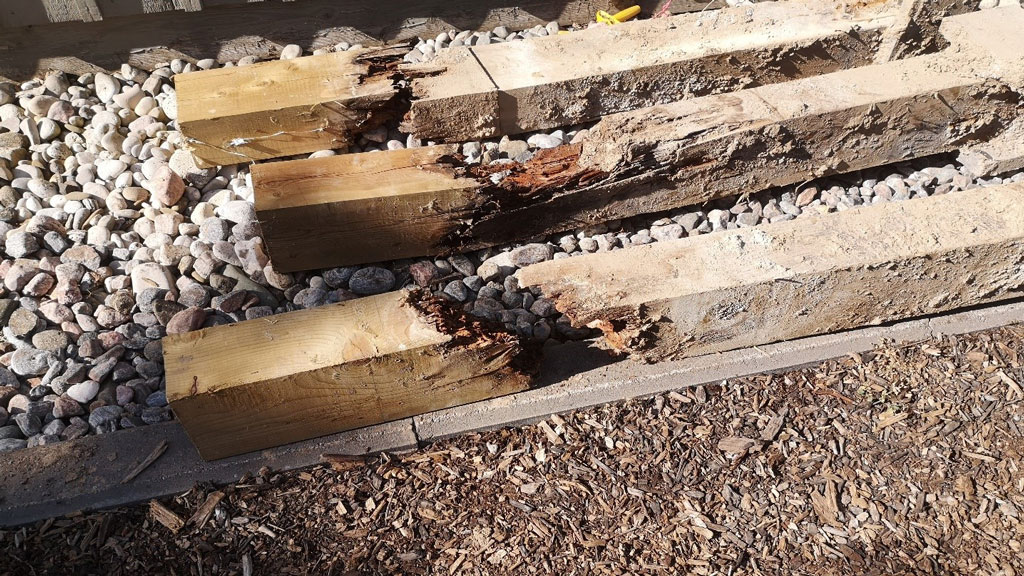
Canada Facing Premature Decay of Pressure Treated Columns Fear of properly pressure preservative treated wood decaying prematurely has been a continuing concern amongst potential post frame building owners. Key to this is “properly” and at issue how pressure treated wood is labeled and sold at the retail level. Canada uses AWPA’s (American Wood Protection Association) […]
Read more- Categories: Lumber, Pole Barn Design, Building Department, Pole Barn Planning, Pole Barn Structure, Professional Engineer, Columns
- Tags: CFBA, Canadian Farm Builders Association, Gary Van Bolderen, Daily Commercial News, National Building Code, International Building Code, AWPA, American Wood Protection Association
- No comments
Barndominium Concrete Slab Insulation Boards
Posted by The Pole Barn Guru on 11/18/2021
Barndominium Concrete Slab Insulation Boards – XPS or EPS? Other than in Climate Zone’s 1 and 2 (think deep South), International Energy Conservation Code (IECC) requires perimeter and under slab continuous insulation for barndominiums. When it comes to concrete and insulation, contractors tend to be most familiar with extruded polystyrene (XPS). Yet, expanded polystyrene (EPS) […]
Read moreA Basement Foundation, a Leaky Roof, and Raising Bays
Posted by The Pole Barn Guru on 11/17/2021
Today’s “Ask the Guru” tackles reader questions about erecting a kit on a basement foundation, how to find and repair a leaky roof, and some advice on raising bays to add height to a structure. DEAR POLE BARN GURU: Is it possible to erect one of the pole barn kits on a basement foundation? LUCAS […]
Read more- Categories: Steel Roofing & Siding, Trusses, Concrete, Footings, Rebuilding Structures, Pole Barn Questions, Building Interior, Pole Barn Design, Roofing Materials, Professional Engineer, Constructing a Pole Building, Pole Barn Structure
- Tags: Roof Repair, Leaky Roof, EPDM Screws, Add Height To Building, Basement Foundation, Post Frame Foundation, Basement, Foundation, Raise Building
- No comments
Owner Barndominium Builder Construction Loans
Posted by The Pole Barn Guru on 11/16/2021
Owner-Barndominium Builder Construction Loans Qualifying for owner-barndominium builder construction loans can be a daunting task. Given 2007-2008’s housing market downturn, owner-builder construction loans are increasingly hard to get but not impossible. An owner-builder is a property owner who serves as general contractor on their own project. A General contractor coordinates everything from budget to hiring subcontractors. […]
Read moreDesigning to Withstand a Hurricane
Posted by The Pole Barn Guru on 11/11/2021
Loyal blog reader and video watcher DANIEL in SULPHUR writes: “What practices are best for increasing wind rating of a post frame building? My goal is to build a post frame home to withstand 150+ mph winds. I live on the gulf coast and hurricanes are a serious threat, I know I can’t make my […]
Read moreSwitching Post Sizes, Structure Length, and Fire Damage
Posted by The Pole Barn Guru on 11/10/2021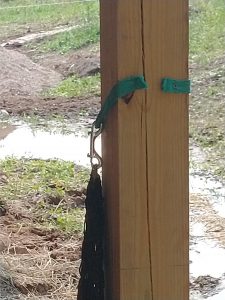
This week’s ask the Pole Barn Guru answers reader questions about switching post sizes from a 6×6’s to 6×4’s, how long a structure can be built with 15 trusses with 2×4 chords, and if it is possible to rebuild on a slab that was part of a fire loss. DEAR POLE BARN GURU: I am […]
Read more- Categories: Pole Barn Planning, Trusses, Concrete, Rebuilding Structures, Building Interior, Professional Engineer, Columns, Pole Barn Questions, Pole Barn Design, Constructing a Pole Building
- Tags: Post Sizes, Alternative Post Sizes, Trusses, Fire Damage, Rebuilding Structure, Slab Damage, 6x6 Columns, Building Length
- No comments
A Barndominium Challenge
Posted by The Pole Barn Guru on 11/09/2021
A Barndominium HVAC Challenge My now dear friend (thanks to his barndominium) LONNIE in COLORADO SPRINGS writes: “Hi Mike, I’m still around and still working on the house and making some slow but constant progress so I thank you all for your help and support. I have run into an issue (it’s not related to […]
Read moreSyracuse, Nebraska Approves Shouses!
Posted by The Pole Barn Guru on 11/04/2021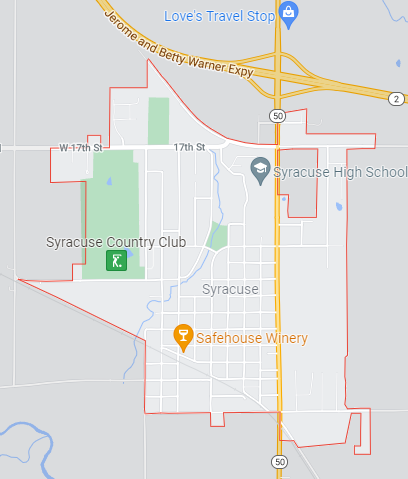
Syracuse, Nebraska Approves Shouses! Syracuse, Nebraska was laid out in 1869 when it was certain railroads would be extended to it. With a population of roughly 2000, Syracuse is pretty well smack dab centered in Nebraska, in Otoe county. While Syracuse might be small in numbers, they are forward thinking in following what is trending […]
Read more- Categories: Shouse, Shouse, Pole Barn Design, Pole Barn Planning, Sheds, Post Frame Home, Barndominium
- Tags: Shouse, Patty Bucholz, News Channel Nebraska, Pinterest, Shop, House, Barndominium
- No comments
Convert to Residence, Insulation, and Truss Spans
Posted by The Pole Barn Guru on 11/03/2021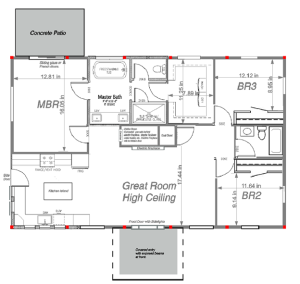
Today’s Pole Barn Guru addresses reader questions about building upgrades to convert to a residential use, how to best insulate a monitor style building, and the possibility of trusses spanning 40′ to eliminate interior posts in a shop/storage building. DEAR POLE BARN GURU: We bought a pole barn with no insulation, just studs and metal […]
Read moreInsulated Ceiling Vapor Barrier
Posted by The Pole Barn Guru on 11/02/2021
Should a Vapor Barrier Be Installed in an Insulated Ceiling? Should you put a vapor barrier in an insulated ceiling or not? I build in a cold climate, where many longtime builders swear that you shouldn’t put a ceiling vapor barrier in. The reasons go something like, “Because you have to let the moisture escape,” […]
Read moreHow Do I Ventilate My Barn’s Attic?
Posted by The Pole Barn Guru on 10/29/2021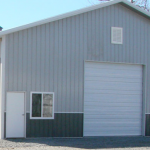
How Do I Ventilate My Barn’s Attic? Right up there with curing condensation issues is how to properly ventilate a pole barn’s dead attic space. Reader CURTIS in TRENTON writes: “I have a 40’x60’ outbuilding that doesn’t have soffit vents for fresh air intake and the ridge cap has solid foam closures along the length […]
Read more- Categories: Pole Barn Planning, Ventilation, Pole Barn Heating
- Tags: Air Exhaust, Vapor Barrier, Condensation, Ventilation, Gable Vents, Ridge Cap, Exhaust Fan, Air Intake
- No comments
Why Building Prices Won’t Go Down
Posted by The Pole Barn Guru on 10/27/2021
Why Building Prices Will Not Go Down Flashing back to 35 years or so ago, I bought my first computer. I’ll never forget it– it was an clunky Kaypro with a tiny, orange, monochromatic monitor, and a single floppy disk drive. It had 640 kilobytes of RAM, and no hard disk. I loved it. With […]
Read more- Categories: About The Pole Barn Guru
- Tags: Styrofoam, Kaypro, Algorithms, Labor Shortage, Global Shipping, Polypropylene, Corragated Paper, COVID, Gen Z
- 2 comments
Cupola Sizes, Insulation for a Ceiling, and Structural Pieces
Posted by The Pole Barn Guru on 10/25/2021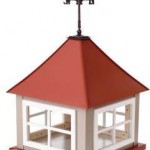
This week the Pole Barn Guru tackles reader questions about cupola sizes, the proper way to insulate a shed ceiling, and a structural materials question. DEAR POLE BARN GURU: What base size and height is correct for a cupolas for a 32’ wide by 36’ long by 35-40’ high with a 10 over 12 pitch […]
Read more- Categories: Lumber, Insulation, Trusses, Pole Barn Questions, Ventilation, Pole Barn Design, Building Interior, Building Styles and Designs, Roofing Materials, Constructing a Pole Building, Professional Engineer, Pole Building How To Guides, Pole Barn Structure
- Tags: Steel Rolls, Condensation, Roll Form, Ceiling Insulation, Roof Condensation, Cupola, Trusses, Cupola Sizes, Cupola Base, Insulation
- No comments
Blown-In Fiberglass Attic Insulation
Posted by The Pole Barn Guru on 10/22/2021
Blown-In Fiberglass Attic Insulation In Climate Zones 3 and higher blown-in fiberglass attic insulation is extremely popular due to lower investment cost and high performance. Looking for a best solution for your barndominium or post frame attic? It is inevitable an insulation contractor will warn you away from blown-in fiberglass due to a dated study […]
Read moreWire Mesh in Slabs on Concrete
Posted by The Pole Barn Guru on 10/20/2021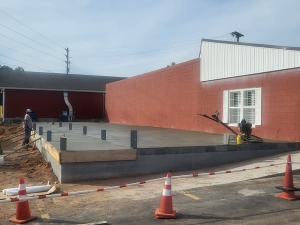
Many concrete finishers have switched to synthetic fiber mesh reinforcement for concrete slabs to help reduce surface cracking. In doing so, many of these finishers have completely eliminated traditional welded wire mesh (WWM). But while fiber mesh has advantages, it also comes with potentially costly drawbacks. This may sound surprising, given fiber mesh’s big appeal […]
Read moreAdditions, Notching Posts, and Stem Walls
Posted by The Pole Barn Guru on 10/18/2021
This Monday the Pole Barn Guru answers reader questions about adding to an existing pole barn, the possibility of notching girts into posts, and use of a stem wall on an uneven site. DEAR POLE BARN GURU: I have an existing 36x36x12 pole barn and would like to do an additional 36-48 roof only build […]
Read moreNecessity is the Mother of Invention
Posted by The Pole Barn Guru on 10/15/2021
Necessity is the Mother of Invention In 1972’s iconic rock tune by Deep Purple, “Smoke On The Water” we are treated to this lyrical excerpt: “Frank Zappa and the Mothers were at the best place around”. Leading back to 1964, when Frank Zappa took over leadership of American rock band The Soul Giants and changed […]
Read more- Categories: Uncategorized, About The Pole Barn Guru, Steel Roofing & Siding, Budget, tools
- Tags: Mother Of Invention, Nail Puller Tool, Pry Bars, Vice Grips
- No comments
Aircrete for Post Frame Cladding
Posted by The Pole Barn Guru on 10/13/2021
Aircrete for Post Frame Cladding Reader KRISTOPHER in GARDINER writes: “Can I use pre-cast aircrete panel in lieu of metal siding for the walls and roof?” Mike the Pole Barn Guru responds: It may be possible to use aircrete in lieu of steel roofing and siding, however it would need to be strong enough in […]
Read moreWet Set Brackets, a Walkout Basement, and Rigid Foam Issues
Posted by The Pole Barn Guru on 10/11/2021
Today’s Pole Barn Guru tackles reader questions about using wet set brackets on a stem wall foundation, if it is possible to build over a walkout basement, and the viability of installing rigid foam between framing and steel cladding. DEAR POLE BARN GURU: Hey there guru. We are planning on building a post frame home […]
Read moreNightmare From a Local Pole Building Contractor
Posted by The Pole Barn Guru on 10/08/2021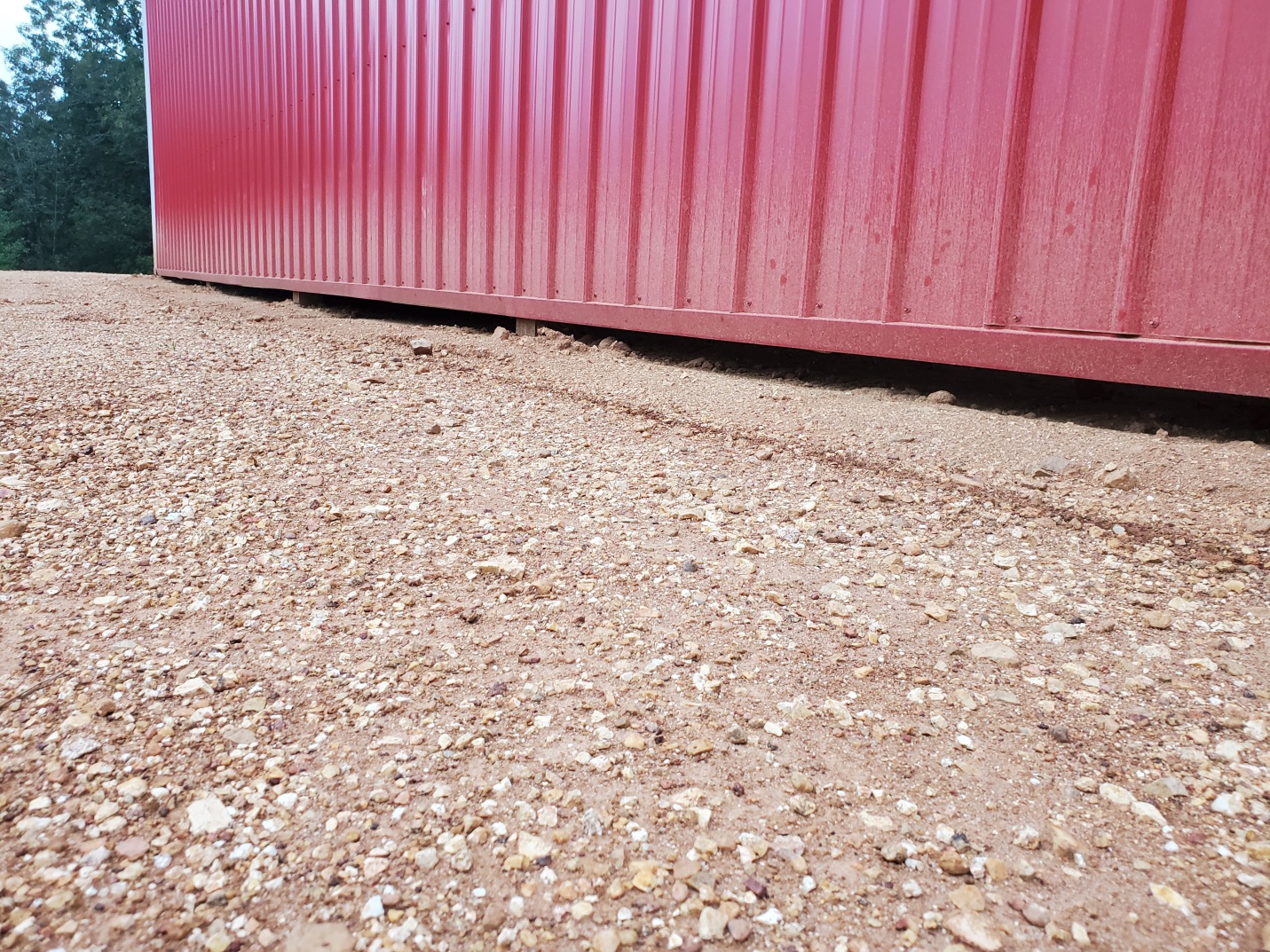
Nightmare From a Local Pole Building Contractor Reader RICK in OOLTEWAH writes: “Regrettably, after going with a local “pole building” contractor I find myself with a semi-completed building and a number of issues (I believe) to work through. The attached photos will hopefully help complete the picture. I was mostly ignorant of the pole building […]
Read moreAt What Temperature Can You Not Spray Foam Insulation?
Posted by The Pole Barn Guru on 10/06/2021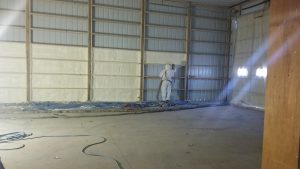
At What Temperature Can You Not Spray Foam Insulation? Reader DON in ELLSWIRTH asked this question. Mike the Pole Barn Guru responds: Ideally, spray foam insulation should be installed during warmer months. Once temperatures start dipping, spray foam insulation installation processes become a lot more challenging. For a successful spray foam insulation installation, application side […]
Read moreHand Winches, Mono Trusses, and a Post Frame Home
Posted by The Pole Barn Guru on 10/04/2021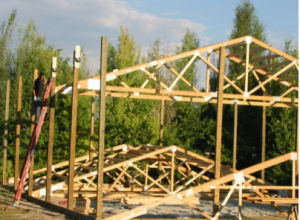
This Monday the Pole Barn Guru answers reader questions about the use of hand winches to raise trusses, how to secure mono trusses built from complete trusses – DON’T- and the costs to build a small post frame home. DEAR POLE BARN GURU: I’m curious of the stability of wet set brackets during raising our […]
Read more- Categories: Pole Building How To Guides, Pole Barn Planning, Trusses, Budget, Professional Engineer, Pole Barn Homes, Barndominium, Pole Barn Questions, Pole Barn Design, Constructing a Pole Building
- Tags: Winch Box, Engineered Trusses, Post Frame Costs, Post Frame Home, Mono-truss, Hand Winch, Raising Trusses
- No comments
Unheated Post Frame Building Slabs on Grade
Posted by The Pole Barn Guru on 10/01/2021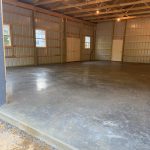
Are Unheated Post Frame Building Slabs on Grade Required to Be Frost Protected? Reader BILL in CLAYTON writes: “I’m in early planning for a post frame garage – just over 1000 sf but will reduce it if it solves a code problem for “private garages” in IBC. Ignoring that, where does the code permit a […]
Read more- Categories: Building Department, Shouse, Pole Building How To Guides, Pole Barn Planning, Concrete, Footings, Pole Barn Homes, Insulation, Pole Barn Questions
- Tags: Concrete Piers, Frost Protected, Detached Accessory Building, Wet Set Brackets, International Energy Code, International Building Code, Slab On Grade, Risk Category II
- No comments
How to Pour a Slab on Grade
Posted by The Pole Barn Guru on 09/29/2021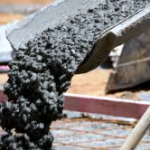
How to Pour a Slab on Grade in an Existing Barndominium Reader PAUL writes: “I have an opportunity to purchase a barndominium that has the posts set in 20” wide 40” deep peers. Unfortunately the county where this is located does not require a footing. All city codes in this area require an 8”X 36” […]
Read more- Categories: Post Frame Home, Insulation, Barndominium, Pole Barn Questions, Pole Building How To Guides, Shouse, Pole Barn Planning, Concrete
- Tags: Modified Proctor Density, Termiticide, International Energy Conservation Code, Vapor Barrier, Climate Zones, Splash Plank, R-10 Rigid Insulation, Concrete Slab, No. 200 Sieve, Barndominium
- No comments






