How to Pour a Slab on Grade
Posted by The Pole Barn Guru on 09/29/2021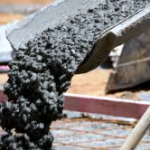
How to Pour a Slab on Grade in an Existing Barndominium Reader PAUL writes: “I have an opportunity to purchase a barndominium that has the posts set in 20” wide 40” deep peers. Unfortunately the county where this is located does not require a footing. All city codes in this area require an 8”X 36” […]
Read more- Categories: Concrete, Post Frame Home, Insulation, Barndominium, Pole Barn Questions, Pole Building How To Guides, Shouse, Pole Barn Planning
- Tags: Splash Plank, R-10 Rigid Insulation, Concrete Slab, No. 200 Sieve, Barndominium, Modified Proctor Density, Termiticide, International Energy Conservation Code, Vapor Barrier, Climate Zones
- No comments
Floor Plans, Spray Foam for Condensation, and a Sill Issue
Posted by The Pole Barn Guru on 09/27/2021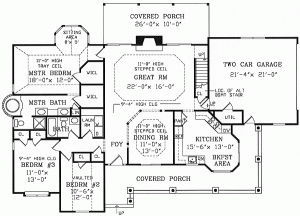
Today the Pole Barn Guru answers reader questions about floor plans, adding spray foam to an existing structure for condensation control, and solutions for a sill at 18′ OHD opening. DEAR POLE BARN GURU: What do you charge to take my floor plan and send me engineered drawings? SHANNON in JONESBOROUGH DEAR SHANNON: We only […]
Read moreWhen Concrete Contractors Try to Act Like Engineers
Posted by The Pole Barn Guru on 09/24/2021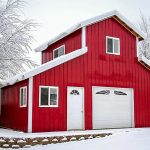
Reader JEFFREY in CHARLOTTE writes: “I want to build a woodworking shop next to my driveway that drops off sharply. I don’t have the space to add fill and slope away as it would put me over the setback on the neighbor’s property line. Local concrete contractor suggested a pole barn style would work best. […]
Read moreHow to Best Use Roof Steel Already Owned
Posted by The Pole Barn Guru on 09/22/2021
How it is people end up owning steel roofing (or siding) when they do not have a structure to put it on has always been somewhat of a mystery to me. Reader TIM in IRON RIVER writes: “Hoping to build 40’x56′ post frame structure with 2′ overhang and 4/12 pitch using steel roofing I have […]
Read moreCedar Boards, Repainting a Roof, and “Dummies”
Posted by The Pole Barn Guru on 09/20/2021
This Monday the Pole Barn Guru answers reader questions about installing cedar boards on to a steel tubed hanger door, the best practice for painting a 30 year old steel roof, and “Pole Barns for Dummies?” DEAR POLE BARN GURU: Any tips on installing cedar board 1″ x 12″w with 1×3 batten on a 20’tall […]
Read more- Categories: Fasteners, Pole Barn Homes, Pole Barn Questions, Roofing Materials, Constructing a Pole Building, Pole Building How To Guides, Pole Barn Planning, Alternate Siding, tools
- Tags: Cedar Siding, Specialty Screws, Cedar To Steel, Refinish Steel Roofs, Repainting Steel, Steel Roof Coating, Pole Barns For Dummies, Installation Instructions, Pole Building Installation Instructions
- No comments
Building After a Burn Down
Posted by The Pole Barn Guru on 09/17/2021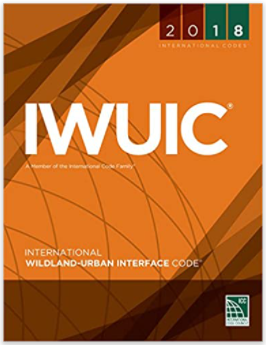
Building After a Burn Down Western United States wildfires have been featured on network newscasts and seen in our air for months. My own Auntie Norma’s home was a victim of California’s 2018 Camp Fire – where she lost all of her worldly possessions. Reader MATHEW in RENO writes: “Greetings, I know I’m not the […]
Read more- Categories: Pole Barn Homes, Post Frame Home, Insulation, Pole Barn Questions, Barndominium, Pole Barn Planning, Trusses, Concrete, Budget
- Tags: Phonehenge, Home Depot, Prebuilt Roof Trusses, Vinyl Flooring, Closed Cell Foam Insulation, Pex Tubing, Wildfires, Building Wildfires Protections, Concrete Sleeves, Fire Proofing, Lowes
- No comments
How to Insulate a Post Frame Shop
Posted by The Pole Barn Guru on 09/15/2021
How to Insulate a Post Frame Shop When No Advance Considerations Were Made I encourage clients to give some serious advance consideration when erecting new post frame (pole) buildings to any eventuality of future climate control and a need for insulation. Reader MAC in MILLVILLE writes: “40 x 30 want to insulate. It will be […]
Read more- Categories: Roofing Materials, Pole Building How To Guides, Pole Barn Planning, Concrete, Workshop Buildings, Insulation, Pole Barn Questions
- Tags: Metal Ceiling Liner, Rigid Board XPS Insulation, Cement Board, Insulation, Cellular PVC Panel, Condensation, Sealing Concrete Floor, Closed Cell Spray Foam Insulation, Rock Wool Insulation, Concrete Floor Seal
- 4 comments
Proper Ventilation, Condensation Control, and Post Treatment
Posted by The Pole Barn Guru on 09/13/2021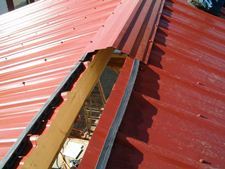
This week the Pole Barn Guru answers reader questions about ventilation, how to control condensation on fifteen year old building, and best practices for treated posts in ground or on specialty brackets. DEAR POLE BARN GURU: I have a barn that doesn’t have soffit vents but it does have a ridge vent. I installed reflective […]
Read moreHow to Properly Design a Barndominium Wood Floor Over a Crawl Space
Posted by The Pole Barn Guru on 09/10/2021
How To Properly Design a Barndominium Wood Floor Over a Crawl Space Reader JERRY in HAWESVILLE writes: “If one were to build a post frame home on a crawlspace and the floor joists were sitting on a 3 ply 2×10 center beam on post spaced 8-10 feet apart, how does one support the joists at […]
Read more- Categories: Pole Barn Questions, Pole Barn Design, Shouse, Pole Barn Planning, Pole Barn Structure, Professional Engineer, Columns, Pole Barn Homes, Post Frame Home, Barndominium
- Tags: Building Code Deflection Limitations, Wood Floor, Interior Floor Beams, Column Footings, Floor Joists, Registered Professional Engineer
- No comments
Vaulted Barndominium Ceilings
Posted by The Pole Barn Guru on 09/08/2021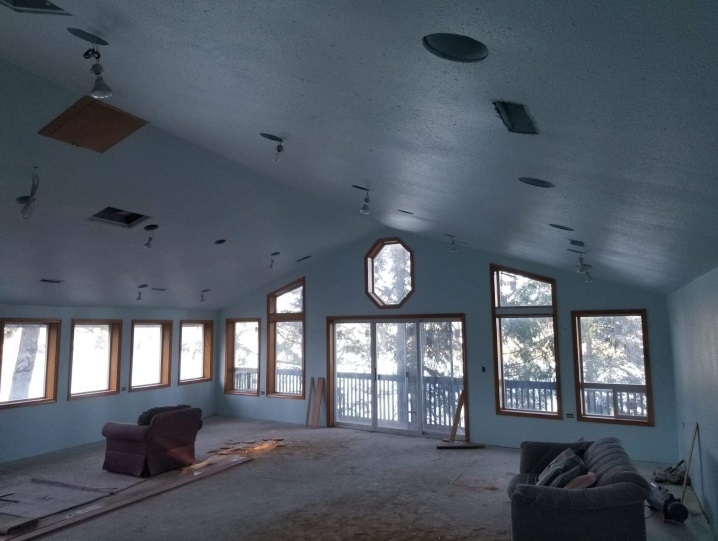
I Like Vaulted Barndominium Ceilings When I built my first personal post frame shop/house, it had a 7/12 exterior roof slope, to match other buildings on the same property. Upper level of this building was designed as an area where we would potentially place a ping pong table. To allow for lobs, I had prefabricated […]
Read more- Categories: Pole Barn Homes, Post Frame Home, Pole Barn Design, Barndominium, About The Pole Barn Guru, Shouse, Pole Barn Planning, Shouse, Trusses, Building Interior
- Tags: Barndominium, Vaulted Ceiling, Tray Ceiling, Second Story Space, Standard Room Framing, Ranch Rambler, Scissor Trusses
- No comments
Driver Bits, a Big Room, and Overhead Door Space
Posted by The Pole Barn Guru on 09/06/2021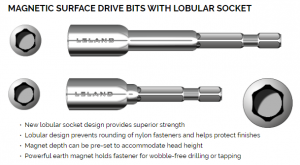
This week the Pole Barn Guru answers questions about driver bits, the ability to build one big room, and the ability to place a 14′ tall overhead garage door in a building with 14′ sidewalls. DEAR POLE BARN GURU: Just read a post you had in 2013 that Hansen supplier uses high quality screws. Getting […]
Read more- Categories: Overhead Doors, Pole Barn Questions, Pole Barn Design, Shouse, Pole Building How To Guides, Shouse, Pole Barn Planning, Trusses, tools, Pole Barn Homes, Sectional Doors
- Tags: Clear Span Building, Shouse, Driver Bits, Master Surface Magnetic Drive Bits, Overhead Garage Door Size, OHD Space, Post Frame House
- No comments
Barndominium Spray Foam Insulation
Posted by The Pole Barn Guru on 09/03/2021
What Amount of Barndominium Spray Foam Insulation is Adequate? Reader DON in LAKE CHARLES writes: “Building new pole barn. Would using closed cell foam in roof and walls be adequate?” Lake Charles is in climate zone 2A. 2018’s International Energy Conservation Code prescriptively mandates (for your zone) a minimum R-38 value for ceilings and R-13 […]
Read more- Categories: Roofing Materials, Pole Barn Structure, Building Interior, Pole Barn Homes, Post Frame Home, Insulation, Barndominium
- Tags: International Energy Conservation Code, Rockwool, Fiberglass Insulation, REScheck, International Building Code, HERS Index, Cellulose Insulation, International Residential Code, Closed Cell Insulation
- No comments
Cabin Insulation Follow Up
Posted by The Pole Barn Guru on 09/01/2021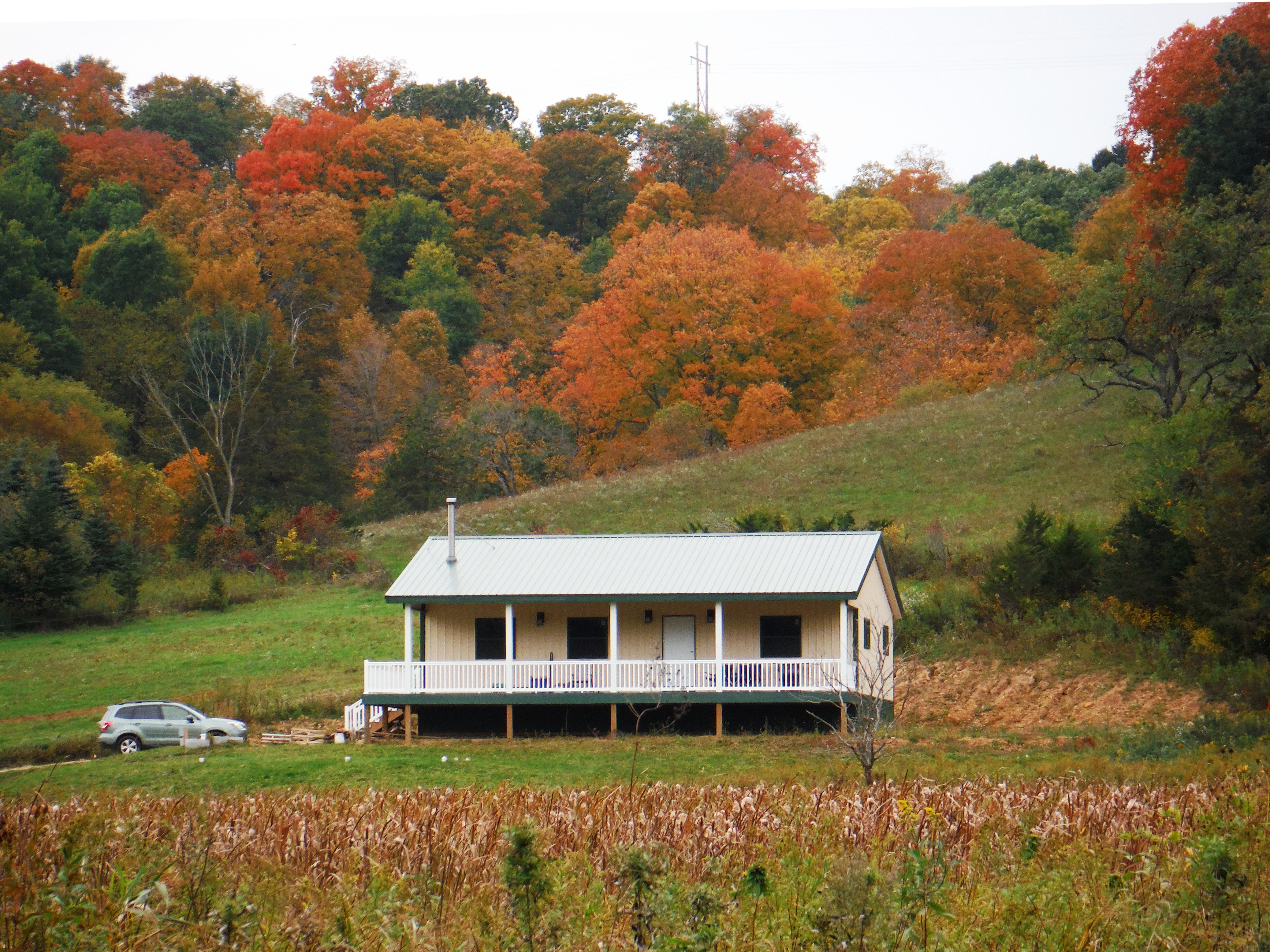
Cabin Insulation Follow Up First Winter Heating Bill Mike’s loyal readers may recall that I was privileged to be able to write several blog articles on the development of my plans to build my fishing cabin. https://www.hansenpolebuildings.com/2019/03/development-of-my-cabin-plans/ https://www.hansenpolebuildings.com/2019/03/pole-barn-cabin-part-ii/ https://www.hansenpolebuildings.com/2019/03/participating-in-ricks-post-frame-cabin-planning/ https://www.hansenpolebuildings.com/2019/04/my-pole-barn-cabin-part-iii/ https://www.hansenpolebuildings.com/2020/10/my-fishing-cabin-is-finished/ During my time as a Building Designer, I strongly emphasized to all of my […]
Read more- Categories: Uncategorized
- Tags: 2x10 Roof Purlins, Wood Burning Stove, Insulation, Girts, Purlins, In-floor Heat, Fishing Cabin, 2x8 Walls
- No comments
A Conventional Foundation, Weather Resistant Barrier, and Moisture Issues
Posted by The Pole Barn Guru on 08/30/2021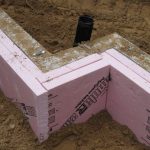
Today the Pole Barn Guru answers reader questions about building a “conventional” foundation, drainage between steel and shiplap siding, and potential moisture issues of stick built vs post frame foundations. DEAR POLE BARN GURU: I am building a 24X48 pole barn, but instead of using a slab, I would like to have a conventional foundation. […]
Read morePole Barn House Roof Styles
Posted by The Pole Barn Guru on 08/27/2021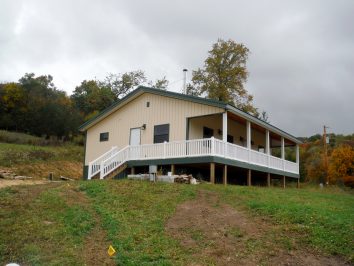
POLE BARN HOUSE ROOF STYLES: WHICH ONE IS THE RIGHT FIT FOR YOU? Today’s guest blogger is John Hamlin, an industrial manufacturing writer with a passion for technology. Having a background in construction and a keen interest in engineering, John has slowly made his way into becoming a major contributor to many online publications. The […]
Read more- Categories: single slope, Pole Barn Design, Building Styles and Designs, Gambrel
- Tags: Hip Roofs, Mono Roof, Skillion Roofs, Attic, Monopitch Trusses, Gambrel Roofs, Mezzanine
- No comments
Insulating a Hybrid Building
Posted by The Pole Barn Guru on 08/25/2021
Insulating a Hybrid Building Reader COLTON in DAWSON writes: “Insulation question? I am going with a Worldwide Steel Building. Identical to a Perka. Part of it will be shop and part will be house. It’s a steel web truss with wood purlins and girts. I’m stuck on a lot of guys say just put house […]
Read moreMounting Door Tracks, A Post Frame Inquiry, and Floor Options
Posted by The Pole Barn Guru on 08/23/2021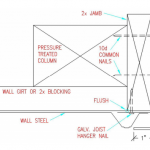
This Monday the Pole Barn Guru answers questions about where to mount the vertical tracks for his overhead garage door, a batch of questions for a possible DIY’er, and a question about flooring options. DEAR POLE BARN GURU: Do my tracks for garage door mount directly to the 6×6 posts, or is there a 2×6 […]
Read more- Categories: Concrete, Footings, Budget, Lofts, Pole Barn holes, Overhead Doors, Pole Barn Questions, Pole Barn Design, Constructing a Pole Building, Pole Building How To Guides
- Tags: Overhead Door Track Mount, Flooring Options, DIY, Door Jambs, Existing Slab, Raised Floor, Overhead Door Tracks
- No comments
Better Entry Level Barndominium Buyers
Posted by The Pole Barn Guru on 08/20/2021
Better Entry-Level Barndominiums Thanks to John Burns Real Estate Consulting for providing content data. US’s largest age group today is 27 to 31 years old. My three adult children are now 31, 27 and 26, pretty well hitting right in there. With the median age of an entry-level buyer at 33 (according to National Association […]
Read moreBarndominium Questions
Posted by The Pole Barn Guru on 08/18/2021
Questions About a Pole Barndominium Reader PAYTON in CANTON writes: “I have a few questions regarding building a pole barn/barndominium. 1. Do you offer any model homes we can explore? 2. Can we set up a consultation to discuss our options as far as building/kits? 3. What is the lead time for purchasing a kit? […]
Read more- Categories: Shouse, About The Pole Barn Guru, Building Department, Pole Barn Planning, Professional Engineer, Pole Barn Homes, Barndominium, Pole Barn Questions, Pole Building Comparisons
- Tags: Barndominium Plans, Structural Blueprints, Sprinklers, Barndominium, Fire Suppression Sprinklers, Shouse
- No comments
Raised Floor in Flood Area, Drywall Framing, and Water in Holes
Posted by The Pole Barn Guru on 08/16/2021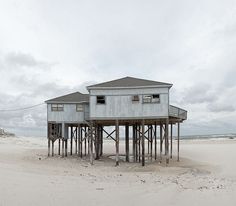
This Monday the Pole Barn Guru answers reader questions about post frame with a raised floor use in a flood area, framing for drywall in a post frame house, and post holes full of water could be bigger soil issue. DEAR POLE BARN GURU: Do you have a kit that can be used in a […]
Read more- Categories: Pole Barn Design, Pole Barn holes, Constructing a Pole Building, Pole Building How To Guides, Post Frame Home, Footings, Building Drainage, Building Interior, Professional Engineer, Pole Barn Homes, Insulation, Pole Barn Questions
- Tags: Drywall Ready, Commercial Bookshelf Girts, Raised Floor, Stilt House, Concrete Collars, Post Frame Home, Post Holes
- 2 comments
Open Web Wood Floor Trusses
Posted by The Pole Barn Guru on 08/13/2021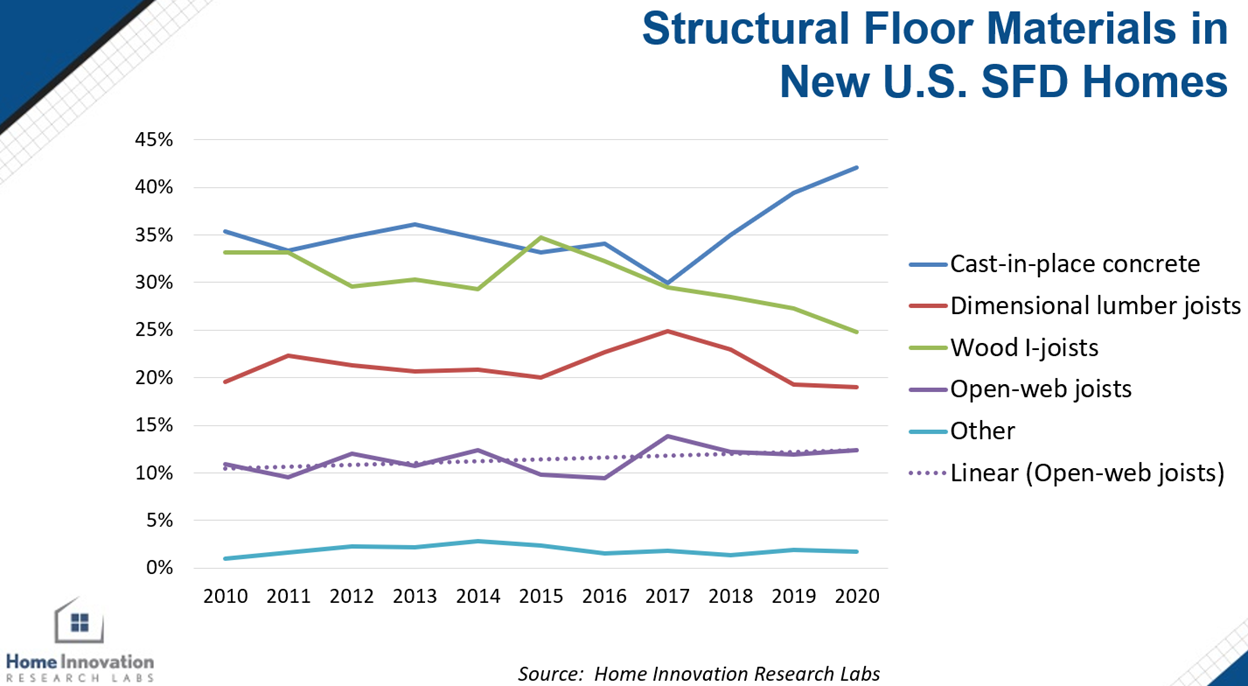
Prefabricated Open-Web Wood Floor Trusses in Your Future? Use of open-web floor trusses has steadily increased over this past decade, but there’s a lot of room to grow. Ed Huston from Home Innovation Research Labs (HIRL) recently shared some results from their April 2021 Builder Best Practice Reports on Structural Systems, containing survey results from […]
Read moreLast of the Contract Terms
Posted by The Pole Barn Guru on 08/11/2021
Disclaimer – this and subsequent articles on this subject are not intended to be legal advice, merely an example for discussions between you and your legal advisor. Please keep in mind, many of these terms are applicable towards post frame building kits and would require edits for cases where a builder is providing erection services […]
Read moreInsulation Costs, A Pole Barn Home, and Wall Steel Options
Posted by The Pole Barn Guru on 08/09/2021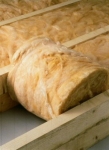
This week the Pole Barn Guru answers reader questions about adding insulation to a quote, a quote for a pole barn home, and the use of standing seam steel on exterior walls. DEAR POLE BARN GURU: I live in Jim Thorpe, PA and have ordered a 20×24 Pole Building. The quote didn’t include insulation. So […]
Read moreContract Scheduling and Terms
Posted by The Pole Barn Guru on 08/06/2021
Disclaimer – this and subsequent articles on this subject are not intended to be legal advice, merely an example for discussions between you and your legal advisor. Please keep in mind, many of these terms are applicable towards post frame building kits and would require edits for cases where a builder is providing erection services […]
Read more- Categories: Pole Barn Homes, Post Frame Home, Barndominium, Shouse, Lumber, Pole Barn Design, Lofts, Pole Barn Planning, Skylights, Building Contractor, Trusses
- Tags: Labor Costs, Mezzanine, Architect, Engineer, Cement, Truss Web Bracing, Scheduling, Exclusions, Web Bracing Material, Rebar, Decks, Lofts, Contractor, International Wildland-Urban Interface Code, Concrete
- No comments
Builder Warranty Example
Posted by The Pole Barn Guru on 08/04/2021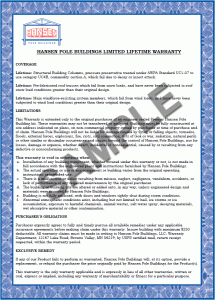
Example Builder Warranty Disclaimer – this and subsequent articles on this subject are not intended to be legal advice, merely an example for discussions between you and your legal advisor. I cannot express strongly enough how important to both builders and their clients to have a written warranty in any agreement. WARRANTIES: There is no […]
Read more- Categories: Trusses, Rebuilding Structures, Columns, Lumber, Roofing Materials, Pole Barn Planning, Steel Roofing & Siding, Building Contractor
- Tags: Builder Warranty, Glu-laminated Columns, Defective Part, Manufacterer's Warranties, Warranty Work, Floor Joists, Warranty, Ceiling Joists, Rafters, Trusses, Solid Sawn Columns, Seller, Purchaser
- No comments






