Home Addition, Combo Building, and Moisture Barriers
Posted by The Pole Barn Guru on 08/02/2021
This week the PBG answers reader questions about a post frame addition to a house, a combo business/residential building, and use of a vapor barrier. DEAR POLE BARN GURU: We bought an older ranch house with a poorly done addition in the back. Since this dream property came with a house that prevents me building […]
Read moreContracts: Inspect It, Inventory It
Posted by The Pole Barn Guru on 07/30/2021
Disclaimer – this and subsequent articles on this subject are not intended to be legal advice, merely an example for discussions between you and your legal advisor. Please keep in mind, many of these terms are applicable towards post frame building kits and would require edits for cases where a builder is providing erection services […]
Read more- Categories: Trusses, Windows, Powder Coated Screws, Budget, Columns, Lumber, Fasteners, Insulation, Skylights, Roofing Materials, Cupolas, Pole Barn Planning, Steel Roofing & Siding, Post Frame Home, Pole Building Doors, Barndominium
- Tags: Inspection, Change Order, Holdback, Utilization, Damaged Materials, Material Shortage, Inventory
- No comments
Contracts: Punch Lists for Erected Buildings
Posted by The Pole Barn Guru on 07/28/2021
Disclaimer – this and subsequent articles on this subject are not intended to be legal advice, merely an example for discussions between you and your legal advisor. ‘Punch lists’ give new building owners an opportunity to inspect their completed building and builders/erectors to be able to remedy non-conforming work, without it becoming an ongoing challenge. […]
Read moreHay Barn Loft Removal, Screw vs Nails, and Find a Builder
Posted by The Pole Barn Guru on 07/26/2021
Today’s “ask the Pole Barn Guru” visits questions about the stability of a hay barn once the loft floor is removed, what screws can be used as a substitute for nails, and if Hansen could assist in finding a builder to erect a garage. DEAR POLE BARN GURU: I have a very old gothic arch […]
Read moreDelivery Delays
Posted by The Pole Barn Guru on 07/23/2021
Disclaimer – this and subsequent articles on this subject are not intended to be legal advice, merely an example for discussions between you and your legal advisor. Please keep in mind, many of these terms are applicable towards post frame building kits and would require edits for cases where a builder is providing erection services […]
Read moreYou Have to Get It In
Posted by The Pole Barn Guru on 07/21/2021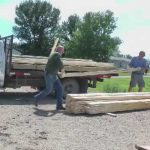
Disclaimer – this and subsequent articles on this subject are not intended to be legal advice, merely an example for discussions between you and your legal advisor. Please keep in mind, many of these terms are applicable towards post frame building kits and would require edits for cases where a builder is providing erection services […]
Read more- Categories: Pole Barn Planning, Pole Barn Structure, Building Contractor, Pole Barn holes, Building Department
- Tags: Soil Studies, Asbestos, Hazardous Waste Removal, Purchase Money Security Interest, Change Orders, Soil Bearing Capacity, Freight Charges, Uniform Commercial Code, Personal Injury, Water Table
- No comments
Residential Building, I-Joist Purlins, and Post Proximity
Posted by The Pole Barn Guru on 07/19/2021
This week the Pole Barn Guru answers reader questions about whether or not Hansen can provide a residential building kit in their area, if Mike advises the use of I-Joists as purlins, and post proximity– how close can two posts be to each other? DEAR POLE BARN GURU: Do you build residential buildings in the […]
Read moreContractual Minimum Material Specifications
Posted by The Pole Barn Guru on 07/16/2021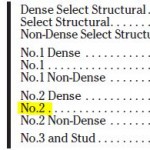
Disclaimer – this and subsequent articles on this subject are not intended to be legal advice, merely an example for discussions between you and your legal advisor. Please keep in mind, many of these terms are applicable towards post frame building kits and would require edits for cases where a builder is providing erection services […]
Read more- Categories: Lumber, Roofing Materials, Pole Barn Planning, Pole Barn Structure, Sliding Doors, Steel Roofing & Siding, Overhead Doors, Pole Building Siding, Trusses, Columns, Fasteners
- Tags: UC4B Treated Columns, J Channel, Butyl Tape Sealant, Truss Tails, Drip Edge, Splash Plank, Material Specifications, Skirt Boards, Standard Grading Rules, Eave Light Panels
- No comments
Change Orders in Contracts
Posted by The Pole Barn Guru on 07/14/2021
Disclaimer – this and subsequent articles on this subject are not intended to be legal advice, merely an example for discussions between you and your legal advisor. Please keep in mind, many of these terms are applicable towards post frame building kits and would require edits for cases where a builder is providing erection services […]
Read moreCondensation Issues, Adding a Loft, and Metal Truss Load
Posted by The Pole Barn Guru on 07/12/2021
This week the Pole Barn Guru discusses issues with condensation in a new building, advice for adding a loft, and achieving a roof load for prefabricated metal trusses. DEAR POLE BARN GURU: Hello, I have a new construction pole barn that I recently had put up. The building is used to primarily house animals. When […]
Read moreWho is Responsible for Verifying Design Loads?
Posted by The Pole Barn Guru on 07/09/2021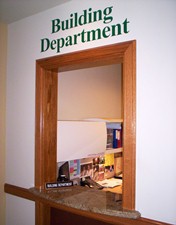
Who is Responsible for Verifying Design Loads by Contract? Disclaimer – this and subsequent articles on this subject are not intended to be legal advice, merely an example for discussions between you and your legal advisor. Please keep in mind, many of these terms are applicable towards post frame building kits and would require edits […]
Read more- Categories: Pole Barn Design, Building Department, Pole Barn Planning, Professional Engineer
- Tags: Thermal Factor, Flat Roof Snowload, Seismic Zone, Engineering Changes, Design Criteria, Calculation Changes, Design Loads, Roof Snow Exposure Factor, Wind Exposure, Allowable Foundation, Ground Snow Load, Maximum Frost Depth, Occupancy Category, Wind Speed
- No comments
Building Codes and Requirements in Contract Terms
Posted by The Pole Barn Guru on 07/07/2021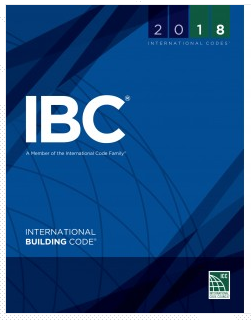
Building Codes and Requirements in Contract Terms Disclaimer – this and subsequent articles on this subject are not intended to be legal advice, merely an example for discussions between you and your legal advisor. Please keep in mind, many of these terms are applicable towards post frame building kits and would require edits for cases […]
Read more- Categories: Ventilation, Professional Engineer, Pole Barn Homes, Post Frame Home, Building Department, Barndominium, Pole Barn Planning, Building Contractor
- Tags: Plan Check Fees, Change Orders, Building Codes, Net Free Ventilation Area, Building Department, Seller, Post Frame Building, Purchaser
- No comments
Radiant Floor Heat, Treated Posts, and “Missed” Screws
Posted by The Pole Barn Guru on 07/05/2021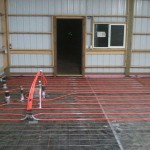
Today the Pole Barn Guru answers reader questions about radiant floor heat, properly treated posts for in ground use, and how to fix screws that did not hit the framing materials. DEAR POLE BARN GURU: I am trying to make a decision on radiant floor heat. The internet has a lot of opinions from a […]
Read moreArnold Missouri Bans Pole Building Construction
Posted by The Pole Barn Guru on 07/02/2021
Arnold Missouri Bans Pole Building Construction! Just a week ago I wrote asking my readers to assist in defeating a proposed restriction on post-frame (pole barn) homes in Madison County, Illinois. Some of you may have scoffed and done nothing, thinking it could never happen where you want to build. Arnold, Missouri is a town […]
Read more- Categories: Pole Building Comparisons, Pole Barn Structure, Steel Roofing & Siding, Professional Engineer, Pole Barn Homes, Pole Barn Apartments, Post Frame Home, Pole Barn Design, Barndominium
- Tags: Barndominiums, Arnold Missouri, Pole Buildings, Tony Krausz, Bryan Richison, Post Frame Construction, Arnold Missouri Planning Commission, Apartment, Pole Building Apartment
- 1 comments
Contract Sales Tax and Financing
Posted by The Pole Barn Guru on 06/30/2021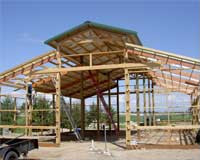
Disclaimer – this and subsequent articles on this subject are not intend to be legal advice, merely an example for discussions between you and your legal advisor. Please keep in mind, many of these terms are applicable towards post frame building kits and would require edits for cases where a builder is providing erection services […]
Read moreUneven Ground, Greatest Strength, and Post Spacing
Posted by The Pole Barn Guru on 06/28/2021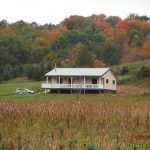
This Monday the Pole Barn Guru answers reader questions about building a pole barn on uneven ground, if spray foam adds the greatest strength, and post spacing for a roof only porch. DEAR POLE BARN GURU: We were potentially looking to build. We were investigating our options and I came across pole barns. My potential […]
Read moreProtect Your Right to Freedom of Choice
Posted by The Pole Barn Guru on 06/25/2021
Today we take a momentary pause from contracts to protect your right to freedom of choice. Your first question is going to be, “Why should I care about what Madison County, IL does? Easy answer – because what one jurisdiction does, another is sure to follow, then another, then another. But I don’t care about […]
Read moreHow Are We Going to Communicate?
Posted by The Pole Barn Guru on 06/23/2021
How Are We Going to Communicate? Disclaimer – this and subsequent articles on contract terms are not intended to be legal advice, merely an example for discussions between you and your legal advisor. Please keep in mind, many of these terms are applicable towards post frame building kits and would require edits for cases where […]
Read moreSpray Foam, Crawl Space Floors, and Column Sizes for Shed
Posted by The Pole Barn Guru on 06/21/2021
This week the Pole Barn Guru answers reader questions about spray foam application of a vapor barrier, finishing a crawl space floor, and to go with 3 ply or 4 ply columns– this is dependent upon many things. DEAR POLE BARN GURU: New Construction – Can spray foam insulation be spray over a vapor barrier […]
Read more- Categories: Constructing a Pole Building, Pole Building How To Guides, Ventilation, Professional Engineer, Columns, Pole Barn Questions, Pole Barn Homes, Pole Barn Design, Workshop Buildings
- Tags: Crawl Space, Engineer Sealed Structural Plans, Insulation, Glulaminated Column, Spray Foam, Crawl Space Floors, Concrete Crawl Space, Condensation Control, Glulams
- No comments
Talking Contract Terms
Posted by The Pole Barn Guru on 06/18/2021
Talking Contract Terms I may have previously mentioned contracts and their terms are boring – until a conflict or even worse arises. Disclaimer – this and subsequent articles on this subject are not intended to be legal advice, merely an example for discussions between you and your legal advisor. Please keep in mind, many of […]
Read moreBuildings Designed/Built to Code
Posted by The Pole Barn Guru on 06/16/2021
Designed / Built to Code Sounds pretty impressive to think you are going to be investing in a new building designed and/or built to “Code”. Right? Well – maybe not so much. To begin with “Code” happens to be bare minimum requirements to adequately protect public health, safety and welfare. This does not mean a […]
Read more- Categories: Professional Engineer, Pole Barn Design, Building Department, Pole Barn Planning, Pole Barn Structure
- Tags: International Building Code, Design Wind Speed, International Residential Code, Registered Professional Engineer, Seismic Zone, Allowable Foundation Pressure, Wind Exposure, Flat Roof Snow Load, Ground Snow Load
- No comments
Attic Truss Lofts, Wall Switch Heights, and A Shouse
Posted by The Pole Barn Guru on 06/14/2021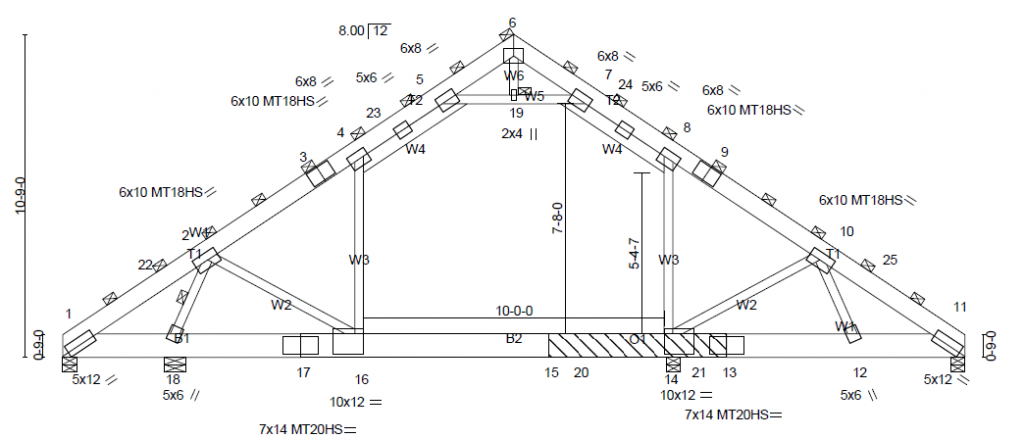
Today the Pole Barn Guru responds to reader questions about an attic truss loft, whether or not wall switches and outlet heights are different for post frame, and building a shouse– garage with living space above (Shop/House). DEAR POLE BARN GURU: Is it possible to have a loft in a 30 x 50 x 8 […]
Read moreThings You Want to See On a Building Proposal
Posted by The Pole Barn Guru on 06/11/2021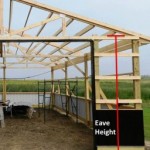
Things You Want to See on a Building Proposal/Contract Maybe you (as a soon to be building owner, building contractor or provider) are satisfied with being overly vague when it comes to what you are buying or selling. From a contractor/provider standpoint, this gives you lots of leeway to add ‘extra dealer margin’ by providing […]
Read more- Categories: Windows, Barndominium, Insulation, Pole Barn Design, Building Interior, Building Styles and Designs, Roofing Materials, Pole Building How To Guides, Steel Roofing & Siding, Trusses
- Tags: American National Standards Institute, Single Hung Windows, External Girts, Sliding Windows, Tyvek, Dripstop, International Residential Code, Condenstop, Metal Building Insulation, Integrated J Channel, Reflective Radiant Barrier, International Building Code, ANSI, Bookshelf Girts
- No comments
Contracts Are Boring…Until You Go To Court
Posted by The Pole Barn Guru on 06/09/2021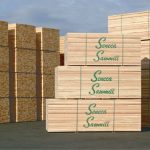
I have one goal – for people to end up with structurally sound buildings they love. Follow these guidelines and you are far more likely to love your new building. Your work starts before you sign a contract. ASSUME YOUR PROJECT WILL END IN COURT ASSUME YOUR BUILDING PROVIDER/CONTRACTOR IS UNTRUTHFUL ASSUME YOUR PROJECT WILL […]
Read more- Categories: Concrete, Professional Engineer, Barndominium, Building Department, Pole Barn Planning, Building Contractor
- Tags: APA Guidelines, Engineer, Construction, American Concrete Institute, Building Contracts, Construction Tolerance Standards For Post Frame Buildings, Contracts, Building Contractor, Co, Professional Engineer, Metal Panel And Trim Installation Tolerances
- No comments
A Crawl Space, Building Size Options, and An Addition
Posted by The Pole Barn Guru on 06/07/2021
This Monday the Pole Barn Guru discusses building a post frame building over a crawl space, whether one should build up or out, and if it is possible to build on to an existing building with a post frame structure. DEAR POLE BARN GURU: When building a post frame on a crawl space with post […]
Read more





