A Crawl Space, Building Size Options, and An Addition
Posted by The Pole Barn Guru on 06/07/2021
This Monday the Pole Barn Guru discusses building a post frame building over a crawl space, whether one should build up or out, and if it is possible to build on to an existing building with a post frame structure. DEAR POLE BARN GURU: When building a post frame on a crawl space with post […]
Read moreGood Fences Make Good Neighbors
Posted by The Pole Barn Guru on 06/04/2021
Good Fences Make Good Neighbors Robert Frost’s 1914 poem Mending Wall began this proverb. Good fences do indeed help make good neighbors. A good fence is a line of mutual respect and understanding with minimal ambiguities. A good fence is a mutually-agreed upon boundary, with implied and explicit responsibilities for both sides to maintain and […]
Read moreABC Component Shortages
Posted by The Pole Barn Guru on 06/02/2021
Remember Hoping You Could Buy Toilet Paper? I grew up seeing photos of people in Eastern Bloc countries standing in line for nearly every commodity. More recently we have witnessed residents of Venezuela enduring similar circumstances. Similar situations are now occurring with building materials – as witnessed by this notification from one of our steel […]
Read moreRoof Insulation, Pole Barn Houses, and Adding Heat
Posted by The Pole Barn Guru on 05/31/2021
Today the Pole Barn Guru tackles reader questions about the best method of insulating a building with no plans for a ceiling, planning a pole barn house, and adding heat to a completed post frame building. DEAR POLE BARN GURU: I am insulating my 30×50 pole barn that is wrapped with Tyvek outside the purlins […]
Read moreIs Western SPF at $2000 Just Around the Corner?
Posted by The Pole Barn Guru on 05/28/2021
Is Western SPF at $2000 Just Around the Corner? Originally Published by: Russ Taylor Global by Russ Taylor, President — May 4, 2021 In late July 2020 I wrote an article in the WOOD MARKETS Monthly Report (my last-ever editorial) where I posed the question if W-SPF 2×4 #2&Better Random Lengths (FOB BC Mill) lumber could achieve the US$1,000/Mbf threshold […]
Read more- Categories: Lumber, Pole Barn Planning, Pole Buildings History, Trusses, Budget, Pole Barn Homes, Post Frame Home, Barndominium, Shouse
- Tags: Russ Taylor, Wood Markets Monthly Report, W-SPF, Logistics Providers, British Columbia Lumber Industry, Pine Beetle Epidemic, Layman's Lumber Guide, Russ Taylor Global
- No comments
Concrete Slabs on Grade for Cold Climates
Posted by The Pole Barn Guru on 05/26/2021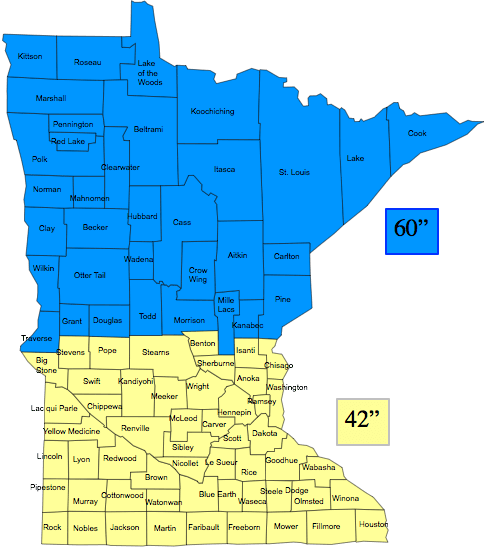
Concrete Slabs on Grade for Cold Climates My lovely bride and I have a shouse (shop/house) in Northeast South Dakota, where it can tend to get chilly in Winter. Reader TERRI in DULUTH is in a similar situation and writes: “What type of slab for cold climates do you recommend?” Well Terri, thank you for […]
Read more- Categories: Professional Engineer, Pole Barn Homes, Pole Barn holes, Pole Barn Questions, Pole Barn Design, Post Frame Home, Pole Barn Planning, Shouse, Concrete, Footings
- Tags: Engineered Building Plans, Ask The Pole Barn Guru, Site Preparation, International Energy Conservation Code, IECC, Climate Zone, Building Site Preparation, Insulation Minimum R-Values
- No comments
Foam Boards, Foundations, and Rat Walls
Posted by The Pole Barn Guru on 05/24/2021
Today the Pole Barn Guru answers reader questions about adding kraft-backed insulation to rigid foam boards, if posts go in the ground or a foundation system, and if a pole building needs a “rat wall” poured. DEAR POLE BARN GURU: I have an existing pole barn, the front portion being 30×30 with 11′ walls. The […]
Read more- Categories: Footings, Professional Engineer, Columns, Pole Barn Homes, Pole Barn Questions, Pole Building How To Guides, Pole Barn Heating, Pole Barn Planning, Barndominium
- Tags: Bracket Mounted Posts, Rigid Foam Insulation, Post Frame Foundation, Bracket Mounted Columns, Wet Set Brackets, Foam Boards, Kraft Backed Insulation, Rat Wall
- 2 comments
Post Frame Homes
Posted by The Pole Barn Guru on 05/21/2021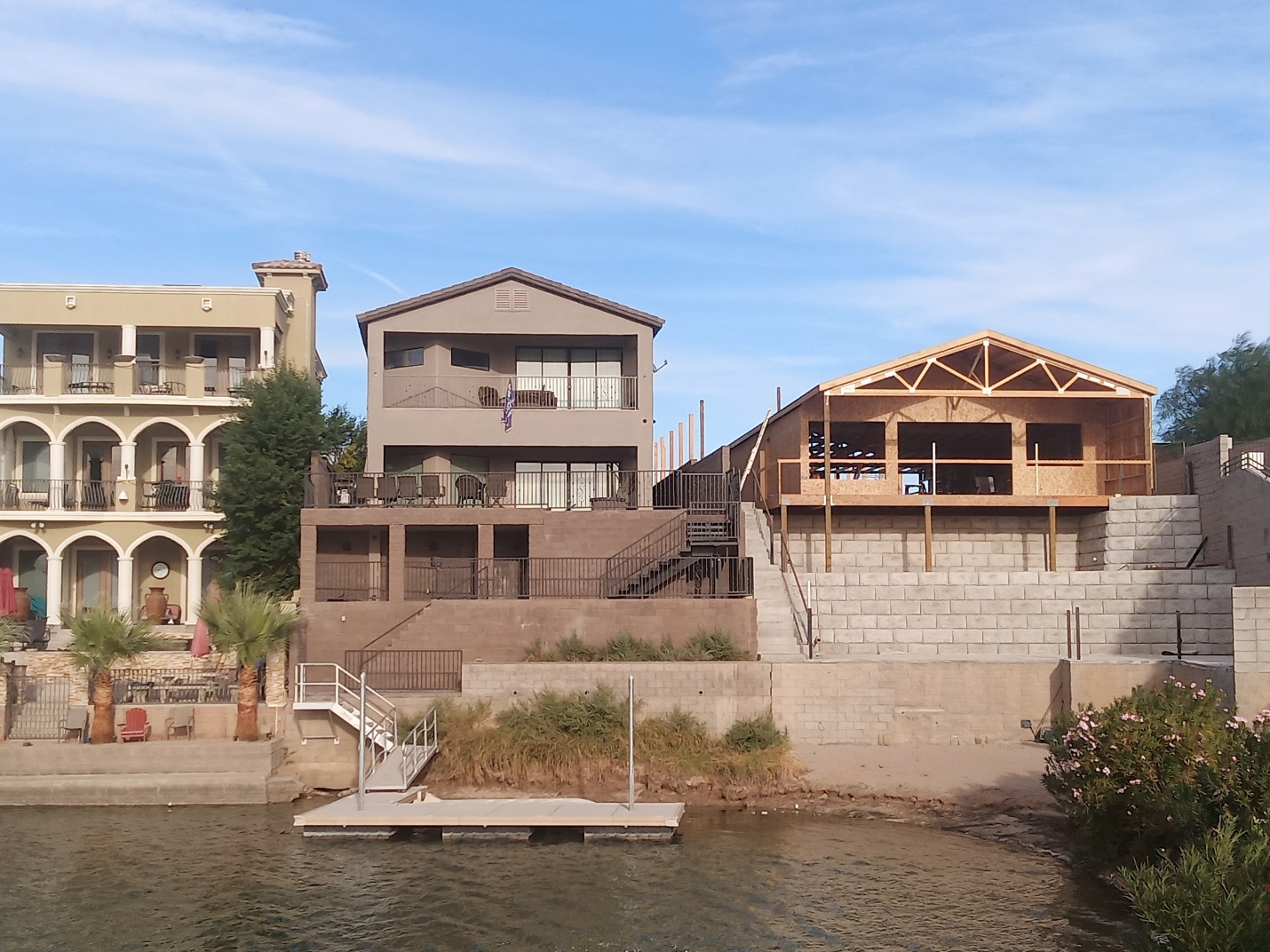
Post Frame Homes – Coming Soon to a Neighborhood Near You After providing or building post frame (pole) buildings for over 40 years, one might think there would be very few things coming as a surprise to me. Well…..SURPRISE! Barndominiums and shop houses are no surprise to me at all. I first built one for […]
Read more- Categories: Shouse, Building Contractor, Shouse, Alternate Siding, Pole Barn Homes, About The Pole Barn Guru, Post Frame Home, Pole Barn Planning, Barndominium, Pole Barn Structure
- Tags: Building Contractor, Spiral Staircase, Bonus Room, Lake Havasu, Barndominium, Attic Trusses, Post Frame Home
- No comments
What Surging Lumber Prices Have Done to Barndominiums
Posted by The Pole Barn Guru on 05/19/2021
What Surging Lumber Prices Have Done to Barndominiums Based upon NAHB (National Association of Home Builders) data from April 26, 2021 According to NAHB’s latest estimates, a year of rising softwood lumber has added $35,872 to an average new single-family home’s price. These estimates are based on softwood lumber used directly and embodied in products going into […]
Read more- Categories: Pole Barn Homes, Post Frame Home, Lumber, Barndominium, Pole Barn Planning, Shouse, Building Contractor, Trusses, Alternate Siding, Budget, Porches, Columns
- Tags: Builder Practices Survey, Home Innovation Research Labs, Random Lengths, Annual Wholesale Trade Tables, National Association Of Home Builders
- 3 comments
UC-4B Treated Columns, A Connecting Structure, and Custom Options
Posted by The Pole Barn Guru on 05/17/2021
This Monday the Pole Barn Guru answers reader questions about UC-4B treated columns, advice to connect a new structure to existing building, and if one can customize a monitor style building to eliminate pony wall. DEAR POLE BARN GURU: We are considering residential post frame construction in southeast Ohio. I’m concerned about wood posts in […]
Read more- Categories: Constructing a Pole Building, Post Frame Home, Pole Barn Planning, Trusses, Professional Engineer, Columns, Pole Barn Homes, Pole Barn Questions
- Tags: Flashing, Monitor Building, Custom Building, Expandable Closures, Treated Posts, Building Addition, Pressure Preservative Treated Columns, UC-4B, EmSeal
- No comments
Human Habitation Prohibited
Posted by The Pole Barn Guru on 05/14/2021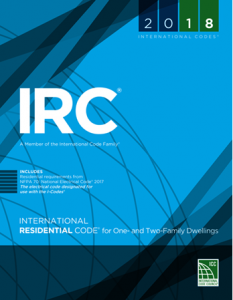
Human Habitation Prohibited “Please be aware that the Land Development Code and adopted Building Codes prohibit the human occupancy of any Accessory Building. This means that buildings such as metal buildings, pole barns, tool sheds, garages, or any other accessory structures shall not be constructed or used for human occupancy. Accessory Buildings are not constructed […]
Read moreNot Quite an Acme Hole Kit
Posted by The Pole Barn Guru on 05/12/2021
Not quite an Acme Hole Kit I grew up in an era where we (as children) could watch cartoons such as Road Runner and not immediately go out and try antics as pictured on our screens. Somehow our generation understood this and used common sense. One of my favorites is Acme’s “Hole Kit” where a […]
Read moreRoof Sheeting, Blueprints, and Condensation Control
Posted by The Pole Barn Guru on 05/10/2021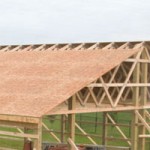
Today the Pole Barn Guru answers reader questions about adding sheeting and tar paper to a metal roof, if we could supply blueprints for project 08-0602, and condensation control for a tight structure. DEAR POLE BARN GURU: Can most pole building metal roofs support the extra weight of sheeting and tar paper (underlayment)? TAMI in […]
Read more- Categories: Ventilation, Building Interior, Professional Engineer, Insulation, Pole Barn Questions, Pole Barn Homes, Roofing Materials, Constructing a Pole Building, Post Frame Home, Pole Barn Planning
- Tags: Blueprints, Roof Sheeting, Monitor Buildings, Insulation, Tar Paper, Condensation, Roof Dead Load
- No comments
Having to Wait for Prefabricated Metal Plate Connected Wood Trusses?
Posted by The Pole Barn Guru on 05/07/2021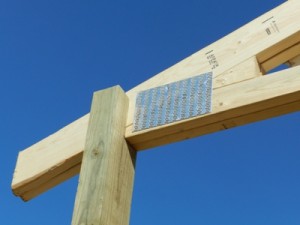
Having to Wait For Prefabricated Metal Plate Connected Wood Trusses Lately I have read social media posts of people having to wait for as long as six months to get prefabricated metal plate connected wood trusses (MPCWT). We received this notification from one of our major MPCWT providers: “Our truss plate supplier has informed us […]
Read moreRain-screen Siding for Post Frame Barndominiums
Posted by The Pole Barn Guru on 05/06/2021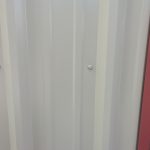
Horizontal exterior sidings like wood clapboards, vinyl, and fiber cement have traditionally been nailed directly to underlying sheathing, typically over a water-resistant underlayment of asphalt felt or some sort of housewrap. This is still common practice, but over the past few decades, a more labor-intensive technique known as rain-screen siding has been steadily gaining ground. […]
Read morePole Barn Homes, Pole Barn Home Financing, and Insulation Assistance
Posted by The Pole Barn Guru on 05/03/2021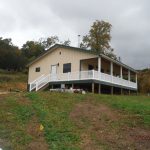
This Monday the Pole Barn Guru answers reader questions about pole barn homes, help with finding a lender for a post frame home, and an insulation solution for a gambrel style building. DEAR POLE BARN GURU: Hello, do you have any information on your pole barn homes? Looking to build in lower Michigan. HOLLY in […]
Read moreIs Cor-a-vent a Right Product for Me?
Posted by The Pole Barn Guru on 04/30/2021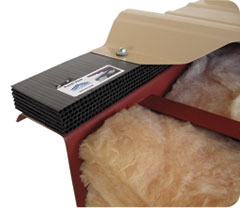
Is Cor-a-vent a Right Product for Me? Reader (and Hansen Pole Buildings’ D-I-Yer) LEE in IDAHO FALLS writes: “Would this product https://www.cor-a-vent.com/purlin-vent.cfm be suitable for providing eave vents where no overhangs were designed. This product would be installed by recessing the eave strut (purlin) 1″ below the roof line and filling the gap with this […]
Read moreProtecting Posts from Rot
Posted by The Pole Barn Guru on 04/28/2021
Protecting Posts From Rot Based upon a Journal of Light Construction article by Grant Kirker, research forest products technologist at USDA’s Forest Products Laboratory in Madison, WI Posts rot when decay fungi find wood they can digest. Insects such as subterranean termites can also cause posts to fail, but they aren’t common in cold climates, […]
Read more- Categories: Lumber, Columns
- Tags: U.S. Forest Service, Douglas Fir, Southern Yellow Pine, UC 4B Lumber, CCA, Creosote, Decay Fungi, ], ACA, Pentachlorophenol, AWPA's Fungal Decay Hazard Map
- No comments
Insulation Option, Condensation Control, and Plans Only?
Posted by The Pole Barn Guru on 04/26/2021
Today’s Pole Barn Guru answers reader questions about adding a styrofoam insulation board to help keep a pole barn warm, how to best prevent condensation, and if one can purchase plans only instead of the complete kit. DEAR POLE BARN GURU: I recently built a pole barn, I’m in Ohio. I put in a 15000w […]
Read moreTexas Post Frame Barndominium Insulation
Posted by The Pole Barn Guru on 04/23/2021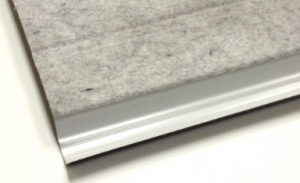
Reader KIMBERLY in LINDEN writes: “We are building a 52x40x10 post frame home in East Texas. The entire thing will be living space. I have been researching as much as possible on the best way to insulate a post frame home with metal siding and roof. The information is overwhelming and you get a completely […]
Read more- Categories: Insulation, Pole Barn Questions, Post Frame Home, Pole Building How To Guides, Pole Barn Planning, Barndominium, Steel Roofing & Siding, Ventilation, Pole Barn Homes
- Tags: Integral Condensation Control, Dead Attic Space, Eave Ventilation, Weather Resistant Barrier, Closed Cell Spray Foam, Insulation, Climate Zone 3A, Ridge Exhaust, Open Cell Spray Foam, Stone Wool Insulation
- No comments
Pole Barn Homes
Posted by The Pole Barn Guru on 04/21/2021
Pole Barn Homes: Top 5 Reasons Why You Should Choose Post-Frame Construction Today’s guest blogger is Esther Williams, She specializes in Real Estate & Home improvement content, and wants to share her knowledge of creative interior designing ideas with those who are passionate about it. She’s also finishing her MA in journalism studies, dreams about […]
Read moreSheets of Tin, Girt Style and Post Preferences, and Eastern Red Cedar
Posted by The Pole Barn Guru on 04/19/2021
This Monday the Pole Barn Guru answers reader questions about the “how many sheets” of tin, and the cost of steel roof panels, what type of girt style or posts Mike would prefer, and the efficacy of Eastern Red Cedar for use as posts for a pole barn. DEAR POLE BARN GURU: I’m thinking about […]
Read moreWhere Should You Place Your Pole Building?
Posted by The Pole Barn Guru on 04/16/2021
Where Should You Place Your Pole Building? Today’s guest blog comes from an expert in pole buildings, Lauren Groff. Pole buildings are perfect for so many applications, from sheltering animals to housing your very own hobby shop. Whatever you want to use it for, you need just the right place for it. There’s more to […]
Read moreRepurpose – From Pole Barn to Barndominium
Posted by The Pole Barn Guru on 04/14/2021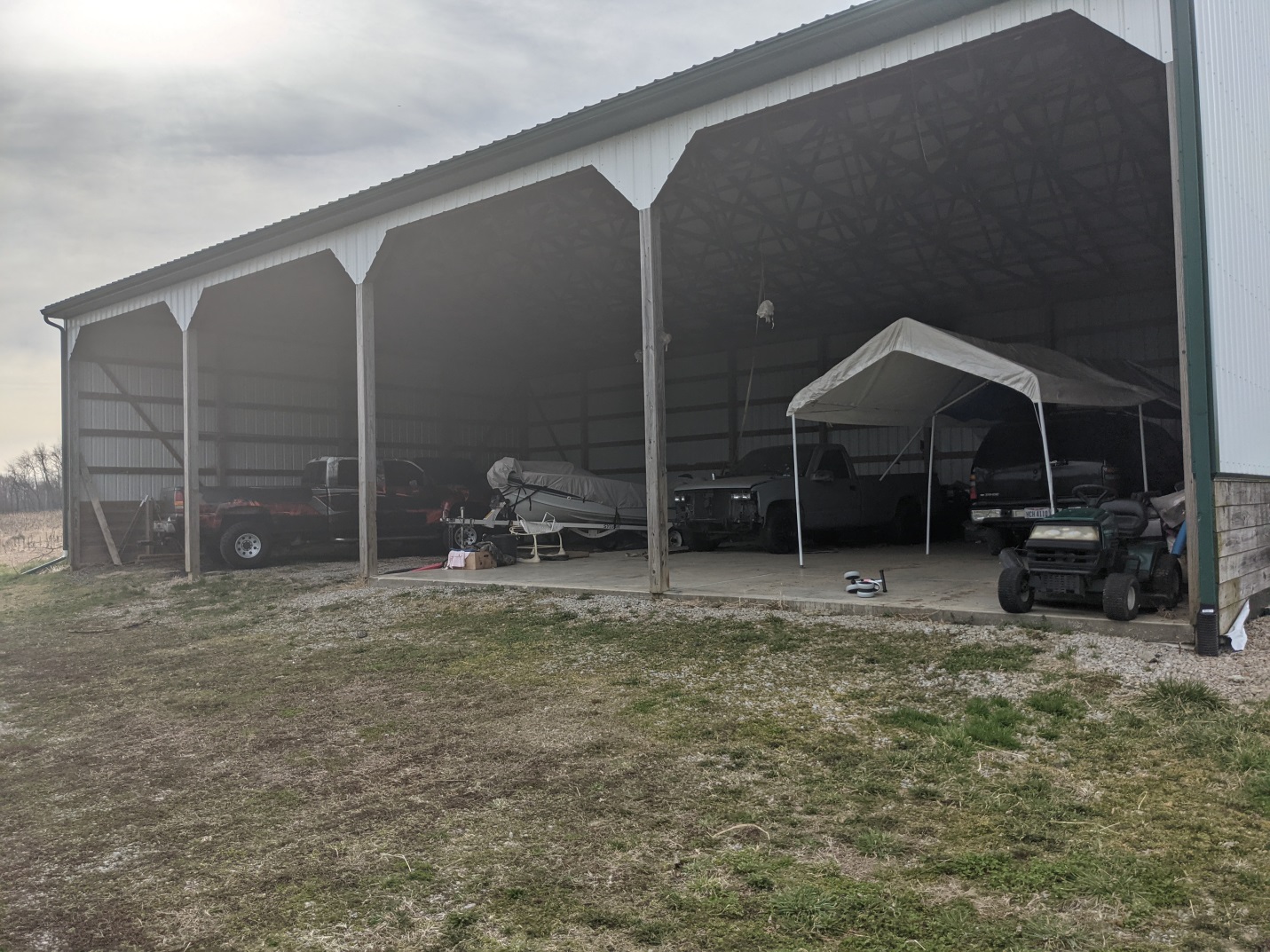
Reader LAUREN in THORNVILLE has an existing pole barn and writes: “Hello! We have an existing 40×64 post frame construction pole barn that is 16′ high at the eaves/trusses and 20′ total height. It has siding and half of the space has 6 inch poured concrete. We would like to turn this into a one […]
Read morePost Brackets, Cross Bracing, and Pressure Treated Wood
Posted by The Pole Barn Guru on 04/12/2021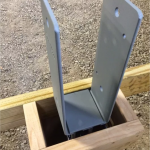
This week the Pole Barn Guru tackles reader questions about a building set into a slope with use of post brackets, the possible use of “cross bracing” for wall girts, and understanding pressure treated wood. DEAR POLE BARN GURU: I would like to build a 32′ x 48′ 2 story pole building where two of […]
Read more





