Market News: OSB Shortage
Posted by The Pole Barn Guru on 02/18/2021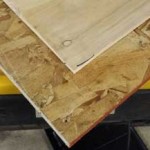
Market News: Oriented Strandboard Shortages We are now living in a world of COVID induced product shortages – from commodities such as toilet paper, paper towels and cleaning products to simple things such as McCormick Thick and Zesty Spaghetti Sauce Mix. When it comes to building products, it is not unheard of to have to […]
Read moreFloored By A Barndominium Elevator
Posted by The Pole Barn Guru on 02/17/2021
Recently I have penned a couple of articles about elevators (yes plural, we have two) in our Northeast South Dakota post frame shop/house. Certainly not every barndominium needs an elevator, but if you have more than one level, there is a better than fair chance someone with mobility challenges will be unable to access portions […]
Read moreA Shortlist for Smooth Barndominium Sailing
Posted by The Pole Barn Guru on 02/16/2021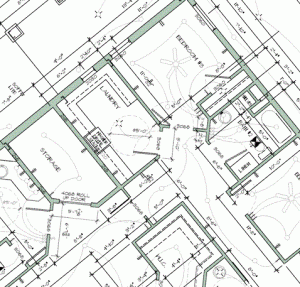
Every builder worth his or her salt is busy right now – there is a far greater demand for builders, than there are builders to fill needs. This makes builder’s time extremely valuable. There are some things you can do to make for smooth sailing when shopping for and/or dealing with contractors. #1 Have a […]
Read moreBlog Searches, Building Shapes, and a Stumper
Posted by The Pole Barn Guru on 02/15/2021
This week the Pole Barn Guru answers reader questions about blog searches for weather proofing in rainy states, what shapes of buildings are out there– such as an “L” shaped building, and one that stumped the Guru- A term he hadn’t heard and can’t find on google. DEAR POLE BARN GURU: What are some words […]
Read moreBarndominium Electrical Outlets
Posted by The Pole Barn Guru on 02/12/2021
Barndominium Electrical Outlets No matter how many electrical outlets I plan for, it feels as if there were never enough where I really need them. There are some basic minimum rules, however when planning your barndominium or shop/house – think about places you might need more than these requirements. It is much easier to have […]
Read moreUsed Motor Oil for Treating Pole Barn Posts
Posted by The Pole Barn Guru on 02/11/2021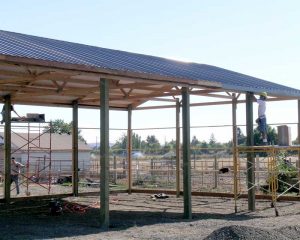
Used Motor Oil for Treating Pole Barn Posts There is far (in my humble opinion) too much bad information posted in social media. Among this bad information is pouring used motor oil on pole barn (post frame) building posts in an effort to extend their service life. Throughout mid and late 1900’s, many farmers found […]
Read more- Categories: Pole Barn Structure, Columns, Pole Barn Planning
- Tags: Post Treatment, Creosote, Heavy Metals, Arsenic, Chromium, Zinc, Barium, Polyaromatic Hydrocarbons, Benzoapyrene
- 5 comments
Strange Claims of Entry Doors Moving
Posted by The Pole Barn Guru on 02/10/2021
Strange Claims of Entry Doors Moving When it comes to post frame (pole) buildings and barndominiums, stories being shared often sound like they originated in Twilight Zone episodes. Reader STEVE in MERCER writes: “Everyone I talk to recommends one side of the man door be a structural post but there is a 50/50 disagreement on […]
Read moreAdvanTech®
Posted by The Pole Barn Guru on 02/09/2021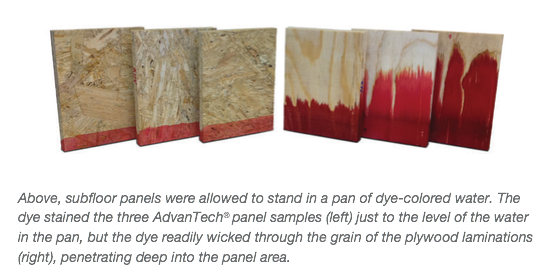
AdvanTech® Christina reached out to me on social networking and asked: “Hello, always look forward to your advice and I ran across something I didn’t find on the Hansen website. AdvanTech flooring as an alternative to OSB or plywood. Thoughts?” While I have successfully utilized AdvanTech subflooring myself, rather than reinventing a wheel, today’s expert […]
Read moreBuilding Code, “Barndos”, and Barn Doors
Posted by The Pole Barn Guru on 02/08/2021
This week the Pole Barn Guru answers reader questions about which building code applies to a residential “pole barn,” a “Barndo” for Betty, and stall doors for a horse barn. DEAR POLE BARN GURU: Planning to build in Fremont County, CO. This will be a 2 bedroom residential cabin at 9400 ft. Which building code […]
Read moreFull Size Elevator for Judy
Posted by The Pole Barn Guru on 02/05/2021
Raising Judy Disclaimer: This article has nothing to do with Coen Brothers’ 1987 film Raising Arizona (starring my lovely bride’s favorite Nicolas Cage and Holly Hunter). Yesterday’s story left Judy crammed into a pneumatic elevator tube on an airplane transfer chair. It wasn’t long before we had to arrive at a better (and safer) solution. […]
Read morePneumatic Vacuum Elevators for Barndominiums
Posted by The Pole Barn Guru on 02/04/2021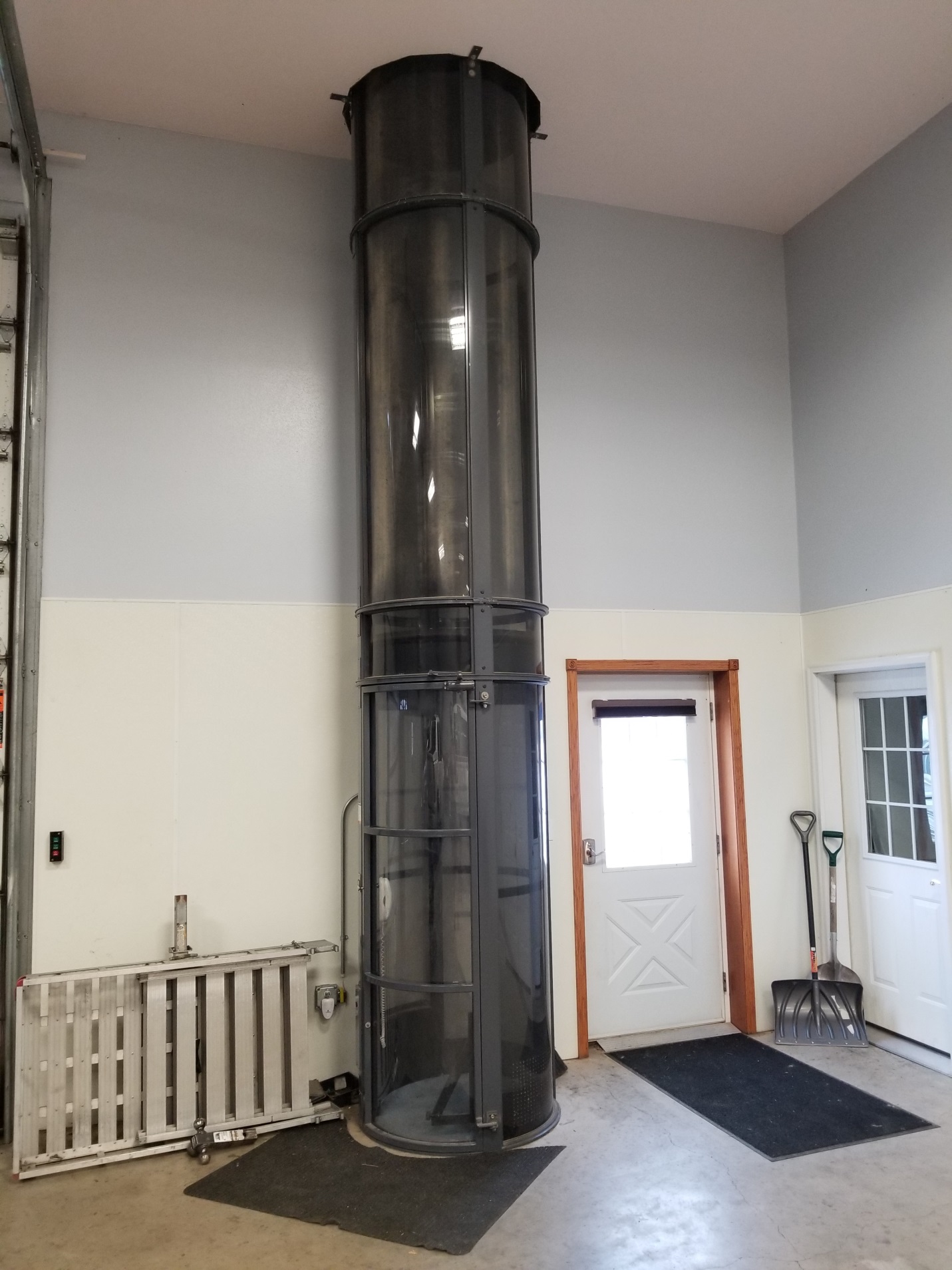
Thank you to my friend John Lyle who encouraged me to write about elevators. As a child, I was fascinated by going through bank drive thrus with our mother as she made bank deposits. Why? Because Mother could fill up a clear plastic cylinder with her deposit, push a button and it was whisked away […]
Read moreLong-Span Truss Installation Guidance for Post-Frame
Posted by The Pole Barn Guru on 02/03/2021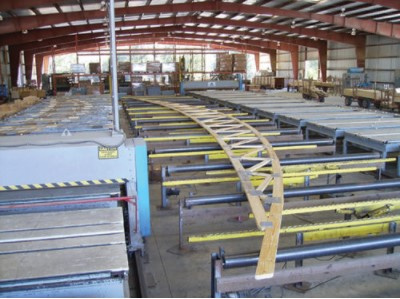
Long-Span Truss Installation Guidance for Post-Frame Originally published by: Construction Magazine Network(link is external) — January 18, 2021 The following article was produced and published by the source linked to above, who is solely responsible for its content. Hansen Pole Buildings, LLC is publishing this story to raise awareness of information publicly available online and […]
Read more- Categories: Trusses, Professional Engineer, Post Frame Home, Barndominium, Shouse, Pole Barn Design, Pole Barn Planning, Pole Barn Structure
- Tags: Truss Plates, Long-span Wood Roof Trusses, "spaghetti Effect", Metal Plate Connected Wood Roof Trusses, Engineer, Strongbacking, Strong Back, Trusses, Sean Shields, Jim Vogt
- No comments
Venting an Attic
Posted by The Pole Barn Guru on 02/02/2021
Saving Money When Venting An Attic? While some of you may think I have been doing post frame buildings since dinosaurs roamed our planet, I can assure you this is not true. Now my youngest son, when he was pre-school aged, did ask me (in all seriousness) what was it like watching space aliens build […]
Read moreSpray Foam, “Rat Guard” Trim Cutting, and Ceiling Support Spans
Posted by The Pole Barn Guru on 02/01/2021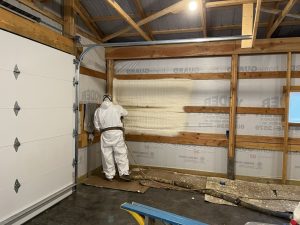
This Monday the Pole Barn Guru takes reader questions about spray foam in an attic space, cutting “rat guard” trim, and ceiling joists for a 9′ span between trusses. DEAR POLE BARN GURU: I am in the process of completing my Hansen building and decided to spray foam the roof and gable ends above the […]
Read moreBarndominium on Expansive Soils
Posted by The Pole Barn Guru on 01/29/2021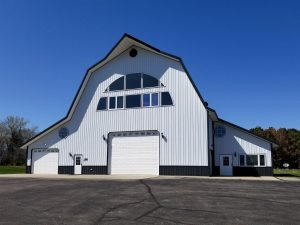
Post Frame Barndominium Building on Expansive Soils. When I was a 1990’s post frame building contractor we trained our sales team to be diligent in looking at soil cuts near where our potential clients were considering erecting new post frame buildings. These cuts could tell us much about what was happening below the surface and […]
Read moreA Wood Purlin Design Question
Posted by The Pole Barn Guru on 01/28/2021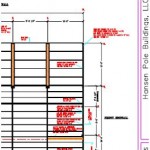
Chances are good if you have to ask a structural design question, then you are in over your head. Reader LARRY in DITTMER writes: “Can you 2 by 4 flat on an 8 foot span Truss” A few years ago, one of my neighbors bought a pole building kit from someone other than Hansen Pole […]
Read more- Categories: Pole Barn Planning, Pole Barn Structure, Professional Engineer, Lumber, Pole Barn Questions, Pole Barn Design, Roofing Materials, Constructing a Pole Building
- Tags: Wind Load, Flat Roof Purlins, Roof Slope, Snow Load, Deflection, Live Loads, Wood Bending Calculations, Roof Purlin Design
- 4 comments
Choosing a Horse Riding Arena Structural System
Posted by The Pole Barn Guru on 01/27/2021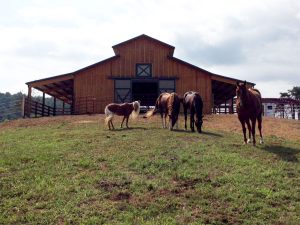
Having a horse (or horses) in many parts of America means you will spend a great deal of time riding in inclement weather, or enjoying your horse tucked away safely in a stall. First one isn’t much fun for riders, second doesn’t get any riding done at all. Reader (and new blog subscriber) DEBBIE in […]
Read more- Categories: About The Pole Barn Guru, Roofing Materials, Pole Barn Planning, Pole Barn Structure, Footings, Professional Engineer, Horse Riding Arena, Pole Barn Questions
- Tags: PEMB, Horse Arena, Wind Shelter, Pole Barn Arena, Fabric Roof Arena, Wood Kick Walls, Polycarbonate Eavelights, Indoor Riding Arena, Pole Barn Horse Arena
- No comments
Working a Shop Mezzanine in With Planning Department Height Restrictions
Posted by The Pole Barn Guru on 01/26/2021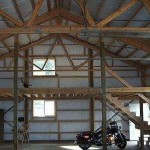
Not every post frame building gets planned and constructed in areas where height limitations are not an issue. Reader AARON in BURLINGTON gets to deal with his Planning and Zoning Department placing height restrictions on what he can build. Aaron writes: “I am planning a 45×56 pole barn, with ~16ft deep mezzanine on the end […]
Read moreLadder Framing, Use of Red Cedar Posts, and Custom Steel Trusses
Posted by The Pole Barn Guru on 01/25/2021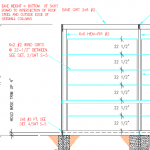
This Monday the Pole barn Guru answers reader questions about “ladder framing,” aka bookshelf girts, the use of Eastern Red Cedar posts in post frame construction, and if Hansen provides custom steel trusses. DEAR POLE BARN GURU: I had a question about ladder framing on a finish shop. I was thinking about running my two […]
Read moreZero Lot Line Post Frame Construction
Posted by The Pole Barn Guru on 01/22/2021
There are occasions where the best location to place a building just happens to be right up to a lot line. Let’s face realities – if your site’s required setbacks without fire resistive construction are five feet, what is going to accumulate in this area? Most often it is either “stuff” or weeds, neither of […]
Read more- Categories: Insulation, Pole Barn Questions, Building Overhangs, Building Department, Pole Building How To Guides, Pole Barn Planning
- Tags: Base Trim, Snow Retention System, Weather Resistant Barrier, 5/8" Type X Drywall, Setbacks, Rat Guard, Mineral Rock Wool Insulation, Green Board Drywall, Gutters
- No comments
Wood I-Joists for Your Barndominium
Posted by The Pole Barn Guru on 01/21/2021
With many barndominiums being multi-storied, or at least having lofts or mezzanines, there are several methods of structural support. These would include dimensional lumber, wood trusses and I-joists. In our own post frame barndominium, we utilized I-joists as rafters for both side sheds. They are also floor joists for my lovely bride’s mezzanine sewing loft […]
Read more- Categories: Lumber, Post Frame Home, Pole Barn Design, Barndominium, About The Pole Barn Guru, Shouse, Constructing a Pole Building, Pole Barn Planning, Pole Barn Structure, Pole Barn Homes
- Tags: International Residential Code, Wood Cladding, I Joists, Web Stiffeners, OSB I-joist Webs, IRC, Wood Webs, Flanges, Joist Hangers, Rim Joists, Barndominium, Squash Blocks, Wood Beams
- No comments
Enforcing Updated Building Codes Saves Money
Posted by The Pole Barn Guru on 01/20/2021
Enforcing Updated Building Codes Saves Money As a member of most every active barndominium group in the social media world, I read all too often how new or prospective barndominium owners proudly proclaim they are or will be building where Building Codes are not enforced. Long time followers of my column may be tired of […]
Read more- Categories: Building Contractor, Professional Engineer, Pole Barn Design, Building Department, Pole Barn Planning, Barndominium, Pole Barn Structure
- Tags: Windstorm Losses, Building Contractor, Building Codes, Architect, Engineered Plans, Engineer, ICC, International Code Council, Building Standards
- 1 comments
Wide Clearspan Barndominium Floors
Posted by The Pole Barn Guru on 01/19/2021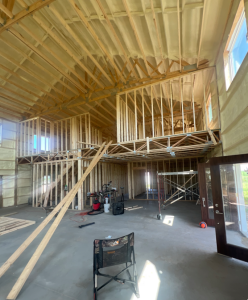
Wide Clearspan Barndominium Floors Multi-story post frame barndominiums are embracing a great feature found in better stick framed homes – engineered prefabricated wood floor trusses. Loyal reader RICK in MONTICELLO writes: “First off, thanks for sharing your knowledge and experience in the blog and answering questions regarding post frame construction with us laymen! It is […]
Read moreCeiling Insulation, Drafting Capabilities, and 24″ On Center Framing
Posted by The Pole Barn Guru on 01/18/2021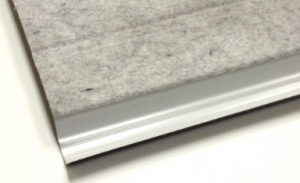
This week the Pole Barn Guru answers reader questions about “ceiling insulation” for a roof rebuild, the capabilities of our drafting and proprietary pricing program, and “what percentage of pole buildings are 24″ on center?” DEAR POLE BARN GURU: The birds have destroyed the front half of the ceiling insulation in our 40 x 60 […]
Read more- Categories: Lumber, Insulation, Pole Barn Questions, Building Styles and Designs, Roofing Materials, Pole Barn Planning, Rebuilding Structures
- Tags: Instant Pricing, Drafting Capabilities, 24" On Center Framing, Framing Dimensions, Condensation Control, Ceiling Insulation, Drip Stop, Condenstop
- No comments
Concrete Slab-on-grade Reinforcement
Posted by The Pole Barn Guru on 01/15/2021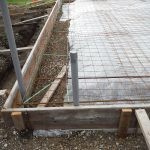
Long time readers will recall concrete finishing does not rank amongst my favorite building tasks. It is an art form with a gene I was not blessed with. Most pole barns, post frame buildings and barndominiums utilize slabs poured on grade. Reader KYLE in KAPLAN writes: “In your pole barns, do you typically use wire […]
Read more





