Don’t Let Valleys Get You Down
Posted by The Pole Barn Guru on 01/13/2021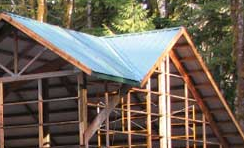
When it comes to post frame barndominiums, rooflines run from simple gabled roofs, to complex designs including hips, valleys, reverse gables, etc. Basically, if you can imagine it, post frame can provide a design solution. Loyal reader (and my Facebook friend) RUSS in PIPERSVILLE writes: “Hello Mike. As we get a little further along with […]
Read moreA Hay Barn Challenge
Posted by The Pole Barn Guru on 01/12/2021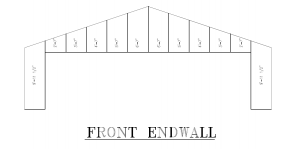
Seemingly every small town in America has one or more pole barn ‘builders’. Many of them are more jack-of-all-trades and masters of none. They frame a few houses, do a deck or two, maybe some interior remodels in winter months and along with this – a handful of pole barns. Sadly, in my humble opinion, […]
Read moreGable Rake Trim, 24″ oc Framing, and Lap Siding Options
Posted by The Pole Barn Guru on 01/11/2021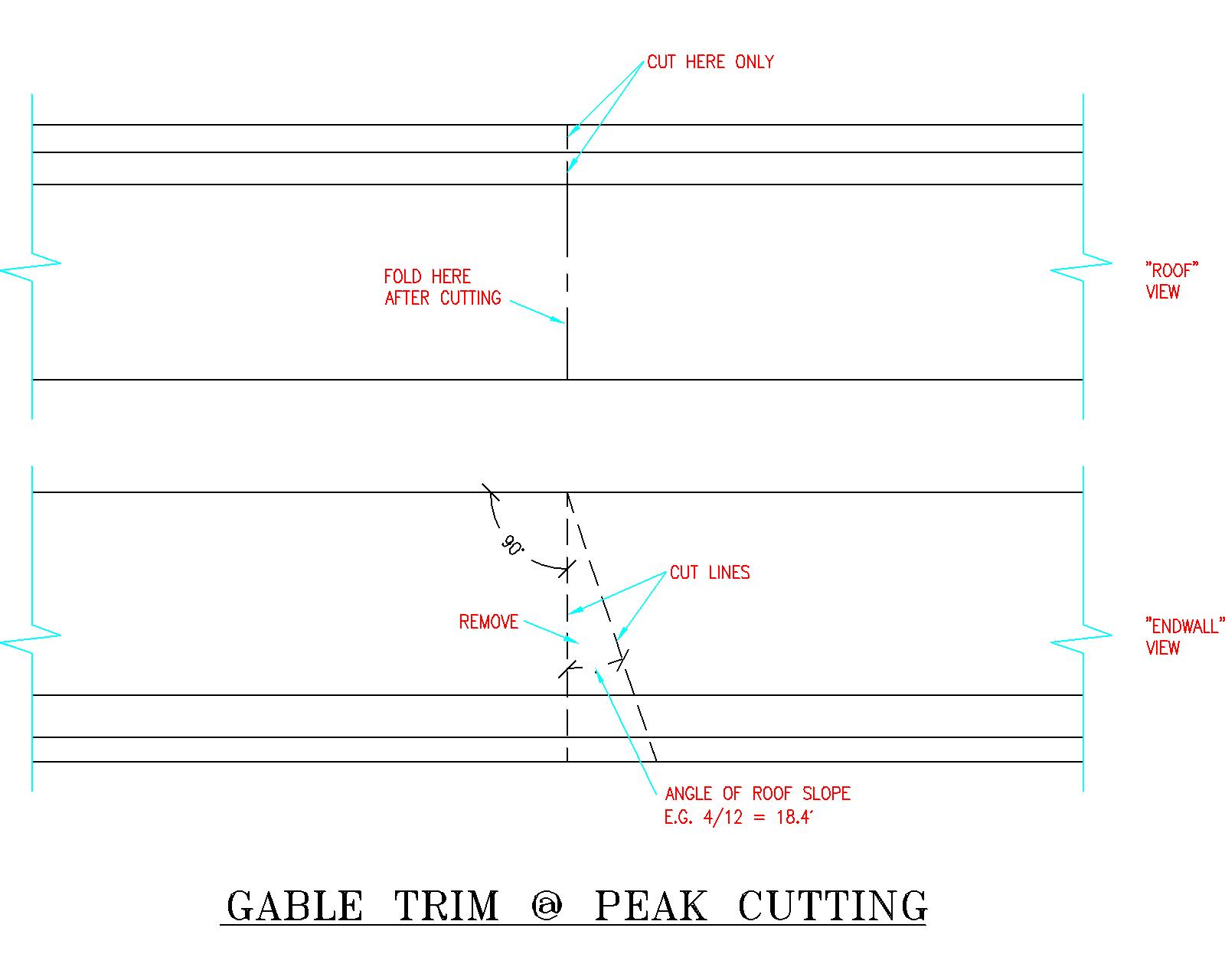
Today the Pole Barn Guru answers questions about cutting the rake trim at the gable end, Mike’s thoughts on 24″ oc framing for drywall, and types of lap siding options. DEAR POLE BARN GURU: Can you advise me on how to cut sculpted rake trim at gable. Pitch is 4/12. This trim is a little […]
Read moreCellulose for a Pole Barn Attic
Posted by The Pole Barn Guru on 01/08/2021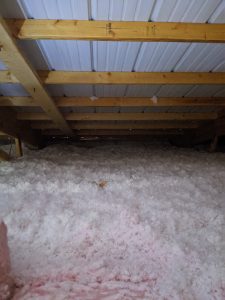
Multiple options are available for insulating attics of post frame (pole barn) attics. Reader NATE in BURNHAM writes: “Hello! I have been doing some research all evening and I can’t seem to find an answer. I did take the time to read some various forums and blogs regarding this subject to no avail…having said that, […]
Read moreStretching Stick Frame Construction
Posted by The Pole Barn Guru on 01/07/2021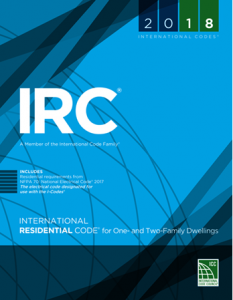
Post frame (pole building) construction is popular due to efficiencies of materials (ability to do more with less) and speed of construction. Reader RAYMOND in BARLING is trying to find a way to make stick framing cheaper, he writes: “24×64 pole barn in question. 4 pitch. I am just comparing the cost of alternate designs. […]
Read more- Categories: Pole Building Comparisons, Building Department, Constructing a Pole Building, Pole Building How To Guides, Pole Barn Planning, Concrete, Pole Barn Questions
- Tags: Rafters, Concrete Slab On Grade, International Building Code, Roof Loads, Engineered Building, Stud Walls, Ceiling Joists
- No comments
Adding Heated Space in a Pole Barn
Posted by The Pole Barn Guru on 01/06/2021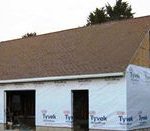
Adding Heated Space in a Pole Barn Reader THOM in COLRAIN writes: “ I’m creating a 20′ X 30′ heated shop space in the center of a 40′ X 70′ pole barn. One 20′ side is on an outside wall. The other three have 2 X 4 studs. I’m using rough-cut 1″ for the walls […]
Read moreHemp Based Barndominium Insulation
Posted by The Pole Barn Guru on 01/05/2021
I try to keep my eyes open for new products available for post frame barndominium construction. Hemp based insulation might be of interest to some. Disclaimer: I have never used this product and it appears to currently be a challenge to source it. Hempitecture, based in Ketchum, Idaho, in conjunction with their material processing […]
Read more- Categories: Pole Barn Homes, Post Frame Home, Barndominium, Shouse, Insulation, Pole Building Comparisons, Pole Barn Planning, Budget
- Tags: HempWool, Hemp Fiber, Insulation, Fiberglass, Barndominium
- No comments
Shouse Dimensions, UK Plans, and Chance of Tear-out
Posted by The Pole Barn Guru on 01/04/2021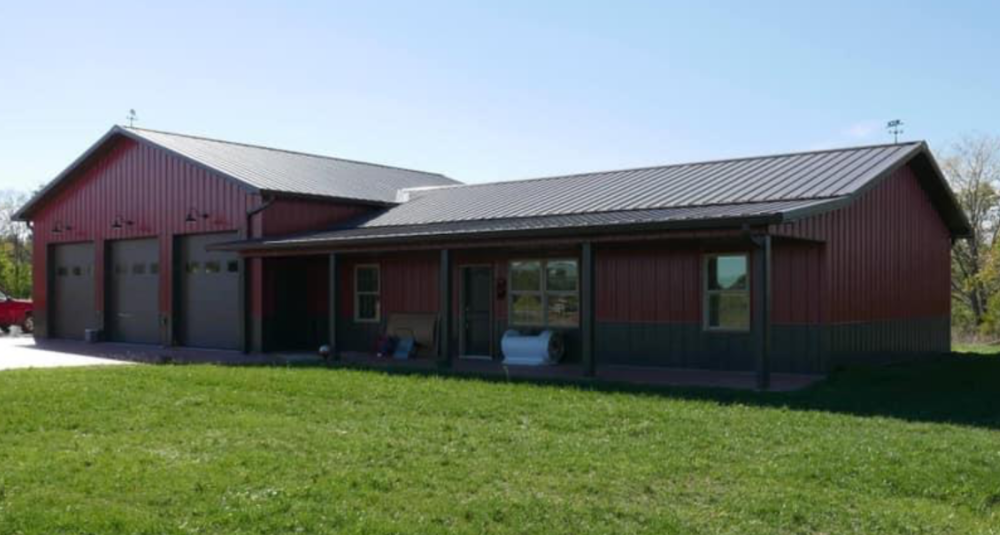
Kicking off 2021 Mike answers reader questions about standard dimensions of a shouse, pole barn plans in the UK, and the chances a building official will force buyer of a converted building to remove non-permitted work. DEAR POLE BARN GURU: Was wondering if there are standard lengths/widths, such as 30 x 40 vs 36 x […]
Read moreUnseen Danger of Hiring a Building Contractor
Posted by The Pole Barn Guru on 01/01/2021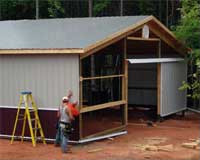
Earlier this year I had written about a post frame building construction site incident: https://www.hansenpolebuildings.com/2020/07/safely-erecting-post-frame-buildings/. As we live in an overly litigious society, there is yet more to this story: “A Theresa man injured when roof trusses at a construction site gave way in high winds in June has filed a lawsuit against the site’s […]
Read moreHow a Realtor Can Participate With Post-frame Barndominiums
Posted by The Pole Barn Guru on 12/31/2020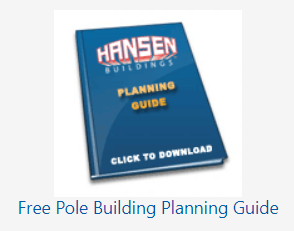
Reader (and Realtor) JIM in NEW PALISTINE writes: “How can I participate in the post-frame industry as a Realtor? How do people develop their custom residential interior designs? How are residential pole barn projects coordinated A-Z? Okay, that was three. Can you help me, please?” Mike the Pole Barn Guru responds: Post frame […]
Read moreDecisions, Decisions – Vapor Barrier for a Post Frame Steel Reroof
Posted by The Pole Barn Guru on 12/30/2020
Decisions, Decisions – Vapor Barrier for a Post Frame Steel Reroof There are few reasons to replace an existing post frame building’s steel roof, as properly installed it should last a lifetime. Among these reasons could be: Tired of Existing Color Old roofing was nailed on Tree fell through roof This last one actually occurred […]
Read moreAvoid These 4 Mistakes in Your Post Frame Building
Posted by The Pole Barn Guru on 12/29/2020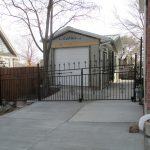
Avoid These 4 Mistakes In Your Post Frame Building Today’s guest blogger is Katherine Rundell, a construction writer and editor at Assignment Help and College Paper Writing Service. She is also a contributing writer at Buy Essays. As a professional writer, she coaches college students on how to write in various fields. Yes, buyer’s remorse […]
Read morePost Rot Concerns, Floor Plan Adaptation, and a Net Zero House
Posted by The Pole Barn Guru on 12/28/2020
This Monday the Guru answers questions about post rot due to pouring quickcrete below the posts, adapting post frame to floor plans, and running plumbing and electrical a super insulated post frame house. DEAR POLE BARN GURU: I just got done building a pole barn. A task that’s a lot harder than I thought. My […]
Read more- Categories: Columns, Insulation, Pole Barn Homes, Pole Barn Questions, Pole Barn Heating, Pole Barn Design, Building Styles and Designs, Post Frame Home, Pole Barn Planning, Pole Barn Structure, Concrete, Footings, Building Interior
- Tags: Floor Plans, Post Frame House, Pot Rot, Quick Crete, Floorplans, Net Zero Home, Post Frame Home Mechanicals
- No comments
A Christmas Story
Posted by The Pole Barn Guru on 12/25/2020
A Christmas Story Thank you loyal readers for following along with my post frame building blatherings. I am in hopes my writing has been informative and occasionally entertaining. Today I will share a story about Christmas past. I began my first business in May of 1981 and it was remarkably successful, even to me. By […]
Read more- Categories: About The Pole Barn Guru
- Tags: Cystic Fibrosis, Pediatrician, Andy Momb, Oxygen, Christmas
- No comments
Tubular Skylights for Barndominiums
Posted by The Pole Barn Guru on 12/24/2020
Tube Skylights for Barndominiums Reader EMANUAL in SPRINGDALE writes: “Read your article about skylights, but what about Tube skylights?” Mike the Pole Barn Guru says: Bringing natural light into a post frame building is a relatively easy prospect, provided the room is adjacent to at least one exterior wall. Windows and glass doors have been […]
Read moreHow Much is the White Gambrel Barn?
Posted by The Pole Barn Guru on 12/23/2020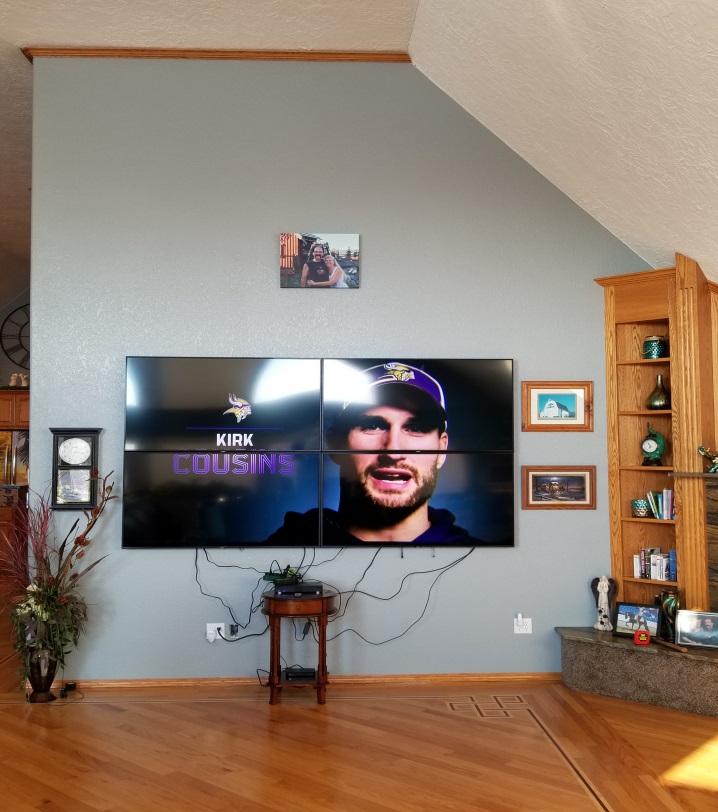
How Much is the White Gambrel Barn? Reader ALLISON in SALIDA writes: “I’m wondering what it would cost to build the large white gambrel style barn that’s on your website. Thanks!” This building has been featured in places like covers of NFBA’s post frame building design manual and Rural Builder magazine. It is truly a […]
Read morePlanning Building Dimensions Around Width of Steel Panels
Posted by The Pole Barn Guru on 12/22/2020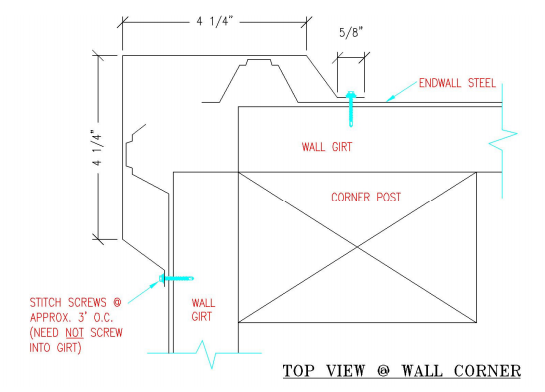
Reader JON in KENNEWICK is working on planning for his new post frame building and writes: “My question is regarding the size of the steel wall panels. I was watching a pole barn building video on YouTube and the builder, RR Buildings, was talking about sizing the building to correspond with the size of the […]
Read moreWind Damage, Screw Piles, and Building on Stilts
Posted by The Pole Barn Guru on 12/21/2020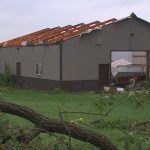
This week the Pole Barn Guru answers questions about repairing or replacing a wind damaged structure with help of a Registered Design Professional, the use if Screw Piles instead of embedded columns, and an inquiry about a post frame structure for home and shop built on “stilts.” DEAR POLE BARN GURU: I own a pole […]
Read moreFun With a Cheap Steel Truss Pole Building
Posted by The Pole Barn Guru on 12/18/2020
Most of our country is unfamiliar with low budget steel truss pole barns produced and sold primarily in Southeastern states. There is a reason these are prevalent where there is no snow – just in case you were wondering. Disclaimer, I have no issues at all with prefabricated light gauge steel trusses, provided they have […]
Read more- Categories: Trusses, Ventilation, Insulation, Budget, Pole Barn Questions, Pole Building Comparisons, Pole Building How To Guides
- Tags: Monolithic Slab, Condensation, Monolithic Concrete Slab, Blow In Insulation, Attic, Foam Board, Steel Truss, Reflective Radiant Barrier, Steel Truss Pole Barn, Insulation
- No comments
Doesn’t Like Idea of Concrete Slab on Grade Foundation
Posted by The Pole Barn Guru on 12/17/2020
Doesn’t Like Idea of a Concrete Slab Foundation Loyal reader ASHLEY in KELSO writes: “I will be building in southwest Washington – Cowlitz County. We are wanting around a 2800 square foot home. I do not like the idea of a concrete slab “foundation”, we are going with crawl space (I read your blog on […]
Read more- Categories: Pole Building How To Guides, Pole Barn Planning, Post Frame Home, Pole Barn Structure, Barndominium, Building Contractor, Concrete, Footings, Pole Barn Questions, Budget, About The Pole Barn Guru, Pole Barn Homes
- Tags: Crawl Space, Post Frame Building, Slab On Grade Foundation, Cowlitz County, General Contractor, Subcontractors, Stick Built Building
- No comments
Question About a Pole Building Under Construction
Posted by The Pole Barn Guru on 12/16/2020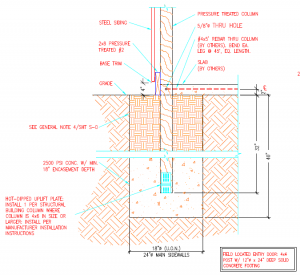
If you are like me, when you hire a professional to do professional work, you expect them to be experts and to do things correctly. Few things in life upset me more than when a builder gives a client a great price and then cuts corners in order to make a profit. Facebooker CHRIS in […]
Read moreNanoo Nanoo
Posted by The Pole Barn Guru on 12/15/2020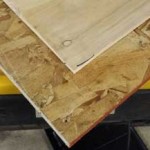
Nanoo Nanoo In today’s riveting episode of Pole Barn Guru blogs we are actually going to discuss nanograms, not Robin Williams’ character Mork’s salutation from a late 70’s sitcom. Reader KEN from INDIAN RIVER didn’t plan his pole (post frame) building with a WRB (Weather Resistant Barrier like Tyvek) and now writes: “Mr. Pole Building […]
Read morePitch a Roof, Up or Out, and a Site Prep Problem
Posted by The Pole Barn Guru on 12/14/2020
Today’s Pole Barn Guru tackles reader questions about a “way to put a pitch on a flat carport roof,” when building is is cheaper to go “up or out,” and “extra” costs associated with poor site prep. DEAR POLE BARN GURU: What is the fastest, least expensive way to put a pitch on a flat […]
Read more- Categories: Professional Engineer, Pole Barn Questions, Pole Barn Design, Post Frame Home, Building Styles and Designs, Roofing Materials, Pole Barn Planning, Building Contractor, Trusses, Concrete, Rebuilding Structures
- Tags: Site Prep, Roof Pitch, Grade Changes, Building Footprint, Roof Modification, Up Or Out
- No comments
Hardi-Plank Siding, Adding a Loft, and Blower Testing
Posted by The Pole Barn Guru on 12/11/2020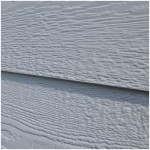
Closing out the week with one more group of questions for the Pole Barn Guru. Today Mike answers questions about using Hardiplank on a pole building, the addition of a loft to an existing building, and performing a blower test for air leaks. DEAR POLE BARN GURU: We are going to purchase an older house […]
Read more- Categories: Pole Barn Structure, Ventilation, Alternate Siding, Building Interior, Professional Engineer, Lofts, Pole Barn Questions, Pole Barn Homes, Pole Barn Design, Constructing a Pole Building
- Tags: Loft, Blower Test, Building Permit, Hardiplank, Engineering Loft, Siding Options, Energy Efficiency
- No comments
Wall Framing, a Sloped Build Site, and Engineering for Slab
Posted by The Pole Barn Guru on 12/10/2020
Continuing the week with more Pole Barn Guru, Mike discusses spacing of framing for wall steel, how to prepare a sloped build site, and if Hansen can provide engineering for slab on grade in Colorado. DEAR POLE BARN GURU: If you have 2×6’s for walls in pole building that are spaced 16 inches apart, and […]
Read more





