The Lowdown on Column Uplift
Posted by The Pole Barn Guru on 12/05/2024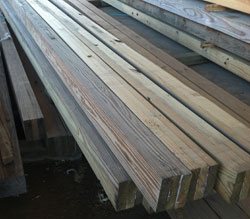
Let’s Not Uplift I learn new things every single day, much in part to loyal readers, the Hansen Pole Buildings’ Building Designers and our clients. Column uplift seems to be a repeating point of contention for me, as it is (in my humble opinion) poorly addressed, if not totally ignored. Reader Dan has some uplift […]
Read moreAdding Insulation, Financing, and Adding a Ceiling
Posted by The Pole Barn Guru on 12/04/2024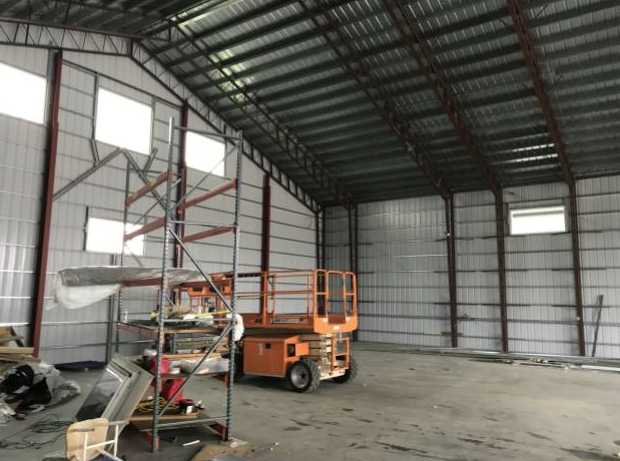
This Wednesday the Pole Barn Guru answers reader questions about options for insulation of an existing steel building, financing options for a post frame home, and adding a ceiling to an existing barn. DEAR POLE BARN GURU: I have a preexisting steel building with no insulation. I am looking for affordable methods to insulate the […]
Read more- Categories: Pole Barn Planning, Shouse, Trusses, Ventilation, Rebuilding Structures, Building Interior, Budget, Insulation, Pole Barn Questions, Pole Barn Heating, Pole Barn Design, Barndominium
- Tags: Insulation, Post Frame Financing, Ceilings, Ceilng Joists, Spray Foam Insulation, Post Frame Home
- No comments
Air Sealing Your Post Frame Barndominium
Posted by The Pole Barn Guru on 12/03/2024
Unless someone reincarnates Nikola Tesla (and he is sane) chances are good energy costs are not going to decrease. Air sealing your post frame barndominium or shouse increases your comfort by reducing drafts and cycle time your heating and cooling systems are running. Air sealing your barndominium reduces humidity increasing comfort levels. A drafty barndominium […]
Read more- Categories: Shouse, Pole Building How To Guides, Pole Barn Planning, Steel Roofing & Siding, Pole Barn Homes, Post Frame Home, Insulation, Barndominium, Pole Barn Design
- Tags: F, WRB, Vapor Barrier, Inside Closure Strips, Air Sealing, R-14 Insulation, Weather Resistant Barrier, Self-adhesive Sealant Tape, Sill Gaskets, Closed Cell Spray Foam, Closed Cell Spray Foam Insulation
- No comments
When Pole Barns Under Construction Collapse
Posted by The Pole Barn Guru on 11/28/2024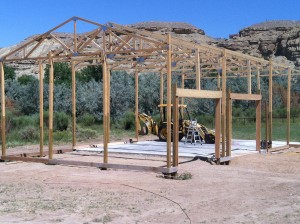
From a December 6, 2021 story by Oxford Hills Sun Journal report Melissa Seamans: OSSIPEE, NH — “As much as I hate to come to the Commissioners with bad news, the cat’s already out of the bag. We had a problem with the pole barn. It went over on us this weekend. I don’t exactly […]
Read moreADU’s, Best Insulation, and a Post Frame Home
Posted by The Pole Barn Guru on 11/27/2024
This week the Pole Barn Guru answers reader questions about building an attached ADU (additional dwelling unit) with a shared wall, the Guru’s thoughts on the best option to insulate a space, and whether specific design choices are possible in a post frame home. DEAR POLE BARN GURU: We are planning to build a shop […]
Read more- Categories: Building Department, Post Frame Home, Pole Building How To Guides, Barndominium, Pole Barn Planning, Shouse, floorplans, Building Interior, Budget, Columns, Pole Barn Homes, Pole Barn Questions, Pole Barn Design, Pole Barn Heating
- Tags: Insulation, Spray Foam, Rockwool Insulation, ADU, Engineered Post Frame Home, Additional Dwelling Unit, ADU Addition, Post Frame Home
- No comments
Will ICC Adopt a Pole-frame Appendix?
Posted by The Pole Barn Guru on 11/21/2024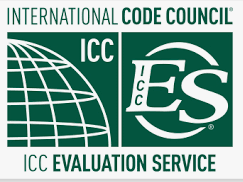
Will ICC Adopt a Pole-frame Appendix? Reader MATT in PIERRE writes: “Is there any possibility that the ICC will adopt an appendix related to pole-frame buildings. We require engineering in our local jurisdiction at this time and it would be much simpler for customers who want to build a pole-barn if there was a way […]
Read morePlans for a 4 Plex, Romex Wiring, and Foam Board Insulation
Posted by The Pole Barn Guru on 11/20/2024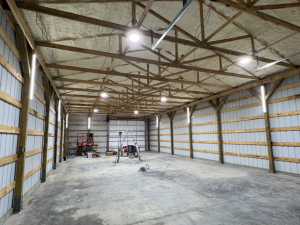
This Wednesday the Pole Barn Guru answers reader questions about plans to build a 4 plex, running romex wiring in a post frame structure, and the installation of foam board on walls and a better method for wall insulation. DEAR POLE BARN GURU: Hello. I’m curious if you could help me with plans to build […]
Read more- Categories: Constructing a Pole Building, Pole Barn Planning, Pole Barn Structure, Ventilation, Building Interior, Pole Barn Apartments, Insulation, Barndominium, Pole Barn Questions, Pole Barn Design
- Tags: 4 Plex, Post Frame Fourplex, Post Frame Apartments, Post Frame Insulation, Romex Wiring, Foam Board Insulation, Rock Wool Insulation, Post Frame Wiring
- No comments
NEW Hansen Pole Buildings “Getting It There”
Posted by The Pole Barn Guru on 11/19/2024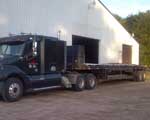
NEW Hansen Pole Buildings “Getting It There” I have always looked at what we do as being akin to logistical wizardry. When one considers it takes thousands of individual components to create even a modestly sized post frame buildings, it is a miracle anything ever gets built! Until now, we relied upon our third party […]
Read moreNEW Hansen Pole Buildings’ Floor Systems
Posted by The Pole Barn Guru on 11/18/2024
NEW Hansen Pole Buildings’ Floor Systems I admit to having become easily enamored, early in my prefabricated wood truss career, by floor trusses. To me, they were not only things of beauty, but also made framing a very quick process. But, I had been exposed to them even before then. My 16th summer, I spent […]
Read moreNEW Hansen Pole Buildings’ Shed and Wing Rafters
Posted by The Pole Barn Guru on 11/15/2024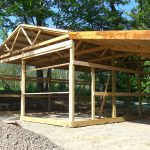
NEW Hansen Pole Buildings’ Shed and Wing Rafters For most people, provided their main building eave height is adequate, placing an attached shed roof on one or both sides seems to be a simple task. With monitor (also known as raised center) style rooflines, shed (wing) roofs are placed on each sidewall, with high end […]
Read moreNEW Hansen Pole Buildings’ Ceiling Joists
Posted by The Pole Barn Guru on 11/14/2024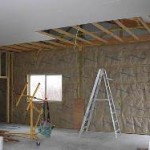
NEW Hansen Pole Buildings’ Ceiling Joists Because Hansen Pole Buildings provides true double trusses to eliminate possibilities of a single truss failing due to loads beyond design (read more about double trusses here: https://www.hansenpolebuildings.com/2018/09/true-double-trusses/), for ceiling applications, joists must be placed between roof truss bottom chords. For those of you who question reliability of widely […]
Read moreNEW Hansen Pole Buildings Roof Purlins and Connections
Posted by The Pole Barn Guru on 11/13/2024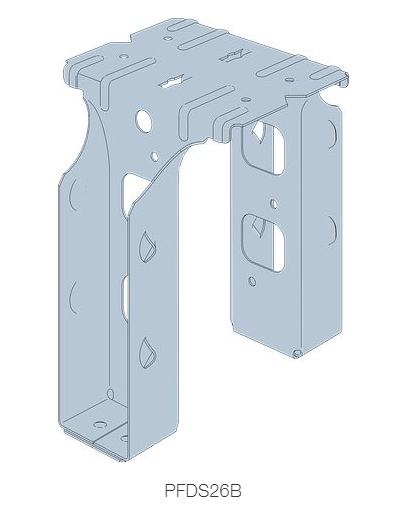
NEW Hansen Pole Buildings Roof Purlins and Connections Hansen Pole Buildings has always utilized what is known as recessed roof purlins, where purlins are placed between roof truss top chords. Top of roof purlins and top of trusses are at same height and purlins were connected with typical standard joist hangers. This resulted in clients […]
Read moreNEW Hansen Pole Buildings’ Prefabricated Roof Trusses
Posted by The Pole Barn Guru on 11/12/2024
NEW Hansen Pole Buildings’ Prefabricated Roof Trusses Until now, Hansen Pole Buildings has always outsourced roof trusses. When America’s great housing crunch hit in 2007-2008 roughly 2/3rds of all prefabricated wood truss manufacturing plants closed permanently – there just was not business for them. As building recovered, capacity was not increased as quickly as needs. […]
Read moreNEW Hansen Pole Buildings’ Wall Girts
Posted by The Pole Barn Guru on 11/11/2024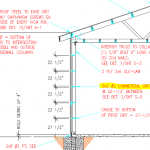
NEW Hansen Pole Buildings’ Wall Girts Clients (actually usually their choice of building erectors), have voiced concerns about our use of bookshelf wall girts. These concerns are from one or more of these areas: Too time consuming, spacing, too hard to hit with a screw, girts sag, too much thermal transfer. I have previously addressed […]
Read moreNEW Hansen Pole Buildings Connections
Posted by The Pole Barn Guru on 11/08/2024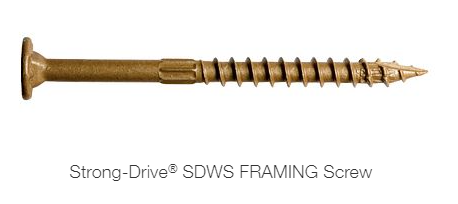
NEW Hansen Pole Buildings Connections For decades wood-to-wood connections for post-frame building construction have been with nails. Usually lots of nails, or (for non-engineered construction) not nearly enough. Hansen Pole Buildings’ engineers have always specified 10d common hot-dipped galvanized nails for connecting 1-1/2” thick wood members to other framing members. Great part for strength, yet […]
Read moreNEW Hansen Pole Building Splash Planks and Bottom Sills
Posted by The Pole Barn Guru on 11/07/2024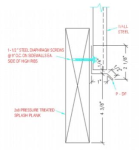
NEW Hansen Pole Building Splash Planks and Bottom Sills Call it what you want – Splash Plank, Bottom Girt, Grade Girt or Skirt Board, this decay resistant (or at least we sure hope so) resistant member is in contact with or located near soil’s surface. Portions of it remain visible from building exterior upon completion […]
Read more- Categories: Pole Barn Design, Constructing a Pole Building, Pole Barn Structure, Barndominium, Lumber
- Tags: Splash Plank, UC-4B, UC-4B Splash Plank
- No comments
NEW Hansen Pole Building Columns in Brackets
Posted by The Pole Barn Guru on 11/06/2024
NEW Hansen Pole Building Columns in Brackets Even though our glu-laminated columns are pressure preservative treated entirely through, there are some people who are just not convinced of longevity of properly pressure preservative treated wood in ground. We have a solution for you. There is only one commercially available with any significant moment (bending) resisting […]
Read moreNEW Hansen Pole Building Roof Supporting COLUMNS
Posted by The Pole Barn Guru on 11/05/2024
NEW Hansen Pole Building Roof Supporting COLUMNS Since Hansen Pole Buildings’ inception we have primarily provided solid-sawn timbers for roof supporting columns. Due to cost and availability challenges, we have only included true glu-laminated columns, when required by structural necessity or as a request from our clients. Now solid-sawn columns have not come without their […]
Read moreSPECIAL REPORT: Building in 2024? Then YOU have to read this!
Posted by The Pole Barn Guru on 11/04/2024
SPECIAL REPORT: Building in 2024? Then YOU have to read this! For over 20 years Hansen Pole Buildings thrived based upon a fairly simple model – provide large quantities of fully engineered custom designed post-frame buildings, making a small profit, lots of times. We outsourced most components to wholesalers who would deliver jobsite direct, also […]
Read moreUnderstanding Steel Roofing and Siding Load Tables
Posted by The Pole Barn Guru on 10/31/2024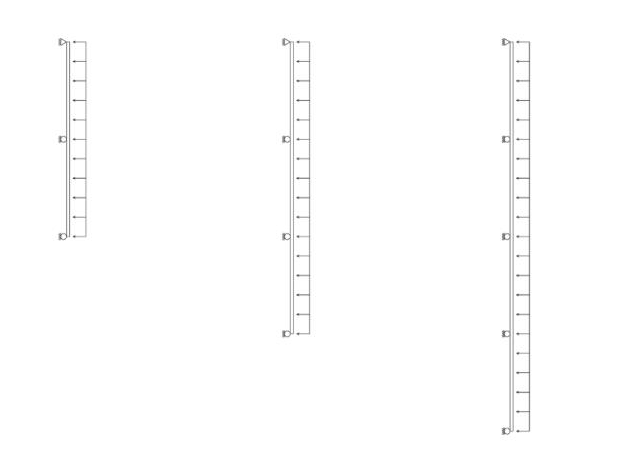
Understanding Steel Roofing and Siding Load Tables Posted by McElroy Metal ● Aug 15, 2024 8:00 AM Understanding Load Tables can feel complicated, especially if you’re not an engineer, but knowing the basics can help you make informed decisions about your building projects. Here, we’ll break down the key elements of load tables and clarify […]
Read moreSouthern Florida Pole Barn, Custom Plans, and Texas Pole Barns
Posted by The Pole Barn Guru on 10/30/2024
This Wednesday the Pole Barn Guru answers reader questions about the recommendation of a pole barn home in Southern Florida, what type of custom plans Hansen Buildings provides, and pole barns in the great state of Texas. DEAR POLE BARN GURU: Hi, are Pole Barn Homes recommended in Southern Florida? It’s hot. If so, I […]
Read more- Categories: Budget, Pole Barn Homes, Pole Barn Questions, Post Frame Home, Pole Barn Design, Barndominium, Constructing a Pole Building, floorplans, Pole Barn Planning
- Tags: Building Permit, Custom Blueprints, Engineered Pole Buildings, Floor Plans, Structural Plans, Texas Pole Barns, Southern Florida Pole Barns
- No comments
Solar Inverter Sizing for Pole Buildings: A Guide to Optimal Energy Efficiency
Posted by The Pole Barn Guru on 10/29/2024
Solar Inverter Sizing for Pole Buildings: A Guide to Optimal Energy Efficiency Imagine you’ve just set up solar panels on your new pole building and are excited to start using solar energy. To make sure you get the most out of your new system, choosing the right solar inverter and solar inverter charger is important. […]
Read more- Categories: Pole Barn Design, Roofing Materials, Constructing a Pole Building, Pole Building How To Guides, Pole Barn Planning, Pole Barn Structure, Budget, Barndominium
- Tags: Solar Inverter Sizing, Solar Inverter Charger, Solar Panel Output, Phocos Solar, Post Frame Solar, Solar Inverter
- No comments
Garage Door Maintenance Tips
Posted by The Pole Barn Guru on 10/24/2024
Garage Door Maintenance The garage door is designed to last for years, but routine maintenance is required from time to time to catch minor issues before they develop into a larger problem that could result in a costly repair or even complete replacement of the garage door. In particular the moving parts such as the […]
Read moreTogether in One Room, Existing Post Use, and Prices Projected
Posted by The Pole Barn Guru on 10/23/2024
This Wednesday the Pole Barn Guru answers reader questions about the design of a small living space with everything together in one room, whether or not one can use existing posts that are still standing in the aftermath of Hurricane Helene, and a reader asks why we don’t post prices of past projects on our […]
Read more- Categories: Post Frame Home, Pole Barn Planning, Cabin, Concrete, Barndominium, Footings, Rebuilding Structures, floorplans, Building Interior, Budget, Columns, Pole Barn Homes, Lumber, Pole Barn Questions, Pole Barn Design
- Tags: Stilt House, Post Frame Pricing, One Room Living, Post Frame Home, Free Quotes
- No comments
Comfort for Northern Climate Intermittently Heated Shop
Posted by The Pole Barn Guru on 10/22/2024
Comfort for Northern Climate Intermittently Heated Shop Reader DAVID in WRENSHALL writes: “Hi There, I’m thinking about building a shop on my property. I’m in the research phase. I plan to heat the shop intermittently in the winter when i have projects to work on, but I probably won’t be in there long enough to […]
Read more





