Loading Gambrel Loft Space
Posted by The Pole Barn Guru on 09/29/2020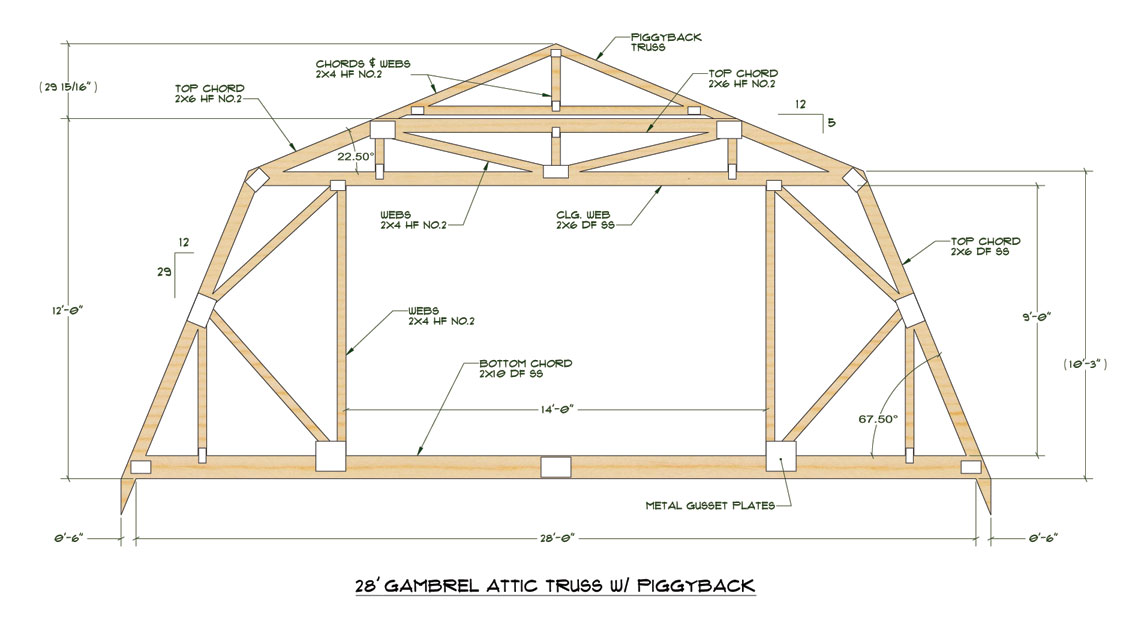
Loading Gambrel Loft Space Loyal reader ANDY in OXFORD writes: “Mike, First, thanks for providing so much useful information to all of us. I’ve read about 1,200 of your blog entries so far, and I’ve learned so much. I have already priced a 30X36X11 Gambrel Roof building from Hansen for a woodworking shop. I’m committed […]
Read moreA Future House, Eave Height, and Pricing for Horse Arena
Posted by The Pole Barn Guru on 09/28/2020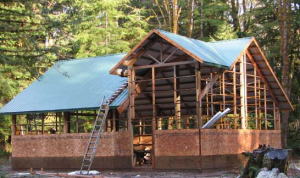
This Monday the Pole Barn Guru answers reader questions about an ideal pole barn to convert into a house, the height of the exterior wall with an 11′ interior ceiling height, how clear span affects the costs of a horse arena. DEAR POLE BARN GURU: Good Morning, We just put in an offer on land in […]
Read moreInsulation, Spray Foam Issues, and Floor Plans
Posted by The Pole Barn Guru on 09/25/2020
Lets close out the week with a fifth installment of The Pole Barn Guru. Today he’ll answer questions about the best insulation for a building with steel roofing over a vapor barrier over plywood, potential issues installing spray foam, and a request for a floor plan example– we now have a third party provider of […]
Read moreDouble Doors, Insulation, and an Alaska Project?
Posted by The Pole Barn Guru on 09/24/2020
We’ll continue this week with a third day of Bonus PBG’s! Today Mike take care of reader questions about adding “double doors” to the high side of a lean to, insulation to building in Climate Zone 4A with R-49, and the feasibility of building in Alaska. DEAR POLE BARN GURU: Hi Mike, I am looking […]
Read morePole Barn Guru Wednesday!
Posted by The Pole Barn Guru on 09/23/2020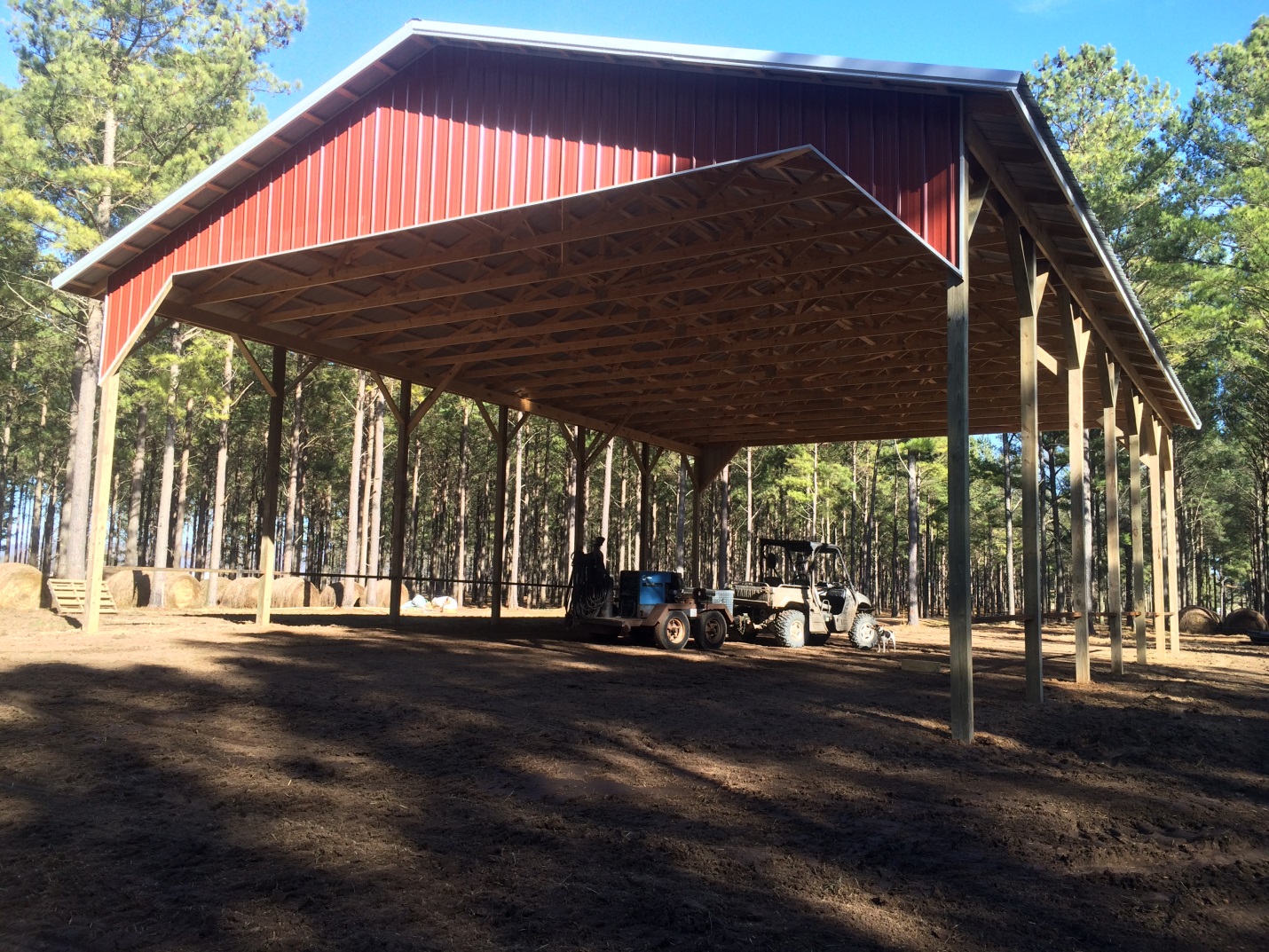
Bonus Wednesday! The Pole Barn Guru has been inundated with questions. Let’s answer a few more. Move a hay barn? Building a Shouse, and the answer to “What all is in the pole barn kit?” DEAR POLE BARN GURU: I may move my 40 x 60 hay barn, wooden trusses, 6 x 6 poles. How […]
Read moreBonus Pole Barn Guru Tuesday
Posted by The Pole Barn Guru on 09/22/2020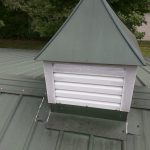
Bonus Pole Barn Guru Tuesday- Today’s extra answers questions about cupolas, heating a monitor style building, and steep grade changes on a build site. DEAR POLE BARN GURU: We are considering putting two cupolas on the roof. Can we run our drain waste vents through them instead of through the roof itself? BRANDON in CALVERT […]
Read moreBolt to Slab, Metal Distortion, and a Moisture Drip Issue
Posted by The Pole Barn Guru on 09/21/2020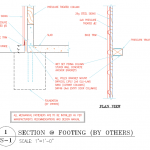
This week the Pole Barn Guru answers questions about use of dry-set brackets to existing slab, spray foam distorting metal, and a problem with drip when temperature is just right. DEAR POLE BARN GURU: How thick does the edge of concrete need to be to support a pole barn if using the bolt on top […]
Read moreDon’t Want Pressure Treated Columns in the Ground?
Posted by The Pole Barn Guru on 09/18/2020
Loyal reader GREG in KENTWOOD writes: “We plan to build a house next summer with basically (2) – 40’x60’ units connected at 90°, wife is still in the planning stage, 2 story. I feel that me and my sons should be able to erect a kit with directions from the supplier and tips. I like […]
Read morePressure Treated Post Frame Building Poles Rot
Posted by The Pole Barn Guru on 09/17/2020
Presenting actual factual evidence, from a peer reviewed and published study seems to have little bearing upon reality in today’s social media influenced world. Instead, people tend to rely heavily upon those with a vested (financial) interest in promotion of something other than actual and factual truth. Those invested interests vary from those selling alternatives […]
Read moreChecks and Splits in Post Frame Lumber
Posted by The Pole Barn Guru on 09/16/2020
Checks and splits in lumber and timbers, especially timbers, are often misunderstood when assessing a structure’s condition. Checks and splits can form in wood by two means: during seasoning, or drying, and during manufacture. This article is concerned with checks and splits resulting from seasoning after installation. Development of checks and splits after installation occurs […]
Read moreKitchens for the Handicapped
Posted by The Pole Barn Guru on 09/15/2020
Today’s blog courtesy of J.A. Hansen, co-owner of Hansen Buildings OK, Mike the Pole Barn Guru asked me to write about kitchens, so here goes. Seven years ago (give or take a couple) Mike and I got the new custom made cupboards for our kitchen and there were LOTS of cupboards. When my four sons […]
Read more- Categories: Barndominium, Shouse, Uncategorized, About The Pole Barn Guru
- Tags: Kitchen Island, Power Wheelchair, Aisleway, Aisleway Size, Barndominium
- 4 comments
Small Pole Barns, Timber Screws for Purlins, and Turnkey Homes
Posted by The Pole Barn Guru on 09/14/2020
Today the Pole Barn Guru answers questions about what the smallest sized barn can be built, certifications for timber screws, and prices for “turn key” homes in Iowa. DEAR POLE BARN GURU: Do you build barns that are smaller than 24’ wide?? I want a 20×20 barn/shed DAVID in MILAN DEAR DAVID: We have provided […]
Read moreDIY Post Frame Construction and Winch Boxes
Posted by The Pole Barn Guru on 09/11/2020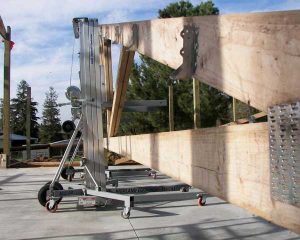
Loyal reader and Hansen Pole Buildings’ client BOB in MOSINEE writes: “Hello Mike, This weekend I’m going to begin construction on my Hansen pole building. Very excited. You guys have been great to work with. I had originally planned to have one built by one of the bigger named companies, but after seeing what they […]
Read moreHelping a Student with His Post Frame Thesis
Posted by The Pole Barn Guru on 09/10/2020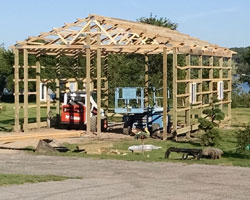
Post frame buildings are becoming more relevant as a design solution for residential construction. I recently was contacted to assist a student and will let him tell his story: “My name is George xxxxxx, I am currently a thesis student at Auburn University’s Rural Studio, located in Hale County, Alabama. I am looking into pole […]
Read morePole Buildings Quality, Price and Service
Posted by The Pole Barn Guru on 09/09/2020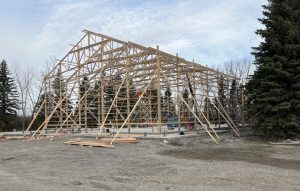
When it comes to investing in a new post frame building kit package, there are really only three major areas to cover – quality, service and price. Everyone wants to feel they have gotten a good value when they make a major investment, whether it is a vehicle, a house or a new pole building. […]
Read moreSearching for a Builder Embracing Hansen Building’s System
Posted by The Pole Barn Guru on 09/08/2020
Loyal reader RUSS in PIPERSVILLE writes: “We are in the process of having our floor plans and elevations done by Greg Hale. A pleasure to work with by the way. I’m wondering if you have any experience with pole frame builders in the east shore area of Maryland? We really want to purchase our building […]
Read more- Categories: Pole Barn Questions, Building Department, Constructing a Pole Building, Pole Barn Planning, Building Contractor, Building Interior, Budget
- Tags: Hansen Buildings Construction Manual, Greg Hale, Hansen Pole Buildings Designer, Elevation Drawings, Hansen Buildings, Blueprints, Floor Plans
- No comments
SIP Floor Panels, Stack-able Hanger Doors, and Sliding Door Installation
Posted by The Pole Barn Guru on 09/07/2020
This Monday the Pole Barn Guru answers reader questions about installing a SIP floor instead of concrete, stack-able hanger doors for addition, and rough cuts on some sliding door lateral braces. DEAR POLE BARN GURU: I am considering installing SIP floor in my pole barn instead of a concrete floor (the barn will be a […]
Read moreNew Zealand Eases Permit Requirements for Pole Buildings
Posted by The Pole Barn Guru on 09/04/2020
In our North American centric world we sometimes lose sight of post frame buildings being used all across our globe. Acquiring Building permits (consents in New Zealand) can be time consuming and expensive. New Zealand has made some policy changes to ease this process – especially for single story pole sheds (pole or post frame […]
Read moreIntegral Condensation Control
Posted by The Pole Barn Guru on 09/03/2020
With steel roofing for barndominiums, shouses and post frame (pole) buildings comes condensation. When atmospheric conditions (in this case temperature and humidity) reach dew point, air’s vapor is able to condense to objects colder than surrounding air temperature. Once vapor condensing occurs, droplets are formed on cool surfaces. This is partly why warming a vehicle’s […]
Read moreInstalling Steel Liner Panels in an Existing Pole Barn
Posted by The Pole Barn Guru on 09/02/2020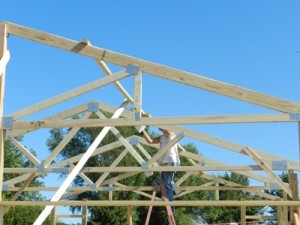
Installing Steel Liner Panels in an Existing Pole Barn Reader JASON in WHITEHOUSE STATION writes: “ Hello! I have a post frame 30X40 Pole Barn that was built prior to me owning the house. Currently, the shop is not insulated. I would really like to insulate it, as it’s quite unbearable in the summer and […]
Read more- Categories: Pole Barn Planning, Ventilation, Building Interior, Professional Engineer, Pole Barn Questions, Pole Building How To Guides
- Tags: Gable Vents, Ridge Vent, Thermal Break, Registered Professional Engineer, Radiant Reflective Barrier, Soffit Vents, Closed Cell Spray Foam Insulation
- No comments
Taking the Bow Out of a Glulaminated Column
Posted by The Pole Barn Guru on 09/01/2020
Taking the Bow Out of a Glulaminated Column Glulaminated post frame building columns are touted by their producers as being able to withstand warping and twisting. On occasion, however, they will bow. Hansen Pole Buildings’ client JOSH is self-building in SALMON, Idaho and wrote: “Good Morning Mike, Thought I would check with you, but probably […]
Read moreTop Chord Repair, Little Voices, and Building Use
Posted by The Pole Barn Guru on 08/31/2020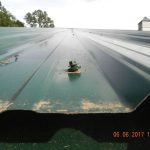
Today the Pole Barn Guru tackles questions about repairing a rotted top chord of an existing truss, a little voice in a contractor’s head, and the use of an existing building on newly purchased parcel. DEAR POLE BARN GURU: When we bought our property the pole barn on it already had a rotting roof with […]
Read moreSkylights in Barn You Built for Us Need Replacing
Posted by The Pole Barn Guru on 08/28/2020
Skylights in Barn You Built for us Need Replacing Reader MICHELLE in ASTORIA writes: “Hello! You built our barn located in Astoria, Oregon. The sky lights that were installed now need to be replaced. My husband called and was told you’d get back to us with no response. We are hoping to either hire you […]
Read moreSteel Roofing and Siding Over Purlins
Posted by The Pole Barn Guru on 08/27/2020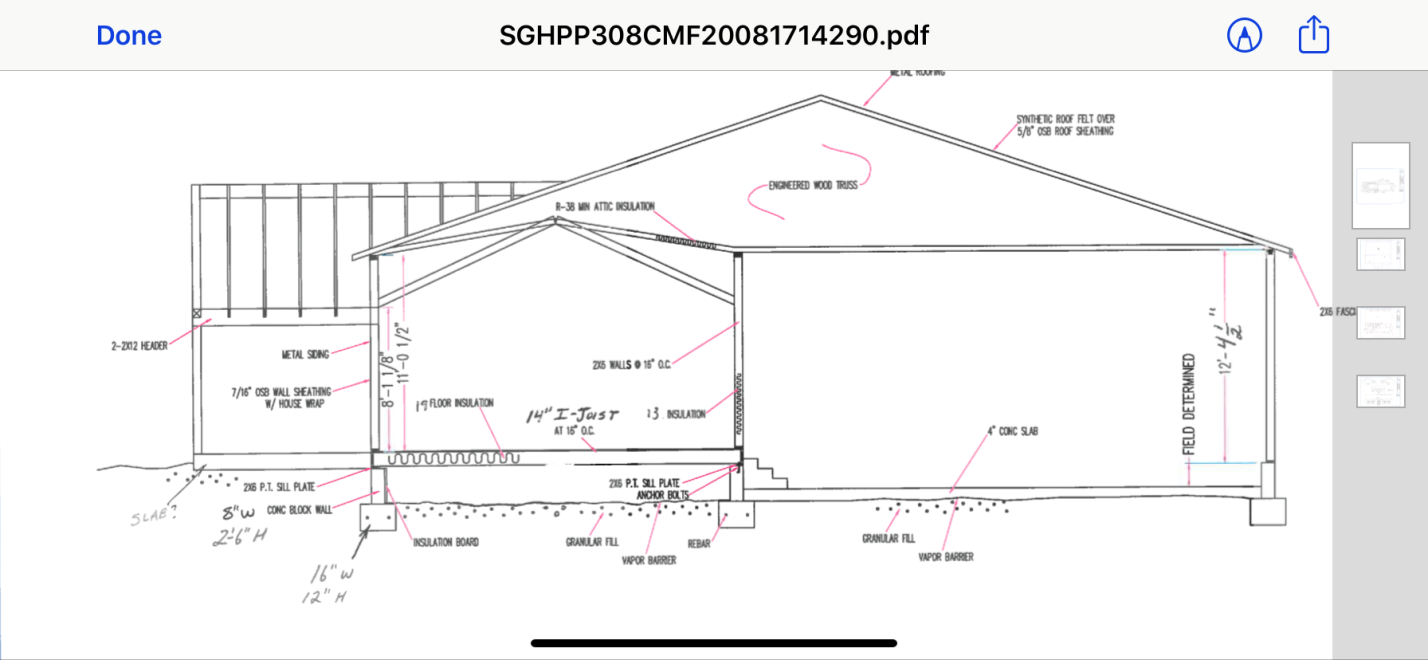
There is just plain a lot of bad (and scary) information floating around out there on the internet. For whatever reason, people will believe a random unqualified answer from a stranger, rather than going to a highly educated expert (e.g. Registered Professional Engineer). Reader DYLAN in BEDFORD writes: “I am building a 50×60 using 2×6 […]
Read more- Categories: Pole Barn Design, Pole Barn Homes, Building Department, Constructing a Pole Building, Pole Barn Planning, Professional Engineer, Pole Barn Questions
- Tags: Weather Resistant Barriers, OSB, Plywood, Post Frame Building, Stick Built, Registered Design Professional, Furred Down Ceiling, Girts, Purlins, Tyvek, Spray Foam Insulation
- No comments
Building Department Checklist 2020 Part II
Posted by The Pole Barn Guru on 08/26/2020
Yesterday I covered seven of what I feel are 14 most important questions to ask your local building department. This not only will smooth your way through permitting processes, but also ensures a solid and safe building structure. Let’s talk about these last seven…. #8 What is accepted Allowable Soil Bearing Capacity? This will be […]
Read more- Categories: Professional Engineer, Pole Barn Design, Building Department, Pole Building How To Guides, Pole Barn Planning, Pole Barn Structure
- Tags: Building Permit, Frost Depth, Prescriptive Building Requirements, Building Risk Category, Allowable Soil Bearing Capacity, Engineered Soils Test, Seismic Site Class, Wet Stamped Structural Plans
- 2 comments






