Where Future Barndominium Owners Come From
Posted by The Pole Barn Guru on 07/22/2020
Where Future Barndominium Owners Come From Mid-1650s, European rivals like England and France were busy dividing up a New World in North America. France settled much of modern day Quebec in Canada, and England initially settled mid-Atlantic colonies. English and French didn’t have much in common, and they were bitter rivals. But one thing they […]
Read moreSteel Roofing Over Living Areas
Posted by The Pole Barn Guru on 07/21/2020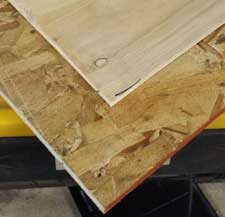
Steel Roofing Over Living Areas Requires Solid Decking? Barndominiums, shouses and post frame homes have become a recent and trendy rage. Seemingly everyone wants one, at least as gauged by hundreds of weekly requests received by Hansen Pole Buildings would attest to. Reader STEVEN in BOONE writes: “I visited with the building inspector with your […]
Read more- Categories: Shouse, Pole Barn Planning, Steel Roofing & Siding, Post Frame Home, Pole Barn Questions, Pole Barn Design, Barndominium, Building Department, Roofing Materials
- Tags: Solid Decking, IBC 2012, Dead Loads, Deck Requirements, Roof Sheathing, OSB Decking, Building Inspector, 30# Asphalt Impregnated Paper, 30# Felt, Metal Roof Panels, Plywood Decking
- No comments
Financing a Shouse, Drawings, and Roofing advice
Posted by The Pole Barn Guru on 07/20/2020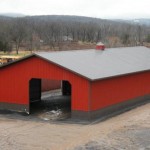
This week the Pole Barn Guru answers questions about financing a Shouse, a timeline for plans to build a large pole barn, advice for roofing with standing seam steel. DEAR POLE BARN GURU: We are in the process of selling our home and buying a piece of property to build on. We want to build […]
Read more- Categories: Pole Barn Questions, Roofing Materials, Pole Barn Planning, Sheds, Pole Barn Homes, Shouse, Shouse
- Tags: Standing Seam Roofing, Pole Building Plans, Roofing, Financing, Shouse
- No comments
Rock Letters
Posted by The Pole Barn Guru on 07/17/2020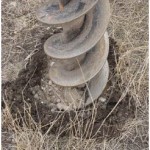
Hansen Pole Buildings’ Designer Doug recently sent this message to company owner Eric and me: “I’m getting the question regarding rock letters from Clients and builders in central and eastern Oregon. Have we, or do we ever send the building department a rock letter regarding buildings where optimum post hole depth is not achievable?” When […]
Read more- Categories: Pole Barn Questions, Constructing a Pole Building, Pole Building How To Guides, Pole Barn Planning, Footings, Professional Engineer, Pole Barn holes
- Tags: Steel Stake, Jackhammer, Ram Hoe, Skid Loader, Minimal Hydraulic Pressure Spike, Wet Set Brackets, Trapezoidal Shock Wave, Engineered Solution, Sonotube, Rock Letter
- 1 comments
Lofty Barndominium Ambitions
Posted by The Pole Barn Guru on 07/16/2020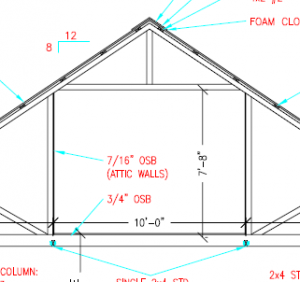
Lofts and mezzanines (https://www.hansenpolebuildings.com/2020/03/a-mezzanine-for-your-barndominium/) are popular inclusions in barndominiums. Even though my lovely bride and I have a mezzanine in our South Dakota shouse, they are not often truly practical from an accessibility or economics stance. Reader Devin in Porun writes: “I’m designing and building a 42’x50′ pole barn home with 10′ exterior walls. Viewing […]
Read more- Categories: Pole Barn Homes, Pole Barn Questions, Pole Barn Design, Building Department, Barndominium, Pole Barn Planning, Building Interior, Professional Engineer, Lofts
- Tags: Minimum Height Code, Barndominium, Pole Building Home, International Residential Code, Pole Barn Home, Loft, Shouse, House Loft, Habitable Space
- 1 comments
Barndominium High R-Value Overhead Doors Part II
Posted by The Pole Barn Guru on 07/15/2020
Continuing the discussion of high R-values in overhead doors from yesterday’s Part I: Are reported R-values even accurate? There’s another potential problem with R-values reported by garage-door manufacturers: even if one accepts advertised R-values represent center-of-panel values rather than whole-door values, these numbers are still higher than most insulation experts believe are possible. Several manufacturers report […]
Read moreBarndominium High R-Value Overhead Doors Part I
Posted by The Pole Barn Guru on 07/14/2020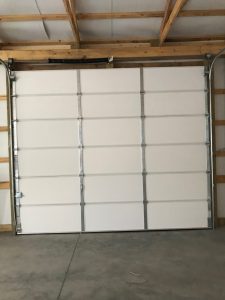
Barndominium High R-value Overhead Doors When my lovely bride and I had our post frame building shouse (shop house aka barndominium) constructed, energy efficiency was important for us. Then Hansen Pole Buildings was ordering our overhead doors through my friend David Vance, owner of Rainer Building Products in Western Washington. I approached David with our […]
Read moreConnecting Structures, Help with Connections, and a New Home
Posted by The Pole Barn Guru on 07/13/2020
Today’s Pole Barn Guru answers questions about connecting structures, connections for a DIY project, and help with information to build a new home. DEAR POLE BARN GURU: What is the easiest way to connect 30x50x16 to 30x50x16? JACK in CARDWELL DEAR JACK: Connected end-to-end will be easiest. Your overall “new building” will need to be […]
Read moreHow Pole Barns Accept Hangar Doors
Posted by The Pole Barn Guru on 07/10/2020
A very common statement is: “I love my building, but hate my doors.” Don’t put cheaply made inferior doors on a great building. Not all door companies offer the same quality! Hansen Pole Buildings has provided a significant number of pole building hangars located all across the country. By far, the most prevalent choice by […]
Read more- Categories: Pole Building Doors
- Tags: Schweiss Doors, Hydraulic Doors, Bifold Doors, Pole Building Doors
- No comments
Planning Interior Accessibility in Barndominiums
Posted by The Pole Barn Guru on 07/09/2020
Good Morning! This is Mike the Pole Barn Guru’s wife filling in for him as he takes a couple of well deserved days off from writing. Not too long ago Mike wrote a blog discussing how to plan the interior of your new barndominium or shouse (shop/house). He had some good ideas but there are […]
Read moreBarndominium Building on Expansive Soils
Posted by The Pole Barn Guru on 07/08/2020
Barndominium Building on Expansive Soils Expansive soils in many United States areas pose a significant hazard to foundations for barndominiums. Swelling clays derived from residual soils can exert uplift pressures of as much as 5,500 PSF (pounds per square foot) and can do considerable damage to barndominiums, shouses and post frame homes. Insurance companies pay […]
Read moreWhat Features Should Your Barndominium Have?
Posted by The Pole Barn Guru on 07/07/2020
What Features Should Your Modern Barndominium Have? Seemingly there are a million and one things to consider when planning for your new barndominium. Hopefully, somewhere buried in your lists, are features your new home should have in order to make it appealing to future buyers (although this may be your ‘forever’ home – sadly to […]
Read moreAttic Venting, Moisture Reduction, and a Vapor Barrier
Posted by The Pole Barn Guru on 07/06/2020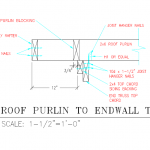
This week the Pole Barn Guru answers reader questions about ventilation for an attic space, what type of insulation to use for the reduction or elimination of moisture, and to place a vapor barrier under the concrete slab. DEAR POLE BARN GURU: I know you have answered a few questions regarding attic venting so I […]
Read more- Categories: Pole Barn Questions, Building Overhangs, Ventilation, Concrete
- Tags: Concrete Vapor Barrier, Insulation, Vapor Barrier, Gable Vents, Attic Venting
- No comments
Safely Erecting Post Frame Buildings
Posted by The Pole Barn Guru on 07/03/2020
Safely Erecting Post Frame Buildings Most post frame buildings can be easily erected DIY (do it yourself) by an average physically capable person who can and will read instructions. In fact, most DIY post frame buildings turn out far nicer (in quality of workmanship) than those done by professional builders – because as a building […]
Read moreBarndominium Features Worth Having?
Posted by The Pole Barn Guru on 07/02/2020
Barndominium Features Worth Having? New barndominium owners often assume any upgraded features will make their place more valuable. While it is true upgraded kitchen features, a carriage style garage door, or real wood floors may add value and make your home more desirable for resale, there are other projects providing very little return. Here are […]
Read moreKynar paint for Barndominiums
Posted by The Pole Barn Guru on 07/01/2020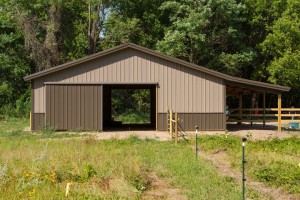
Kynar Paint for Barndominiums Many potential barndominium owners are looking to get the greatest value for their investment and many see this as their ‘forever’ home. If you fall into this category, I would highly recommend exploring Kynar® painted steel. I could extol aesthetic reasons to use Kynar painted steel for longer than anyone would […]
Read more- Categories: Barndominium, Shouse, Pole Building Comparisons, Pole Barn Planning
- Tags: Fluropan, Kynar, SMP Paint, PVDF Paint, McElroy Metal, Kynar Paint
- No comments
Tim Carter Explains Ideal Two Car Garage Dimensions
Posted by The Pole Barn Guru on 06/30/2020
Tim Carter is best known for his weekly syndicated “Ask The Builder” column. You can read more about Tim here: https://www.askthebuilder.com/tim-carter-autobiography/ Q. I can’t tell you how many thousands of dollars I’ve spent on remote storage facility fees. I want to put all my stuff on my own land in a dream garage. I realize a […]
Read moreConcrete Piers, RV Carport, a Wedding Venue
Posted by The Pole Barn Guru on 06/29/2020
This week the Pole Barn Guru answers questions about building with concrete piers, design of storage for an RV, and how wide a venue for weddings can be built. DEAR POLE BARN GURU: I will start with the biggest question I have. Can you design a Pole Barn building 40x60x14 Gable roof 5/12 to be […]
Read more- Categories: Pole Barn Design, Pole Building How To Guides, Pole Barn Planning, Trusses, Footings, Pole Barn Homes, Venues, Shouse
- Tags: RV Shed, Open Carport, Concrete Piers
- No comments
A Real Life Climate Controlled Post Frame Wall
Posted by The Pole Barn Guru on 06/26/2020
Reader BRANDON in WICHITA writes: “Hello Mike! I am in the engineering field and we are just about to put up a personal climate controlled post frame building. I have followed many of the teachings of Dr. Lstiburek on wall and roof assemblies. I also enjoy your very detailed write ups. I am conflicted in […]
Read morePainting Tips for Post Frame building Owners
Posted by The Pole Barn Guru on 06/25/2020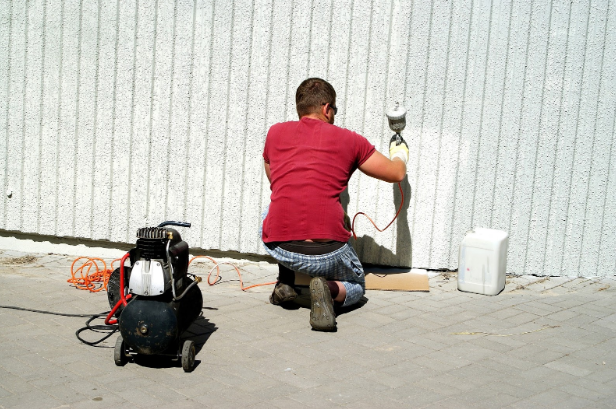
Painting Tips for Post Frame building Owners Generally, post frame buildings are fairly maintenance-free, which is among the many reasons they’re so popular. Whether your building is for residential, commercial, or agricultural use, you undoubtedly have come to depend on it. When it’s time to repaint the original metal coating on your post frame building […]
Read morePBG Bonus Round 3– Column Material, Insurance, and Barn Doors
Posted by The Pole Barn Guru on 06/24/2020
Today’s BONUS round of the PBG includes questions about column advice, liability insurance to harvest reclaimed wood, and parts for used pole barn doors. DEAR POLE BARN GURU: My barn will be 9’4″ to the eave, 40′ x 64′ long. What column material should I use? My options are 4″x 6″ Pressure treated wood or […]
Read moreHow to Avoid Your Barndominium Being Kicked to the Curb
Posted by The Pole Barn Guru on 06/23/2020
How to Avoid Your Barndominium Being Kicked to the Curb Welcome back from last Thursday! When it comes to resale value, you want your barndominium’s curb appeal to add to value, not kick you to the curb. There are things you can do during design and build phases to improve appeal and good news is, […]
Read moreBuilding a Workshop, Chemical Reactions, and a Retaining Wall
Posted by The Pole Barn Guru on 06/22/2020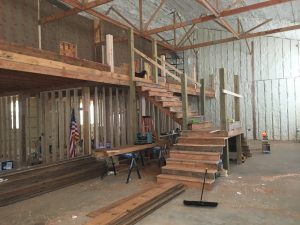
This week the Pole Barn Guru answers questions about building a workshop, if there should be concern for a chemical reaction attaching steel siding to a PT skirt board, and building a shop near a new retaining wall. DEAR POLE BARN GURU: Hi, we are looking to do a workshop build in the next 2-4 […]
Read moreBonus Round 2– Backfill Compaction, Blueprints, and Insulation
Posted by The Pole Barn Guru on 06/19/2020
Today’s BONUS Round of PBG discusses backfill compaction, finding an engineer to draw blueprints for a building of reclaimed wood, and the ins and outs of insulation. DEAR POLE BARN GURU: I have 18” diameter x 60” deep pits for 6×6 posts. My backfill material and method is ¾”less gravel with every 8” compacted. But how to […]
Read moreWhy Curb Appeal is Crucial for Your New Barndominium
Posted by The Pole Barn Guru on 06/18/2020
I have had people try to convince me curb appeal for their new barndominium is not important. Their reason has ranged from, “I am never going to sell this house” to “It is far into a forest no one will ever see it”. A shocking reality – some day, someone will be selling your barndominium. […]
Read more





