Why Curb Appeal is Crucial for Your New Barndominium
Posted by The Pole Barn Guru on 06/18/2020
I have had people try to convince me curb appeal for their new barndominium is not important. Their reason has ranged from, “I am never going to sell this house” to “It is far into a forest no one will ever see it”. A shocking reality – some day, someone will be selling your barndominium. […]
Read moreA PBG Bonus Round! Finishes, Colors, and Cupolas
Posted by The Pole Barn Guru on 06/17/2020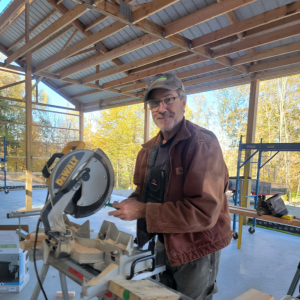
A Wednesday Edition of PBG! Bonus Round! Home finishes, Color Samples, and Cupola Framing. DEAR POLE BARN GURU: Do you also finish out the home, not just the shell? DONNA in LEXINGTON DEAR DONNA: Hansen Pole Buildings are designed to be constructed DIY by average physically capable folks who will read directions. Many of our clients […]
Read morePouring Concrete into Holes With a High Water Table
Posted by The Pole Barn Guru on 06/16/2020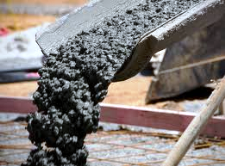
Back in my general contractor days we would run into building sites where water would fill up some or all of our hole depth. While this seemed highly problematic then it was actually far less of an issue than originally presumed. Reader RACHEL in CLARK writes: “We are looking to put up a 24′ X […]
Read moreGable Vents, Plasti-Sleeves for Posts, and Cost per Square Foot
Posted by The Pole Barn Guru on 06/15/2020
This Monday’s questions are addressing the issues of ventilation with gable vents, the use of plasti-sleeves to protect posts, and the cost per square foot of a post frame home. DEAR POLE BARN GURU: My dad has a 40 x 60 pole building. It has 18″ eaves but the soffits are non vented. The building […]
Read moreFishing Cabin Insulation
Posted by The Pole Barn Guru on 06/12/2020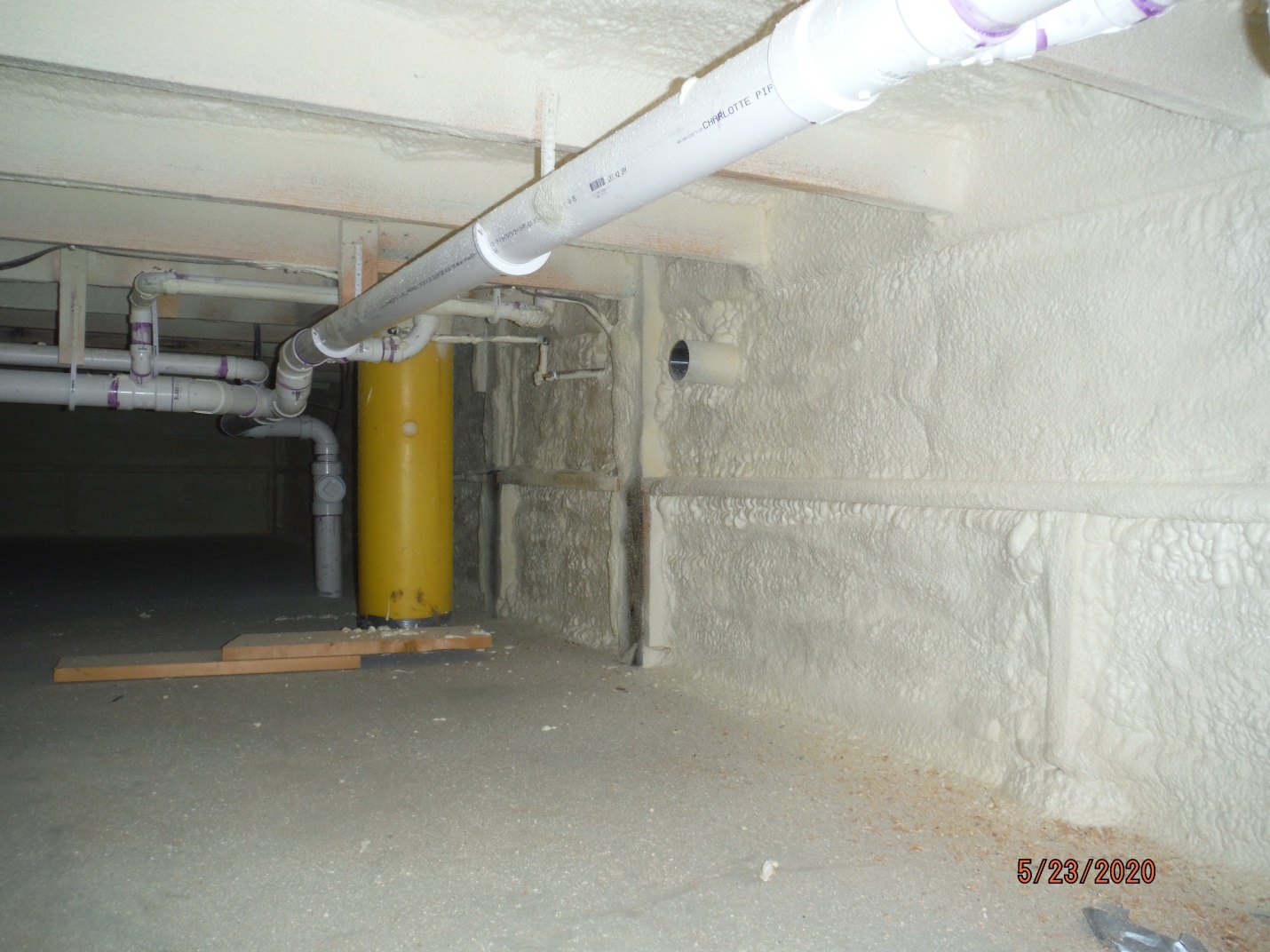
Fishing Cabin Insulation Blog-Compliments to Rick Carr in sharing this post on how he insulated his fishing cabin. My insulation challenges are a little unique due to having an above ground crawl space, radiant floor heating above the sub floor, 2×8 and 2×10 walls and having a partial attic area (over the bedrooms) with the […]
Read moreRick’s Cabin Dominium
Posted by The Pole Barn Guru on 06/11/2020
Rick’s Cabin-dominium Many of you loyal readers have followed Rick Carr’s journey towards having a finished post frame cabin-dominium. For those of you who have missed out, here are earlier articles chronicling his progress: https://www.hansenpolebuildings.com/2019/03/development-of-my-cabin-plans/ https://www.hansenpolebuildings.com/2019/03/participating-in-ricks-post-frame-cabin-planning/ Rick’s project caught some eyes beyond our everyday readership. Editors of “Garage-Carport-Shed Builder” magazine became enamored of Rick and […]
Read moreOut of Square Steel Panels
Posted by The Pole Barn Guru on 06/10/2020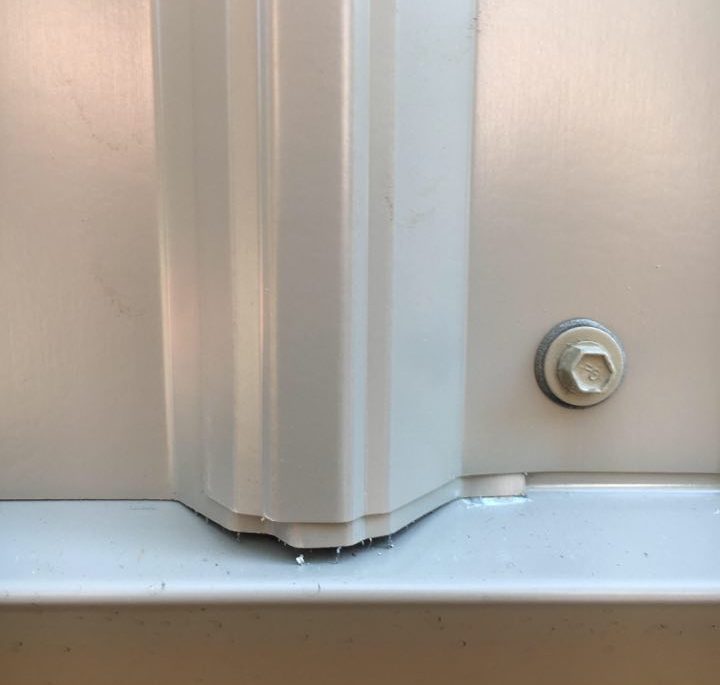
Out of Square Steel Panels Builder CALEB writes: “Hey Mike, sorry to bother you again with another question. Do you know what causes this? The sheets of siding are plumb and the rat guard is level. Am I being too picky? Thank you!!!” Mike the Pole Barn Guru responds: Sure do – these panels are […]
Read moreBarndominium Drywall Cracks
Posted by The Pole Barn Guru on 06/09/2020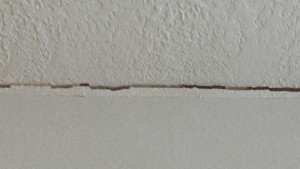
You have just moved into your beautiful new barndominium, shouse or post frame home. Your drywall was painted and looked perfect for months and then you start to see seams cracking and screw heads popping through. Our first inclination is to blame whoever installed it. It is possible drywall was installed incorrectly leading to screw […]
Read moreA Shouse, Adding Tin to Block Siding, and Truss Carriers
Posted by The Pole Barn Guru on 06/08/2020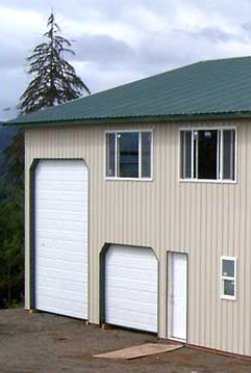
This week the Pole Barn Guru tackles the subjects of building a shouse with RV storage, how to add tin to block siding, and truss carriers vs notched posts. DEAR POLE BARN GURU: Good morning! My wife and are currently going to market with our home in Lakeville and are considering our next steps. We […]
Read moreBarndominium Contractor
Posted by The Pole Barn Guru on 06/05/2020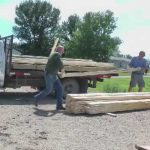
How to Have a Fair Relationship With Your Barndominium Contractor I have been a contractor and I have hired contractors. As much as you might wish to believe it will not be so, contractors can be a source of stress and anxiety. They can be masters at squeezing out profits, while putting in minimal efforts. […]
Read moreAn Architect’s Guide to Drawing Your Own Barndominium Plans
Posted by The Pole Barn Guru on 06/04/2020
An Architect’s Guide to Drawing Your Own Barndominium Plans Architect David Ludwig (www.LudwigDesign.com) has over 50 years of construction and design experience. A frequent contributor to assisting those interested in barndominiums, but without knowledge to create their own plans, David has offered his sage advice: 1. Draw to scale. Use 1/4” graph paper. Make […]
Read moreThings to Complete Before Going to a Barndominium Lender
Posted by The Pole Barn Guru on 06/03/2020
Folks who are contemplating building a barndominium come in a variety of shapes and sizes, as well as financial positions. Some are at or near an end to their working careers and are downsizing, selling or have sold a long term family home and have equity to be used for their last home. Others are […]
Read moreImagining a Retirement Barndominium
Posted by The Pole Barn Guru on 06/02/2020
Let us face it – I am among those greying in America. According to United States demographic statistics 14.7% of us (over 41 million) have reached a 62 year-old milestone! What are we looking forward to in our probably final home of our own? We want to be able to spend our time enjoying life, […]
Read moreRoof Steel, Building a Post Frame House, and Fire Restoration
Posted by The Pole Barn Guru on 06/01/2020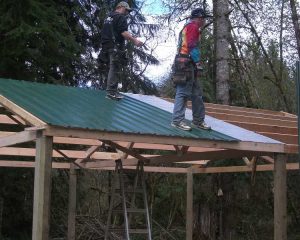
This week the Pole Barn Guru answers questions about a possible roof steel replacement, planning a post frame house, and assistance finding a contractor to complete fire restoration of a post frame building. DEAR POLE BARN GURU: Good day PBG, I have a huge old wooden beam barn currently covered with standing seam tin roofing. I […]
Read moreHow to Install Bookshelf Girts for Insulation
Posted by The Pole Barn Guru on 05/29/2020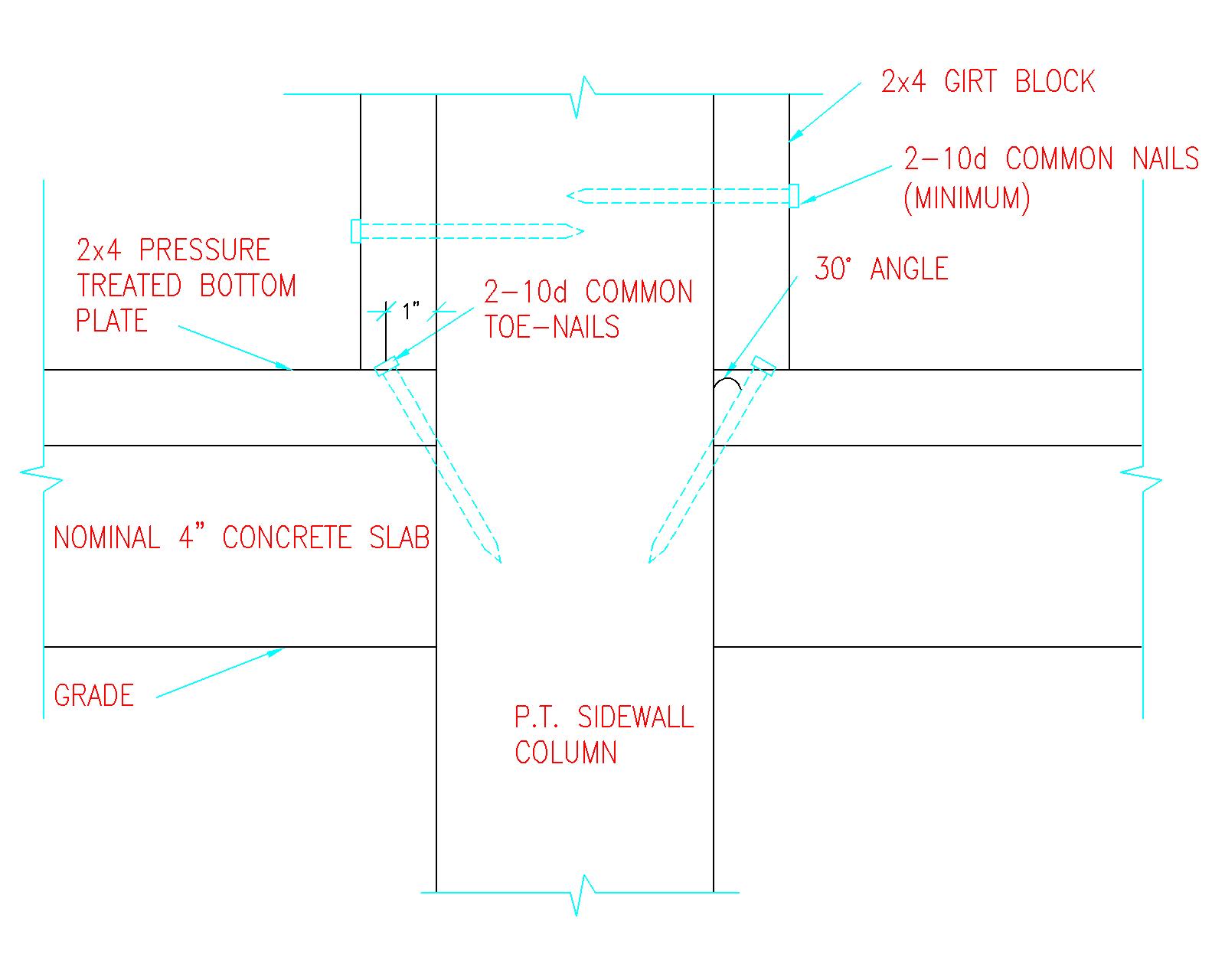
How to Install Bookshelf Girts for Insulation Reader SEAN in CAMAS writes: “Please help! I have plans for a 48x60x16 pole barn here in the NW. I helped build a pole barn when I was in my teens and I think mostly for my young back and ability to swing a hammer. However I am […]
Read moreCutting Barn Trusses
Posted by The Pole Barn Guru on 05/28/2020
Just a Little Nip Here, Tuck There As so many of us have entered an age of Covid-19 binge television watching, I can imagine there are more than a few who have consumed calories while watching 100 episodes of Nip/Tuck (originally aired on FX from 2003-2010). While nipping and tucking can solve many human cosmetic […]
Read moreNot Your Average Kitchen in a Barndominium
Posted by The Pole Barn Guru on 05/27/2020
Not Your Average Kitchen in a Barndominium When my lovely bride Judy first came up with an idea to construct our now shouse (shop/house) gambrel building 15 years ago, it was not with a thought as to it becoming a barndominium. Indeed, it was to be a place to have offices along one side and […]
Read moreCool Roof Systems
Posted by The Pole Barn Guru on 05/26/2020
Cool roofs are roofing systems creating higher solar reflectance and thermal emittance than standard roofing products. Solar reflectance is a process where a roof reflects the sun’s UV and infrared rays, reducing the total amount of heat transferred to a building or home. Thermal emittance is a roof’s ability to radiate absorbed and non-reflected solar […]
Read moreSlab or Crawl, Insulation, and Building by a Leach Field
Posted by The Pole Barn Guru on 05/25/2020
This Monday the Pole Barn Guru answers reader questions about building on a slab or with a crawl space, insulation for a shop, and if a person is able to build near a leach field. DEAR POLE BARN GURU: I appreciate the building technology used when building a residential pole barn. I am not yet […]
Read moreIsolating Heated and Unheated Barndominium Concrete Floors
Posted by The Pole Barn Guru on 05/22/2020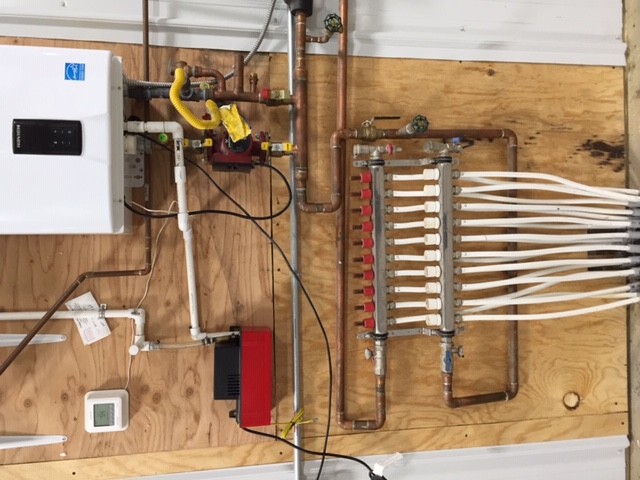
Isolating Heated and Unheated Barndominium Concrete Floors Loyal reader MIKE in COUPEVILLE writes: “I see you recently posted a detailed drawing on insulating the perimeter of a pole barn, very helpful. https://www.hansenpolebuildings.com/2020/03/meeting-barndominium-slab-requirements/ I’m currently looking at purchasing a large pole barn, it will be 84’x42′ with posts 12′ apart. I plan to make 2 of […]
Read more- Categories: Concrete, Footings, Pole Barn Heating, Insulation, Barndominium, Pole Barn Questions, Pole Barn Design, Shouse, Pole Building How To Guides, Pole Barn Planning
- Tags: Concrete Zone Heating, Rigid Insulation, Concrete Slab, Radiant Heat, Pex-Al-Pex Tubing, Concrete Slab Insulation
- 1 comments
“One-Pour Post Frame Concrete Footings
Posted by The Pole Barn Guru on 05/21/2020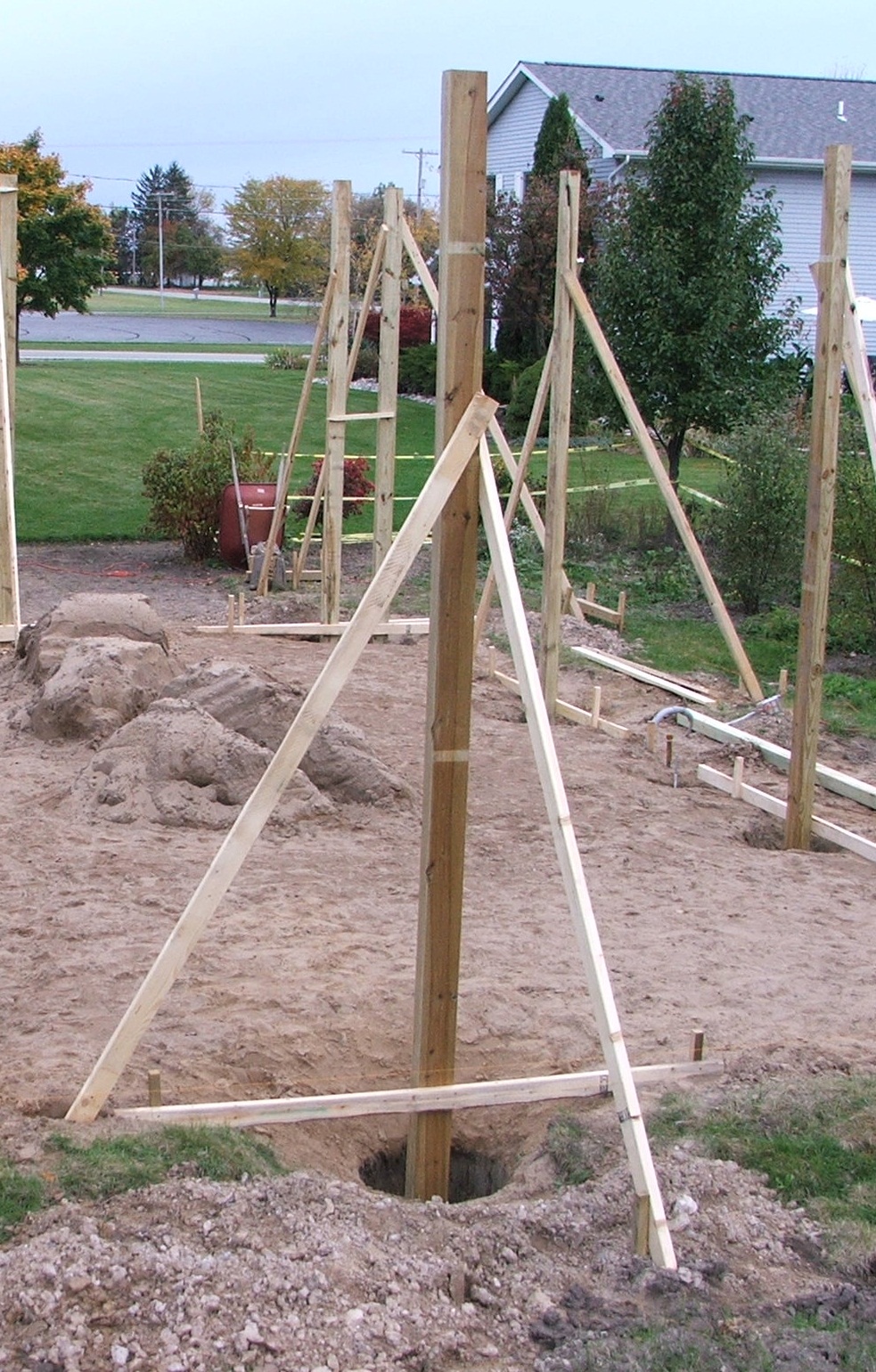
“One-pour” Post Frame Concrete Footings and Bottom Collars As originally engineered Hansen Pole Buildings’ column encasement design, had pressure preservative columns placed to the bottom of an augured hole. Pre-mix concrete was then poured around each column’s lower 16-18 inches to form a bottom collar. Concrete to wood’s bond strength was sufficient to enable this […]
Read moreHow Tall Should My Eave Height Be for Two Stories?
Posted by The Pole Barn Guru on 05/20/2020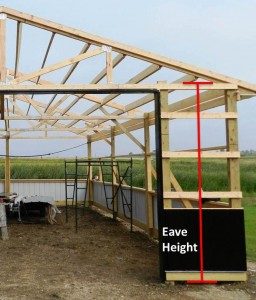
How Tall Should My Eave Height Be for Two Stories? I have learned a couple of things in 40 years of post frame building construction. One amongst these is – most people are dimensionally challenged (no offense intended). As much as some folks would like to believe, you cannot legitimately put two full height finished […]
Read moreAdding to a Floating Slab Building
Posted by The Pole Barn Guru on 05/19/2020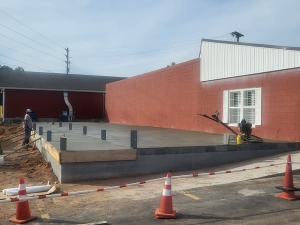
Adding to a Floating Slab Building Most buildings need foundations to transfer the structure’s weight as well as roof and floor loads into the ground. Small sheds and backyard structures like gazebos and pergolas may not need elaborate foundations because they are so light. But, for any building over about 150 square feet, a strong […]
Read moreWhere to Stop Metal, Installing a Sliding Door, and Footings
Posted by The Pole Barn Guru on 05/18/2020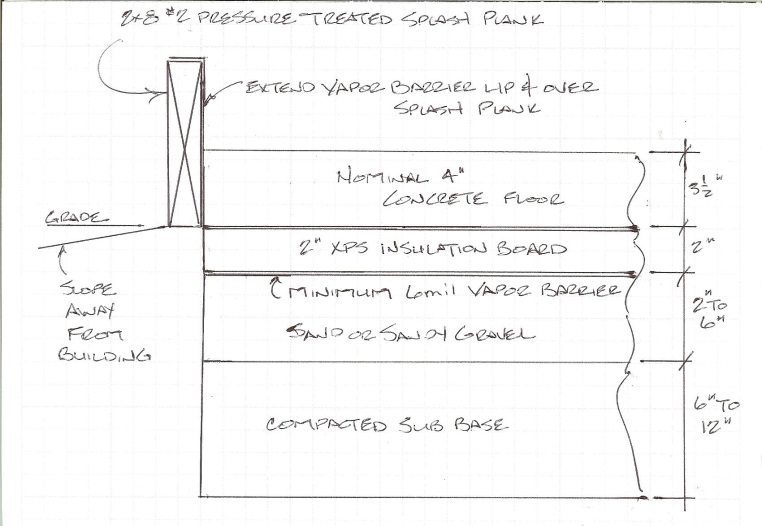
This week’s Pole Barn Guru answers reader questions about where to stop metal in relation to concrete, installing a sliding door to a repurposed building, and the proper depth of footings. DEAR POLE BARN GURU: Where do I stop my metal in relation to my grade board/ bottom stringer. I’ve set the bottom of my […]
Read moreLabor Costs for a New Barndominium
Posted by The Pole Barn Guru on 05/15/2020
Labor Costs for a Post Frame Barndominium In my humble opinion, an average physically capable person who can and will read instructions can successfully erect his or her post frame barndominium. This is a great place to save money (provided time is available) and most people frankly will end up with a better finished home! […]
Read more- Categories: Pole Building Comparisons, Constructing a Pole Building, Pole Barn Planning, Building Contractor, Pole Barn Homes, Post Frame Home, Barndominium, Pole Barn Questions
- Tags: Post Frame Residence, Pole Building Labor Cost, Post Frame Labor Costs, Post Frame Cost, Stem Wall, Foundation Stem Wall
- 2 comments






