Overhead Door Install Without Concrete Floor
Posted by The Pole Barn Guru on 10/16/2019
Overhead Door Install Without a Concrete Floor Reader WILLIE in SHELBYVILLE writes: “ I am building a pole barn and I am not going to pour concrete on the floor just a rock base and I am going to install an overhead door. My question is what do I need to stop the door from […]
Read morePlanning for a South Carolina Post Frame Home
Posted by The Pole Barn Guru on 10/15/2019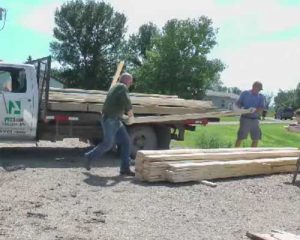
Planning for a South Carolina Post Frame Home A barndominium, shouse (shop/house) and post frame home wave is sweeping across America. There are numerous articles available on Hansen Pole Buildings’ website – just click on SEARCH (upper right of any page) and type in BARNDOMINIUM and hit ENTER and relevant articles will appear for your […]
Read moreRoof Trusses 4′ o.c., Condensation Issues, and a Sliding Door
Posted by The Pole Barn Guru on 10/14/2019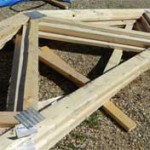
This Monday the Pole Barn Guru answers questions about roof trusses at 4′ o.c., ways to solve condensation issues, and sliding door options. DEAR POLE BARN GURU: My question is I just purchased some roof trusses that are 32 feet long heel to heel they are constructed with 2 by 4s can I put these […]
Read more- Categories: Ventilation, Concrete, Sliding Doors, Pole Barn Questions, Trusses
- Tags: Sliding Doors, Truss Loads, Seal Floor, Roof Trusses, Condensation, Spray Foam
- No comments
Where to Invest in a Pole Barn
Posted by The Pole Barn Guru on 10/11/2019
Is This Where You Want to Invest Your Hard Earned Dollars? This excerpt is from an online publication called “Insiders” who promotes to provide advice from local experts. It happens to be from a “Do-It-Best” in Northwest Oregon: “And if you’re still thinking of installing a pole barn, come in and see us. We have […]
Read moreHansen Buildings Instant Pricing
Posted by The Pole Barn Guru on 10/10/2019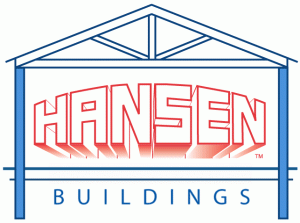
Hansen Pole Buildings’ Instant Pricing Program™ Back in 1980, when I was first exposed to pole barns, in order to give a potential client a price quote, I had to do a manual breakdown of all of the components necessary to assemble their building. Luckily, most buildings were fairly simple rectangular boxes, but it was […]
Read more- Categories: Porches, Sheds, Pole Barn Questions, Gambrel, Pole Barn Design, single slope, About The Pole Barn Guru, Building Overhangs, Pole Barn Planning, Pole Barn Structure
- Tags: Building Sheds, Porches, Instant Pricing Program, Instant Pricing, Building Hips, Gambrels, Monitor Buildings, Building Code
- 2 comments
Partially Enclosed Buildings
Posted by The Pole Barn Guru on 10/09/2019
Partially Enclosed Buildings (and Why It Matters) I have previously written how a fully enclosed building could be less of an investment than a three sided building – even though a fourth wall has been added: https://www.hansenpolebuildings.com/2014/03/three-sided-building/ For those of you who neglected to click and read my previous article, consider your building as a […]
Read more- Categories: Building Department, Pole Barn Planning, Pole Building Doors, Sliding Doors, Post Frame Home, Barndominium, Pole Barn Design
- Tags: Positive External Pressure, Storm Shutters, Wind Rated Windows, Wind-rated Doors, Sliding Barn Doors, Barndominium, Entry Doors, Shouse, Partially Enclosed Building
- 2 comments
Volatile Organic Compound Ratios
Posted by The Pole Barn Guru on 10/08/2019
Volatile Organic Compound Ratios Today’s guest blogger is Cheryl Barneski. Cheryl’s background is as an Owner Operator Long Haul Division of the Class 8 Industry. CDL END X or HazMat and Tanks. She is a Certified Hole Watch, Lock Out, Tag Out Safety Watch in Chemical Plants and is also Certified Entry Level I.S.O Meter […]
Read moreBarn Conversions, Raising a Building, and Pole Barns on Concrete Slabs
Posted by The Pole Barn Guru on 10/07/2019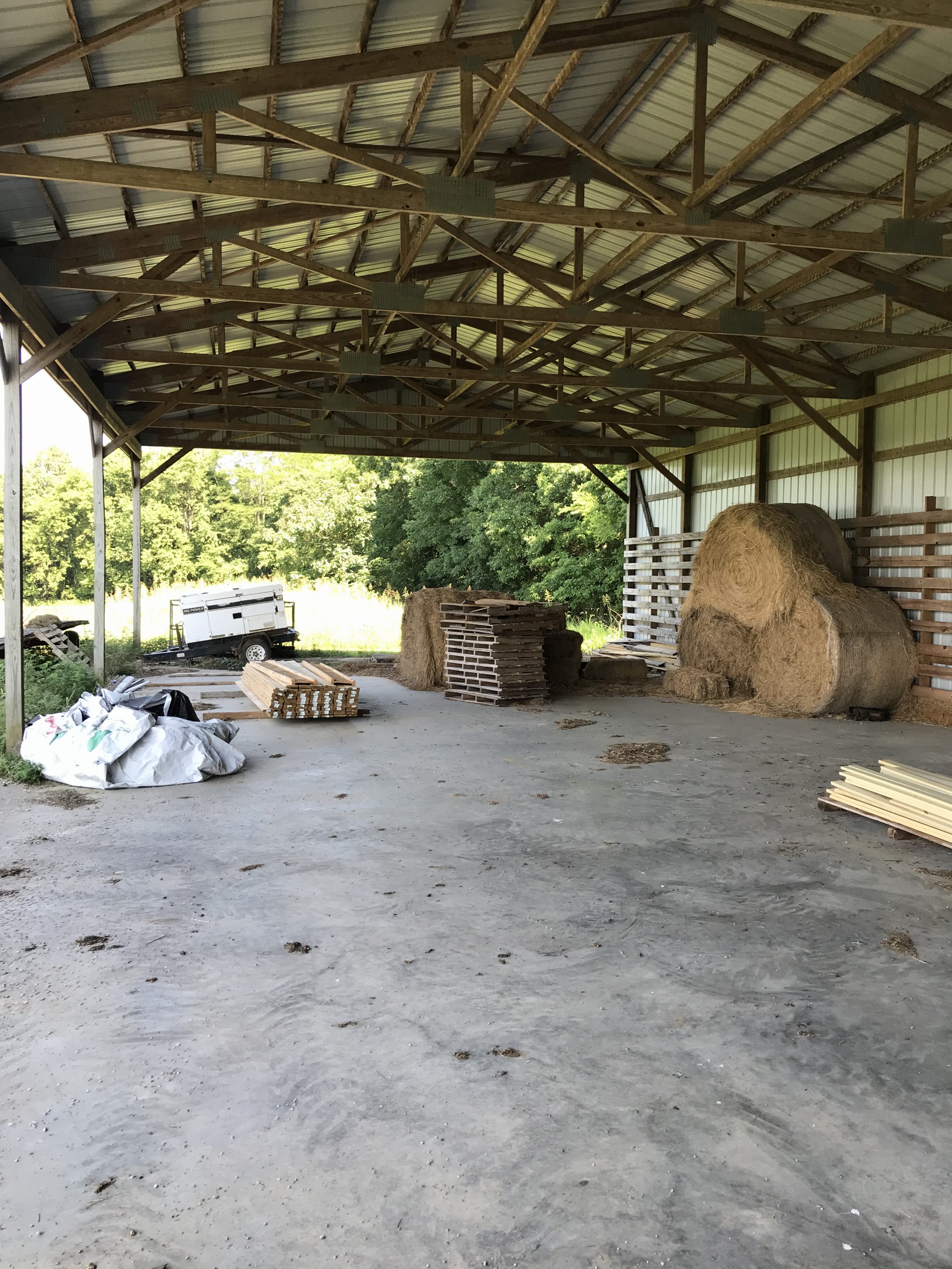
Today’s Pole Barn Guru discusses a possible conversion of an old pole barn, raising a building, and how site preparation helps with concrete slabs. DEAR POLE BARN GURU: Have a 40’ x 100’, 2 sides enclosed, pole barn I would like to convert to a house / garage combo. Columns are 20’ on center in […]
Read moreTipping Up Post Frame Walls
Posted by The Pole Barn Guru on 10/04/2019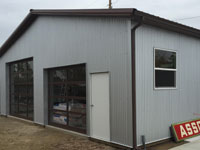
Reader JIMMY in ROCK HILL writes: “I want to get your opinion on the pole barn building method seen in the linked video. (RR buildings) https://www.youtube.com/watch?v=fVwUl4cm8fQ I am impressed at the built in efficiency of his process. Is there a benefit to his post ground connection, (i am aware that his method will use lots […]
Read moreSteel Ridge Cap to Roofing Overlap
Posted by The Pole Barn Guru on 10/03/2019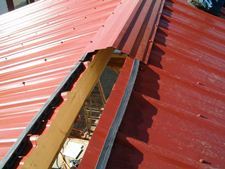
Hopefully no one wants to create a roof with leaks. Reader MIKE in HARBOR CREEK wants to make sure he is doing things correctly. He writes: “How much overlap do you have to have with roofing and ridge cap? Is 2.5″ enough and then you use metal to metal screw you do not have to […]
Read moreWhat is Return on Investment of Adding a Barn?
Posted by The Pole Barn Guru on 10/02/2019
What is Return on Investment of Adding a Barn? Reader STACY in HOBE SOUND poses an interesting question: “What is the national average ROI of adding a barn?” In the 1980’s my family and I lived in what was probably the nicest area of Salem, Oregon. Many of our neighboring homes (and ours) had been […]
Read moreUnknowedgeable Post Frame Building Suppliers
Posted by The Pole Barn Guru on 10/01/2019
Reader JEREMY in STAFFORD SPRINGS is experiencing challenges with unknowledgeable post frame building suppliers. I will share his own words with you: “I am currently attempting to price out for a metal building, post frame or conventional stick built. The dimensions we are looking at is a 40×60 with a 12 foot roof. I am […]
Read more- Categories: Pole Building How To Guides, Pole Barn Planning, Professional Engineer, Pole Barn Questions, Building Department
- Tags: Building Department, Planning Department, Pole Building Technical Support, Engineered Plans, Post Frame Building Packages, Engineer Sealed Structural Plans, Pole Building Engineered Plans, Pole Building Calculations
- No comments
Overhead Garage Doors, Galvanized Nails, and Installing a Ceiling Liner
Posted by The Pole Barn Guru on 09/30/2019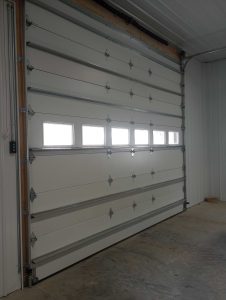
Today’s Pole Barn Guru answers questions about the sale of overhead garage doors, the use of galvanized nails, and if Hansen could install a ceiling liner. DEAR POLE BARN GURU: Do you sell overhead style panel doors for pole barns? I am located in FL and need a 14’x14’ barn door (possibly up to 6 total) […]
Read morePlanning for a Post Frame Home
Posted by The Pole Barn Guru on 09/27/2019
When it comes to planning for a new post frame home, shouse (shop/house) or barndominium, there are a myriad of questions and concerns to be answered and pondered. Or, at least I hope you are – rather than just stumbling in blindly! Reader NICK in NORTH CAROLINA writes: “Hi, I’m looking into options for building […]
Read more- Categories: Pole Barn Questions, Pole Barn Design, Pole Barn Homes, Constructing a Pole Building, Pole Barn Planning, Post Frame Home, Building Contractor, Barndominium, Footings, Building Interior, Professional Engineer
- Tags: Dripstop, Reflective Radiant Barrier, Splash Plank, Shouse, Bracket Set Columns, Electrical/plumbing/mechanical, Barndominium, Frost Protected Shallow Foundations
- No comments
Pre-construction Termite Treatment
Posted by The Pole Barn Guru on 09/26/2019
Why would anyone building a pole barn, barndominium, shouse or post frame home need to be concerned about treating for termites? Isn’t pressure preservative treated wood going to solve any potential long range problems from pesky termites? Regardless of whether you build a post frame (pole) building, stick frame, steel frame or even concrete building […]
Read morePlanning for a New Post Frame Home
Posted by The Pole Barn Guru on 09/25/2019
When it comes to planning for a new post frame home, shouse or barndominium, there are a myriad of questions and concerns to be answered and pondered. Or, at least I hope you are – rather than just stumbling in blindly! Reader NICK in NORTH CAROLINA writes: “Hi, I’m looking into options for building a […]
Read moreTorn Between Two Lovers
Posted by The Pole Barn Guru on 09/24/2019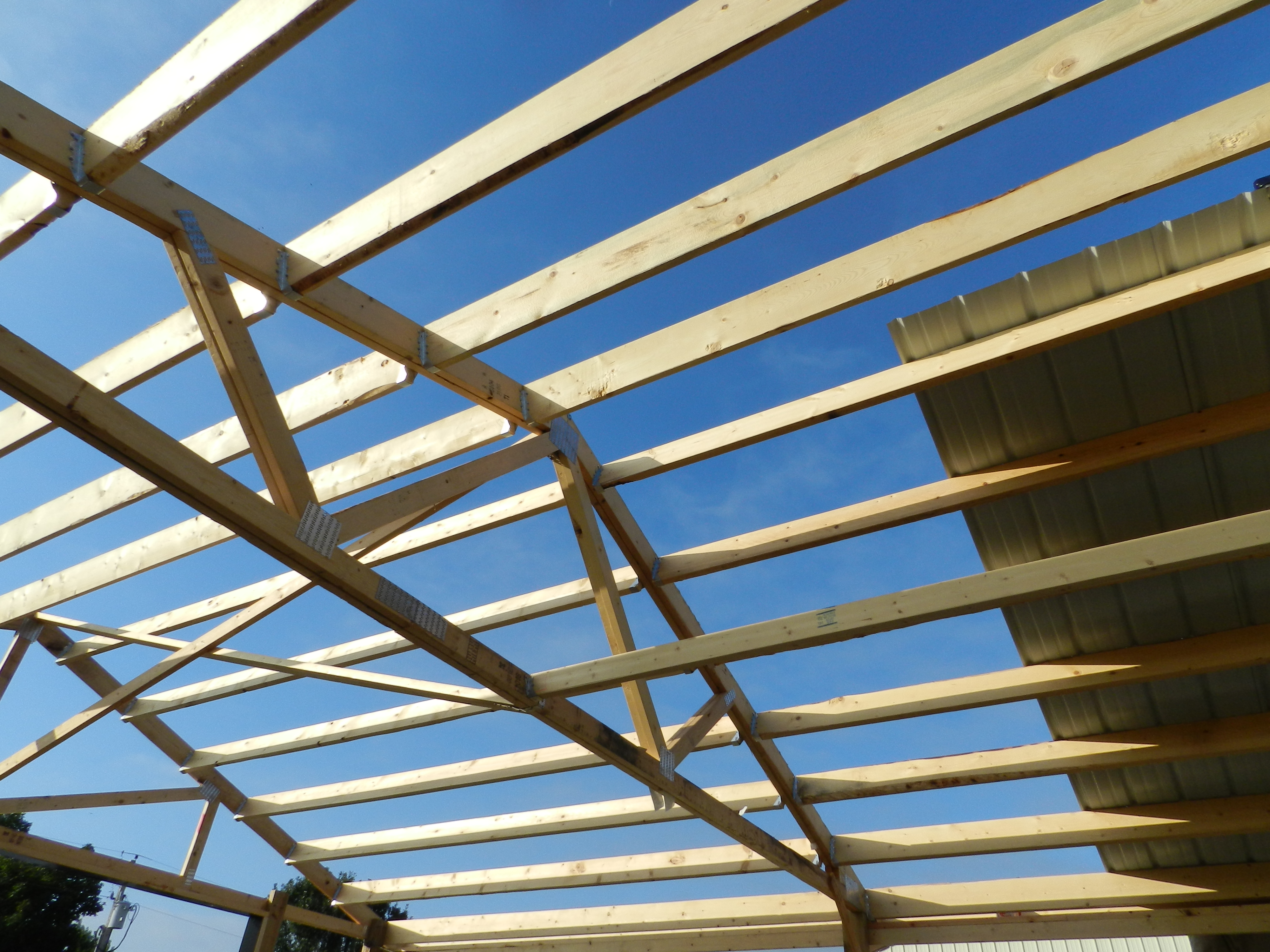
In reader JEREMY from GOSHEN’s case, he is torn between two methods of post frame construction, rather than one hit wonder Mary MacGregor’s 1976 tune “Torn Between Two Lovers”. JEREMY wrote, “I’m torn between trusses on 4′ centers and what you do the double trusses every 10 or 12”. Mike the Pole Barn Guru says: […]
Read more- Categories: Professional Engineer, Pole Barn Questions, Pole Barn Design, Pole Barn Planning, Pole Barn Structure, Trusses
- Tags: Double Trusses, Pole Barn Truss Spacing, Architects, Engineers, Steel Hangers, Purlins Flat Across Truss Tops, Wind Uplift Loads, Barn Style Barn Girts, Bookshelf Girts
- No comments
Building Near Nashville, Engineered Plans, and Clear Spans
Posted by The Pole Barn Guru on 09/23/2019
Today the PBG answers questions about building near Nashville, engineered plans for a possible client, and the possible clear span of trusses. DEAR POLE BARN GURU: Can we have this built near Nashville TN? CRAIG in SAN CLEMENTE DEAR CRAIG: We can provide a new Hansen Pole Building kit package anywhere in the United […]
Read moreThe First Tool to Construct Your Own Barndominium
Posted by The Pole Barn Guru on 09/20/2019
Your First Tool to Construct Your Own Barndominium Whether you are contemplating constructing (or having constructed) a barndominium, shouse (shop/house) or just a post frame home – there is one essential tool you should invest in long before you consider breaking ground. Even if you have hired this world’s greatest General Contractor who will do […]
Read more- Categories: Barndominium, Pole Barn Design, Pole Building How To Guides, Pole Barn Planning, Building Interior, Pole Barn Homes, Post Frame Home
- Tags: Shouse, General Tools 50 Foot Compact Laser Measure, #LDM1 Compact Laser, Parade Of Homes, National Association Of Home Builders, Barndominium
- 2 comments
Yet Another Case for Engineered Buildings
Posted by The Pole Barn Guru on 09/19/2019
Yet Another Case for Engineered Buildings (The six photos at https://www.hudsonvalley360.com/article/construction-resumes-following-barn-collapse are essential to this story) In case you are wondering why I rail so loudly about building permit agricultural exemptions for buildings, these photos (look at bases of columns) should quell any wonderment. https://www.hansenpolebuildings.com/2011/12/exempt-agricultural-buildings/ From a September 2, 2019 article by Amanda Purcell […]
Read more- Categories: Pole Building Comparisons, Building Department, Pole Barn Structure, Building Contractor, Concrete, Rebuilding Structures, Pole Barn Design
- Tags: Freedom Of Information Law, Concrete Piers, Concrete Footings, Bijou Contracting, Stop Work Order, Health Insurance Portability And, Health Insurance Portability And Accountability Act
- No comments
A Free Post Frame Building Critique
Posted by The Pole Barn Guru on 09/18/2019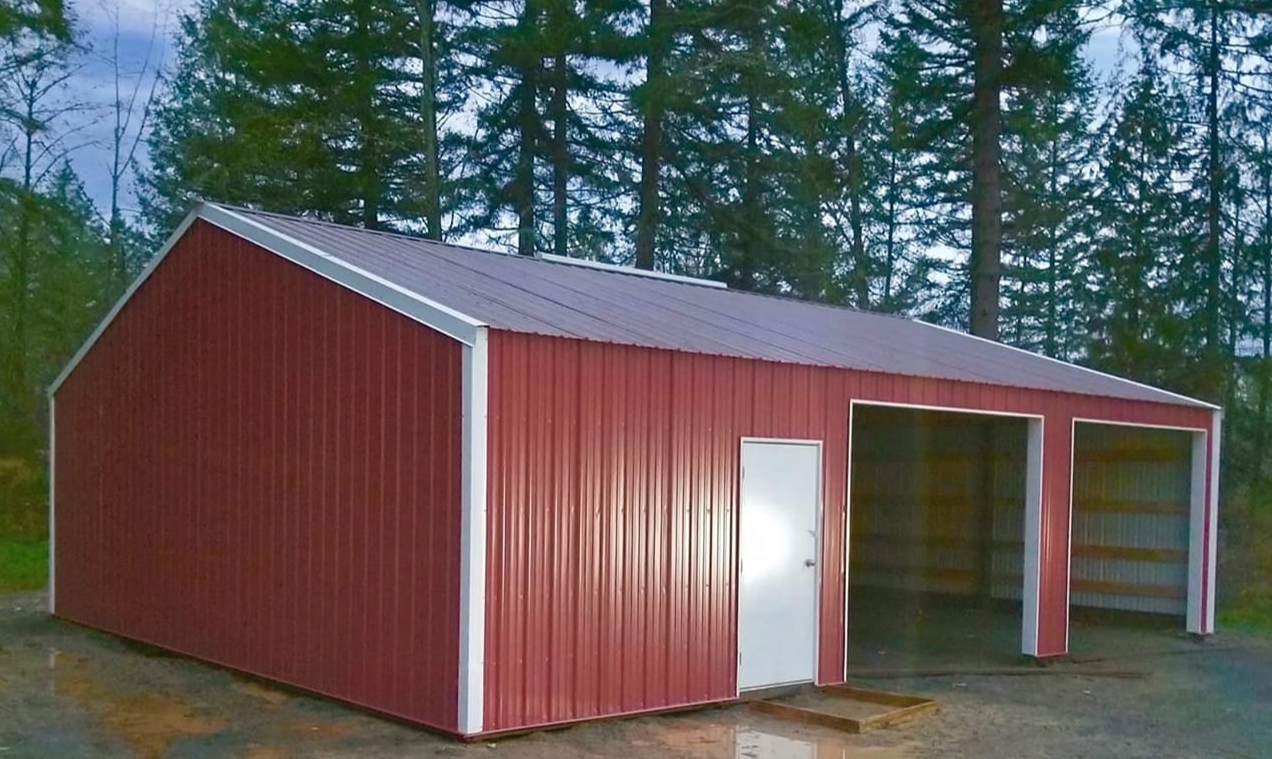
A Free Post Frame Building Critique I am going to offer a free critique of this post frame building. From a design aspect, I wouldn’t consider investing in a residential (or residential accessory) post frame building without overhangs. Not only do they make buildings look far less industrial, they also afford weather protection above doors […]
Read moreResponsibilities Where the Legal Requirements Mandate
Posted by The Pole Barn Guru on 09/17/2019
Responsibilities where the Legal Requirements Mandate a Registered Design Professional for Buildings (Section 2.3 of ANSI/TPI 1) MPC is Metal-Plate-Connected; RDP is Registered Design Professional (architect or engineer). “In preparation for specifying MPC wood trusses, every section of Chapter 2 and ANSI/TPI 1-2007 (NOTE: ANSI/TPI 1-2014 retains same language) standard should be carefully studied by […]
Read more- Categories: Pole Barn Design, Building Department, Constructing a Pole Building, Pole Barn Planning, Pole Barn Structure, Building Contractor, Trusses, Professional Engineer
- Tags: Engineer, Permanent Bracing, Long Span Truss Requirements, Temporary Bracing, ANSI/TPI 1 Standard, Registered Design Professional, Architect
- No comments
Your New Building: Can You Build It Yourself?
Posted by The Pole Barn Guru on
Can you really build your own pole building? In short – of course you can! For those who will look at the plans and read the directions, you will build a far better building than hiring it done. Why? ‘Cause you will follow the instructions and take the time and care with your building! As […]
Read morePlans, Scissor Trusses, a Possible New Building
Posted by The Pole Barn Guru on 09/16/2019
This Monday’s Pole Barn Guru answers questions about plans for buildings, the flat portion of a scissor truss bottom chord, and a possible new building for a “local.” DEAR POLE BARN GURU: Wondering if you sell plans only. I already have a building designed and wonder what it would cost to make sure it is […]
Read more- Categories: Trusses, Pole Barn Questions, Building Styles and Designs
- Tags: Trusses, Scissor Trusses, Plans, Quotes, Free Quotes, Drafting
- No comments
11 Reasons Post Frame Commercial Girted Walls Are Best for Drywall
Posted by The Pole Barn Guru on 09/13/2019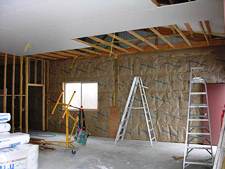
11 Ways Post Frame Commercial Girted Walls are Best for Drywall Call it what you want, drywall, gypsum wallboard even Sheetrock® (registered brand of www.usg.com) and most English speaking adults know what you are talking about. In post frame (pole) building construction, wall girts (horizontal version of studs) are placed in bookshelf fashion, resisting wind […]
Read more




