What an Engineer of Record Does for a Post Frame Building Part II
Posted by The Pole Barn Guru on 08/09/2019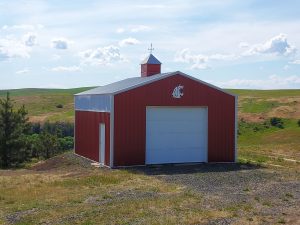
Continued from yesterday’s blog, an article by Jesse Lohse in SBC Magazine: System Design Understand Load Path Gravity Lateral Uplift MEP conflicts Initial Designs Roof System Walls Floor System(s) Foundation Broad Analysis for construction documents System Design Once an initial conceptual design is complete, an engineer will turn their attention to system design in […]
Read more- Categories: Pole Barn Design, Pole Barn Planning, Pole Barn Structure, Professional Engineer, Pole Barn Homes, Post Frame Home, Barndominium
- Tags: Gravity, Lateral Force Resisting Systems, Building Floor System, Dead Loads, Seismic Loads, Wind Loads, Live Loads, Load Path; Building Roof System
- No comments
Ever Wonder What a Post Frame Engineer Does? Part I
Posted by The Pole Barn Guru on 08/08/2019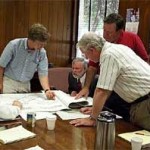
I have been pooh-poohed on occasion for my insistence every post frame building (or barndominium) should have an engineer involved. Very few potential building owners understand what it is an engineer does or how they are adding value to a particular project. To follow, in its entirety, is an article by Jess Lohse, originally published […]
Read more- Categories: Professional Engineer, Pole Barn Homes, Barndominium, Pole Barn Design, Building Department, Pole Barn Planning, Pole Barn Structure
- Tags: SBC Magazine, Jess Lohse, Post Frame Conceptual Design, Post Frame System Design, Architectural Drawings, Soil Report, Bearing Walls Stacking, Engineer Of Record
- No comments
Installing Treated Wood Columns in a High Water Table
Posted by The Pole Barn Guru on 08/07/2019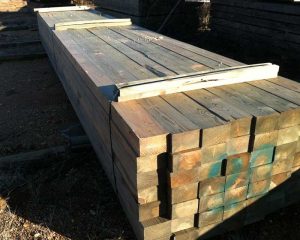
In my past life as a post frame building contractor one of our biggest challenges was we could not use our x-ray vision to determine what below ground surface conditions existed. Reader ALAN in DANDRIDGE writes: “Mike I think we might have a high water table, if we have water in the bottom what is […]
Read more- Categories: Uncategorized
- Tags: Sonotubes, Wood-rotting Fungi, Ground Water Table
- No comments
Nine Considerations for Your Post Frame Horse Stall Barn
Posted by The Pole Barn Guru on 08/06/2019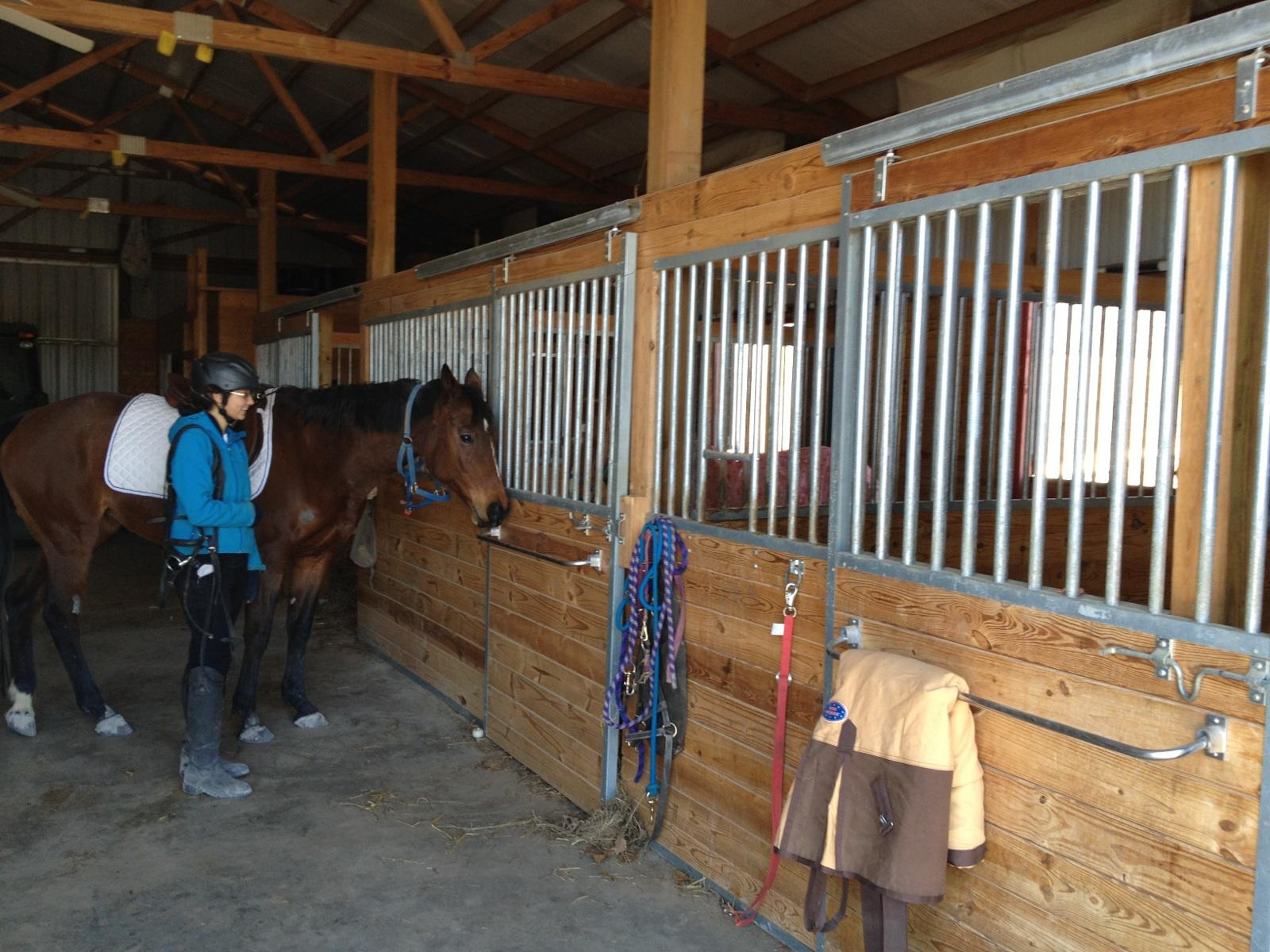
Loyal, long time readers have gotten to know a little bit about our eldest daughter and professional horse trainer – Bailey. Her horse showing season reaches an apex with the historic Tennessee Walking Horse National Celebration (www.twhnc.com/content/celebration-information/ ) held annually in Shelbyville, TN over 11 days each year, ending on Saturday night before Labor Day. […]
Read moreVapor Barrier, Replacement Skylights, and Frost Heave
Posted by The Pole Barn Guru on 08/05/2019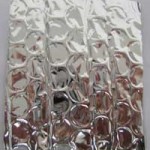
This week the Pole Barn Guru answers questions about vapor barrier, a solution for skylights, and how to reduce frost heave. DEAR POLE BARN GURU: Vapor barrier under roof metal or under trusses with insulation on top? I find never-ending opinions about where to place vapor barrier in a post frame building. If the space […]
Read more- Categories: Insulation, Pole Barn Questions, Roofing Materials, Steel Roofing & Siding, Ventilation, Concrete, Footings
- Tags: Vapor Barrier, Skylights, Frost Heave
- No comments
See Your New Barndominium Here
Posted by The Pole Barn Guru on 08/02/2019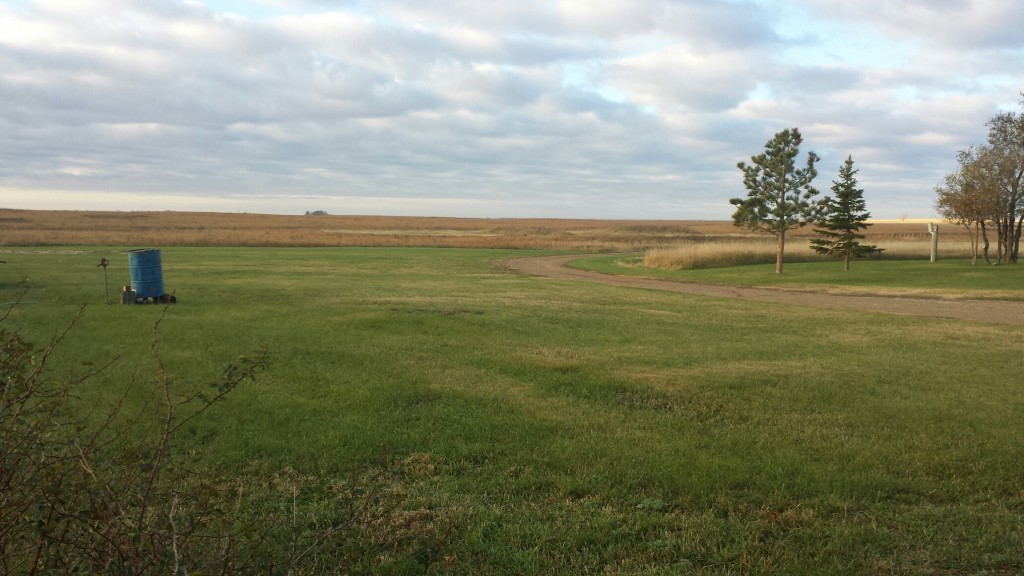
In our last episode, we were escaping odors produced by mushroom people – now let us move forward to getting a clearer vision and a view from your new post frame barndominium’s windows! Once you have narrowed your choices down to a handful, ideally you can watch each site over a year’s time – as […]
Read moreA Place for a Post Frame Barndominium
Posted by The Pole Barn Guru on 08/01/2019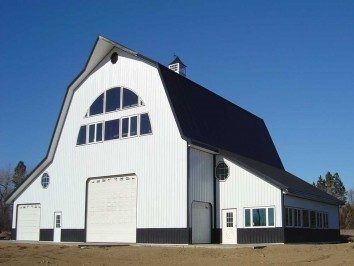
You and your loved ones have decided to take a plunge – building your own barndominium, shouse, or post frame home. But where? Other than formulating a rough budget for building (https://www.hansenpolebuildings.com/2019/07/how-much-will-my-barndominium-cost/) your journey is realistically at a standstill until you have acquired a place to build. It is easy to idealize what it’s like […]
Read morePost Frame Home Construction Financing
Posted by The Pole Barn Guru on 07/31/2019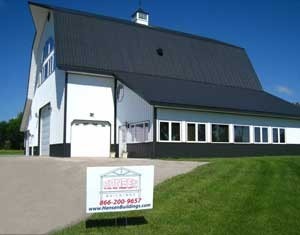
Most people building their own post frame post frame home (barndominium or shouse included) need some amount of post frame home construction financing. (shouse=shop+house) Some important things to keep in mind with construction loans: Obtaining one takes more time and financial investment than a conventional loan (loan on or against an existing building). Lenders require […]
Read moreWhy Post Frame Wall Girts Overhang Posts
Posted by The Pole Barn Guru on 07/30/2019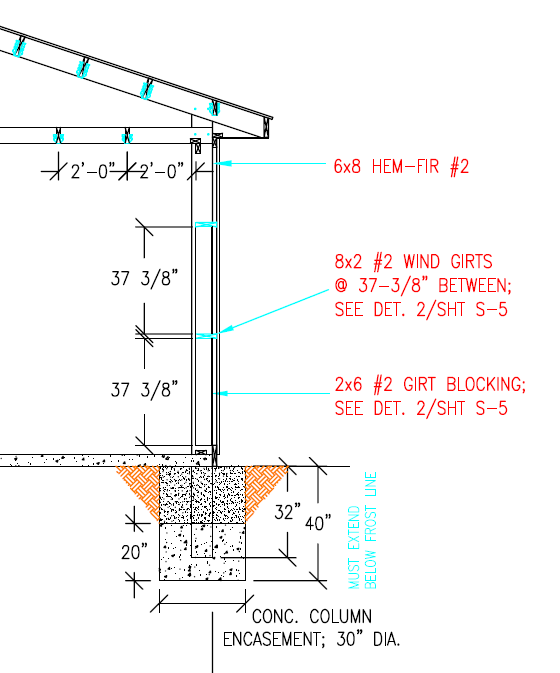
Client and reader SCOTT in BOULDER posed this question recently: “Is there a specific reason why the girts have an over hang to the outside an 1 ½ (inches). Can they be set inside flush with the posts?” Mike the Pole Barn Guru responds: There actually are a plethora of reasons why your (and all […]
Read moreFoundations, Insulating a Sliding Barn Door, and Buying a Barn Door
Posted by The Pole Barn Guru on 07/29/2019
This week Mike the Pole barn Guru answers questions about foundations, effectiveness of insulating a sliding barn door, and where to buy a sliding barn door. DEAR POLE BARN GURU: Hansen Team, in beginning my post frame home over a full foundation, I am reading your excellent load bearing considerations for the posts through the […]
Read moreBorrowing for a D-I-Y Barndominium
Posted by The Pole Barn Guru on 07/26/2019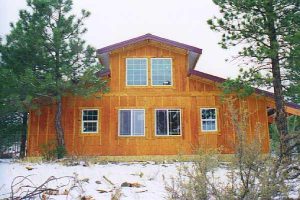
Barndominiums, shouses and post frame homes all fit into a similar category to me. This category heading would be titled, “Living in a Post Frame Building”, although other construction types may be used, post frame is going to give most bang for your investment. What if you want to D-I-Y construct your own post frame […]
Read moreMore Thoughts on Polyurethane Foam
Posted by The Pole Barn Guru on 07/25/2019
More Thoughts on High Density Polyurethane Foam for Column Backfill Reader STEPHEN contributes a question regarding high density polyurethane foam for column backfill: “Hello, I have this question I would like to pass along to the “pole barn Guru” to be answered, I doubt I will get the answer I need in the time frame, […]
Read moreConsidering the Differences Between Closed and Open Cell Spray foam
Posted by The Pole Barn Guru on 07/24/2019
Originally published by: Fine Homebuilding — May 21, 2016 by Mr. Rob Yagid, a former editor at Fine Homebuilding. Excerpted from Mr. Rob Yagid’s article with contributions from ABTG Staff. The following article was produced and published by the source linked to above, who is solely responsible for its content. The Pole Barn Guru™ is publishing this story to raise awareness […]
Read moreWill I Have Moisture Issues?
Posted by The Pole Barn Guru on 07/23/2019
Condensation and moisture issues in any building can be problematic. No one purposely designs a building with an idea to have dripping from under roof condensation, or mold and mildew from trapped moisture. Hansen Pole Buildings’ client and loyal reader KURT in SAINT HELENS writes: “Hello, Question about roof insulation. Plan on insulating 2″ double-laminated […]
Read moreFloor Plans, Pressure Treated Posts, and Temperature Control
Posted by The Pole Barn Guru on 07/22/2019
Today’s Pole Barn Guru discusses floor plans, pressure treated posts, and temperature control in an insulated pole barn. DEAR POLE BARN GURU: I am retiring from the Navy and moving to Knoxville TN. We are looking at land to purchase and home floor plans for our “dream” house. I have read some about pole barns […]
Read more- Categories: Insulation, Pole Barn Design, Pole Barn Planning, Columns
- Tags: UC-4B, Temperature Control, Insulation, Pressure Treated Posts, Floor Plans
- 2 comments
Nailing in Screws with Gas Nailer
Posted by The Pole Barn Guru on 07/18/2019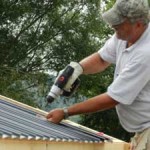
Thoughts regarding nailing in screws. It was late 1990. I had inherited my grandparents’ lake cabin in Northeast Washington and decided to remodel it into a year-around residence. As part of this process, installing a new steel roof was of utmost importance. Of course, by the time we got around to reroofing, it was starting […]
Read moreOne Pour Pole Barn Post Installation
Posted by The Pole Barn Guru on 07/17/2019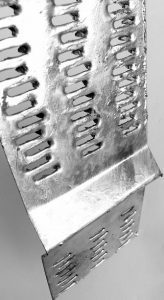
Reader AARON from CARTHAGE writes: “Curious to see your thoughts on the Pro-footer one pour bracket. Would attaching these brackets to the post compromise the pressure treating leading to a chance of rot? I’ve seen their footer cages and their uplift brackets but these seem to be a better choice provided they don’t compromise the […]
Read moreConsideration for Future Building Length Additions
Posted by The Pole Barn Guru on 07/16/2019
Adding on to post frame building length sounds like it should be such a simple process – unscrew sheets of steel and just build away, right? Nope. Long time reader ROB in ANNAPOLIS writes: “I feel like you have answered this somewhere in the past, but when I search past “Ask the Guru” I get […]
Read moreHow Tall? Monitor Style Barns, and Planning a Building
Posted by The Pole Barn Guru on 07/15/2019
Today’s PBG discusses “how tall a pole barn” can be, opening on a monitor style building, and planning a buildings for and shop and car storage. DEAR POLE BARN GURU: How tall can pole barn be in Cape May County? BUD in CAPE MAY DEAR BUD: This will depend upon how your property is zoned, […]
Read moreHiring an Engineer is Terrible Advice?
Posted by The Pole Barn Guru on 07/12/2019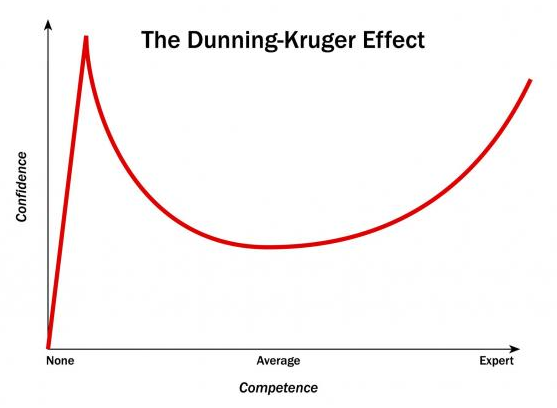
Registered Design Professionals and Building Officials please weigh in on this one. Is hiring an engineer terrible advice? In a Facebook ‘Barndominium Living’ discussion group this was posted: “Curious as to how many of you consulted an engineer before building (for concrete and steel framing) or simply went with your welder’s design?” First response, from […]
Read moreSteel Roofing Fade and Chalk
Posted by The Pole Barn Guru on 07/11/2019
Steel Roofing Fade and Chalk 14 years ago Hansen Pole Buildings provided a post frame building kit package to a client in South Carolina. Included with this investment was steel roofing and siding to be provided by Fabral with 20 year warranty paint. Colors were Evergreen roofing and trim and Tan siding. We actually […]
Read moreBarndominium Costs Part II
Posted by The Pole Barn Guru on 07/10/2019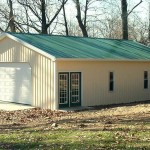
Continuing my discussion of Barndominium costs from yesterday’s blog… For sake of discussion, we will use 2400 sft (40×60) of finished living space (includes any bonus rooms) plus 1600 sft of garage/shop. To have a GC (General Contractor) turn-key this for you expect an average of: 2400 X $165.67 = $397,608 1600 X $83.50 = […]
Read moreHow Much Will My Barndominium Cost?
Posted by The Pole Barn Guru on 07/09/2019
How Much Will My Post Frame Barndominium Cost? This may be the most asked question in Barndominium discussion groups I am a member of. Or at least a close second to wanting to see floor plans. And why not? If one does not have a semblance of financial realty, they could end up finding themselves […]
Read morePrice for Trusses, Interior Stud Walls, and Sill Plates
Posted by The Pole Barn Guru on 07/08/2019
Today’s Pole Barn Guru answers questions about the price for trusses, anchoring a stud wall, and the location of a sill plate. DEAR POLE BARN GURU: Price for 80 foot trusses. CHUCK in ELYRIA DEAR CHUCK: Price for trusses is going to vary depending upon numerous factors including, but not limited to, roof slope, spacing, […]
Read more- Categories: Pole Barn Questions, Trusses, Building Interior, Pole Barn Homes
- Tags: Stud Wall, Anchors, Sill Plate, Price For Trusses
- No comments
Barndominium is Popping Up Everywhere
Posted by The Pole Barn Guru on 07/05/2019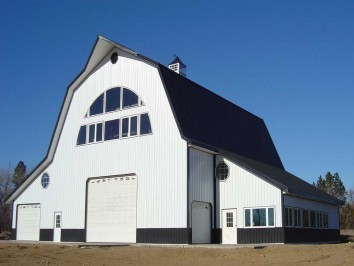
Back in 1981 Barbara Mandrell recorded and released a hit song written by Kye Fleming and Dennis Morgan, “I Was Country When Country Wasn’t Cool”. Well Barbara certainly has it over me in the looks department and I doubt I will ever have a Top Ten hit with, “I Had a Barndominium When Barndominiums Weren’t […]
Read more





