How to Assemble a Cupola Kit
Posted by The Pole Barn Guru on 07/04/2019
Cupolas are often an afterthought when it comes to a new post frame (pole barn) building or barndominium. In a previous article, I discussed how to determine proper size, spacing and quantity of cupolas (https://www.hansenpolebuildings.com/2015/09/cupola/). Cupolas as a kit can be easily assembled – without a requirement for specialized skills. My lovely bride put one […]
Read moreGambrel Barndominium Done Differently
Posted by The Pole Barn Guru on 07/03/2019
What I Would Have Done Differently With Our Gambrel Barndominium When we built our gambrel roof style barndominium 15 years ago we were in a position financially where we could have done most anything we wanted to. Our property was over two acres in size, so available space was not a determining factor. After having […]
Read moreMaximizing Post Frame Gambrel Space
Posted by The Pole Barn Guru on 07/02/2019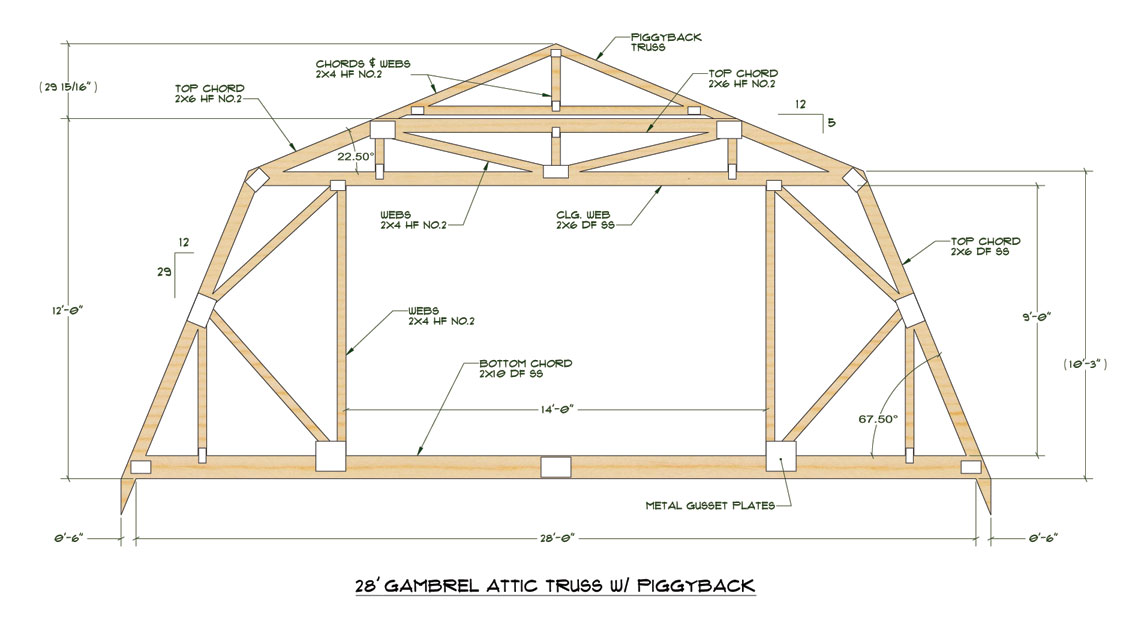
Maximizing Post Frame Gambrel Usable Space With Trusses Hansen Pole Buildings’ Designer Rachel and I recently had some discussions in regards to maximizing post frame gambrel truss useable space. Most often gambrel roofs are supported by one piece clearspan gambrel trusses. Largest downside to this type of truss system is lack of bonus room width. […]
Read moreBrackets to Sonotubes, Housewrap, and Help with a Remodel
Posted by The Pole Barn Guru on 07/01/2019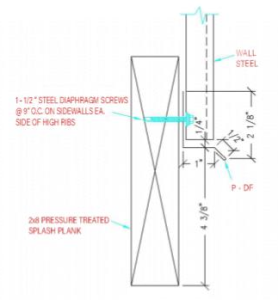
This week Mike the Pole Barn Guru gives some advice regarding the use of brackets with sonotubes, installation of housewrap, and the possibility of replacing a gable style roof with a gambrel. DEAR POLE BARN GURU: Guru, I am looking at building a pole barn home. I like the idea of doing wetset brackets in […]
Read more- Categories: Pole Barn Homes, Gambrel, Pole Barn Questions, Pole Barn Planning, Trusses, Footings
- Tags: Sonotubes, Gambrel Trusses, Install House Wrap, Housewrap
- No comments
Tornadoes Reek Havoc
Posted by The Pole Barn Guru on 06/28/2019
Tornadoes Reek Havoc, Don’t Let Them Wreck You Excerpts in italics below are from an article first appearing in SBC Magazine June 3, 2019: “In the past few weeks, weather systems throughout Texas, Oklahoma, Missouri, Indiana and Ohio have had a significant impact on the built environment. As is well known, tornadoes cause severe stress […]
Read moreBarndominium: Building Kit or Building Shell?
Posted by The Pole Barn Guru on 06/27/2019
Barndominium: Building Kit or Building Shell? This was a recent post from a Barndominium discussion group I am a member of: “Kit vs shell; I’m defining a kits as coming with everything like insulation and metal studs (the next step would be mechanical trades) whereas shell would be dried in with nothing. Kit companies would […]
Read more- Categories: Lofts, Pole Barn Questions, Pole Barn Homes, Pole Barn Design, About The Pole Barn Guru, Post Frame Home, Pole Barn Planning, Barndominium, Professional Engineer
- Tags: Barndominium, Weather Resistant Barriers, Reflective Insulation, Building Shell, Building Kit, Pole Barn Building Kit Packages, Post Frame Building Kit Packages, Pole Building Barndominium
- No comments
A Shouse in Andover?
Posted by The Pole Barn Guru on 06/26/2019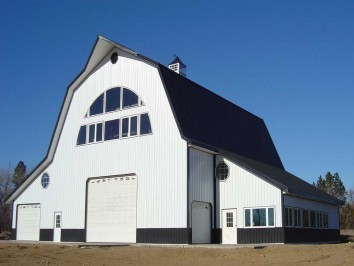
Shouse (from www.urbandictionary.com): “A portmanteau of “shed” and “house”; A structure that outwardly resembles a shed (typically having a roll-formed steel-sheet exterior) that is primarily used as a dwelling / house. Though not required to fulfill the definition, a shouse generally has garage(s) incorporated into the structure.” I did not even realize I was shousing before it became […]
Read moreTemporary Client Insanity – Truss Problems?
Posted by The Pole Barn Guru on 06/25/2019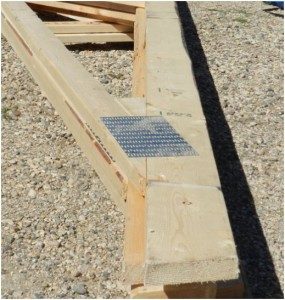
Temporary Client Insanity – Truss Problems? Long ago someone told me during the course of any construction project there comes a time when every client goes absolutely bat-pooh crazy. Personally, even knowing what I know, I am guilty of freaking out and having had a case of temporary client insanity during our own remodel and […]
Read moreHansen in Washington, Alternate Siding and Roofing, and Post Frame Homes
Posted by The Pole Barn Guru on 06/24/2019
This Monday, the Pole Barn Guru responds to questions about Hansen’s service area, alternate siding and roofing, and post frame homes. DEAR POLE BARN GURU: Do you service this area? MARELYN in TENINO, WA DEAR MARELYN: Thank you for your interest in a new Hansen Pole Building. Not only do we service Tenino and its […]
Read moreAn Oops from a Competitor’s Architect Part Two- Lateral Load
Posted by The Pole Barn Guru on 06/21/2019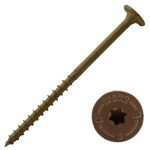
As the Architect Turns In our previous episode, we left Dan tied to railroad tracks in front of a speeding train…. Well close, we left Dan with a post frame building designed by an architect, with some serious structural connection problems. Now I am a guy who watches Science Channel’s “Engineering Catastrophes”. I would just […]
Read moreAn Oops from a Competitor’s Architect
Posted by The Pole Barn Guru on 06/20/2019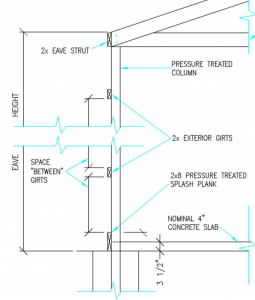
The Pole Bar Guru reviews an oops from an architect in today’s blog. Back in 2017 Hansen Pole Buildings was contacted by a gentleman I shall call “Dan” who had an interest in a post-frame home or ‘barndominium’. For those not familiar with this term: https://www.hansenpolebuildings.com/2014/02/barndominium/. I have to admit, Dan spoke with a Hansen […]
Read moreNew Pole Buildings Cost Money
Posted by The Pole Barn Guru on 06/19/2019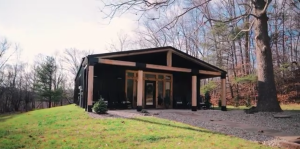
New Buildings Cost Money As I recently mentioned, I have joined several Barndominium Facebook groups. It has proven to be enlightening and has given me a great deal of information towards authoring a book or books on Post Frame Barndominiums. In asking for input on chapters for my endeavor, I had one person respond with: […]
Read moreJob Site Storage of Polycarbonate Panels
Posted by The Pole Barn Guru on 06/18/2019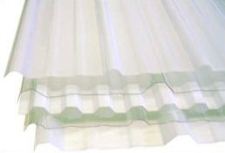
Polycarbonate panels to be used for eave and/or gable end triangle “lighting” or ridge caps should not be used within living areas of post frame homes and barndominiums. They do often afford a cost effective method of getting natural lighting into accessory areas such as unheated shops and garages, barns and equipment storage buildings. Recommended […]
Read moreUse Categories, Water Leaks, and Matching a House
Posted by The Pole Barn Guru on 06/17/2019
Today’s Pole Barn Guru answers questions regarding Use Categories, water leaks, and matching a house due to HOA rules. DEAR POLE BARN GURU: Hi! I am trying to turn my existing barn into a wedding venue. Why am I being classified as A-2 instead of A-3? Our special use permit says we cannot exceed 300 […]
Read moreStorage of Steel Roofing and Siding Panels
Posted by The Pole Barn Guru on 06/14/2019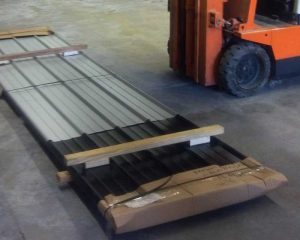
Storage of Steel Roofing and Siding at the Job site All steel roofing and siding panel bundles are inspected and approved by manufacturer’s quality control inspectors before shipment. Inspect panels for any moisture content or shipping damage upon delivery and advise the materials carrier immediately. Bare (non-painted) Galvalume sheet, like galvanized, is subject to wet […]
Read moreProper Storage of Trusses at the Job Site
Posted by The Pole Barn Guru on 06/13/2019
Proper storage of trusses at the job site. Long time readers (or those with time on their hands to have read my previous nearly 1700 articles) will recall in a past life I worked in or owned prefabricated light gauge steel connector plated wood truss manufacturing facilities. In my first long-term position as Sales Manager […]
Read moreStoring Lumber for a New Pole Building
Posted by The Pole Barn Guru on 06/12/2019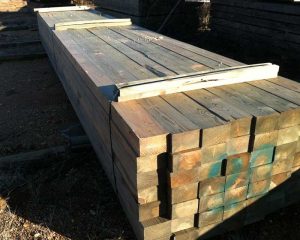
Storing Lumber for Your New Post Frame Building Ideally, use lumber promptly. Otherwise store in a cool, dry location, avoiding direct sunlight and preferably indoors where humidity variations will be minimal. Dry lumber Unlike green lumber, keep kiln or air-dried lumber away from moisture, otherwise product may lose value added by careful seasoning. Dry lumber […]
Read moreGeneral Material Storage for Barndominiums
Posted by The Pole Barn Guru on 06/11/2019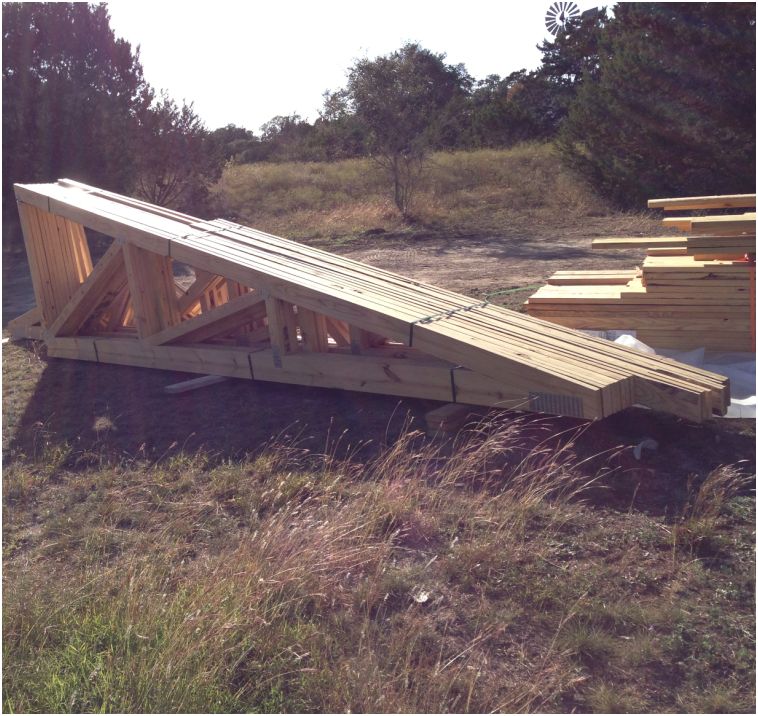
General Material Storage I have recently signed up to join several barndominium groups on Facebook. If you are unfamiliar with this term, here is a detailed explanation: https://www.hansenpolebuildings.com/2016/04/the-rise-of-the-barndominium/. Overnight I have had an ‘ah-ha’ moment where a light bulb turned on and I decided to take a plunge. I am going to write at least […]
Read moreHow Far West, A Two-Story Winery, and Truss Bracing
Posted by The Pole Barn Guru on 06/10/2019
Today’s PGB answers questions about how far west we service, if building a two-story pole barn for a winery is possible, and lateral truss bracing. DEAR POLE BARN GURU: I’m curious how far west you service? I’m in WA state and am having a hard time finding anyone that makes kits similar to https://www.hansenpolebuildings.com/pole-barn-prices/ out here. […]
Read moreDon’t Make Mistakes on Horse Stall Doors
Posted by The Pole Barn Guru on 06/07/2019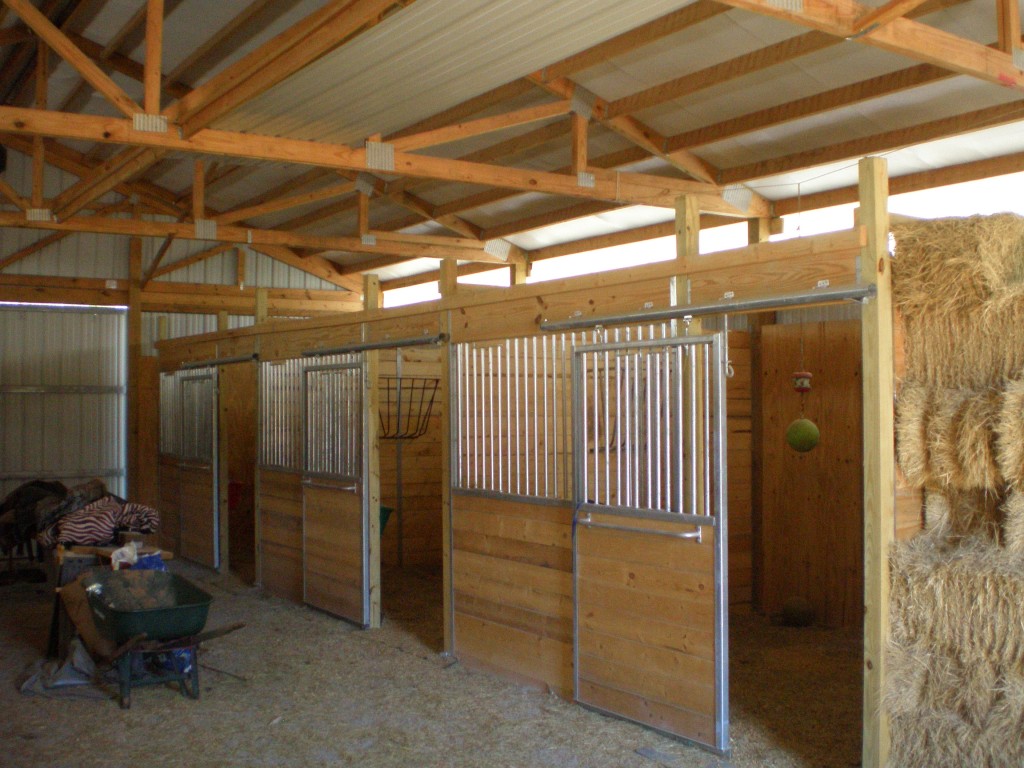
Don’t Make Mistakes on Horse Stall Doors Horse owners please join in, this one is for you: Picture, if you will, your dream barn. You know how many stalls, feed rooms, tack rooms, etc., are needed and how much space they will take up. You have the exterior down pat, but you may not have […]
Read moreShipping Post Frame Building Kits to Canada from U.S.A.
Posted by The Pole Barn Guru on 06/06/2019
Canadians frequently ask about shipping our post frame building kit packages. This should be of assistance: YRC Freight is the only transportation provider to maintain a dedicated full-time staff at primary border crossings between United States and Canada. YRC Freight takes complexity out of cross-border shipping. They make sure your post frame building shipment moves […]
Read morePost Frame Construction On Clay Soils
Posted by The Pole Barn Guru on 06/05/2019
Many years ago, when I first went to work at Lucas Plywood and Lumber in Salem, Oregon I was given a quick tour of some areas where new construction was prevalent. Having moved from sandy/gravel soils of Eastern Washington, I was totally unprepared for bright red clay soils in this Willamette Valley region. When wet […]
Read moreMonitor Barn Truss Challenge
Posted by The Pole Barn Guru on 06/04/2019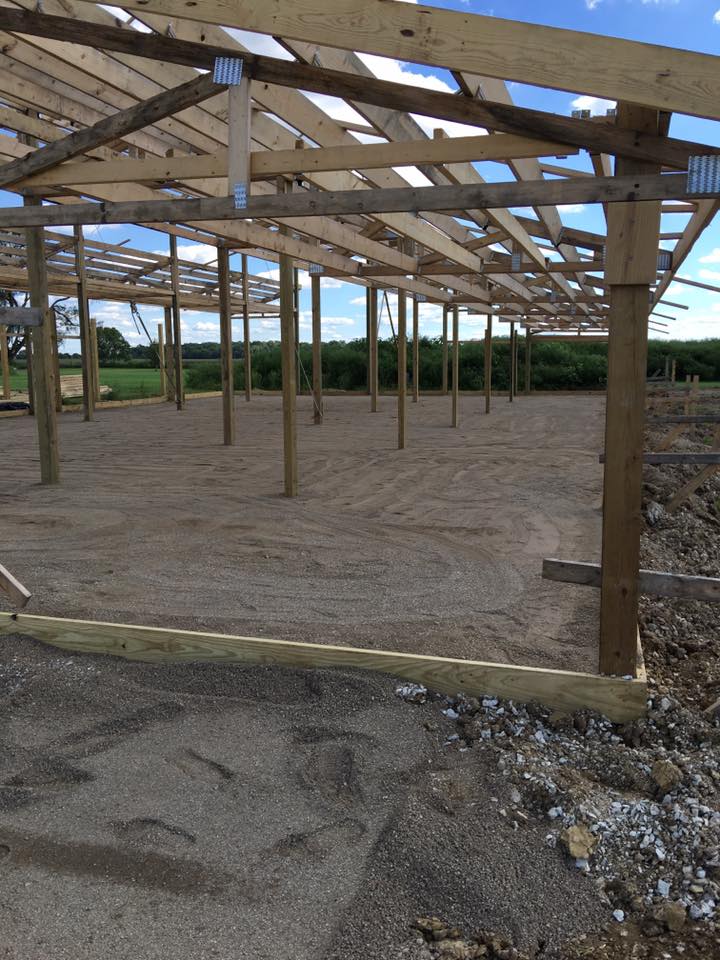
When All Else Fails a Monitor Barn Truss Challenge. Monitor style buildings are a popular post frame building design (for background on monitor barns please read: https://www.hansenpolebuildings.com/building-styles/monitor-building-designs/). In most cases, design, ordering, delivery and construction of monitor buildings goes off without a hitch. On rare occasions a hitch glitch happens – so when all else […]
Read moreA Post Frame Addition, California Muster, and Ventilation
Posted by The Pole Barn Guru on 06/03/2019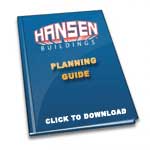
Today the Pole Barn Guru answers questions regarding a post frame addition, passing the “muster” of California’s building codes, and ventilation of attic space with spray foam. DEAR POLE BARN GURU: Hi. We are wanting to attach a monitor style barn to an existing stick build for additional residential use. Is this tie-in possible? Thank […]
Read moreFeedback Needed From RDP’s and Building Officials
Posted by The Pole Barn Guru on 05/31/2019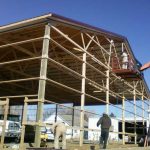
I am asking for feedback from RDP’s and Building Officials because: There is a method to my madness. Seriously. I want to make sure we are doing things 100% correctly. In my humble opinion there are currently numerous post frame buildings being constructed where wall girts do not meet Code or acceptable engineering practice. I […]
Read more




