Minimizing Excavation in Post Frame Buildings
Posted by The Pole Barn Guru on 02/13/2019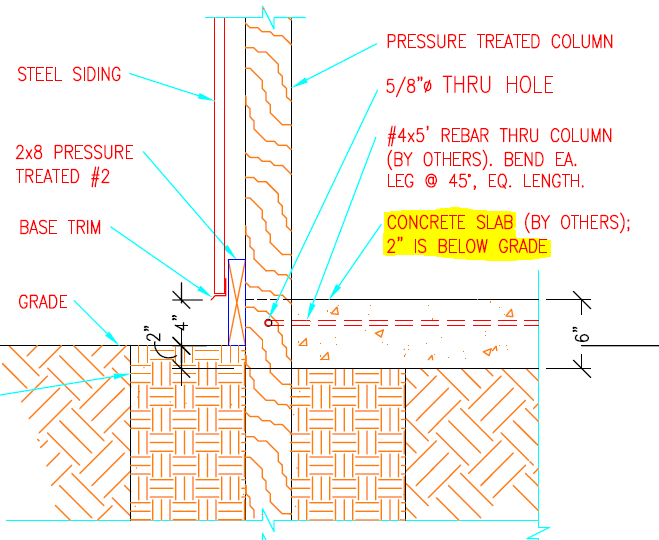
Minimizing Excavation In Combination With Post-Frame Frost Protected Shallow Foundations Regular readers of this column recognize a groundswell movement towards energy efficient post frame building design. Reader (and Mechanical Engineer) DAVID in CONNECTICUT had some thoughts (after reading a volume of my article pages) in regards to FPSF (Frost Protected Shallow Foundations) and radiant in […]
Read more- Categories: Insulation, Pole Barn Questions, Pole Barn Design, Pole Barn Planning, Pole Barn Structure, Concrete, Footings
- Tags: FPSF, Pex Tubing, Skirtboard, Insulation, Vapor Barrier, Radiant Heat
- No comments
Minimizing Post Frame Ice Dams
Posted by The Pole Barn Guru on 02/12/2019
Minimizing post frame ice dams November 1996 in Northern Idaho will probably forever be known as “Ice Storm”. About six weeks prior to this event, my construction company had completed a post frame building just south of Sandpoint. When massive snow and ice storms hit, our client kept his new building warm by use of […]
Read moreRoof Loads for Solar Panels, A “Square” Building, and Post Rot
Posted by The Pole Barn Guru on 02/11/2019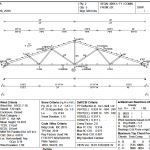
This week the Pole Barn Guru answers questions about installing solar panels on the roof, the “squaring” of a building, and rotting of posts. DEAR POLE BARN GURU: Will a Pole Barn roof be able to hold solar panels? CARMEN in ORANGEVALE DEAR CARMEN: We can have your new post frame building engineered to support […]
Read moreUnvented Post Frame Attics
Posted by The Pole Barn Guru on 02/08/2019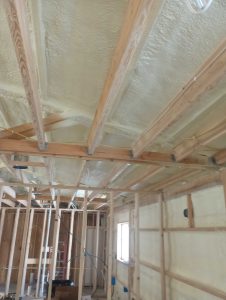
Unvented Post Frame Attics Energy efficiency concerns have literally become a “hot” (pun intended) topic in new construction, and post frame construction methods are no exception to inclusion. Traditionally buildings have had insulation placed or blown into dead attic spaces, directly above a ceiling. Unvented attics have entered fray as an alternative. To construct […]
Read moreA Case for Minimum Post Frame Truss Loads
Posted by The Pole Barn Guru on 02/07/2019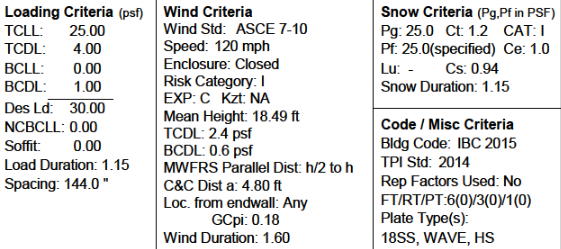
A Case for Minimum Post Frame Truss Loads Portions of this article were written specifically for Component Advertiser, a monthly truss industry publication. However I feel strongly enough about this subject to use my column to pitch it to both my employers and other post frame building kit suppliers and contractors. In my career I […]
Read moreHow to Properly Apply Post Frame Concrete Sealant
Posted by The Pole Barn Guru on 02/06/2019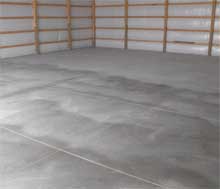
How to Properly Apply Post Frame Building Concrete Sealant Condensation in post frame buildings can be problematic. In order to reduce condensation probabilities, minimizing water vapor sources proves to be paramount. Concrete slabs, especially if no vapor barrier was placed beneath them, are a prime source of water vapor. Proper application of sealant can greatly […]
Read moreHow to Reduce Condensation in Post Frame Buildings
Posted by The Pole Barn Guru on 02/05/2019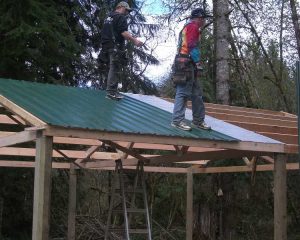
How to Reduce Condensation in Post Frame Buildings Condensation occurs when excessive atmospheric water vapor comes into contact with a cold surface. Post frame building condensation will be particularly common in winter time, in regions where temperatures reach dramatic lows, and also in spring and early summer when ground temperatures are still cool but humidity […]
Read moreCrawlspace Skirting, Adding Spray Foam, and Rafters
Posted by The Pole Barn Guru on 02/04/2019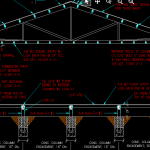
Today the Pole barn Guru discusses crawlspace skirting, adding spray foam, and building with rafters instead of trusses. DEAR POLE BARN GURU: I am planning on building a post frame home with a standard wood framed floor structure. It will have a crawlspace below but will not have concrete stem walls. The building site slopes […]
Read more- Categories: Insulation, Pole Barn Design, Pole Barn Planning, Pole Barn Structure, Ventilation
- Tags: Rafters, Crawl Spaces, Skirting, Pole And Raftered, Insulation, Spray Foam
- 2 comments
Dear Building Officials
Posted by The Pole Barn Guru on 02/01/2019
Dear Building Officials I have met (either in person, via phone or technology) more than just a few Building Officials, Inspectors and Plans Examiners over my nearly four decades of post frame buildings. I have even been privileged to be a guest speaker for several groups of these fine folks, regarding Code conforming post frame […]
Read moreBuilding Department Checklist 2019 Part II
Posted by The Pole Barn Guru on 01/31/2019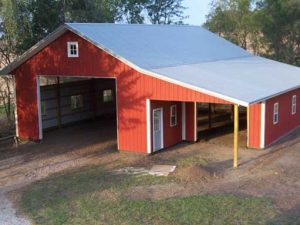
BUILDING DEPARTMENT CHECKLIST 2019 PART II Yesterday I covered seven of what I feel are 14 most important questions to ask your local building department. This not only will smooth your way through permitting processes, but also ensures a solid and safe building structure. Let’s talk about these last seven…. #8 What is accepted Allowable […]
Read moreBuilding Department Checklist 2019 Part 1
Posted by The Pole Barn Guru on 01/30/2019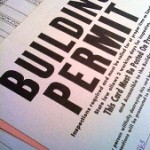
BUILDING DEPARTMENT CHECKLIST 2019 PART I I Can Build, I Can Build! (First published six years ago, it was more than past time to update to reflect current code requirements!) Whoa there Nellie…..before getting all carried away, there are 14 essential questions to have on your Building Department Checklist, in order to ensure structural portions […]
Read moreBookshelf Girts or Stud Walls?
Posted by The Pole Barn Guru on 01/29/2019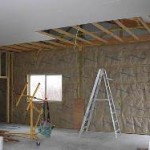
Why Use Bookshelf Girts Rather Than Studs? Long time readers may recall my Grandpa Pete was a home builder and his sons – Sid (my father), Neil, Lyle, Gil, Dave and Amund were all framing contractors. https://www.hansenpolebuildings.com/2011/06/before-the-pole-barn-guru/. Besides being raised with “wood is good”, I had a concept of vertical stud walls permanently ingrained in […]
Read more- Categories: Lumber, Pole Barn Questions
- Tags: Girts, Stud Walls, Drywall, Top Plate
- No comments
Moving a Building, Moisture Issues, and Siding Options
Posted by The Pole Barn Guru on 01/28/2019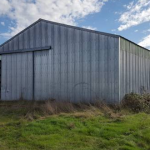
This week, the Pole Barn Guru discusses moving a building, a building with moisture issues, and siding options other than wainscot. DEAR POLE BARN GURU: We have a 50 year old Morton machine shed 45X90X12. The posts and trusses are in excellent condition. The roof steel needs to be re-screwed and painted . The side […]
Read moreBuild Safe in Winter Weather
Posted by The Pole Barn Guru on 01/25/2019
Build Safe in Winter Weather Post frame building construction lends itself well to winter weather building, as concrete pours are minimized to just a minimal amount around building columns. Once columns are poured, time for full speed ahead – or as much full speed ahead as can be garnered in frigid weather. Prior to my […]
Read moreWhen Your Pole Barn Roof Grows
Posted by The Pole Barn Guru on 01/24/2019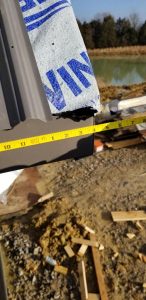
When Your Roof Grows Today’s worthless trivia question: What one-hit wonder sang 1970’s popular song, “Love Grows (Where My Rosemary Goes)”? Please read to this article end for the answer. While one’s love might grow, it proves less than ideal to have this occur when it comes to overall length of a post frame building […]
Read moreFoil Insulation is Not Insulation
Posted by The Pole Barn Guru on 01/23/2019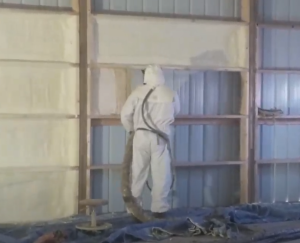
Foil Insulation Is Not Insulation Products being incorrectly marketed and sold as “foil insulation” are actually nothing more than a radiant reflective barrier. They are not insulation. I have previously covered this very subject, so will not rank and rail more: https://www.hansenpolebuildings.com/2014/04/reflective-insulation-wars/ Today’s learning article has inspiration in this from reader BOBBY in GRASSTIN who […]
Read moreNorth Carolina Students Learn Post Frame Construction
Posted by The Pole Barn Guru on 01/22/2019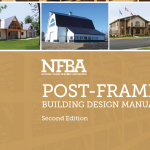
North Carolina College Students Learn Post Frame Construction The following article by Dan Grubb appeared first in the December 5, 2018 Sampson Independent “Sometimes the building blocks to success look more like beams than blocks. Students at Sampson Community College’s Building and Construction program know this first hand as work continues on a facility the […]
Read morePlacement of Sliding Doors, Extreme Snow Loads, and Custom Quotes
Posted by The Pole Barn Guru on 01/21/2019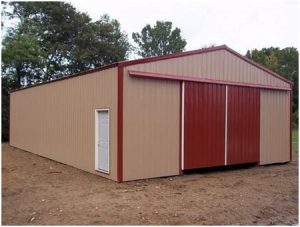
Today Mike addresses questions about placement of sliding doors, extreme snow loads, and quoting for a specific design. DEAR POLE BARN GURU: I’m building a 32 wide 48’ long 14’ tall hay barn. 6×6 posts. Looking at my barn I have one post in the center and want two 16’ wide sliding doors to access […]
Read more- Categories: Pole Barn Design, Pole Barn Structure, Sliding Doors
- Tags: Building Design, Sliding Doors, Snow Loads, Heavy Roof Snow
- No comments
My Pole Barn Heats Most of Southern Michigan
Posted by The Pole Barn Guru on 01/18/2019
My Pole Barn Heats Most of Southern Michigan Most post frame (pole barn) buildings were not designed with an idea of efficiently and effectively being able to climate control them. Likely very little (if any) thought was put in by the salesperson other than giving his client a lowest possible price to secure a signed […]
Read moreCement Versus Concrete
Posted by The Pole Barn Guru on 01/17/2019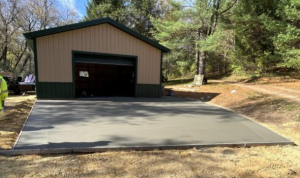
Cement versus Concrete Scraping a chalkboard (also known as a blackboard) with fingernails produces a sound and feeling most people find extremely irritating. Basis of this innate reaction to sound has been studied in the field of psychoacoustics (branch of psychology concerned with perception of sound and its physiological effects). In response to audio stimuli, […]
Read more- Categories: About The Pole Barn Guru, Concrete
- Tags: Concrete, Cement, Portland Cement, Cement Sidewalk, Cement Mixer, Concrete Mixer
- No comments
Concrete Apron Around a Pole Barn
Posted by The Pole Barn Guru on 01/16/2019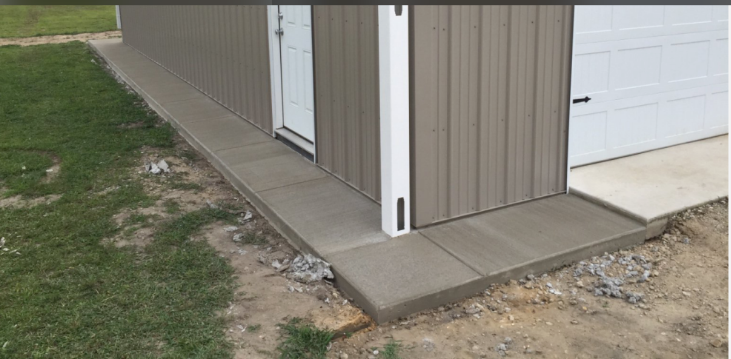
Concrete Apron Around A Pole Barn My lovely bride and I live in a post frame (pole barn) home along South Dakota’s Lake Traverse. Long time loyal readers of this column have seen photos of it more than once. For those who have missed out, our home was featured on NFBA’s (National Frame Building Association) […]
Read moreReader Put Up a Competitor’s Shed
Posted by The Pole Barn Guru on 01/15/2019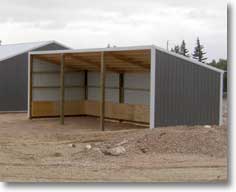
We Put Up a Competitor’s Shed Sadly not everyone does adequate research to realize how outstanding of a value added a Hansen Pole Buildings’ post frame building kit package truly will be. Long time readers of these blog articles (nearly 1600) and questions answered in Monday’s “Ask the Pole Barn Guru™” column (around 1000) have […]
Read more- Categories: Pole Barn Planning, Ventilation, Concrete, Sheds, Insulation, Pole Barn Questions, Pole Building Comparisons, Pole Building How To Guides
- Tags: R19 Insulation, Vapor Barrier, Natural Gas Heat, BIBS Insulation, Geothermal Heat, Ventilation, Closed Cell Insulation, Post Frame Building Kit Package, Vented Ridge, Siloxa-Tek 8505
- No comments
Elevated Floors, Snow Loads, and Species of Wood in Posts
Posted by The Pole Barn Guru on 01/14/2019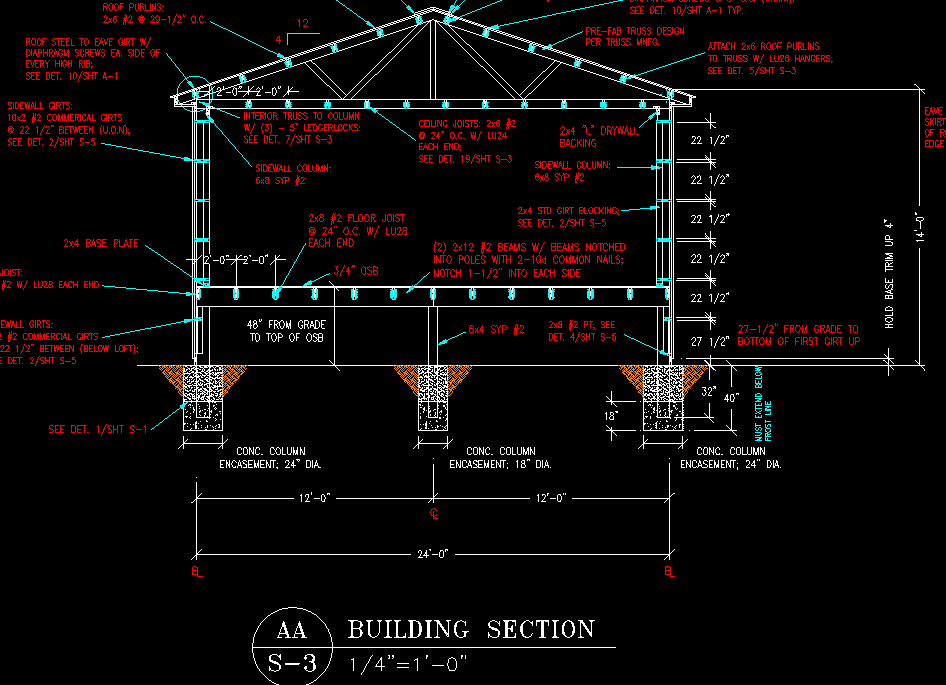
This week the Pole Barn Guru answers questions about elevated floors, heavy snow loads, and what species of lumber posts are cut from. DEAR POLE BARN GURU: We own a site that was fully treed so the soil is not so great. We are interested in doing a pole barn design however a few engineers […]
Read more- Categories: Lumber, Pole Barn Design, Columns, Lofts
- Tags: Elevated Floors, Wood Types, Species Of Wood Posts, Posts, Lofts, Snow Loads
- No comments
Some Pole Barns Deserve a Proper Burial
Posted by The Pole Barn Guru on 01/11/2019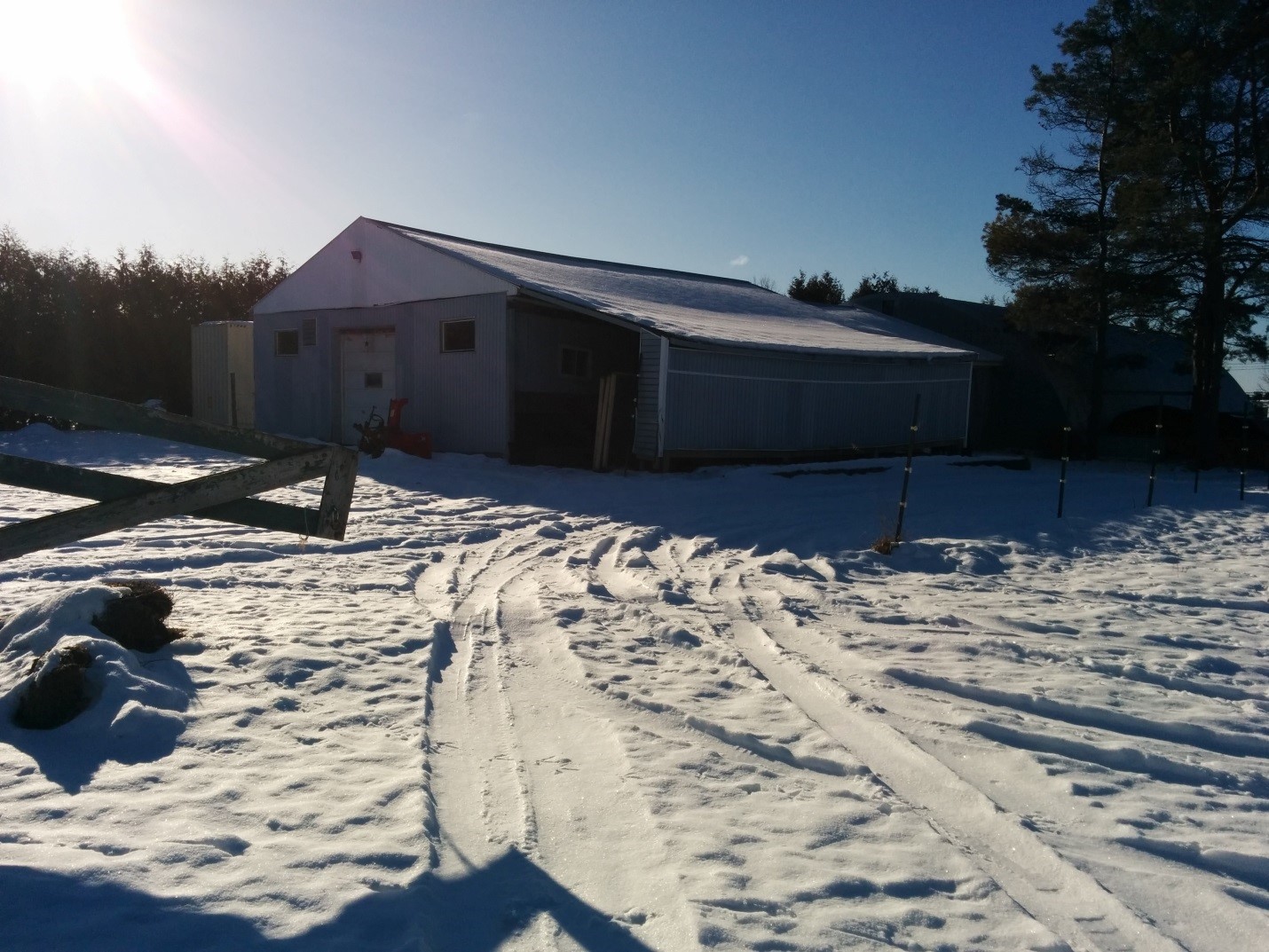
Some Pole Barns Deserve a Proper Burial Reader STEPHAN in OGDENSBURG writes: “Dear Pole Barn Guru, I have a 30ish year old 32 by 54 feet horse pole barn where half the poles heaved some for more than 1 foot over the years. I need to fix it this year because I am afraid that […]
Read more- Categories: Columns, Pole Barn Design, Pole Building Comparisons, Constructing a Pole Building, Pole Barn Planning, Pole Barn holes, Pole Barn Structure, Concrete, Footings, Rebuilding Structures, Pole Barn Questions
- Tags: Lean-to Shed, Floating Posts, Bedrock, Permacolumns, Bond Beam, Sono Tubes, Building On Bedrock
- No comments
What Kind of Trusses Are Pictured?
Posted by The Pole Barn Guru on 01/10/2019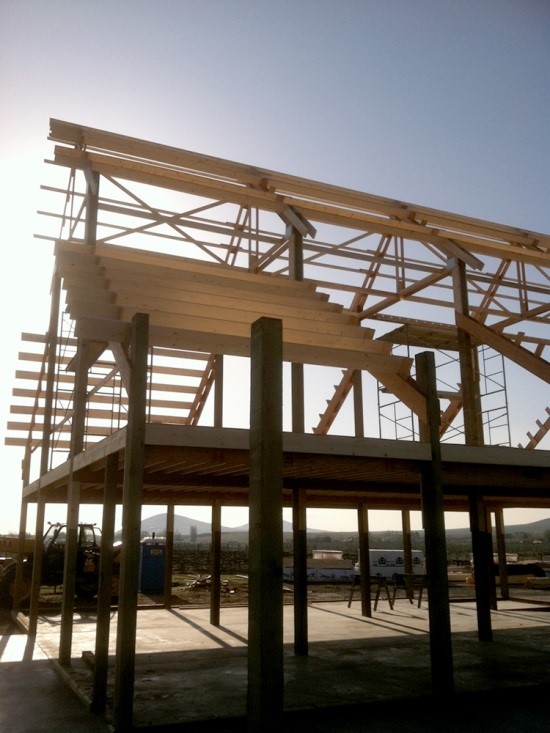
What Kind of Trusses Are Pictured? This question was posed by Hansen Pole Buildings’ Designer Doug. Photo isn’t of a Hansen Pole Building, probably raising questions in Doug’s mind as it looks rather foreign. Only actual trusses in photo are in raised center portion of this monitor style building. Interior trusses were probably sold to […]
Read more





