Help! My Cupola Leaks
Posted by The Pole Barn Guru on 01/09/2019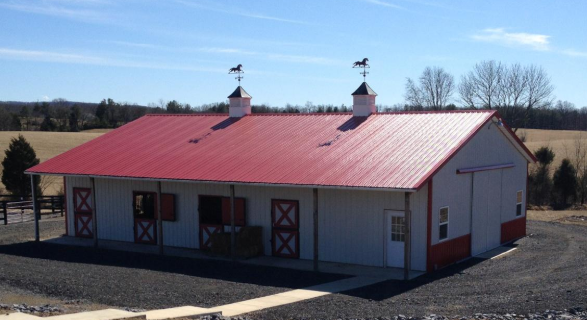
Help! My Cupola Leaks If you have a leaking cupola, I can understand why you would be looking for help. Only twice ever have I gotten feedback from a client with a leaking cupola. In first case client’s builder somehow neglected to read installation instructions in Hansen Pole Buildings’ Construction Manual. Aforementioned builder decided to […]
Read moreMetal Building Insulation
Posted by The Pole Barn Guru on 01/08/2019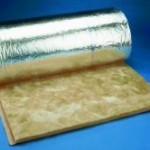
Building Has Metal Building Insulation Hansen Pole Buildings’ Designer Rachel received an inquiry from a client whose existing post frame (pole) building has metal building insulation. Rachel sent this to me: “STEVE would like some advice on insulating. He has a Cleary Building which has blanket insulation in the walls and roof and he would […]
Read moreEave Lights, Building Plans, and Foundations
Posted by The Pole Barn Guru on 01/07/2019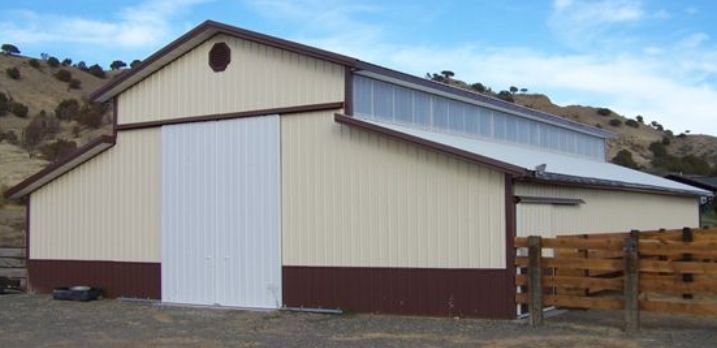
Today Mike answers questions about eave lights, drawing building plans, and foundation plans. DEAR POLE BARN GURU: How to I attach the poly eave lights to the building frame? RUSSELL in BOISE DEAR RUSSELL: Polycarbonate panels are best predrilled for screw fasteners using a 3/8” bit. Screw pattern for eave lights is same as for […]
Read moreNet Zero Post Frame Homes
Posted by The Pole Barn Guru on 01/03/2019
Net Zero Post Frame Homes Energy efficiency has become a huge focus in every type of home construction. Post frame homes can be net zero, just as well as stick frame. Our environmental commitment allows us to design post frame homes to reduce environmental impact. High performance design and advanced engineering make it easier and […]
Read moreSolving Steel Roofing Leaks
Posted by The Pole Barn Guru on 01/02/2019
Solving Steel Roofing Leaks Nothing much more frustrating than finding your post frame building’s new steel roofing has a leak (or two) – however they can be solved! Reader (and client) BRYAN from MECHANICSVILLE writes: “I’m really loving my pole barn. With all of the rain we’ve had, I’ve noticed two leaks, I believe they […]
Read more- Categories: Pole Barn Questions, Roofing Materials, Steel Roofing & Siding, Powder Coated Screws, Fasteners
- Tags: Shiner, Purlin, EPDM Gasket, Sealant, #14 Size Screw.
- 2 comments
Multi-Story Pole Barns
Posted by The Pole Barn Guru on 01/01/2019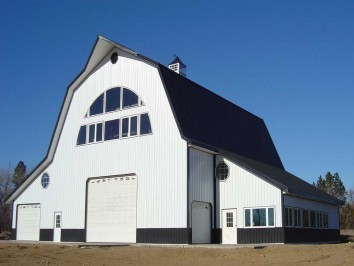
Multi-story Pole Barns Hansen Pole Buildings has developed a reputation for taking potentially challenging post frame (pole barn) building projects and developing them from concept to fruition. This leads many clients, with an interest in multi-story pole barns, to our doors. My own post frame building home, along Lake Traverse South Dakota side, features both […]
Read moreHorse Barn Trusses, A Pole Barn Face lift, and Double Trusses
Posted by The Pole Barn Guru on 12/31/2018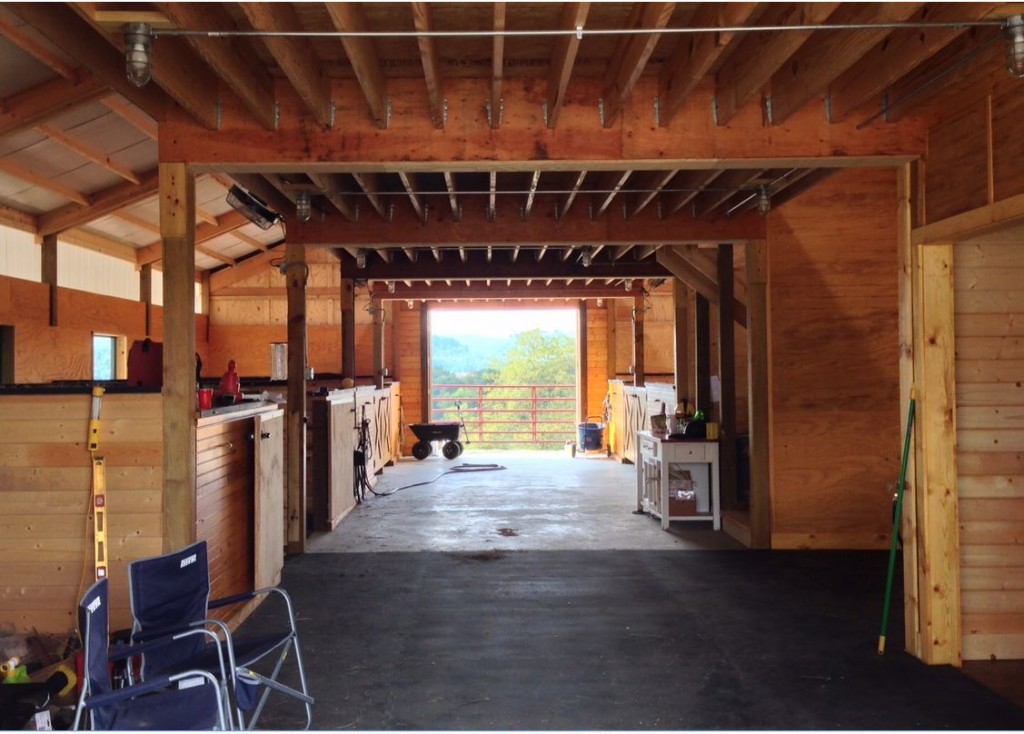
Today the Pole Barn Guru answers questions about custom trusses for a horse barn, a face lift for a pole barn and where to use double trusses. DEAR POLE BARN GURU: Hi, I am looking to build a horse barn next spring, and had a question on the trusses that you offer. The barn will […]
Read moreSimpson Strong-Drive SDWS Timber Screw
Posted by The Pole Barn Guru on 12/28/2018
Simpson Strong-Drive® SDWS Timber Screw In yesterday’s article I discussed attachment of roof trusses in post frame building construction. In most cases, Hansen Pole Buildings utilizes Simpson Strong-Drive® SDWS Timber screws. It was more than twenty years ago Simpson Strong-Tie changed fastening world with introduction of a heavy-duty structural connector screw used in wood construction […]
Read more- Categories: Pole Barn Design, Pole Barn Planning, Pole Barn Structure, Trusses, Fasteners
- Tags: Driving Torque, Cutting Knurl, Simpson, Timber Screw, SawTooth Point, Nibs
- No comments
Connecting Trusses Not Dots
Posted by The Pole Barn Guru on 12/27/2018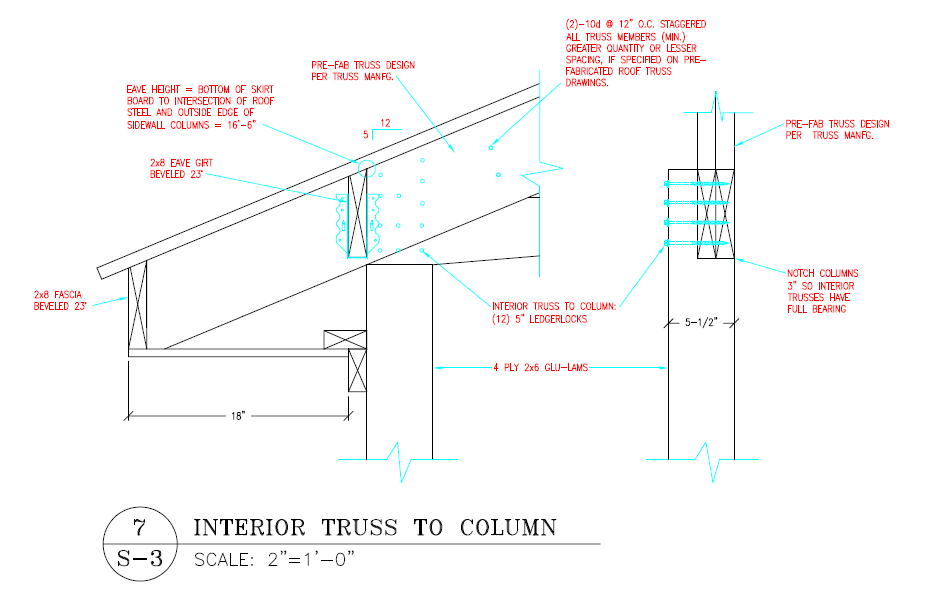
Connecting Trusses Not Dots This feature is probably not overly mentioned, however as most structural failures involve connections, it probably should be. FEATURE: Double trusses notched into sidewall columns and connected with Strong-Drive® SDWS TIMBER Screws BENEFIT: Trusses placed in a notch cannot slide down columns and Strong-Drive® SDWS TIMBER Screws resist uplift forces without […]
Read moreSite Built Roof Trusses
Posted by The Pole Barn Guru on 12/26/2018
Site Built Roof Trusses In penning my recent article about sexy prefab roof trusses, recalled from recesses of what little mind I have yet, was a story I will share with you about site built roof trusses. I was not long into my position as truss plant manager for Lucas Plywood and Lumber when a […]
Read more- Categories: Lumber, Pole Barn Design, Pole Barn Structure, Trusses
- Tags: Engineer Sealed Truss Designs, Truss Jigs, Gussets, Steel Connector Plates
- 2 comments
A Steel Ceiling, Wall Finishes, and Condensation
Posted by The Pole Barn Guru on 12/24/2018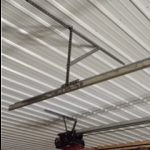
Today Mike addresses questions about steel ceilings, options for wall finishes, and condensation in added space. DEAR POLE BARN GURU: I have a 40ft wide x 60ft long x 12ft high pole barn. The trusses are 4ft on center. I want to put a steel ceiling up and wanted to know the best size piece […]
Read more- Categories: Ventilation, Concrete, Building Interior, Pole Barn Heating, Insulation
- Tags: Condensation, Ventilation, Ceiling Steel, Wall Finishes
- No comments
Prefab Wood Trusses are Sexy
Posted by The Pole Barn Guru on 12/21/2018
Prefab Wood Roof Trusses Are Sexy Though In 1952, in Pompano Beach, Florida, an inventor named Carroll Sanford had been experimenting with building prefabricated roof trusses using plywood gusset plates and varying concoctions and combinations of glue, staples, nails and screws. Eventually he conceived of light gauge steel plates with punched teeth to connect wooden […]
Read moreWall Girts Are Not Sexy
Posted by The Pole Barn Guru on 12/20/2018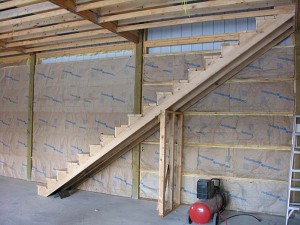
Wall Girts Are Not Sexy Thought I had forgotten about Features and Benefits? Guess again! My 1990’s salesman Jerry was proud of his ability to rattle off a litany of features, without explaining to clients benefits of any of them. This one feature I can imagine meant little or nothing to clients, as wall girts […]
Read moreDo I Need Any Additional Vapor Barrier?
Posted by The Pole Barn Guru on 12/19/2018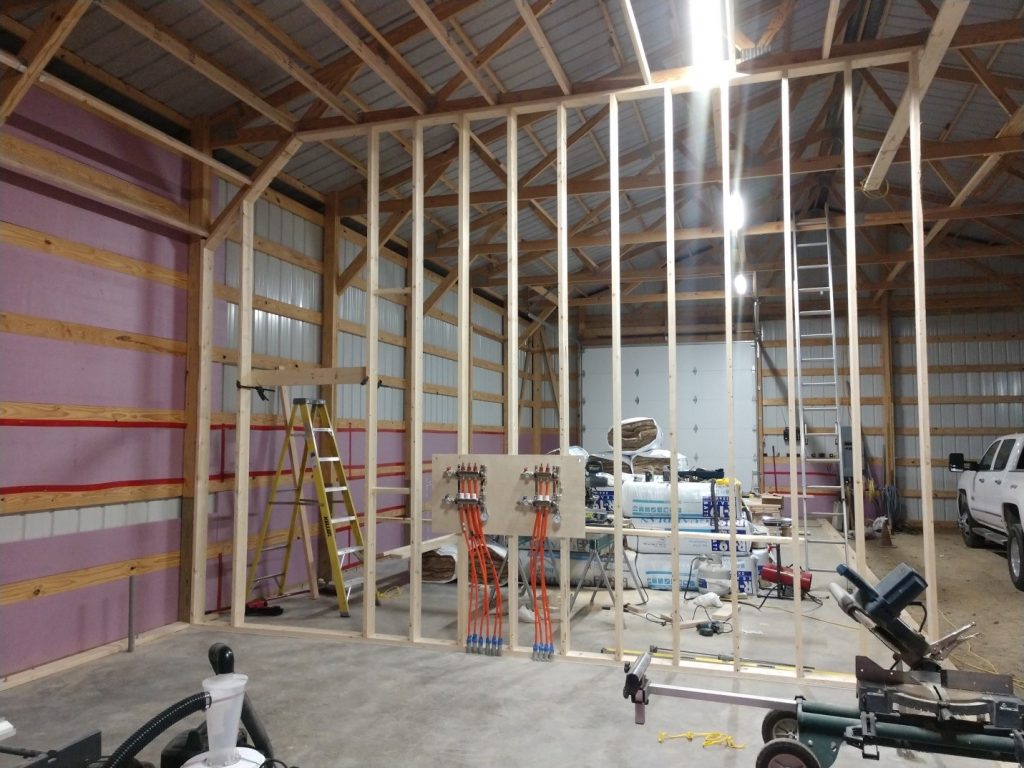
Do I Need Any Additional Vapor Barrier? Reader TOM in NEW LONDON writes: “Have a 40 x 60 pole barn which I have poured a 20 X 60 6″ concrete floor with radiant heat. I have installed 1 1/2″ R 7.5 rigid pink board between the 2 X 6 side boards against the steel. I […]
Read more- Categories: Insulation, Pole Barn Questions, Pole Barn Design, Pole Barn Planning, Pole Barn Structure, Trusses, Ventilation
- Tags: Pressure Preservative Treated Lumber, Condensation In Pole Buildings, Kraft Faced Batts, Concrete Sealant, Gypsum Wall Board, Trusses, BIBS Insulation, Knee Braces
- No comments
Will My Post Frame Building Support a Ceiling?
Posted by The Pole Barn Guru on 12/18/2018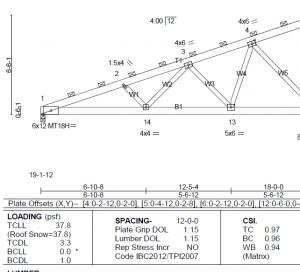
Will My Post Frame Building Support a Ceiling? One of my frequently received questions – wanting to add a ceiling into a post frame building and wondering if the building will support the added weight. Other frequent questions include condensation issues and ventilation, so this reader has hit upon a trifecta. Reader BRYAN in SWANTON […]
Read moreDead Load, Sliding Barn Doors, and Truss Spacing
Posted by The Pole Barn Guru on 12/17/2018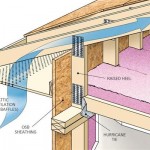
This weeks PBG discusses a bottom chord dead load, installing sliding barn doors, and truss spacing. DEAR POLE BARN GURU: Ok, just to make sure I understand that 10lb psf dead load rating would cover the bottom chords supporting ducts either resting on or suspended from them inside the conditioned space? My thinking is if […]
Read more- Categories: Pole Barn Design, Pole Barn Planning, Pole Building Doors, Trusses, Sliding Doors, Insulation
- Tags: Truss, Double Trusses, Sliding Doors, Dead Load
- 2 comments
Pole Building Columns Without Ups or Downs
Posted by The Pole Barn Guru on 12/14/2018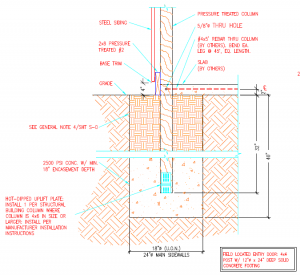
Post Frame Columns Without Ups or Downs Once post frame building columns are placed into those holes in ground, there needs to be (or sure should be) a solid plan to keep them from being sucked out of ground, or sinking down into it. FEATURE: Pre-mix concrete bottom collars attached to columns with pounded in […]
Read moreAvoiding Pulling a Building Permit?
Posted by The Pole Barn Guru on 12/13/2018
Avoiding Pulling a Building Permit? You have a densely treed rural location or have no neighbors, so you have made a decision to avoid pulling a building permit for your new post frame building. Think again – YOU. WILL. BE. CAUGHT. All too often we hear from clients who invested in Hansen Pole Building kits […]
Read moreUplift Plate
Posted by The Pole Barn Guru on 12/12/2018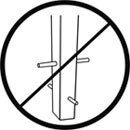
Uplift Plate™ I realize I got you readers happily involved in reading a series of articles however I need to break it up slightly. In delivering “The Ultimate Post Frame Building Experience”™ Hansen Pole Buildings perpetually searches for new materials and methods to maintain our post frame kit packages as best possible value for your […]
Read more- Categories: Concrete
- Tags: Rebar, Truss Plate, International Building Cofe
- No comments
Slab Insulation, Vapor Barriers, and Sliding Doors
Posted by The Pole Barn Guru on 12/11/2018
Today’s PBG addresses slab insulation, vapor barriers and sliding doors at an entry. DEAR POLE BARN GURU: I am starting a project finishing a Hansen pole barn in a suburb of Minneapolis. My question is in regard to the floor. I assume there was no insulation under the slab, I have yet to confirm this, […]
Read morePouring Concrete Against Wall Steel
Posted by The Pole Barn Guru on 12/10/2018Reader CHRISTI in INOLA writes: “Is it standard practice to pour concrete above the base trim of the building? In the attached photos you can see the red chalk line where the concrete will come up to. Help! They are coming this week to pour.” Gentle inquirers, if you want a relatively quickly (or in […]
Read moreWhat About Poles Themselves?
Posted by The Pole Barn Guru on 12/07/2018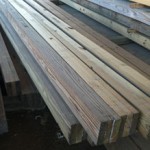
What About Poles Themselves? Well poles of “pole barn” fame have transformed into today’s post of “post frame” buildings. Round posts just do not lend themselves to ease of construction unlike square or rectangular columns. FEATURE: Glu-laminated or solid-sawn grade stamped columns, depending upon marketplace availability. BENEFIT: Glu-laminated columns have a superior strength to weight […]
Read moreStarting from the Ground Up- UC-4B Treated Columns
Posted by The Pole Barn Guru on 12/06/2018
Starting From the Ground Up- UC-4B Treated Columns Decades ago, when I began training a sales staff for Momb Steel Buildings (my 1990’s post frame construction company) I developed an outline we called, “From the Ground Up”. Just as implied by its name, this training went through features and benefits of a typical post frame […]
Read moreCustomers Didn’t Care About Pole Barn Features
Posted by The Pole Barn Guru on 12/05/2018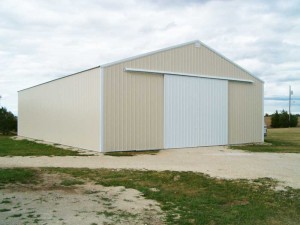
Customers Didn’t Care When I originally dove into pole barn kit package sales in 1980 it appeared customers didn’t care about features or benefits of our buildings. If they did, they certainly were not asking me! Advertising was simple – newsprint (regional farm paper and free shoppers). Our ads listed dimensions (width, length and eave […]
Read moreBenefits Rather Than Features
Posted by The Pole Barn Guru on 12/04/2018
Do you own a piece of technology which has amazing features which you don’t begin to use (or understand) much more than a small portion of? I know I do. Technology has bombarded us with devices such as cellular telephones, which have outpaced most users’ needs. Unless a feature actually does something I can use, […]
Read more- Categories: About The Pole Barn Guru, Pole Barn Planning
- Tags: Jay Suko, Jerry Couch, John Minor, Kent Bacon, Zappone Manufacturing
- No comments






