Correct Pole Size, The Better Building Size, and Drip Edge Placement
Posted by The Pole Barn Guru on 10/29/2018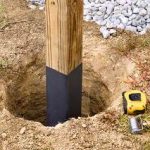
The Pole Barn Guru assists with questions about pole size, the “right” sized building, and a picture is worth a thousand words. DEAR POLE BARN GURU: I have a question on a pole barn. I’m thinking of 50 by 60 and about 14ft high or so. On the 4/4 poles, how far apart should they […]
Read more- Categories: Workshop Buildings, Pole Barn Design, Pole Barn Planning, Trusses, Columns
- Tags: Truss Carriers, Building Size, Pole Size, Drip Edge, Engineering, Skirt Board
- 4 comments
Ask the Builder Shingle Warranties
Posted by The Pole Barn Guru on 10/26/2018
Ask The Builder Tim Carter just celebrated his 25th anniversary of his “Ask the Builder” syndicated newspaper column. When I began writing “Ask the Pole Barn Guru”, I was unaware of Tim and his column. To commemorate this event, Tim penned this article: http://www.spokesman.com/stories/2018/sep/29/ask-the-builder-reflections-on-25-years-writing-ab/. There are some highlights of Mr. Carter’s I totally agree with […]
Read morePlywood Siding Z-Flashing
Posted by The Pole Barn Guru on 10/25/2018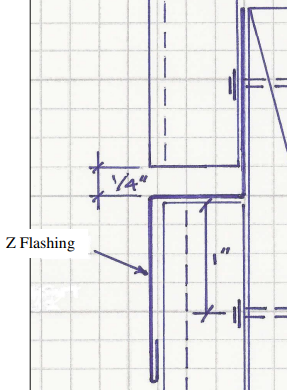
Plywood Siding Z-Flashing My first full time construction job was as an MEI (Momb Enterprises, Inc.) slave working for my framing contractor father and his brothers. 1970’s found T1-11 plywood siding to be very popular (as were disco balls) and we installed plenty of it. Where walls were higher than available panels of T1-11, one […]
Read morePole Barn Moisture Issues
Posted by The Pole Barn Guru on 10/24/2018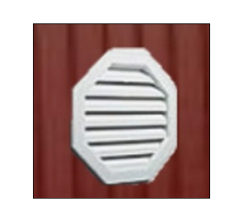
Moisture from condensation can be a major issue in initially poorly thought out pole barns. Reader MATT in SHAKOPEE writes: “Hi. I am having issues with moisture in my pole barn. It is getting to the point that mold is starting to show up on the walls and cement floor. The barn is about 28 […]
Read more- Categories: Pole Barn Planning, Ventilation, Concrete, Pole Barn Questions
- Tags: Insulation, Vapor Barrier, Condensation, Mold, Moisture Issues
- No comments
Examining a Light Steel Truss Frame Building
Posted by The Pole Barn Guru on 10/23/2018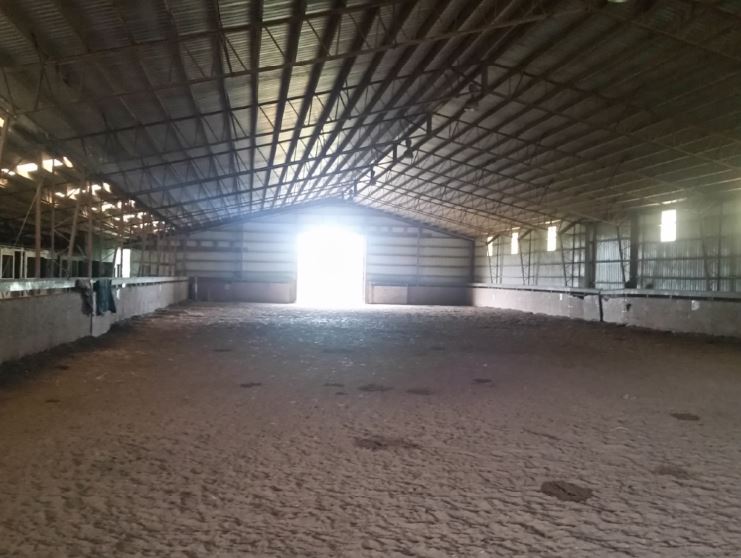
Examining a Light Steel Truss Frame Building I have never owned or assembled a light steel truss frame building. A gentleman named Stan Floyd worked for me as a salesman when I owned M & W Building Supply. Stan’s dad had fabricated light steel truss frame buildings in Arkansas and Stan was interested in developing […]
Read more“Rafter”Spacing, Old Posts, and Electrical Wiring Solutions
Posted by The Pole Barn Guru on 10/22/2018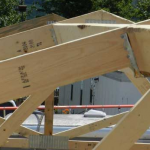
Today the Pole Barn Guru answers questions about “rafter” spacing, how to best dispose of old posts, and where to run electrical wiring. DEAR POLE BARN GURU: Can I place rafters 48” apart on 24 x 40 pole barn with steel roof? DAVE in BAY CITY DEAR DAVE: I will interpret your “rafters” to be […]
Read more- Categories: Trusses, Pole Barn Questions, Pole Building How To Guides
- Tags: Posts, Pole Building Wiring, Rafters, Wiring, Trusses
- No comments
Mortarless Masonry Exterior
Posted by The Pole Barn Guru on 10/19/2018
Mortarless Masonry Exterior Options for Pole Buildings Today’s guest blogger is Jim Weidner, Commercial Project Manager for Rochester Concrete Products. Throughout the years, pole (post frame) buildings have evolved. At one time, pole buildings were constructed for a person’s shop, garage, or just a storage building. Those uses still remain, but now pole buildings are […]
Read moreHow to Frame a Reverse Gable Porch
Posted by The Pole Barn Guru on 10/17/2018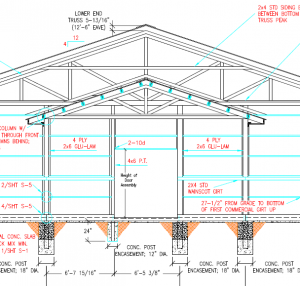
How to Frame a Reverse Gable Porch Reverse gable porches are an excellent way to protect any door from effects of weather – specifically rain and snow. I personally feel they are an underutilized great feature. For more reading about reverse gable porches: http://www.hansenpolebuildings.com/2015/07/reverse-gable-porch/. Today’s article has been sparked by reader DARRELL in ATLANTA who […]
Read moreClosing Top of Corner Trims
Posted by The Pole Barn Guru on 10/16/2018
Closing Top of Corner Trims I am so enjoying Hansen Pole Buildings’ client RYAN in ELLENSBURG. Ryan has been assembling his own new post frame building and really cares about his end result. He asks good questions, open to advice and doing a very nice assembly. Ryan recently wrote: “I’m working on putting all the […]
Read moreInstalling Buildings, Additions, and Custom Designs
Posted by The Pole Barn Guru on 10/15/2018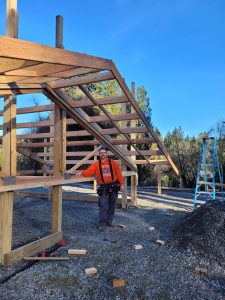
Today the Pole Barn Guru answers questions about installing buildings, adding on to an existing structure, and custom designs. DEAR POLE BARN GURU: If we purchased from your company do have does it come with installing in Hedgesville WV. Thank you. BRENDA in HEDGESVILLE DEAR BRENDA: Our buildings are designed to be able to be […]
Read more- Categories: Trusses, Concrete, Footings, Pole Barn Design, Constructing a Pole Building
- Tags: Installation, Building Construction, Additions, Custom Design
- 2 comments
Lean To or Not to Lean To?
Posted by The Pole Barn Guru on 10/12/2018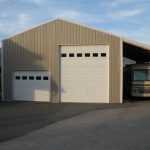
Lean To, Or Not to Lean To? Over my post frame building career I have seen a plethora of buildings designed with an enclosed clearspan enclosed space plus a shed roof (or lean to) for one or both sides. Most often just a roof, a lean to provides shade and not much else for whatever […]
Read more- Categories: Pole Barn Questions, Pole Barn Design, Pole Barn Planning, Sheds
- Tags: Eave Height, Roof Slope, Clearspan, Shed Roof Only
- No comments
What Size Truss Carriers?
Posted by The Pole Barn Guru on 10/10/2018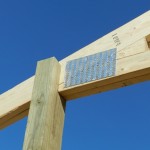
What Size Truss Carriers? It seems every day I am asked to do structural design of post frame buildings – for free. Today’s request comes from BOB in ARKDALE who writes: “Yesterday I asked a question about a double header and single trusses being spaced every 4 feet with 8 foot spacing on posts. I […]
Read moreOklahoma, Is it OK?
Posted by The Pole Barn Guru on 10/09/2018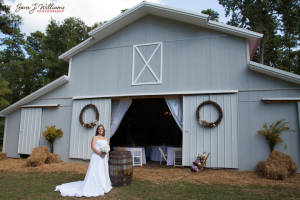
Oklahoma, Is It OK? Last weekend my lovely bride and I attended an event hosted by her first husband’s sister and her husband. Event purpose was to celebrate this couple’s upcoming 40th wedding anniversary. Adding to this fun, at least for me, was a new Hansen Pole Building being erected onsite (D.I.Y. husband doing some […]
Read moreDry Set Brackets on Foundation, Unfinished Jobs, and Engineering
Posted by The Pole Barn Guru on 10/08/2018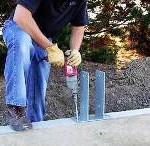
Today the Pole Barn Guru discusses rebuilding on an existing concrete foundation with dry set brackets, unfinished work, and proper engineering. DEAR POLE BARN GURU: I’ve recently torn down an old machine shed that still has very good 8″ wide by 24″ deep cement foundation walls that I’m thinking about using to erect a new […]
Read more- Categories: Pole Barn Design, Pole Barn Structure, Footings, Professional Engineer
- Tags: Foundation, Engineering, Footings, Dry Set Brackets, Unfinished Work
- No comments
Ten Tips for Planning a Building
Posted by The Pole Barn Guru on 10/05/2018
Planning a Building – guest blog by J.A.Hansen I am the principle owner and CEO of Hansen Buildings – offering to give Mike a day off from writing a blog. Over the years I’ve done just about everything at Hansen Buildings, including shipping (setting up the original shipping department), ordering materials, writing parts of the […]
Read morePreaching Post Frame Conditioned Spaces – Insulation
Posted by The Pole Barn Guru on 10/04/2018
Preaching Post Frame Conditioned Spaces – Insulation We smile and greet each other inside the doorway, sharing pleasantries with friends old and new. Once assembled and comfortably seated upon hard wooden pews, we are relieved to be able to stand for a few minutes whilst singing a hymn or two and listening to announcements. Eventually […]
Read moreWhy Most People Should Not Order Trusses
Posted by The Pole Barn Guru on 10/03/2018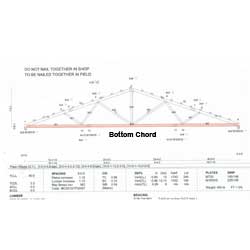
Why Most People Should Not Order Trusses These posts are a part of what I do, to advise people so they will hopefully avoid making costly (or even fatal) errors. Now prefabricated trusses are great and wonderful things. However, most people lack expertise necessary to know right from wrong when purchasing highly engineered components. As […]
Read moreWhiskey Tango Foxtrot! Is It Ventilation?
Posted by The Pole Barn Guru on 10/02/2018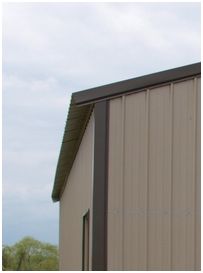
Whiskey Tango Foxtrot! Is it Ventilation? I really enjoy good food. In order to continue doing so and avoid weighing significantly more than I should, I do a treadmill run nearly every morning. To keep from expiring from utter boredom of exercise, I have wall mounted my flat screen LED television within easy viewing distance. […]
Read moreA Redesign, Hansen’s Delivery Range, and Post Hole Backfill
Posted by The Pole Barn Guru on 10/01/2018
Mike the Pole Barn Guru answers questions about pole barn a redesign, Hansen’s delivery range, and post hole backfill. DEAR POLE BARN GURU: If I send you photos of my pole building can you redesign its appearance to make it more attractive? Thanks MATT DEAR MATT: Thank you very much for your interest. Could I […]
Read more- Categories: Pole Barn Design, Concrete, Rebuilding Structures
- Tags: Design, Redesign, Delivery, Backfill, Post Hole Compaction
- No comments
Fairgrounds Pole Buildings
Posted by The Pole Barn Guru on 09/28/2018
Fairgrounds Pole Buildings (Photo by Patricia Guthrie/Whidbey News Group) A new position, Island County Fairgrounds’ director, was created by Port of South Whidbey since it assumed fairgrounds ownership in March 2017. This directorship position was subsequently filled by Larry Lehtonen. Island County Fairgrounds’ original structure, a pole building, was built in 1937. Lehtonen takes a […]
Read moreTrue Double Trusses
Posted by The Pole Barn Guru on 09/27/2018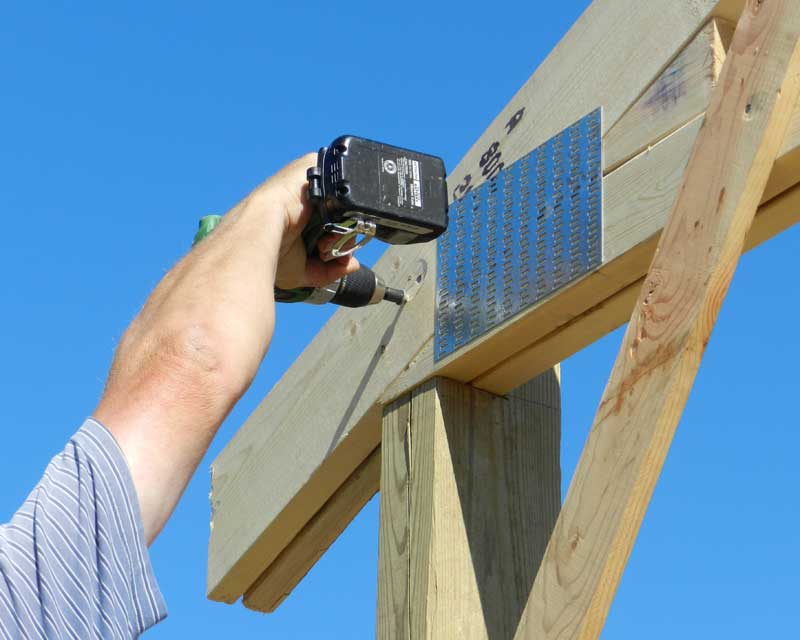
True Double Trusses ASABE (American Society of Agricultural and Biological Engineers) published ANSI/ASABE S618 “Post Frame Building System Nomenclature” in December 2010. For those who are unfamiliar ANSI stands for American National Standards Institute (www.ansi.org). ANSI is a private non-profit organization overseeing development of voluntary consensus standards for United States products, services, systems and personnel. […]
Read moreAvoid Metal Building Insulation
Posted by The Pole Barn Guru on 09/26/2018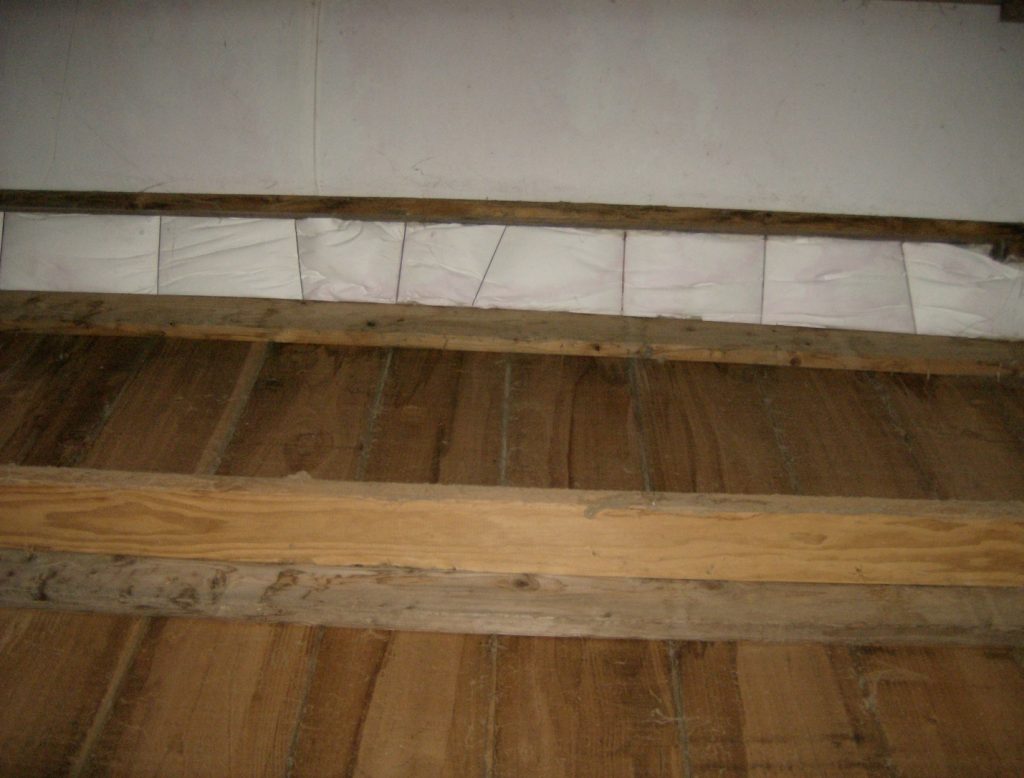
One More Reason to Avoid Metal Building Insulation Photo isn’t showing the inside of a Hansen Pole Building. This view happens to be inside of an eave sidewall looking up underneath a post frame building roof. White vinyl facing happens to be underside of a product commonly known as Metal Building Insulation, having actual […]
Read morePlanning Your Equestrian Riding Arena
Posted by The Pole Barn Guru on 09/25/2018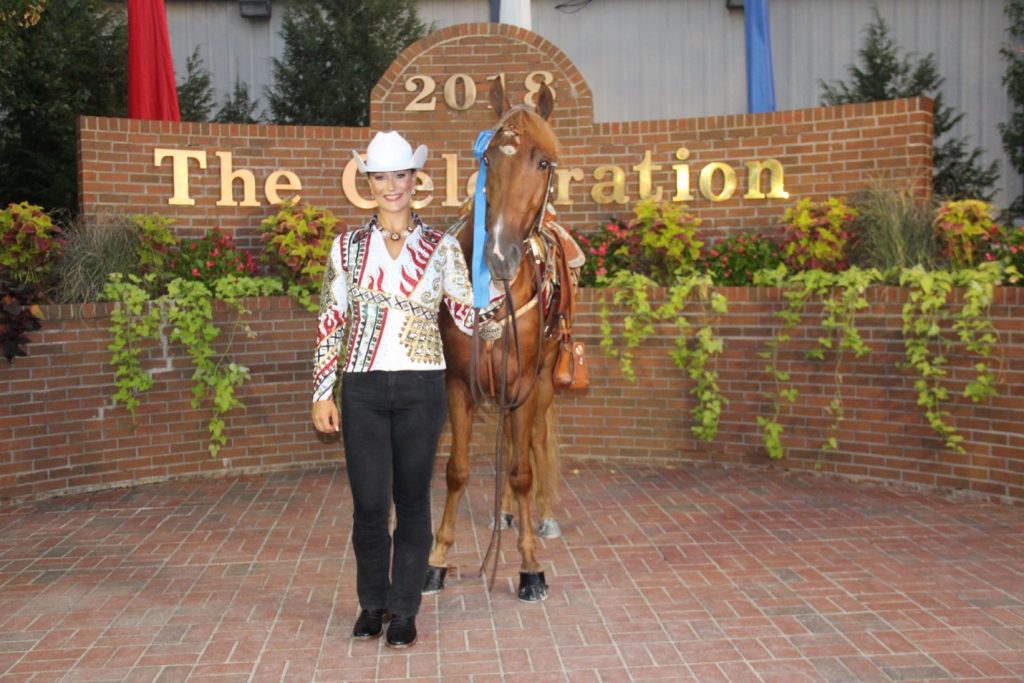
Planning Your Equestrian Facility Those of you loyal readers who actually read links in this article are going to see our daughter Bailey Momb’s name frequently. 2018 Tennessee Walking Horse Celebration made for me being a proud dad with Bailey riding to a World Grand Championship (link has results): https://twhnc.com/content/wp-content/uploads/2018/08/RESULTS-TUESDAY-EVENING-8-28-18.pdf. Moving forward, reader […]
Read moreA Gambrel Pole Barn, Ceiling Heights, and RV Storage Solutions
Posted by The Pole Barn Guru on 09/24/2018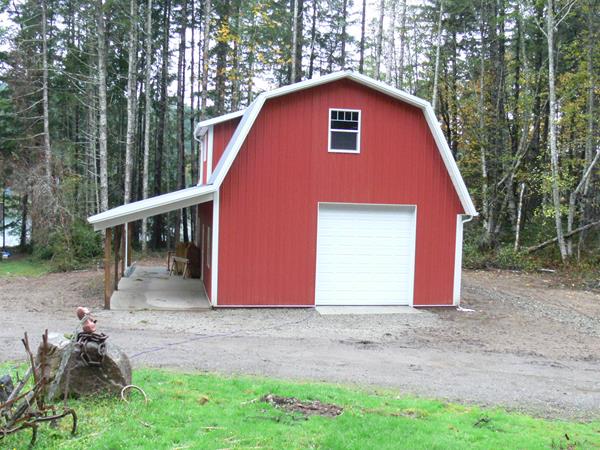
Today the Pole barn Guru discusses questions about Gambrel buildings, a minimum ceiling height for a loft, and RV storage solutions. DEAR POLE BARN GURU: Do you make plans for 18 x 20 gambrel roof pole barns? BEN in HOWELL DEAR BEN: Hansen Pole Buildings can provide materials, assembly instructions and engineer sealed plans for […]
Read more- Categories: Pole Barn Design, Lofts, RV Storage, Gambrel
- Tags: Ceiling Ht, Loft Ceiling, RV Storage, Gambrel
- 2 comments
Blowing Attic Insulation
Posted by The Pole Barn Guru on 09/21/2018
Blowing Attic Insulation, Without Vapor Barrier, Below Roof Steel A very common problem I see involves people not preparing their post frame (pole barn) buildings to adequately be insulated. Reader NED in THURMOND writes: “Thank you for your help. I’m in process of completing a pole barn project. It’s divided into three sections…living area, workshop, […]
Read more





