Cold Storage Pole Barns
Posted by The Pole Barn Guru on 09/20/2018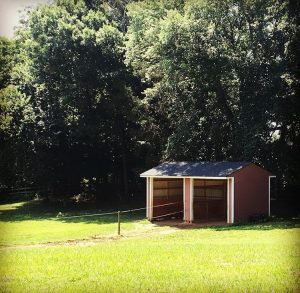
Post Frame Cold Storage for Fruits and Vegetables Hansen Pole Buildings’ Designer Rachel passed along this: “Have a client call in asking if we have experience in designing a building for cold storage. Confused I said yes, many building are used for cold storage and are not insulated or heated. He said no I mean […]
Read moreDomestic Cat Pole Barns
Posted by The Pole Barn Guru on 09/19/2018
Domestic Cat Pole Barns I know my loyal, long time column readers think I am stretching way out there when I start writing about domestic cat barns. Reality being stranger than fiction, one of them exists! Now neither our mom, nor any of our grandmothers were crazy cat ladies with housefuls of feline friends. Even […]
Read moreBoat Storage Pole Barns
Posted by The Pole Barn Guru on 09/18/2018
Boat Storage Pole Barns Summertime growing up Newman Lake, Northeast of Spokane, Washington – nearly to Idaho was where my younger (and only) brother and I usually could be found. Our grandparent’s lake cabin was located there, as was our parent’s ski boat. Interstate 90 did not yet connect Coeur d’Alene, Idaho to Spokane, so […]
Read moreUplift Concerns, Retro-fitting Insulation, and High Water Tables
Posted by The Pole Barn Guru on 09/17/2018
This week the Pole Barn Guru answers questions about uplift concerns, retro-fitting insulation, and setting posts in high water tables. DEAR POLE BARN GURU: I am adding an open overhang to the gable end of my 40×80 pole barn. I bought 36’ trusses and will lower them to fit under the existing gable going out […]
Read more- Categories: Insulation, Pole Barn Structure, Ventilation, Footings
- Tags: High Water Table. Setting Posts, Insulation, Ceiling Insulation, Uplift
- 2 comments
Post Frame Gun Range
Posted by The Pole Barn Guru on 09/14/2018
Post Frame Gun Range A few years ago a Hansen Pole Building became a gun range for U.S. Marine Corps at Camp Pendleton, California. It was easy for us, as we were merely given dimensions to provide and only afterwards were we clued in to actual building use. Reader DIANE in FORSYTH writes: “Hello, I […]
Read moreAvoiding Using Pressure Treated Wood
Posted by The Pole Barn Guru on 09/13/2018
Avoiding Using Pressure Treated Wood Pressure preservative treated wood remains a mainstay in modern wood construction. United States’ manufacturing and sales of pressure treated wood has become a multi-billion dollar industry. Even with all of this, there are some skeptics. Reader DIANE in MORGANTOWN writes in: “ I want to avoid pressure treated wood. Even […]
Read moreBuilding Within Height Restrictions
Posted by The Pole Barn Guru on 09/12/2018
Building Within Height Restrictions From small towns to large metropolitan areas, most have restrictions upon heights of buildings. Most restrictive of all are typically those placed upon residential accessory buildings (think garages and shops). In urban planning there are a lot of cases where cities are for and against height restrictions. Mostly because some communities […]
Read moreRoof Slope
Posted by The Pole Barn Guru on 09/11/2018
Roof Slope Dang, up jumped an altogether conspicuous term included as a part of every building, and I totally neglected – roof slope. Growing up in low-middle income level suburbia, I had never given much thought to slope of roofs. This oversight existed even though my father and his five brothers (as well as their […]
Read more- Categories: Pole Barn Design, Pole Barn Planning, Pole Barn Structure, Trusses
- Tags: Roof Elevation, Roof Angle, Roof Grade, Roof Pitch, Roof Rise, Roof Run
- 2 comments
Column Hairpins, Going Bigger, and Cutting Corners
Posted by The Pole Barn Guru on 09/10/2018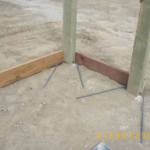
Today the Pole Barn Guru discusses Rebar hairpins, a bigger build, and cutting corners on the construction process. DEAR POLE BARN GURU: Hello, regarding the column to concrete hairpins. I’ve talked to a couple different contractors and they both have cringed when I discussed tying the pad to the columns. They say around here everyone […]
Read more- Categories: Footings, Insulation, Pole Barn Questions, Pole Barn Design, Steel Roofing & Siding
- Tags: Concrete, Adhesive Tape, Hairpins, Larger Building, Adhesive, Stitch Screws
- No comments
Spot Problems with This Pole Barn Photo
Posted by The Pole Barn Guru on 09/07/2018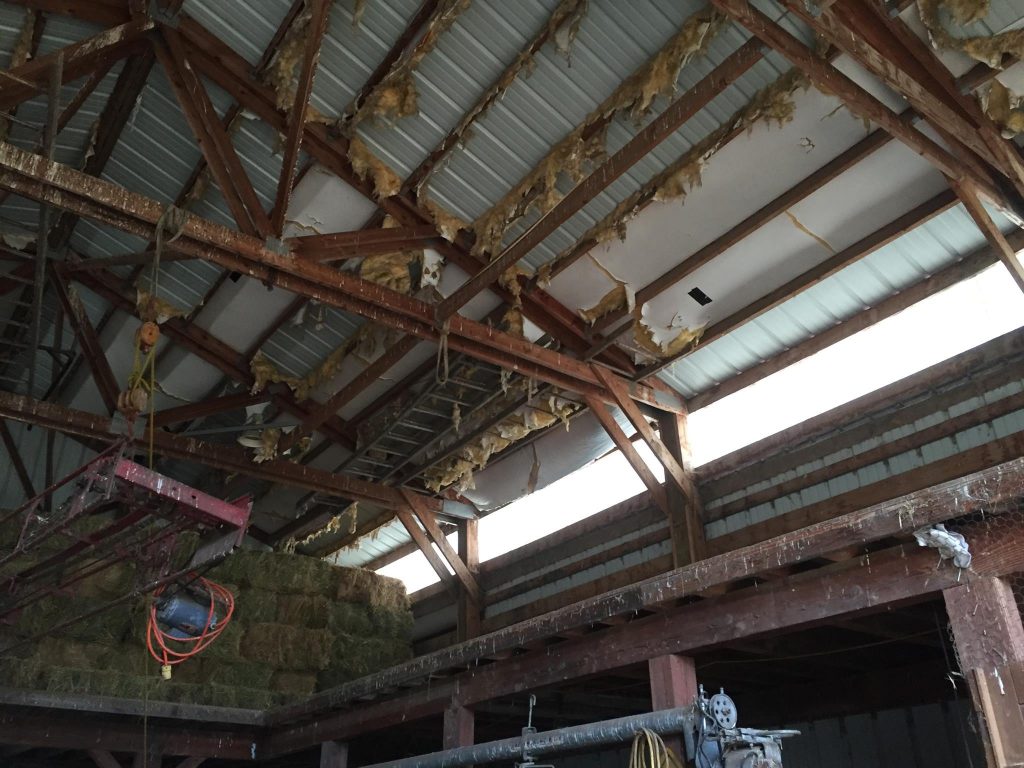
Spot Problems With This Pole Barn Photo One of my Facebook friends had posted this as a timeline photo as it brought back to her fond memories of a childhood spent frolicking in hay lofts. It was so bad, I just had to save it. So, what’s wrong with this photo anyhow? Obviously bird excrement […]
Read moreElevating to Avoid Flood Level
Posted by The Pole Barn Guru on 09/06/2018
Elevating to Avoid Flood Level Building in flood zones can be problematic, with one solution being to elevate to get usable spaces above high water mark. Typically jurisdictions and insurance companies want to get structures above 100 year occurrence flood level, however to error towards caution’s side can prove advantageous. Today’s article has been sparked […]
Read moreMaking Framing Work With Bookshelf Girts
Posted by The Pole Barn Guru on 09/05/2018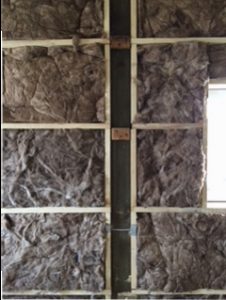
Making Framing Work With Bookshelf Girts for Insulation A most simple method to achieve a deep insulation cavity in post frame building walls is to use bookshelf girts, but how to make framing work? Some quick background reading on commercial girts: https://www.hansenpolebuildings.com/2011/09/commercial-girts-what-are-they/. Reader BRANDON in ST. JOE got today’s discussion going when he wrote: “Hi […]
Read moreIsolating Truss Connector Plates from Treated Lumber
Posted by The Pole Barn Guru on 09/04/2018
Isolating Truss Connector Plates from Treated Lumber Assembly time for Hansen Pole Buildings’ client BRAD in MOUNT VERNON. Construction has begun upon his new post frame building. Brad had some great questions for Technical Support! “I’m not sure if you can answer my question or can possible point me in the correct direction. We are […]
Read more- Categories: Lumber, Trusses
- Tags: Treated Lumber, Truss Plates And Treated Lumbef, ACQ Treated Lumber, Epoxy-polymide Primer
- 2 comments
DIY Savings, Moving an Existing Building, and the Ideal Building Size
Posted by The Pole Barn Guru on 09/03/2018
Today the Pole Barn Guru discusses potential DIY savings, moving an existing building, and the ideal building size. DEAR POLE BARN GURU: I am out of the area of which I can order a premade kit and have it shipped to me. If I wanted to still build it myself and buy the parts local […]
Read more- Categories: Constructing a Pole Building, Lumber, Pole Barn Design
- Tags: Building Size, DIY, Savings, Moving, Relocate
- No comments
Skylights Leaking
Posted by The Pole Barn Guru on 08/31/2018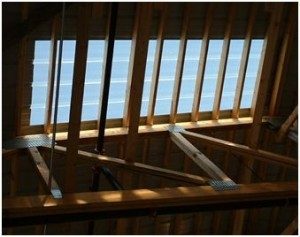
Skylights Leaking Reader DIANA writes, ”skylights leaking in 40 year old barn. Is it possible to replace the sky lights with metal.” Skylights in steel roofs are problematic, and not just due to them eventually leaking. You will certainly want to read this article: https://www.hansenpolebuildings.com/2016/01/one-more-reason-to-not-use-skylights-in-steel-roofs/. Now, considering your entire roof is 40 years old – […]
Read moreA Sad Pole Barn Tale
Posted by The Pole Barn Guru on 08/30/2018
A Sad Pole Barn Tale I so like happy ending stories, however this sad pole barn tale doesn’t appear to have an immediate happy ending – although over 20 years some victims might see some or all of their hard earned money returned. I’ve previously written about this case, however it has grown exponentially since […]
Read moreAn Advance Article Preview for The Advertiser
Posted by The Pole Barn Guru on 08/29/2018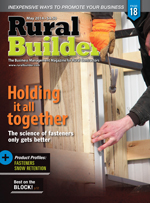
Besides being a semi-regular contributor to Rural Builder magazine, I have also had articles published in several other lumber and wood truss periodicals. I’ve been asked to write an article for The Advertiser (https://www.componentadvertiser.com/), which I share with you below: Increase Your Post Frame Sales Nearly every U.S. and Canadian metal plate connected wood truss […]
Read moreSecrets of a Pole Barn Salesman
Posted by The Pole Barn Guru on 08/28/2018
Secrets of a Pole Barn Salesperson Back in 1980 I was a pole barn (post frame) building industry newbie. So new, I considered myself to be rather clueless. Then I was working for a now long defunct company, Mac Truss in McMinnville, Oregon. I’d pick the brains of anyone who was willing to listen to […]
Read moreHeating a Pole Barn, Sliding Door Parts, and A Replacement Panel
Posted by The Pole Barn Guru on 08/27/2018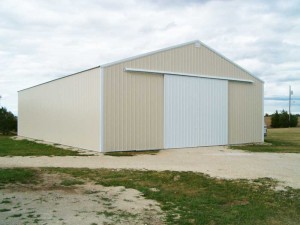
The Pole Barn Guru answers questions bout heating a pole barn, sliding door parts, and a replacement panel for a Hansen Building. DEAR POLE BARN GURU: Many years ago I had a friend that made a good income renting heated storage space in a very large pole barn to boat owners. He complained of the heating […]
Read more- Categories: Insulation, Building Colors, Pole Barn Heating, Sliding Doors
- Tags: Insulation, Building Colors, Sliding Doors, Heating
- No comments
Why Your Church May Be Too Small
Posted by The Pole Barn Guru on 08/24/2018
Why Your Church May Be Too Small Your church too small? Maybe you just don’t know it? More and more congregations are looking towards post frame (pole) buildings as a design solution to their growing membership. Post frame buildings offer more space for dollars invested and, let’s face it congregants like to see their contributions […]
Read moreVenting an Attic Without Soffit Air Intake
Posted by The Pole Barn Guru on 08/23/2018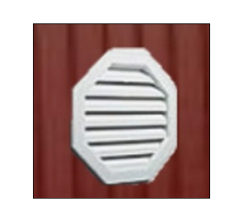
Venting an Attic Without Soffit Air Intake Loyal reader KEN has an attic space with only air exhaust points – a vented ridge, and no air intake. His dilemma, how to adequately ventilate his attic without vented soffits. Ken writes: “I finally was able to make contact with the manufacturer of the open foam like […]
Read moreMinimum Design Loads and Risk
Posted by The Pole Barn Guru on 08/22/2018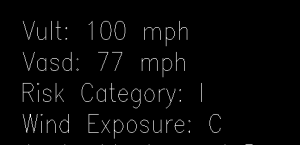
Minimum Design Loads and Risk Model Building Codes, such as IBC (International Building Code), offer minimum design loads for climactic forces such as snow and wind. As building permit issuing agencies adopt codes, within their scope they can establish minimum values for their particular jurisdiction. Key word here “minimum” – least values a building may […]
Read morePost Frame Scissor Trusses
Posted by The Pole Barn Guru on 08/21/2018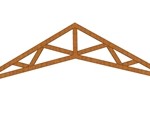
Post Frame Scissor Trusses I’d spent summers working for my dad and uncles framing buildings and being low man when it came to a totem pole of laborers, I did my fair share of strong back, weak mind work – such as setting trusses. As a teenager, I had not given much thought to complexities […]
Read moreTypes of Construction, Sliding Doors, and Roof Vents
Posted by The Pole Barn Guru on 08/20/2018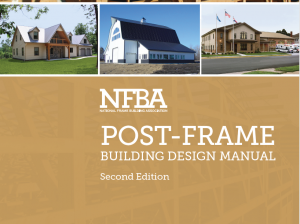
Today the Pole Barn Guru visits with readers about, types of construction, sliding doors, and roof vents. DEAR POLE BARN GURU: Hello Mike – I am working with the NFBA on a study of the post frame (pole barn) building market in the US. Among our objectives is to understand what % of construction in […]
Read more- Categories: Pole Barn Questions, Ventilation, Sliding Doors
- Tags: Post-Frame, Sliding Doors, Venting, Type Of Construction
- 3 comments
Impact of Weather on Metal Plate Connected Wood Trusses
Posted by The Pole Barn Guru on 08/17/2018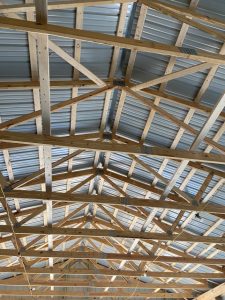
Impact of Weather on Metal Plate Connected Wood Trusses Proper jobsite storage of trusses has always been near top of my personal list. If in doubt, I recommend erring towards caution’s side. Hansen Pole Buildings’ Construction Manual addresses proper truss handling and storage: “Trusses store best when standing upright. Shore and brace standing trusses […]
Read more





