What Size Posts Should I Use?
Posted by The Pole Barn Guru on 07/13/2018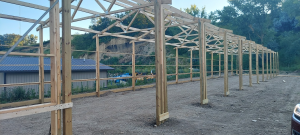
What Size Posts Does My Building Need and How Deep Should They Be? Reader ANONYMOUS in BENTON writes: “1. If my building has 16 posts and posts are 12 feet apart do I need 4×6’s or 6×6’s? 2. If the plan shows 16 feet above grade how much do I need underground? 3. If the […]
Read moreVinyl Gable Vents for Pole Barns
Posted by The Pole Barn Guru on 07/12/2018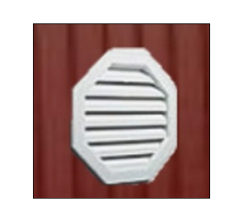
Vinyl Gable Vents for Pole Barns Attic venting for post frame (pole barn) buildings is a challenge which can be resolved by the use of vinyl gable vents. Reader KEN in BERRYTON writes: “I have a pole barn with the ribbed siding, 3/4″ high ribs at 9″ spacing, with two smaller ribs in-between at 3″ […]
Read moreA Real Life Case for Pole Barn Bollards
Posted by The Pole Barn Guru on 07/11/2018
A Real Life Case for Pole Barn Bollards My long-time readers will remember my expounding upon why bollards should be strategically placed around post frame (pole barn) buildings where big things might hit them and go boom. In the event my earlier article did not thoroughly sink in, here is a real life example of […]
Read moreSplashwood
Posted by The Pole Barn Guru on 07/10/2018
Splashwood™ Reader MIKE in ORLANDO writes: “Dear Pole Barn Guru, I bought a 38×42 Pole Barn kit from a reputable supplier. The posts are 8″ x 8″ – but do not have the AWPA markings that you describe in your Blog. These posts have a tag stapled to the end that says “SPLASHWOOD, Saltwater Splash […]
Read moreDouble Skirt Boards, Siding Options, and Foundation Plans
Posted by The Pole Barn Guru on 07/09/2018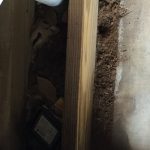
Today’s blog discusses double skirt boards, siding options and foundation plans. DEAR POLE BARN GURU: The pole building garage at the house I bought has two skirt boards. Can I remove the interior board to remove the dirt easier and put quikrete in its place. There is a 5” gap between the wall and the […]
Read more- Categories: Pole Barn Planning, Pole Building Siding, Footings, Alternate Siding
- Tags: Foundation, Siding, Concrete Footings, Skirt Board
- No comments
My Pole Barn Needs Ventilation
Posted by The Pole Barn Guru on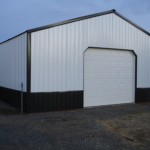
My Pole Barn is a Sauna in Summer- and needs ventilation! “Hey there Pole Barn Guru, got a question about ventilation. Just bought a house with a pole barn on the property. I believe it’s only about a year old. 30 x 32. It has no soffits or windows, only a standard garage door and […]
Read moreWhy it is Essential to Supervise Professional Installers
Posted by The Pole Barn Guru on 07/06/2018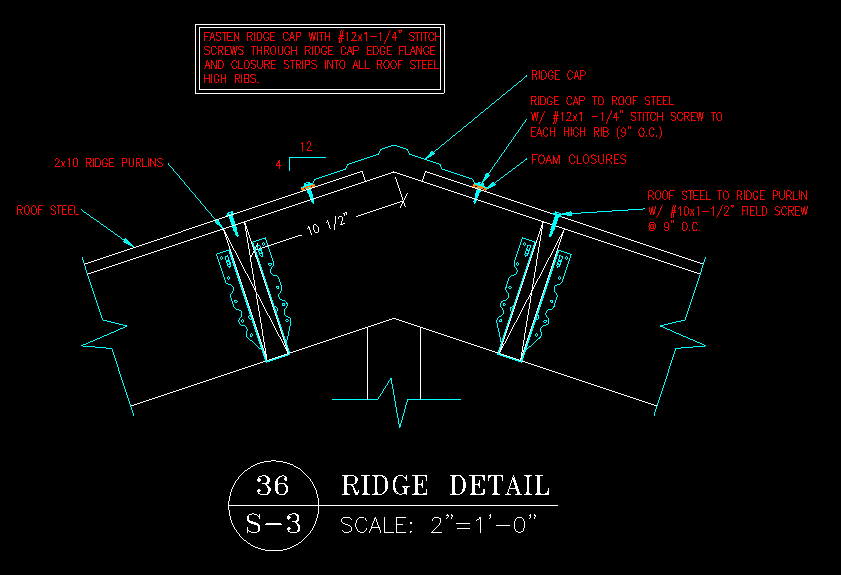
Why It Is Essential to Supervise Professional Installers In an ideal dream world, one would be able to hire a professional installer and know the job would be done right, without the need for hands on supervision. RYAN in ELLENSBURG recently contracted out the roof steel installation of his new Hansen Pole Building kit package […]
Read moreIsolating Pole Barn Poles from Concrete Slabs
Posted by The Pole Barn Guru on 07/05/2018
Isolating Pole Barn Poles From Concrete Slabs The fear factor – comes up again and again in construction. Today’s fear is a concrete slab being poured against the poles (columns) of an existing pole barn will cause the columns to decay. “We have a 25 year old pole barn with 12 main 8×8 poles sunk […]
Read moreFear of Concrete Slab Cracking at Post Corners
Posted by The Pole Barn Guru on 07/04/2018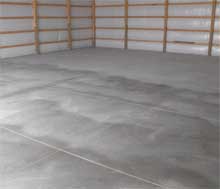
Fear of Concrete Slab Cracking at Post Corners Nothing appears to add to the self-importance of a contractor more than instilling fear into the hearts and minds of their clients. If I had a dollar for every fear mongering story I have heard over the years, I would be a wealthy man! Hansen Pole Buildings’ […]
Read morePost Frame Homes Proliferate
Posted by The Pole Barn Guru on 07/03/2018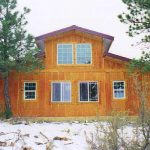
Post Frame Homes Proliferate Post frame homes have been a well-kept secret for decades. Well, not only is the bag the cat was in open, but the cat has also leaped out and is running rampantly! Here at Hansen Pole Buildings, we have noticed a significant surge in requests for quotes, as well as general […]
Read moreGarage Idea, Barn Doors, and Another Eave Height Question
Posted by The Pole Barn Guru on 07/02/2018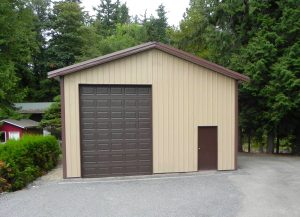
Today’s blog discusses a Garage Idea, Barn Doors, and Another Eave Height Question. DEAR POLE BARN GURU: 30’ wide x32’ deep garage 6×6 posts spaced 10’ apart except one side 16’ span. 2×8 headers doubled 2×6 side walls supporters on slab. 2×6 rafters with on 2’ centers with 2×6 connectors between rafters also on 2’ […]
Read moreInstalling Joist Hangers
Posted by The Pole Barn Guru on 06/29/2018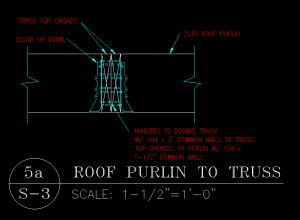
Installing Joist Hangers on Opposite Sides of a Double Truss My friend and loyal reader LONNIE in COLORADO SPRINGS is one Hansen Pole Buildings’ client who truly puts thought into the assembly of his new post frame building. Lonnie writes: “I’ve been pondering and pondering this and I may have a solution that I want […]
Read moreWhy Should Air Barriers be Incorporated into Post Frame Construction?
Posted by The Pole Barn Guru on 06/28/2018
Why Should Air Barriers Be Incorporated into Post Frame Construction? Energy efficiency of post-frame buildings has become a huge topic of discussion. Rather than trying to impress you, gentle reader, with my limited degree of knowledge, here are the words of an expert. The general public does not get to read Frame Building News. Here […]
Read moreConditioned Post Frame Crawl Space
Posted by The Pole Barn Guru on 06/27/2018
Conditioned Post Frame Crawl Space Recently I had a reader ask about Conditioned Post-Frame Crawl Spaces, a subject I quickly did an internet search on, and found nothing. Dear gentle readers: In the event you should Google any post frame related information and cannot find the answer you are searching for, please drop me an […]
Read moreAdding a Lean-to on a Pole Barn Part II
Posted by The Pole Barn Guru on 06/26/2018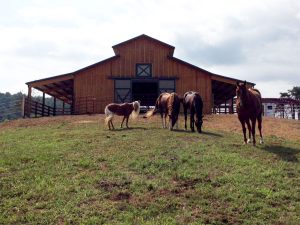
To continue from last Friday’s blog on adding a lean-to onto an existing pole building… Moving onto the design of the lean-to itself: The lean-to can be placed to either begin at the same height of the existing building eave, or the high side can be placed lower along the original building wall. If the […]
Read moreBuilding Height, Building on Existing Foundation, and Spray Foam
Posted by The Pole Barn Guru on 06/25/2018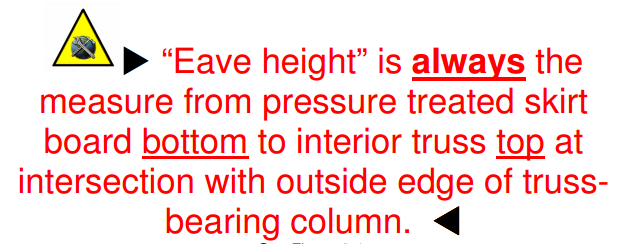
Today the Pole Barn Guru answers questions about calculating the height of a building, Building on and existing foundation, and Spray Foam Insulation. DEAR POLE BARN GURU: I’m looking for over all height of a building with a 14’ eave? Thanks. DOUG in PILOT ROCK DEAR DOUG: The overall height determination starts with a clear […]
Read more- Categories: Ventilation, Footings, Insulation, Pole Barn Structure
- Tags: Building Foundation, Building Height, Spray Foam Insulation, Foundation, Spray Foam, Eave Height
- 1 comments
Adding a Lean-to on a Pole Barn
Posted by The Pole Barn Guru on 06/22/2018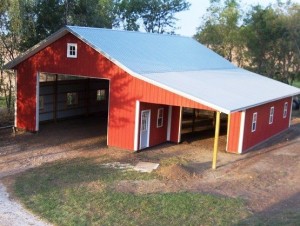
Adding a Lean-to on a Pole Barn In six years and nearly 1500 articles written it is hard for me to believe I have actually overlooked the topic of a lean-to being added to a pole barn! For the biblical readers amongst you, “Ask, and it shall be given you; seek, and ye shall find” […]
Read moreGeothermal Heating/Cooling
Posted by The Pole Barn Guru on 06/21/2018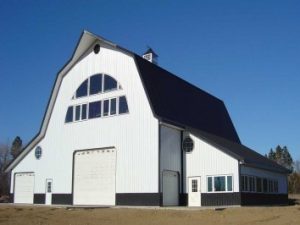
Geothermal Heating/Cooling for Post Frame Buildings I’ve opined upon geothermal heating and cooling for post frame buildings in the past (https://www.hansenpolebuildings.com/2016/12/modern-post-frame-buildings-geothermal/). Reader STEVE in BOYNE CITY had some further questions and writes: “You said you pump (approx.) 55 degree liquid through pex in ”wells” in the ground (I think is how you put it) through […]
Read moreWhen Subdivision Covenants Meet Your New Pole Building
Posted by The Pole Barn Guru on 06/20/2018
Tread Softly When Subdivision Covenants Meet Your New Pole Building I’m on the Libertarian side with my beliefs people should have the right to do with their own property as they best see fit. However in the situation below, the new pole building owner invested in a piece of property fully aware of the restrictions […]
Read moreCardboard (or Plastic, Foam, Metal) Eave Baffles
Posted by The Pole Barn Guru on 06/19/2018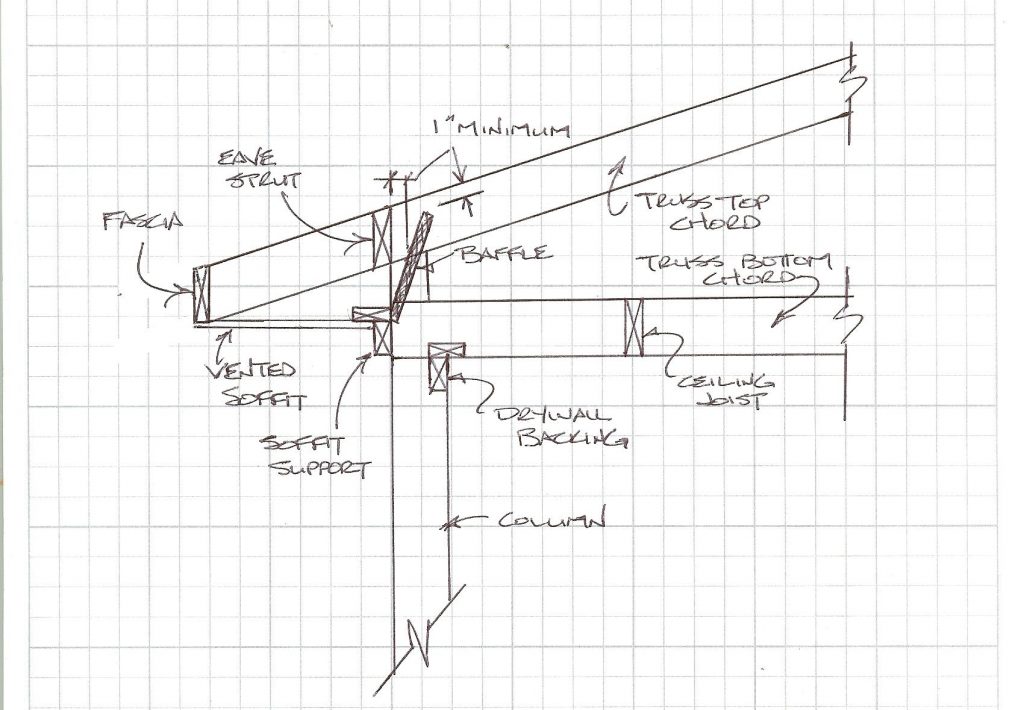
Cardboard (or Plastic, Foam, Metal) Eave Baffles The model building codes (IBC and IRC – International Building Code and International Residential Code) require enclosed attic spaces, in most cases, to have ventilation. The most efficient ventilation design solution is to have enclosed vented soffits at the eaves as an air intake, and a vented ridge […]
Read moreHelp with Instructions? Correct Frost Depth, and Nailing Schedule for OSB
Posted by The Pole Barn Guru on 06/18/2018
Today the PBG attempts to assist with finding some instructions, the correct frost depth, and nailing schedule for OSB. DEAR POLE BARN GURU: A friend of mine gave me a cannonball track and hardware setup for my pole barn garage. I have looked everywhere for INSTALLATION INSTRUCTIONS. I cannot find anything on line. Can you […]
Read more- Categories: Footings, Professional Engineer, Roofing Materials, Pole Barn Planning
- Tags: Frost Depth, Sliding Door, Post Holes, Nailing Pattern
- No comments
Pole Barn Insulation, Part II
Posted by The Pole Barn Guru on 06/15/2018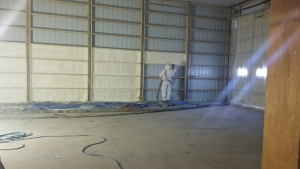
Continued from yesterday’s blog: (1) Storage – if you ever believe anyone might ever in the future desire to climate control then provision should be made for making it easiest to make future upgrades. At the very least a reflective radiant barrier (single cell rather than wasting the money for the extra approximately 0.5 R […]
Read morePole Barn Insulation, Oh So Confusing
Posted by The Pole Barn Guru on 06/14/2018
Pole Barn Insulation, Oh So Confusing How to best insulate any building can be confusing – with pole barns being right there with any other structural system. “Best” also has to include a balance between the upfront investment and the long term savings, throwing in the wild guess as to what future costs of heating […]
Read morePlastic Under Roof Steel?
Posted by The Pole Barn Guru on 06/13/2018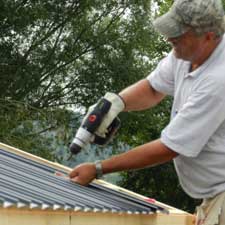
Plastic Under Roof Steel? Reader Loren is persistent, he wanted to ask a question in regards to placing plastic under roof steel to prevent condensation, however the wonderful world of technology was making it a challenge. Thinking – Loren emailed me directly. Here are Loren’s own words: “I’ve been trying to submit a question to […]
Read morePlanning a New Post Frame Building?
Posted by The Pole Barn Guru on 06/12/2018
Beware of Your Neighbors When Planning a New Post Frame Building Even though your new post frame building may be entirely legal within the parameters established by your permit issuing authority, sharing planning with your neighbors might avoid upset neighbors and legal costs. From a May 8, 2018 story by Mike McKnight at www.wowt.com: “A […]
Read more- Categories: Pole Building How To Guides, Pole Barn Planning
- Tags: Building Permit, Mike McNight, Victory Marine, Ron Vlach, Fremont
- 2 comments






