Advice on a Hay Barns, and Registered Design Professionals (Use them)!
Posted by The Pole Barn Guru on 06/11/2018
Today Mike advises on the Post Frame construction of Roof Only Hay Barns, and the need to use a Registered Design Professional. DEAR POLE BARN GURU: You have a page showing roof only hay barns. There are two photos, one which shows a partially enclosed hay barn. I am very interested in this for my […]
Read more- Categories: Professional Engineer, Pole Building Comparisons, Pole Barn Planning, Trusses
- Tags: RDP, Engineer Of Record, Roof Only, Hay Barn, Scissor Truss
- No comments
Engineering Your Pole Building for Free
Posted by The Pole Barn Guru on 06/08/2018
Please Let Me Engineer Your Post Frame Building For Free Because I am not a Registered Design Professional, I can’t engineer your new post frame building for you. And, if I was, I most certainly would not be doing it for free. Typically an engineer should be compensated somewhere in the area of 8 to […]
Read moreStanding Seam Steel Roofing Used as Siding
Posted by The Pole Barn Guru on 06/07/2018
Standing Seam Steel Roofing Used as Siding You ever Google something and find there is no relevant information about it? I didn’t believe it was possible until I tried a search for “Standing Seam Steel Roofing Used as Siding”. I’ll wait here patiently until you are back from trying it yourself. Not much information is […]
Read moreCool New Steel Cutting Tool
Posted by The Pole Barn Guru on 06/06/2018
Cool New Tool? In the world of tools, there is rarely a better mousetrap. However this steel cutting tool may or may not be an actual Cool New Tool: https://coolnewtools.com/products/nibble-metal-cutting (Author’s disclaimer: I have never used this product and this is not an endorsement. I do not receive a kick back in the event you […]
Read moreHow to Install a Steel Roof Over Shingles
Posted by The Pole Barn Guru on 06/05/2018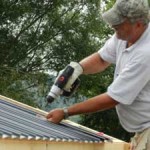
How to Install a Steel Roof Over Shingles Absolutely true story, with me as part of it! My lovely bride bought a raw weed covered property along the South Dakota shore of Lake Traverse in the early 1990’s. For a home, she had a double wide manufactured home set up on the property. A few […]
Read moreThe Idea of Heating, Post Heave, and Interior Housewrap
Posted by The Pole Barn Guru on 06/04/2018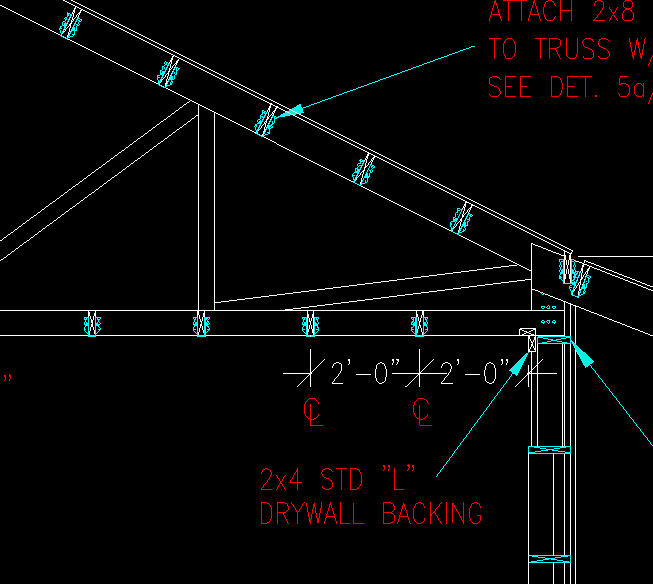
Mike the Pole Barn Guru discusses The Idea of Heating the building in the future, Post Heave, and Interior Housewrap. DEAR POLE BARN GURU: Hi Pole Barn Guru, I am getting ready to order a kit for a new 38×40 pole barn in Southern Ohio. Initially it will be cold storage, but the idea of heating […]
Read more- Categories: Ventilation, Footings, Pole Barn Heating, Insulation
- Tags: Tyvek, Heating, Future Insulation, Post Heave, Soil Compaction
- No comments
Insulating a Post Frame Building the Right Way
Posted by The Pole Barn Guru on 06/01/2018
Insulation is the hot (pun, intended) topic. Everyone seems focused on energy efficiency in their post frame buildings. Reader CHRIS in TRAVERSE CITY got my head spinning on it once again: “I recently purchased a property with a 24×30 pole building (metal siding, wood trusses and 3 tab shingle roof). I would like to insulate […]
Read moreMy Cousin Did Not Buy a Pole Building From Me
Posted by The Pole Barn Guru on 05/31/2018
My Cousin Did Not Buy a Building From Me I truly love my cousin Randy. In the past few years he and his lovely bride have had a home and a post frame shop constructed on their farm southwest of Spokane, WA. Through a set of unfortunate circumstances Randy did not get a Hansen Pole […]
Read moreTrump on Tariffs
Posted by The Pole Barn Guru on 05/30/2018
Trump’s Tariffs Driving Up Pole Building Costs (Includes information from an April 24, 2018 article at www.villages-news.com Florida by Marv Balousek) “Federal tariffs on steel and aluminum imposed several weeks ago by the Trump Administration already are having an impact in Wildwood. The tariffs were blamed Monday night for increasing the cost of a steel pole barn […]
Read moreConcerns of a Post Frame Building Kit Shopper
Posted by The Pole Barn Guru on 05/29/2018
Hopefully most, if not all, of my loyal readers are those who have concerns when it comes to investing in a new post frame building (I do know some of you just enjoy my slightly skewed sense of humor, or find my writings otherwise entertaining). For those of you who are avid kit shoppers, I […]
Read moreRetro Insulation, Cost of a Hipped Roof, and Slab Prep!
Posted by The Pole Barn Guru on 05/28/2018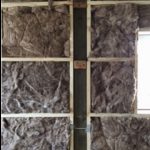
Today Mike the Pole Barn Guru answers questions about Retro Insulation, Cost of a Hipped Roof, and Slab Prep! DEAR POLE BARN GURU: Retro Pole barn wall insulation: should a person put plastic or some sort of vapor barrier against outside tin on interior, then put fiberglass blanket up? Which Is a better option faced or […]
Read more- Categories: Pole Barn Structure, Trusses, Concrete, Insulation, Pole Barn Design
- Tags: Insulation, Visqueen, Hipped Roof, Hipped Roof Trusses, Gravel, Concrete Preparation
- 1 comments
Building Your Own Gambrel Barn Wood Roof Trusses
Posted by The Pole Barn Guru on 05/25/2018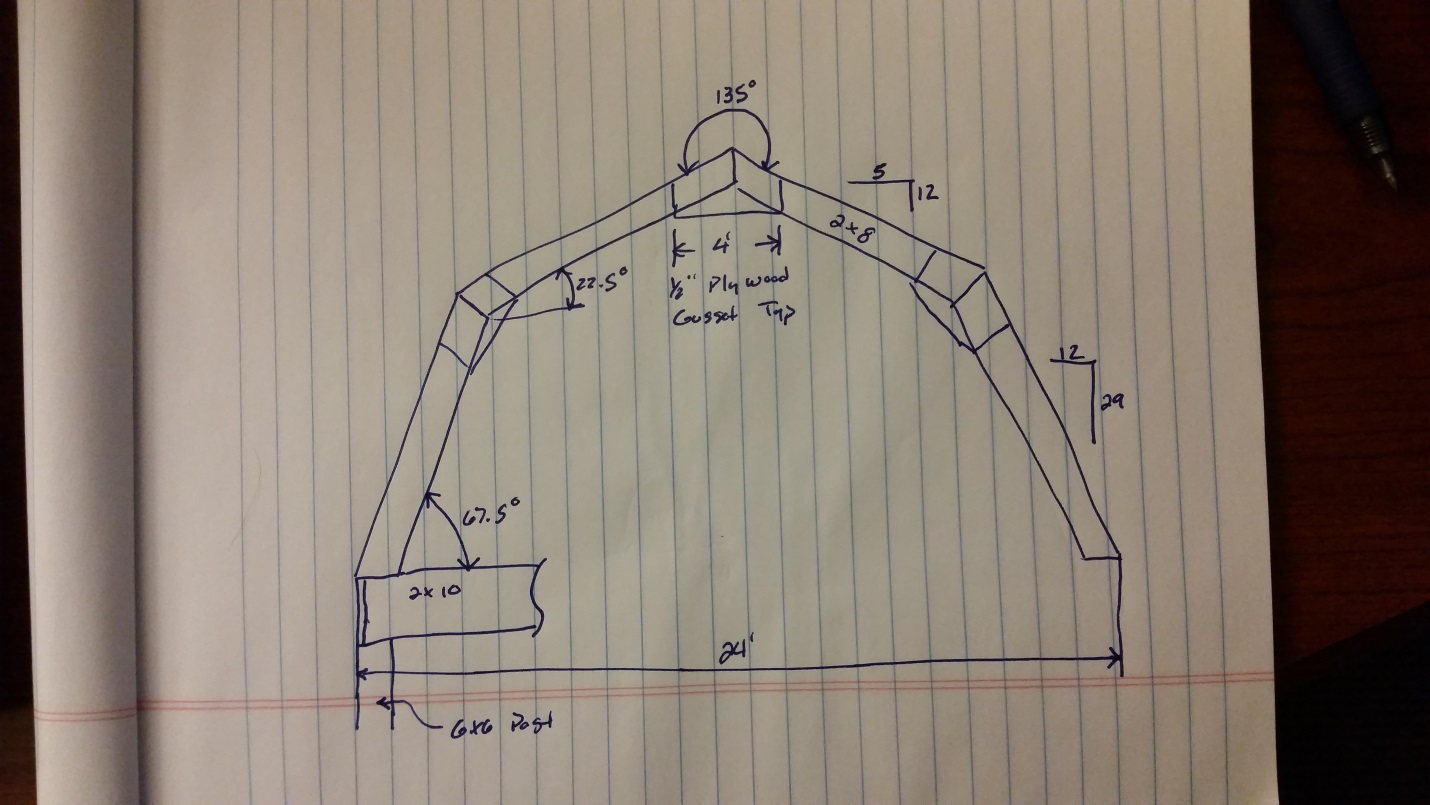
Gambrel style rooflines are often enticing, they offer the feeling (however not the reality) of getting added space for free. Building your own gambrel barn trusses might appear on the surface like a way to make this even a greater savings. This was prompted by an inquiry from reader DON in WAYNE. Don writes: “I […]
Read moreDo Screws Back Out of Steel Roofing?
Posted by The Pole Barn Guru on 05/24/2018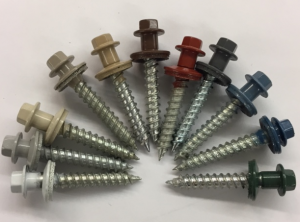
I had a question posed of me recently which included: “Where will the water go when the screws back out of my steel roofing”? While I answered the question at hand, I didn’t actually get into the why this might happen, or the solutions. How to avoid the potential problem completely……use the right part, properly […]
Read more- Categories: Lumber, Pole Barn Questions, Fasteners
- Tags: Green Lumber, Osb Sheathing, #9 Diameter Screws, Plywood Sheathing, #12 Diameter Screw, Screws
- No comments
Ways You Can Integrate Cost Effective Heating
Posted by The Pole Barn Guru on 05/23/2018
Ways You Can Integrate Cost-Effective Heating Into a Self-Build Thank you to today’s guest blogger is Chrissy Nicholson Only 65% of homeowners in America have mortgages and with an average down-payment of just under $13,000, it’s not surprising consumers are looking for alternate ways to own their own homes. One of the most cost-effective ways of owning […]
Read moreConstruction Marketing Ideas
Posted by The Pole Barn Guru on 05/22/2018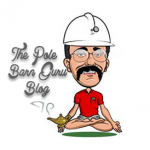
Construction Marketing Ideas Reviews This Column Construction Marketing Ideas holds an annual competition for the best blog in the construction industry, world-wide. This column happens to be one of only 17 selected to compete – win or lose, it affirms the message is being shared effectively. My thanks to Mark Buckshon for his review, which […]
Read moreTo Learn More, A Roof Steel Replacement, and Ideal Height
Posted by The Pole Barn Guru on 05/21/2018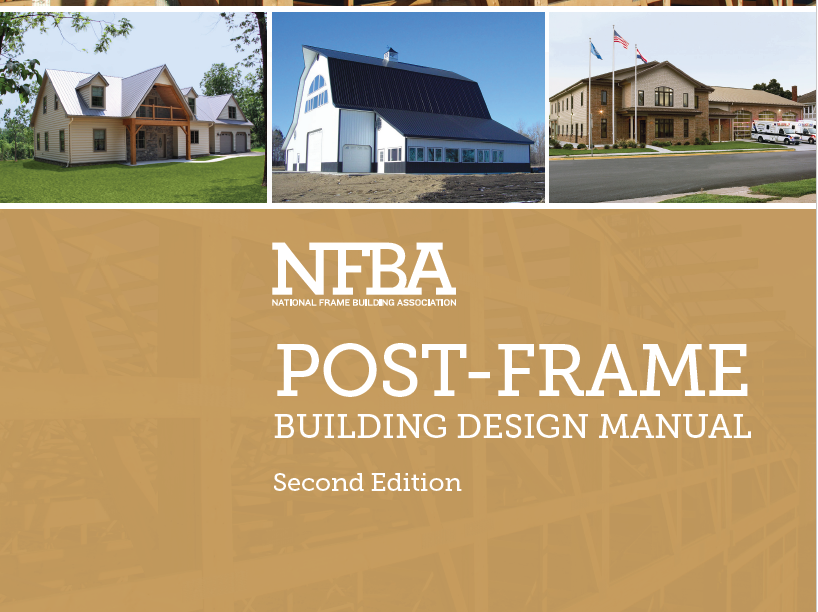
An Engineer wants to Learn More, Roof Steel Replacement, and the ideal Building Height to Accommodate an RV! DEAR POLE BARN GURU: I’m a licensed engineer in KY. I would like to learn more about pole barn design. Do you have any references that you would recommend? James in KY DEAR JAMES: The NFBA Post […]
Read more3M VHB Tape
Posted by The Pole Barn Guru on 05/18/2018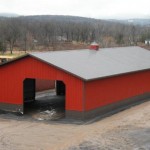
3M™ VHB™ Tape Reader WILLIAM in DYER writes: “I’ve been researching pole buildings, and the weak point for putting one up seems to be the screws and washers. Have you looked into using 3M™ VHB™ tape instead of screws and fasteners for attaching the metal exterior sheeting? What are the pros/cons of tape only? Thanks.” […]
Read moreThe Drip, Drip, Drip of Condensation
Posted by The Pole Barn Guru on 05/17/2018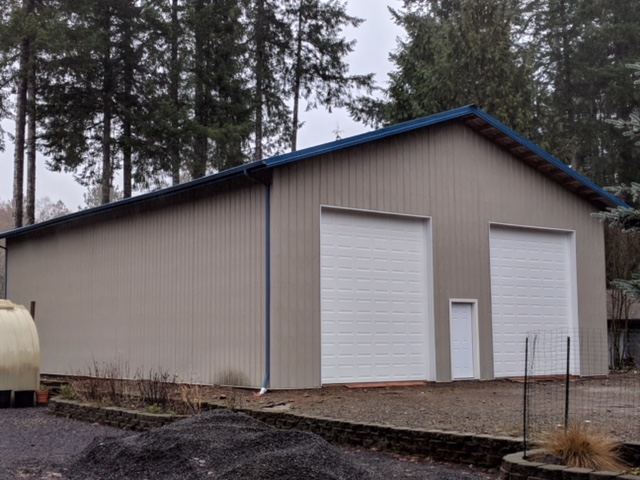
Reader JIM in HOODSPORT writes about condensation issues: “New Completed 40’ x 60’ pole barn with 16’ side walls and 24’ peak. Walls and ceiling insulated, 60’ long ridge roof vent. Full cement Pad with plastic vapor barrier under it. Cement was 60 days old when barn was completed.. rained just about every day. No […]
Read moreBigfoot Systems
Posted by The Pole Barn Guru on 05/16/2018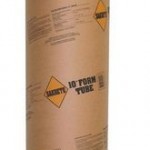
Bigfoot Systems® Bigfoot Systems® bills itself as North America’s Original #1 Selling Pier Footing Form, which I would say is most likely 100% or more correct. So, what exactly is a Bigfoot and why would one use one? Before we get carried away, I have never used a Bigfoot and this is not a celebrity […]
Read more- Categories: Concrete, Footings, Pole Barn Design, Pole Barn Structure
- Tags: Pole Barn Footings, Footings, Sonotubes, Pier Footing, Pier Base, Embedded Columns
- 2 comments
Manure Storage Pole Barns
Posted by The Pole Barn Guru on 05/15/2018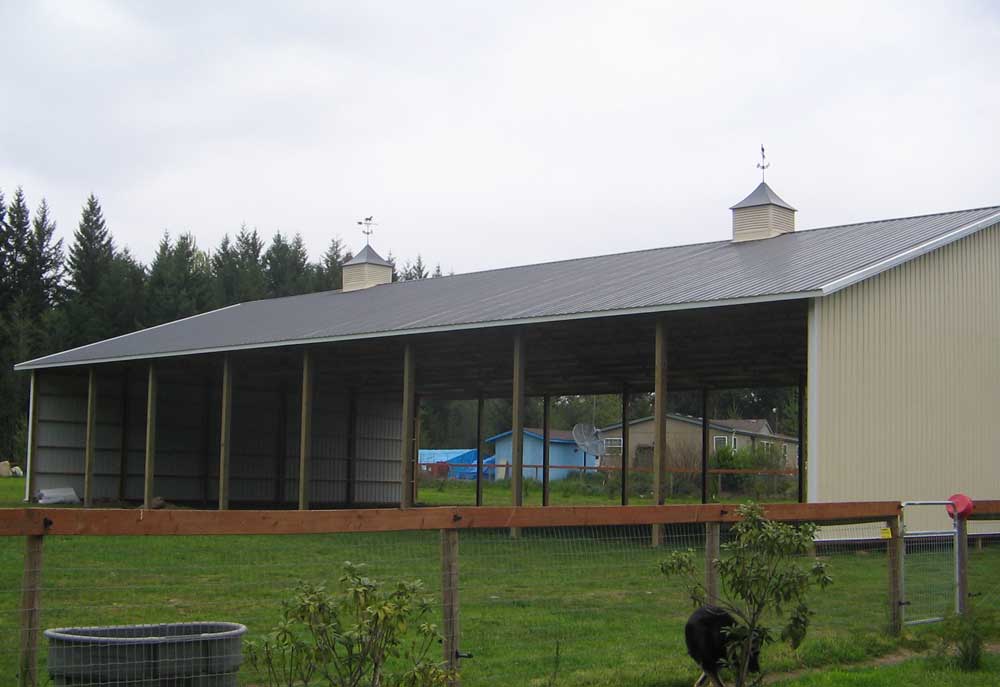
Manure Storage Pole Barns Here is a combination which seems doomed from the get go: young man, girl 60 miles away from said young man’s home, late night darkness, a crotch rocket, slow speed zones, Idaho Highway patrol and unfamiliar roads. After our youngest son had surgery to repair his broken hip, Dad had very […]
Read moreSpray Foam, Up Instead of Out, and a B-Ball Court
Posted by The Pole Barn Guru on 05/14/2018
Mike answers questions about spray foam releasing agents, Going up instead of out, and a Post Frame Basketball Court. DEAR POLE BARN GURU: Thank you for this blog of informative words on the world of post frame construction. I am a confirmed fan of spray foam insulation. What are your thoughts on the use of […]
Read more- Categories: Lofts, Insulation, Pole Barn Design, Pole Barn Planning
- Tags: Spray Foam, Building Height, Pole Barn Basketball Court, Second Floor, Attic Loft
- No comments
The Effect of Temperature Upon Concrete and Lumber
Posted by The Pole Barn Guru on 05/11/2018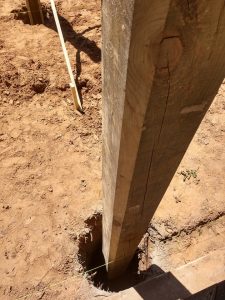
The Effects of Temperature Upon Concrete and Lumber Every time I begin to think I could never possibly hear something new, I have to be corrected as something new crops up. In this particular instance it was a reasoning to not embed properly pressure treated columns in the ground surrounded by concrete. Rot? Nope – […]
Read moreThe Dual Splash Plank Dilemma
Posted by The Pole Barn Guru on 05/10/2018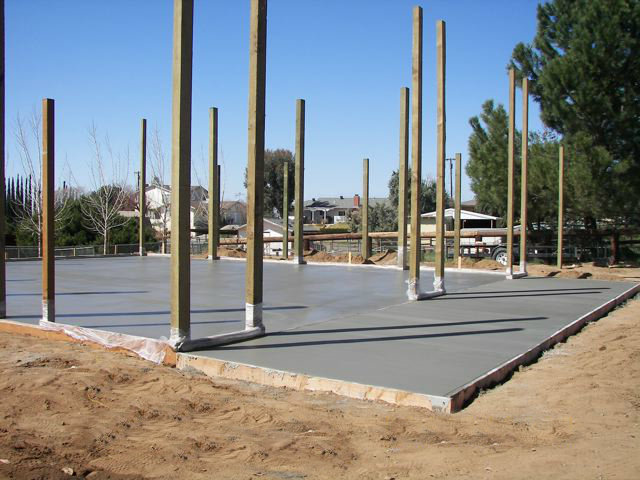
The Dual Splash Plank Dilemma I’ve never been a fan of stacking splash planks. Even when they are center matched (think tongue and grooved) the two boards never seem to want to bend, twist, warp and/or cup the same direction leading to gaps. Gaps which lead to water getting through and spoiling an otherwise fun place […]
Read moreFree Standing Hangar Door
Posted by The Pole Barn Guru on 05/09/2018
Free Standing Hangar Door Disclaimer: this is not a testimonial for this door, I have not personally used one, and to the best of my knowledge none of our clients has (although I could be wrong on this last part). As readers of yesterday’s column have learned, deflection can become an issue with openings for […]
Read moreHangar Doors in Eave Side of Buildings
Posted by The Pole Barn Guru on 05/08/2018
Hangar Doors in Eave Side of Buildings Reader KEN in ZEPHYRHILLS writes: “To facilitate use as an aircraft hangar can the sliding doors be located on the side rather than the end walls?” I have been involved in more than a fair number of airplane hangars, starting way before my days in the post frame […]
Read more





