Hangar Doors in Eave Side of Buildings
Posted by The Pole Barn Guru on 05/08/2018
Hangar Doors in Eave Side of Buildings Reader KEN in ZEPHYRHILLS writes: “To facilitate use as an aircraft hangar can the sliding doors be located on the side rather than the end walls?” I have been involved in more than a fair number of airplane hangars, starting way before my days in the post frame […]
Read moreThe Roof, The Roof… and Sheds without Sidewalls
Posted by The Pole Barn Guru on 05/07/2018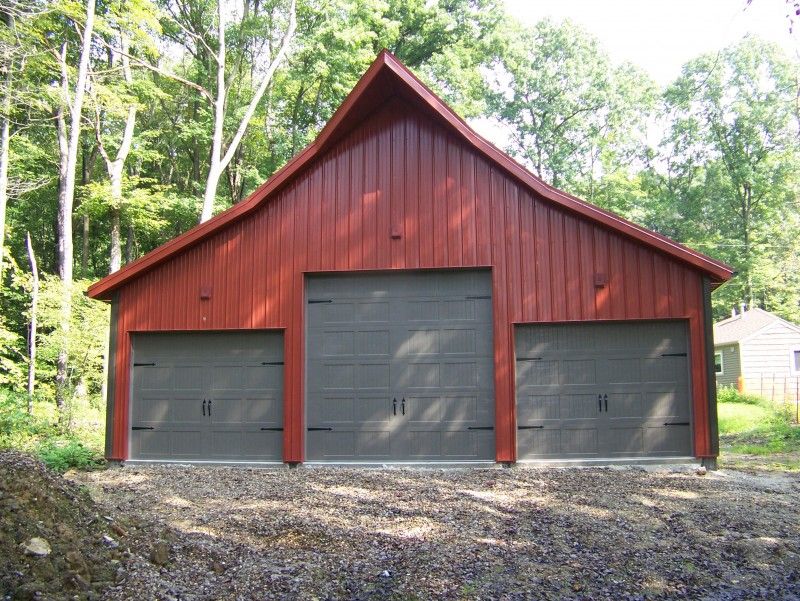
Mike answers questions about a Roof Line, Roofing with OSB layer, and Endwall Only Sheds: DEAR POLE BARN GURU: What is the roof line style in the attached picture called? BRYAN in MARYSVILLE DEAR BRYAN: The prefabricated roof truss folks would refer to this as being a Polynesian roof – one in which the outer […]
Read more- Categories: Pole Barn Design, Roofing Materials, Steel Roofing & Siding
- Tags: OSB, Roof Lines, Roof Pitch Changes, Endwall Only, Roof Only, Roof Pitch
- No comments
Hansen Pole Buildings is Number One
Posted by The Pole Barn Guru on 05/04/2018
We Are Number One Hopefully you can survive the obnoxious YouTube commercial at the beginning: https://www.youtube.com/watch?v=04854XqcfCY. Unlike the champions in Queen’s iconic 1977 hit “We Are The Champions”, Hansen Pole Buildings has merely won, from BUILD Magazine, their “Award for Outstanding Pole Barn Kits – USA” for 2018. It isn’t the world, however we like […]
Read moreEnergy Code Myths
Posted by The Pole Barn Guru on 05/03/2018
The loyal readers of my articles are seeing there is a definitive push towards energy efficiency in post frame construction. Indeed it appears to be the current popular buzz word. Most of the post frame industry did not come from the land of residential construction, therefore the application of the Energy Code can be daunting […]
Read more- Categories: Uncategorized
- Tags: Jay Crandell, RESNET, Building Performance Conference
- No comments
Japan and Hansen Pole Buildings
Posted by The Pole Barn Guru on 05/02/2018
As I keyboard this, it is the seventh anniversary of the passing of my Uncle Neil Momb. I had reminded his daughter, my cousin Amy, of how I loved her Dad’s ability to make profound statements with a smile. Back in 2014 I wrote a couple of articles about my uncle’s adventures in building in […]
Read moreMold in a Post Frame Building Attic
Posted by The Pole Barn Guru on 05/01/2018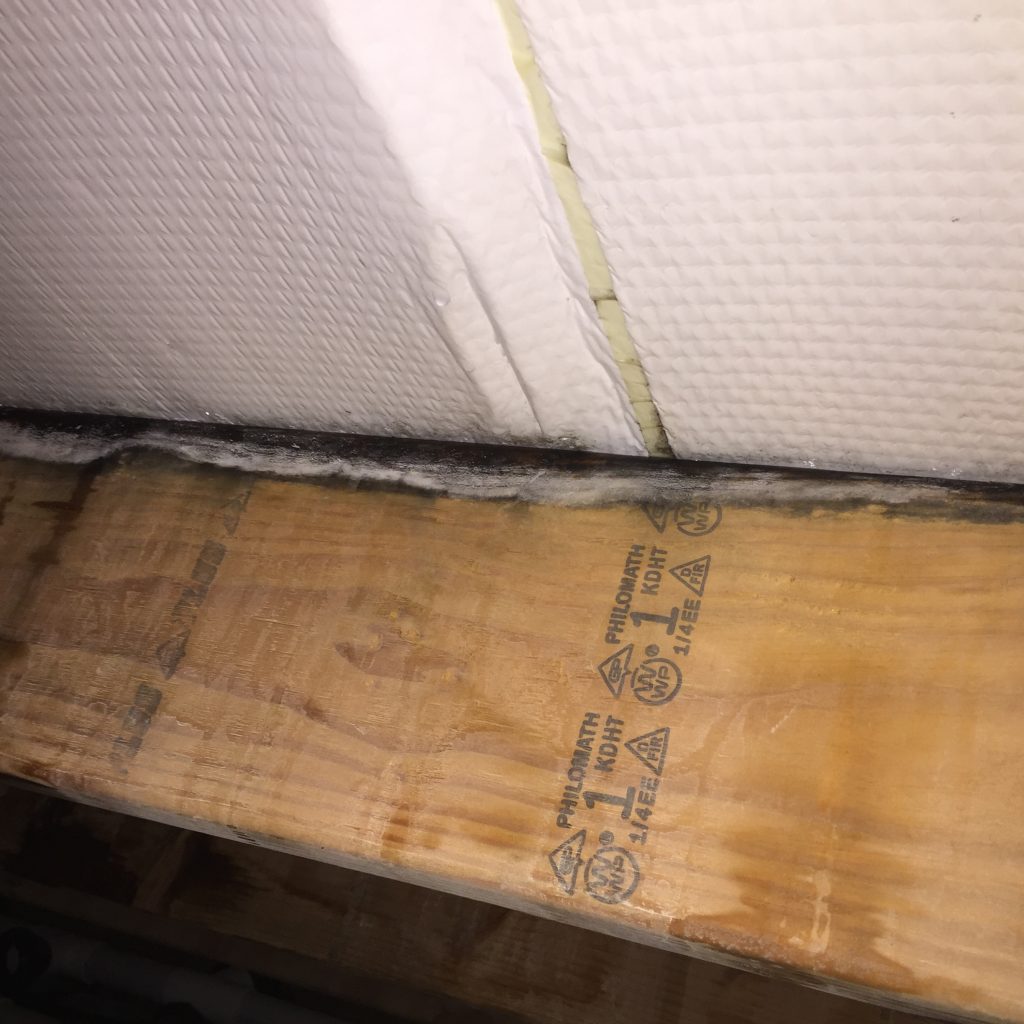
Hansen Pole Buildings’ client BRENT in WASHOUGAL writes: “We have your 40×80 pole barn built sept. 2014, and it’s having problems with mold forming over the purlins. I’m wanting to know my options to prevent a future problem. Thanks.” Mike the Pole Barn Guru responds: First – get rid of the mold. Mix in the […]
Read more- Categories: Pole Barn Questions, Building Overhangs, Ventilation, Fasteners
- Tags: Attic Space, Ventilation, Gable Vents, Vent Fans
- 2 comments
It’s All About the Posts!
Posted by The Pole Barn Guru on 04/30/2018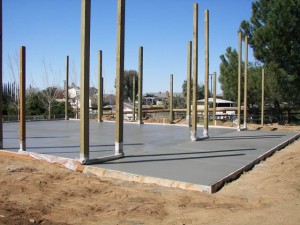
Trimming Posts, A Taller Building, and Post Treatment: DEAR POLE BARN GURU: Trimming posts or adding Shims? My pole barn kit uses steel trusses that sit on top of the posts and bolt to their sides. If I set two or three posts lower than the rest, can I just add a shim the top […]
Read more- Categories: Columns, Pole Barn Structure, Professional Engineer
- Tags: Columns, Post Treatment, Taller Building, Trimming Posts, Posts
- No comments
How Not to do a Post Frame Sheer Wall
Posted by The Pole Barn Guru on 04/27/2018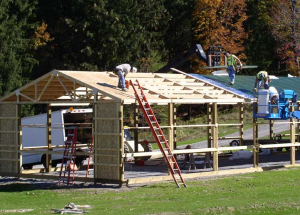
How Not to Do a Post Frame Shear Wall Reader DAVID in MIDDLETON writes: “Hi we are currently building a 40/72 pole barn. We are wrapping the bottom 4 feet in OSB for sheer strength along with sheeting the roof with osb. We want to insulate the walls and put a drop ceiling in the […]
Read moreLightning and Steel Covered Pole Buildings Part II
Posted by The Pole Barn Guru on 04/26/2018
The following is the second part of a two part series on the risk of a metal roof and lightning. Jump back one day to read the first segment. Jim Cunningham writes: “Lightning – like any electrical charge – seeks the path of least resistance to discharge. In CG lightning, it’s discharging into the earth, […]
Read moreLightning and Steel Covered Pole Buildings
Posted by The Pole Barn Guru on 04/25/2018
Lightening and Steel Covered Pole Barns From a www.kmbz.com story of March 8, 2018 by Jim Cunningham: “Each year more than 100 people are killed by lightning in the U.S., according to the National Weather Service. Another 300 people are injured in the electrical strikes. Severe Weather Awareness Week is March 4-10. In most cases […]
Read moreHow to Clearspan the Juncture of L or T Shaped Pole Buildings
Posted by The Pole Barn Guru on 04/24/2018
How to Clearspan the Juncture of L or T shaped Post Frame Buildings There are some instances where either an L or a T shaped building is the design solution of choice. In some cases it is due to the shape of the property being built upon. Other times it is a result of ideal […]
Read moreOverhead Door Replacement, Building Instructions, and Strong Columns
Posted by The Pole Barn Guru on 04/23/2018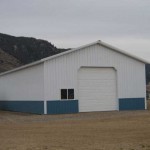
Replacing and overhead garage door, instructions for a pole barn, and the use of “Strong Columns” in today’s Pole Barn Guru! DEAR POLE BARN GURU: Looking to perhaps replace my 10 wide by 8 tall overhead pole barn door with a 10′-10′. Along with chain pull down. What options do you have or suggest. It’s […]
Read moreIs the Double Truss System Stable for the Midwest?
Posted by The Pole Barn Guru on 04/20/2018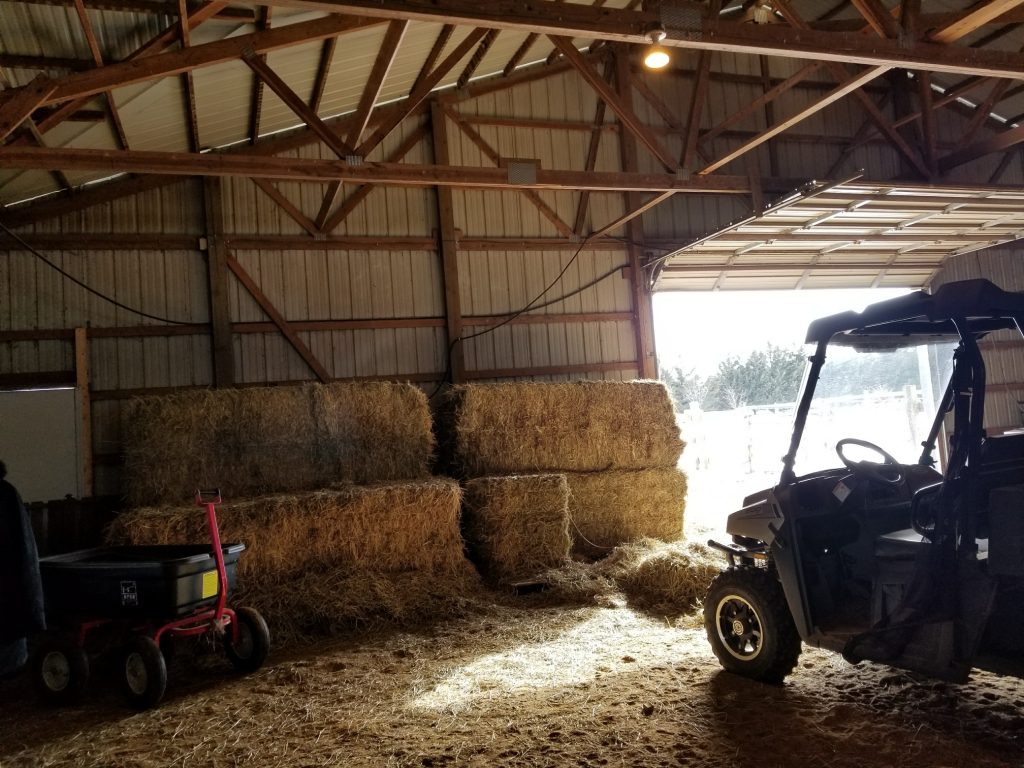
Is a Double Truss System Stable for the Midwest? Reader SHARON in NORTH DAKOTA writes: “Dear Pole Barn Guru, I have attached some pictures of a 62×96 pole barn with 12ft sidewalls. I am rather ignorant about truss systems, but this one looks atypical to others I have seen. What type of truss system is […]
Read more- Categories: Pole Barn Design, Pole Barn Questions
- Tags: Truss Spacing, Knee Braces, Column Spacing, Steel Connectors
- 2 comments
2018 Architecture Awards
Posted by The Pole Barn Guru on 04/19/2018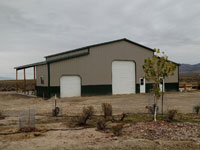
2018 ARCHITECTURE AWARDS For the second consecutive year Hansen Pole Buildings, LLC has been nominated for BUILD News’ Architecture Awards. Pretty heady stuff, however it seems after 16 years of promoting building excellence and delivering “The Ultimate Post Frame Building Experience™”, our hard work and due diligence is paying off. From BUILD News: Shaping the […]
Read morePost Frame and Permafrost
Posted by The Pole Barn Guru on 04/18/2018
Permafrost is soil, rock or sediment which is frozen for more than two consecutive years. In areas not overlain by ice, it exists beneath a layer of soil, rock or sediment, which freezes and thaws annually and is called the “active layer”. In practice, this means permafrost occurs at an average air temperature of 28°F or […]
Read more- Categories: Insulation, Pole Barn Design, Pole Building How To Guides, Pole Barn Planning, Pole Barn Structure, Concrete, Footings
- Tags:
- No comments
No Leak Overhead Door Dog Ears
Posted by The Pole Barn Guru on 04/17/2018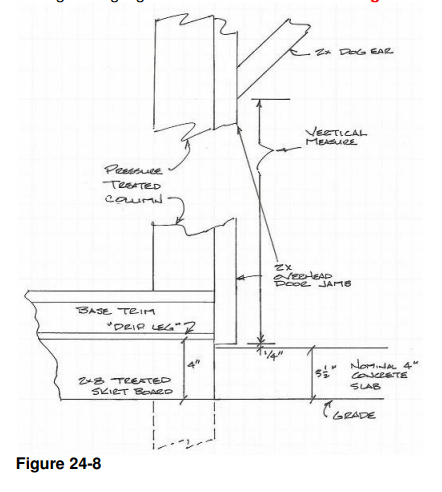
No Leak Overhead Door Dog Ears The key to cutting trims for no leak overhead door dog ears for post frame buildings comes from careful cutting and installation of pieces to water flows in front of, rather than getting behind, each piece as it works down the building. It also helps to utilize a trim […]
Read moreEarth Work, Pole Barn Conversion, and Insulation Issue?
Posted by The Pole Barn Guru on 04/16/2018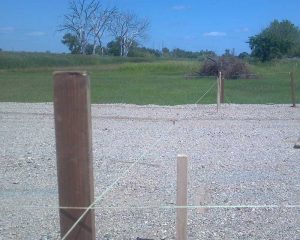
DEAR POLE BARN GURU: I am about to build a pole building on a piece of land that is absolutely flat (pasture). I have read on this site that the poles should be installed before any earth work has been done. However, the state of Idaho says that I must have a drainage slope away […]
Read more- Categories: Building Interior, Pole Barn Heating, Insulation, Pole Barn Design, Ventilation
- Tags: Dirt Work, Earth Work, Grading, Conversion, Insulation, Barn Conversions
- No comments
Bad Energy Efficient Pole Barn Advice
Posted by The Pole Barn Guru on 04/13/2018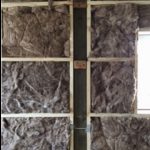
Bad Energy Efficient Pole Barn Advice from GreenBuildingAdvisor.com Long time readers of this blog have seen ample posts about energy efficient post frame (pole barn) buildings. As most are aware, there is as much bad information (maybe more) than good available on the internet. Whilst I’d like to believe Martin Holladay at www.greenbuildingadvisor.com is fairly […]
Read moreAgritourism and Pole Barns
Posted by The Pole Barn Guru on 04/12/2018
Agricultural land has increasingly become overrun with a proliferation of event centers, wedding venues and bed-and-breakfast inns. This is due to a rise in the “farm-to-fork” movement which has seen a growing popularity of agritourism as more landowners open up their ranches to those who wish to experience the bucolic countryside views. I’ve written in […]
Read more- Categories: Pole Barn Planning, Venues, Pole Barn Design
- Tags: Pole Barn, Wedding Venue
- No comments
Halloween Store Not a Pole Barn?
Posted by The Pole Barn Guru on 04/11/2018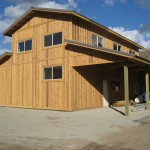
Narrowmindedness drives me literally crazy. Post frame (pole barn) buildings can look like absolutely any other building. The only differences being the structural system – post frame and saving a fair amount of hard earned money. From the Marion, Indiana Chronicle Tribune February 21, 2018: “The Marion City Council will review a rezoning request for […]
Read moreAttic Insulation Types
Posted by The Pole Barn Guru on 04/10/2018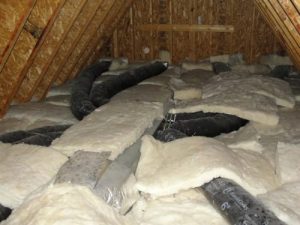
Attic insulation has been a recent popular topic of discussion – so rather than reinventing the wheel, I’m sharing a relevant article written by Structure Tech Home Inspector Reuben Saltzman. Originally published by the following source: Minneapolis Star Tribune — February 6, 2018 The following article by Reuben Saltzman was produced and published by the source above, who […]
Read more- Categories: Insulation, Pole Building Comparisons, Pole Barn Planning
- Tags: Icynene, Cellulose, Fiberglass Batts, Spray Foam Insulation
- No comments
Radiant Barrier, Wind and Hail, and Sliding Door Parts?
Posted by The Pole Barn Guru on 04/09/2018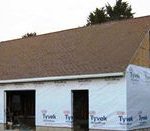
Mike answers questions about a adding radiant barrier, wind and hail, and parts for sliding doors: DEAR POLE BARN GURU: I have an existing pole barn and want to add a radiant barrier to the inside walls before I insulate and cover the walls. Is this wise and can I use a foil that comes […]
Read moreThe Perma-Column Price Advantage?
Posted by The Pole Barn Guru on 04/06/2018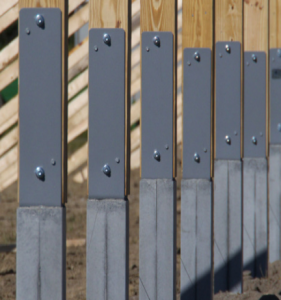
My good friend John owns (among other things) Heartland Permacolumn. I’ve borrowed this from his website (https://www.heartlandpermacolumn.com/products/the-perma-column-price-advantage/): “Perma-Column products give you the ultimate price advantage. You simply cannot put up a building on a concrete foundation for less money. Yet some may say, “They’re too expensive…” HOWEVER, the only people who ever say this install buildings using […]
Read moreVetting Out a Building Contractor
Posted by The Pole Barn Guru on 04/05/2018
Do not let this happen to you… not vetting contractors Long time readers of this column have heard me preach this sermon repeatedly – do not let yourself be scammed by nefarious pole builders. From the Danville (New York) Evening Tribune (dated February 21, 2018): “A Dansville man was sentenced in Allegany County Court and […]
Read more18 Foot Span Roof Purlins?
Posted by The Pole Barn Guru on 04/04/2018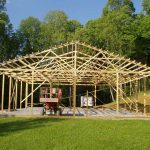
The Possibility of 18 Foot Span Roof Purlins? Reader CHRIS writes: “I have a building I want to build but I am not able to add the height I need on the side walls. My plans are 24 deep by 30 wide with 8 foot walls. Roof trusses would be 24 ft. My problem comes […]
Read more





