Post Frame Ramadas
Posted by The Pole Barn Guru on 01/17/2018
For the uninitiated, here is the definition of ramada from the source of all human knowledge, Wikipedia: “In the southwestern United States, a ramada is a temporary or permanent shelter equipped with a roof but no walls, or only partially enclosed. Ramadas have traditionally been constructed with branches or bushes by aboriginal Americans living in the region […]
Read moreComparative Building Shopping
Posted by The Pole Barn Guru on 01/16/2018
Comparative Building Shopping: The following was originally blogged about in July of 2011. It is a conversation we have with our designers regularly. On Fridays, Hansen Buildings holds an internal informational teleconference for our Building Designers. These sessions provide our designers with the best possible tools to assist clients in designing ideal dream buildings. Last […]
Read moreDIY Kits? Fiberglass Insulation, and Free Quotes
Posted by The Pole Barn Guru on 01/15/2018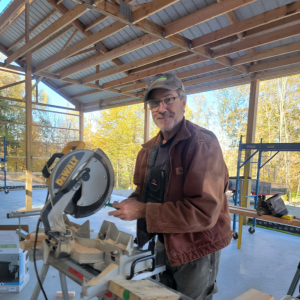
DEAR POLE BARN GURU: Are these DIY kits or do you guys do labor too? PATRICK in LOCKPORT DEAR PATRICK: Hansen Pole Buildings provides complete custom designed and engineered post frame building kit packages which are aimed towards the average individual who can and will read instructions in English to successfully erect themselves. In the […]
Read more- Categories: Pole Barn Planning, Insulation, Pole Barn Design, Constructing a Pole Building
- Tags: Insulation, Tyvek, Quotes, DIY
- No comments
Roping Arenas
Posted by The Pole Barn Guru on 01/12/2018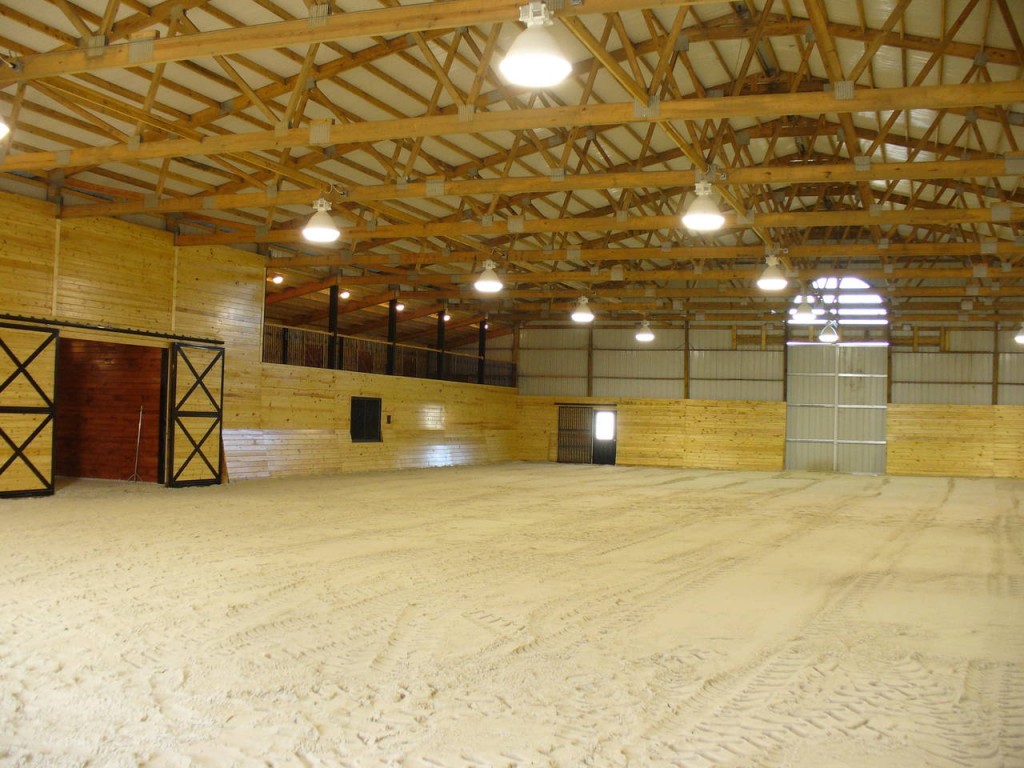
For whatever the reason it seems there has been an influx of inquiries recently for arenas to practice roping in. For those who are less familiar with roping, according to the sum of all human knowledge, Wikipedia, “Team roping also known as heading and heeling is a rodeo event that features a steer (typically a Corriente) and two mounted riders. […]
Read more- Categories: Pole Barn Design, Pole Barn Planning, Horse Riding Arena
- Tags: Horse Arenas, Arenas To Rope In, Calf Roping
- 2 comments
Building on Existing Concrete
Posted by The Pole Barn Guru on 01/11/2018
Building on Existing Concrete Which is Below Grade Trying to utilize existing concrete slabs on grade in new post frame building can bring with it some unique challenges. Reader DARREN has one of these situations which most people do not face. Please read on: “I want to build a pole building on an existing cement […]
Read more8 Questions to Ask When Investing in a Pole Barn
Posted by The Pole Barn Guru on 01/10/2018
8 Quick Questions to Ask When Investing in a Pole Barn Will my building be fully-engineered? Be sure all of your building’s components are engineered to work together and to last – this entails a complete building system, designed specifically for your site, with your openings and sealed by an RDP (Registered Design Professional – […]
Read moreCondensation Under Roof Steel
Posted by The Pole Barn Guru on 01/09/2018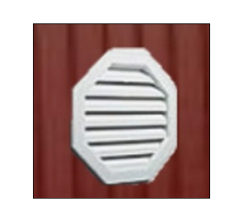
Condensation Even With Radiant Barrier Installed Under Roof Steel It seems every winter I get a few messages similar to this, So far, this winter, I have gotten two, both from newly constructed post frame buildings and from the same area of the United States (which is known for high humidity). Reader SAM in GREENBANK […]
Read moreTemporary Bracing to Avoid Under Construction Mishaps
Posted by The Pole Barn Guru on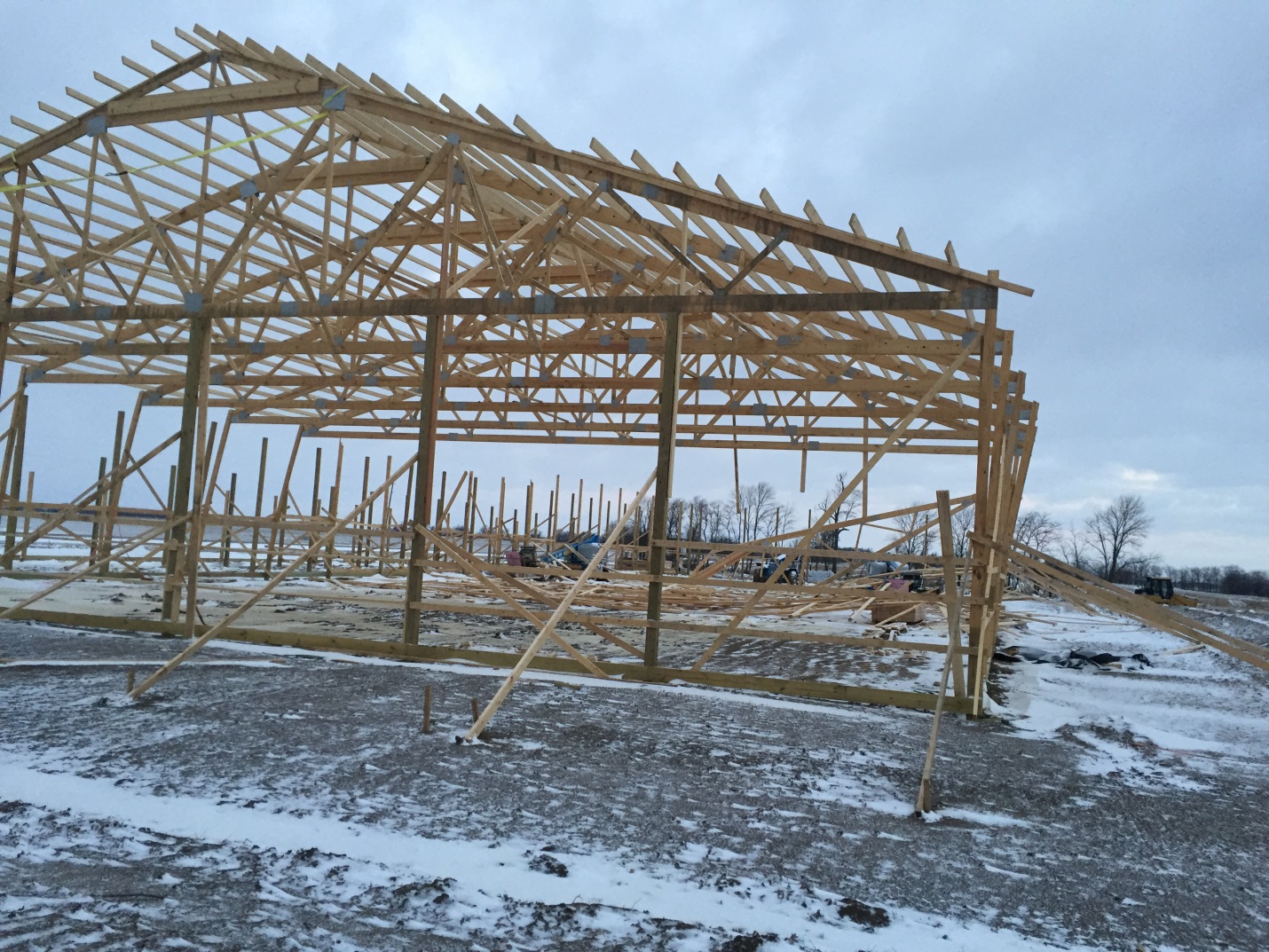
Temporary bracing in post frame buildings come without a prescription – there is nowhere which spells out “do it this way and all will be good”. There are some things which can be done to minimize the potential of mishaps similar to the one in the photo. Buildings in their framing stages are the ones […]
Read moreFlood Rebuilding, Retrofitting Stem Wall, and Platinum Engineering
Posted by The Pole Barn Guru on 01/08/2018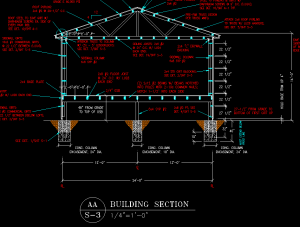
DEAR POLE BARN GURU: Hi. I am an architect with a flood victim client in Houston whose 1500 sf house must be rebuilt 5′ above grade. C panel, aluminum sliding windows/doors, low budget. Is it crazy to think they could buy a custom kit from you and have a crew from MN install it in […]
Read moreThink-How to Avoid Fire in a Pole Barn Shop
Posted by The Pole Barn Guru on 01/05/2018
Avoiding Fire in Pole Barn Shops From www.hometownstations.com story by Joseph Sharpe: “The cold weather almost cost one local man a big bundle of cash, in the form of muscle cars. He was trying to thaw some water lines, when things got ugly fast! Jeff Cook shows us what happened Tuesday in American Township, and how […]
Read moreDon’t Hire a Contractor Unless You Are Willing to Take a Risk
Posted by The Pole Barn Guru on 01/04/2018
From The Dalles (Oregon) Chronicle December 26, 2017: “A theft report was filed Wednesday morning concerning a theft by deception when a woman reported she paid a contractor $30,000 to build a pole barn on her property by the end of October and no work has been completed.” Most people assume when they hire a […]
Read moreCrossed Gable Dormers
Posted by The Pole Barn Guru on 01/03/2018
Reader JOY in PHILADELPHIA writes: “Can I build my pole house with crossed gable dormers? I want the center section of my house to have a second floor, but with the gable ends facing front and back, rather than running the length of the building as with the monitor roof design. (In case that isn’t […]
Read moreHow to Avoid Being Bilked by an Unscrupulous Contractor
Posted by The Pole Barn Guru on 01/02/2018
Other than being pennywise and pound foolish there is absolutely no reason for those who are hiring a contractor to get bilked should the person they hire be unscrupulous. Here is a story from www.mlive.com by Cole Waterman which makes me cringe: “SAGINAW, MI — A Linwood contractor and his wife are charged with a combined […]
Read moreTear Down to Rebuild? Bay Spacing, and Condensation Problems
Posted by The Pole Barn Guru on 01/01/2018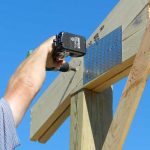
DEAR POLE BARN GURU: Hello, I am going to tear down a 30x40x10 pole building to rebuild on my property. I noticed that the trusses are spaced 10 feet apart and are set on the 6×6 pole that has been notched. With no header board. This is an all metal building. Was wondering if this […]
Read moreWind Performance Updates for Metal Roofs and Metal Building Structures
Posted by The Pole Barn Guru on 12/28/2017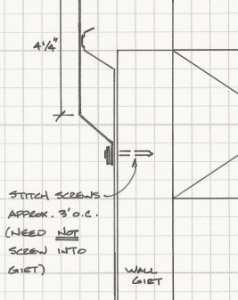
Last April I was contacted by Mark Robins, Senior Editor at Modern Trade Communications. They produce a magazine titled Metal Construction News. At the time, Mark was preparing an article on “Wind Performance Updates for Metal Roofs and Metal Building Systems” for their June 2017 edition. Mark had read my article https://www.hansenpolebuildings.com/2016/12/asce-changes-2017/ and as a […]
Read moreHow to Keep Post Frame Buildings ‘Pest-Free’
Posted by The Pole Barn Guru on 12/27/2017
Post frame buildings have several benefits which make them the perfect choice for virtually any permanent structure like durability, cost-effectiveness, sustainability, quick assembly and versatility. They also serve multiple purposes. They are storage and machine sheds, horse-barns as well as pre-engineered for a plethora of uses. Woodwork can last for several centuries, but if pests […]
Read moreHow Insulation Works
Posted by The Pole Barn Guru on 12/26/2017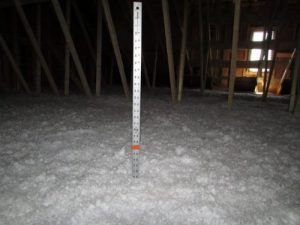
I so enjoy clients who truly care about the outcomes of their post frame buildings. In this case, I’ve been back and forth with reader Eric and today we are discussing how insulation in walls works. Eric writes: “Mike, Thanks again for the input. I read those articles you mentioned on the BIBs and the […]
Read moreA Stone Base Floor? Trusses vs Rafters, and Entry Door Install
Posted by The Pole Barn Guru on 12/25/2017
DEAR POLE BARN GURU: I have a 40 x 24 pole barn with a 4 inch stone base floor. Can I place 2×4 grid framing 24 in on center with 3/4 inch T&G 4 x 8 sheets for light weight shop usage? No vehicles. JEFF in SYCAMORE DEAR JEFF: Some ifs – if your site […]
Read more- Categories: Pole Barn Design, Pole Barn Structure, Pole Building Doors, Trusses
- Tags: Rafters, Framing, Entry Doors, Trusses, Vapor Barrier, Stone Floor
- No comments
Moving Pole Barns
Posted by The Pole Barn Guru on 12/22/2017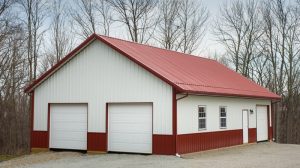
Moving a Pole Barn Most of us American adults have, at some time in our lives, visited a county or state fair. Adjunct to these events is the inevitable midway – where carnies (those wonderful and frequently interesting folks) hock their wares and try to interest one and all in a game of chance. Amongst […]
Read moreDesigning a Single Slope Pole Building
Posted by The Pole Barn Guru on 12/21/2017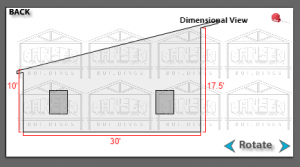
Designing a Single Slope Finished Pole Barn Reader JIM in ROCHESTER writes: “I am looking for an immediate response. I am building a 30×50 single pitch pole barn that I will eventually insulate and drywall. I plan to run a row of posts down the center of the barn to support the rafters. I will […]
Read moreHow to Insulate My Post Frame Garage
Posted by The Pole Barn Guru on 12/20/2017
How to Insulate I fear “how to insulate my post frame (fill in the blank)” is going to be my most answered topic for the next decade. Energy efficiency is the “hot” topic right now and sadly there are more folks trying to solve what they already have, than there were those who planned for […]
Read moreWill My Poles Rot Off? Not If They Are Properly Pressure Treated Wood!
Posted by The Pole Barn Guru on 12/19/2017
Do the poles start to rot out after so many years? That depends on whether or not they are pressure treated. This question was recently posed to me by reader MARK in WOLCOTT. Typically my answer would include some snarky comment such as: “Most certainly, however it might not be during your grandchildren’s grandchildren’s lives!” […]
Read moreCondensation Solutions, A Ceiling the Right Way, and Timing
Posted by The Pole Barn Guru on 12/18/2017
Advice about condensation, ceilings done right, and the timing of questions DEAR POLE BARN GURU: My deck roof is metal panels on 2×4 purlins, rafters are 2×6, like a pole barn. I am enclosing it, and need to stop the condensation. I spray foamed it with closed cell, but there is some condensation on the […]
Read more- Categories: Insulation, Pole Barn Planning, Trusses, Ventilation
- Tags: Truss Loads, Spray Foam Insulation, Barriers, Ceiling Joists, Vapor Barrier, Condensation
- 2 comments
Insulation Shows at Edge of Roof- Inside Closure Fix
Posted by The Pole Barn Guru on 12/15/2017
The Insulation Shows at the Edge of My Roof- Inside Closure Fix Reader LARRY in SPRINGTOWN writes: “We bought a Mueller building and hired their recommended installer. The roof went on yesterday. They did not use closure strips at the eaves so the insulation is visible on the outside of the building under the panel […]
Read moreMy Response: Why We Need Building Codes
Posted by The Pole Barn Guru on 12/14/2017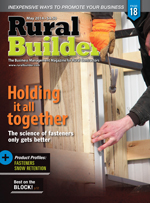
My Response: Why We Need Building Codes As promised, here is my response to the Coeur d’Alene Press article of December 5, 2017 (exactly as I wrote in the comments portion following the newspaper article regarding adoption of building codes): I will first qualify myself – I attended the University of Idaho in architecture. I […]
Read more





