A Dog Kennel, Types of Foundations for Post Frame, and Kennel Designs
Posted by The Pole Barn Guru on 06/26/2024
This Wednesday the Pole Barn Guru answers reader questions about the possibilities of building a dog kennel with post frame construction, they type of foundation required for a post frame building, and what possible kennel designs Hansen has done. DEAR POLE BARN GURU: would it be possible to do a dog kennel in a pole […]
Read moreWhen Attic Insulation is Baffling
Posted by The Pole Barn Guru on 06/25/2024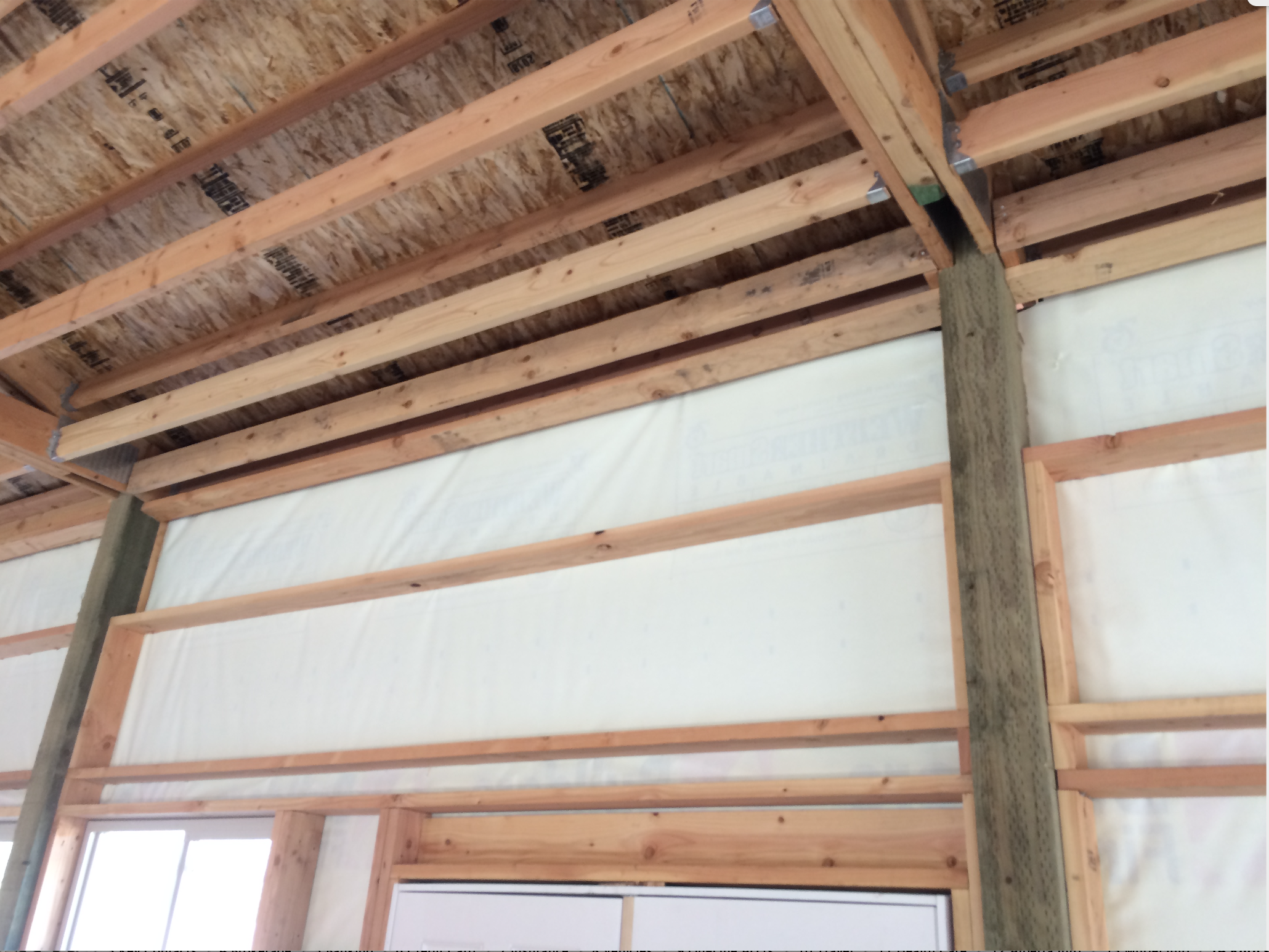
Proper insulation provisions seem to be one of the least considered items when it comes to post frame (pole building) planning. Here is a case in point from reader JOHN in BEND: “We have just built a 32’ x 48’ pole building with commercial GIRT construction, metal siding, 4/12 pitch metal roof, concrete floor, 12 […]
Read moreHigh Humidity in a Pole Barn Home
Posted by The Pole Barn Guru on 06/20/2024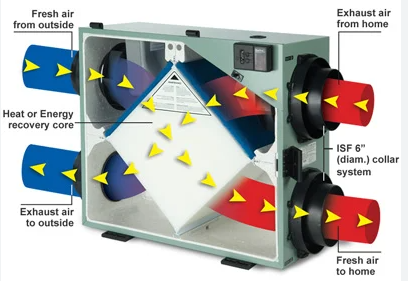
High Humidity in a Pole Barn Home Reader SAM writes: “I had a pole barn home built before pole barn homes became so popular. A concrete floor was poured around the 6×6 posts, and wooden trusses make up the roof. The pole barn walls have 2×6 purlins, and the roof has 2×4 purlins. Fiberglass insulation […]
Read moreTin Sheet Ceiling, Glulaminated Columns, and Wood on Grade
Posted by The Pole Barn Guru on 06/19/2024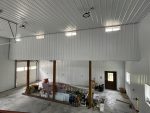
This week the Pole Barn Guru answers reader questions about adding tin sheets to the underside of trusses with insulation added, the use of glulaminated columns over rough sawn 6×6’s, and pros and cons of wood on grade vs concrete. DEAR POLE BARN GURU: I am looking at installing metal sheeting on the ceiling in […]
Read moreBeyond Code: Preventing Floor Vibration
Posted by The Pole Barn Guru on 06/18/2024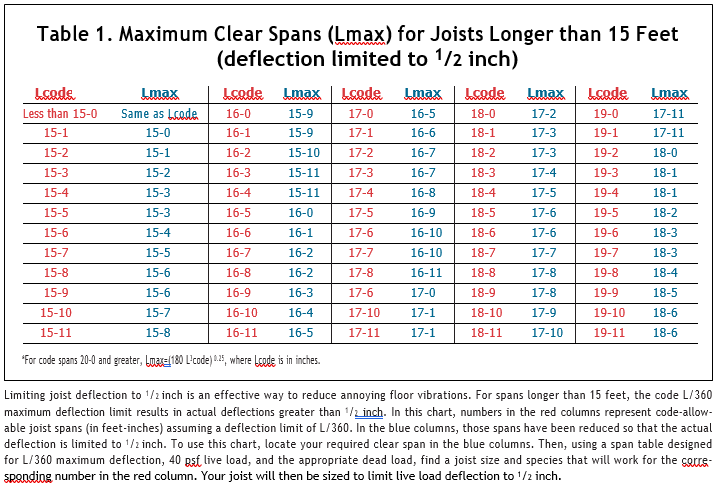
Beyond Code: Preventing Floor Vibration by Frank Woeste, P. E., and Dan Dolan, P. E Floor vibration, or bounce, is not a safety issue — it’s a performance issue, and one that’s likely to be impor- tant to homeowners. No one likes to hear the china rattling in the cabinet when they walk across the room. […]
Read moreAir Intake, Sliding Door Trolleys, and Footing Costs
Posted by The Pole Barn Guru on 06/13/2024
This Thursday is another bonus ” ask the Guru” answering questions about proper air intake with no overhangs, replacing sliding door trolleys, and most cost effective footing solution. DEAR POLE BARN GURU: I am in preliminary stages of designing a post-frame building, that will serve a multitude of functions such as a home gym, work-shop, […]
Read more- Categories: Building Overhangs, Pole Barn Planning, Pole Barn Homes, Ventilation, Pole Barn Heating, Concrete, Footings, Post Frame Home, Budget, Barndominium, Lumber, Professional Engineer, floorplans, Insulation, Pole Barn Questions, Columns, Pole Barn Design
- Tags: Attic Ventilation, Overhangs, Ventilation, Sliding Door Parts, Embedded Columns, Footings, Sidewall Overhangs, Sliding Door Trolleys
- No comments
Column Depth in Canada, Permit for AG Zoned Land, and Skylight Panels
Posted by The Pole Barn Guru on 06/12/2024
This week the Pole Barn Guru answers reader questions about the possibility of a kit in Canada where the client would have columns potentially reaching the water table, if a permit is needed for a barn structure in a AG Zoned area in area of Lafayette County, Missouri, and any know where-a-bouts of skylight panels […]
Read moreEngineer Sealed Drawings, Materials Lists, and Footing Sizes.
Posted by The Pole Barn Guru on 06/11/2024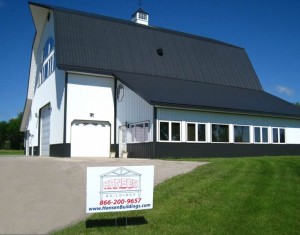
This Tuesday is another bonus “ask the Guru” discussing questions about engineer sealed drawings, a materials list for a post frame garage with sideshed, and footing size questions. DEAR POLE BARN GURU: Does it come with engineered Seal drawings as part of the cost? RON in OMAHA DEAR RON: Every building we provide comes with […]
Read more- Categories: Pole Building How To Guides, Pole Barn Planning, Barndominium, Trusses, Concrete, floorplans, Footings, Professional Engineer, Lumber, Pole Barn Questions, Columns, Pole Barn Design
- Tags: Engineer Sealed Plans, Sealed Plans, Concrete Piers, Footing Size, Materials Lists, MSR Lumber, Footing Depth, Glu-lam, Columns
- No comments
Framing and Materials, DIY plans, and a Conversion
Posted by The Pole Barn Guru on 06/06/2024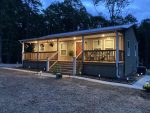
This Thursday’s blog is another bonus “Ask the Guru” answering reader questions about Hansen Kits framing and materials, if a readers structural plans are viable, and whether the Guru thinks an old pole barn can be converted into a Barndo. DEAR POLE BARN GURU: Do your home kits come as a frame tight to the […]
Read more- Categories: Pole Barn Questions, floorplans, Pole Barn Design, Constructing a Pole Building, Pole Barn Planning, Trusses, Building Interior, Budget, Pole Barn Homes, Post Frame Home, Lumber, Barndominium
- Tags: Pole Barn Conversion, Post Frame Kit, Structural Lumber, Framing Materials, Frame Tight, Barndo, DIY Plans
- No comments
OSB Sheathing, Plywood for Roof Strength, and Brackets for Helical Piers
Posted by The Pole Barn Guru on 06/05/2024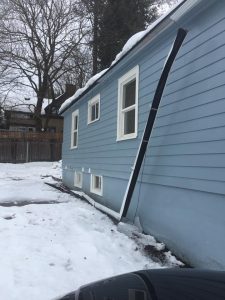
This Wednesday the Pole barn Guru answers reader questions about adding OSB sheathing under new roof steel, as well as more trusses and carriers to support the new loads, a concern about the need for plywood under roof steel to make a building stronger, and if Hansen has a bracket to use with a helical […]
Read moreMixed Use Building, Attaching a Deck, and a Flat Roof
Posted by The Pole Barn Guru on 06/04/2024
This Tuesday’s blog is a Bonus Ask the Guru discussing some mixed use ideas for a gallery and apartment, attaching a deck, and a flat roof design. DEAR POLE BARN GURU: I’m looking for a mixed used building, Large open plan space ground floor for an art gallery and two two bedroom apartments on second […]
Read more- Categories: Lofts, Pole Barn Design, Pole Barn Apartments, Building Styles and Designs, Venues, Building Department, Barndominium, Pole Building How To Guides, Pole Barn Planning, floorplans, Building Drainage, Building Interior, Budget, Lumber, Columns, Pole Barn Questions
- Tags: Apartment, Post Frame Buildings, Mixed Use, Gallery, Deck Tensioner, Flat Roof Structure
- No comments
a BONUS PBG for Friday, May 31st — Column Spacing, Raised Floors, and a Self-Build
Posted by The Pole Barn Guru on 05/31/2024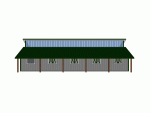
a BONUS PBG for Friday, May 31st — Column Spacing, Raised Floors, and a Self-Build DEAR POLE BARN GURU: I have spoken to my architect and he is saying to do my column spacing 8′ with truss every 4′. I have looked at your videos and several other videos. I noticed 10′ or 12′ Columns […]
Read more- Categories: Lumber, Pole Barn Homes, Pole Barn Questions, Pole Barn Design, Building Styles and Designs, Building Department, Barndominium, Pole Barn Planning, Budget, floorplans, Columns, Lofts
- Tags: Truss Carriers, Cost Effective Design Solution, Headers, Flood Zone, Double Trusses, Raised Floor, Post Frame Loft, Self Build Pole Barn, Column Spacing
- No comments
Insulation, Lean-To’s and a DIY
Posted by The Pole Barn Guru on 05/30/2024
A Bonus Ask the Guru for this Thursday’s blog for Insulation, Lean-To’s and a DIY DEAR POLE BARN GURU: I have a 30×40 pole barn with 6″ purloins mounted between the posts. I’m planning to add minimal insulation using closed cell panels. I’ve seen recommendations to cut the panels to fit between the purloins (would […]
Read more- Categories: Insulation, Professional Engineer, Pole Barn Questions, Columns, Pole Barn Design, Sheds, Roofing Materials, Pole Barn Planning, Barndominium, Trusses, Ventilation, floorplans, Building Interior, Budget
- Tags: Lean-to, DIY, Insulation, Building Erector, Purlins, Lean-to Addition
- No comments
Building in Japan, Raising a Building, and In-Ground Use Posts
Posted by The Pole Barn Guru on 05/29/2024
This Wednesday the Pole Barn Guru answers reader questions about the feasibility of building in northern Japan, the possibility of raising an existing post frame building, what the best treatment for in-ground use on columns would be, and if post protectors are needed. DEAR POLE BARN GURU: I’m currently evaluating the feasibility of building a […]
Read more- Categories: Pole Barn Planning, Barndominium, Trusses, floorplans, Rebuilding Structures, Building Interior, Professional Engineer, Lumber, Columns, Pole Barn Questions, Pole Barn Homes, Pole Barn Design, Constructing a Pole Building, Pole Building How To Guides
- Tags: Post Protectors, Building In Japan, Post Frame In Japan, Raising Building, Raise Existing Building, UC-4B, Japan, Post Treatment
- No comments
Wall Insulation for a Hybrid Building
Posted by The Pole Barn Guru on 05/28/2024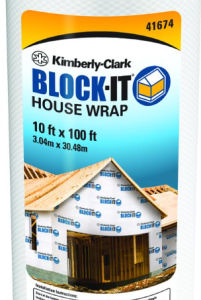
Wall Insulation for a Hybrid Building Reader MASON in HILLSBOROUGH writes: “I read your blog often and I truly appreciate the wealth of knowledge you openly share. I am in the process of starting construction on a hybrid steel shop that will house a small apartment that the wife and I will move into once […]
Read morea BONUS PBG for Monday, May 27th — Store Front Windows, Tornados, and Texas
Posted by The Pole Barn Guru on 05/27/2024
a BONUS PBG for Monday, May 27th — Store Front Windows, Tornados, and Texas DEAR POLE BARN GURU: I have a customer who is going to have 2×8 and 4×8 store front windows. These window frames need to be as close to the ground as possible. How do I need to build the bottom of […]
Read more- Categories: Building Drainage, Budget, Professional Engineer, Pole Barn Questions, Pole Barn Design, Pole Barn Homes, Building Department, Post Frame Home, Pole Barn Planning, Barndominium, Pole Barn Structure, Windows
- Tags: Wind Speed, Tornado, Texas, Tornado Safety, Post Frame Window Opening, Windows, Window Height
- No comments
A BONUS PBG for Friday May, 24th — Alternative Siding, Basements, and Purlin Size
Posted by The Pole Barn Guru on 05/24/2024
A BONUS PBG for Friday May, 24th — Alternative Siding, Basements, and Purlin Size DEAR POLE BARN GURU: In towns that disapprove of houses with rib steel siding, can traditional OSB sheathing on the bookshelf girts w/ vinyl cladding be substituted? Material prices seem similar and no huge difference in labor seems probable. But, will […]
Read more- Categories: Insulation, Building Interior, Pole Barn Questions, Pole Barn Design, Budget, Building Styles and Designs, Building Department, Lofts, Roofing Materials, Pole Barn Homes, Pole Barn Planning, Pole Barn Heating, Trusses, Ventilation, Lumber, Alternate Siding, Barndominium
- Tags: Post Frame Basement, Ceiling Insulation, Purlin Size, Post Frame Siding, Basement, Spray Foam, Alternative Siding, Lap Siding
- No comments
Will I Have Issues With Post Frame Closed Cell Spray Foam Insulation?
Posted by The Pole Barn Guru on 05/23/2024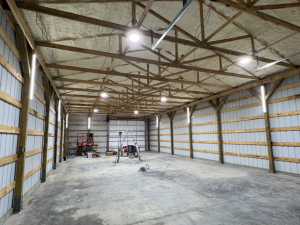
Will I Have Issues With Post Frame Closed Cell Spray Foam Insulation? Reader HEATH in NACOGDOCHES writes: “I am building a pole barn that I do not plan to heat or cool initially, but would like to insulate due to condensation issues and our hot humid climate. Have there been issues with closed cell spf […]
Read moreFlorida Approved Wall Panels, Drip Stop Metal Roofing, and Widest Builds
Posted by The Pole Barn Guru on 05/22/2024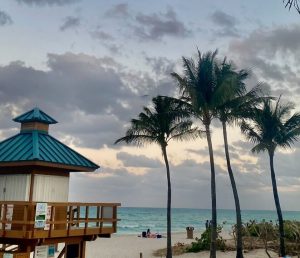
This week the Pole Barn Guru discusses reader concerns about Florida approved board and batten panels for walls, the use of drip stop or condenstop in residential applications, and what the widest build without support poles could be. DEAR POLE BARN GURU: I need a 4×8 siding material that has a Florida Product Approval Code. […]
Read more- Categories: Barndominium, Alternate Siding, floorplans, Building Interior, Professional Engineer, Insulation, Columns, Pole Barn Questions, Pole Barn Homes, Pole Barn Design, Roofing Materials, Pole Barn Planning, Pole Barn Heating, Trusses, Ventilation
- Tags: Ventilation, Florida Approved Wall Material, Florida Approved, Cempanel, Clear Span, Drip Stop, Condenstop, T1-11
- No comments
Pole Barn Plans With Clerestory Roofs
Posted by The Pole Barn Guru on 05/21/2024
Pole Barn Plans With Clerestory Roofs Reader BRENT in HUNTSVILLE writes: “Do you have any plans for pole barns with a Celestial Shed Roof? It seems like a great way to allow natural light into the building while being an aesthetic design.” By coincidence, I have a son named Brent! In architecture, a clerestory is […]
Read morea BONUS PBG for Monday May, 20th — A DIY solution, a Clear Span, and a Crawl Space.
Posted by The Pole Barn Guru on 05/20/2024
a BONUS PBG for Monday May, 20th — A DIY solution, a Clear Span, and a Crawl Space. DEAR POLE BARN GURU: Hi we are looking for something to live in that we can put together ourselves possibly convert to a living space unless you have something that is affordable that is already residential use. […]
Read more- Categories: Lumber, Pole Barn Questions, Post Frame Home, Pole Barn Design, Barndominium, Building Styles and Designs, Shouse, Pole Barn Planning, floorplans, Trusses, Budget, Columns, Lofts, Pole Barn Homes
- Tags: Crawl Space, Post Frame DIY, Clear Span Truss, LVL Lumber, Post Frame Crawl Space, Post Frame Home
- No comments
A BONUS PBG for Friday May, 17th– Roof Insulation, Column Sizing, and a Moisture Issue.
Posted by The Pole Barn Guru on 05/17/2024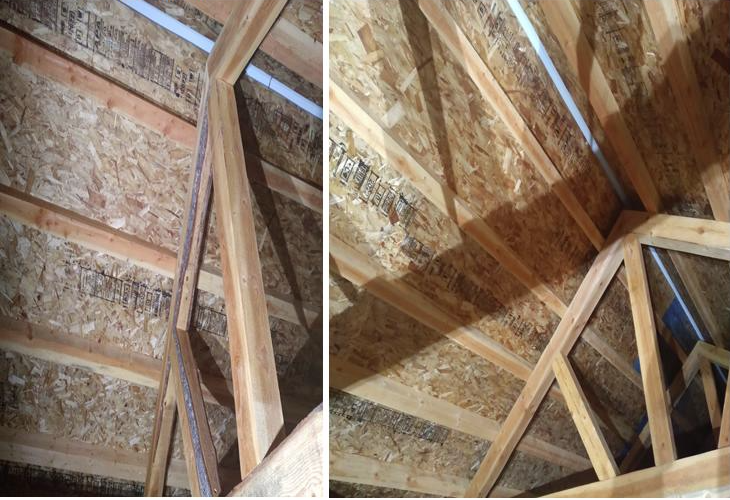
A BONUS PBG for Friday May, 17th– Roof Insulation, Column Sizing, and a Moisture Issue. DEAR POLE BARN GURU: Hi Mike. I built a post and beam shop and am trying to figure out how to insulate the roof on the second floor. The bents are true sawn 6×6 on ten foot centers (building is […]
Read morePEX and Rebar Hairpins
Posted by The Pole Barn Guru on 05/16/2024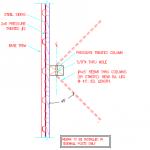
PEX and Rebar Hairpins Reader BRIAN in LEROY writes: “I want hydronic floor w/ PEX embedded into concrete slab on grade at MN-IA area. Blogs show rebar through holes in poles that are bent into the concrete at about 45 degree angles presumably to tie all elements of building envelope firmly together. In this area, […]
Read more- Categories: Pole Barn Design, Pole Barn Planning, Concrete, Building Interior, Columns, Pole Barn Heating, Post Frame Home, Barndominium, Insulation, floorplans
- Tags: PEX And Rebar Hairpins, Hydronic Floor W/ PEX Embedded, Constrained Conditions, Constrained Columns, Rebar Hairpins, PEX Leaks, Pex Tubing
- No comments
An I-Beam Size, Plans for Permit, and Moisture Control
Posted by The Pole Barn Guru on 05/15/2024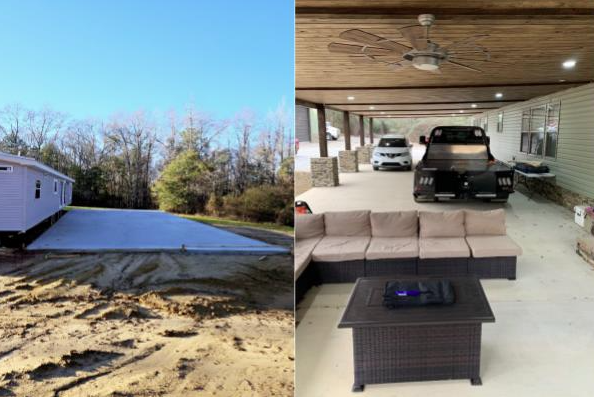
This Wednesday the Pole Barn Guru answers reader questions about an I-Beam size for a lean too, plans for a county permit- included with purchase of a Hansen Building, and advice for use of insulation and barriers for new build. DEAR POLE BARN GURU: Hey Mike I’ve got a question for you, I recently just […]
Read more- Categories: floorplans, Building Interior, Budget, Insulation, Professional Engineer, Pole Barn Questions, Sheds, Pole Barn Design, Pole Barn Homes, Building Department, Pole Barn Planning, Barndominium, Shouse, Ventilation
- Tags: Permit, Lean-too, Support Beams, Moisture Barrier, Plans, Insulation, Building Permit, I-beam, Condensation Control
- No comments
The Advantages of Spray Foam Insulation in Pole Barns
Posted by The Pole Barn Guru on 05/14/2024
The Advantages of Spray Foam Insulation in Pole Barns Spray foam insulation is an all-in-one solution that can effectively regulate temperature, reduce noise, and prevent moisture in your pole barn. Although all types of insulation minimize heat transfer, spray foam is the only material that can also seal against air leaks, potentially resulting in energy […]
Read more





