Cross Bucks on Sliding Barn Doors
Posted by The Pole Barn Guru on 11/08/2017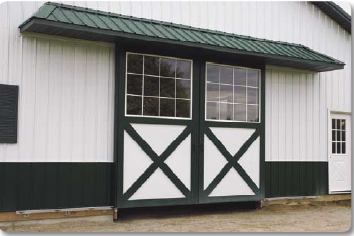
Many iconic traditional wooden barns feature sliding doors with wooden cross bucks. Originally, the cross buck design had a utilitarian purpose, fortifying gates, fences, and large barn doors by providing structural support. However, the X-design on doors appeared in the mid-1800s as part of what was called “Stick Style.” This Gothic-inspired variation of Victorian architecture […]
Read moreFears and Phobias – Setting Posts
Posted by The Pole Barn Guru on 11/07/2017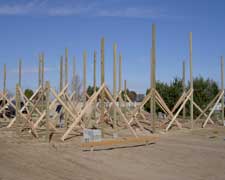
Come on now, be honest, we all have our fears and phobias. One of the most interesting ones I have found over the years with clients is “postsetaphobia”, or fear of setting posts. This particular phobia is defined as, “the fear of being able to properly set posts for a pole building”. Fear is False […]
Read moreBIB’s Insulation, In-Ground Posts, and Rodents
Posted by The Pole Barn Guru on 11/06/2017
BIB’s Insulation, In-Ground Posts, and Rodents DEAR POLE BARN GURU: I’m still in processing with the county to get permits for our new Hansen home building but in the meantime I’m trying to figure out insulation for our raised floor. County requirements (I’m assuming IBC code) requires R30 floor insulation. The building floor design wound […]
Read more- Categories: Pole Barn Structure, Pole Building Doors, Insulation
- Tags: Posts, BIBS Insulation, Posts Rotting, Sliding Doors, Rodents
- No comments
How to Properly Insulate between Roof Purlins
Posted by The Pole Barn Guru on 11/03/2017
How to Properly Insulate Between Roof Purlins Efficient climate control is becoming the buzz term for post frame construction. A challenge occurs when clients look to insulate between their roof purlins. Reader JOHN in COVINGTON writes: “I am building an all wood pole building. The purlins are 2x8s. I want to insulate the walls and […]
Read moreLeaking Steel Roofing
Posted by The Pole Barn Guru on 11/02/2017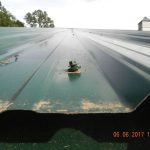
Leaking Steel Roofing Properly installed, there is truthfully no reason for a through screwed steel roof to leak. The key being “properly installed”. Here is a report from a less than totally satisfied with his builder’s installation client: “Sorry to report I have numerous leaks in the steel roof of my Hansen pole building. In […]
Read moreMy Poles Are Further Apart than the Trusses Span
Posted by The Pole Barn Guru on 11/01/2017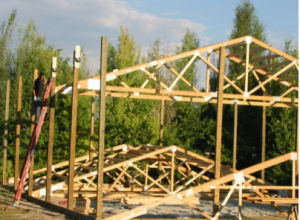
My Poles are Placed Farther Apart Than the Trusses Span Reader ALURA in NORTH CAROLINA writes: “We recently purchased a 60 x40 pole barn kit from Florida and we are in North Carolina. We talked to them on the phone several times about the size the inner dimensions. They reassured us that yes the 40×60 was […]
Read moreTop 500 Inclusive American Businesses!
Posted by The Pole Barn Guru on 10/31/2017
Hansen Pole Buildings Made the List of 2017’s Top 500 Inclusive American Businesses OMNIKAL, the nation’s largest, inclusive business organization, built to empower all entrepreneurs, has recently acknowledged Hansen Pole Buildings, LLC as one of America’s “Top Businesses” for 2017. This exclusive ranking is a reflection of Hansen Pole Buildings’ overall vision, leadership and […]
Read moreTurf Sweating, A Post Frame Addition, and A Grow House
Posted by The Pole Barn Guru on 10/30/2017
DEAR POLE BARN GURU: Hello, I am from Webster SD and I built a pole barn and insulated it. I then put turf above gravel floor and use it for a indoor baseball practice facility. It can be heated as we have heaters in there. We have a huge problem and was wondering if you […]
Read moreProperly Pressure Treated Lumber
Posted by The Pole Barn Guru on 10/27/2017
Trying to Buy Properly Pressure Preservative Treated Lumber Reader ZACH in BLACK CREEK has been challenged trying to buy properly pressure preservative treated lumber. He writes: “Hello, I would like to get your opinion on 2×6 grade board. I read the article you wrote about lumber pressure treatment. I have been looking around for .20pcf […]
Read moreWind Speed and Air Density
Posted by The Pole Barn Guru on 10/26/2017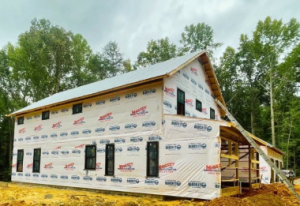
Today’s Lesson: Wind Speed and Air Density There are sometimes I get reminded I really do not know very much. This question from a client reinforced this reminder: “I have an engineering question. The wind speed is 159mph but what do you use for density? At almost 8000ft. altitude the air density is very low […]
Read more- Categories: Uncategorized
- Tags:
- No comments
What Thickness OSB to use Under Shingles
Posted by The Pole Barn Guru on 10/25/2017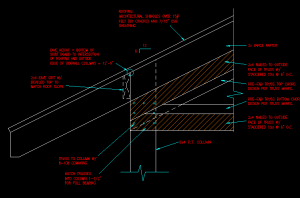
What Thickness OSB to Use Under Shingles Reader JOSH in POST FALLS writes: “My pole building is going to have asphalt shingles. I know how much you dislike shingles vs a metal roof, but the garage needs to match the house. My question is what thickness of OSB should I use? I saw 7/16″ in […]
Read moreHow Should I Backfill My Pole Barn Holes?
Posted by The Pole Barn Guru on 10/24/2017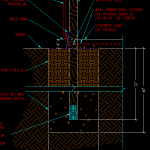
How Should I Backfill My Pole Building Holes This is a subject which is repeatedly brought up. Usually it is ones who are constructing a post frame building which was not designed by a registered design professional (RDP – architect or engineer). The wrong answer could easily lead to a catastrophic failure of the building! […]
Read moreRidge Cap Replacement, Floor Plans, and Pole Barn Pics
Posted by The Pole Barn Guru on 10/23/2017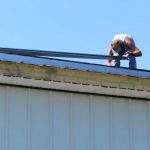
DEAR POLE BARN GURU: My poly ridge cap needs to be replaced because it was leaking due to cracks. I want to replace it with a metal ridge cap. The purlins spacing specified for a poly ridge seems to be a little too far apart for supporting a metal ridge cap. Is this going to […]
Read more- Categories: Pole Barn Design, Roofing Materials, Alternate Siding, Pole Barn Homes
- Tags: Floor Plans, Photos Of Pole Barns, Ridge Cap
- No comments
Properly Treated Poles, Ceiling Loads, and Uplift Plates
Posted by The Pole Barn Guru on 10/21/2017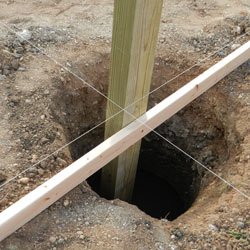
Properly Treated Poles, Ceiling Loads, and Uplift Plates DEAR POLE BARN GURU: My pole barn is approximately 25 years old. My question is, does the foundation need to be treated for maintenance to prevent rotting? The wood that is underground was originally treated wood but how long does that last? The floor inside is concrete […]
Read more- Categories: Lumber, Pole Barn Structure, Trusses, Columns
- Tags: Column Uplift Protection, Rotting, Ceiling Loads, Uplift Plates, Pressure Treated Posts, Drywall
- No comments
International Residential Code and Tension Ties
Posted by The Pole Barn Guru on 10/20/2017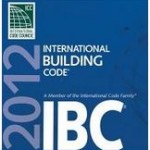
International Residential Code and Tension Ties Reader DENNIS in TRAVERSE CITY writes: “ICC R602.10 is written to work with continuous foundations and vertical studs, not posts in holes and horizontal girts. How does a person translate bracing into post-frame language? An answer addressing tension ties would be helpful.” From the 2015 International Residential Code (IRC): […]
Read moreRaising Sections of Pole Barn Roofs
Posted by The Pole Barn Guru on 10/19/2017
Raising Sections of Pole Barn Roofs Reader LONNIE in COLORADO SPRINGS has some ideas about how to raise sections of his new post frame (pole barn) building roof. For your reading pleasure, I will share: “My question is concerning the assembly of my Hansen kit. I’ve read your article about using winch boxes to raise […]
Read moreBuilding a Pole Building Style Home
Posted by The Pole Barn Guru on 10/18/2017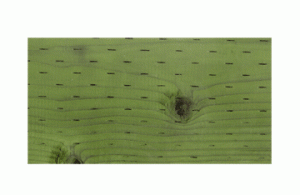
Building a Pole Barn Style Home Reader DAVID from NINE MILE FALLS writes: “I am building a pole barn style home. I am having a difficult time in finding what the requirements would be for post setting and post distance spacing in regards to a pole barn used for living spaces. I plan on using […]
Read morePost Frame Satisfaction
Posted by The Pole Barn Guru on 10/17/2017
I personally have a great deal of fun working with the majority of our clients, most of whom are truly wonderful. The most rewarding part is when those who have done the work themselves share with us what I refer to as “post frame satisfaction”. This satisfaction is in part due to the new building […]
Read moreWrapped the Wrong Way, Services, and Ceiling Liners
Posted by The Pole Barn Guru on 10/16/2017
DEAR POLE BARN GURU: I bought a home that has a newer pole barn (40×56, laminated 6″x6″ posts 8′ o.c…. 12′ walls) and the entire barn is wrapped with bubble wrap between the metal and perlins / girts. Would it be acceptable to frame 2×4 walls, and place bat insulation in the stud spaces? I […]
Read more- Categories: Uncategorized
- Tags: Steel Ceiling Liner Panels, Wrap, Services, Insulation, Engineering, Tyvek
- No comments
Loft Storage Solutions, Insulation, and Home Insurance?
Posted by The Pole Barn Guru on 10/14/2017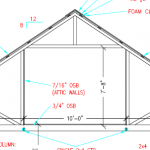
DEAR POLE BARN GURU: I like the idea of a 2-stall garage with second level for storage. Is a second level storage area more economical than increasing the square footage of the building? Lot less concrete. JOEL in INDEPENDENCE DEAR JOEL: Only in rare instances is it more cost effective to go up, instead of […]
Read moreExtreme Efforts to Add Post Frame to House
Posted by The Pole Barn Guru on 10/13/2017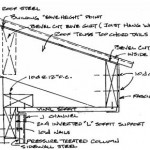
Extreme Efforts to Match Post Frame to House Reader JOSH from POST FALLS and I have previously communicated. He is doing what I refer to a piecemealing – putting together his own building by making repeated trips to the local lumber yard (learn more about piecemealing here: https://www.hansenpolebuildings.com/2014/03/diy-pole-building/. Josh’s new post frame garage is adjacent […]
Read more- Categories: Pole Barn Questions, Constructing a Pole Building, Trusses, Pole Barn Homes
- Tags: Purlins, Pole Barn House, Post Frame Garage, Fascia
- No comments
Roofing Before Siding
Posted by The Pole Barn Guru on 10/12/2017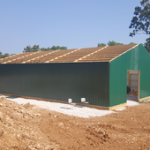
Roofing Before Siding If I am not mistaken, somewhere in the not too distant past I have expounded upon how I know a particular builder is or was a stick frame builder. How can I tell? The giveaway is they feel compelled to build the walls before the roof. I’ve listened to many experienced post […]
Read more- Categories: Roofing Materials, Steel Roofing & Siding, Pole Barn Questions
- Tags: Purlins, Columns, Roofing Before Wall Framing
- 4 comments
How to Make a Post Frame House Tighter
Posted by The Pole Barn Guru on 10/11/2017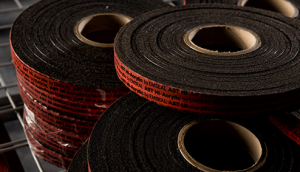
“How to Make a Post Frame Building Air Tighter” One of our clients who is currently constructing his building recently wrote: “Chapter 21 Wall Steel page 142 indicates, “Install sidewall steel perpendicular to base trim (plumb), holding wall steel up 1/4” from level base trim surface.” With the ¼” gap there would be openings for […]
Read moreDropped Chord End Truss Framing
Posted by The Pole Barn Guru on 10/10/2017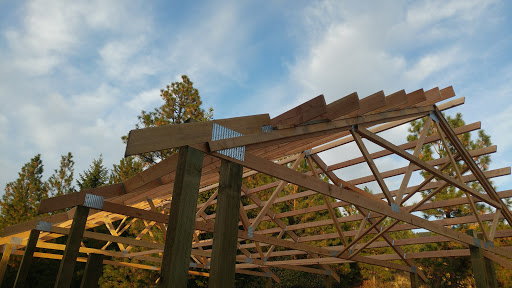
How to Frame a Roof Corner With a Dropped Top Chord End Truss Josh and I are becoming better acquainted with each other. Josh happened to not have invested in a Hansen Pole Buildings’ engineered post frame kit package and as such – didn’t have a source of Technical Support which could guide him through […]
Read more- Categories: Trusses, Pole Barn Questions, Pole Barn Design, Building Overhangs
- Tags: Dropped Top Chord, Fascia Board, Overhanging Purlins
- 2 comments
Building Houses, Siding Options, & Construction
Posted by The Pole Barn Guru on 10/09/2017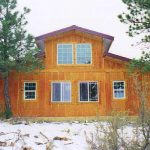
DEAR POLE BARN GURU: Do you build houses from the ground up? ERIC DEAR ERIC: We are not contractors, so we do not build anything for anyone anywhere. Our post frame building homes are designed for the average person who can and will read instructions to successfully construct their own home – even without the […]
Read more- Categories: Uncategorized
- Tags: Siding Options, Building Houses, Post Frame Homes, T1-11, Cedar, Construction
- No comments






