Post Frame Hotels
Posted by The Pole Barn Guru on 10/06/2017
Post Frame Hotels Over the years my lovely bride and I have spent many a night in one hotel or another in nearly every state in the continental United States. We’ve been in small ones and large ones, nice ones and ones which were not quite so nice. One thing which I noticed early on […]
Read moreRehashing Eave Height
Posted by The Pole Barn Guru on 10/05/2017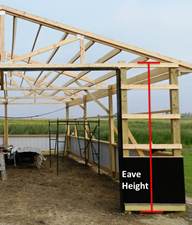
Rehashing Eave Height Eave height on post frame buildings seems to be a challenge for some folks. At Hansen Pole Buildings, we do make some efforts to see to it our clients (or more often the builders some of them hire), actually build to the correct height. How important is it to get this correct? […]
Read more- Categories: Pole Barn Questions, Building Overhangs, Constructing a Pole Building, Trusses
- Tags: Purlins, Overhang, Correct Eave Height
- No comments
Post Protector Surprise
Posted by The Pole Barn Guru on 10/04/2017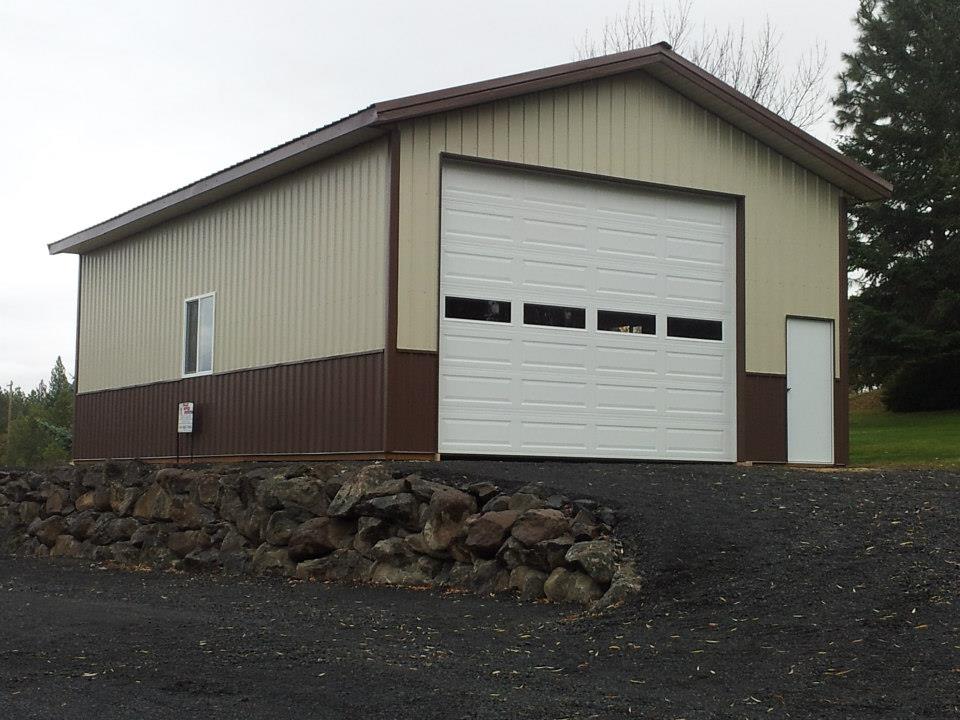
Post Protector Surprise Reader CONNOR from INDIANAPOLIS and I recently had an exchange in regards to the holes of his new post frame building. Connor is proposing to use Post Protectors on the columns of his building. What he has yet to realize is there is going to be a hidden surprise with the use […]
Read moreCan I Build a Pole Barn on my Concrete Slab?
Posted by The Pole Barn Guru on 10/03/2017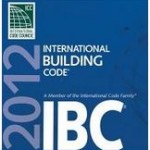
Can I Build a Pole Barn on My Concrete Slab? I dove off from the turnip truck a long time ago, so I have seen a lot of strange things constructed over my nearly 60 year lifetime. Sometimes strange is good, usually not so good. What is remarkable are the structures which are constructed directly […]
Read morePremature Roller Wear, Proper Insulation, & Venting!
Posted by The Pole Barn Guru on 10/02/2017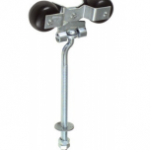
DEAR POLE BARN GURU: My Plyco rollers are wearing prematurely since I added liner to my doors. Can I put a 3rd roller in the center of each leaf to spread out the additional load? BRAD in EL DORADO DEAR BRAD: If these are round Plyco trolleys, your door must be very heavy. I say […]
Read more- Categories: Insulation, Pole Building Doors, Ventilation
- Tags: Insulation, Ventilation, Rollers
- No comments
Can Wall Girts Be Installed Before Trusses?
Posted by The Pole Barn Guru on 09/29/2017
Can Wall Girts Be Installed Before The Trusses? In my travels over the years I have seen more than a few post frame buildings under construction. When I find one being constructed by a building contractor, if the wall girts are installed before the roof, it is an immediate giveaway to the builder having been […]
Read more- Categories: Trusses, Pole Barn Questions, Constructing a Pole Building
- Tags: Post Frame Building, Wall Girts, Framer, Setting Trusses
- No comments
I want the Bottom of my Poles at the Same Depth
Posted by The Pole Barn Guru on 09/28/2017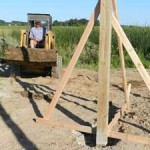
I Want The Bottom of My Poles At The Same Depth Reader CONNOR in CINCINNATI writes: “Dear Pole Barn Guru, I am putting up a 24’x32’x10′ pole barn to serve as a garage. Last weekend I augered my 24″ holes to accommodate 48″ post embedment plus a 10″ concrete footer. A ready-mix company is coming […]
Read moreMaximizing Barn Door Width
Posted by The Pole Barn Guru on 09/27/2017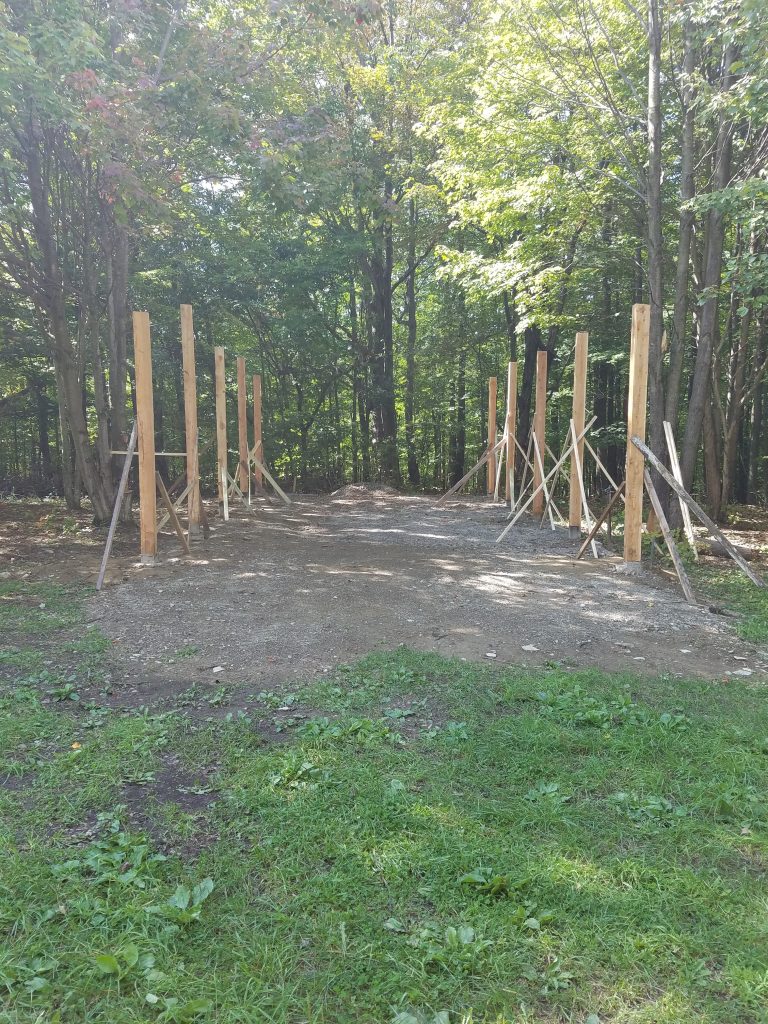
Maximizing Barn Door Width for your pole barn. No different than encouraging folks to construct the largest building which will fit on their property and be within budget, when planning your new post frame building, maximize the width of doors to achieve the greatest functionality for your barn. Here is a case in point….. Reader […]
Read moreAre My Columns Too Short?
Posted by The Pole Barn Guru on 09/26/2017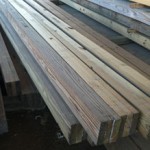
Are My Columns Too Small or Too Short? We receive and answer lots of questions. Even with a Construction Guide which extends over 500 pages, covering a plethora of topics and how to’s, there is always an unanswered question (sometimes two). One of our good clients recently sent a query to the Hansen Pole Buildings’ […]
Read morePost Size? Convert to OHD? & Cleaning Dirty Vinyl
Posted by The Pole Barn Guru on 09/25/2017
DEAR POLE BARN GURU: Do you have to use the same size posts on the end walls even if it is non load bearing? so if I use 6×6 posts that hold the trusses can I use smaller lumber on the non load bearing ends? Thank you. CAMERON in BOISE DEAR CAMERON: This is why […]
Read moreRusted Roof on Pole Barn
Posted by The Pole Barn Guru on 09/22/2017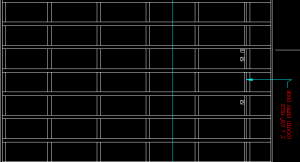
Rusted Roof on Old Pole Barn Reader DAVE in GRANDVILLE writes: “I have a technical question. I have a older Hansen pole barn that previous homeowners had built. Guessing 20yrs old +/-. Roof is showing approx 75% rusted with no paint left and all steel on bld. is 50% gone as well. I’m looking to […]
Read moreStilt Houses
Posted by The Pole Barn Guru on 09/21/2017
In the aftermath of Hurricane Harvey nearly all Americans have seen video of the devastation across the coastal lowlands of Texas. Over and over photos of water logged drywall and carpets being torn out of homes which were flooded by epic rainfalls of biblical proportion were enough to churn my gut. Especially as so much […]
Read morePost Frame Insulation in the South
Posted by The Pole Barn Guru on 09/20/2017
Post Frame Insulation in the Hot and Humid South Reader RICK in LUCEDALE writes: “Dear Pole Barn Guru, I am in the planning stage for designing a post frame house. I live in a “Hot and Humid” climate in the southern US. Joseph Lstiburek, a building science guru, suggests having an unvented roof for my […]
Read morePost Frame Apartment Buildings
Posted by The Pole Barn Guru on 09/19/2017
Post Frame Apartment Buildings I have thought about the possibilities of constructing apartments using post frame construction for years, however a recent query from reader DERRICK in CINCINNATI brought it to the forefront of my thoughts. Dave writes: “Can you build apartment buildings out of your products? Nothing fancy. Just affordable living in a rural […]
Read moreLoft Door, Antique Barns, and Footing Sizes?
Posted by The Pole Barn Guru on 09/18/2017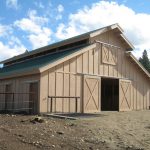
DEAR POLE BARN GURU: I have an upstairs (loft) exterior opening that is 50″ wide by 68″ tall. I want to build a door with the National Hardware tab-loc frame and cover it with r-panel siding. How much overhang on each side, and top and bottom do I need to make the door? What should […]
Read more- Categories: Pole Building Doors, Concrete, Footings, Alternate Siding, Professional Engineer, Pole Barn Questions, Pole Building How To Guides, Pole Barn Structure
- Tags: Engineered Plans, Sliding Door Installation Instructions, Footings, Double Sliding Doors, Sliding Door Trim, Antique Barn Wood
- No comments
Converting a Pole Barn to a Residence
Posted by The Pole Barn Guru on 09/15/2017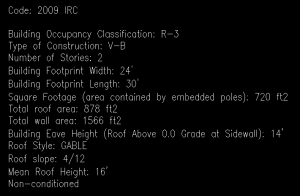
Reader BAILEE in LARAMIE writes: “Hi, I have a few questions about the structure of turning a pole barn to a residence in the Laramie, Wyoming area. The current project I am working on has pole spacing of about 10-12 feet. I wanted to know if this is still structurally stable with traditional framing with […]
Read moreHelp! My Pole Barn Has Frost Heave
Posted by The Pole Barn Guru on 09/14/2017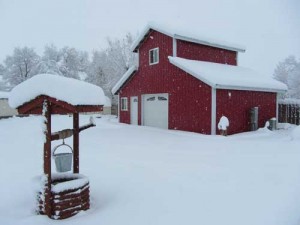
Help! My Pole Barn Has Frost Heave Reader DAVID in MINNESOTA writes: “I looked through many pages of your blog and found nothing yet that deals with my frost heave problem. Bought lake property 8 years ago that had a 24 X 24 pole shed that was 5 years old. It has concrete floor with […]
Read morePost Frame Frost Walls
Posted by The Pole Barn Guru on 09/13/2017
From reader Paul in Bismarck: “How do you deal with the requirement for a 4 foot frost wall on buildings that will have plumbing installed in them. Typically, the concrete footing on a stick built structures qualifies as the frost wall. How is this accomplished with a pole building that will be used as a […]
Read moreA Wood Floor in a Garage
Posted by The Pole Barn Guru on 09/12/2017
A loyal reader writes: “Hi. Good morning! As I read your post about a wood floor in a work shop, it reminded me of my research into a garage with a wood floor. I have often wondered, can this be done? So I ask you, can this be done? I am not a rich man, […]
Read moreHeadroom Headaches, Post Hole Problems, and Insulation Options
Posted by The Pole Barn Guru on 09/11/2017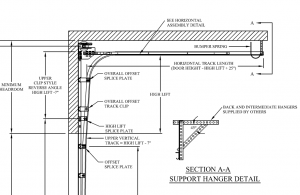
Tackling Headroom Headaches, Post Hole Problems, and Insulation Options DEAR POLE BARN GURU: I am curious about the room I needed for my overhead door. I had my building designed for a 12’x12′ overhead door in the middle of the end wall. My wall height is 14′ but with a truss depth of 18″ the […]
Read morePole Building Holes in Caliche Soil
Posted by The Pole Barn Guru on 09/08/2017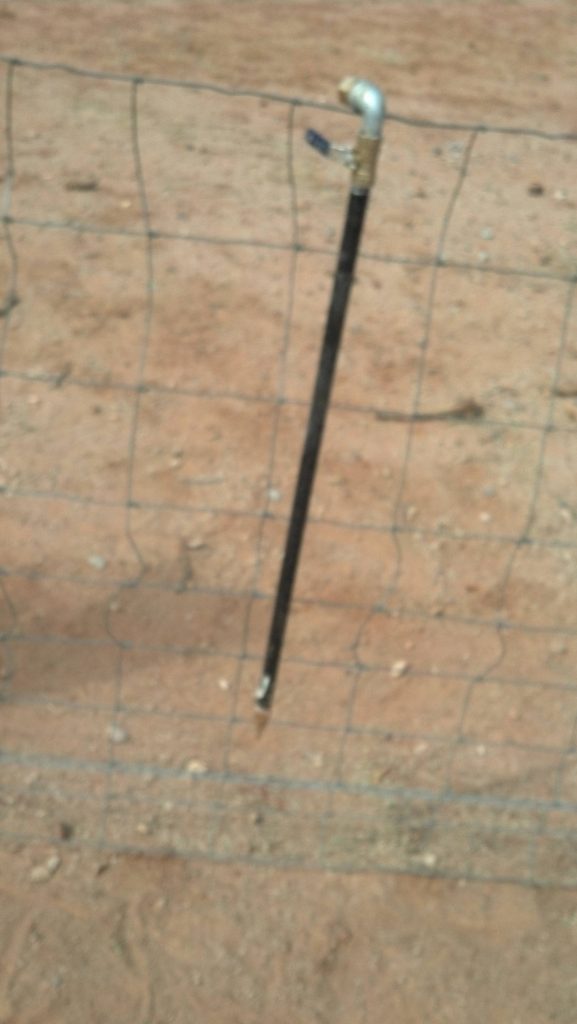
One of our clients is preparing his site in order to dig the holes for his new post frame building kit. He happens to live in an area of Washington State, east of the crest of the Cascade Mountains, which would be best classified as being high desert. He has encountered the bane of excavators […]
Read more4 Energy Reasons to Invest in an Energy Saving Pole Barn
Posted by The Pole Barn Guru on 09/07/2017
4 Unexpected Reasons to Invest In Energy Efficient Post Frame Design Post frame buildings are increasingly being looked at from the standpoint of being energy efficient in their design. Regardless of the usage of the building, the costs of energy are not likely to decrease in future years. With the ability to easily create deep […]
Read morePole Barn Economy of Scale
Posted by The Pole Barn Guru on 09/06/2017
When building a pole barn, economy of scale can be your ally. Hansen Pole Buildings’ Designer Doug passed along to me this message from a client of his: “The last quote was for a 45′ x 42′ building with 2 garage doors and one person door. The new quote was for a 18′ x 42′ […]
Read moreInsulating an All Wood Gambrel Barn
Posted by The Pole Barn Guru on 09/05/2017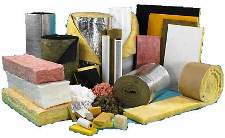
A reader writes: “Dear Guru.I have an all wood gambrel style pole barn that I’m converting to a shop. I’ve installed forced air heat and am getting ready to insulate. My exterior walls are Tyvek wrapped osb and vinyl sided. I am wanting to use rigid board to help deter rodent nesting. My questions […]
Read moreReplacing Siding, Adding Roof Steel, and Sliders
Posted by The Pole Barn Guru on 09/04/2017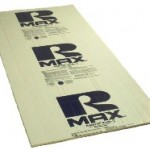
Replacing siding, roof steel, and Sliding door install. DEAR POLE BARN GURU: Greetings! We are planning on replacing a large portion of the siding on the south side of our home with Corten steel (7/8″ corrugated) as part of an exterior remodel. Up here at 8,500 ft elevation we get very strong sun. Should […]
Read more- Categories: Uncategorized
- Tags:
- No comments






