Replacing Siding, Adding Roof Steel, and Sliders
Posted by The Pole Barn Guru on 09/04/2017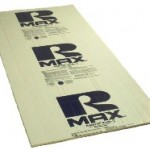
Replacing siding, roof steel, and Sliding door install. DEAR POLE BARN GURU: Greetings! We are planning on replacing a large portion of the siding on the south side of our home with Corten steel (7/8″ corrugated) as part of an exterior remodel. Up here at 8,500 ft elevation we get very strong sun. Should […]
Read more- Categories: Uncategorized
- Tags:
- No comments
Dream Duck Hunting Lodge
Posted by The Pole Barn Guru on 09/01/2017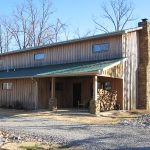
Dream Duck Hunting Lodge Post Frame Construction lends itself to a myriad of possibilities – only limited by your available space, your budget and your imagination. Now I will confess to not being a hunter. Some of us are hunters. I happen to be none of them, which is a rarity here in South Dakota. […]
Read morePost Frame Public Library
Posted by The Pole Barn Guru on 08/31/2017
In Bend, Oregon, Hacker Architects, out of Portland, Oregon, designed a library with wooden beams similar to pole barns in the area. Hacker is an architecture firm which has designed over 30 libraries in the U.S. In my humble opinion, rather than trying to give the “feel” of a pole barn, libraries would be best […]
Read moreWhen Pole Barns do not Have Footings
Posted by The Pole Barn Guru on 08/30/2017
Reader KEN in FORT COLLINS writes: “HI MIKE! We just bought an acreage with an existing 36 x 48 post frame farm storage building. In talking to the prior owner, we have learned that the builder did not use cookies, footing pads or a cement bottom collar. So nothing to prevent settling (He did nail […]
Read moreWhat to do About a Leaking Cupola
Posted by The Pole Barn Guru on 08/29/2017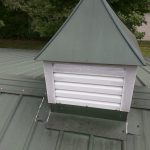
What to do About a Leaking Cupola Hansen Pole Buildings has always used prefabricated cupolas manufactured by MWI – I even have one on top of my own house, so they must be good stuff! Only once have I ever gotten feedback from a client to tell me their cupola was leaking. In their particular […]
Read moreSpokane? Roof Steel Starts? and Winging It!
Posted by The Pole Barn Guru on 08/28/2017
DEAR POLE BARN GURU: Your from Spokane area? Can one construct a custom pole building as home Spokane county? Would you have any references of builders in my area to consider? TERRY in MEAD DEAR TERRY: Yes, I was born and raised in Spokane – still have a plethora of family members there (as well […]
Read more- Categories: Building Department, Steel Roofing & Siding, Building Contractor, Pole Barn Design
- Tags: Contractors, Engineered Plans, Roof Steel, Code, Map, Spokane
- No comments
Treated Lumber for In Ground Use
Posted by The Pole Barn Guru on 08/25/2017
Treated Lumber – Justine Schools a Major Lumberyard Chain When it comes to pressure preservative treated lumber, ignorance from the supply side seems to be bliss and there are way too many folks out there happily selling under treated product. For your entertainment pleasure I bring you a discourse between Hansen Pole Buildings Lumber Wizard […]
Read moreRemoving Chalky Residue From Steel Panels
Posted by The Pole Barn Guru on 08/24/2017
Reader Sally wants to know: “What can I use on my pole barn to remove chalky residue, so it looks like new?” Well Sally, ask and ye shall receive! Maintenance & Cleaning Methods for Metal Roofing & Siding Sunlight and extremes of the weather and atmosphere will cause colored painted surfaces to fade, chalk and […]
Read moreNeed a 13′ Tall Door With a 12′ Mean Height Restriction
Posted by The Pole Barn Guru on 08/23/2017
Need a 13’ Tall Door With a 12’ Mean Height Restriction Planning Departments can be the bane of a property owner’s existence. They are the folks who are delegated enforcement of what some might feel are unrealistic expectations as to building heights and footprints. Many times there are solutions, and chances are if a solution […]
Read moreDon’t Sink the Pole Barn Floor
Posted by The Pole Barn Guru on 08/22/2017
Don’t Sink the Pole Barn Floor Reader Clay has contributed the beginnings of this article, with a concern his pole barn floor might sink. Thank you Clay. “I am about to construct a 24’x32′ building to be used as a woodworking shop. I am strongly considering a pole barn. Now I do not want a […]
Read moreCondensation Control, Home Plans, and Grade Changes!
Posted by The Pole Barn Guru on 08/21/2017
DEAR POLE BARN GURU: If I put double bubble under metal on roof for condensation control, then insulate bottom chord of trusses with white vinyl faced insulation , will this create a problem if I ventilate attic space ? Thanks. SCOTT in DUNLAP DEAR SCOTT: You actually have several things going on here. First, single […]
Read more- Categories: Uncategorized
- Tags: Condensation Control, Site Prep, Double Bubble, Interior House Plans, Grade Change
- No comments
Win Three Post-Rack Brackets
Posted by The Pole Barn Guru on 08/18/2017
Free Bonus – Opportunity to Win Three Post-Rack Brackets Long time readers will recall my article on post-rack brackets: https://www.hansenpolebuildings.com/2016/12/post-racks/. Well, Hansen Pole Buildings has teamed up with our good friends at Scott Systems to give our valued clients an opportunity for a freebie! You heard it right – this is a chance to win […]
Read more- Categories: Building Interior, Columns, Workshop Buildings
- Tags: Scott-Systems, Win, Free, Post Racks
- 1 comments
Non-commercial Plot Plans
Posted by The Pole Barn Guru on 08/17/2017
Non-commercial Plot Plans Considering adding onto an existing non-commercial building, or constructing a new one? If you live in an area governed by Planning and Building requirements, then you are most likely going to need to have a plot plan – and soon! When Will You Need It? Before you ever think about the structural […]
Read morePlasti-Skirt
Posted by The Pole Barn Guru on 08/16/2017
My now 23 year old daughter Allison sent me this meme once. I found it quite appropriate for self use when I mentioned a product in yesterday’s article which I had never written about. From Homework Design, the makers of Plasti-Sleeve® Post Protectors is another innovation towards post frame building longevity – the Plasti-Skirt. Plasti-Skirt […]
Read more- Categories: Uncategorized
- Tags: Post Protectors, Skirt Boards, Plasti-sleeves, HDPE Plastic
- 3 comments
The Case of the Termite Shields
Posted by The Pole Barn Guru on 08/15/2017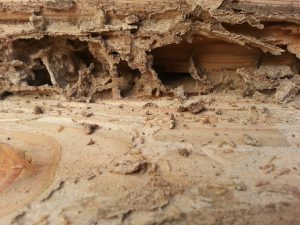
When it comes to post frame building construction, I know a little bit about a lot of things. I get asked a lot of questions about how to solve post frame building challenges and do a pretty fair job of answering them. When I do not know an answer I feel confident in, I have […]
Read moreHairpins? Best Eave Height, and the Cost of a House…
Posted by The Pole Barn Guru on 08/14/2017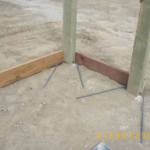
DEAR POLE BARN GURU: I am installing re-bar hairpins prepping for a pour in a Hansen pole barn. My question is about the inside poles. I have on rebar per outside pole. Do i put two rebar hairpins on the inside poles? Thanks ALCUIN in LAVEEN DEAR ALCUIN: The purpose of the rebar hairpins […]
Read more- Categories: Pole Barn Homes, Pole Barn Design, Pole Barn Structure, Concrete, Budget
- Tags: Rebar Hairpins, Hairpins, House Price, Eave Height, Hay Storage
- No comments
Post Frame Antiperspirant- Ventilation Frustration
Posted by The Pole Barn Guru on 08/11/2017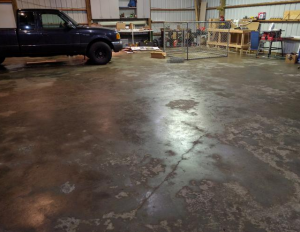
This is a sad story I hear all too often from pole (post frame) building owners who have buildings which were not properly designed for future uses, especially when it comes to insulation and ventilation. Reader JASON in TENINO writes: Hi Pole Barn Guru, I recently purchased a new house and it came with a […]
Read moreSo You Want to Become a Post Frame Building Installer?
Posted by The Pole Barn Guru on 08/10/2017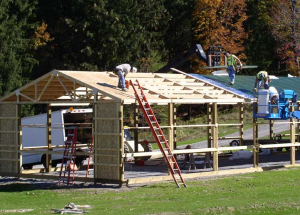
What Classification is a Horse Riding Arena?
Posted by The Pole Barn Guru on 08/09/2017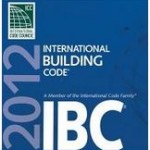
True horse riding arenas are big buildings. Even a relatively small one at 60 foot wide by 120 feet long is a big building – 7200 square feet. Add on a decent width (12 foot as a minimum) aisleway and (10) 12 foot square spaces for stalls, wash racks, tack and/or feed rooms and we […]
Read more- Categories: Pole Barn Questions, Building Department, Horse Riding Arena
- Tags: Code, Horse, Arena, Riding Arena, Building Classification
- No comments
Maximizing Sliding Door Heights
Posted by The Pole Barn Guru on 08/08/2017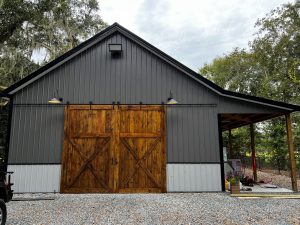
While post frame construction (in my humble opinion) gives the most value for construction dollars invested, there are just some cases where clients just are not aware. This reader wants to maximize the height of a sliding door opening on a stick frame building. HOWARD in COEUR d’ALENE writes: “Greetings, I am stick-building my own […]
Read moreFiberglass Panels, Accurate Info, and Truss Bracing!
Posted by The Pole Barn Guru on 08/07/2017
DEAR POLE BARN GURU: I have four skylights with old fiberglass panels that are in need of being replaced. I doubt the design of the panel can be matched easily but am wondering if I send you a piece of it if it can be. I understand the way to go is with a polycarbonate, […]
Read more- Categories: Pole Barn Design, Roofing Materials, Trusses
- Tags: Fiberglass Skylights, Wood Truss Bracing, Polycarbonate Skylights, Questions, Accuracy, Trusses, IBC
- No comments
Pole Barn Footings
Posted by The Pole Barn Guru on 08/04/2017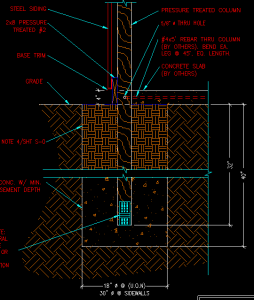
Some things in life amaze me – magicians are one of them. I have no idea how the do what they do, but I am totally fascinated by them (you can read about my college experience with a magician here: https://www.hansenpolebuildings.com/2014/08/lumber-bending/). One of the other things which amaze me are how clients will invest tens […]
Read moreMiracle Truss Concerns
Posted by The Pole Barn Guru on 08/03/2017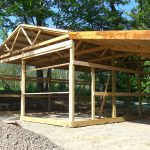
One of the great things about being the Pole Barn Guru is helping people who have construction challenges of all sorts – even those who do not have post frame buildings. Here is a recent one: Hi Pole Barn Guru, and thanks for your informative website and blog. I’m using email rather than the website […]
Read moreBookshelf Girts for Insulation
Posted by The Pole Barn Guru on 08/02/2017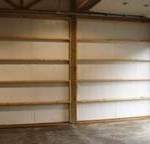
In the land where I first became acquainted with pole barn (post frame) building construction, was used a term known as commercial girts. These are actually what is more appropriately named “bookshelf girts” designed so as to create an insulation cavity which would extend 1-1/2 inches outside of the columns. The commercial girt is sized […]
Read moreA Post Frame Shotgun House?
Posted by The Pole Barn Guru on 08/01/2017
Many believe the term “shotgun house” was due to a bullet could be fired through the front door and go right out the rear door without hitting any walls! More appropriately evidence has it the name shotgun house came from a corruption of the West African term “shogun” which means God’s House. Reader Sheree from […]
Read more





