5 Places or Spaces Perfect for Pole Buildings
Posted by The Pole Barn Guru on 05/25/2017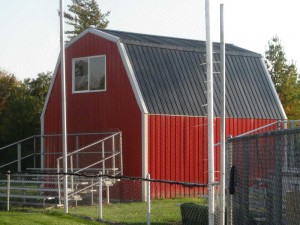
We took a look at some of America’s most wide open spaces and thought hard about how climate, severe weather, wind, and seasonal changes affect the ability of a sturdy pole building to provide housing, commercial office space, and industrial warehouse storage. It may come as no surprise that the majority of the locations we […]
Read more3 Things to Know Before Running a Business from Your Pole Barn
Posted by The Pole Barn Guru on 05/24/2017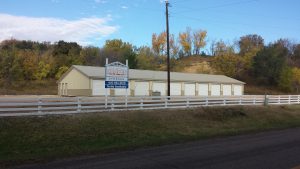
If you’ve always dreamed of starting your own small business, setting up your business in a pole barn can be a great way to do it. Rather than worrying about paying rent on an expensive commercial property, you could find a low-cost, durable pole barn design and stay close to home to operate your business. […]
Read moreMoney-Saving Tips for Building Your Pole Barn
Posted by The Pole Barn Guru on 05/23/2017
There are two types of pole building owners: those who like to build it themselves, and those who trust expert builders to masterfully construct their dream pole barn. Hansen Pole Buildings guides both types of owners in the careful selection of materials and designs that are the right balance of luxury, utility, and affordability. But […]
Read moreThe Correct Vapor Barrier, Home Prices, as well as Why I Need an Engineer!
Posted by The Pole Barn Guru on 05/22/2017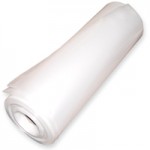
DEAR POLE BARN GURU: Framed a 12x30x8′ room in pole barn. Insulated ceiling & 1-30′ wall w/fiberglass, the outside wall will be spray foam. Do I need the vapor barrier the ceiling and the 1 wall. I will be using plywood on the ceiling and all the walls for a finish. Thank You for your […]
Read more- Categories: Insulation, Building Department, Professional Engineer, Pole Barn Homes
- Tags: Engineered Plans, Pole Building Vapor Barrier, Financing, Cost, Home
- No comments
Sturdi-Wall Brackets
Posted by The Pole Barn Guru on 05/19/2017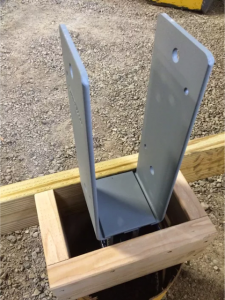
Placement of Sturdi-Wall Plus Brackets I am enjoying our client Dan who is in the process of getting started with his new Hansen Pole Buildings’ kit package. My educated guess is he is going to construct one truly beautiful building. Dan has a great question, which I will share: “So I went ahead and purchased […]
Read morePlacement of Overhead Doors
Posted by The Pole Barn Guru on 05/18/2017
Where, oh Where, to Place Overhead Doors My long term readers may have believed I have pounded overhead doors to death. Ha! I say – there is always more to talk about when it comes to overhead doors! We’ve talked about door widths, avoiding 8 and 14 foot width doors as they are not usually […]
Read moreLifesaving Bollard
Posted by The Pole Barn Guru on 05/17/2017
The Day a Bollard Saved my Family’s Lives According to the sum of all knowledge (Wikipedia): A bollard is a sturdy, short, vertical post. Although it originally described a post on a ship or quay used principally for mooring boats, the word is now used to describe posts installed to control road traffic and posts […]
Read moreLoosening Roof Screws
Posted by The Pole Barn Guru on 05/16/2017
Help! My Roof Screws are Loosening! Our office gets all sorts of phone calls. Besides those clients who are potential investors in new post frame buildings, there are those who have made mistakes (or had builders make them on their behalf) and are looking for fixes. One call came in earlier this year […]
Read moreFloor Limits, Foam Board, and Consider True Costs!
Posted by The Pole Barn Guru on 05/15/2017
DEAR POLE BARN GURU: If I wanted a pool table in 2nd floor I’d assume we might be pushing the floor limit at 40psf? NEIL in CLEVELAND DEAR NEIL: As a general rule of thumb, a slate pool table is going to add a dead load of roughly 100 pounds per foot of length. On […]
Read more- Categories: Insulation, Pole Barn Design, Pole Barn Structure, Trusses, Budget
- Tags: Financing, Foil-faced Foam Board, Floor Limits, Psf
- No comments
Where is Grade?
Posted by The Pole Barn Guru on 05/12/2017
Grade is at… ANSI/ASABE S618 Post Frame Building System Nomenclature has the definition of grade as, “10.1 Grade line (grade level): The line of intersection between the building exterior and the finished ground surface and/or top of the pavement in contact with the building exterior”. On Hansen Pole Buildings’ Engineered Building Plans, grade is denoted […]
Read moreBoulders or Large Rocks in Post Holes
Posted by The Pole Barn Guru on 05/11/2017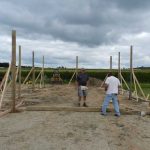
I’ve Hit a Boulder, What do I do? When I was building, the rock the size of a Volkswagon was generally parked in the last hole being dug on any given project. After digging all of the other holes – moving the building to avoid the rock just never felt like a viable option. I […]
Read moreMobile Home Snow Roofs
Posted by The Pole Barn Guru on 05/10/2017
Most mobile (a.k.a. manufactured) homes are designed with roofs which are only engineered to support a minimal snow load – most generally the maximum design roof snow loads range in the 30 to 40 psf (pounds per square foot) range. Besides the issue of snow, many mobile homes are designed with roof slopes of less […]
Read moreCan 2×4 Roof Purlins Span 12 Feet?
Posted by The Pole Barn Guru on 05/09/2017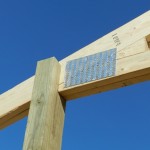
Can 2×4 Roof Purlins Span 12 Feet? Reader DAVE in MICHIGAN writes: Hi, I saw on your webpage the Pole Barn Guru stated the trusses could be spaced 12’ apart (I called and was told it is a double truss one on each side of a post that is on 12’ centers). That is exactly […]
Read moreCommercial Girts Best for Drywall, Site Prep, and Condensation
Posted by The Pole Barn Guru on 05/08/2017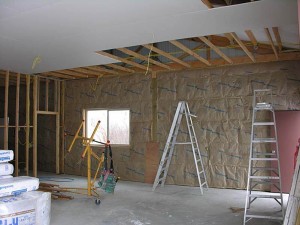
DEAR POLE BARN GURU: I’m considering a pole barn for my residence but had a question about the girt placement between posts. I read in the FAQ section that they are placed like shelves between posts. Would it be possible to mount drywall directly to these for interior walls without additional bracing or building of […]
Read more- Categories: Uncategorized, Insulation, Steel Roofing & Siding, Building Interior, Pole Barn Homes
- Tags: Condenstop, Elevations, Site Prep, Condensation, Girts, Drywall
- 2 comments
Pole Building Specs- Design Solution!
Posted by The Pole Barn Guru on 05/05/2017
Sometimes prospective clients educate themselves just enough to be dangerous – most often dangerous to their own pocket books. I much more prefer a client who comes to us looking for a design solution and assistance in best fitting a building around their needs for today and the future. This is rather than one who […]
Read more- Categories: Pole Barn Questions, Pole Barn Design, Pole Barn Planning, Budget
- Tags: Future Needs, Under-building, Overkill, Design Solutions
- No comments
A Concrete Backfill Dilemma
Posted by The Pole Barn Guru on 05/04/2017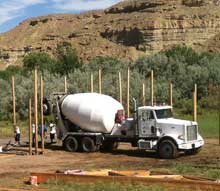
Clients make for the best blog article subjects, here we have client Dan at a relative loss as to what to do about concrete backfill dilemma in and around his building columns. DEAR POLE BARN GURU: Hi there! So I am about to receive everything for a 22x34x10 pole barn. The plan is to add […]
Read moreThe Search for Building Steel Trusses
Posted by The Pole Barn Guru on 05/03/2017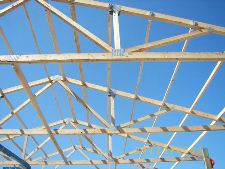
In my several years of being involved in the metal plate connected wood truss industry only twice times did we ever fabricate trusses which were over 80 foot in length. As the forces which have to be carried by a truss are increased by the square of the span, say a 120 foot span truss […]
Read moreReal Estate Value, Post Brackets, and Interior Finishing
Posted by The Pole Barn Guru on 05/01/2017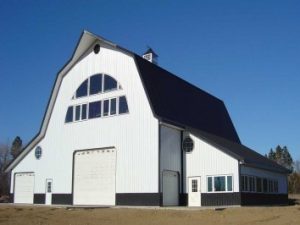
DEAR POLE BARN GURU: As a licensed Real Estate agent and looking to move, I realize how crazy the market is (at least in Michigan and the Grand Rapids Area). Considering building a pole barn home for my wife and I when we sell our house, however what about resale value? My concern is regarding […]
Read moreLet’s Cram Doors into an Endwall
Posted by The Pole Barn Guru on 04/28/2017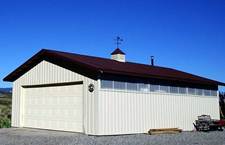
There seems to be a propensity for potential new post frame building owners to attempt to put too many doors in a wall. While usually the challenge is trying to get too tall of a door to fit, in today’s article we will discuss too much width of doors. Please picture this, if you will […]
Read more2017 Architecture Awards
Posted by The Pole Barn Guru on 04/27/2017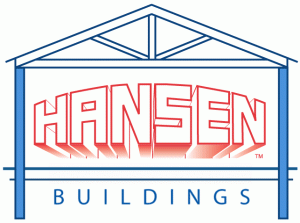
Hansen Pole Buildings, LLC has been nominated for BUILD News’ 2017 Architecture Awards. Pretty heady stuff, however it seems after 15 years of promoting building excellence and delivering “The Ultimate Post Frame Building Experience™”, our hard work and due diligence is paying off. From BUILD News: Shaping the built environment is a tough challenge for […]
Read moreAfraid of Buying a Pole Barn Home
Posted by The Pole Barn Guru on 04/26/2017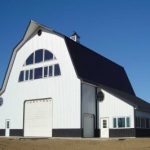
Reader Carol recently wrote me this: “I’m encountering problems with folks looking at my house and being “Afraid” of buying the house. Because it’s a pole barn house rather than a stick house. What can I tell these folks to help them understand pole barn houses are still a good purchase?” I happen to live […]
Read moreHansen Buildings Testimonial
Posted by The Pole Barn Guru on 04/25/2017
Totally Unsolicited Hansen Buildings Testimonial When I was actively selling post frame buildings, I became adept at asking for written testimonials. They were actually quite easy to get. Immediately after the client has invested in his (or her) new post frame building, I asked them these four questions: Why did you invest in a new […]
Read moreBuilding Homes, Valley Rooflines, and Size Does Matter!
Posted by The Pole Barn Guru on 04/24/2017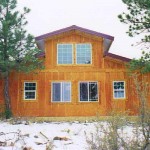
DEAR POLE BARN GURU: Just wondering if you build homes? I’m interested in building an open floor plan home with this style of architecture. NICK in SICKLERVILLE DEAR NICK: We do not happen to build anything, as we are not contractors. We do, however, design and provide the materials for post frame homes. Post frame […]
Read morePost Frame Safe Rooms
Posted by The Pole Barn Guru on 04/21/2017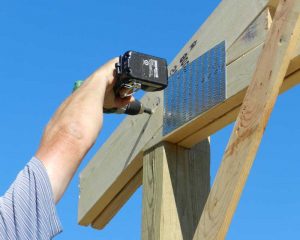
I’ve admired Dr. Frank Woeste, P.E. since I first picked up an article authored by him, which lead to us hanging out on his front porch in Blacksburg, Virginia in October of 1985 discussing bollards. Over the years Frank has done his best to attempt to cram post frame building structural design information into my […]
Read moreOpen Endwalls in a Hay Barn
Posted by The Pole Barn Guru on 04/20/2017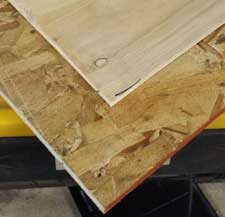
There are plenty of bad structural things which can be done to post frame buildings. While roof only buildings can have their own set of challenges, these can be exponentially made worse by putting walls on the eave sides and leaving the building endwalls entirely open. Here is a good explanation of why this occurs, […]
Read more





