What Fails First in a Fire? Part II
Posted by The Pole Barn Guru on 04/19/2017
What Fails First in a Fire- the Truss Lumber or the Steel Truss Plates? Part II If you didn’t read my blog yesterday, you will think me out in left field until you do. Take a few extra minutes and go back and read Part I. You will be glad you did! Continuing from yesterday’s […]
Read moreWhat Fails First in a Fire?
Posted by The Pole Barn Guru on 04/18/2017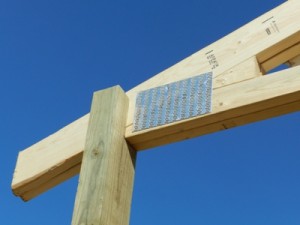
What Fails First in a Fire- the Truss Lumber or the Steel Truss Plates? Part I We have a client who also happens to be an engineer. He is planning upon a rather goodly sized (64 feet wide by 96 feet long by 22 foot eave) hay storage building and had some rather interesting concerns. […]
Read moreWhat Kind of Footings? Beams? and Bi-Folds?
Posted by The Pole Barn Guru on 04/17/2017
DEAR POLE BARN GURU: 34’x44′ pole barn middle is 20′ high and 14′ wide, the 2 outside parts are 10′ high by 10′ wide, frost level is 48″, snow load is 40lbs per sqft poles will be 6×6 what kind of footings will i need to have to support this building? MITCH in KAWARTHA LAKES […]
Read more- Categories: Pole Barn Planning, Pole Barn Structure, Pole Building Doors, Footings, Rebuilding Structures, Pole Barn Design
- Tags: Footings, Doors, Beams, Bi-Folds, Hangar Door
- No comments
Propel Electric Door Openers
Posted by The Pole Barn Guru on 04/15/2017
I’ve written in the past about our oldest daughter, Bailey. Bailey is a professional horse trainer (Tennessee Walkers) and is well respected within her industry at the now ripe old age of 27. She is a smart lady – she wanted overhead doors with electric openers on the sliding doors of her barn aisleways.. Why? […]
Read moreIndoor Basketball Courts
Posted by The Pole Barn Guru on 04/13/2017
(Rob Hammer photograph) Our youngest son, Brent, will be graduating from Gonzaga University (Spokane, Washington) in May with a degree in Kinesiology. Some of you may recognize the name Gonzaga as the team which just came within a minute or so of being the NCAA (National Collegiate Athletic Association) men’s basketball champions. Kinesiology means Brent […]
Read moreAirplane Hangar Exposure C
Posted by The Pole Barn Guru on 04/12/2017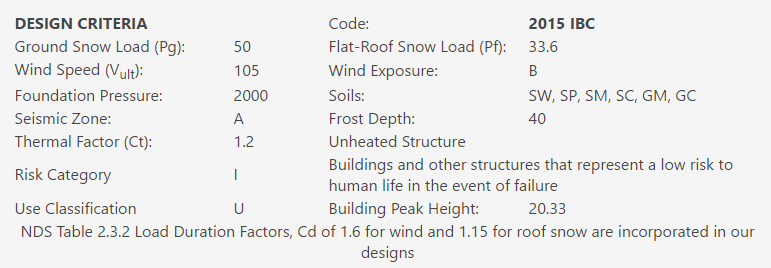
Why Your Airplane Hangar is Probably Exposure C I had the joy of growing up “hanging out” (pun intended) at airplane hangars and doing a lot of flying including having my hands on the controls of a Cessna 182 for many hours before I became a teen. One thing for certain about airplane hangars – […]
Read moreThe Lowdown on Column Uplift
Posted by The Pole Barn Guru on 04/11/2017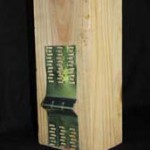
Let’s Not Uplift I learn new things every single day, much in part to loyal readers, the Hansen Pole Buildings’ Building Designers and our clients. Column uplift seems to be a repeating point of contention for me, as it is (in my humble opinion) poorly addressed, if not totally ignored. Reader Dan has some uplift […]
Read morePost Frame House Quote? Design Recommendations, and A1 Insulation!
Posted by The Pole Barn Guru on 04/10/2017
DEAR POLE BARN GURU: Is it possible to get a quote from you guys? Do you just deliver material or build too? I am looking to build a house pole barn in Belle Plain MN Do you have to have a 36″ frost wall to build on a concrete slab? JOSHUA in BELLE PLAIN […]
Read more- Categories: Pole Barn Design, Pole Barn Planning, Ventilation, Concrete, Footings, Insulation
- Tags: Ridge Vents, House Quote, Building Instructions, A1 Insulation
- No comments
Friends Don’t let Friends Stick Frame
Posted by The Pole Barn Guru on 04/07/2017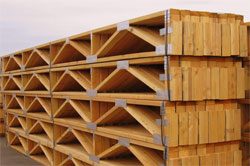
Oh the misconceptions arm chair engineers have when it comes to what can be done with post frame construction. For the most part – if you can imagine it, we can design it! Here is a case in point shared by our friend Neil: DEAR POLE BARN GURU: I have limited floor plan on my […]
Read moreThe Look of Steel Siding
Posted by The Pole Barn Guru on 04/06/2017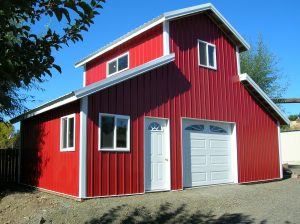
My Wife Does Not Like the Look of Steel Siding DEAR POLE BARN GURU: I hope I’m not taking up too much of your time with this question. BTW, I’m copying Doug (Hansen Pole Buildings Designer) as we’ve briefly discussed this question. My wife does not like the look of steel siding. However, I’m pretty sure […]
Read moreInsulating a Barndominium
Posted by The Pole Barn Guru on 04/05/2017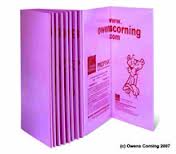
Residential post frame buildings are becoming more and more prevalent as consumers are beginning to realize they can save thousands of dollars in foundation costs and actually build their own beautiful and well insulated barndominium homes. Steve from Northglenn posed this question: DEAR POLE BARN GURU: Now that the “Barndominium” style home is more popular than […]
Read moreThe Mark on Pressure Preservative Treated Lumber
Posted by The Pole Barn Guru on 04/04/2017
Interpreting the Mark on Pressure Preservative Treated Lumber Pressure preservative treated lumber is a mystery to most consumers, builders and even building officials. Certainly all of the above parties understand the need for pressure preservative treated lumber when it is embedded in or in contact with the ground or concrete, or in locations where there […]
Read more- Categories: Lumber, Columns
- Tags: CCA Treated Lumber, UC-4B, AWPA Standard/Use Category
- No comments
Plan to Avoid Failure, Closed Cell Foam, and Addition to Building?
Posted by The Pole Barn Guru on 04/03/2017
DEAR POLE BARN GURU: We are planning to build a pole barn in the near future and, I need some advice on the footings. depth width etc. We are planning to use rough cut 6×6 pine for the posts and plan to use anchors. The soil here on the property is very sandy. I’ve set […]
Read more- Categories: Insulation, Pole Barn Design, Pole Barn Planning, Concrete, Footings, Professional Engineer
- Tags: Closed Cell Foam, Addition To Structure, Planning
- 2 comments
Insulating an Attic Bonus Room
Posted by The Pole Barn Guru on 03/31/2017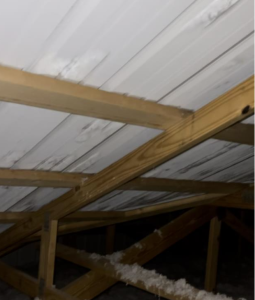
Attic bonus rooms seem to be the rage – Hansen Pole Buildings does more than a few of these and the trend seems to be increasing in popularity. With this comes how to properly insulate an attic bonus room. There are more than a few challenges when it comes to utilization of attic space for […]
Read more- Categories: Lofts, About The Pole Barn Guru, Ventilation, Building Interior
- Tags: Attic Ventilation, Enclosed Attic Space, Cross Ties, Knee Walls, Bonus Room, Attic
- No comments
Cantilevered Roof Extension
Posted by The Pole Barn Guru on 03/30/2017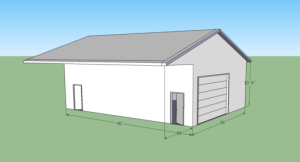
I’ve designed a fair number of interesting cantilevers in my time, but they have always been as original construction, not as an “add on” after the fact. Here is a request for a cantilevered roof extension from FRED in BURLINGTON: DEAR POLE BARN GURU: My 30′ x 54′ x 12′ pole barn was constructed in […]
Read moreOverhead Doors and Eave Height
Posted by The Pole Barn Guru on 03/29/2017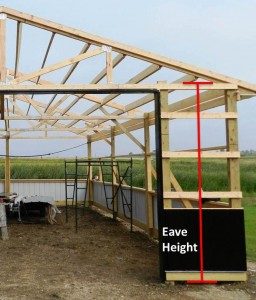
Putting a 14 Foot Tall Overhead Door in a Short Eave Height… I’ve been doing post frame buildings now for a couple of years. Okay, maybe a couple of couple of years, as in 37 (ouch, am I seriously this old?). I’ve learned a certain amount of clients (and builders) are seemingly dimensionally challenged when […]
Read moreWill My Trusses Hold Added Ceiling Dead Load?
Posted by The Pole Barn Guru on 03/28/2017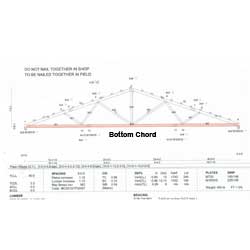
Understanding the Needs of Load Bearing Finish I sadly hear this story all too often. A brand new post frame building which quite possibly will not meet the load needs of the owner due to lack of due diligence upon the part of whomever sold the building. Here is the story and my response: DEAR […]
Read moreEngineered Design, Steel Gauges, and Instant Pricing!
Posted by The Pole Barn Guru on 03/27/2017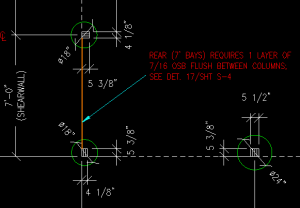
DEAR POLE BARN GURU: I am building a pole barn with rafters at 16″ OC. We sheeted the roof and sides of it. The building is 16′ wide with and engineered ridge pole. Do I need knee bracing at each of the posts along the walls? Can I skip putting the bracing on the corners? […]
Read more80 Foot Span Wood Trusses
Posted by The Pole Barn Guru on 03/24/2017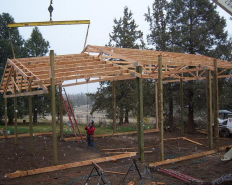
Setting 80 Foot Span Wood Trusses Here is the question asked by CHAD in EVANSVILLE: “What is the best way to hang an 80′ wooden truss? The company I work for is building 80×120 pole barn for one of our customers. The trusses are kicking our butt.” Before you even think about getting started, you […]
Read moreProhibition of Pole Barn Construction
Posted by The Pole Barn Guru on 03/23/2017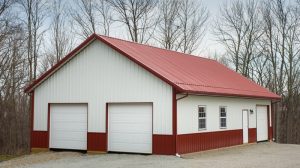
The Construction of Pole Barns is Prohibited Seriously? This is directly from the White Bear Lake Township (Minnesota) ordinances related to Building Codes, buried deep in their Ordinance No. 8: 5-34. POLE BUILDINGS. The construction of pole barns/buildings is prohibited in the Town. I found this as a result of an article in the White […]
Read moreTimbers Checking In
Posted by The Pole Barn Guru on 03/22/2017
One of our clients, Matt from Chapel Hill, NC, sent us a few photos showing a concern of “timber checking” to Justine, the Hansen Pole Buildings Productions Wizard (she loves it when I come up with interesting titles for what she does). Here is what Matt had to say: “Been a while since we spoke. […]
Read more- Categories: Lumber, Pole Barn Questions, Pole Barn Design, Pole Barn Structure
- Tags: Timber Cracks, Strength Of Timber, Lumber Cracks, Lumber Checks
- No comments
Other I.C.C. Benefits
Posted by The Pole Barn Guru on 03/21/2017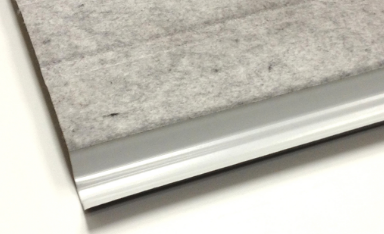
My last article discussed Integral Condensation Control (I.C.C.) solutions for steel roofing. When Hansen Pole Buildings’ Designer Dave Gross constructed his own post frame building, I convinced him to utilize I.C.C. for his roofing. A testimony to how much he liked it – virtually every building his clients have invested in since has I.C.C.! Reduced […]
Read moreDesign for Spray-Foam, Sonotubes, or Proper Fasteners!
Posted by The Pole Barn Guru on 03/20/2017
DEAR POLE BARN GURU: My name is Wade, I purchased the design and material from Hansen for my pole barn this past year. It is a 64×64 Pole Barn. My question is, what’s the best way to insulate with the wall girts being horizontal and at an odd measurement on center? Thanks WADE in HILLSBORO […]
Read more- Categories: Insulation, Pole Barn Design, Roofing Materials, Steel Roofing & Siding, Fasteners
- Tags: Insulation, Leaking Roof, Sonotubes, Fasteners, Bedrock
- No comments
Integral Condensation Control
Posted by The Pole Barn Guru on 03/17/2017
Integral Condensation Control (I.C.C.) products are manufactured and distributed with trade names such as Condenstop (which I have written about previously: https://www.hansenpolebuildings.com/2014/07/condenstop/) and Dripstop. Here are a few words on Dripstop, recorded live at the NFBA Expo held recently in Nashville, Tennessee: I.C.C. provides drip prevention which is integral to steel roofing and is aimed […]
Read more- Categories: Insulation, Pole Barn Design, Roofing Materials, Steel Roofing & Siding
- Tags: Dripstop, I.C.C., Steel Barrel Roll, Condenstop
- No comments
Steeper Roof Slope or Taller Walls?
Posted by The Pole Barn Guru on 03/16/2017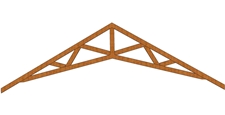
This is a subject I have had near the top of my list for a considerable time. Along came a faithful reader – Chris – to give me a little poke to inspire me to write about it. Chris wrote: “I am planning on building a 40×56 pole barn and would like to use part […]
Read more





