Building Site Preparation
Posted by The Pole Barn Guru on 02/08/2017
I’m a Bit Confused… No, not me – one of our clients who is about ready to invest in his new Hansen Pole Buildings’ Post Frame Building kit. Just like me, when I have something new on the way, Phil is chomping at the bit to be doing something! Anything! DEAR POLE BARN GURU: I’m trying […]
Read morePole Barn Decks
Posted by The Pole Barn Guru on 02/07/2017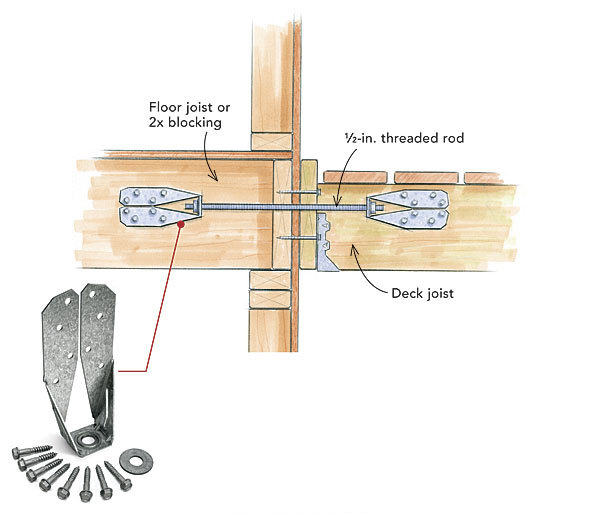
A Decked Out Lesson I keep telling people after over forty years in the construction industry I am still learning new things each and every day. Today being no exception, I found out things I did not know about decks. I’ve spent most of my building career immersed in post frame buildings, which (until the […]
Read moreBook Shelving? Ceiling Insulation
Posted by The Pole Barn Guru on 02/06/2017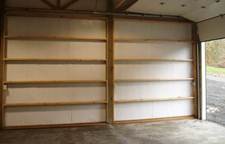
DEAR POLE BARN GURU: Do you have to set laminated pole so you see the 1.5 side of the 2×6’s while looking in or out of the building? I was thinking of using 4ply 2×6 post 10′ out of the ground every 8′ while book shelving with 2×6’s in between posts. I thought it would […]
Read moreAnd the Survey Says
Posted by The Pole Barn Guru on 02/03/2017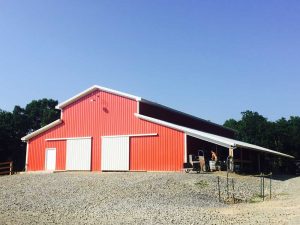
July 12, 1976 had Richard Dawson (Corporal Peter Newkirk of Hogan’s Heroes fame) uttering these words, “and the survey says” on the very first Family Feud television game show. Sadly Mr. Dawson has met his demise, however the show goes on with Steve Harvey as the current host. Well, when it comes to placing your […]
Read moreBest Construction Blog Nominee
Posted by The Pole Barn Guru on 02/02/2017
Best Construction Blog? For certain I know in my heart of hearts this blog is absolutely the best in the post frame (pole barn) building industry….no one, I repeat no one has penned over 1200 articles and answered over 600 questions from readers in post frame building blogs, like I have. Time to take it […]
Read more- Categories: About The Pole Barn Guru, Steel Roofing & Siding
- Tags: Construction Blogger
- 2 comments
Should I Buy This Building?
Posted by The Pole Barn Guru on 02/01/2017
Some Unsuspecting Person Will Buy This Building (or one like it) The post frame (pole barn) building industry is relatively unfettered by needs for buildings to have structural plan reviews (In My Humble Opinion [IMHO] BAD), building inspections (again IMHO – BAD), and plans sealed by a registered design professional (architect or engineer – again […]
Read moreShopping for Pole Barn Engineering
Posted by The Pole Barn Guru on 01/31/2017
Shopping for Pole Barn Engineering When most of us shop for a new computer or a new car, we don’t go shopping for the best deal on the design so we can go buy the pieces on our own – we shop for the finished product which best meets with our needs. Getting a “great […]
Read moreDoor Facing North, Optimizing Space, and Remodel?
Posted by The Pole Barn Guru on 01/30/2017
DEAR POLE BARN GURU: I have a (about) 40×24 pole building that faces north. I have a regular door that faces west. The wind and any accompanying rain typically blows directly against that west facing door. The building was built in 1996 by the original owner of the house. I’ve only lived in the house […]
Read moreWood Floor Trusses
Posted by The Pole Barn Guru on 01/27/2017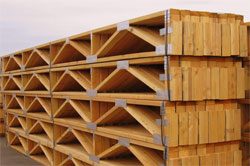
When I was first in the metal connector plated wood truss industry back in 1977, my employers – Dutch Andres and Tom Vincent at Spokane Truss, had just invested in a machine which would fabricate what would be called a 4×2 floor truss. These trusses revolutionized the way floors could be constructed – freeing up […]
Read moreA Serious Case of Roof Steel Leaks
Posted by The Pole Barn Guru on 01/26/2017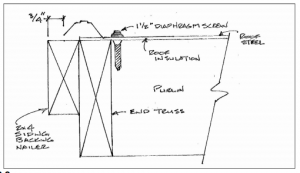
This is one of those “Dear Pole Barn Guru” letters which I feel bad for the client in having to answer. The client has paid good money to have his new post frame building constructed, only to have installer challenges render the end result as far less than ideal. For your reading pleasure: DEAR POLE […]
Read moreNot All Pole Barns Are Designed to Code
Posted by The Pole Barn Guru on 01/25/2017
Not All Pole Barns Are Designed to Code Mandated Wind Loads Photo by Lewis Geyer, Longmont Times-Call Debris are all which remains of a pole barn formerly belonging to Tom Bennett of Berthoud, Colorado. According to Berthoud Fire Chief, Rob Stumpf, their office received a call about 9:15 on Monday morning, January 9, 2017 to […]
Read moreFurniture Making from a Barndominium
Posted by The Pole Barn Guru on 01/24/2017
A year and a half ago, Michael Gibson had what he considered to be a brilliant idea. He and his bride, Andrea, would sell their home, move to his grandparents’ house and build a barn to live in while they invested their money in land they would one day build their forever home on. And, […]
Read more- Categories: Lumber, Pole Barn Design, Building Interior
- Tags: Tupelo Daily Journal, Barn, Pole Barn, RAW Furniture, Michael Gibson
- No comments
Concrete Considerations from the PBG!
Posted by The Pole Barn Guru on 01/23/2017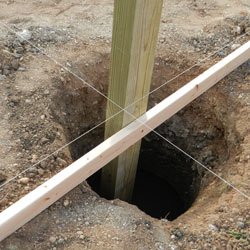
DEAR POLE BARN GURU: Is concrete included in price? TRACEY in SUMTER DEAR TRACEY: No, we do not include concrete in the price and here is why: Most familiar, as well as most available is the Sakrete® general purpose High Strength Concrete Mix. When mixed per the manufacturer’s instructions, this mix affords a compressive strength of […]
Read moreTaking the Air Out of Inflation
Posted by The Pole Barn Guru on 01/20/2017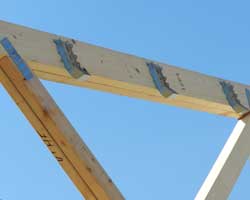
Welcome back, loyal readers. The first timers amongst you will want to jump back and read yesterday’s article, so today will make sense. Or as much as any day can make sense! First, as promised, the difference in buildings over 26 years of time (not just the price). Method of Pressure Preservative Treating Wood – […]
Read moreInflation
Posted by The Pole Barn Guru on 01/19/2017
Inflation in the marketplace. In 1991 my younger brother Mark and I ventured out into what for us was a brave new world – we were going to be post frame (pole) building contractors. Having spent the decade of the 1980’s selling post frame building kit packages, we had over 6000 buildings of experience behind […]
Read moreMaking Your Own Glulam Columns
Posted by The Pole Barn Guru on 01/18/2017
Should I Make my Own Glulam Columns? I’ve been internet chattering back and forth with a gentleman named Chris, who is probably never going to order a Hansen Pole Building, but it is okay – we have thousands of clients a year who are knocking at our doors (figuratively) ready to place their orders. Total […]
Read morePole Barn Comparisons
Posted by The Pole Barn Guru on 01/17/2017
Differentiation- Pole Barn Comparisons In today’s world savvy shoppers can go on the internet and fairly quickly track down the best buy on virtually any commodity item. Sometimes even pole barn comparisons. According to the sum of all knowledge, Wikipedia: “The term commodity is specifically used for an economic good or service when the demand for it […]
Read moreConsider Post Frame for New Home!
Posted by The Pole Barn Guru on 01/16/2017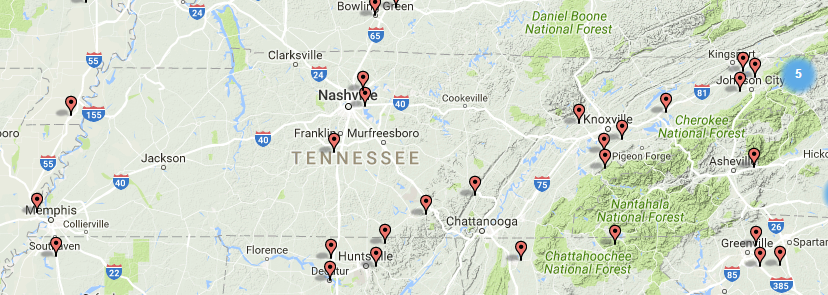
DEAR POLE BARN GURU: Good morning. My name is Thomas and I am with xxxxxx; we manufacture metal roofing and siding and based out of Tennessee. I wanted to ask you a few questions to gain some information. First, my wife and I are starting to look at metal building for our new home, is […]
Read moreSnow Sliding off a Roof
Posted by The Pole Barn Guru on 01/13/2017
Snow Slides Off Roof – Kills Child I’ve recently been searching the pages of the IBC (International Building Code) for a section which I was just certain I had viewed in an earlier Code edition – preventing accumulated snow sliding off roofs, in particular at door openings. I even went so far as to post […]
Read moreMaximizing the Metal: Why all Metal is Not Created Equal Part III
Posted by The Pole Barn Guru on 01/12/2017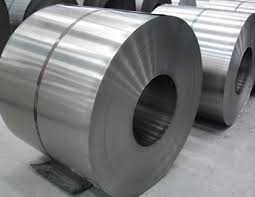
Yesterday I shared a portion of Sharon Thatcher’s article on how painted steel panels need to be handled with care. The article also touches on the differences in paint, and which ones are the longest lasting. Here is Part III. The final segment of Sharon’s story, as can be read in the September 2016 issue […]
Read moreThe Importance of Paint!
Posted by The Pole Barn Guru on 01/11/2017
Maximizing the Metal: Why Not all Metal is Created Part II This article, by my friend Sharon Thatcher, was originally published in the September 2016 issue of Rural Builder magazine and appears unedited. To continue from last Friday: THE IMPORTANCE OF PAINT While paint doesn’t provide any structural value, it certainly does add value to the end […]
Read more- Categories: Uncategorized, Roofing Materials, Pole Barn Planning, Steel Roofing & Siding, Building Colors
- Tags: Paint, Fade, Hylar, SMP Polyester, Warranty, Kynar
- 2 comments
Maximizing the Metal: Why Not All Metal is Created Equal Part II
Posted by The Pole Barn Guru on 01/10/2017
This article, by my friend Sharon Thatcher, was originally published in the September 2016 issue of Rural Builder magazine and appears unedited. To continue from last Friday: THE IMPORTANCE OF PAINT While paint doesn’t provide any structural value, it certainly does add value to the end product. Unpainted panel still has a big audience, but painted coil […]
Read moreBarn Doors? Houses? Materials!
Posted by The Pole Barn Guru on 01/09/2017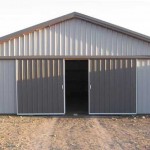
DEAR POLE BARN GURU: Where can I find barn doors, sliding steel style? They have no internet presence, or else there is a secret name for them. Thank you! BONNY in FRANKFORT DEAR BONNY: If you are in search of a steel covered, metal framed sliding door (which is what the huge majority of sliding […]
Read moreMaximizing the Metal: Why all Metal is not Created Equal
Posted by The Pole Barn Guru on 01/06/2017
This article, by my friend Sharon Thatcher, was originally published in the September 2016 issue of Rural Builder magazine and appears unedited. I’ve opined upon many of these areas in previous articles, however here Sharon ties it all together: You may be the best builder on the planet, but if you use inferior products your stellar reputation […]
Read moreCalling for the Wall Steel Stretcher
Posted by The Pole Barn Guru on 01/05/2017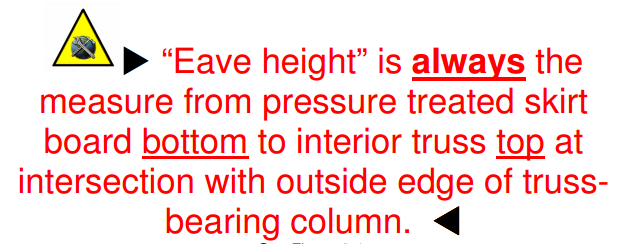
Calling For The Wall Steel Stretcher In our last episode, the dilemma of how to get a smooth roof plane was solved, to the apparent joy of all involved. However up cropped a new challenge, contributed to by us however pretty much on the builder and this is why. You may recall the eave height […]
Read more





