Category Archives: Building Contractor
Costs to Finish Kit, Rebuild or New Build, and Size Recommendation
Posted by The Pole Barn Guru on 01/22/2025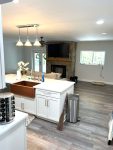
This week’s ask the Guru answers reader questions about the costs accrued to finish a home after investing in a kit, performing an extensive remodel on an existing barn or tear down and build a new structure, and a building size recommendation for a grow facility. DEAR POLE BARN GURU: After purchasing large kit for […]
Read more- Categories: Building Interior, Budget, Professional Engineer, Pole Barn Questions, Barndominium, Pole Barn Design, Shouse, Constructing a Pole Building, Pole Building How To Guides, floorplans, Pole Barn Planning, Building Contractor, Rebuilding Structures
- Tags: Post Frame Finish Costs, Post Frame Rebuild, Building Sizes, Post Frame Costs, Licensed Design Professional, Professional Registered Engineer, Bardominium Costs
- No comments
Why Post Frame Construction is So Efficient vs. Stick-Built
Posted by The Pole Barn Guru on 01/09/2025
Why Post Frame Construction is So Efficient vs. Stick-Built I recently had this comment from a client, “In normal construction projects I would order at least 5% overage and it looks like closer to 1% here, I have like 20 extra screws total, a foot of extra eave trim, two whole extra pieces of vinyl soffit.” […]
Read moreSecurity Innovations for Post-Frame Construction Sites
Posted by The Pole Barn Guru on 03/14/2024
Security Innovations for Post-Frame Construction Sites Construction sites are a lucrative target for criminals. A perfect mix of high-value equipment and materials that are often left unguarded overnight or on weekends can make them a soft touch that promises a profitable payday. This is why all large-scale construction projects have comprehensive round-the-clock security measures in […]
Read more- Categories: Uncategorized, Pole Barn Questions, Constructing a Pole Building, Pole Building How To Guides, Pole Barn Planning, Building Contractor, Pole Barn Homes, Post Frame Home, Barndominium
- Tags: Security Measures, Property Management, AI Powered Surveillance, Security Innovations, Post Frame Security
- No comments
Allowable Variations in Concrete Slabs on Grade
Posted by The Pole Barn Guru on 11/09/2023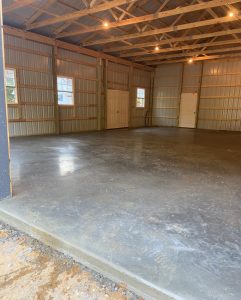
Allowable Variations in Concrete Slabs on Grade Growing up, I witnessed my Father forming and pouring four foot squares of concrete for our backyard patio. He would alternate them between smooth finish and exposed aggregate to create a variation in appearance. Oh how he made it look all so easy. Me – I know very […]
Read moreKind Words and Questions From a Future Client
Posted by The Pole Barn Guru on 09/12/2023
Kind Words and Questions From a Future Client Reader and future client CHRISTINA in HAWLEY writes: “Firstly, I’m not going to lie. It was YOU (Guru) that kept me more interested in doing business with your company than with others. Even more so than Pioneer Pole Barns here by me and that’s who everyone goes […]
Read more- Categories: About The Pole Barn Guru, Roofing Materials, Pole Barn Homes, Constructing a Pole Building, Pole Building How To Guides, Post Frame Home, Pole Barn Planning, Pole Barn Structure, Building Contractor, Concrete, Insulation, Budget, Pole Barn Questions
- Tags: Dripstop, Condenstop, Porch, Fair Market Value, Post Fame Building, Building Contractor, Hansen Construction Manual, Shed
- 2 comments
Builder Placed no Vapor Barrier Between Purlins and Roof Steel
Posted by The Pole Barn Guru on 08/08/2023
Builder Placed no Vapor Barrier Between Purlins and Roof Steel Almost client ALEX in CLINTON writes: “I recently had a pole barn home built and after we moved in we discovered our roof does not have any form of vapor barrier, just metal right on top of the purlins. Our contractor stated the entire attic […]
Read moreRoof Replacement, the next Steps, and Hurricane Codes
Posted by The Pole Barn Guru on 08/02/2023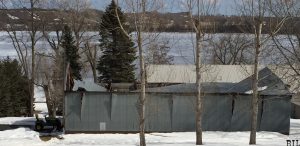
This week the Pole Barn Guru answers reader questions about replacement of a roof damaged from snow loads, gravel and concrete steps, and what measures are taken in Florida to prepare for hurricanes. DEAR POLE BARN GURU: We have a 24’Wx52’L pole barn in Northern California and the 2022 winter snow load compromised the roof […]
Read more- Categories: Concrete, Rebuilding Structures, Building Interior, Pole Barn Questions, Roofing Materials, Professional Engineer, Constructing a Pole Building, Pole Barn Planning, Pole Barn Structure, Building Contractor
- Tags: Roof Replacement, Snow Loads, Hurricane, Concrete Steps, Pole Barn Floor, Rebuild, Florida Codes
- No comments
Help, I am Not a Building Contractor
Posted by The Pole Barn Guru on 07/27/2023
Help, I am Not a Contractor Potential client JERRY in MONETA writes: “Kit would do us no good as I’m not a contractor and these structures certainly don’t come with labor. Being a kit would be no better than its actual builder how does one go about finding a reputable contractor for Hansen pole buildings?” […]
Read moreExactly Identical and 20% Less
Posted by The Pole Barn Guru on 06/13/2023
Exactly Identical and 20% Less There is always someone willing to sacrifice quality and/or service to get to a lower price. I have seen it over and over again for decades now. Price shoppers, or deal hunters, seem to be most interested in the lowest price. Unlike value shoppers who are willing to pay more […]
Read moreInstallers, Clear Span Timber Frame, and Raising Existing Building
Posted by The Pole Barn Guru on 04/05/2023
This Wednesday the Pole Barn Guru answers reader questions about installers in Detroit, how wide of a clear span a timber frame building can be built, and if one can raise the height of an existing building. DEAR POLE BARN GURU: Do you install and/or can you recommend installers in Detroit? Thanks! MARIANNE in DETROIT DEAR […]
Read more- Categories: Pole Barn Questions, Pole Barn Design, Constructing a Pole Building, Pole Barn Planning, Pole Barn Structure, Building Contractor, Trusses, Rebuilding Structures, Professional Engineer, Columns
- Tags: Clear Span Building, Lift Building, Post Frame Builders, Installers, Post Frame Contractors, Clear Span Timber Frame, Raise Structure, Lengthen Columns
- No comments
Building Clientele, Design Plans for Canada, and Cabin Materials Questions
Posted by The Pole Barn Guru on 03/08/2023
This week the Pole Barn Guru answers reader questions about building clientele as a contractor looking to build pole barns, if Hansen Buildings has any design plans for Prince Edward Island, CA, and a few questions about what materials are used in different Hansen Building components for a cabin. DEAR POLE BARN GURU: How to […]
Read more- Categories: Columns, Pole Barn Homes, Pole Barn Questions, Pole Barn Design, floorplans, Building Styles and Designs, Constructing a Pole Building, Pole Building How To Guides, Pole Barn Planning, Building Contractor
- Tags: Building Clientele, Contractor, Post Frame Columns, Post Frame Builder, Post Frame Erector, Prince Edward Island, Canada, Post Frame Materials
- No comments
Another Case for DIY Post Frame
Posted by The Pole Barn Guru on 02/07/2023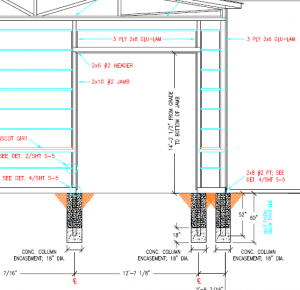
Another Case for DIY Post Frame Reader BRIAN in CINCINNATI writes: “A construction company is putting the shell of my building up 60x80x16. Just finished steel siding and roof. A number of the 6×6 poles are visually not plumb. My garage doors were being installed today when he called me with concerns of the building […]
Read more- Categories: Pole Barn Questions, Constructing a Pole Building, Pole Barn Structure, Building Contractor, Trusses, Rebuilding Structures, Columns, Lumber
- Tags: Not Square, American, American Plywood, American Plywood Association, American Concrete Institute, Building Contract, Construction Tolerance Standards For Post Frame Buildings, Plumb
- No comments
Help! My Barndominium Vaulted Ceiling Drips
Posted by The Pole Barn Guru on 01/10/2023
Help – My Barndominium Vaulted Ceiling Drips Reader HOMER in PIEDMONT writes: “I called in today and was referenced to send an email – I have come across your website and have gained a vast amount of knowledge – I was hoping to get some more information on my situation – I also understand that […]
Read moreCondensation Control, Ventilation or Insulation
Posted by The Pole Barn Guru on 01/05/2023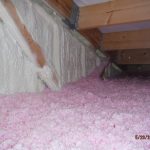
Most Builders Do Not Understand Condensation Control, Ventilation or Insulation Crucial to proper performance of climate controlled buildings of any sort is condensation control, adequate ventilation and insulation. Sadly, most builders do not understand how to come up with a proper design solution. Reader AARON in WISCONSIN DELLS writes: “Hello, I was wondering if you […]
Read moreCan You Provide Me With Engineer Sealed Blueprints
Posted by The Pole Barn Guru on 12/22/2022
Can You Provide Me With Engineer Sealed Blueprints? Reader PARKER in PORT SAINT JOE writes: “I’m looking to get a pole barn built and for my county I need engineer stamped prints before i can pull a permit, can you provide me with blueprints for the size I am wanting?” www.HansenPoleBuildings.com is America’s leader in […]
Read moreA Baker’s Dozen Post Frame Home Myths: Part II
Posted by The Pole Barn Guru on 11/17/2022
A Baker’s Dozen Post-Frame Home Myths (#4 – #7) MYTH #4 I NEED TO HIRE A BUILDER FIRST, BEFORE I DO ANYTHING Have professional floor plans and elevation drawings done before pestering a builder. Very few builders are professional designers or architects – expecting them to be is unrealistic. Also, every builder worth his or her […]
Read moreReason You Go With Engineered Prints
Posted by The Pole Barn Guru on 09/29/2022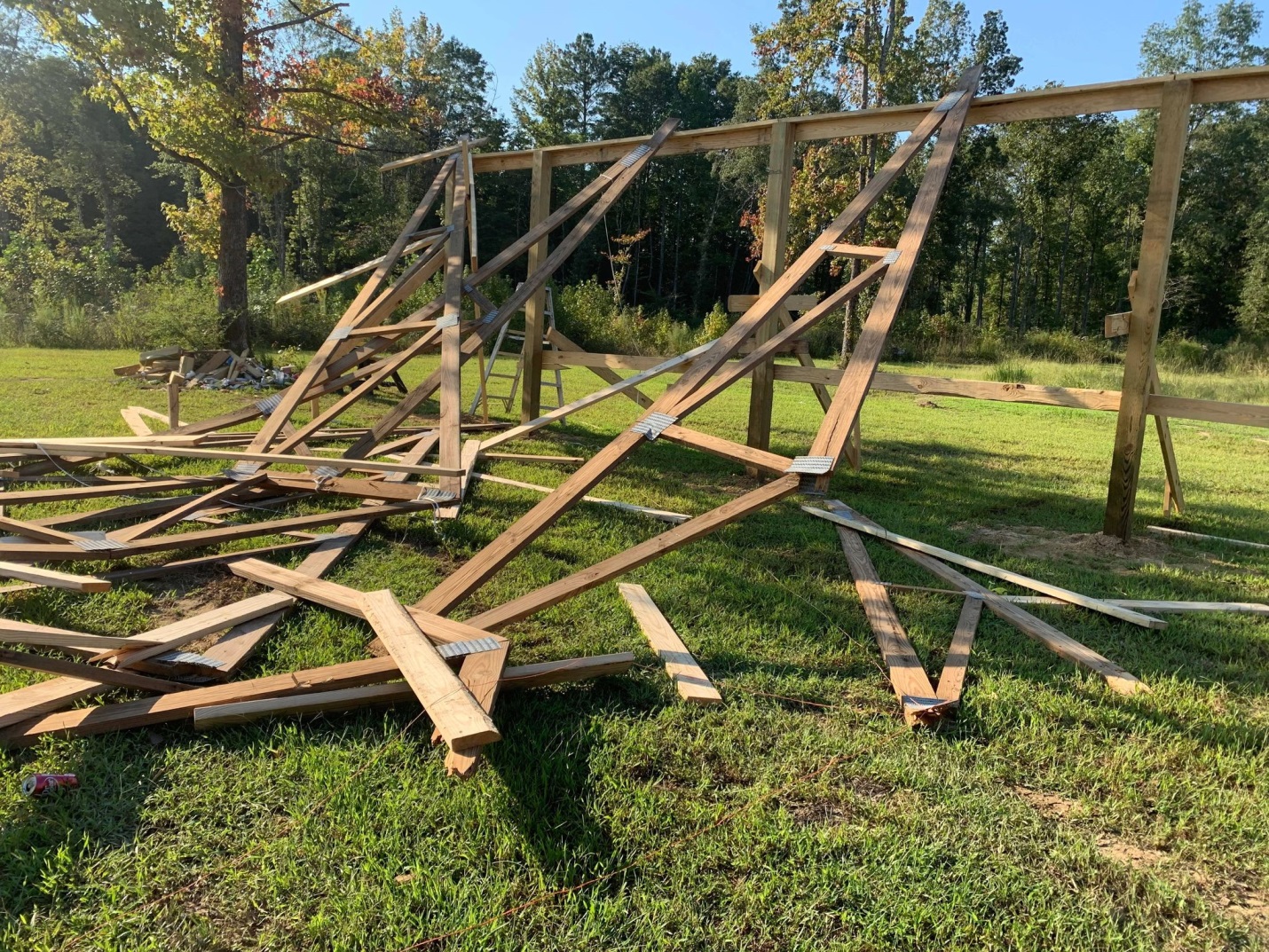
Reason You Go With Engineered Prints Yes, I know some of you gentle readers are offended by my harping on how important it is to build only from site specific fully engineered plans. Well, here is a case study. Reader AARON in CARBON HILL writes: “Reason you go with engineering prints. My contractor said it’s […]
Read moreUneven Ground, Granting Wishes, and Recommendations
Posted by The Pole Barn Guru on 08/24/2022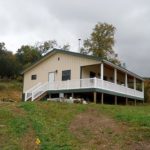
This Wednesday the Pole Barn Guru discusses foundation for a uneven ground with 4-5′ “fall” in the back, granting three wishes, and recommendations for building/footing/slab. DEAR POLE BARN GURU: Hey thank you for time. I am wanting to build a 50×100′ shop. I have uneven ground and about a 4-5′ fall in the back. What […]
Read more- Categories: Lumber, Insulation, Columns, Pole Barn Questions, Pole Barn Design, Constructing a Pole Building, Pole Barn Planning, Building Contractor, Concrete, Footings
- Tags: Footings, Columns, Foundations, Builder Referrals, Post-Frame, Site Slope, Uneven Ground, Sloped Site, Contractors, DIY Building, Slabs
- No comments
Calculate the Basic Stats
Posted by The Pole Barn Guru on 07/19/2022
Calculate The Basic Stats: by Mike Momb, Technical Director, Hansen Pole Buildings, LLC Basic Stats for Post-Frame Home Floor Plans If there is a single commonality among us humans, it is this – we are dimensionally challenged. This situation is even more so crucial when it comes to planning your new post-frame home. Here […]
Read more- Categories: Columns, Lumber, Post Frame Home, Insulation, Barndominium, Pole Barn Design, Shouse, Constructing a Pole Building, Pole Barn Planning, Building Contractor, Trusses
- Tags: Splash Plank, Glulams, Sheetrock, Roof System Thickness, Staircase, Insulation Bookshelf Girts, Finished Ceiling
- No comments
Christmas Morning 2017
Posted by The Pole Barn Guru on 07/07/2022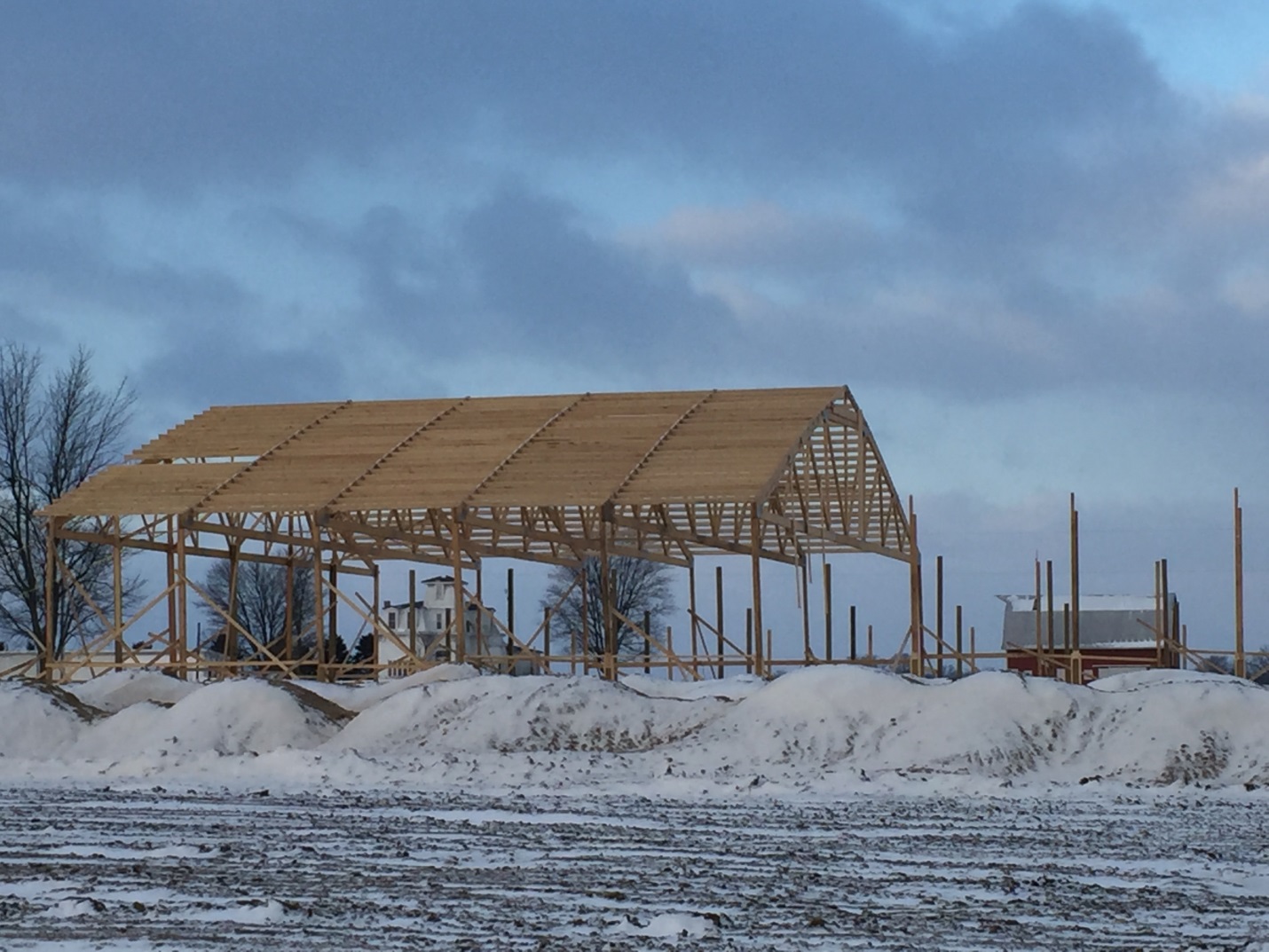
Christmas Morning 2017 Christmas morning is traditionally when youngsters awaken their parent far too early – too see what surprises Santa has left them overnight. On occasion there are surprises for adults as well – some of them not always as desired. Below pictured are beginnings of an 80 foot wide clearspan by 240 foot […]
Read moreYou Can’t Build it Here Part I
Posted by The Pole Barn Guru on 06/14/2022
You Can’t Build It Here When I first began selling pole barn kits in Oregon, back in 1980, they were almost universally no permit required farm buildings. As our service area expanded into states such as California and Nevada, engineering was required in most instances, however there was never a concern about a pole building […]
Read more- Categories: Building Contractor, Pole Barn Homes, Pole Barn Design, Post Frame Home, Pole Building Comparisons, Barndominium, Constructing a Pole Building, Pole Barn Planning, Shouse, Shouse
- Tags: Stick Frame, Barndominium, Building Inspectors, International Residential Code, Architects, Shouse, Pole Building, Building Department, IRC
- No comments
Barndominium Plans Before Land?
Posted by The Pole Barn Guru on 05/31/2022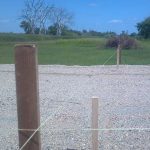
Barndominium Plans Before Land? Unlike chicken or egg coming first, barndominium floor plans should come second, after a place to build has been determined. Reader STEVE in MILWAUKEE writes: “I am interested in developing plans for the barndo-square with internal courtyard. I don’t have the land for it bought yet, so is it a waste […]
Read more- Categories: Pole Barn Planning, Building Contractor, Budget, Professional Engineer, Barndominium, Pole Barn Questions, Shouse
- Tags: Floor Plans And Elevations, Barndo-builder, Building Plans, Slab Foundation, Elevation Drawings, Wind Pressure, Floor Plans, Barndominium, Building Designer
- No comments
Do You Do Longer Ones?
Posted by The Pole Barn Guru on 04/12/2022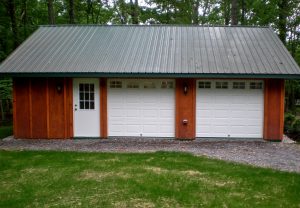
Do You Do Longer Ones? Reader DANA in DEER LODGE writes: “Hello. We are looking at having a 4 door garage built but 2 of the spots will be turned into living space. I see the one you have with 3 garage doors. so you do longer ones? What would the price be to do […]
Read more- Categories: Building Contractor, Budget, Professional Engineer, Barndominium, Pole Barn Questions, Building Styles and Designs, Shouse, Building Department, Constructing a Pole Building, Pole Barn Planning
- Tags: Technical Support, Building Shell, Limited Lifetime Structural Warranty, Structural Blueprints, Barndominium Kits, Building Kit
- No comments
How Are Funds Dispersed From a Construction Loan?
Posted by The Pole Barn Guru on 04/05/2022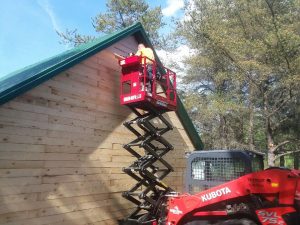
How Are Funds Dispersed From a Construction Loan? Reader CASSANDRA in ROXBORO writes: “When applying for this construction loan as each job is done will the money be dispersed as each job is finished and inspected.? Do you know any in North Carolina that does the whole build or has turkey homes?” Mike the Pole […]
Read moreTown Orders Woman to Move Barn
Posted by The Pole Barn Guru on 03/29/2022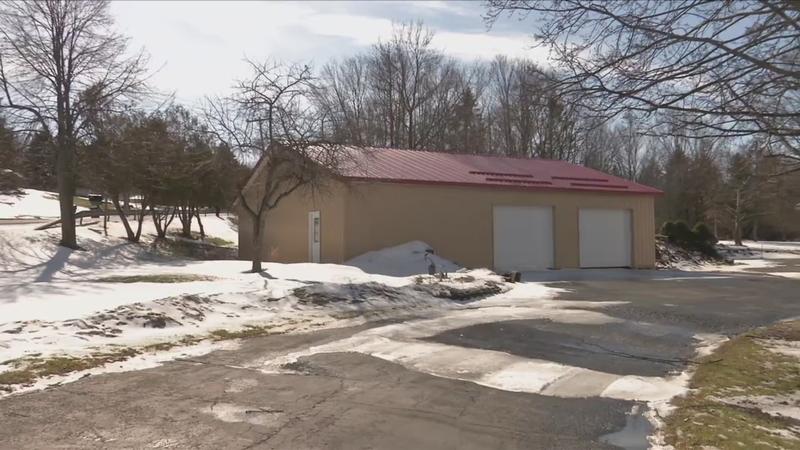
Town Orders Woman to Move Barn it Granted Her a Permit to Build Article by Brett Davidsen at www.WHEC.com from February 24, 2022 RUSH, N.Y. (WHEC) — A woman from Rush has been ordered to tear down a brand new barn on her property because it violated the town’s zoning laws, but it was the town […]
Read moreBuilding Permit Makes It All OK? Think Again!
Posted by The Pole Barn Guru on 03/15/2022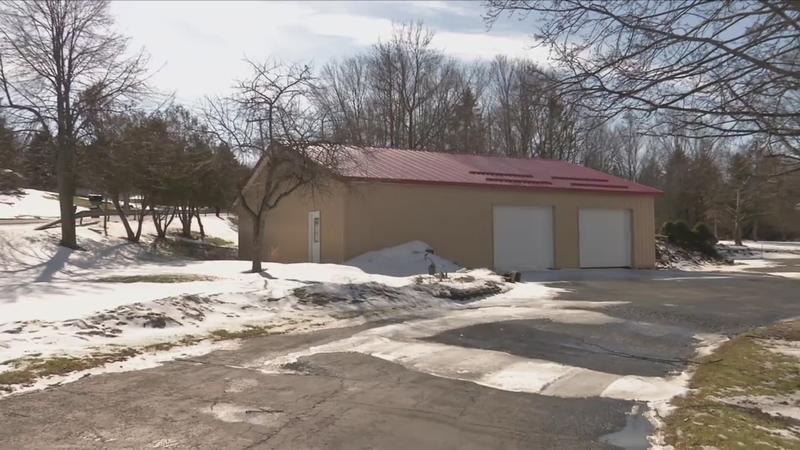
Building Permit Makes It All Okay? Think Again! This article “Town of Rush orders woman to move barn it granted her permit to build” by Brett Davidson was published at www.WHEC.com February 24,2022 A woman from Rush has been ordered to tear down a brand new barn on her property because it violated the town’s […]
Read moreHow Much Will My New Pole Barn Cost?
Posted by The Pole Barn Guru on 03/08/2022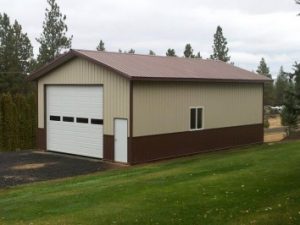
How Much Will My New Pole Barn Cost? Reader CLAUDIO in LEWIS writes: “Hello, I would like to know what would be the cost to build a pole barn building 25’x50′ with loft? Are the interior partitions and insulated walls and floors included? Is the permit application included? Is delivery and construction included in your […]
Read more- Categories: floorplans, Building Contractor, Trusses, Concrete, Professional Engineer, Pole Barn Questions, Pole Barn Homes, Constructing a Pole Building, Post Frame Home, Pole Barn Planning, Barndominium
- Tags: Pole Barn, Interior Partition Wall Framing, Engineer Sealed Blueprints, DIY Pole Barns, DIY Pole Buildings, Wall Framing, Fiberglass Batt Insulation, Building Permits
- 2 comments
Batteries Not Included
Posted by The Pole Barn Guru on 02/01/2022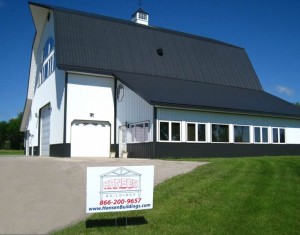
Batteries Not Included Batteries Not Included is a 1987 American comic science fiction film starring Hume Cronyn, Jessica Tandy (winner of a Saturn Award for Best Actress for her performance) and Elisabeth Pena about small extraterrestrial living spaceships saving an apartment block under threat from property development. Reader AARON in NORTH VERNON queried: “Does your pricing also […]
Read more- Categories: Barndominium, Pole Building How To Guides, Pole Barn Planning, floorplans, Building Contractor, Budget, Pole Barn Homes, Workshop Buildings, Pole Barn Questions, Post Frame Home
- Tags: Building Permits, Building Kit, Batteries, Barndominium Kits, Building Contractor, Erector, Blueprints, DIY Pole Buildings
- No comments
Worker Injured During Pole Project, Who Pays
Posted by The Pole Barn Guru on 12/30/2021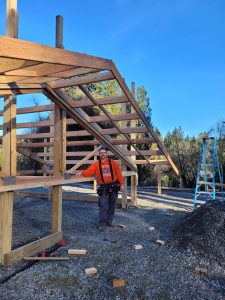
Worker Injured During Pole Building Project – Who Pays? Disclaimer: this article is not to be construed as legal advice, please engage a qualified construction attorney prior to any construction project. If you don’t take steps to find out in advance whether workers on your new pole building are insured for injuries, you could end […]
Read more- Categories: Pole Barn Homes, Post Frame Home, Barndominium, About The Pole Barn Guru, Constructing a Pole Building, Pole Barn Planning, Building Contractor
- Tags: General Contractor, D-I-Y Pole Building, Subcontractor, Workers Compensation Insurance, Business Employees, General Liability Insurance
- No comments
Barndominium Concrete Slab Insulation Boards
Posted by The Pole Barn Guru on 11/18/2021
Barndominium Concrete Slab Insulation Boards – XPS or EPS? Other than in Climate Zone’s 1 and 2 (think deep South), International Energy Conservation Code (IECC) requires perimeter and under slab continuous insulation for barndominiums. When it comes to concrete and insulation, contractors tend to be most familiar with extruded polystyrene (XPS). Yet, expanded polystyrene (EPS) […]
Read moreOwner Barndominium Builder Construction Loans
Posted by The Pole Barn Guru on 11/16/2021
Owner-Barndominium Builder Construction Loans Qualifying for owner-barndominium builder construction loans can be a daunting task. Given 2007-2008’s housing market downturn, owner-builder construction loans are increasingly hard to get but not impossible. An owner-builder is a property owner who serves as general contractor on their own project. A General contractor coordinates everything from budget to hiring subcontractors. […]
Read moreNightmare From a Local Pole Building Contractor
Posted by The Pole Barn Guru on 10/08/2021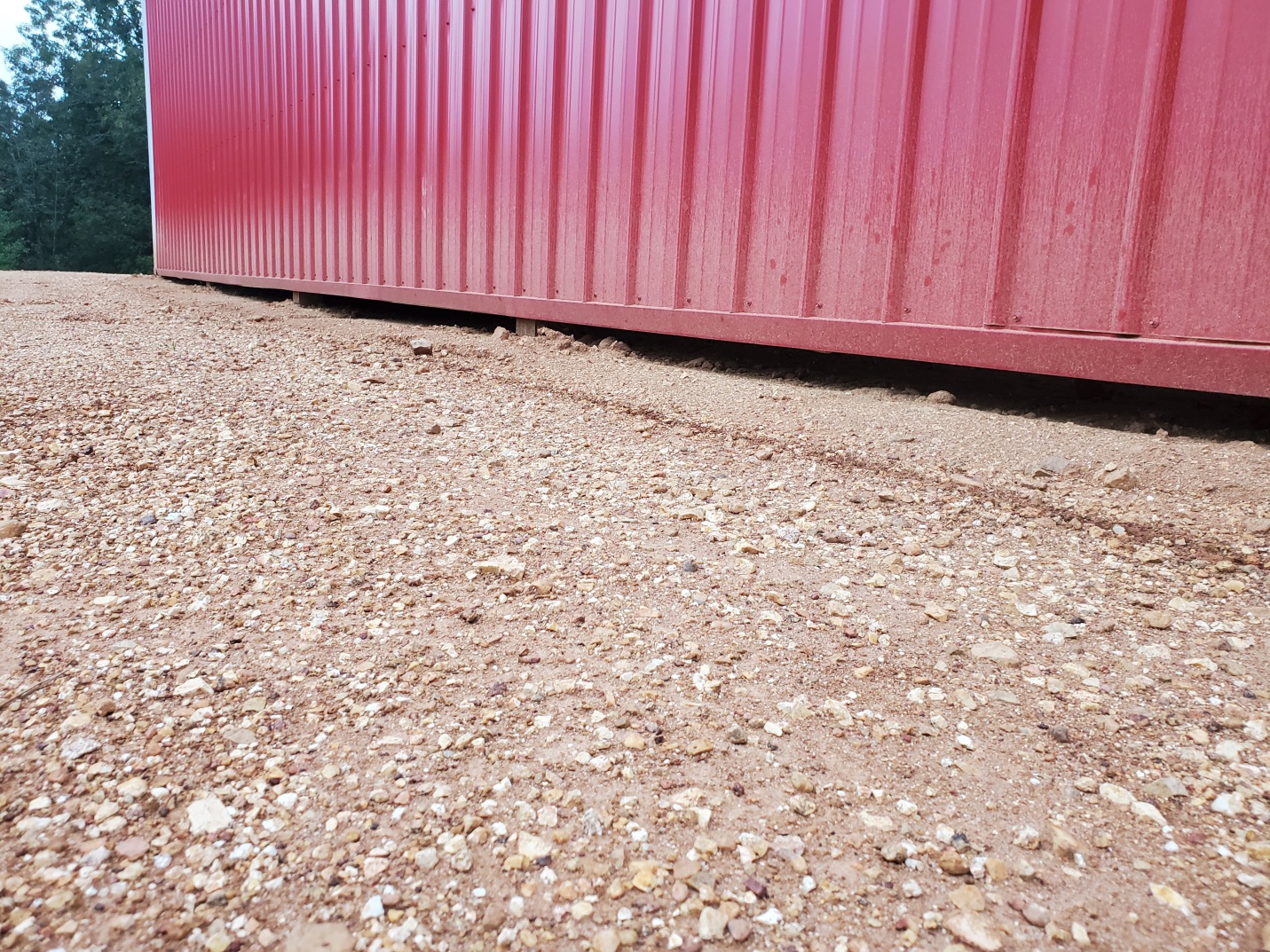
Nightmare From a Local Pole Building Contractor Reader RICK in OOLTEWAH writes: “Regrettably, after going with a local “pole building” contractor I find myself with a semi-completed building and a number of issues (I believe) to work through. The attached photos will hopefully help complete the picture. I was mostly ignorant of the pole building […]
Read moreLast of the Contract Terms
Posted by The Pole Barn Guru on 08/11/2021
Disclaimer – this and subsequent articles on this subject are not intended to be legal advice, merely an example for discussions between you and your legal advisor. Please keep in mind, many of these terms are applicable towards post frame building kits and would require edits for cases where a builder is providing erection services […]
Read moreContract Scheduling and Terms
Posted by The Pole Barn Guru on 08/06/2021
Disclaimer – this and subsequent articles on this subject are not intended to be legal advice, merely an example for discussions between you and your legal advisor. Please keep in mind, many of these terms are applicable towards post frame building kits and would require edits for cases where a builder is providing erection services […]
Read more- Categories: Building Contractor, Trusses, Pole Barn Homes, Post Frame Home, Barndominium, Shouse, Lumber, Pole Barn Design, Lofts, Pole Barn Planning, Skylights
- Tags: Rebar, Decks, Lofts, Contractor, International Wildland-Urban Interface Code, Concrete, Labor Costs, Mezzanine, Architect, Engineer, Cement, Truss Web Bracing, Scheduling, Exclusions, Web Bracing Material
- No comments
Builder Warranty Example
Posted by The Pole Barn Guru on 08/04/2021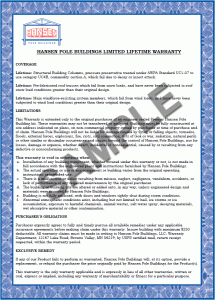
Example Builder Warranty Disclaimer – this and subsequent articles on this subject are not intended to be legal advice, merely an example for discussions between you and your legal advisor. I cannot express strongly enough how important to both builders and their clients to have a written warranty in any agreement. WARRANTIES: There is no […]
Read more- Categories: Steel Roofing & Siding, Building Contractor, Trusses, Rebuilding Structures, Columns, Lumber, Roofing Materials, Pole Barn Planning
- Tags: Trusses, Solid Sawn Columns, Seller, Purchaser, Builder Warranty, Glu-laminated Columns, Defective Part, Manufacterer's Warranties, Warranty Work, Floor Joists, Warranty, Ceiling Joists, Rafters
- No comments
Contracts: Punch Lists for Erected Buildings
Posted by The Pole Barn Guru on 07/28/2021
Disclaimer – this and subsequent articles on this subject are not intended to be legal advice, merely an example for discussions between you and your legal advisor. ‘Punch lists’ give new building owners an opportunity to inspect their completed building and builders/erectors to be able to remedy non-conforming work, without it becoming an ongoing challenge. […]
Read moreDelivery Delays
Posted by The Pole Barn Guru on 07/23/2021
Disclaimer – this and subsequent articles on this subject are not intended to be legal advice, merely an example for discussions between you and your legal advisor. Please keep in mind, many of these terms are applicable towards post frame building kits and would require edits for cases where a builder is providing erection services […]
Read moreYou Have to Get It In
Posted by The Pole Barn Guru on 07/21/2021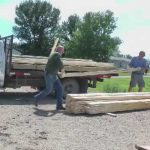
Disclaimer – this and subsequent articles on this subject are not intended to be legal advice, merely an example for discussions between you and your legal advisor. Please keep in mind, many of these terms are applicable towards post frame building kits and would require edits for cases where a builder is providing erection services […]
Read more- Categories: Building Department, Pole Barn Planning, Pole Barn Structure, Building Contractor, Pole Barn holes
- Tags: Uniform Commercial Code, Personal Injury, Water Table, Soil Studies, Asbestos, Hazardous Waste Removal, Purchase Money Security Interest, Change Orders, Soil Bearing Capacity, Freight Charges
- No comments
Change Orders in Contracts
Posted by The Pole Barn Guru on 07/14/2021
Disclaimer – this and subsequent articles on this subject are not intended to be legal advice, merely an example for discussions between you and your legal advisor. Please keep in mind, many of these terms are applicable towards post frame building kits and would require edits for cases where a builder is providing erection services […]
Read moreBuilding Codes and Requirements in Contract Terms
Posted by The Pole Barn Guru on 07/07/2021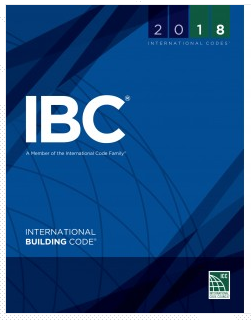
Building Codes and Requirements in Contract Terms Disclaimer – this and subsequent articles on this subject are not intended to be legal advice, merely an example for discussions between you and your legal advisor. Please keep in mind, many of these terms are applicable towards post frame building kits and would require edits for cases […]
Read more- Categories: Ventilation, Professional Engineer, Pole Barn Homes, Post Frame Home, Building Department, Barndominium, Pole Barn Planning, Building Contractor
- Tags: Change Orders, Building Codes, Net Free Ventilation Area, Building Department, Seller, Post Frame Building, Purchaser, Plan Check Fees
- No comments
Contract Sales Tax and Financing
Posted by The Pole Barn Guru on 06/30/2021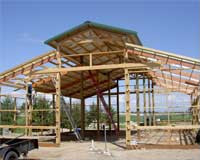
Disclaimer – this and subsequent articles on this subject are not intend to be legal advice, merely an example for discussions between you and your legal advisor. Please keep in mind, many of these terms are applicable towards post frame building kits and would require edits for cases where a builder is providing erection services […]
Read moreHow Are We Going to Communicate?
Posted by The Pole Barn Guru on 06/23/2021
How Are We Going to Communicate? Disclaimer – this and subsequent articles on contract terms are not intended to be legal advice, merely an example for discussions between you and your legal advisor. Please keep in mind, many of these terms are applicable towards post frame building kits and would require edits for cases where […]
Read moreTalking Contract Terms
Posted by The Pole Barn Guru on 06/18/2021
Talking Contract Terms I may have previously mentioned contracts and their terms are boring – until a conflict or even worse arises. Disclaimer – this and subsequent articles on this subject are not intended to be legal advice, merely an example for discussions between you and your legal advisor. Please keep in mind, many of […]
Read moreContracts Are Boring…Until You Go To Court
Posted by The Pole Barn Guru on 06/09/2021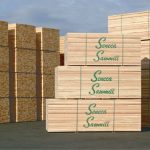
I have one goal – for people to end up with structurally sound buildings they love. Follow these guidelines and you are far more likely to love your new building. Your work starts before you sign a contract. ASSUME YOUR PROJECT WILL END IN COURT ASSUME YOUR BUILDING PROVIDER/CONTRACTOR IS UNTRUTHFUL ASSUME YOUR PROJECT WILL […]
Read more- Categories: Concrete, Professional Engineer, Barndominium, Building Department, Pole Barn Planning, Building Contractor
- Tags: Metal Panel And Trim Installation Tolerances, APA Guidelines, Engineer, Construction, American Concrete Institute, Building Contracts, Construction Tolerance Standards For Post Frame Buildings, Contracts, Building Contractor, Co, Professional Engineer
- No comments
Good Fences Make Good Neighbors
Posted by The Pole Barn Guru on 06/04/2021
Good Fences Make Good Neighbors Robert Frost’s 1914 poem Mending Wall began this proverb. Good fences do indeed help make good neighbors. A good fence is a line of mutual respect and understanding with minimal ambiguities. A good fence is a mutually-agreed upon boundary, with implied and explicit responsibilities for both sides to maintain and […]
Read morePost Frame Homes
Posted by The Pole Barn Guru on 05/21/2021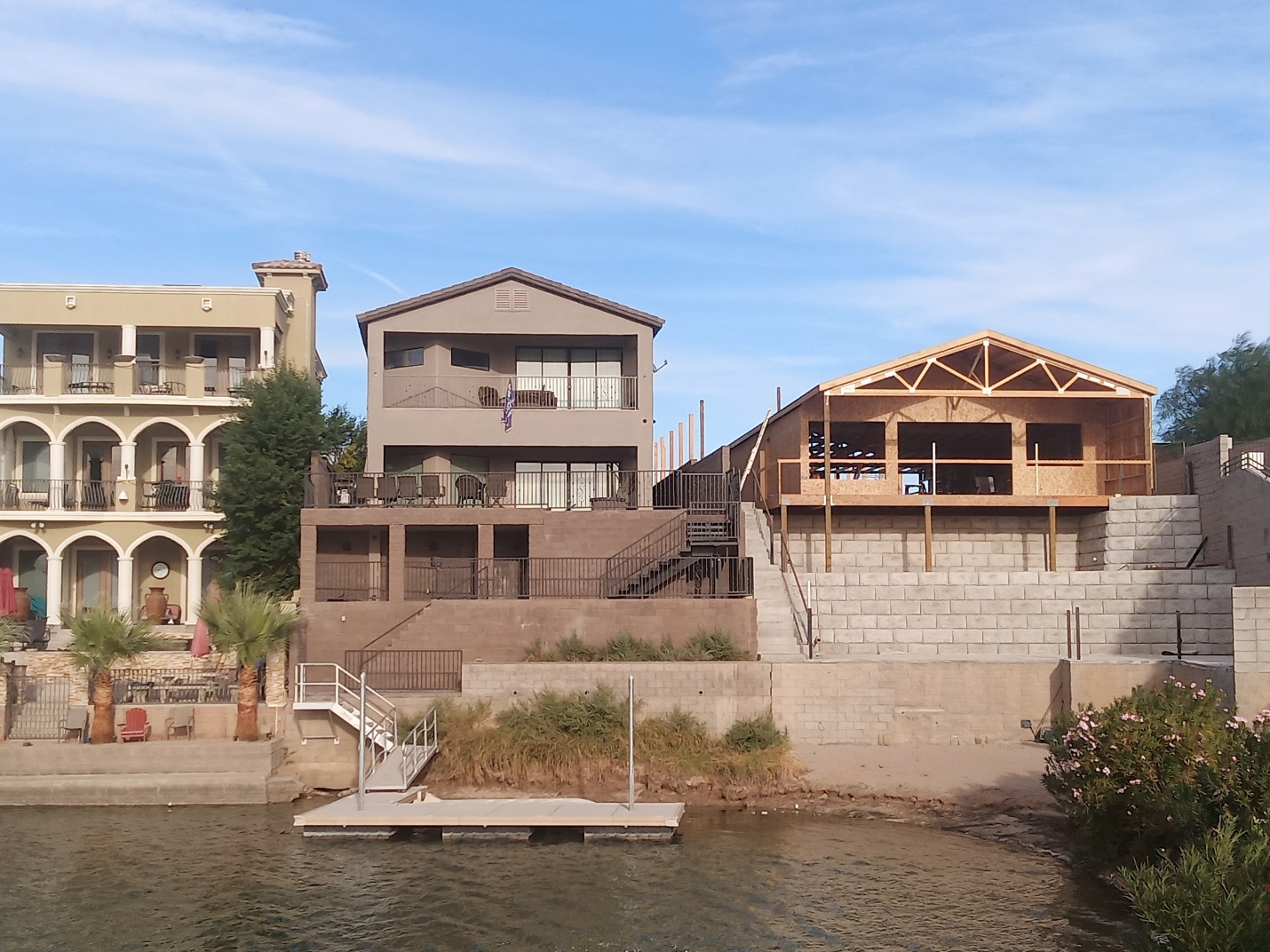
Post Frame Homes – Coming Soon to a Neighborhood Near You After providing or building post frame (pole) buildings for over 40 years, one might think there would be very few things coming as a surprise to me. Well…..SURPRISE! Barndominiums and shop houses are no surprise to me at all. I first built one for […]
Read more- Categories: Shouse, Building Contractor, Shouse, Alternate Siding, Pole Barn Homes, About The Pole Barn Guru, Post Frame Home, Pole Barn Planning, Barndominium, Pole Barn Structure
- Tags: Building Contractor, Spiral Staircase, Bonus Room, Lake Havasu, Barndominium, Attic Trusses, Post Frame Home
- No comments
What Surging Lumber Prices Have Done to Barndominiums
Posted by The Pole Barn Guru on 05/19/2021
What Surging Lumber Prices Have Done to Barndominiums Based upon NAHB (National Association of Home Builders) data from April 26, 2021 According to NAHB’s latest estimates, a year of rising softwood lumber has added $35,872 to an average new single-family home’s price. These estimates are based on softwood lumber used directly and embodied in products going into […]
Read more- Categories: Pole Barn Homes, Post Frame Home, Lumber, Barndominium, Pole Barn Planning, Shouse, Building Contractor, Trusses, Alternate Siding, Budget, Porches, Columns
- Tags: Builder Practices Survey, Home Innovation Research Labs, Random Lengths, Annual Wholesale Trade Tables, National Association Of Home Builders
- 3 comments
Where Should You Place Your Pole Building?
Posted by The Pole Barn Guru on 04/16/2021
Where Should You Place Your Pole Building? Today’s guest blog comes from an expert in pole buildings, Lauren Groff. Pole buildings are perfect for so many applications, from sheltering animals to housing your very own hobby shop. Whatever you want to use it for, you need just the right place for it. There’s more to […]
Read moreHow Tall Are Barn Homes?
Posted by The Pole Barn Guru on 04/07/2021
Reader CAROLYN in INDIANAPOLIS writes: “How tall are barn homes? I didn’t know what height to put in…I like tall ceilings …also do u build the homes also?” Fully engineered post frame homes and barndominiums (barn homes) are beautiful because they only limit your heights under Building Codes to three stories and a 40 foot […]
Read moreBarndominium Building on Solid Ground
Posted by The Pole Barn Guru on 03/04/2021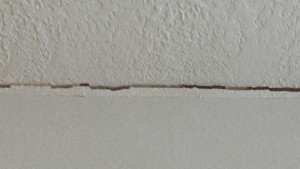
For many, a new barndominium is looked upon as being a ‘forever’ home. This is an opportunity to have a floor plan custom crafted to meet all sorts of family wants and needs – whether it is a huge country kitchen or shop space big enough to house a fleet of classic vehicles. It is […]
Read moreBlog 2000
Posted by The Pole Barn Guru on 02/23/2021
2000 Thank you to loyal readers who have made this blog a success – today marks 2000 blog articles written and shared! It could not have been done without your continued support and encouragement. Back in December 2015, I shared a milestone of reaching 1000 articles, and thought it was a very big number (https://www.hansenpolebuildings.com/2015/12/1000/). […]
Read more- Categories: Budget, Professional Engineer, Pole Barn Homes, Pole Building Comparisons, Post Frame Home, About The Pole Barn Guru, Barndominium, Pole Barn Planning, Building Contractor, Shouse
- Tags: Post Frame Construction, Stick Framing, Fully Engineered Post Frame Homes, Hansen Pole Buildings, Barndominium, Hansen Buildings Construction Manual, Shouse
- 1 comments
A Shortlist for Smooth Barndominium Sailing
Posted by The Pole Barn Guru on 02/16/2021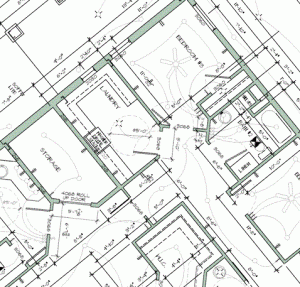
Every builder worth his or her salt is busy right now – there is a far greater demand for builders, than there are builders to fill needs. This makes builder’s time extremely valuable. There are some things you can do to make for smooth sailing when shopping for and/or dealing with contractors. #1 Have a […]
Read moreEnforcing Updated Building Codes Saves Money
Posted by The Pole Barn Guru on 01/20/2021
Enforcing Updated Building Codes Saves Money As a member of most every active barndominium group in the social media world, I read all too often how new or prospective barndominium owners proudly proclaim they are or will be building where Building Codes are not enforced. Long time followers of my column may be tired of […]
Read more- Categories: Building Department, Pole Barn Planning, Barndominium, Pole Barn Structure, Building Contractor, Professional Engineer, Pole Barn Design
- Tags: International Code Council, Building Standards, Windstorm Losses, Building Contractor, Building Codes, Architect, Engineered Plans, Engineer, ICC
- 1 comments
A Hay Barn Challenge
Posted by The Pole Barn Guru on 01/12/2021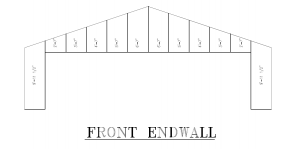
Seemingly every small town in America has one or more pole barn ‘builders’. Many of them are more jack-of-all-trades and masters of none. They frame a few houses, do a deck or two, maybe some interior remodels in winter months and along with this – a handful of pole barns. Sadly, in my humble opinion, […]
Read moreUnseen Danger of Hiring a Building Contractor
Posted by The Pole Barn Guru on 01/01/2021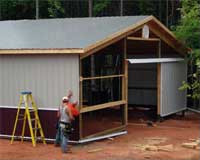
Earlier this year I had written about a post frame building construction site incident: https://www.hansenpolebuildings.com/2020/07/safely-erecting-post-frame-buildings/. As we live in an overly litigious society, there is yet more to this story: “A Theresa man injured when roof trusses at a construction site gave way in high winds in June has filed a lawsuit against the site’s […]
Read moreDoesn’t Like Idea of Concrete Slab on Grade Foundation
Posted by The Pole Barn Guru on 12/17/2020
Doesn’t Like Idea of a Concrete Slab Foundation Loyal reader ASHLEY in KELSO writes: “I will be building in southwest Washington – Cowlitz County. We are wanting around a 2800 square foot home. I do not like the idea of a concrete slab “foundation”, we are going with crawl space (I read your blog on […]
Read more- Categories: About The Pole Barn Guru, Pole Barn Homes, Pole Building How To Guides, Pole Barn Planning, Post Frame Home, Pole Barn Structure, Barndominium, Building Contractor, Concrete, Footings, Pole Barn Questions, Budget
- Tags: Crawl Space, Post Frame Building, Slab On Grade Foundation, Cowlitz County, General Contractor, Subcontractors, Stick Built Building
- No comments
Question About a Pole Building Under Construction
Posted by The Pole Barn Guru on 12/16/2020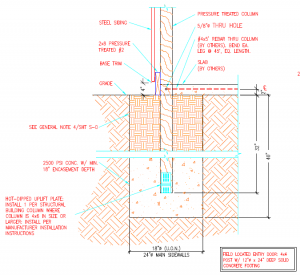
If you are like me, when you hire a professional to do professional work, you expect them to be experts and to do things correctly. Few things in life upset me more than when a builder gives a client a great price and then cuts corners in order to make a profit. Facebooker CHRIS in […]
Read morePitch a Roof, Up or Out, and a Site Prep Problem
Posted by The Pole Barn Guru on 12/14/2020
Today’s Pole Barn Guru tackles reader questions about a “way to put a pitch on a flat carport roof,” when building is is cheaper to go “up or out,” and “extra” costs associated with poor site prep. DEAR POLE BARN GURU: What is the fastest, least expensive way to put a pitch on a flat […]
Read more- Categories: Trusses, Concrete, Rebuilding Structures, Professional Engineer, Pole Barn Questions, Pole Barn Design, Post Frame Home, Building Styles and Designs, Roofing Materials, Pole Barn Planning, Building Contractor
- Tags: Site Prep, Roof Pitch, Grade Changes, Building Footprint, Roof Modification, Up Or Out
- No comments
Must Do’s for a Worry Free Barndominium
Posted by The Pole Barn Guru on 12/08/2020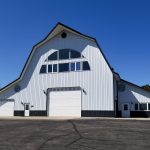
My Facebook friend RICK in MALDEN messaged me: “I have never built a building like this. I have seen many bad experiences with concrete, poor quality metal work and many more issues. I would just like to know if there is a list of things to make sure I get a quality home. I saw […]
Read more- Categories: Building Overhangs, Post Frame Home, Roofing Materials, Barndominium, Constructing a Pole Building, Shouse, Pole Barn Planning, Steel Roofing & Siding, Building Contractor, Ventilation, Insulation, Pole Barn Homes, Pole Barn Questions, About The Pole Barn Guru
- Tags: Building Site Prep, Roll In Shower, Curb Appeal, Walk-in Pantry, Bandominium, Overhangs, Slope Of Site, BIB Insulation, Integral Condensation Control, ADA Bathroom, Slab On Grade
- 2 comments
Do You, or Anyone Else You Trust, Build In or Near (fill in the blank)?
Posted by The Pole Barn Guru on 12/04/2020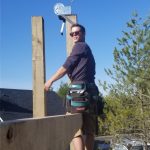
This question was put forth by reader TARILYNN in FREEDOM. It (or a similar variant) also gets posted roughly 10 to 20 times daily in various social media groups. I spent most of a decade as a registered General Contractor in multiple states. At times we would have as many as 35 crews erecting buildings […]
Read more- Categories: Workshop Buildings, Pole Barn Questions, Post Frame Home, About The Pole Barn Guru, Barndominium, Shouse, Constructing a Pole Building, Pole Barn Planning, Building Contractor, Pole Barn Homes
- Tags: DIY Pole Buildings, 24" X 36" Blueprints, Step By Step Installation Manual, Construction Manual, Barndominium Plans, General Contractor, Blueprints
- No comments
Answers for Brian’s Barndominium Builder
Posted by The Pole Barn Guru on 11/27/2020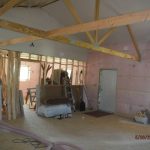
Answers for Brian’s Barndominium Builder Should you have missed yesterday’s episode, please click back to it using link at bottom of this page – it will make more sense as well as being more entertaining! Hello Brian ~ My Father and his five brothers were all framing contractors, so I was raised in a world […]
Read more- Categories: Building Contractor, Shouse, Ventilation, Budget, Insulation, Pole Barn Questions, Pole Barn Homes, About The Pole Barn Guru, Post Frame Home, Roofing Materials, Pole Building How To Guides, Barndominium, Pole Barn Planning
- Tags: Plywood, Ice And Water Shield, Bookshelf Girts, Vertical Stud Walls, Stick Frame, Winch Boxes, Purlins And Ceiling Joists, Osb Sheathing, Stud Wall Frame, 5/8" CDX Plywood, Closed Cell Spray Foam
- 2 comments
Our Builder Has a Few Questions
Posted by The Pole Barn Guru on 11/26/2020
Our Builder Has a Few Questions Not a surprising statement, as few stick frame (stud wall) builders are willing to learn a new structural system, and few post frame builders have actually erected barndominiums or shouses (shop/houses). I was a first group member (although willing to learn) and frankly lost my posterior financially erecting my […]
Read more- Categories: Pole Barn Design, Roofing Materials, Constructing a Pole Building, Post Frame Home, Pole Barn Planning, Barndominium, Building Contractor, Trusses, Ventilation, Insulation, Building Interior, Pole Barn Questions
- Tags: Drywall, OSB, Trusses On 2' Centers, Spray Foam, Ventilation, Scissor Trusses
- No comments
Builder Says
Posted by The Pole Barn Guru on 11/25/2020
Builder Says, “These designs are the Worse”! Like all good stories begin….. “It was a dark and stormy night” Oops, wrong beginning! Once upon a time I was a post frame building contractor. From 1991 until 1999 my construction company could only have been described as being prolific – at one time we had as […]
Read moreSteel Roofs Are Not Meant to Be Weather Tight?
Posted by The Pole Barn Guru on 11/20/2020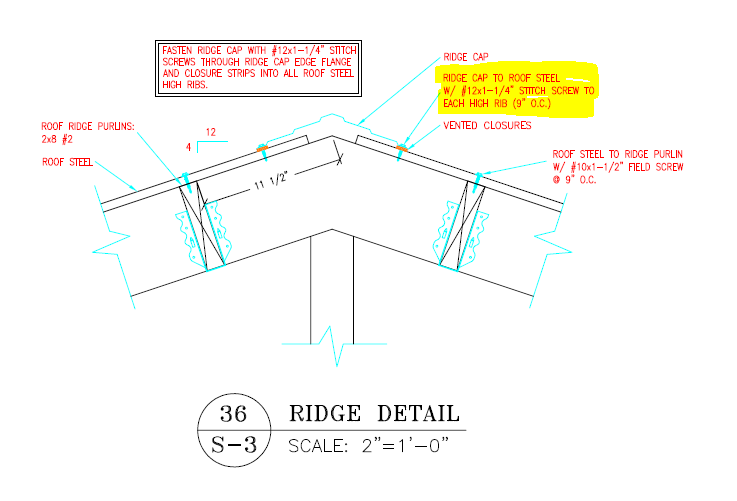
Once upon a time I was a post frame building contractor. With as many as 35 crews erecting buildings in six states, we erected thousands upon thousands of buildings. If we would ever have told a client, “Steel roofs are not meant to be weather tight” it might (and should) have been our last job! […]
Read more- Categories: Constructing a Pole Building, Pole Building How To Guides, Steel Roofing & Siding, Building Contractor, Pole Barn Questions, Roofing Materials
- Tags: Steel Roof, Vented Ridge Cap, Post Frame Building Contractor, Ridge Cap, Closure Strip, Illinois Roofing Industry Licensing Act
- No comments
Seven Reasons Why Your Next Barndominium Should Be Pole Frame Construction
Posted by The Pole Barn Guru on 11/05/2020
Today’s blog comes from Don Howe, who is a retired sales executive but has a burning passion for barndominiums. Seven Reasons Why Your Next Barndominium Should Be Pole Frame Construction One of the first design details to consider when building a barndominium is the building process. Most barndominiums are built using a stud frame, steel […]
Read more- Categories: Post Frame Home, Insulation, Barndominium, Pole Barn Design, Shouse, Constructing a Pole Building, Pole Barn Planning, Building Contractor, Ventilation, Budget, Pole Barn Homes
- Tags: Steel Frame Construction, Steel Frame Building, Stud Wall Construction, Design Flexibility, Post Frame Construction, Greater Durability, Ceiling Insulation, Faster Assembly
- No comments
DIY Post Frame Construction and Winch Boxes
Posted by The Pole Barn Guru on 09/11/2020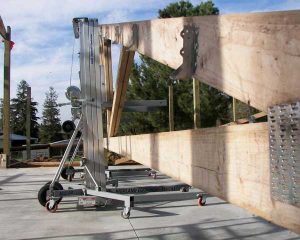
Loyal reader and Hansen Pole Buildings’ client BOB in MOSINEE writes: “Hello Mike, This weekend I’m going to begin construction on my Hansen pole building. Very excited. You guys have been great to work with. I had originally planned to have one built by one of the bigger named companies, but after seeing what they […]
Read morePole Buildings Quality, Price and Service
Posted by The Pole Barn Guru on 09/09/2020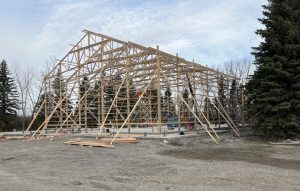
When it comes to investing in a new post frame building kit package, there are really only three major areas to cover – quality, service and price. Everyone wants to feel they have gotten a good value when they make a major investment, whether it is a vehicle, a house or a new pole building. […]
Read moreSearching for a Builder Embracing Hansen Building’s System
Posted by The Pole Barn Guru on 09/08/2020
Loyal reader RUSS in PIPERSVILLE writes: “We are in the process of having our floor plans and elevations done by Greg Hale. A pleasure to work with by the way. I’m wondering if you have any experience with pole frame builders in the east shore area of Maryland? We really want to purchase our building […]
Read more- Categories: Pole Barn Questions, Building Department, Constructing a Pole Building, Pole Barn Planning, Building Contractor, Building Interior, Budget
- Tags: Blueprints, Floor Plans, Hansen Buildings Construction Manual, Greg Hale, Hansen Pole Buildings Designer, Elevation Drawings, Hansen Buildings
- No comments
Stick Frame and Some Limitations
Posted by The Pole Barn Guru on 08/06/2020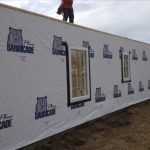
Stick Frame and Some Limitations Perhaps stick built construction’s biggest advantage is builders and tradespeople are very comfortable working in and around stick framing. All registered architects and most building inspectors are very familiar with stick framing. The International Residential Code (IRC) provides a prescriptive ‘cook book’ to follow for adequate structural assembly, within certain limitations. […]
Read more- Categories: Pole Building Comparisons, Barndominium, Building Department, Constructing a Pole Building, Shouse, Pole Barn Planning, Pole Barn Structure, Building Contractor, Pole Barn Homes, Lumber, Insulation, Pole Barn Design, Post Frame Home
- Tags: PEMB, Weld Up Steel Building, Ceiling Height, Stick Built, Ceiling Angle, Wood Niche, Stick Built Building, Lumber Niche, Lumber Shrink, Weather Resistant Barriers, Lumber Warp, Dimensional Lumber, Framing Crew
- No comments
Stick Framing?
Posted by The Pole Barn Guru on 08/05/2020
Stick Framing? A continuing debate, in picking a structural system for a new barndominium, is what is going to be best? Due to years of conditioning, many assume a traditional wood framed, stick built barndominium, assembled on site is what will be right. Granted, stick built houses, with traditional wood framing, are by far America’s […]
Read more- Categories: Shouse, Pole Barn Design, About The Pole Barn Guru, Pole Barn Planning, Pole Barn Structure, Building Contractor, Pole Barn Homes, Post Frame Home, Barndominium, Lumber
- Tags: Chicago Construction, Stick Framing, Balloon Framing, Triple Decker Building, Platform Framing, Stick Built Construction, George Washington Snow, Hoosier Solon Robinson, Sill Plate
- 2 comments
How Long Will it Take to Erect My Post Frame Building?
Posted by The Pole Barn Guru on 08/04/2020
How Long Will It Take to Erect My Post Frame Building? This is a popular question posed not only by many potential building owners who are considering doing work themselves, but also by contractors who are considering erecting a building for others. Before any question of construction time can be addressed, let’s eliminate one crucial […]
Read more- Categories: Barndominium, Shouse, Pole Barn Questions, About The Pole Barn Guru, Constructing a Pole Building, Pole Barn Planning, Building Contractor, Budget, Pole Barn Homes, Post Frame Home
- Tags: Soil Bearing Pressure, Sandy Soil, Medium Soil Bearing Pressure, Clay Soil, Limestone, Granite, Clam Shells Digger, Caliche Rock, Prefabricated Roof Truss
- No comments
Working With Your Barndominium Subs
Posted by The Pole Barn Guru on 07/30/2020
Working With Your Barndominium Subs If you get along well with everyone at all times, you may not need to read this article. But if you occasionally run into conflicts, read them carefully. Sometimes the fault may be yours. At this point you’ve selected your subcontractors. You’ve checked them out and are satisfied they are […]
Read moreBarndominium Subcontractor Bids
Posted by The Pole Barn Guru on 07/29/2020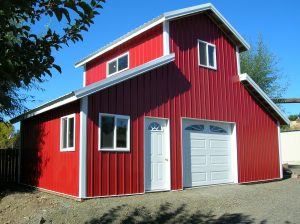
Barndominium construction bids are very important. Be diligent! For each contracting or subcontracting job for your barndominium, get bids or estimates from at least three contractors. Make sure bids are for similar work and be sure job specifications are identical. Never accept a bid “by the hour.” It doesn’t work. Remember Murphy’s Law; “If you […]
Read moreHow to Find Barndominium Subcontractors
Posted by The Pole Barn Guru on 07/28/2020
How to Find Barndominium Subcontractors As a new barndominium General Contractor, you will need to line up subcontractors (subs) to do work you cannot or will not do. But, how does one go about finding these subs? My first call is to my nearest Home Builders Association (find them here https://www.nahb.org/NAHB-Community/Directories/Local-Associations). If unable to find […]
Read moreSubcontractors for Your Barndominium
Posted by The Pole Barn Guru on 07/24/2020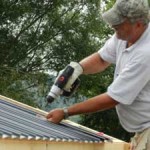
Welcome – you are maybe here because you have followed my biggest money saving tip in building a new barndominium, you are acting as your own General Contractor. If you are not yet convinced, please take a brief pause to jump back to: https://www.hansenpolebuildings.com/2020/02/does-my-barndominium-need-a-turn-key-general-contractor/. There are those who have time and patience (or skills) to […]
Read more- Categories: Building Interior, Shouse, Lumber, Budget, Insulation, Professional Engineer, Pole Barn Design, Pole Barn Homes, Roofing Materials, Pole Building How To Guides, Pole Barn Heating, Pole Barn Planning, Post Frame Home, Pole Barn Structure, Barndominium, Steel Roofing & Siding, Building Contractor
- Tags: Structural Engineer, Contractor Registration, Painter, Subs, Real Estate Agent, Real Estate Attorney, Surveyor, Loan Officer, Grading And Excavation Contractor, Septic System, Electrician, Building Designer, Plumber, Subcontractor, Drywall Contractor
- 1 comments
Barndominium Contractor
Posted by The Pole Barn Guru on 06/05/2020
How to Have a Fair Relationship With Your Barndominium Contractor I have been a contractor and I have hired contractors. As much as you might wish to believe it will not be so, contractors can be a source of stress and anxiety. They can be masters at squeezing out profits, while putting in minimal efforts. […]
Read moreLabor Costs for a New Barndominium
Posted by The Pole Barn Guru on 05/15/2020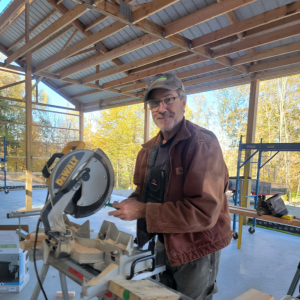
Labor Costs for a Post Frame Barndominium In my humble opinion, an average physically capable person who can and will read instructions can successfully erect his or her post frame barndominium. This is a great place to save money (provided time is available) and most people frankly will end up with a better finished home! […]
Read more- Categories: Building Contractor, Pole Barn Homes, Post Frame Home, Barndominium, Pole Barn Questions, Pole Building Comparisons, Constructing a Pole Building, Pole Barn Planning
- Tags: Post Frame Cost, Stem Wall, Foundation Stem Wall, Post Frame Residence, Pole Building Labor Cost, Post Frame Labor Costs
- 2 comments
Do You Own the Land Your Barndominium Will Be Built On?
Posted by The Pole Barn Guru on 05/14/2020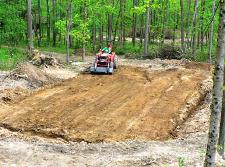
Do You Own the Land Your Barndominium Will Be Built On? Barndominiums, shouses and post frame homes are not only a current rage, they may be America’s future home of choice. Pinterest has literally hundreds of photos of barndominiums. DIY network’s “Texas Flip-n-Move” feature a rusty old barn made into a beautiful home in Episode […]
Read moreEnd Truss Overhang Dilemma
Posted by The Pole Barn Guru on 04/22/2020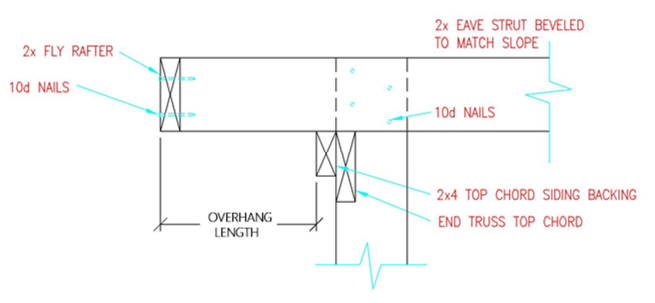
Reader ANDY in HAYDEN has an end overhang challenge. He writes: “Hello Mr Guru. I’m building a 30x40x12 post frame with 18″ eaves. My trusses builder doesn’t build drop cord ag trusses for my gable over hangs. I was advised to lower the gable truss on the corner post to allow room for my on […]
Read more- Categories: Building Overhangs, Constructing a Pole Building, Pole Barn Planning, Building Contractor, Trusses, Professional Engineer, Pole Barn Questions, Pole Barn Design, About The Pole Barn Guru
- Tags: Dead Load, Truss Design, Engineered Truss Repair, Snow Load, Engineer, End Overhang
- No comments
See the Pretty External Wall Girts?
Posted by The Pole Barn Guru on 04/16/2020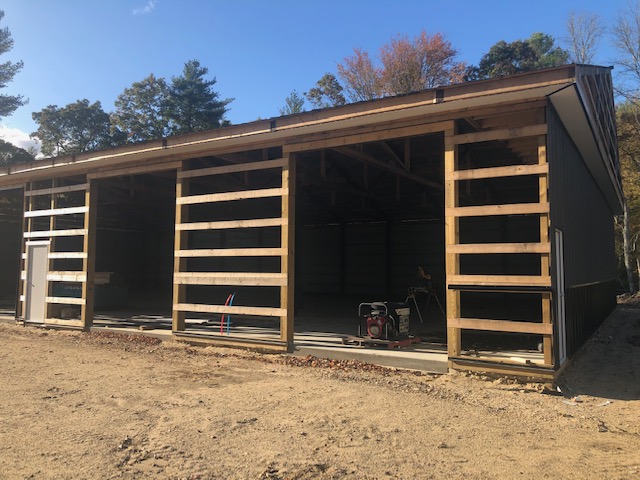
See the Pretty External Wall Girts? Readers of my latest two episodes are probably beginning to feel familiar with this commercial post frame building. As well as its challenges. I will first point out something in this photo I find to be odd, although not (surprisingly) necessarily a structural deficiency. Outside board on this building’s […]
Read moreAnother Post Frame Builder Blunder
Posted by The Pole Barn Guru on 04/15/2020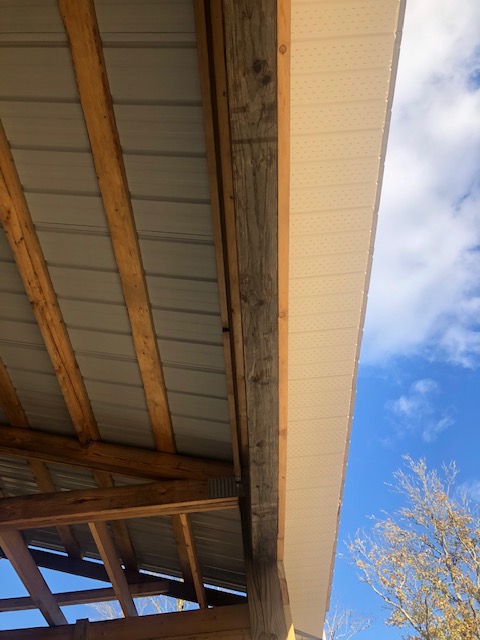
Another Post Frame Builder Blunder In our last exciting installment of “As The Builder Burns” I shared a photo of a prefabricated end truss deeply in need of a sky hook in order to remain suspended in space. Today, it gets even better, with this very same builder showing off his ability to pretty well […]
Read more- Categories: Pole Barn Design, Steel Roofing & Siding, Building Contractor
- Tags: Purlins, Clearspan, Section Moduli, Roof Deflection
- 1 comments
Commercial Post Frame Building Blunder
Posted by The Pole Barn Guru on 04/14/2020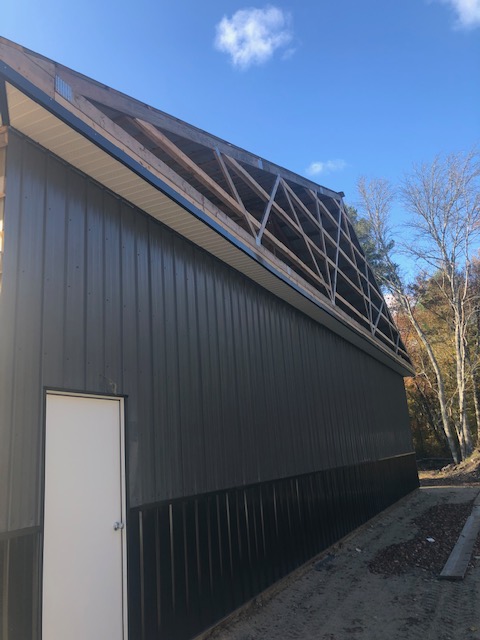
Commercial Post Frame Building Blunder My Facebook friend Dan recently commented upon this article https://www.hansenpolebuildings.com/2020/03/there-is-a-right-way-and-this-way/ wanting to know if I could show some other building blunders. Yes Dan, I can. As Technical Director for Hansen Pole Buildings since 2002, I have gotten to assist a few DIYers and post frame builders with their building questions. […]
Read moreSee Those Pretty Chalk Lines – Forever
Posted by The Pole Barn Guru on 04/10/2020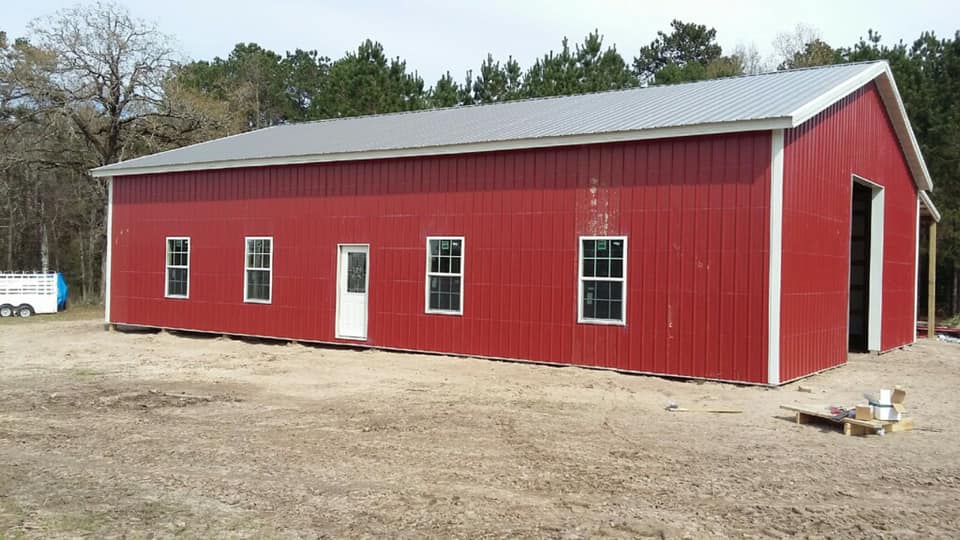
See Those Pretty Chalk Lines – Forever Disclaimer – not a photo of a Hansen Pole Building As kids, we grew up as the last house before the street surface changed from asphalt paving to dirt. Unlike today’s children, whose parents can buy “sidewalk chalk” in a myriad of colors, we improvised. Whenever a new […]
Read moreA Miracle Cure to Prevent Twisted Timber Columns
Posted by The Pole Barn Guru on 04/08/2020
A Miracle Cure to Prevent Twisted Timber Columns In 1960 Chubby Checker did a cover of Hank Ballard and the Midnighters 1959 song “The Twist”. Checker’s cover reached Number One on Billboard’s Hot 100 both in 1960 and again in 1962, becoming the only single to reach number one in two different chart runs. While […]
Read moreBeginning a Shouse Journey in Washington State Part I
Posted by The Pole Barn Guru on 03/11/2020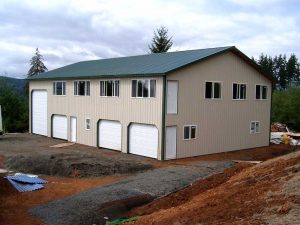
A shouse (shop/house), barndominium or post frame house project may seem daunting, however by doing lots of reading, research and asking questions, an average individual can craft for themselves a home they love, tailored to meet their family’s wants and needs. Loyal reader ROBERT in OLYMPIA writes: “Hello to the Pole Barn Guru or whoever […]
Read more- Categories: Building Overhangs, Pole Barn Homes, Pole Barn Planning, Workshop Buildings, Pole Barn Structure, Building Contractor, Post Frame Home, Concrete, Barndominium, Building Drainage, Budget, Shouse, Porches, Pole Barn Questions, Pole Barn Design
- Tags: Barndominium, Post Brackets, Stick Built Building, Shouse, Porch, Pocket Gopher Review Process, Overhangs
- 7 comments
Where Your Barndominium Dollars Go
Posted by The Pole Barn Guru on 03/04/2020
Where Your Barndominium Dollars Go Recently published by NAHB (National Association of Home Builders) was their 2019 Cost of Construction Survey. I will work from their ‘average numbers’ to breakdown costs so you can get a feel for where your barndominium, shouse or post frame home dollars go. Please use this as a reference only, […]
Read more- Categories: Pole Building Siding, Trusses, Windows, Post Frame Home, Lumber, Concrete, Insulation, Footings, Barndominium, Pole Building Comparisons, Roofing Materials, Budget, Pole Barn Planning, Professional Engineer, Steel Roofing & Siding, Pole Barn Homes, Building Contractor
- Tags: HVAC, Backfill, Sheathing, Engineering, Plumbing, Electrical, Excavation, Trusses, National Association Of Home Builders, Retaining Walls, Framing
- No comments
Does my Barndominium Need a Turn-Key General Contractor?
Posted by The Pole Barn Guru on 02/11/2020
Does My Barndominium Need a Turn-Key General Contractor? Often a goal of barndominium (especially post frame) construction is to be able to get your most building, for your dollars invested (think biggest bang per buck). When a turn-key general contractor is hired to provide a constructed building, normally about 25% of what you pay is […]
Read moreWall Girt Spacing, Roof Only to Fully Enclosed, and Dade Cty
Posted by The Pole Barn Guru on 02/03/2020
Today’s Pole Barn Guru answers questions about “proper wall girt spacing,” enclosing and insulating a roof only building, and if a post frame meets code in Dade County Florida. DEAR POLE BARN GURU: I just contacted a contractor to build my pole barn and he said 2 x4 wall girts at 36″ I don’t think […]
Read moreBarndominium Warrantees
Posted by The Pole Barn Guru on 01/22/2020
Barndominium Warrantees Regular readers of my articles are aware I have joined and regularly read and contribute to every Facebook and Linkedin group about barndominiums and post frame buildings I possibly can find. My goal always is for people to get their best possible value for their investment, even should they somehow decide Hansen Pole […]
Read more- Categories: Concrete, Columns, Pole Barn Homes, Lumber, Pole Barn Questions, Post Frame Home, Pole Barn Planning, Barndominium, Steel Roofing & Siding, Building Contractor, Pole Building Siding, Trusses
- Tags: Steel Warranty, Lifetime Paint Warranty, Barndominium Warranty, Timber Warranty, Wood Columns Warranty, Workmanship Warranty
- No comments
Builder or DIY? In ground or Brackets? and Remodel or Rebuild?
Posted by The Pole Barn Guru on 01/20/2020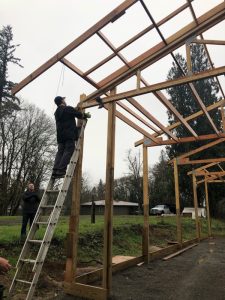
Today’s Pole Barn Guru discusses finding a builder or DIY, posts in the ground or use wet set brackets, and whether or not to remodel or to rebuild a new structure. DEAR POLE BARN GURU: Thank you for this great website. I have learned so much reviewing the blog articles. I will definitely buy one […]
Read moreCalculating Stairs Rise and Run
Posted by The Pole Barn Guru on 01/09/2020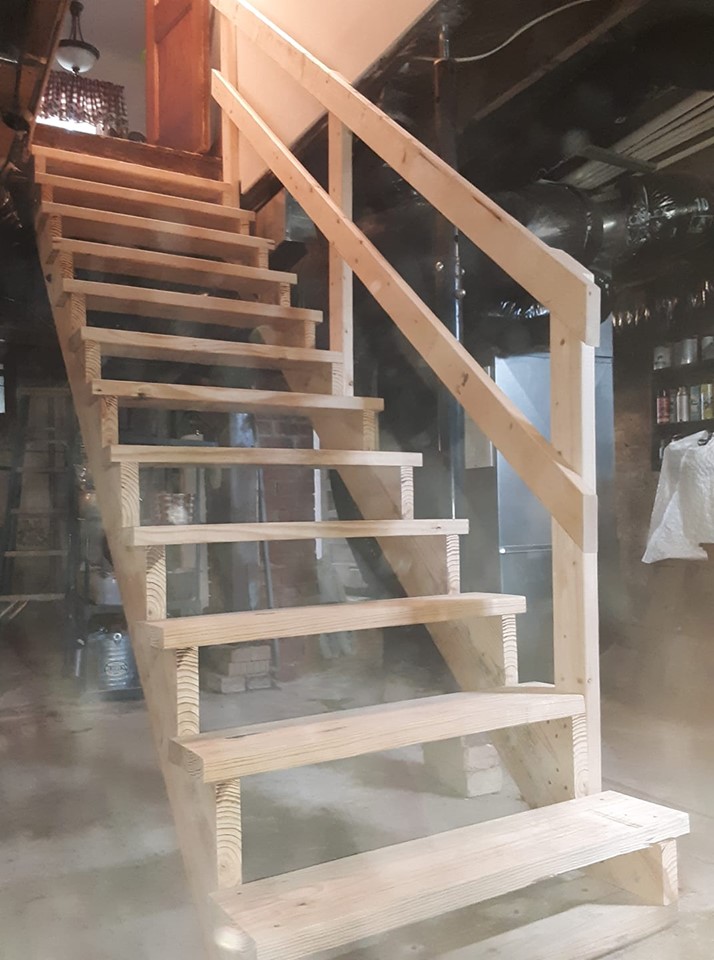
What is Wrong With this Picture? Stairs, they seem to confound and befuddle just about everyone. In my early years as Sales Manager at Coeur d’Alene Truss, I used to volunteer to go measure houses up to confirm plan dimensions would match up with what was actually being built. Usually yes, but on occasion – […]
Read moreLumberyards-Don’t Burst Customer’s Dreams
Posted by The Pole Barn Guru on 12/18/2019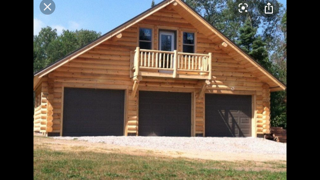
Lumberyards – Don’t Burst Customer’s Dreams A week or so ago I was contacted in regards to a 42 wide by 48 foot long 12 foot eave post frame (pole) building kit. This person had actually ‘purchased’ this building from a vendor local to him for just over 12,000 dollars with steel roofing and siding, […]
Read more- Categories: Building Contractor, Pole Building Siding, Pole Barn Questions, Pole Barn Design, Overhead Doors, Pole Building Comparisons, Pole Barn Planning, Pole Barn Structure, Steel Roofing & Siding
- Tags: Overhangs, Roof Steel, Engineered Post Frame Building, Ridge Caps, Endwall Steel, Step-by-step Instructions, Technical Support
- No comments
Square Up a Building Fast
Posted by The Pole Barn Guru on 12/12/2019
In our Facebook discussion group for pole and post frame builders only, a builder recently asked about fastest easiest way to square up a new building. For a beginner, this task may prove both daunting and time consuming. There is a way to be accurate and fast and although for most making a $1500 investment […]
Read morePerformance Bonds
Posted by The Pole Barn Guru on 11/21/2019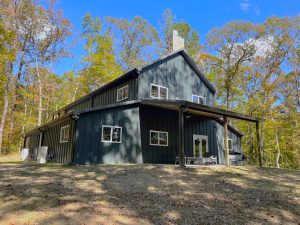
Performance Bonds for Post Frame Buildings and Barndominiums Don’t get me wrong, most post frame and barndominium building contractors are honest folks who just love to make their clients happy. I, for one, get tired of reading horror stories of folks who have been ripped off by those who are not so scrupulous. And every […]
Read moreA Contractor for Your Barndominium Part III
Posted by The Pole Barn Guru on 11/08/2019
A Contractor for Your Barndominium (Part III) Miscellaneous Topics: Do Not Change Your Plan Once your plans have been permitted, do not make changes. This allows openings for expensive “Change Orders,” and will have an allowable timeline effect. In cases, this will require you to resubmit to your local jurisdiction and could involve months of […]
Read more- Categories: About The Pole Barn Guru, Barndominium, Pole Building How To Guides, Pole Barn Planning, Building Contractor, Professional Engineer, Pole Barn Homes, Pole Barn Apartments, Pole Barn Design, Post Frame Home
- Tags: Building Contractor License, Workers Compensation Liability Insurance, Engineered Structural Plans, Building Contractor, Kynar Paint, Liability Insurance
- No comments
A Contractor for Your Barndominium Part II
Posted by The Pole Barn Guru on 11/07/2019
A Contractor for Your Barndominium (Part II) Liquidated Damages For most people, you are financing your barndominium and have logistical issues prior to being able to occupy. Negotiate a hard date for project completion, using a start date based upon Building Permit approval. After this completion date, you will assess builder a monetary penalty for […]
Read more- Categories: Professional Engineer, Pole Barn Homes, Post Frame Home, About The Pole Barn Guru, Barndominium, Building Styles and Designs, Building Department, Constructing a Pole Building, Building Contractor
- Tags: Performance Bond, Approved Building Drawings, Building Site Conditions, Registered Architect, Finish Work, General Contractor, Building Permit
- No comments
A Contractor for Your New Barndominium
Posted by The Pole Barn Guru on 11/06/2019
A Contractor for Your Barndominium (Part I) I have done my best to be a member of any barndominium, shouse (shop/house) or post frame house discussion group on Facebook with any sort of activity. If I had a quarter for every post from people looking for a building contractor, I could head to a casino […]
Read more- Categories: Barndominium, Pole Building Comparisons, Building Department, Pole Barn Planning, Building Contractor, Professional Engineer, Pole Barn Homes
- Tags: American National Standards Institute, Building Contract, Construction Tolerance Standards For Post Frame Buildings, Building Contractor, ASAE
- 2 comments
Where to Invest in a Pole Barn
Posted by The Pole Barn Guru on 10/11/2019
Is This Where You Want to Invest Your Hard Earned Dollars? This excerpt is from an online publication called “Insiders” who promotes to provide advice from local experts. It happens to be from a “Do-It-Best” in Northwest Oregon: “And if you’re still thinking of installing a pole barn, come in and see us. We have […]
Read moreVolatile Organic Compound Ratios
Posted by The Pole Barn Guru on 10/08/2019
Volatile Organic Compound Ratios Today’s guest blogger is Cheryl Barneski. Cheryl’s background is as an Owner Operator Long Haul Division of the Class 8 Industry. CDL END X or HazMat and Tanks. She is a Certified Hole Watch, Lock Out, Tag Out Safety Watch in Chemical Plants and is also Certified Entry Level I.S.O Meter […]
Read morePlanning for a Post Frame Home
Posted by The Pole Barn Guru on 09/27/2019
When it comes to planning for a new post frame home, shouse (shop/house) or barndominium, there are a myriad of questions and concerns to be answered and pondered. Or, at least I hope you are – rather than just stumbling in blindly! Reader NICK in NORTH CAROLINA writes: “Hi, I’m looking into options for building […]
Read more- Categories: Building Contractor, Barndominium, Footings, Building Interior, Professional Engineer, Pole Barn Questions, Pole Barn Design, Pole Barn Homes, Constructing a Pole Building, Pole Barn Planning, Post Frame Home
- Tags: Splash Plank, Shouse, Bracket Set Columns, Electrical/plumbing/mechanical, Barndominium, Frost Protected Shallow Foundations, Dripstop, Reflective Radiant Barrier
- No comments





