Category Archives: Building Department
Minimum Design Loads and Risk
Posted by The Pole Barn Guru on 04/01/2025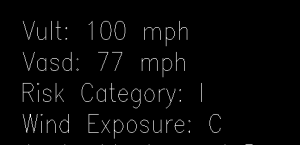
Minimum Design Loads and Risk Model Building Codes, such as IBC (International Building Code), offer minimum design loads for climactic forces such as snow and wind. As building permit issuing agencies adopt codes, within their scope they can establish minimum values for their particular jurisdiction. Key word here “minimum” – least values a building may […]
Read moreInsulation in Massachusetts, Code Restrictions in MN, and Insulation for In-Floor Heated Building
Posted by The Pole Barn Guru on 03/19/2025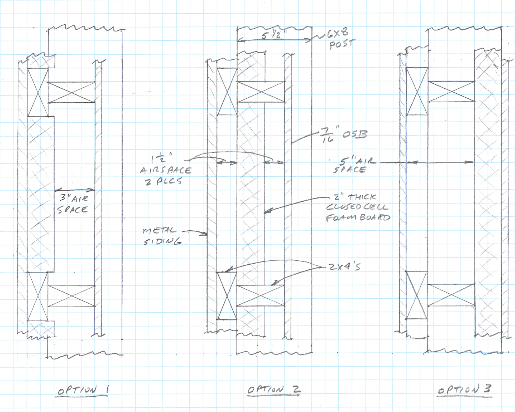
This Wednesday the Pole barn Guru answers reader questions about the best options for insulating a 24×30 pole barn, potential code restrictions in Victoria, MN, and Insulating a building with radiant floor heating. DEAR POLE BARN GURU: Hello, I want to insulate my 24’x30′ pole barn located in Massachusetts. I will heat it only occasionally. […]
Read more- Categories: Ventilation, Building Interior, Budget, Insulation, Pole Barn Questions, Pole Barn Heating, Building Department, Roofing Materials, Barndominium, Pole Building How To Guides, Pole Barn Planning
- Tags: Pole Barn Insulation, Municipal Codes, Pole Barn Ceiling Insulation, Closed Cell Spray Foam, Rock Wool, Rock Wool Insulation, Building Codes, Minnesota Codes
- No comments
Flood Vents in Post Frame Buildings
Posted by The Pole Barn Guru on 03/04/2025
Flood Vents in Post Frame Buildings Where post frame buildings are constructed in a flood plane, two choices exist to deal with flood conditions. Personally I would opt for bringing in fill to raise building above flood level. For those willing to deal with consequences of flood waters going through their building, an option is […]
Read moreA Sad Tale and What You Can Do to Help- Truss Failure
Posted by The Pole Barn Guru on 02/20/2025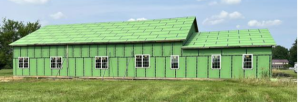
A Sad Tale and What You Can Do to Help- Truss Failure Looks pretty good, doesn’t it? Disclaimer – this is NOT a Hansen Pole Building. This version (same barndominium) does not look quite as nice: What happened? A failure of welded up steel trusses to be able to support what I would call a […]
Read moreBuilding Codes…And You
Posted by The Pole Barn Guru on 02/18/2025
We as a public don’t like “being told what to do” and often balk at agencies which regulate important parts of our lives, such as how we want to design a building. However, there is a good reason they get involved. The building code is to protect public health, safety and general welfare as relating […]
Read moreI Simply Can’t Make the Numbers Work
Posted by The Pole Barn Guru on 02/06/2025
I Simply Can’t Make the Numbers Work Reader and Registered Professional Engineer LILA in LaCENTER writes: “Is it possible to build a 56×66 pole structure with 4.5×5.5 laminated posts, 10 feet tall at 12′ centers with 110 mph winds in zone C and in seismic zone D? I would dearly love to see the numbers […]
Read moreADU’s, Best Insulation, and a Post Frame Home
Posted by The Pole Barn Guru on 11/27/2024
This week the Pole Barn Guru answers reader questions about building an attached ADU (additional dwelling unit) with a shared wall, the Guru’s thoughts on the best option to insulate a space, and whether specific design choices are possible in a post frame home. DEAR POLE BARN GURU: We are planning to build a shop […]
Read more- Categories: Pole Barn Design, Pole Barn Heating, Building Department, Post Frame Home, Pole Building How To Guides, Barndominium, Pole Barn Planning, Shouse, floorplans, Building Interior, Budget, Columns, Pole Barn Homes, Pole Barn Questions
- Tags: Insulation, Spray Foam, Rockwool Insulation, ADU, Engineered Post Frame Home, Additional Dwelling Unit, ADU Addition, Post Frame Home
- No comments
Will ICC Adopt a Pole-frame Appendix?
Posted by The Pole Barn Guru on 11/21/2024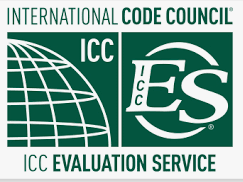
Will ICC Adopt a Pole-frame Appendix? Reader MATT in PIERRE writes: “Is there any possibility that the ICC will adopt an appendix related to pole-frame buildings. We require engineering in our local jurisdiction at this time and it would be much simpler for customers who want to build a pole-barn if there was a way […]
Read moreUnderstanding Steel Roofing and Siding Load Tables
Posted by The Pole Barn Guru on 10/31/2024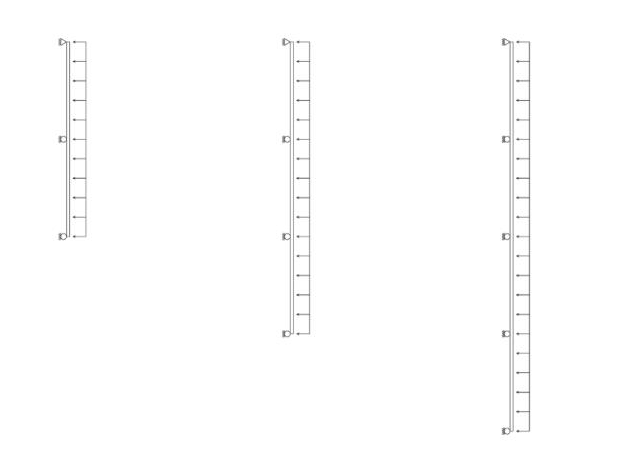
Understanding Steel Roofing and Siding Load Tables Posted by McElroy Metal ● Aug 15, 2024 8:00 AM Understanding Load Tables can feel complicated, especially if you’re not an engineer, but knowing the basics can help you make informed decisions about your building projects. Here, we’ll break down the key elements of load tables and clarify […]
Read moreA Stand Alone Building, Drip Stop in High Dust, and Sliding Door Replacement
Posted by The Pole Barn Guru on 10/09/2024
This Wednesday the Pole Barn Guru answers reader questions about the pitfalls of trying to build a stand alone building within a steel building, drip stop use in high dust environments, and the replacement of two sliding doors in Lester Prairie. DEAR POLE BARN GURU: Good evening, I’m at my wits end. We have had […]
Read more- Categories: floorplans, Pole Barn Design, Building Interior, Building Department, Roofing Materials, Constructing a Pole Building, Pole Barn Heating, Pole Barn Planning, Post Frame Home, Pole Building Siding, Barndominium, Ventilation, Shouse, Insulation, Building Drainage, Shouse, Pole Barn Questions, Rebuilding Structures
- Tags: Engineered Post Frame Home, Pole Barn Sliding Doors, Drip Stop, Shouse, Sliding Doors, Pole Barn Shouse, Drip Stop Condensation Control
- No comments
Adding a Lean-to aka Side Shed
Posted by The Pole Barn Guru on 10/08/2024
Adding a Lean-to aka Side Shed Reader PATRICK in REDMOND writes: “I have an existing pole barn that was built in 1999 that I would like to add a lean-to onto. I read your previous blogs about verifying the footing that supports the existing poles – but how do you verify that? Is there a […]
Read more- Categories: Rebuilding Structures, Pole Barn Questions, Pole Barn Design, Columns, Building Styles and Designs, Sheds, Building Department, Constructing a Pole Building, Pole Barn Homes, Pole Building How To Guides, Pole Barn Planning, Barndominium, Concrete, Lumber
- Tags: Footings, Lean-to, Side Shed, Trusses, Pole Barn Addition, Post Frame Building
- No comments
Sloppy Construction or a Structural Integrity Issue?
Posted by The Pole Barn Guru on 09/05/2024
Sloppy Construction or a Structural Integrity Issue? Reader BRISHA in EARLY BRANCH writes: “This is a barndo that will be our home. Is it acceptable to have metal trusses not come completely together (see pic)? Also, multiple (MANY) screws in the wood that trusses connected to are in at an angle? Is this just sloppy […]
Read more- Categories: Trusses, Professional Engineer, Pole Barn Questions, Pole Barn Design, Barndominium, Building Department, Constructing a Pole Building, Pole Barn Planning, Pole Barn Structure
- Tags: Building Codes, Structural Integrity, Steel Trusses, IBC Code, Sloppy Construction, Integrity Issues
- No comments
The Shell or Interior, an Old Barn Fix, and Ventilation
Posted by The Pole Barn Guru on 09/04/2024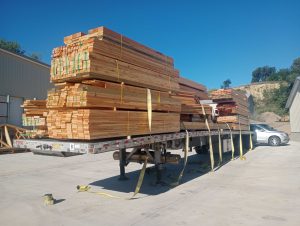
Today’s Pole Barn Guru answers reader questions about inclusions of a Hansen Building Kit, some guidance with the renovation of an old barn, and how many sq inches of NFVA do foam enclosures have? DEAR POLE BARN GURU: What does it include? Just the shell or interior also? ASHLEY in MONROE DEAR ASHLEY: We typically […]
Read more- Categories: Pole Barn Questions, Columns, Pole Barn Design, Building Styles and Designs, Barndominium, Building Department, Roofing Materials, floorplans, Pole Barn Planning, Ventilation, Building Interior, Lumber, Professional Engineer
- Tags: Lean-to, Vented Closure, Post Frame Kit, Building Kit, Hansen Building Kit, Post Frame Renovation, Ventilation, Old Barn Repair, Foam Closure
- No comments
Code Requirements for Residential Roof Trusses
Posted by The Pole Barn Guru on 09/03/2024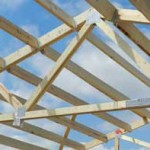
Code Requirements for Residential Roof Trusses Reprinted from a March 2019 article in Structure Magazine authored by Brent Maxfield, P.E. Part 3 of 3: Implementation 1. Building Officials, Contractors, Owners, and Building Designers should be cognizant of and enforce the requirement that the Contractor and the Building Designer review the Truss Submittal Package prior to […]
Read moreCode Requirements for Residential Roof Trusses
Posted by The Pole Barn Guru on 08/29/2024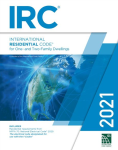
Code Requirements for Residential Roof Trusses Part 2 of 3: The following is a summary of the IRC requirements for wood Trusses (capitalized terms are defined by ANSI/TPI 1-2014, National Design Standard for Metal Plate Connected Wood Truss Construction, Section 2.2, published by the Truss Plate Institute (TPI)): · Wood Trusses shall be designed in […]
Read moreCode Requirements for Residential Roof Trusses
Posted by The Pole Barn Guru on 08/27/2024
Code Requirements for Residential Roof Trusses Reprinted from a March 2019 article in Structure Magazine authored by Brent Maxfield, P.E. Part 1 of 3: There are many roles played in the design and delivery of residential wood roof trusses. Engineers can play various roles in this process, and it is essential to understand which role […]
Read moreColumn Depth in Canada, Permit for AG Zoned Land, and Skylight Panels
Posted by The Pole Barn Guru on 06/12/2024
This week the Pole Barn Guru answers reader questions about the possibility of a kit in Canada where the client would have columns potentially reaching the water table, if a permit is needed for a barn structure in a AG Zoned area in area of Lafayette County, Missouri, and any know where-a-bouts of skylight panels […]
Read moreMixed Use Building, Attaching a Deck, and a Flat Roof
Posted by The Pole Barn Guru on 06/04/2024
This Tuesday’s blog is a Bonus Ask the Guru discussing some mixed use ideas for a gallery and apartment, attaching a deck, and a flat roof design. DEAR POLE BARN GURU: I’m looking for a mixed used building, Large open plan space ground floor for an art gallery and two two bedroom apartments on second […]
Read more- Categories: Venues, Building Department, Barndominium, Pole Building How To Guides, Pole Barn Planning, floorplans, Building Drainage, Building Interior, Budget, Lumber, Columns, Pole Barn Questions, Lofts, Pole Barn Design, Pole Barn Apartments, Building Styles and Designs
- Tags: Apartment, Post Frame Buildings, Mixed Use, Gallery, Deck Tensioner, Flat Roof Structure
- No comments
a BONUS PBG for Friday, May 31st — Column Spacing, Raised Floors, and a Self-Build
Posted by The Pole Barn Guru on 05/31/2024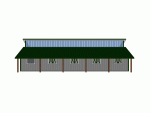
a BONUS PBG for Friday, May 31st — Column Spacing, Raised Floors, and a Self-Build DEAR POLE BARN GURU: I have spoken to my architect and he is saying to do my column spacing 8′ with truss every 4′. I have looked at your videos and several other videos. I noticed 10′ or 12′ Columns […]
Read more- Categories: Building Styles and Designs, Building Department, Barndominium, Pole Barn Planning, Budget, floorplans, Columns, Lofts, Lumber, Pole Barn Homes, Pole Barn Questions, Pole Barn Design
- Tags: Headers, Flood Zone, Double Trusses, Raised Floor, Post Frame Loft, Self Build Pole Barn, Column Spacing, Truss Carriers, Cost Effective Design Solution
- No comments
a BONUS PBG for Monday, May 27th — Store Front Windows, Tornados, and Texas
Posted by The Pole Barn Guru on 05/27/2024
a BONUS PBG for Monday, May 27th — Store Front Windows, Tornados, and Texas DEAR POLE BARN GURU: I have a customer who is going to have 2×8 and 4×8 store front windows. These window frames need to be as close to the ground as possible. How do I need to build the bottom of […]
Read more- Categories: Pole Barn Design, Pole Barn Homes, Building Department, Post Frame Home, Pole Barn Planning, Barndominium, Pole Barn Structure, Windows, Building Drainage, Budget, Professional Engineer, Pole Barn Questions
- Tags: Tornado, Texas, Tornado Safety, Post Frame Window Opening, Windows, Window Height, Wind Speed
- No comments
A BONUS PBG for Friday May, 24th — Alternative Siding, Basements, and Purlin Size
Posted by The Pole Barn Guru on 05/24/2024
A BONUS PBG for Friday May, 24th — Alternative Siding, Basements, and Purlin Size DEAR POLE BARN GURU: In towns that disapprove of houses with rib steel siding, can traditional OSB sheathing on the bookshelf girts w/ vinyl cladding be substituted? Material prices seem similar and no huge difference in labor seems probable. But, will […]
Read more- Categories: Building Department, Lofts, Roofing Materials, Pole Barn Homes, Pole Barn Planning, Pole Barn Heating, Trusses, Ventilation, Lumber, Alternate Siding, Barndominium, Insulation, Building Interior, Pole Barn Questions, Pole Barn Design, Budget, Building Styles and Designs
- Tags: Post Frame Siding, Basement, Spray Foam, Alternative Siding, Lap Siding, Post Frame Basement, Ceiling Insulation, Purlin Size
- No comments
An I-Beam Size, Plans for Permit, and Moisture Control
Posted by The Pole Barn Guru on 05/15/2024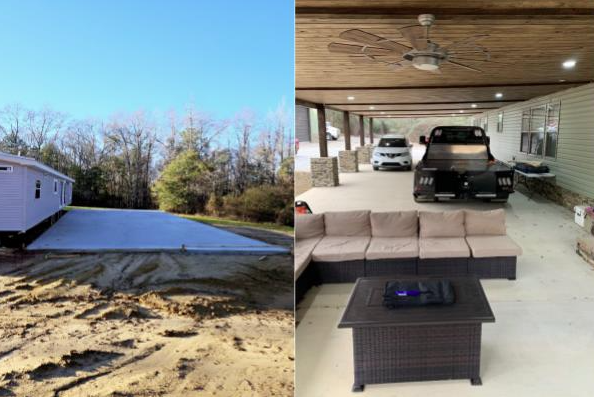
This Wednesday the Pole Barn Guru answers reader questions about an I-Beam size for a lean too, plans for a county permit- included with purchase of a Hansen Building, and advice for use of insulation and barriers for new build. DEAR POLE BARN GURU: Hey Mike I’ve got a question for you, I recently just […]
Read more- Categories: Pole Barn Questions, Sheds, Pole Barn Design, Pole Barn Homes, Building Department, Pole Barn Planning, Barndominium, Shouse, Ventilation, floorplans, Building Interior, Budget, Insulation, Professional Engineer
- Tags: Support Beams, Moisture Barrier, Plans, Insulation, Building Permit, I-beam, Condensation Control, Permit, Lean-too
- No comments
Sheathing Under Portion of Steel Roof
Posted by The Pole Barn Guru on 01/02/2024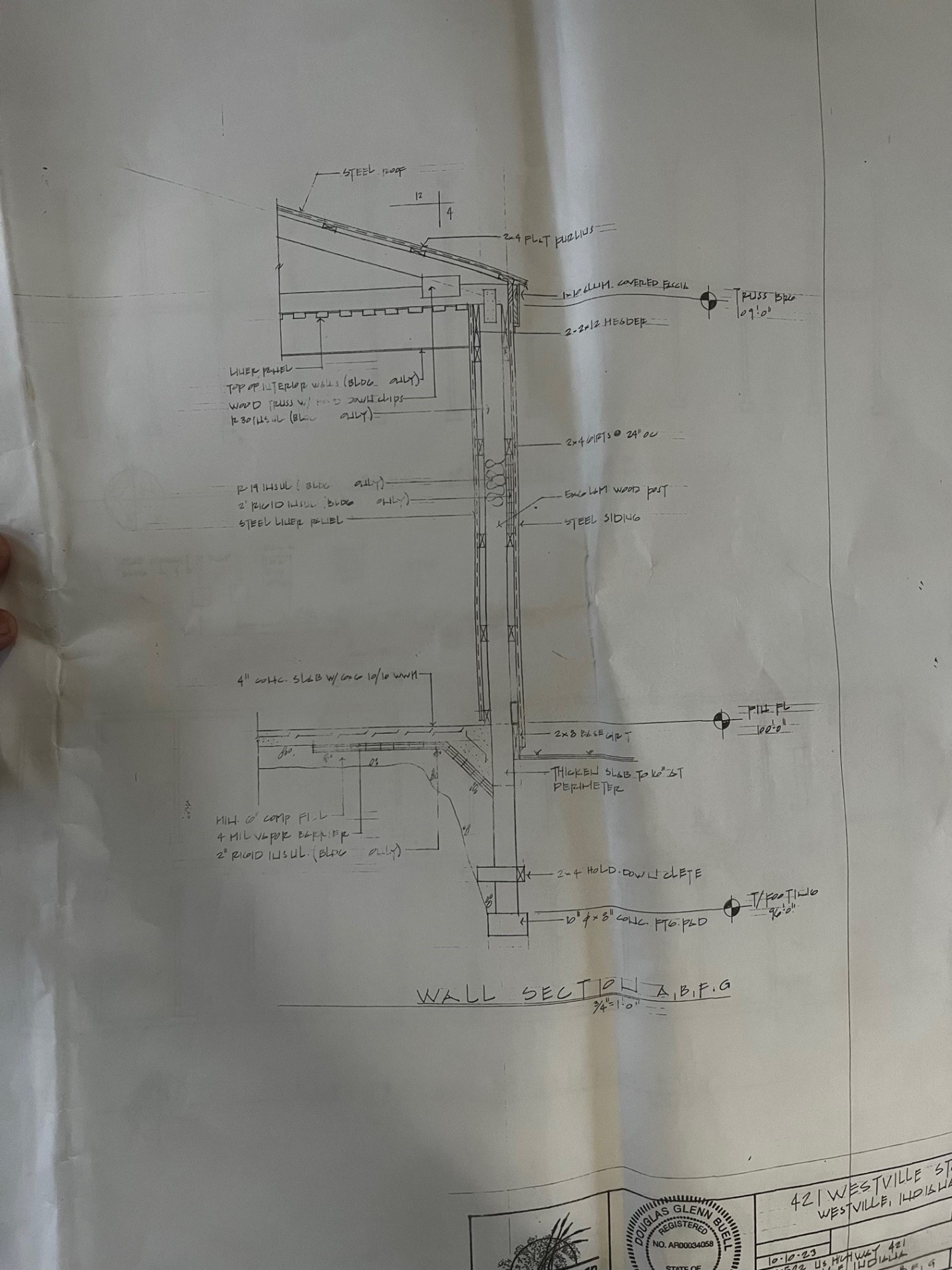
Sheathing Under Portion of Steel Roof Loyal and very kind reader JOSEPH in LaPORTE writes: “Good afternoon, let me start off by saying that I’m extremely appreciative of your content. The reason for my email is that I’ve been contracted to build several 30x180x9 post frame buildings and my plans are calling for 5/8” OSB […]
Read moreIce and Water Shield with Threw Screwed Steel Roofing
Posted by The Pole Barn Guru on 12/05/2023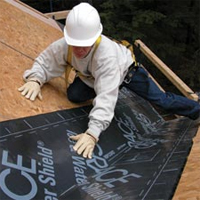
Ice and Water Shield with Threw Screwed Steel Roofing Making sense of Building Codes can be a daunting task, even for Building Officials. Post-frame construction is vaguely mentioned, at best, within Building Codes, leading to at best head scratching and at worst total confusion. Ice and water shield is a waterproof membrane used to protect […]
Read more- Categories: Pole Barn Questions, Pole Barn Design, Building Department, Constructing a Pole Building, Pole Building How To Guides, Pole Barn Planning, Steel Roofing & Siding
- Tags: Moisture Barrier, Ice And Water Shield, Roof Decking, Steel Substrate, Ice Shield, Water Shield, Steel Roof Panels, Threw Screwed Steel Roofing, IBC
- 1 comments
Post-Frame Building Utilities
Posted by The Pole Barn Guru on 11/30/2023
Post-Frame Building Utilities Reader MICKEY in LIVINGSTON writes: “How is the wiring and plumbing handled with a construction such as this?” Utilities for a post-frame building is no different than for any other wood framed structure. During your new post-frame building’s planning phase, you will need to incorporate all necessary considerations for utilities to meet […]
Read more- Categories: Constructing a Pole Building, Pole Building How To Guides, Pole Barn Planning, Building Interior, Pole Barn Heating, Barndominium, Pole Barn Questions, floorplans, Pole Barn Design, Building Department
- Tags: Outlets, Post Frame Were System, Electrical Plan, Post Frame Buildings HVAC, Temperature Control, Post Frame Utilities, Lighting
- No comments
Post Frame Footings, Delivery Limitations, and Foundation Types
Posted by The Pole Barn Guru on 10/25/2023
This Wednesday the Pole Barn Guru addresses reader questions about common gable post frame footings, weight limitations for a building delivery and the possible solutions, and what types of foundations Hansen Buildings can design for in Weld County Colorado. DEAR POLE BARN GURU: What is a common gable post footing compared to a main truss […]
Read more- Categories: Trusses, Concrete, Footings, Building Interior, Columns, Pole Barn Questions, Pole Barn Design, Building Department, Pole Barn holes, Constructing a Pole Building, Pole Building How To Guides, Pole Barn Planning
- Tags: Post Frame Footings, Footing Thickness, Materials Deliveries, Materials Weight, Jobsite Restrictions, Foundations, Crawl Space, Slab On Grade, Column Footings
- No comments
Residential Pole Barn Foundation With Clay Soil
Posted by The Pole Barn Guru on 10/24/2023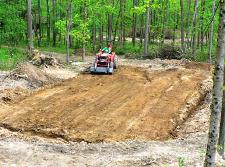
Best Residential Pole Barn Foundation with Clay Soil and High Water Table Reader BOB in MOUNT PLEASANT writes: “What would be the best type of pole barn foundation for ground that is primarily clay, and has a water table that is generally as shallow as 24″? We are looking to build a residential pole barn […]
Read more- Categories: Pole Barn Questions, About The Pole Barn Guru, Building Department, Constructing a Pole Building, Pole Barn Planning, Building Drainage, Professional Engineer, Barndominium
- Tags: Silt, Sandy Clay Loam, Clay Loam, Silty Clay Loam, Sandy Clay, Silty Clay, Geotechnical Reports, Geotechnical Engineer, Clay Soil, High Water Table
- No comments
Knee Braces in Post-Frame Buildings
Posted by The Pole Barn Guru on 10/12/2023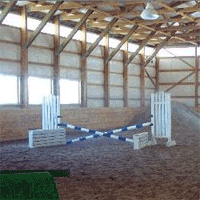
Knee Braces in Post-Frame Buildings With Diaphragm-Action Design Long time readers will recall several articles by me in regards to knee bracing, including this one: https://www.hansenpolebuildings.com/2012/01/post-frame-construction-knee-braces/ May 2023’s Frame Builder magazine (official NFBA magazine) published an article by Dimitry Reznik, P.E. and Dr. Kifle Gebremedhin specifically regarding knee braces in post-frame buildings with diaphragm action […]
Read more- Categories: Building Department
- Tags: Truss Design, Knee Braces, Building Diaphragm, Eave Deflection, Knee Brace Loads
- No comments
Bracing Site-Built Trusses for Lateral Loads
Posted by The Pole Barn Guru on 09/07/2023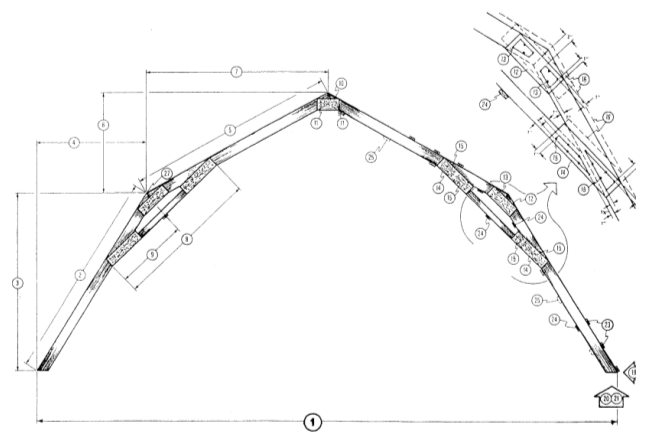
Bracing Site-Built Trusses For Lateral Loads Reader in SHINER writes: “I am building a gambrel style barn, 30×80, in two directions, in plan view, it looks like a cross. I am building the trusses based on an LSU publication, giving sizes of structural members, etc… I have built several structures before, not a gambrel style […]
Read more- Categories: Pole Barn Questions, Pole Barn Design, Building Department, Pole Barn Structure, Trusses, Lofts, Barndominium
- Tags: LSU Publication, LSU Agricultural Center, Midwest Plan Service, United States Department Of Agriculture, Design Roof Loads, Construction Codes, Wind Loads, Gambrel Trusses
- No comments
Can I Purchase Just Plans?
Posted by The Pole Barn Guru on 08/03/2023
Can I Purchase Just Plans? writes: “I live in NC, and love the building pictured on your website–can I purchase just the plans? I’m attaching the picture for reference, and thank you so much for your time & assistance!” Mike the Pole Barn Guru responds: Thank you for your kind words in regards to this […]
Read moreAlaska Pole Barn with Actual Poles
Posted by The Pole Barn Guru on 06/27/2023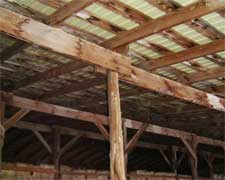
Alaska Pole Barn With Actual Poles Reader DOUGLAS in FAIRBANKS writes: “Hello, I’m planning to build a 40×36 pole barn using 12 surplus power poles (3 rows of 4 poles) that are in good condition. They will be placed 6′ deep by a digger truck as a normal utility pole would be. The ground is […]
Read moreWhat Building Code Applies to Post Frame Construction?
Posted by The Pole Barn Guru on 06/22/2023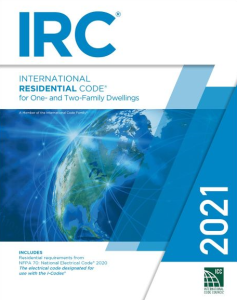
What Building Code Applies to Post Frame Construction? Being a Plans Examiner in a Building Department would have to be one amongst this planet’s toughest jobs. Besides having to listen to clients who have their own ideas about how things should be built, there are volumes upon volumes of Building Code books and referenced texts. […]
Read moreEngineer Drawings, Build on a Basement, and an ADU
Posted by The Pole Barn Guru on 05/24/2023
This week the Pole Barn Guru addresses reader questions about engineering drawings for a house– from a building inspector in Michigan, whether or not a post frame structure can be mounted on a basement, and if an ADU (accessory dwelling unit) can be constructed with post frame. DEAR POLE BARN GURU: I am looking for […]
Read more- Categories: Pole Barn Homes, Barndominium, Pole Barn Questions, Building Styles and Designs, Building Department, Pole Barn Planning, Pole Barn Structure, Concrete, Professional Engineer
- Tags: Post Frame Home, Engineer Drawings, Post Frame Over Basement, ADU, Accessory Dwelling Unit, Engineering
- No comments
Converting a Traditional Framing Plan to Post-Frame
Posted by The Pole Barn Guru on 05/09/2023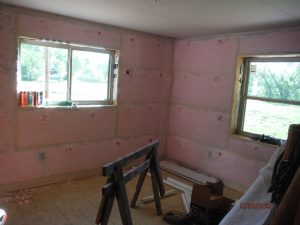
Converting a Traditional Framing Plan to Post-Frame Hansen Pole Buildings’ client SHAYNA in PHILADELPHIA writes: “Hello, I am looking to convert my traditional; framing plan to post-frame framing to get my walls up quicker. I would like to know what requirements need to be followed. The information I already have is that it’s best for […]
Read moreCode Official Questions Post Frame Slab Edge Insulation
Posted by The Pole Barn Guru on 04/13/2023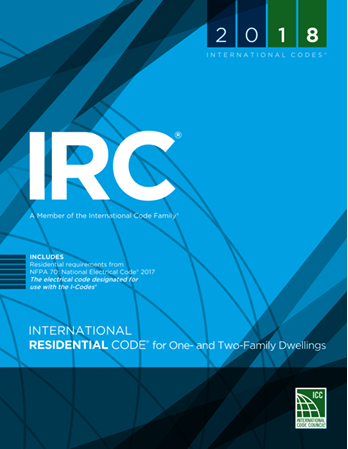
Code Official Questions Post Frame Slab Edge Insulation Code Official MATT in PIERRE writes: “As a code official, I have approved pole barns for storage/garage use. they have not been conditioned. a new person wants to build one as a residence, how do the slab edges typically get treated? Would they need to extend to […]
Read more- Categories: Building Department, Pole Barn Planning, Insulation, Pole Barn Questions
- Tags:
- No comments
Dragging Panels, Code Compliance, and “Some Assembly Required”
Posted by The Pole Barn Guru on 03/01/2023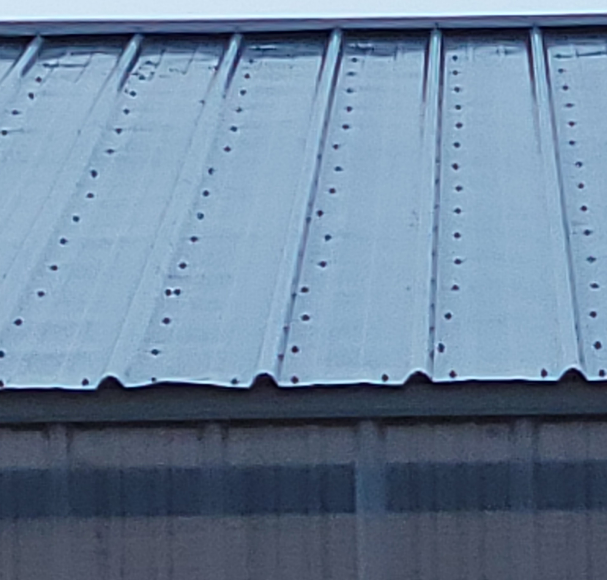
Today’s “ask the Pole Barn Guru” addresses reader questions about dragging steel panels over one another during installation, and the effects on the panels, a recommendation to consult a registered design professional in Michigan regarding footings, and if a Hansen Building is a “some assembly required” type of kit. DEAR POLE BARN GURU: So I […]
Read more- Categories: Insulation, Footings, Pole Barn Questions, Professional Engineer, Pole Barn Design, Columns, Building Department, Roofing Materials, Constructing a Pole Building, Pole Barn Planning, Pole Building Siding
- Tags: Perma-column, DIY, Dragging Panels, Scratched Steel, Some Assembly Required, RDP, Registered Design Professional, Roof Steel Installation
- No comments
Rethinking Ways to Encourage Permanent Truss Bracing
Posted by The Pole Barn Guru on 02/09/2023
Rethinking Ways to Encourage Permanent Truss Bracing Part I Today’s article is authored by my post frame construction structural mentor. I will mention here, Hansen Pole Buildings takes both temporary and permanent truss bracing quite seriously. Every building we provide includes an engineered permanent truss bracing plan and our Construction Manual has an entire chapter […]
Read moreUnder Construction Barn Collapse Close to Home
Posted by The Pole Barn Guru on 02/02/2023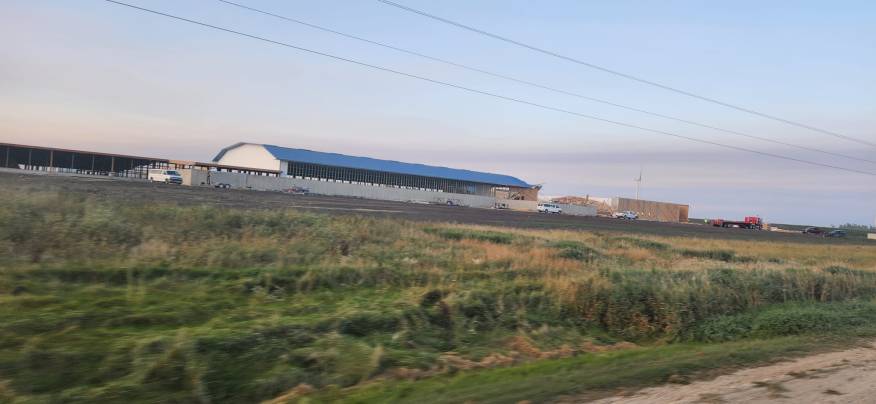
Under Construction Barn Collapse Close to Home Summit, South Dakota is within an hour’s drive of Hansen Pole Buildings’ headquarters in Roberts County. In September 2022, this dairy barn (under construction) collapsed, sending 10 people to hospitals with injuries. Many states, South Dakota included, allow agricultural buildings to be erected not only without being engineered, […]
Read moreA Baker’s Dozen Post Frame Home Myths Part I
Posted by The Pole Barn Guru on 11/15/2022
A Baker’s Dozen Post-Frame Home Myths This article is so lengthy it will be fed to you in three installments. For your reading pleasure I present here Myths #1 through 3. MYTH #1. MOST JURISDICTIONS WILL NOT ALLOW POST-FRAME HOMES. Now this happens to be one of my favorite subjects. If I believed in past […]
Read moreInsulate a Building, Truss Carrier Bolts, and Code Standards
Posted by The Pole Barn Guru on 11/09/2022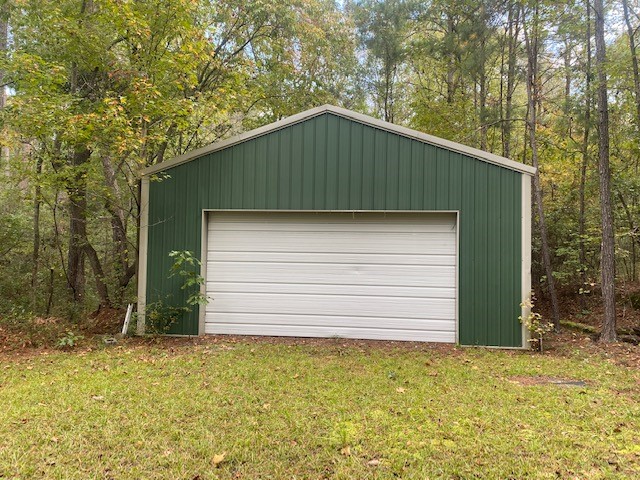
This week the Pole Barn Guru answers reader questions about the proper way to insulate the walls of a metal building, advice on bolting truss carriers, and advice about, “building code standards for the horizontal infill framing” on a post frame building. DEAR POLE BARN GURU: I would like to insulate the interior walls of […]
Read more- Categories: Pole Barn Planning, Trusses, Professional Engineer, Pole Barn Homes, Insulation, Pole Barn Questions, Pole Barn Design, Building Department, Constructing a Pole Building
- Tags: Code Standards, Insulation, Commercial Girts, Engineer Sealed Plans, Girt Spacing, Truss Carrier, Truss Bolts, Girts Sizing
- No comments
Adding Solar to Your Barndominium
Posted by The Pole Barn Guru on 09/01/2022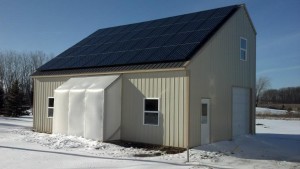
Benefits of Adding Solar To Your Barndominium Solar energy is taking off in a big way, both here and worldwide. There are around 2.7 million residential solar panels installed in the United States, and solar trends continue to grow as people become more interested in energy alternatives. If you’re considering building a post frame barndominium […]
Read more- Categories: Roofing Materials, Pole Barn Planning, Pole Barn Homes, Post Frame Home, Barndominium, Shouse, Pole Barn Design, Shouse, Building Department
- Tags: Solar Energy System, Energy Star Rated Appliances, Solar Panels, UV Blocking, Barndominium, Smart Thermostat, Post Frame Home Kits, Homeowner's Association, Solar
- No comments
Fireblocking and Firestops
Posted by The Pole Barn Guru on 08/02/2022
Fireblocking and Firestops Hansen Pole Buildings’ Designer Rachel was recently quoting a project for a governmental entity where the contractor requested her to include all provisions for fireblocking and firestops. This led to my deep dive into International Building and Residential Codes (IBC and IRC respectively). Both have established a means to control fire spread […]
Read moreWind Exposure and Confusion Part III
Posted by The Pole Barn Guru on 06/30/2022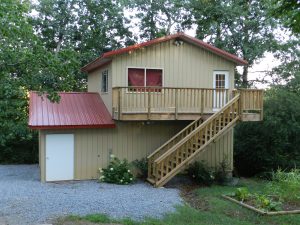
Cliff Notes for Wind Exposure Been following along reading my articles on wind exposure? OK – so here is my “Cliff Notes” version – in generalized, simple terms: Wind Exposure B is a site protected from wind in all four directions, within 1500 feet, by trees, hills or other single-family home sized buildings. This would […]
Read moreWind Exposure and Confusion Part II
Posted by The Pole Barn Guru on 06/28/2022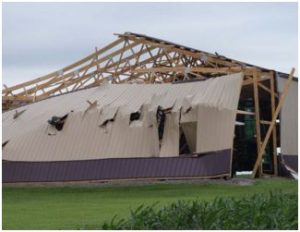
WIND EXPOSURE & CONFUSION – Part Deux For those of you who needed an energy drink to survive Part I…. To get the information needed, glance over IBC Section 1609.4.2‐‐Surface Roughness Categories. “A ground surface roughness within each 45-degree sector shall be determined for a distance upwind of the site as defined in Section 1609.4.3 […]
Read moreWind Exposure and Confusion
Posted by The Pole Barn Guru on 06/23/2022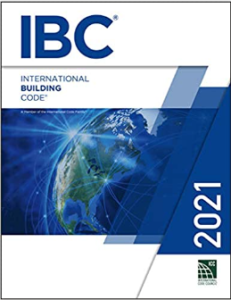
WIND EXPOSURE AND CONFUSION If you are a registered design professional, or a building official, then you are trying to make sense out of this subject on a daily basis. Most people who are selling buildings (either constructed or kit packages), tend to ignore wind exposure, or pretend it somehow doesn’t exist. What adds into […]
Read moreDrilling Electrical Holes Through Glu-laminated Posts
Posted by The Pole Barn Guru on 06/21/2022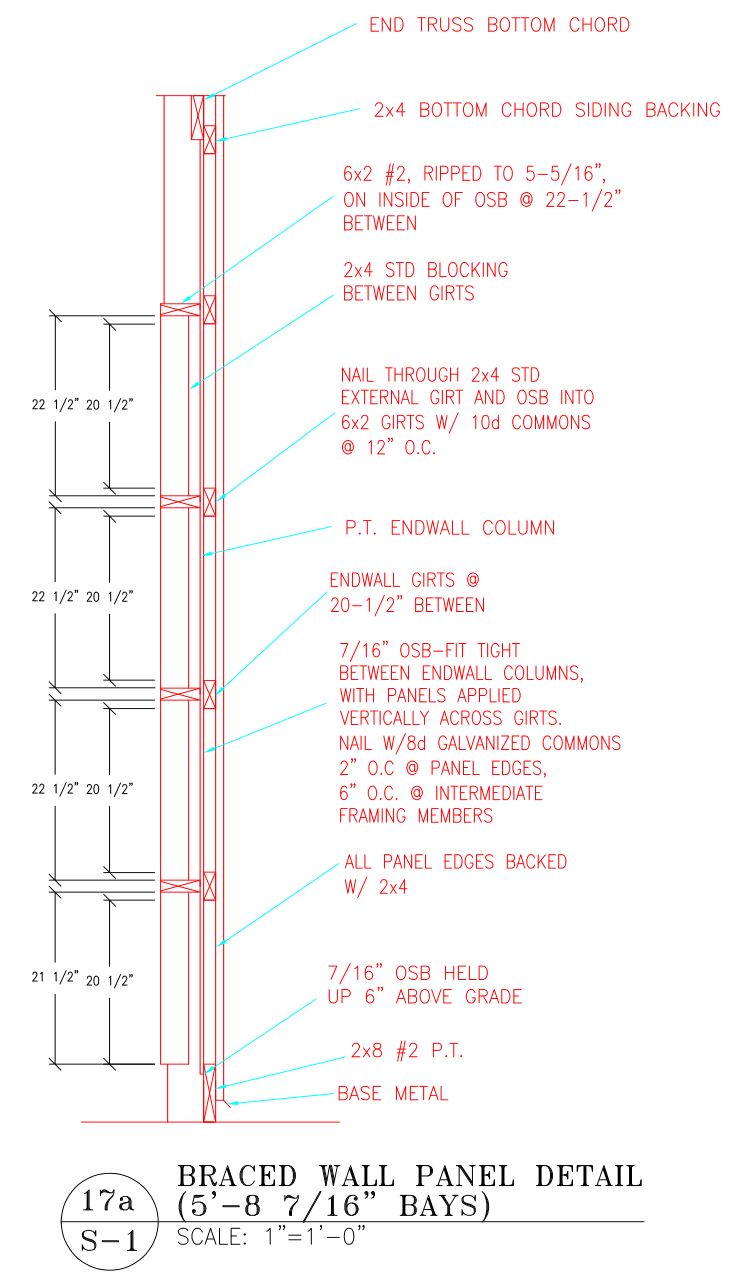
Drilling Electrical Holes Through Glu-laminated Post Frame Building Columns Reader and Hansen Pole Buildings DIY client AARON in SALEM writes: “I am trying to find the best way to run in wall wires (6/3, 8/3 & 10/2 romex) past columns on the “braced wall panel” bays in my building. My building has a 20′ eave […]
Read moreYou Can’t Build it Here Part II
Posted by The Pole Barn Guru on 06/16/2022
You Can’t Build It Here Part II If you missed part I, go back two days to find it. Continuing on… Post frame homes can save thousands of dollars in excavation, footing and foundation forming and concrete costs inherent to stick framing. This is due to use of isolated widely spaced wood columns either embedded […]
Read more- Categories: Pole Barn Structure, Pole Barn Homes, Post Frame Home, Building Styles and Designs, Barndominium, Building Department, Shouse, Shouse, Pole Buildings History
- Tags: Pole Building, Fully Engineered Post Frame Home, Code Conforming Structural Building System, Pole Barn, Planning And Zoning Departments, Fully Engineered Building, Barndominium, Post-Frame, Stick Frame
- No comments
Responsibility for Collapsed Pole Buildings
Posted by The Pole Barn Guru on 05/17/2022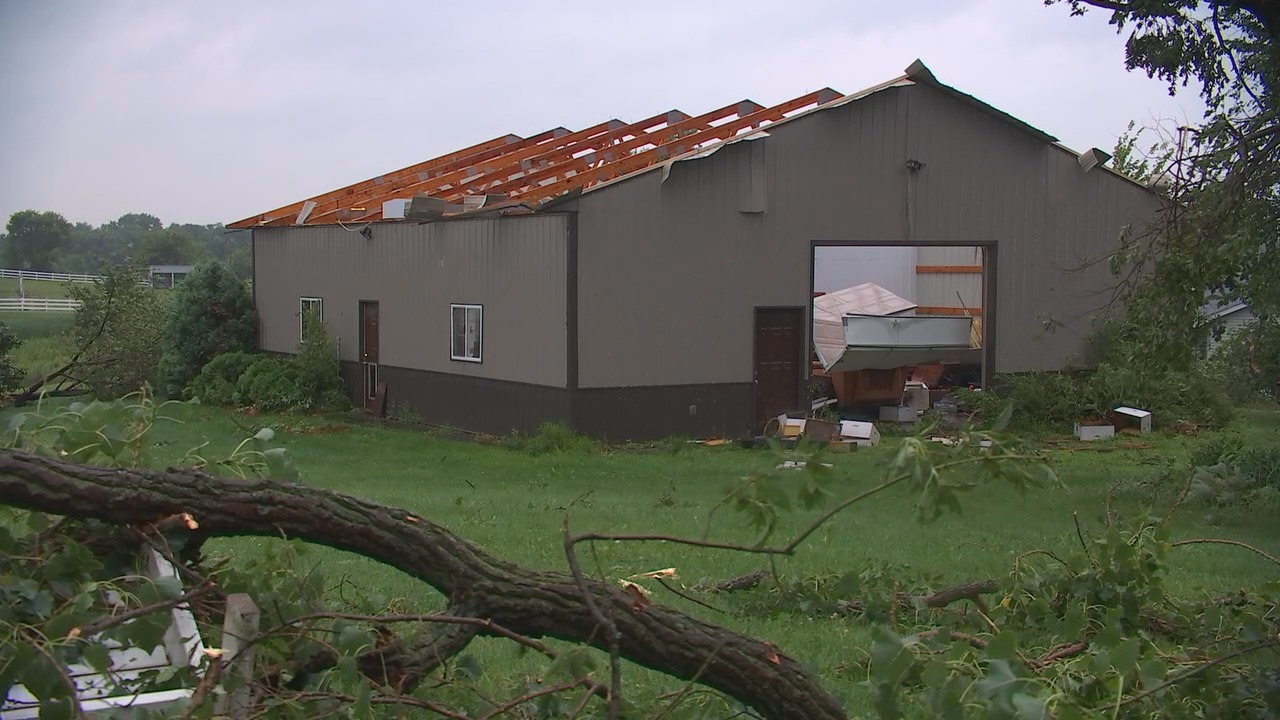
Question Whether County is Responsible for Collapsed Pole BuildingsEllensburg’s (Washington) Daily Record published this letter from DAVE on March 5, 2022: “To the Editor: Anybody passing through the Nelson Siding area in the Upper County some seven miles west of Cle Elum, will notice collapsed pole buildings due to the snow we had in January. […]
Read more- Categories: Pole Barn Questions, Pole Barn Design, Pole Building Comparisons, About The Pole Barn Guru, Building Department, Pole Building How To Guides, Pole Barn Planning, Professional Engineer
- Tags: Snow Load, Engineer, Climactic Data, Licensed Design Professional, Snow Weight, Forensic Evaluation, Building Code, Architect
- No comments
Do You Do Longer Ones?
Posted by The Pole Barn Guru on 04/12/2022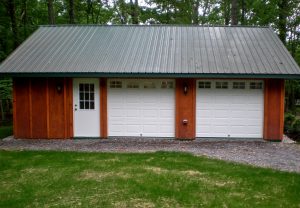
Do You Do Longer Ones? Reader DANA in DEER LODGE writes: “Hello. We are looking at having a 4 door garage built but 2 of the spots will be turned into living space. I see the one you have with 3 garage doors. so you do longer ones? What would the price be to do […]
Read more- Categories: Pole Barn Planning, Building Contractor, Budget, Professional Engineer, Barndominium, Pole Barn Questions, Building Styles and Designs, Shouse, Building Department, Constructing a Pole Building
- Tags: Barndominium Kits, Building Kit, Technical Support, Building Shell, Limited Lifetime Structural Warranty, Structural Blueprints
- No comments
Town Orders Woman to Move Barn
Posted by The Pole Barn Guru on 03/29/2022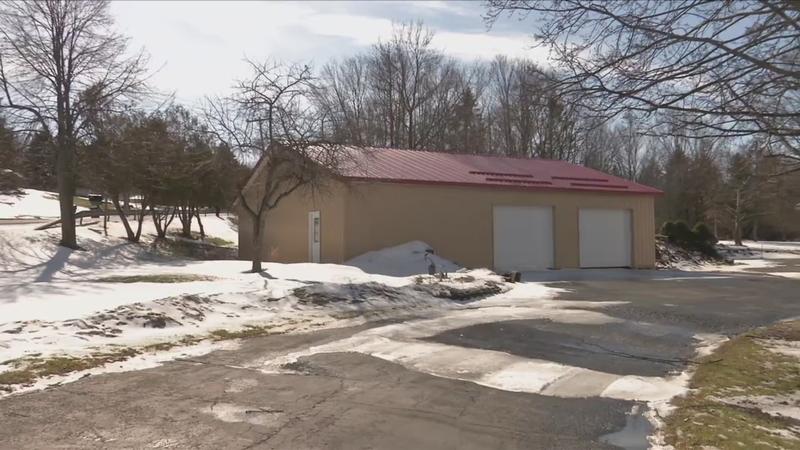
Town Orders Woman to Move Barn it Granted Her a Permit to Build Article by Brett Davidsen at www.WHEC.com from February 24, 2022 RUSH, N.Y. (WHEC) — A woman from Rush has been ordered to tear down a brand new barn on her property because it violated the town’s zoning laws, but it was the town […]
Read moreCondensation, Floor Plans, and Planning a House
Posted by The Pole Barn Guru on 03/23/2022
This Wednesday the Pole Barn Guru discusses condensation issues in a metal pole barn a reader would like to convert to livable space, floor plans for a new post frame residence, and the steps to take to plan and build a new post frame house. DEAR POLE BARN GURU: I just purchased a property with […]
Read more- Categories: Ventilation, Concrete, Pole Barn Questions, Pole Barn Homes, Pole Barn Design, Building Styles and Designs, Building Department, Post Frame Home, Constructing a Pole Building, Barndominium, Pole Barn Planning, Shouse, floorplans
- Tags: Post Frame Floor Plans, Post Frame Building Permit, Moisture Barrier, Post Frame Home, Shouse, Vapor Barrier, Condensation, Barndominium Plans, Building Permit
- 2 comments
Frustrating Builder, Post Size, and Sliding Barn Doors?
Posted by The Pole Barn Guru on 03/16/2022
This week the Pole Barn Guru tackles reader questions about recourse against a builder that “never does what what he says,” a question about the necessary post size for an RV shelter, and the need for a structural engineer to answer the question, and advice for a reader whose doors blow out wondering if sliding […]
Read more- Categories: Professional Engineer, Pole Barn Questions, Columns, Pole Barn Design, Building Department, RV Storage, Constructing a Pole Building, Sectional Doors, Pole Barn Planning, Pole Barn Structure, Sliding Doors, Pole Building Doors, Overhead Doors
- Tags: Legal Recourse, Sliding Doors, Builder Contracts, Wind-rated Doors, Post Size, Wind Rated Garage Doors, Builder Issues, Structural Engineer
- No comments
Building Permit Makes It All OK? Think Again!
Posted by The Pole Barn Guru on 03/15/2022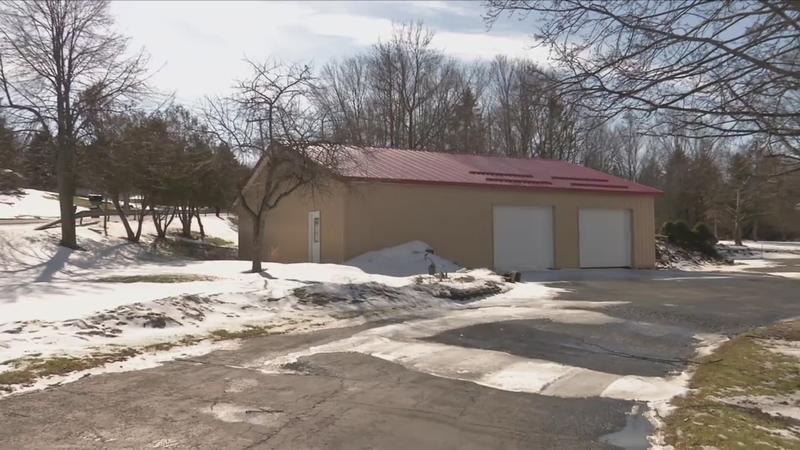
Building Permit Makes It All Okay? Think Again! This article “Town of Rush orders woman to move barn it granted her permit to build” by Brett Davidson was published at www.WHEC.com February 24,2022 A woman from Rush has been ordered to tear down a brand new barn on her property because it violated the town’s […]
Read moreBuilding Over Existing Slab, Blueprints for House, and Pole Building Finance
Posted by The Pole Barn Guru on 03/09/2022
This week the Pole Barn Guru answers reader questions about building over or on an existing slab or concrete, whether of not Hansen sells “just the blueprints” for a pole barn/house, and lending for a pole building set on foundation/footing/wall. DEAR POLE BARN GURU: In Arkansas, I want to build a pole barn (or similar) […]
Read more- Categories: Footings, floorplans, Professional Engineer, Columns, Pole Barn Questions, Pole Barn Design, Pole Barn Homes, Building Department, Constructing a Pole Building, Pole Barn Planning, Shouse, Concrete, Shouse
- Tags: Motor Home Storage, Blueprints, Floor Plans, Existing Slab, Shouse, Construction Loan, Pole Barn Financing
- No comments
When Barndominium Batman Light Illuminates
Posted by The Pole Barn Guru on 03/01/2022
When Barndominium Batman Light Illuminates Dark Sky Loyal reader MARCO in EDINBURG brought a smile to my face when he wrote: “*Batman light illuminates dark sky* Pole barn guru! Help! I am building my pole barn house, Finally. This will be a DIY project with help of friends and family. I will more than likely […]
Read more- Categories: Pole Barn Homes, Pole Barn Questions, Building Department, Barndominium, Constructing a Pole Building, Pole Barn Planning, Budget, Professional Engineer
- Tags: Building Risk Category II, Risk Category I, DIY Pole Building, Diy Barndominiumbar, Engineered Framing Plans, Floor Plans, Barndominium
- No comments
Occupancy, a Single-Slope Residence, and Lean-to Addition
Posted by The Pole Barn Guru on 02/16/2022
This week the Pole Barn Guru take care of reader questions about getting an occupancy permit in Victor ID, the size and scope of building a single-slope with a loft, and the addition of a lean-to to an existing structure. DEAR POLE BARN GURU: I follow your posts and have seen some who question if […]
Read more- Categories: Pole Barn Planning, Professional Engineer, Columns, Pole Barn Homes, single slope, Pole Barn Questions, Pole Barn Design, Post Frame Home, Building Styles and Designs, Barndominium, Building Department, Constructing a Pole Building
- Tags: Residential Post Frame, Single-slope, Lean-to Addition, Lean-to, Loft, R-3, Occupancy
- No comments
Rock Solid, Living Quarters, and Better Get an RDP
Posted by The Pole Barn Guru on 02/02/2022
Today the Pole Barn Guru responds to readers questions regarding assistance in designing that is “rock solid for generations to come” using the reader’s own sawn lumber, a questions about adding a living quarter to an insulated building, and advice in bracing a post frame building better suited for a registered design professional. DEAR POLE […]
Read more- Categories: Pole Barn Design, Pole Barn Heating, Building Department, Constructing a Pole Building, Shouse, Pole Barn Structure, Ventilation, Building Interior, Lumber, Professional Engineer, Pole Barn Questions
- Tags: Moisture Barrier, Rough-sawn Lumber, Own Lumber, Insulation, U-brackets, Structural Design, Registered Design Professional
- No comments
Canada Facing Premature Decay of Pressure Treated Columns
Posted by The Pole Barn Guru on 11/23/2021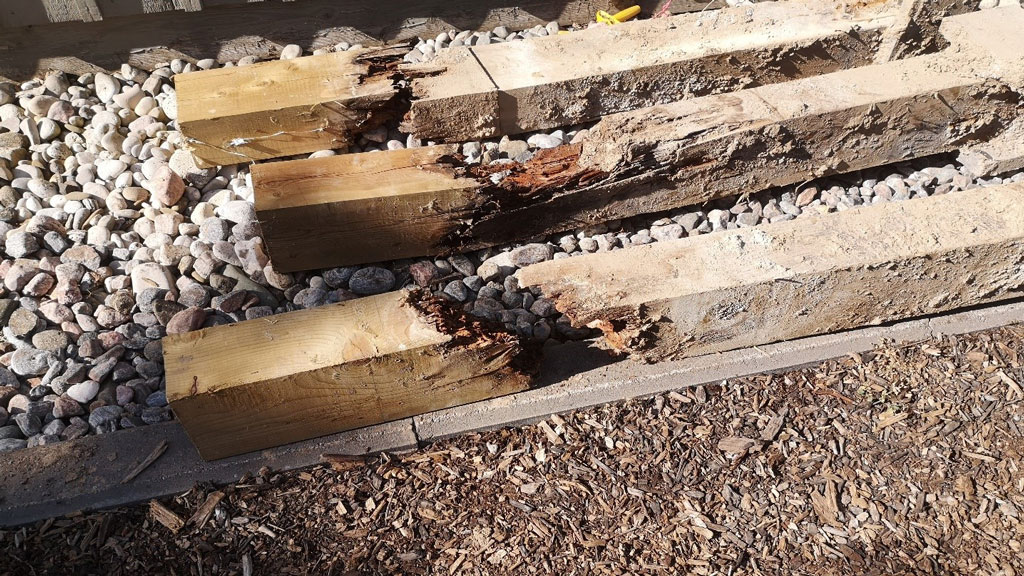
Canada Facing Premature Decay of Pressure Treated Columns Fear of properly pressure preservative treated wood decaying prematurely has been a continuing concern amongst potential post frame building owners. Key to this is “properly” and at issue how pressure treated wood is labeled and sold at the retail level. Canada uses AWPA’s (American Wood Protection Association) […]
Read more- Categories: Professional Engineer, Columns, Lumber, Pole Barn Design, Building Department, Pole Barn Planning, Pole Barn Structure
- Tags: AWPA, American Wood Protection Association, CFBA, Canadian Farm Builders Association, Gary Van Bolderen, Daily Commercial News, National Building Code, International Building Code
- No comments
Unheated Post Frame Building Slabs on Grade
Posted by The Pole Barn Guru on 10/01/2021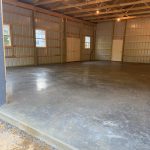
Are Unheated Post Frame Building Slabs on Grade Required to Be Frost Protected? Reader BILL in CLAYTON writes: “I’m in early planning for a post frame garage – just over 1000 sf but will reduce it if it solves a code problem for “private garages” in IBC. Ignoring that, where does the code permit a […]
Read more- Categories: Building Department, Shouse, Pole Building How To Guides, Pole Barn Planning, Concrete, Footings, Pole Barn Homes, Insulation, Pole Barn Questions
- Tags: Concrete Piers, Frost Protected, Detached Accessory Building, Wet Set Brackets, International Energy Code, International Building Code, Slab On Grade, Risk Category II
- No comments
Barndominium Questions
Posted by The Pole Barn Guru on 08/18/2021
Questions About a Pole Barndominium Reader PAYTON in CANTON writes: “I have a few questions regarding building a pole barn/barndominium. 1. Do you offer any model homes we can explore? 2. Can we set up a consultation to discuss our options as far as building/kits? 3. What is the lead time for purchasing a kit? […]
Read more- Categories: Professional Engineer, Pole Barn Homes, Barndominium, Pole Barn Questions, Pole Building Comparisons, Shouse, About The Pole Barn Guru, Building Department, Pole Barn Planning
- Tags: Barndominium, Fire Suppression Sprinklers, Shouse, Barndominium Plans, Structural Blueprints, Sprinklers
- No comments
Open Web Wood Floor Trusses
Posted by The Pole Barn Guru on 08/13/2021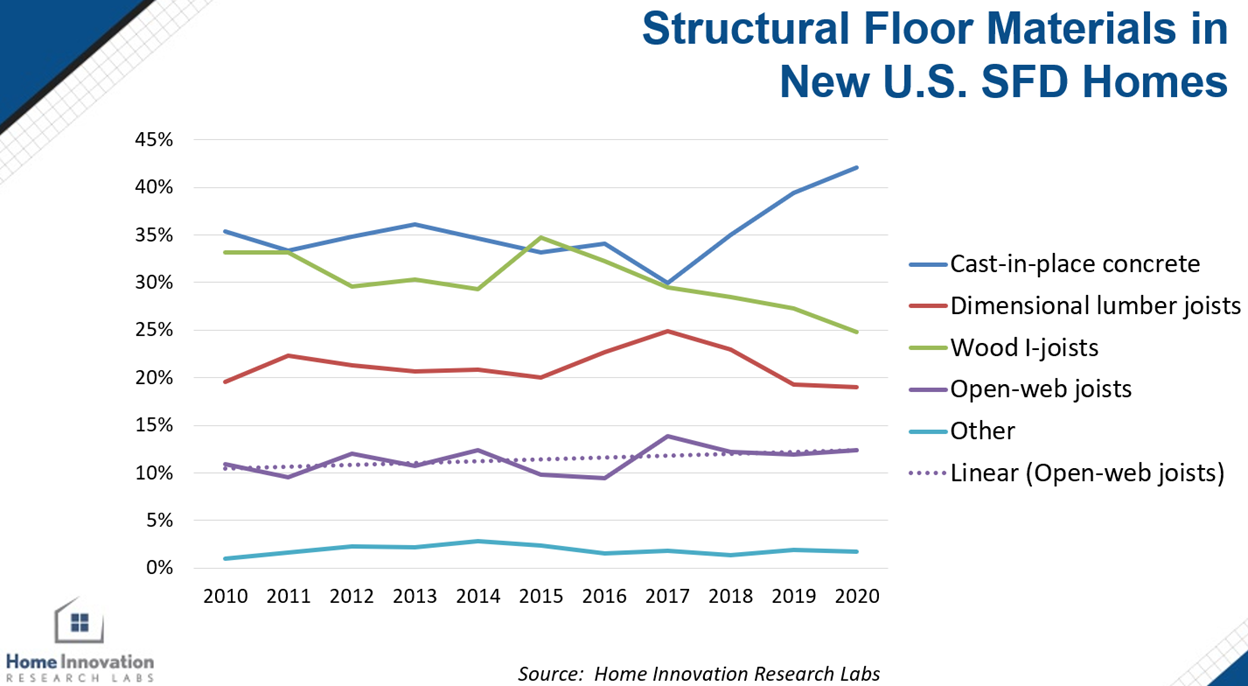
Prefabricated Open-Web Wood Floor Trusses in Your Future? Use of open-web floor trusses has steadily increased over this past decade, but there’s a lot of room to grow. Ed Huston from Home Innovation Research Labs (HIRL) recently shared some results from their April 2021 Builder Best Practice Reports on Structural Systems, containing survey results from […]
Read moreYou Have to Get It In
Posted by The Pole Barn Guru on 07/21/2021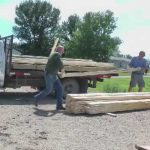
Disclaimer – this and subsequent articles on this subject are not intended to be legal advice, merely an example for discussions between you and your legal advisor. Please keep in mind, many of these terms are applicable towards post frame building kits and would require edits for cases where a builder is providing erection services […]
Read more- Categories: Pole Barn holes, Building Department, Pole Barn Planning, Pole Barn Structure, Building Contractor
- Tags: Change Orders, Soil Bearing Capacity, Freight Charges, Uniform Commercial Code, Personal Injury, Water Table, Soil Studies, Asbestos, Hazardous Waste Removal, Purchase Money Security Interest
- No comments
Change Orders in Contracts
Posted by The Pole Barn Guru on 07/14/2021
Disclaimer – this and subsequent articles on this subject are not intended to be legal advice, merely an example for discussions between you and your legal advisor. Please keep in mind, many of these terms are applicable towards post frame building kits and would require edits for cases where a builder is providing erection services […]
Read moreWho is Responsible for Verifying Design Loads?
Posted by The Pole Barn Guru on 07/09/2021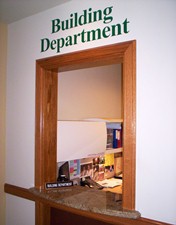
Who is Responsible for Verifying Design Loads by Contract? Disclaimer – this and subsequent articles on this subject are not intended to be legal advice, merely an example for discussions between you and your legal advisor. Please keep in mind, many of these terms are applicable towards post frame building kits and would require edits […]
Read more- Categories: Professional Engineer, Pole Barn Design, Building Department, Pole Barn Planning
- Tags: Design Criteria, Calculation Changes, Design Loads, Roof Snow Exposure Factor, Wind Exposure, Allowable Foundation, Ground Snow Load, Maximum Frost Depth, Occupancy Category, Wind Speed, Thermal Factor, Flat Roof Snowload, Seismic Zone, Engineering Changes
- No comments
Building Codes and Requirements in Contract Terms
Posted by The Pole Barn Guru on 07/07/2021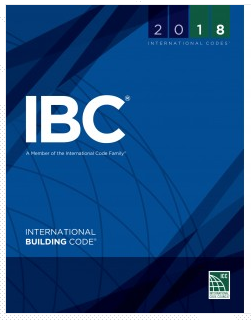
Building Codes and Requirements in Contract Terms Disclaimer – this and subsequent articles on this subject are not intended to be legal advice, merely an example for discussions between you and your legal advisor. Please keep in mind, many of these terms are applicable towards post frame building kits and would require edits for cases […]
Read more- Categories: Professional Engineer, Pole Barn Homes, Post Frame Home, Building Department, Barndominium, Pole Barn Planning, Building Contractor, Ventilation
- Tags: Net Free Ventilation Area, Building Department, Seller, Post Frame Building, Purchaser, Plan Check Fees, Change Orders, Building Codes
- No comments
Buildings Designed/Built to Code
Posted by The Pole Barn Guru on 06/16/2021
Designed / Built to Code Sounds pretty impressive to think you are going to be investing in a new building designed and/or built to “Code”. Right? Well – maybe not so much. To begin with “Code” happens to be bare minimum requirements to adequately protect public health, safety and welfare. This does not mean a […]
Read more- Categories: Building Department, Pole Barn Planning, Pole Barn Structure, Professional Engineer, Pole Barn Design
- Tags: Seismic Zone, Allowable Foundation Pressure, Wind Exposure, Flat Roof Snow Load, Ground Snow Load, International Building Code, Design Wind Speed, International Residential Code, Registered Professional Engineer
- No comments
Contracts Are Boring…Until You Go To Court
Posted by The Pole Barn Guru on 06/09/2021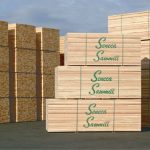
I have one goal – for people to end up with structurally sound buildings they love. Follow these guidelines and you are far more likely to love your new building. Your work starts before you sign a contract. ASSUME YOUR PROJECT WILL END IN COURT ASSUME YOUR BUILDING PROVIDER/CONTRACTOR IS UNTRUTHFUL ASSUME YOUR PROJECT WILL […]
Read more- Categories: Barndominium, Building Department, Pole Barn Planning, Building Contractor, Concrete, Professional Engineer
- Tags: Engineer, Construction, American Concrete Institute, Building Contracts, Construction Tolerance Standards For Post Frame Buildings, Contracts, Building Contractor, Co, Professional Engineer, Metal Panel And Trim Installation Tolerances, APA Guidelines
- No comments
Human Habitation Prohibited
Posted by The Pole Barn Guru on 05/14/2021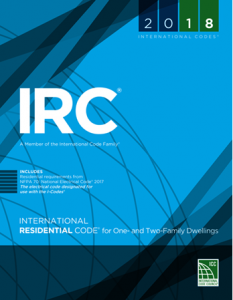
Human Habitation Prohibited “Please be aware that the Land Development Code and adopted Building Codes prohibit the human occupancy of any Accessory Building. This means that buildings such as metal buildings, pole barns, tool sheds, garages, or any other accessory structures shall not be constructed or used for human occupancy. Accessory Buildings are not constructed […]
Read moreWhere Should You Place Your Pole Building?
Posted by The Pole Barn Guru on 04/16/2021
Where Should You Place Your Pole Building? Today’s guest blog comes from an expert in pole buildings, Lauren Groff. Pole buildings are perfect for so many applications, from sheltering animals to housing your very own hobby shop. Whatever you want to use it for, you need just the right place for it. There’s more to […]
Read moreInsulation Addition, A Clear Span Monitor, and Post Frame Code
Posted by The Pole Barn Guru on 04/05/2021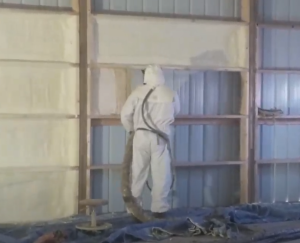
This week the Pole Barn Guru discusses adding insulation to an existing building, building a monitor style building with a large clear span main level, and a building official misinforming a potential client. DEAR POLE BARN GURU: I currently have a 30×50 Wick building on some property which I purchased last May. The building is […]
Read more- Categories: Trusses, Ventilation, Insulation, Pole Barn Homes, Pole Barn Questions, Workshop Buildings, Pole Barn Design, Building Department, Shouse, Constructing a Pole Building, Pole Barn Planning
- Tags: Insulation, Building Codes, Building Officials, Moisture Barrier, Monitor Style Buildings
- 4 comments
Why Self Engineering is Risky
Posted by The Pole Barn Guru on 02/24/2021
Reader MICHAEL in EAGLE POINT writes: “I want to span 18 feet on a shed roof with any pitch necessary should I nail two 2x 6 rafters together and place this in the center and use 9 foot 2×6 purlins. The shed will be 18 X 18. Do I need to nail two 2×6 together […]
Read moreLooking for a Place for a New Barndominium
Posted by The Pole Barn Guru on 02/19/2021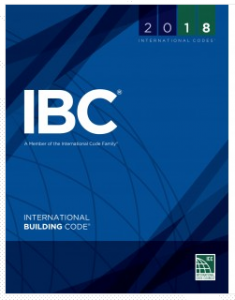
Looking for a Place for a New Barndominium Reader PATTI in MINNESOTA writes: “My husband and I are knocking around the idea of doing a Barndominium. We need a 4-5 car garage space and we can barely afford a traditional preloved home that has a 3-car garage which will require us to add another stall […]
Read more- Categories: Pole Barn Questions, Pole Barn Design, Shouse, Building Department, Pole Barn Planning, Pole Building Siding, Post Frame Home, Barndominium
- Tags: Shouse, Setbacks, Single Family Home, Planning Department, Fully Engineered Post Frame Construction, Barndominium, Post Frame Home, Cladding
- 2 comments
Working a Shop Mezzanine in With Planning Department Height Restrictions
Posted by The Pole Barn Guru on 01/26/2021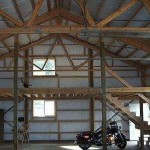
Not every post frame building gets planned and constructed in areas where height limitations are not an issue. Reader AARON in BURLINGTON gets to deal with his Planning and Zoning Department placing height restrictions on what he can build. Aaron writes: “I am planning a 45×56 pole barn, with ~16ft deep mezzanine on the end […]
Read moreZero Lot Line Post Frame Construction
Posted by The Pole Barn Guru on 01/22/2021
There are occasions where the best location to place a building just happens to be right up to a lot line. Let’s face realities – if your site’s required setbacks without fire resistive construction are five feet, what is going to accumulate in this area? Most often it is either “stuff” or weeds, neither of […]
Read more- Categories: Building Overhangs, Building Department, Pole Building How To Guides, Pole Barn Planning, Insulation, Pole Barn Questions
- Tags: Setbacks, Rat Guard, Mineral Rock Wool Insulation, Green Board Drywall, Gutters, Base Trim, Snow Retention System, Weather Resistant Barrier, 5/8" Type X Drywall
- No comments
Enforcing Updated Building Codes Saves Money
Posted by The Pole Barn Guru on 01/20/2021
Enforcing Updated Building Codes Saves Money As a member of most every active barndominium group in the social media world, I read all too often how new or prospective barndominium owners proudly proclaim they are or will be building where Building Codes are not enforced. Long time followers of my column may be tired of […]
Read more- Categories: Professional Engineer, Pole Barn Design, Building Department, Pole Barn Planning, Barndominium, Pole Barn Structure, Building Contractor
- Tags: Architect, Engineered Plans, Engineer, ICC, International Code Council, Building Standards, Windstorm Losses, Building Contractor, Building Codes
- 1 comments
Stretching Stick Frame Construction
Posted by The Pole Barn Guru on 01/07/2021
Post frame (pole building) construction is popular due to efficiencies of materials (ability to do more with less) and speed of construction. Reader RAYMOND in BARLING is trying to find a way to make stick framing cheaper, he writes: “24×64 pole barn in question. 4 pitch. I am just comparing the cost of alternate designs. […]
Read more- Categories: Pole Barn Questions, Pole Building Comparisons, Building Department, Constructing a Pole Building, Pole Building How To Guides, Pole Barn Planning, Concrete
- Tags: Stud Walls, Ceiling Joists, Rafters, Concrete Slab On Grade, International Building Code, Roof Loads, Engineered Building
- No comments
Wall Framing, a Sloped Build Site, and Engineering for Slab
Posted by The Pole Barn Guru on 12/10/2020
Continuing the week with more Pole Barn Guru, Mike discusses spacing of framing for wall steel, how to prepare a sloped build site, and if Hansen can provide engineering for slab on grade in Colorado. DEAR POLE BARN GURU: If you have 2×6’s for walls in pole building that are spaced 16 inches apart, and […]
Read moreHow Best to Use Metal Building Insulation
Posted by The Pole Barn Guru on 12/03/2020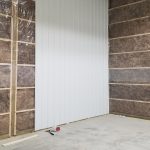
How To Best Use Metal Building Insulation Loyal reader ANDY in SOUTH CAROLINA writes: “ I read with interest the article “What house wrap is good for” on your website and would like to include house wrap on a pole building I’m currently planning to build in the upstate of South Carolina. Typically builders in […]
Read more- Categories: Insulation, Pole Barn Homes, Pole Barn Questions, RV Storage, Pole Building Comparisons, Building Department, Post Frame Home, Pole Building How To Guides, Barndominium, Steel Roofing & Siding, Shouse, Pole Building Siding, Shouse
- Tags: House Wrap, Weather Resistant Barrier, Fiberglass Insulation, Faced Insulation, Metal Building Insulation, Condensation Control
- No comments
What Hansen Pole Buildings Offers for Prospective Barndominium Owners
Posted by The Pole Barn Guru on 11/12/2020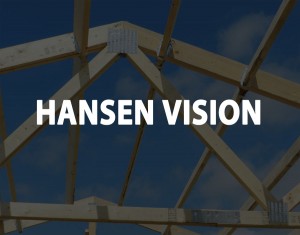
What Hansen Pole Buildings Offers for Prospective Barndominium Owners If you are considering building a barndominium or shouse (shop/house), whether DIY or with a contractor’s involvement, there is one very important question to ask: “Do you personally live in a barndominium?” If you do not receive a resounding, “YES” for an answer, you may want […]
Read more- Categories: Building Department, Constructing a Pole Building, Pole Barn Homes, Pole Barn Planning, Pole Barn Structure, Pole Building Siding, Post Frame Home, Building Colors, Barndominium, Building Interior, Shouse, About The Pole Barn Guru, Budget, Building Overhangs, Professional Engineer
- Tags: Overhangs, DIY Pole Buildings, Barndominium, The Ultimate Post Frame Experience, Crawl Space, General Contractor, Basement, Curb Appeal, Limited Lifetime Structural Warranty
- 2 comments
Minimum Steel Substrate Coating
Posted by The Pole Barn Guru on 11/04/2020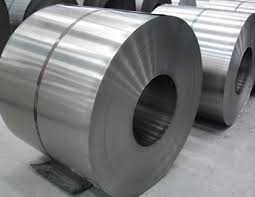
Minimum Steel Substrate Coating for Residential Steel Roof Panels When it comes to residential buildings – whether your barndominium or shouse (shop/house) is stick frame (stud walls), post frame, PEMB (pre-engineered metal building) or some other structural system with a steel roof, there is one import aspect of this roofing material frequently overlooked. Substrates Most […]
Read more- Categories: Pole Barn Design, Barndominium, Pole Building Comparisons, Shouse, Building Department, Shouse, Roofing Materials, Pole Barn Planning, Steel Roofing & Siding, Pole Building Siding, Pole Barn Homes
- Tags: Galvanized G100, Galvanized G60, Corrosion Resistance, Galvalume Warranty, Galvanized Steel, IRC And IBC Substrate Requirements, Galvalume, Galvalume Steel
- No comments
Arnold Puts Moratorium on Barndominiums
Posted by The Pole Barn Guru on 10/29/2020
Arnold puts moratorium on ‘barndominiums’ This article by Tony Krausz appeared in the Jefferson County, MO “Leader” October 25, 2020 An example of a barndominium. The city of Arnold has temporarily prohibited the construction of “barndominiums,” which typically are metal barn-like structures that include living quarters. City Council members voted 5-0 last month to […]
Read more- Categories: Steel Roofing & Siding, Pole Barn Homes, Barndominium, Shouse, About The Pole Barn Guru, Building Department, Pole Barn Planning
- Tags: Pole Buildings, Building Codes, International Building Code, Barndominiums, Moratorium, High Wind Building Codes, Steel Cladded Buildings, High Wind Events
- No comments
Questionably Designed Steel Truss Pole Barns
Posted by The Pole Barn Guru on 10/28/2020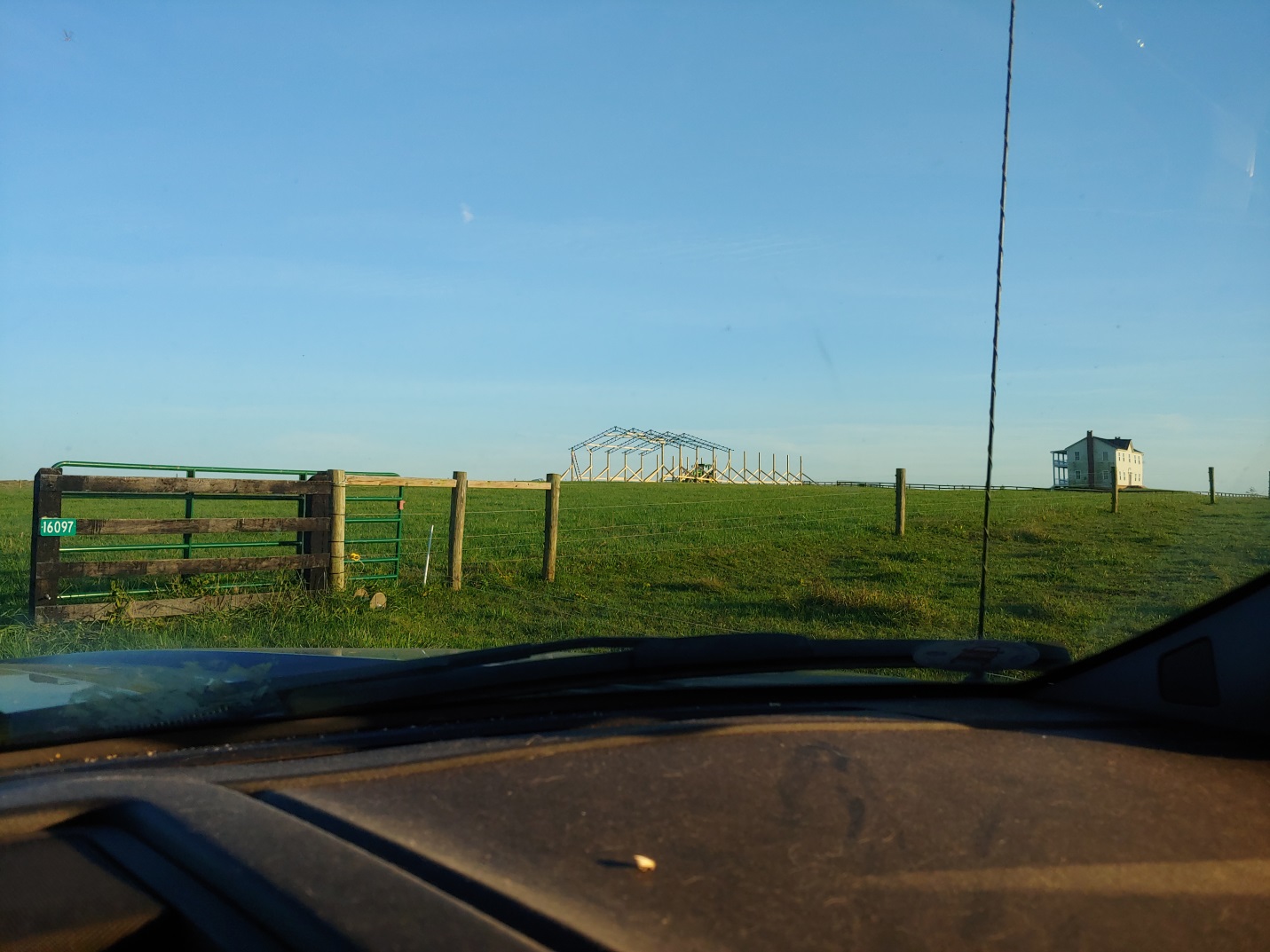
Being a member of numerous social media discussion groups, I see a plethora of photos of people’s new (or under construction) steel trussed post frame buildings. Most of these buildings are from Southeastern states where it appears structural building permits and plan checks are minimal or non-existent. This results in my receiving emails like this […]
Read moreBlower Door Testing Your New Barndominium Part II
Posted by The Pole Barn Guru on 10/23/2020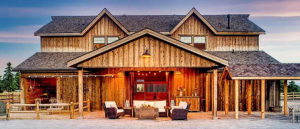
Continued from yesterday’s blog; Aside from code compliance or indoor air quality concerns, another reason to get a blower door test is to properly size your furnace or air conditioner. How leaky or tight your barndominium is can change how much heating/humidification or cooling/dehumidification you need. This then ties into how carefully your mechanical system […]
Read more- Categories: Pole Barn Planning, Pole Barn Structure, Pole Building Doors, Windows, Barndominium, Shouse, Shouse, Pole Barn Design, Building Department
- Tags: Cubic Feet Of Air Per Minute, ACH50, Blower Door Testing, Energy Code Testing, Barndominium, HE, CFM, HERS Rater, International Energy Conservation Code, Indoor Air Quality, Air Leakage Metrics
- No comments
Loading Gambrel Loft Space
Posted by The Pole Barn Guru on 09/29/2020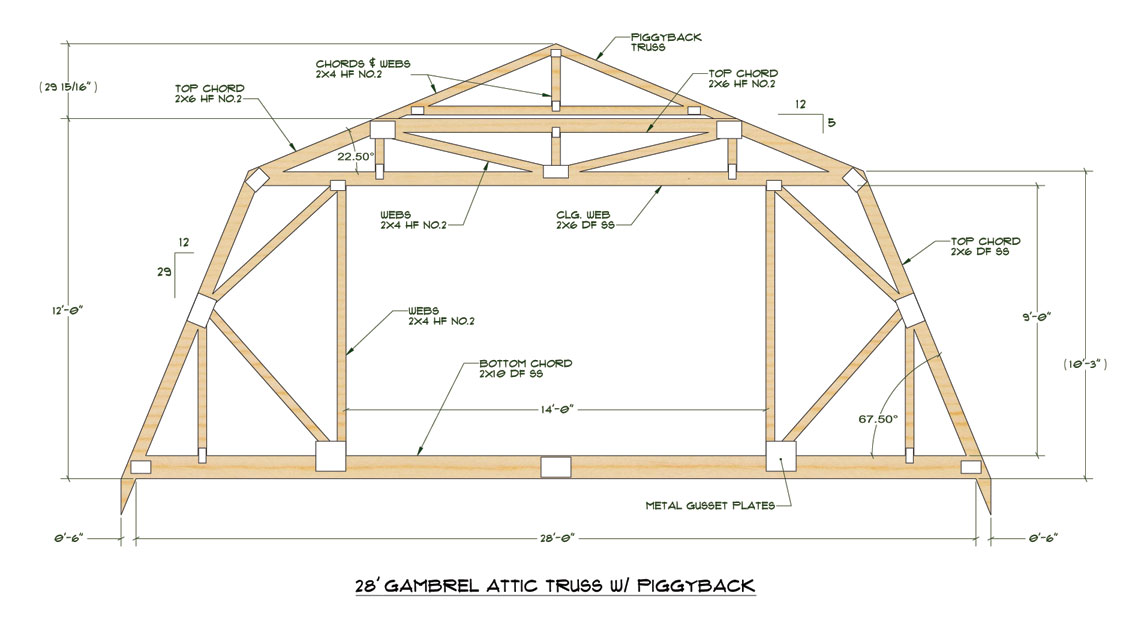
Loading Gambrel Loft Space Loyal reader ANDY in OXFORD writes: “Mike, First, thanks for providing so much useful information to all of us. I’ve read about 1,200 of your blog entries so far, and I’ve learned so much. I have already priced a 30X36X11 Gambrel Roof building from Hansen for a woodworking shop. I’m committed […]
Read moreSearching for a Builder Embracing Hansen Building’s System
Posted by The Pole Barn Guru on 09/08/2020
Loyal reader RUSS in PIPERSVILLE writes: “We are in the process of having our floor plans and elevations done by Greg Hale. A pleasure to work with by the way. I’m wondering if you have any experience with pole frame builders in the east shore area of Maryland? We really want to purchase our building […]
Read more- Categories: Pole Barn Questions, Building Department, Constructing a Pole Building, Pole Barn Planning, Building Contractor, Building Interior, Budget
- Tags: Floor Plans, Hansen Buildings Construction Manual, Greg Hale, Hansen Pole Buildings Designer, Elevation Drawings, Hansen Buildings, Blueprints
- No comments
New Zealand Eases Permit Requirements for Pole Buildings
Posted by The Pole Barn Guru on 09/04/2020
In our North American centric world we sometimes lose sight of post frame buildings being used all across our globe. Acquiring Building permits (consents in New Zealand) can be time consuming and expensive. New Zealand has made some policy changes to ease this process – especially for single story pole sheds (pole or post frame […]
Read moreSteel Roofing and Siding Over Purlins
Posted by The Pole Barn Guru on 08/27/2020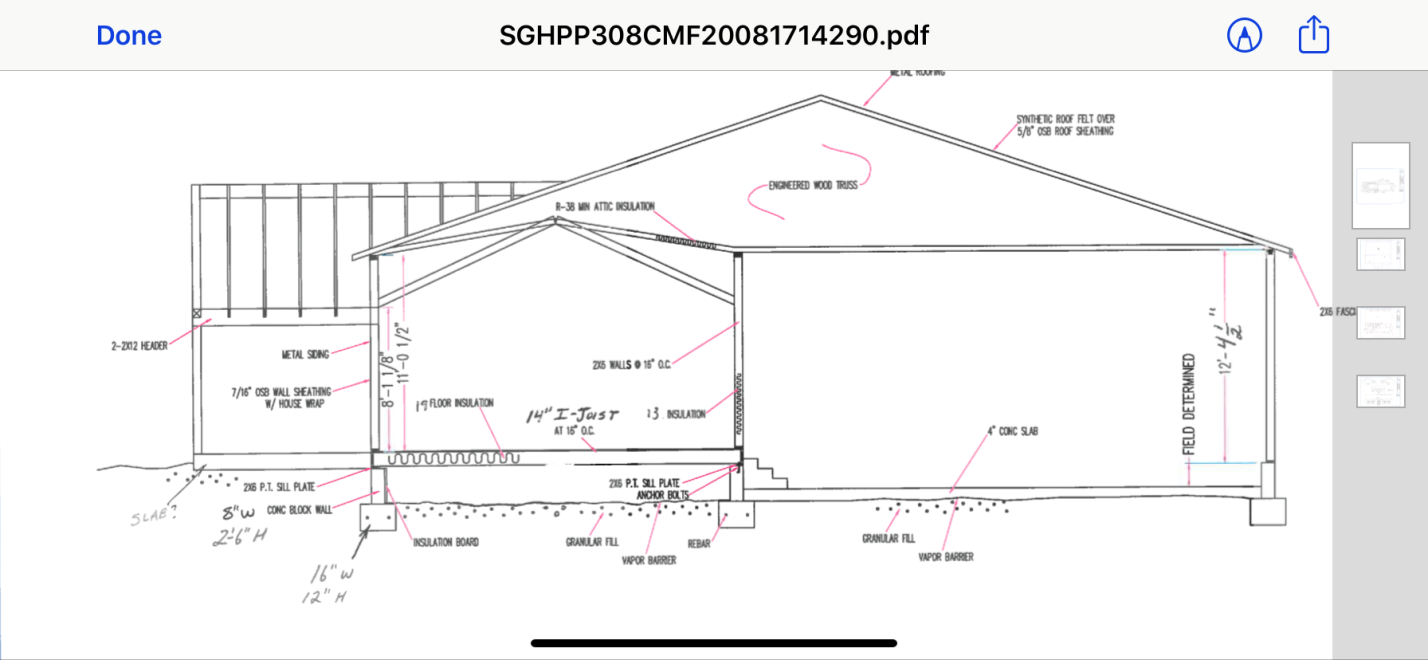
There is just plain a lot of bad (and scary) information floating around out there on the internet. For whatever reason, people will believe a random unqualified answer from a stranger, rather than going to a highly educated expert (e.g. Registered Professional Engineer). Reader DYLAN in BEDFORD writes: “I am building a 50×60 using 2×6 […]
Read more- Categories: Pole Barn Planning, Professional Engineer, Pole Barn Questions, Pole Barn Design, Pole Barn Homes, Building Department, Constructing a Pole Building
- Tags: Plywood, Post Frame Building, Stick Built, Registered Design Professional, Furred Down Ceiling, Girts, Purlins, Tyvek, Spray Foam Insulation, Weather Resistant Barriers, OSB
- No comments
Building Department Checklist 2020 Part II
Posted by The Pole Barn Guru on 08/26/2020
Yesterday I covered seven of what I feel are 14 most important questions to ask your local building department. This not only will smooth your way through permitting processes, but also ensures a solid and safe building structure. Let’s talk about these last seven…. #8 What is accepted Allowable Soil Bearing Capacity? This will be […]
Read more- Categories: Professional Engineer, Pole Barn Design, Building Department, Pole Building How To Guides, Pole Barn Planning, Pole Barn Structure
- Tags: Prescriptive Building Requirements, Building Risk Category, Allowable Soil Bearing Capacity, Engineered Soils Test, Seismic Site Class, Wet Stamped Structural Plans, Building Permit, Frost Depth
- 2 comments
Building Department Checklist Part I
Posted by The Pole Barn Guru on 08/25/2020
BUILDING DEPARTMENT CHECKLIST 2020 PART I I Can Build, I Can Build! Whoa there Nellie…..before getting all carried away, there are 14 essential questions to have on your Building Department Checklist, in order to ensure structural portions of your new building process goes off without a hitch. I will cover the first seven today, finishing […]
Read moreStruggles to Define What a House Should Look Like
Posted by The Pole Barn Guru on 08/20/2020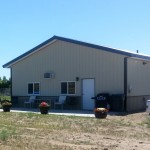
With barndominiums, shouses and post frame homes rising in popularity, jurisdictions are struggling to define what a house should look like. To follow is an article by Arielle Breen in August 13, 2020’s Manistee, Michigan News Advocate detailing their city’s challenges. “Does the building plan look like a pole barn or a house? The answer […]
Read more- Categories: Pole Barn Homes, Post Frame Home, Barndominium, Pole Barn Design, Building Styles and Designs, Shouse, Building Department, Shouse, Pole Barn Planning
- Tags: Pole Barn, Planning Department, Barndominium, International Residential Code, Shouse, Manistee City Planning Commission
- No comments
Stick Frame and Some Limitations
Posted by The Pole Barn Guru on 08/06/2020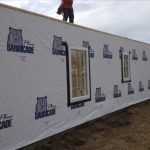
Stick Frame and Some Limitations Perhaps stick built construction’s biggest advantage is builders and tradespeople are very comfortable working in and around stick framing. All registered architects and most building inspectors are very familiar with stick framing. The International Residential Code (IRC) provides a prescriptive ‘cook book’ to follow for adequate structural assembly, within certain limitations. […]
Read more- Categories: Pole Barn Homes, Lumber, Insulation, Pole Barn Design, Post Frame Home, Pole Building Comparisons, Barndominium, Building Department, Constructing a Pole Building, Shouse, Pole Barn Planning, Pole Barn Structure, Building Contractor
- Tags: Stick Built Building, Lumber Niche, Lumber Shrink, Weather Resistant Barriers, Lumber Warp, Dimensional Lumber, Framing Crew, PEMB, Weld Up Steel Building, Ceiling Height, Stick Built, Ceiling Angle, Wood Niche
- No comments
Steel Roofing Over Living Areas
Posted by The Pole Barn Guru on 07/21/2020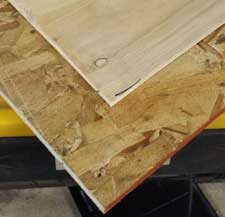
Steel Roofing Over Living Areas Requires Solid Decking? Barndominiums, shouses and post frame homes have become a recent and trendy rage. Seemingly everyone wants one, at least as gauged by hundreds of weekly requests received by Hansen Pole Buildings would attest to. Reader STEVEN in BOONE writes: “I visited with the building inspector with your […]
Read more- Categories: Post Frame Home, Pole Barn Questions, Pole Barn Design, Barndominium, Building Department, Roofing Materials, Shouse, Pole Barn Planning, Steel Roofing & Siding
- Tags: OSB Decking, Building Inspector, 30# Asphalt Impregnated Paper, 30# Felt, Metal Roof Panels, Plywood Decking, Solid Decking, IBC 2012, Dead Loads, Deck Requirements, Roof Sheathing
- No comments
Lofty Barndominium Ambitions
Posted by The Pole Barn Guru on 07/16/2020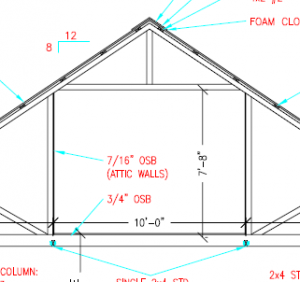
Lofts and mezzanines (https://www.hansenpolebuildings.com/2020/03/a-mezzanine-for-your-barndominium/) are popular inclusions in barndominiums. Even though my lovely bride and I have a mezzanine in our South Dakota shouse, they are not often truly practical from an accessibility or economics stance. Reader Devin in Porun writes: “I’m designing and building a 42’x50′ pole barn home with 10′ exterior walls. Viewing […]
Read more- Categories: Building Interior, Professional Engineer, Lofts, Pole Barn Homes, Pole Barn Questions, Pole Barn Design, Building Department, Barndominium, Pole Barn Planning
- Tags: House Loft, Habitable Space, Minimum Height Code, Barndominium, Pole Building Home, International Residential Code, Pole Barn Home, Loft, Shouse
- 1 comments
An Architect’s Guide to Drawing Your Own Barndominium Plans
Posted by The Pole Barn Guru on 06/04/2020
An Architect’s Guide to Drawing Your Own Barndominium Plans Architect David Ludwig (www.LudwigDesign.com) has over 50 years of construction and design experience. A frequent contributor to assisting those interested in barndominiums, but without knowledge to create their own plans, David has offered his sage advice: 1. Draw to scale. Use 1/4” graph paper. Make […]
Read moreAdding to a Floating Slab Building
Posted by The Pole Barn Guru on 05/19/2020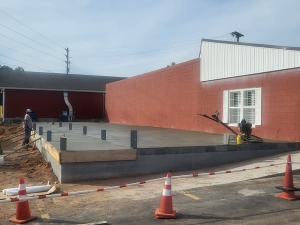
Adding to a Floating Slab Building Most buildings need foundations to transfer the structure’s weight as well as roof and floor loads into the ground. Small sheds and backyard structures like gazebos and pergolas may not need elaborate foundations because they are so light. But, for any building over about 150 square feet, a strong […]
Read moreDo You Own the Land Your Barndominium Will Be Built On?
Posted by The Pole Barn Guru on 05/14/2020
Do You Own the Land Your Barndominium Will Be Built On? Barndominiums, shouses and post frame homes are not only a current rage, they may be America’s future home of choice. Pinterest has literally hundreds of photos of barndominiums. DIY network’s “Texas Flip-n-Move” feature a rusty old barn made into a beautiful home in Episode […]
Read morePrescriptive Structural Requirements for Post Frame Buildings
Posted by The Pole Barn Guru on 05/07/2020
In a misguided effort to make things “easier” for potential building owners and builders, some Building Departments have prescriptive requirements for non-engineered pole buildings. This means if someone walks in their Building Department’s door and wants to construct a post frame building, as long as the building owner (or builder) agrees to build to match […]
Read moreLoad Duration Factor in Wood Design
Posted by The Pole Barn Guru on 03/26/2020
Load Duration Factor in Wood Design Considering a barndominium, shouse or other post frame (pole) building with wood framing? While this article is somewhat technical, you (as a future building owner) can use it to determine if who (builder or supplier) really knows what they are talking about when it comes to structural design. And […]
Read moreA Post Frame House Photo
Posted by The Pole Barn Guru on 03/19/2020
A Post Frame House Photo – and More Post frame buildings are amazing, after four decades in this industry I am still amazed at what can be accomplished with them. We are just now barely scuffing surfaces of a burgeoning residential housing market! I will begin with a disclaimer, this is not a Hansen Pole […]
Read more- Categories: Steel Roofing & Siding, Trusses, Professional Engineer, Pole Barn Homes, Pole Barn Design, Post Frame Home, About The Pole Barn Guru, Building Department, Pole Barn Structure
- Tags: Diagonal Braces, Bookshelf Girts, Wall Girts, Bookshelf Wall Girts, Concrete Apron, Barn Style Wall Girts
- No comments
Fire Separation Requirements for Barndominiums
Posted by The Pole Barn Guru on 03/18/2020
Fire Separation Requirements for Barndominiums and Shouses Loyal reader CHUCK in MERINO timed asking this question perfectly, as fire separation requirements for barndominiums, shouses and post frame houses had just made it to my list of subjects to research and comment upon. Chuck writes: “I was wondering if you could pen your interpretation of the […]
Read more- Categories: Post Frame Home, Insulation, Barndominium, Pole Barn Questions, Shouse, Pole Barn Design, Building Department, Pole Building How To Guides, Pole Barn Planning, Pole Building Doors, Building Interior, Pole Barn Homes
- Tags: 2006 Energy Conservation Code, 5/8" Type X Drywall, Fire Rated Doors, Two Hour Fire Separation, Automatic Sprinkler System
- 2 comments






