Category Archives: Building Department
Getting the Best Deal on Your New Post Frame Building
Posted by The Pole Barn Guru on 02/18/2020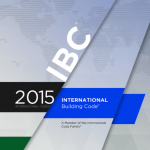
A price quote is merely a number without a complete understanding of exactly what is or is not included in said quote. You have requested quotes for your new post frame building from a dozen or more providers and actually gotten four back, even after having to hound all of them for pricing! Frustrating when […]
Read more- Categories: Pole Barn Design, Pole Building Comparisons, Post Frame Home, Building Department, Barndominium, Pole Barn Planning, Shouse, Trusses, Budget
- Tags: Engineer Sealed Building Plans, Warranty, Wind Exposure, Building Code Standards, Complete Building Code Information, Ground Snow Load, Flat Roof Snowload, Design Wind Speed, Engineer Of Record
- No comments
Building Codes Apply to Shouses
Posted by The Pole Barn Guru on 02/05/2020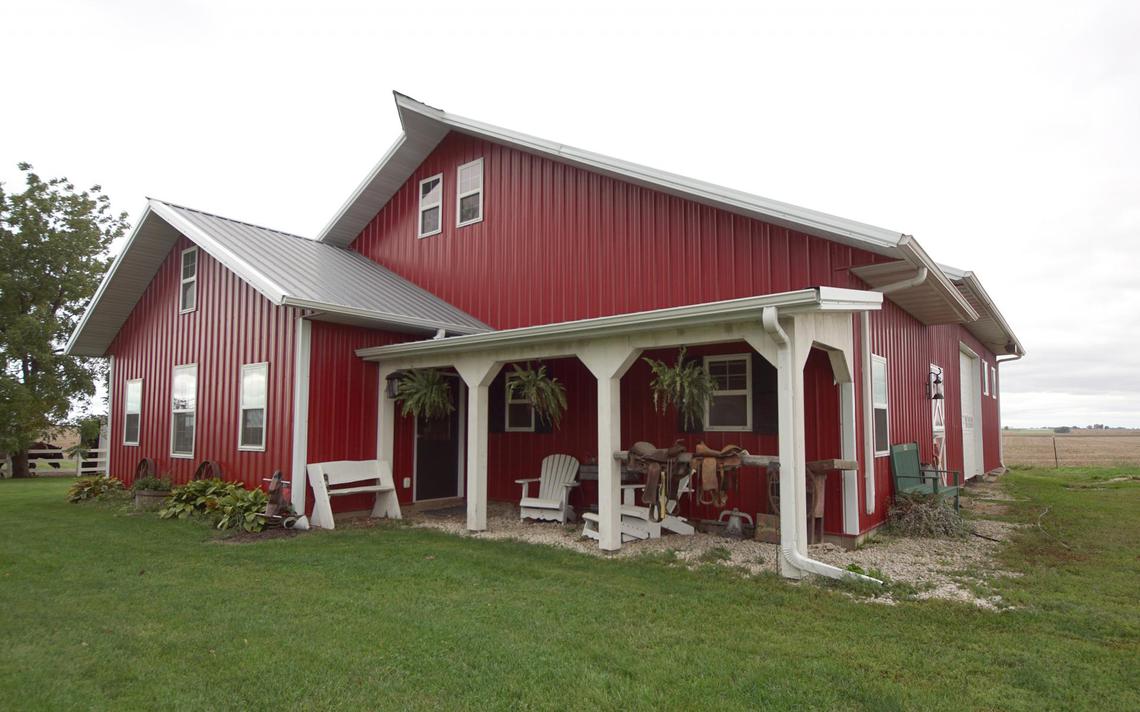
Building Codes Apply to Shouses Recently I shared with you, my faithful readers, a Park Rapids Enterprise article penned by Lorie R. Skarpness as Nevis, Minnesota attempts to deal with a shouse. https://www.hansenpolebuildings.com/2019/12/a-shouse-in-the-news/ Below is Lorie’s update from January 18, 2020: “The discussion of a proposed shouse (a word that means a shop with living […]
Read more- Categories: Pole Barn Homes, Workshop Buildings, Post Frame Home, Barndominium, Pole Barn Design, Building Department, Pole Barn Planning
- Tags: Building Aesthetic Requirements, Building Code, Barndominium, Post Frame Home, Shouse, Residential Performance Standards, Shouse Structural Components
- 2 comments
Barndominium Brick Wainscot
Posted by The Pole Barn Guru on 02/04/2020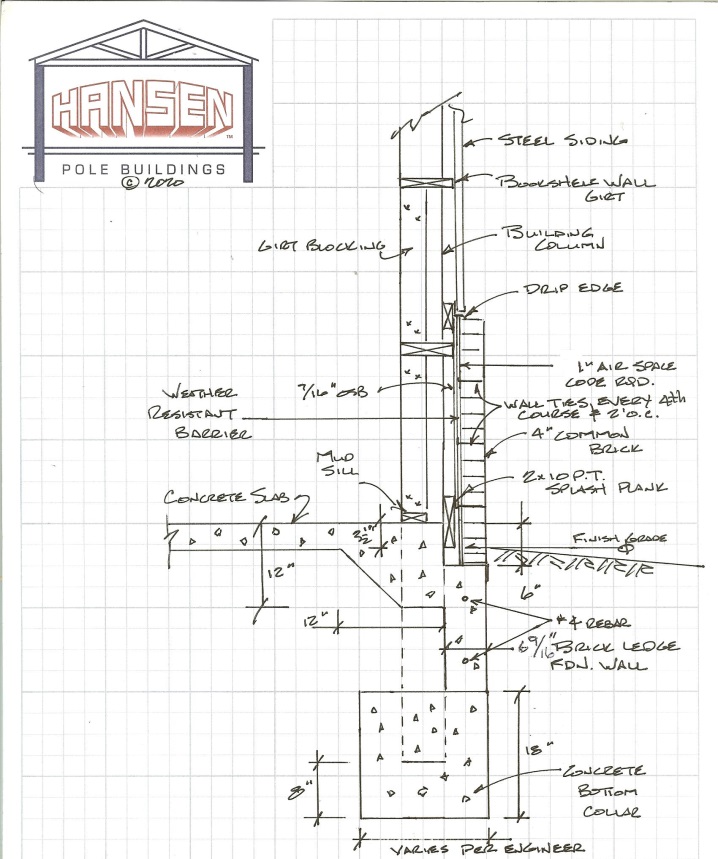
Actual Brick Considerations for Barndominium Wainscot With post frame buildings becoming a ‘rage’ for use as homes, barndominiums and shouse (shop/houses) alternatives to dress them up are quickly arising. Amongst these options are clients looking to have actual brick wainscot, as opposed to using a different color of steel siding, thin brick, or other cultured […]
Read more- Categories: Post Frame Home, Barndominium, Pole Barn Design, Building Department, Pole Building How To Guides, Pole Barn Planning, Pole Barn Structure, Pole Barn Homes
- Tags: Weather Resistant Barrier, Shouse, Brick Wainscot, Brick Veneer, Brick Veneer Structural Support, Brick Ledge, Barndominium, Foundation Wall
- 2 comments
Your Barndominium’s Planning Department
Posted by The Pole Barn Guru on 01/29/2020
In most parts of our country (and probably most other developed countries), it will be a necessity to acquire a building permit in order to construct a new barndominium, shouse (shop/house) or post frame home. Easiest way to find out is to contact your local authorities to find out if indeed this is your case. […]
Read morePutting Everything Under One Post Frame Roof
Posted by The Pole Barn Guru on 01/15/2020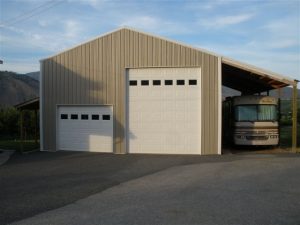
Putting Everything Under One Post Frame Roof I have been an advocate of one larger roof, rather than an enclosed building with a roof only side shed for years. This allows for greater headroom in ‘shed’ area without having to deal with pitch breaks (transition from a steeper slope main roof to a flatter shed […]
Read moreRemodel or Not?
Posted by The Pole Barn Guru on 01/01/2020
Remodel or Build New? I am as guilty as most – my initial reaction is always to remodel, rather than build new. Even when it makes no practical or economic sense. Reader JIM in LAWTON is working through one of these situations. He writes: “I have a 30 x 40 pole barn 32 years old. […]
Read more- Categories: Trusses, Footings, Professional Engineer, Lumber, Columns, Pole Barn Questions, Pole Barn Design, Building Department, Constructing a Pole Building, Pole Barn Planning
- Tags: Building Code, Registered Design Professional, Truss Carriers, Headers, Building Design Loads, High Risk Building, Footing Diameters
- No comments
Spray Foam for Barndominiums
Posted by The Pole Barn Guru on 12/20/2019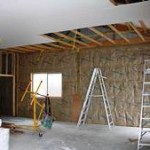
Spray Foam for Barndominiums – Is a Thermal or Ignition Barrier Required? Although it’s certainly not used in every green building project, spray foam insulation has become a popular way to build an air-tight (https://www.hansenpolebuildings.com/2019/11/airtight-post-frame-homes-and-barndominiums/) barndominium, shouse (shop/house) or even just a well-insulated post frame building. Early on building codes hadn’t caught up with how […]
Read more- Categories: Pole Building Comparisons, Building Department, Pole Barn Planning, Pole Barn Structure, Building Interior, Pole Barn Homes, Post Frame Home, Barndominium
- Tags: NFPA 286 Class Certified, E84 Class A Certified, Code Council Evaluation Service, Acceptance Criteria 377, Thermal Barrier, Ignition Barrier, FIRESHELL
- No comments
Building Permits, Building Changes, and Frost Protection
Posted by The Pole Barn Guru on 12/16/2019
This week the Pole Barn Guru answers questions about ability to “build … without any problems…” permitting, adding wall skirting to an open building, and appropriate frost protection. DEAR POLE BARN GURU: Can I build my pole barn in Hernando County without any problems from the county for permitting which is located in Brooksville, Florida? […]
Read morePost Frame Standards or Extras?
Posted by The Pole Barn Guru on 12/05/2019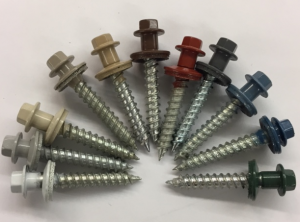
On Facebook I am a member of a discussion group for Pole and Post frame building professionals only. Recently one of our group members posed a question, “What are the extras you do to set yourself apart”? It was only then I realized there are some significant differences between a Hansen Pole Building and other […]
Read more- Categories: Ventilation, Insulation, Powder Coated Screws, Pole Barn Design, Pole Building Comparisons, Professional Engineer, About The Pole Barn Guru, Columns, Building Department, Fasteners, Roofing Materials, Pole Barn Planning, Pole Barn Structure, Pole Building Doors, Trusses
- Tags: Powder Coated Screws, Registered Professional Engineer, Bookshelf Style Wall Girts, Reflective Radiant Barrier, Steel Shear Strength, Prefabricated Ganged Roof Trusses
- No comments
Don’t Restrict Post Frame Buildings
Posted by The Pole Barn Guru on 11/14/2019
Post frame (pole) buildings are a Code conforming building system. In my humble opinion, jurisdictions can legally restrict a building’s aesthetics, however restrictions upon a proven structural system appear to be a restriction of fair trade. It would be fair for a jurisdiction to prohibit a certain type(s) or even color of building skin (roofing […]
Read moreA Contractor for Your Barndominium Part II
Posted by The Pole Barn Guru on 11/07/2019
A Contractor for Your Barndominium (Part II) Liquidated Damages For most people, you are financing your barndominium and have logistical issues prior to being able to occupy. Negotiate a hard date for project completion, using a start date based upon Building Permit approval. After this completion date, you will assess builder a monetary penalty for […]
Read more- Categories: Pole Barn Homes, Post Frame Home, About The Pole Barn Guru, Barndominium, Building Styles and Designs, Building Department, Constructing a Pole Building, Building Contractor, Professional Engineer
- Tags: Performance Bond, Approved Building Drawings, Building Site Conditions, Registered Architect, Finish Work, General Contractor, Building Permit
- No comments
A Contractor for Your New Barndominium
Posted by The Pole Barn Guru on 11/06/2019
A Contractor for Your Barndominium (Part I) I have done my best to be a member of any barndominium, shouse (shop/house) or post frame house discussion group on Facebook with any sort of activity. If I had a quarter for every post from people looking for a building contractor, I could head to a casino […]
Read more- Categories: Barndominium, Pole Building Comparisons, Building Department, Pole Barn Planning, Building Contractor, Professional Engineer, Pole Barn Homes
- Tags: Building Contract, Construction Tolerance Standards For Post Frame Buildings, Building Contractor, ASAE, American National Standards Institute
- 2 comments
Partially Enclosed Buildings
Posted by The Pole Barn Guru on 10/09/2019
Partially Enclosed Buildings (and Why It Matters) I have previously written how a fully enclosed building could be less of an investment than a three sided building – even though a fourth wall has been added: https://www.hansenpolebuildings.com/2014/03/three-sided-building/ For those of you who neglected to click and read my previous article, consider your building as a […]
Read more- Categories: Sliding Doors, Post Frame Home, Barndominium, Pole Barn Design, Building Department, Pole Barn Planning, Pole Building Doors
- Tags: Wind Rated Windows, Wind-rated Doors, Sliding Barn Doors, Barndominium, Entry Doors, Shouse, Partially Enclosed Building, Positive External Pressure, Storm Shutters
- 2 comments
Unknowedgeable Post Frame Building Suppliers
Posted by The Pole Barn Guru on 10/01/2019
Reader JEREMY in STAFFORD SPRINGS is experiencing challenges with unknowledgeable post frame building suppliers. I will share his own words with you: “I am currently attempting to price out for a metal building, post frame or conventional stick built. The dimensions we are looking at is a 40×60 with a 12 foot roof. I am […]
Read more- Categories: Professional Engineer, Pole Barn Questions, Building Department, Pole Building How To Guides, Pole Barn Planning
- Tags: Pole Building Technical Support, Engineered Plans, Post Frame Building Packages, Engineer Sealed Structural Plans, Pole Building Engineered Plans, Pole Building Calculations, Building Department, Planning Department
- No comments
Yet Another Case for Engineered Buildings
Posted by The Pole Barn Guru on 09/19/2019
Yet Another Case for Engineered Buildings (The six photos at https://www.hudsonvalley360.com/article/construction-resumes-following-barn-collapse are essential to this story) In case you are wondering why I rail so loudly about building permit agricultural exemptions for buildings, these photos (look at bases of columns) should quell any wonderment. https://www.hansenpolebuildings.com/2011/12/exempt-agricultural-buildings/ From a September 2, 2019 article by Amanda Purcell […]
Read more- Categories: Pole Barn Design, Pole Building Comparisons, Building Department, Pole Barn Structure, Building Contractor, Concrete, Rebuilding Structures
- Tags: Stop Work Order, Health Insurance Portability And, Health Insurance Portability And Accountability Act, Freedom Of Information Law, Concrete Piers, Concrete Footings, Bijou Contracting
- No comments
Responsibilities Where the Legal Requirements Mandate
Posted by The Pole Barn Guru on 09/17/2019
Responsibilities where the Legal Requirements Mandate a Registered Design Professional for Buildings (Section 2.3 of ANSI/TPI 1) MPC is Metal-Plate-Connected; RDP is Registered Design Professional (architect or engineer). “In preparation for specifying MPC wood trusses, every section of Chapter 2 and ANSI/TPI 1-2007 (NOTE: ANSI/TPI 1-2014 retains same language) standard should be carefully studied by […]
Read more- Categories: Pole Barn Planning, Pole Barn Structure, Building Contractor, Trusses, Professional Engineer, Pole Barn Design, Building Department, Constructing a Pole Building
- Tags: ANSI/TPI 1 Standard, Registered Design Professional, Architect, Engineer, Permanent Bracing, Long Span Truss Requirements, Temporary Bracing
- No comments
Does an IRC Design Work for Most Residences?
Posted by The Pole Barn Guru on 08/13/2019
In my humble opinion (and in one word) – no. I have opined in past articles as to what Code is applicable to post frame (pole) building construction: https://www.hansenpolebuildings.com/2018/10/what-building-code-applies-to-post-frame-construction/. Recently Louisiana engineer Steve M. Sylvest (www.sylvestengineering.com ) sent an email to Structural Building Components Association addressing challenges with non-engineered structures, particularly residences. Again, I stand […]
Read more- Categories: Post Frame Home, Pole Barn Questions, Barndominium, Pole Barn Design, Building Department, Pole Barn Planning, Pole Barn Structure, Building Contractor, Professional Engineer, Pole Barn Homes
- Tags: Architects, Steve M. Syvest, Building Designer, Engineered Wood Products, IRC Building Code, Gravity Loading, Structural Engineers
- No comments
Ever Wonder What a Post Frame Engineer Does? Part I
Posted by The Pole Barn Guru on 08/08/2019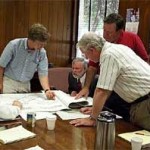
I have been pooh-poohed on occasion for my insistence every post frame building (or barndominium) should have an engineer involved. Very few potential building owners understand what it is an engineer does or how they are adding value to a particular project. To follow, in its entirety, is an article by Jess Lohse, originally published […]
Read more- Categories: Pole Barn Structure, Professional Engineer, Pole Barn Homes, Barndominium, Pole Barn Design, Building Department, Pole Barn Planning
- Tags: Bearing Walls Stacking, Engineer Of Record, SBC Magazine, Jess Lohse, Post Frame Conceptual Design, Post Frame System Design, Architectural Drawings, Soil Report
- No comments
A Place for a Post Frame Barndominium
Posted by The Pole Barn Guru on 08/01/2019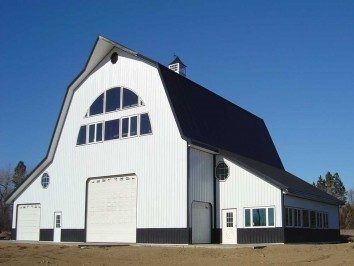
You and your loved ones have decided to take a plunge – building your own barndominium, shouse, or post frame home. But where? Other than formulating a rough budget for building (https://www.hansenpolebuildings.com/2019/07/how-much-will-my-barndominium-cost/) your journey is realistically at a standstill until you have acquired a place to build. It is easy to idealize what it’s like […]
Read morePost Frame Home Construction Financing
Posted by The Pole Barn Guru on 07/31/2019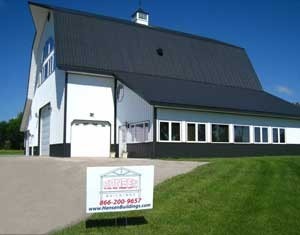
Most people building their own post frame post frame home (barndominium or shouse included) need some amount of post frame home construction financing. (shouse=shop+house) Some important things to keep in mind with construction loans: Obtaining one takes more time and financial investment than a conventional loan (loan on or against an existing building). Lenders require […]
Read moreMore Thoughts on Polyurethane Foam
Posted by The Pole Barn Guru on 07/25/2019
More Thoughts on High Density Polyurethane Foam for Column Backfill Reader STEPHEN contributes a question regarding high density polyurethane foam for column backfill: “Hello, I have this question I would like to pass along to the “pole barn Guru” to be answered, I doubt I will get the answer I need in the time frame, […]
Read moreConsidering the Differences Between Closed and Open Cell Spray foam
Posted by The Pole Barn Guru on 07/24/2019
Originally published by: Fine Homebuilding — May 21, 2016 by Mr. Rob Yagid, a former editor at Fine Homebuilding. Excerpted from Mr. Rob Yagid’s article with contributions from ABTG Staff. The following article was produced and published by the source linked to above, who is solely responsible for its content. The Pole Barn Guru™ is publishing this story to raise awareness […]
Read moreHow Tall? Monitor Style Barns, and Planning a Building
Posted by The Pole Barn Guru on 07/15/2019
Today’s PBG discusses “how tall a pole barn” can be, opening on a monitor style building, and planning a buildings for and shop and car storage. DEAR POLE BARN GURU: How tall can pole barn be in Cape May County? BUD in CAPE MAY DEAR BUD: This will depend upon how your property is zoned, […]
Read moreHow Much Will My Barndominium Cost?
Posted by The Pole Barn Guru on 07/09/2019
How Much Will My Post Frame Barndominium Cost? This may be the most asked question in Barndominium discussion groups I am a member of. Or at least a close second to wanting to see floor plans. And why not? If one does not have a semblance of financial realty, they could end up finding themselves […]
Read moreTornadoes Reek Havoc
Posted by The Pole Barn Guru on 06/28/2019
Tornadoes Reek Havoc, Don’t Let Them Wreck You Excerpts in italics below are from an article first appearing in SBC Magazine June 3, 2019: “In the past few weeks, weather systems throughout Texas, Oklahoma, Missouri, Indiana and Ohio have had a significant impact on the built environment. As is well known, tornadoes cause severe stress […]
Read moreA Shouse in Andover?
Posted by The Pole Barn Guru on 06/26/2019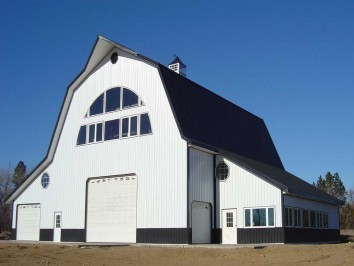
Shouse (from www.urbandictionary.com): “A portmanteau of “shed” and “house”; A structure that outwardly resembles a shed (typically having a roll-formed steel-sheet exterior) that is primarily used as a dwelling / house. Though not required to fulfill the definition, a shouse generally has garage(s) incorporated into the structure.” I did not even realize I was shousing before it became […]
Read moreNew Pole Buildings Cost Money
Posted by The Pole Barn Guru on 06/19/2019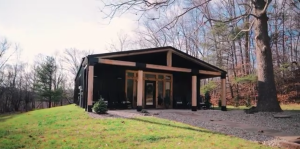
New Buildings Cost Money As I recently mentioned, I have joined several Barndominium Facebook groups. It has proven to be enlightening and has given me a great deal of information towards authoring a book or books on Post Frame Barndominiums. In asking for input on chapters for my endeavor, I had one person respond with: […]
Read moreA Post Frame Addition, California Muster, and Ventilation
Posted by The Pole Barn Guru on 06/03/2019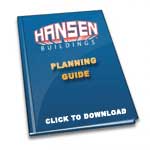
Today the Pole Barn Guru answers questions regarding a post frame addition, passing the “muster” of California’s building codes, and ventilation of attic space with spray foam. DEAR POLE BARN GURU: Hi. We are wanting to attach a monitor style barn to an existing stick build for additional residential use. Is this tie-in possible? Thank […]
Read moreFeedback Needed From RDP’s and Building Officials
Posted by The Pole Barn Guru on 05/31/2019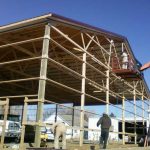
I am asking for feedback from RDP’s and Building Officials because: There is a method to my madness. Seriously. I want to make sure we are doing things 100% correctly. In my humble opinion there are currently numerous post frame buildings being constructed where wall girts do not meet Code or acceptable engineering practice. I […]
Read morePost Frame Building Siding Choices
Posted by The Pole Barn Guru on 05/21/2019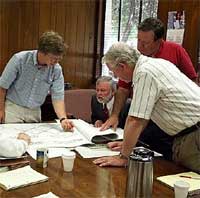
Your Planning Department May Dictate Your Post-Frame Siding Choices Although most of us general population members are unawares, your local Planning Department has a great deal of power over what you can or cannot do with your own property. This goes right down to decisions on siding choices for your new post-frame building! (Read more […]
Read moreSelf-Designed Pole Buildings
Posted by The Pole Barn Guru on 05/17/2019
Spring, When a Young Man’s Heart Turns to Self-Designing Pole Buildings For some obscure reason a plethora of otherwise intelligent people have an idea. This idea being they can structurally design a building to be adequate to resist applied climactic loads, without any actually engineering background. Given an under designed building can lead to failure, […]
Read moreCan a Building Official Deny Approval of a Professional Engineer’s Work?
Posted by The Pole Barn Guru on 05/14/2019
Does a Building Official have the capacity to deny the work of a Professional Engineer? Excerpted from SBC Magazine April 2, 2019 The short answer is no, not according to the law. Why? Simply put, building officials are not granted legal authority over professional engineers. Rather, they only have authority with respect to enforcing specific provisions of the […]
Read moreIBC Requirements for Building Wrap
Posted by The Pole Barn Guru on 04/30/2019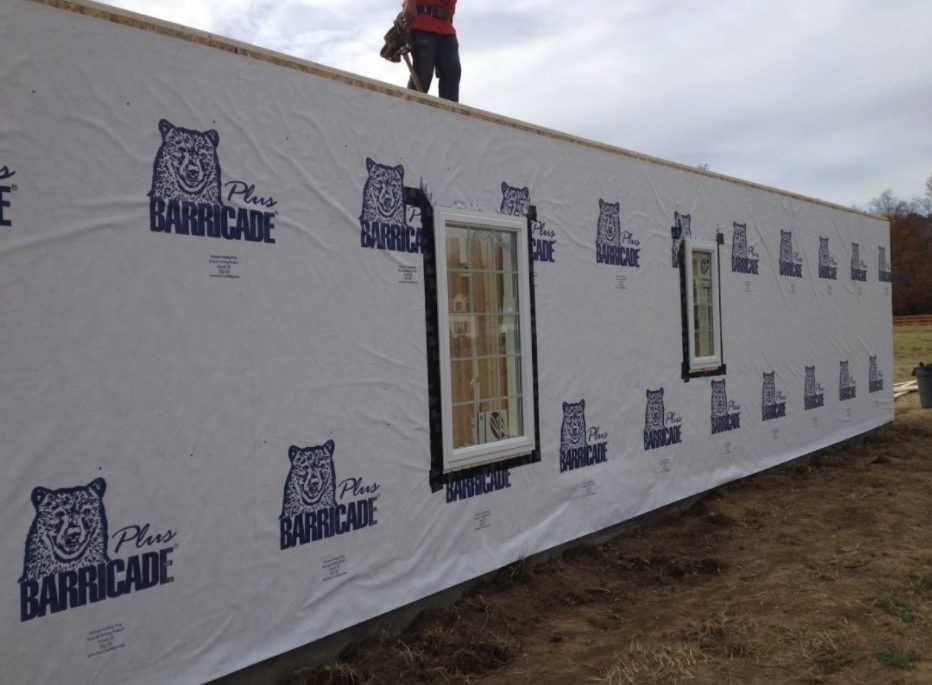
IBC Requirements for Building Wrap When using a building wrap as a weather-resistant barrier (WRB), it must meet 2018 International Building Codes (IBC 1402.2) requirements of a WRB for water-resistance and vapor permeability. A superior building wrap is air- and moisture-resistant, permeable, and has a high UV-resistance and tear strength. It should also be simple […]
Read more- Categories: Building Department, Pole Barn Planning, Pole Barn Structure, Pole Building Siding, Alternate Siding, Insulation, Pole Barn Design
- Tags: Weather Resistant Barrier, Weather Resistant Wall Envelope, Exterior Insulation And Finish Systems, Water Resistive Barrier, Barricade Building Wrap
- No comments
Post Frame Building Frame Flood Vents
Posted by The Pole Barn Guru on 04/26/2019
Where post frame buildings are constructed in a flood plane, two choices exist to deal with flood conditions. Personally I would opt for bringing in fill to raise building above flood level. For those willing to deal with consequences of flood waters going through their building, an option is to provide flood vents. National Flood […]
Read moreA Problem Good Structural Engineering Could Solve Part III
Posted by The Pole Barn Guru on 04/09/2019
Part III, the conclusion by Dr. David Bohnhoff, Phd., P.E., Professor Emeritus at the University of Wisconsin-Madison. Perhaps only people that engineer buildings understand and appreciate the true dangers and hence insanity of erecting (and then occupying) a structure of absolutely unknown strength. To structural engineers involved in agricultural building design, NOT following the structural […]
Read more- Categories: Rebuilding Structures, Professional Engineer, Pole Barn Design, Building Department, Constructing a Pole Building, Pole Barn Planning, Pole Barn Structure, Building Contractor
- Tags: Non-engineered Buildings, Agricultural Buildings, Agriculturally Exempt Buildings, Heavy Roof Snow, Heavy Snow Loads
- No comments
A Problem Good Structural Engineering Could Solve Part II
Posted by The Pole Barn Guru on 04/05/2019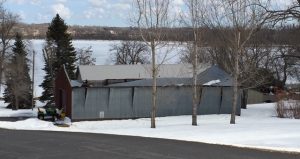
Day 2 of a three part series by guest blogger Dr. David Bohnhoff, Phd. P.E., Professor Emeritus at the University of Wisconsin-Madison. If you understand the information from yesterday’s blog, then you know that when someone tries to sell a farmer a building “designed to withstand a BALANCED snowload of XXX psf” that farmer should […]
Read moreA Problem Good Structural Engineering Could Solve Part I
Posted by The Pole Barn Guru on 04/04/2019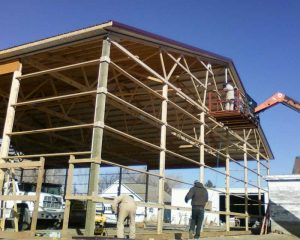
This is copied, by permission, from a blog post by Aaron Halberg, P.E. Aaron is a member of the NFBA (National Frame Building Association) Technical and Research committee. (In one of the many discussions following the rash of building collapses experienced throughout the Midwest this winter, I received a copy of the email below from […]
Read more- Categories: Pole Barn Design, Building Department, Pole Barn Planning, Pole Barn Structure, Professional Engineer
- Tags: Prescriptive Building Code, Asymmetric Roofs, W, WI Commercial Building Code, International Building Code, Prescriptive Building Requirements, Aaron Halberg, Dr. David Bohnhoff
- No comments
Is an Ice Barrier Required Under Post Frame Roofing?
Posted by The Pole Barn Guru on 03/19/2019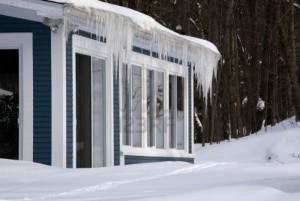
Like a good novelist, I am going to torture you by forcing you to read this story prior to revealing a super- secret answer. One of our clients will be constructing a Hansen Pole Building in Colorado soon. This particular building is very typical post frame construction as it has steel roofing over open purlins. […]
Read moreRoof Collapses Due to Heavy Snow are Largely Avoidable
Posted by The Pole Barn Guru on 03/14/2019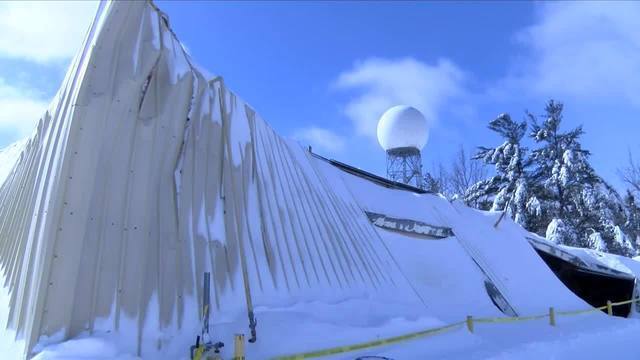
Roof Collapses Due To Heavy Snow Are Largely Avoidable. Portions of this article are thanks to a February 25, 2019 article by Bill Steffan at www.woodtv.com “Above pic. is the Negaunee Schools bus garage in Marquette Co., Michigan. The roof collapsed under the weight of heavy snow over the […]
Read moreFight Knee Braces
Posted by The Pole Barn Guru on 03/08/2019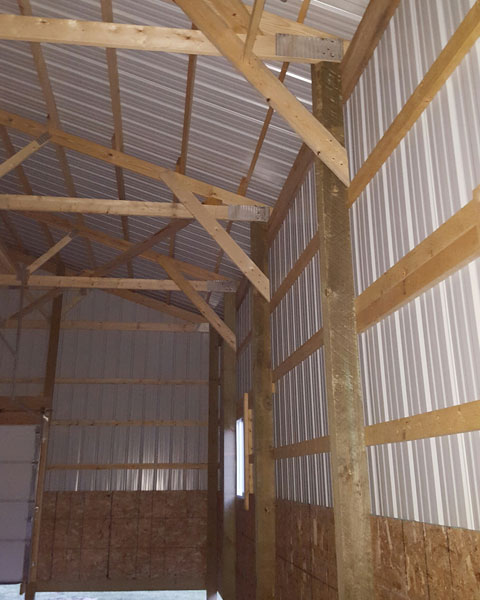
Long time readers (as well as most people with a lick of common sense) know knee braces are not a good thing. Besides taking up valuable interior space, they do more harm than good. Reader TY from QUINTON has run into a dilemma regarding knee braces. He writes: “I pulled a permit to self build […]
Read moreI’d Rather Order My New Pole Building Myself
Posted by The Pole Barn Guru on 03/05/2019
We humans want to do things ourselves. We love GPS because it keeps us from having to ask strangers for help or admitting we are lost. I admit to, at one time in my life, being an extremist at “doing it myself”. Then I learned….. by listening to experts I could learn so much faster. […]
Read moreA Case for Minimum Post Frame Truss Loads
Posted by The Pole Barn Guru on 02/07/2019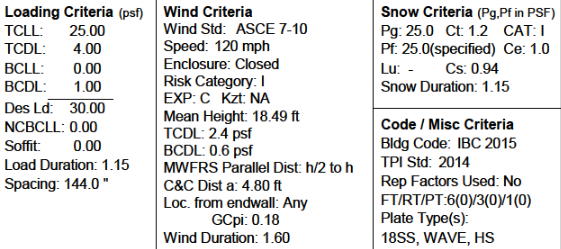
A Case for Minimum Post Frame Truss Loads Portions of this article were written specifically for Component Advertiser, a monthly truss industry publication. However I feel strongly enough about this subject to use my column to pitch it to both my employers and other post frame building kit suppliers and contractors. In my career I […]
Read moreDear Building Officials
Posted by The Pole Barn Guru on 02/01/2019
Dear Building Officials I have met (either in person, via phone or technology) more than just a few Building Officials, Inspectors and Plans Examiners over my nearly four decades of post frame buildings. I have even been privileged to be a guest speaker for several groups of these fine folks, regarding Code conforming post frame […]
Read moreBuilding Department Checklist 2019 Part II
Posted by The Pole Barn Guru on 01/31/2019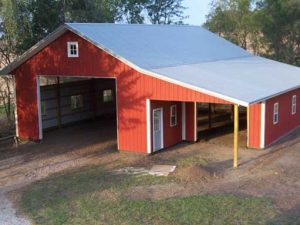
BUILDING DEPARTMENT CHECKLIST 2019 PART II Yesterday I covered seven of what I feel are 14 most important questions to ask your local building department. This not only will smooth your way through permitting processes, but also ensures a solid and safe building structure. Let’s talk about these last seven…. #8 What is accepted Allowable […]
Read moreBuilding Department Checklist 2019 Part 1
Posted by The Pole Barn Guru on 01/30/2019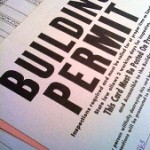
BUILDING DEPARTMENT CHECKLIST 2019 PART I I Can Build, I Can Build! (First published six years ago, it was more than past time to update to reflect current code requirements!) Whoa there Nellie…..before getting all carried away, there are 14 essential questions to have on your Building Department Checklist, in order to ensure structural portions […]
Read moreNorth Carolina Students Learn Post Frame Construction
Posted by The Pole Barn Guru on 01/22/2019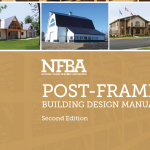
North Carolina College Students Learn Post Frame Construction The following article by Dan Grubb appeared first in the December 5, 2018 Sampson Independent “Sometimes the building blocks to success look more like beams than blocks. Students at Sampson Community College’s Building and Construction program know this first hand as work continues on a facility the […]
Read moreAvoiding Pulling a Building Permit?
Posted by The Pole Barn Guru on 12/13/2018
Avoiding Pulling a Building Permit? You have a densely treed rural location or have no neighbors, so you have made a decision to avoid pulling a building permit for your new post frame building. Think again – YOU. WILL. BE. CAUGHT. All too often we hear from clients who invested in Hansen Pole Building kits […]
Read moreWho is Responsible for Design of Permanent Truss Bracing?
Posted by The Pole Barn Guru on 11/23/2018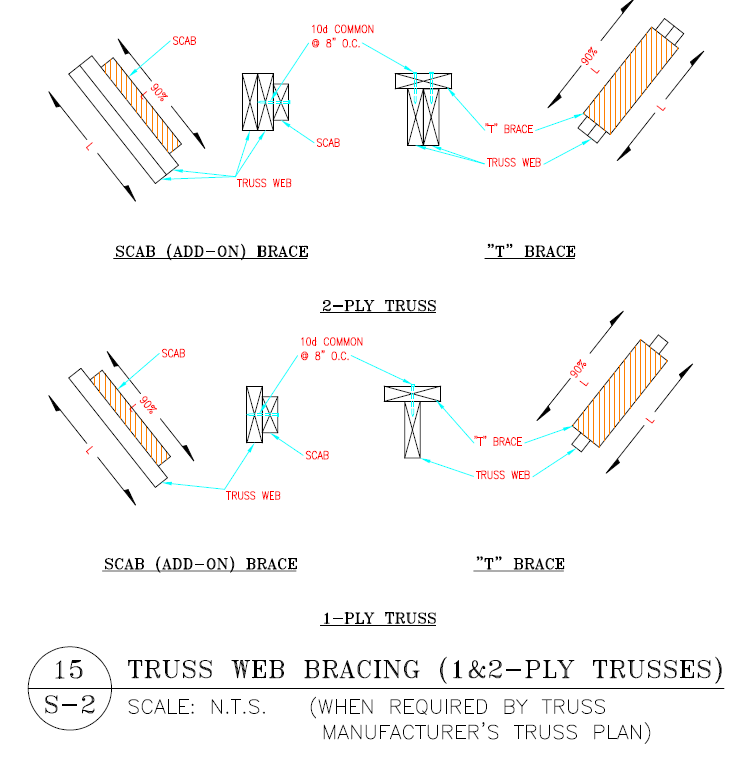
Who is Responsible for Design of Permanent Truss Bracing? This article was triggered by an email questioning truss bracing from Hansen Pole Buildings’ client JASON in WELLINGTON who writes: “My inspector is telling me that the truss documents take precedence over the building plans. I told them the building plan has the x bracing and […]
Read more500 Year Storm and Wind Exposure
Posted by The Pole Barn Guru on 11/01/2018
500 Year Storm and wind exposure. Allstate® Insurance has a TV commercial featuring actor Dennis Haysbert. Haysbert sits in an open field and questions why there have been 26 “once in 500 years storms” in last decade, when term alone implies they should only happen every 500 years. View Allstate® commercial here: https://video.search.yahoo.com/search/video?fr=crmas&p=Allstate+once+in+500+years+storm+commercial#id=1&vid=b134fa05aba0ff046debaea22891c23d&action=click IBC (International […]
Read moreWhat is a Building Official?
Posted by The Pole Barn Guru on 10/30/2018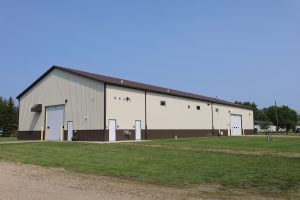
What is a Building Official, and what is their Scope of Work? The average potential new post frame owner (as well as most building contractors) has little or no idea of what a Building Official’s scope of work truly is. Sean Shields and Kirk Grundahl, P.E. (Professional Engineer) recently published an article in SBC Magazine […]
Read moreWhat Size Truss Carriers?
Posted by The Pole Barn Guru on 10/10/2018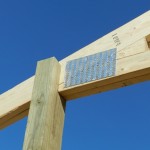
What Size Truss Carriers? It seems every day I am asked to do structural design of post frame buildings – for free. Today’s request comes from BOB in ARKDALE who writes: “Yesterday I asked a question about a double header and single trusses being spaced every 4 feet with 8 foot spacing on posts. I […]
Read moreOklahoma, Is it OK?
Posted by The Pole Barn Guru on 10/09/2018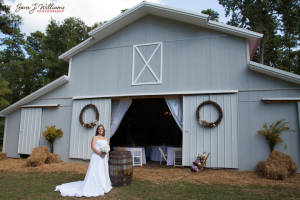
Oklahoma, Is It OK? Last weekend my lovely bride and I attended an event hosted by her first husband’s sister and her husband. Event purpose was to celebrate this couple’s upcoming 40th wedding anniversary. Adding to this fun, at least for me, was a new Hansen Pole Building being erected onsite (D.I.Y. husband doing some […]
Read morePlanning Your Equestrian Riding Arena
Posted by The Pole Barn Guru on 09/25/2018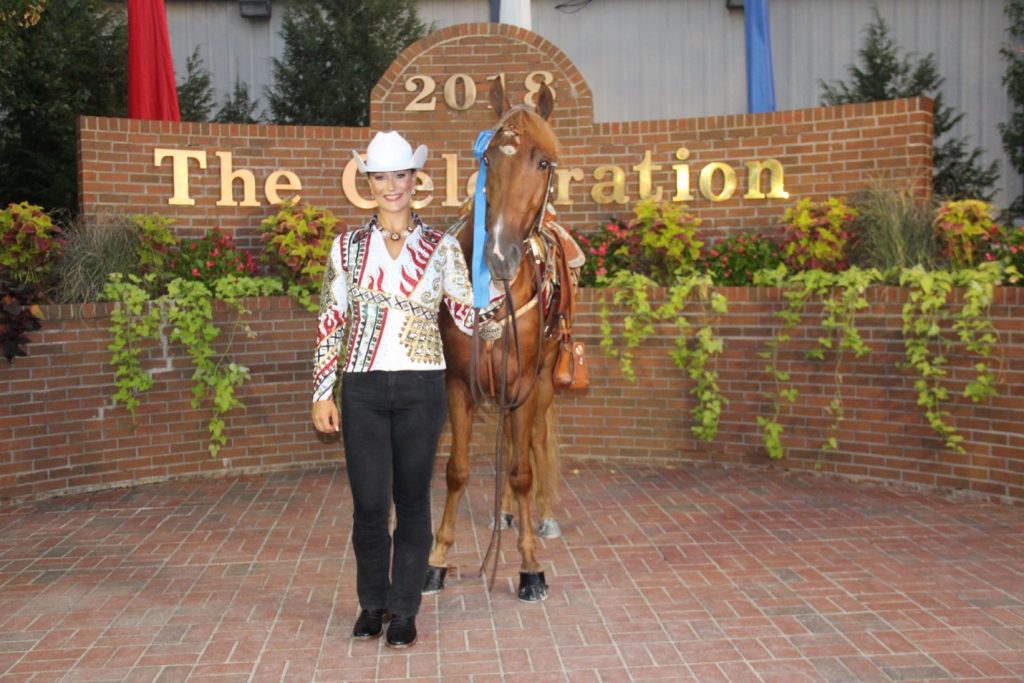
Planning Your Equestrian Facility Those of you loyal readers who actually read links in this article are going to see our daughter Bailey Momb’s name frequently. 2018 Tennessee Walking Horse Celebration made for me being a proud dad with Bailey riding to a World Grand Championship (link has results): https://twhnc.com/content/wp-content/uploads/2018/08/RESULTS-TUESDAY-EVENING-8-28-18.pdf. Moving forward, reader […]
Read moreBuilding Within Height Restrictions
Posted by The Pole Barn Guru on 09/12/2018
Building Within Height Restrictions From small towns to large metropolitan areas, most have restrictions upon heights of buildings. Most restrictive of all are typically those placed upon residential accessory buildings (think garages and shops). In urban planning there are a lot of cases where cities are for and against height restrictions. Mostly because some communities […]
Read moreMinimum Design Loads and Risk
Posted by The Pole Barn Guru on 08/22/2018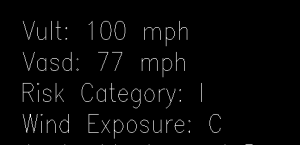
Minimum Design Loads and Risk Model Building Codes, such as IBC (International Building Code), offer minimum design loads for climactic forces such as snow and wind. As building permit issuing agencies adopt codes, within their scope they can establish minimum values for their particular jurisdiction. Key word here “minimum” – least values a building may […]
Read moreGetting Easement Permission in Writing
Posted by The Pole Barn Guru on 08/16/2018
When All Things Apparently Go Wrong Hansen Pole Buildings’ Designer Rachel was contacted by one of her clients, who has had his building delivered and has begun erecting it. Client inquired about adding sheetrock to his building. As with many things, there existed a Paul Harvey (younger readers can Google Paul Harvey). You can read […]
Read moreA Tornado and a Pole Barn
Posted by The Pole Barn Guru on 08/03/2018
Pole Barns and Tornados (Excerpts from a July 21, 2018 Jeffersonville, Indiana News and Tribune article by Jenna Esarey are incorporated in this article) “NEW MIDDLETOWN — With Bobcats, ATVs and chainsaws, many residents of New Middletown spent their Saturday cleaning up after an EF-1 tornado cut a swath through homes, barns and cornfields Friday […]
Read moreRebuilding, Post Spacing, as well as a Frost Wall
Posted by The Pole Barn Guru on 07/23/2018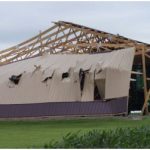
I this weeks blog, the Pole Barn Guru talks about, rebuilding a pole barn, ideal post spacing and a frost wall. DEAR POLE BARN GURU: Hello, I recently disassembled a 36 x 100 pole barn and am rebuilding it at my house. It was covered with 2″ reinforced paper faced roll pole barn insulation with […]
Read more- Categories: Insulation, Building Department, Constructing a Pole Building, Footings
- Tags: Post Spacing, Frost Walls, Foundations, Rebuilding
- No comments
Post Frame Homes Proliferate
Posted by The Pole Barn Guru on 07/03/2018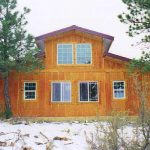
Post Frame Homes Proliferate Post frame homes have been a well-kept secret for decades. Well, not only is the bag the cat was in open, but the cat has also leaped out and is running rampantly! Here at Hansen Pole Buildings, we have noticed a significant surge in requests for quotes, as well as general […]
Read moreWhen Subdivision Covenants Meet Your New Pole Building
Posted by The Pole Barn Guru on 06/20/2018
Tread Softly When Subdivision Covenants Meet Your New Pole Building I’m on the Libertarian side with my beliefs people should have the right to do with their own property as they best see fit. However in the situation below, the new pole building owner invested in a piece of property fully aware of the restrictions […]
Read moreEngineering Your Pole Building for Free
Posted by The Pole Barn Guru on 06/08/2018
Please Let Me Engineer Your Post Frame Building For Free Because I am not a Registered Design Professional, I can’t engineer your new post frame building for you. And, if I was, I most certainly would not be doing it for free. Typically an engineer should be compensated somewhere in the area of 8 to […]
Read moreHalloween Store Not a Pole Barn?
Posted by The Pole Barn Guru on 04/11/2018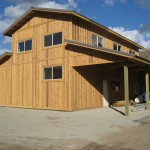
Narrowmindedness drives me literally crazy. Post frame (pole barn) buildings can look like absolutely any other building. The only differences being the structural system – post frame and saving a fair amount of hard earned money. From the Marion, Indiana Chronicle Tribune February 21, 2018: “The Marion City Council will review a rezoning request for […]
Read more18 Foot Span Roof Purlins?
Posted by The Pole Barn Guru on 04/04/2018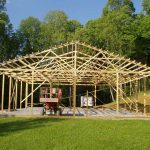
The Possibility of 18 Foot Span Roof Purlins? Reader CHRIS writes: “I have a building I want to build but I am not able to add the height I need on the side walls. My plans are 24 deep by 30 wide with 8 foot walls. Roof trusses would be 24 ft. My problem comes […]
Read moreUse and Occupancy Part IV : Egress
Posted by The Pole Barn Guru on 03/30/2018
This is Part IV in a four part series on Use and Occupancy. If you have just joined us now, it would behoove you to go back to Tuesday’s blog and get caught up by reading the first three parts before rejoining us for Egress. “1006.2.1 Egress based on occupant load and common path of […]
Read moreUse and Occupancy Part III: Monitor Style
Posted by The Pole Barn Guru on 03/29/2018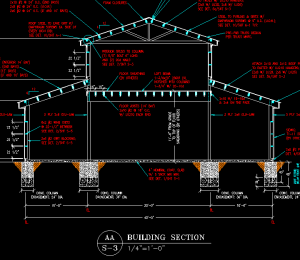
Go back two days to get up to speed for an example of determining the Use and Occupancy of a monitor barn example. Part III “SECTION 506 BUILDING AREA 506.1 General. The floor area of a building shall be determined based upon the type of construction, occupancy, whether there is an automatic sprinkler system installed […]
Read moreUse and Occupancy Challenge Part II
Posted by The Pole Barn Guru on 03/28/2018
See yesterday’s blog for Part I. To continue the discussion on Use and Occupancy: Momentarily skipping a few chapters and going to Chapter 6 (because it would be too simple if the IBC was in order) the code book outlines different types of construction. Post frame buildings can fall under the following construction types: The […]
Read moreThe Use and Occupancy Use Challenge
Posted by The Pole Barn Guru on 03/27/2018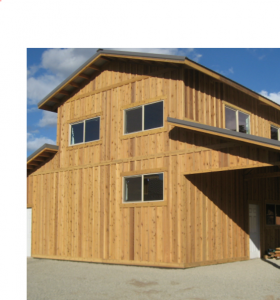
The Use and Occupancy Classification Challenge Part I Every building, regardless of how it is constructed has a Use and Occupancy Classification (sometimes more than one). In order to best enjoy this, you can play along at home by opening this free access link to the International Building Code (ICC): https://codes.iccsafe.org/public/document/IBC2015 Who Should Read This? […]
Read morePublic Works Pole Barns, and Labor Costs
Posted by The Pole Barn Guru on 03/21/2018
Public Works Pole Barns, and Labor Costs Many town/city jurisdictions in the United States have a Department of Public Works, which depending upon the individual municipality it may be responsible for a wide variety of activities including maintenance of streets and roads, maintenance and operation of drainage facilities, sewer collection lines, maintenance and operation of […]
Read moreBoth Ends Open, Pole Barn Wind Load Challenge
Posted by The Pole Barn Guru on 03/13/2018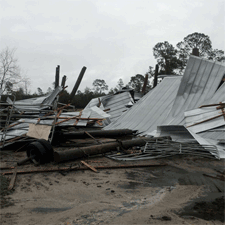
The Both Ends Open, Pole Barn Wind Load Challenge There are plenty of people who just do not understand the basic concepts of how wind loads are transferred through a pole barn (post frame building) to the ground. Included amongst these would be those who desire buildings which are enclosed on both long sidewalls and […]
Read moreMoratorium on Pole Barns?
Posted by The Pole Barn Guru on 03/08/2018
Moratorium on Pole Barns? The Port St. Joe, Florida commissioners will be holding a workshop to discuss accessory buildings, in particular pole barns. Commissioner Rex Buzzett brought the issue up at the previous meeting and moved to implement a moratorium on additional permits for accessory buildings until commissioners discussed the topic in greater detail. Mayor […]
Read moreRaised Floors in Post Frame Homes
Posted by The Pole Barn Guru on 03/02/2018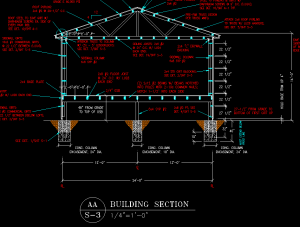
Raised Floors Are an Opportunity for Post Frame Homes Three months after Hurricane Harvey churned through Texas, dumping 51 inches of rain and damaging an estimated 150,000 homes, the state’s most populous county took a bureaucratic step which has huge implications for how it will deal with the risk of future flooding. On December 5, […]
Read moreWhy Property Owners Should Obtain Their Own Building Permit
Posted by The Pole Barn Guru on 03/01/2018
Why Property Owners Should Obtain Their Own Permit Back in the day, when I was a post frame building contractor, we always required our clients to obtain their own buildings permit. It wasn’t due to us being lazy, it was because if the building needed to be relocated on the site, or the permit office […]
Read moreDemographics of a Typical Building Code Official
Posted by The Pole Barn Guru on 02/28/2018
In most cases one never considers the background of the people who will be doing plan reviews and field inspections for their new post frame buildings. For those with inquiring minds, I stumbled across this data, which I will share. In August 2014, the International Code Council (ICC) published “The Future of Code Officials: Results […]
Read moreIndiana Class 1 Building Must Have Posts on 4′ Centers?
Posted by The Pole Barn Guru on 02/22/2018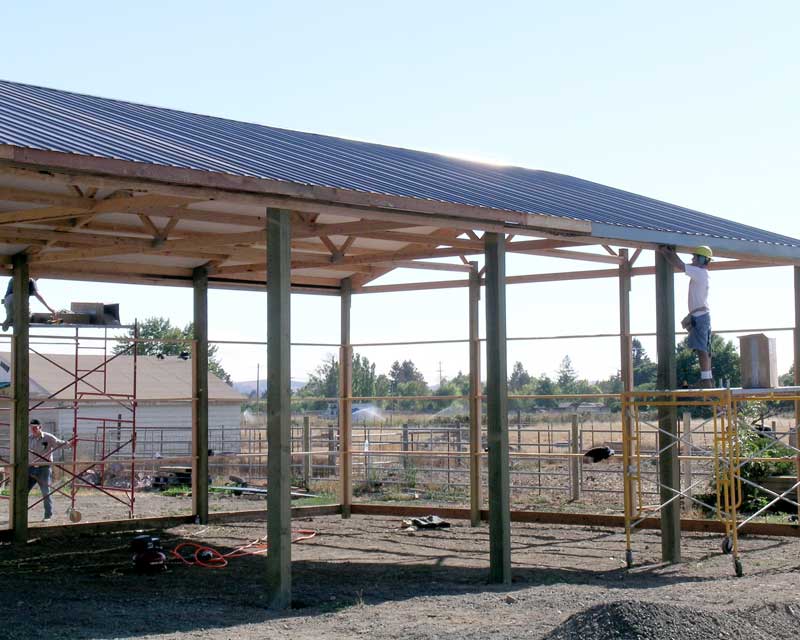
Indiana Class 1 Building Must Have Posts on 4’ Centers? Reader GARY in CONNERSVILLE writes: “I am going to build a 60 x 160 , 18′ ceiling height for a sawing operation at our plant. I am told being a class 1 building, employee occupied, that the side posts need to be on 4′ centers, […]
Read moreWhen Jurisdictions Push the Fine Line
Posted by The Pole Barn Guru on 02/20/2018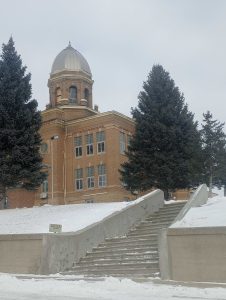
From a February 1, 2018 article by Lois Swoboda at www.apalachtimes.com: “At the Jan. 9 county planning and zoning advisory board meeting, and the Jan. 16 county commission, County Attorney Michael Shuler performed the first public readings of a proposed ordinance governing the use of metal structures and pole barns as single family residences.. The […]
Read moreBuilders Who Make No Upgrades in Twenty-Five Years
Posted by The Pole Barn Guru on 01/25/2018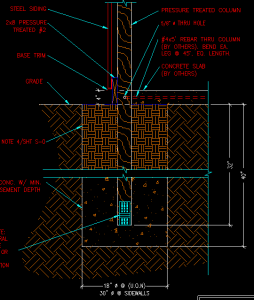
Builders Who Make No Upgrades in Twenty-Five Years. Why? We’ve Been Building This Way for 25 Years In the event you happen to hear this from a pole builder – run away from them as quickly as possible. Why? Because every three years there is a new version of the Building Codes and often those […]
Read moreMy Response: Why We Need Building Codes
Posted by The Pole Barn Guru on 12/14/2017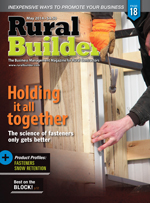
My Response: Why We Need Building Codes As promised, here is my response to the Coeur d’Alene Press article of December 5, 2017 (exactly as I wrote in the comments portion following the newspaper article regarding adoption of building codes): I will first qualify myself – I attended the University of Idaho in architecture. I […]
Read moreRare Desicion to Not Adopt New Building Code Causes Stir
Posted by The Pole Barn Guru on 12/13/2017
Rare Decision to Not Adopt New Building Code Causes Stir The following article by Brian Walker (in its entirety, without edits, appeared December 5, 2017 in the Coeur d’Alene Press). Tune in tomorrow for my commentary. COEUR d’ALENE — Kootenai County commissioners’ decision to not accept the most recent version of the International Building Code […]
Read moreDeep Fascia Overhangs
Posted by The Pole Barn Guru on 12/08/2017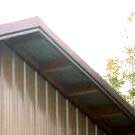
The definition of Fascia from the sum of all human knowledge (Wikipedia): “Fascia (/ˈfeɪʃə/) is an architectural term for a vertical frieze or band under a roof edge, or which forms the outer surface of a cornice, visible to an observer. Typically consisting of a wooden board, uPVC or non-corrosive sheet metal, many of the non-domestic fascias made […]
Read more- Categories: Pole Barn Design, Building Overhangs, Building Department
- Tags: Fascia Board, Rafters, Deep Fascia Overhangs, Signage
- No comments
Structural Engineering
Posted by The Pole Barn Guru on 12/07/2017
I’ll take Structural Engineering for $XXX Alex Proper Engineering in post frame construction can not be overlooked. Alex Trebek has hosted Jeopardy!, the iconic daily syndicated game show, since 1984. With over 7,000 episodes aired, Jeopardy! has won a record 33 Daytime Emmy Awards. Some of you may even have tuned in for an episode […]
Read more- Categories: Building Department, Pole Barn Planning, Pole Barn Structure, Pole Building Doors, Trusses, Professional Engineer, Pole Barn Questions, Pole Barn Design
- Tags: Truss Header, Snow Exposure Factor, Thermal Factor, Ground Snow Load, Engineer Of Record, Structural Engineering, Jeopardy
- 6 comments
Put the Architect in Charge?
Posted by The Pole Barn Guru on 12/06/2017
Put the Architect in Charge? I spent several years paying off my college student loans from Architecture school, so I do have a profound respect for architects who have been able to make a living practicing their trade. This, however, does not mean I feel the intervention of an architect is appropriate in all situations […]
Read moreThe Dust Bowl and Post Frame Buildings
Posted by The Pole Barn Guru on 12/05/2017
The Dust Bowl and Post Frame Buildings My lovely bride speaks of her mother telling stories of the “Dirty Thirties” in Minnesota and the Dakotas. The Dust Bowl, also known as the Dirty Thirties, was a period of severe dust storms which greatly damaged the ecology and agriculture of the American and Canadian prairies during the 1930s; […]
Read moreMy Building Inspector Made Me
Posted by The Pole Barn Guru on 11/28/2017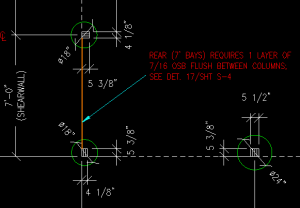
My Building Inspector Made Me….. An all to familiar tale from those who go by the premise, “penny wise and pound foolish”…. in the misguided attempt to shave a few dollars off the investment in a new building, the price of the engineer sealed plans has been deducted from the budget. Very rarely is this […]
Read moreTruss Repairs, Never Field Alter a Truss
Posted by The Pole Barn Guru on 11/09/2017
International Residential Code and Tension Ties
Posted by The Pole Barn Guru on 10/20/2017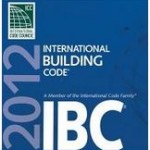
International Residential Code and Tension Ties Reader DENNIS in TRAVERSE CITY writes: “ICC R602.10 is written to work with continuous foundations and vertical studs, not posts in holes and horizontal girts. How does a person translate bracing into post-frame language? An answer addressing tension ties would be helpful.” From the 2015 International Residential Code (IRC): […]
Read moreBuilding a Pole Building Style Home
Posted by The Pole Barn Guru on 10/18/2017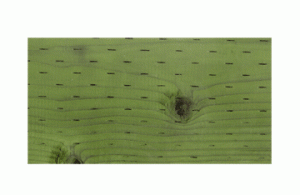
Building a Pole Barn Style Home Reader DAVID from NINE MILE FALLS writes: “I am building a pole barn style home. I am having a difficult time in finding what the requirements would be for post setting and post distance spacing in regards to a pole barn used for living spaces. I plan on using […]
Read moreCan I Build a Pole Barn on my Concrete Slab?
Posted by The Pole Barn Guru on 10/03/2017
Can I Build a Pole Barn on My Concrete Slab? I dove off from the turnip truck a long time ago, so I have seen a lot of strange things constructed over my nearly 60 year lifetime. Sometimes strange is good, usually not so good. What is remarkable are the structures which are constructed directly […]
Read moreAre My Columns Too Short?
Posted by The Pole Barn Guru on 09/26/2017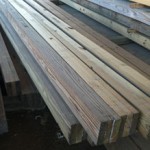
Are My Columns Too Small or Too Short? We receive and answer lots of questions. Even with a Construction Guide which extends over 500 pages, covering a plethora of topics and how to’s, there is always an unanswered question (sometimes two). One of our good clients recently sent a query to the Hansen Pole Buildings’ […]
Read moreSpokane? Roof Steel Starts? and Winging It!
Posted by The Pole Barn Guru on 08/28/2017
DEAR POLE BARN GURU: Your from Spokane area? Can one construct a custom pole building as home Spokane county? Would you have any references of builders in my area to consider? TERRY in MEAD DEAR TERRY: Yes, I was born and raised in Spokane – still have a plethora of family members there (as well […]
Read more- Categories: Pole Barn Design, Building Department, Steel Roofing & Siding, Building Contractor
- Tags: Engineered Plans, Roof Steel, Code, Map, Spokane, Contractors
- No comments
Treated Lumber for In Ground Use
Posted by The Pole Barn Guru on 08/25/2017
Treated Lumber – Justine Schools a Major Lumberyard Chain When it comes to pressure preservative treated lumber, ignorance from the supply side seems to be bliss and there are way too many folks out there happily selling under treated product. For your entertainment pleasure I bring you a discourse between Hansen Pole Buildings Lumber Wizard […]
Read moreNeed a 13′ Tall Door With a 12′ Mean Height Restriction
Posted by The Pole Barn Guru on 08/23/2017
Need a 13’ Tall Door With a 12’ Mean Height Restriction Planning Departments can be the bane of a property owner’s existence. They are the folks who are delegated enforcement of what some might feel are unrealistic expectations as to building heights and footprints. Many times there are solutions, and chances are if a solution […]
Read moreNon-commercial Plot Plans
Posted by The Pole Barn Guru on 08/17/2017
Non-commercial Plot Plans Considering adding onto an existing non-commercial building, or constructing a new one? If you live in an area governed by Planning and Building requirements, then you are most likely going to need to have a plot plan – and soon! When Will You Need It? Before you ever think about the structural […]
Read moreWhat Classification is a Horse Riding Arena?
Posted by The Pole Barn Guru on 08/09/2017
True horse riding arenas are big buildings. Even a relatively small one at 60 foot wide by 120 feet long is a big building – 7200 square feet. Add on a decent width (12 foot as a minimum) aisleway and (10) 12 foot square spaces for stalls, wash racks, tack and/or feed rooms and we […]
Read more- Categories: Pole Barn Questions, Building Department, Horse Riding Arena
- Tags: Riding Arena, Building Classification, Code, Horse, Arena
- No comments
Maximizing Sliding Door Heights
Posted by The Pole Barn Guru on 08/08/2017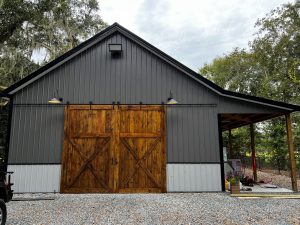
While post frame construction (in my humble opinion) gives the most value for construction dollars invested, there are just some cases where clients just are not aware. This reader wants to maximize the height of a sliding door opening on a stick frame building. HOWARD in COEUR d’ALENE writes: “Greetings, I am stick-building my own […]
Read morePole Barn Footings
Posted by The Pole Barn Guru on 08/04/2017
Some things in life amaze me – magicians are one of them. I have no idea how the do what they do, but I am totally fascinated by them (you can read about my college experience with a magician here: https://www.hansenpolebuildings.com/2014/08/lumber-bending/). One of the other things which amaze me are how clients will invest tens […]
Read moreBookshelf Girts for Insulation
Posted by The Pole Barn Guru on 08/02/2017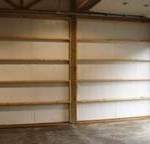
In the land where I first became acquainted with pole barn (post frame) building construction, was used a term known as commercial girts. These are actually what is more appropriately named “bookshelf girts” designed so as to create an insulation cavity which would extend 1-1/2 inches outside of the columns. The commercial girt is sized […]
Read moreRoof Trusses? Contractor Reviews, and Insulation Installation!
Posted by The Pole Barn Guru on 07/08/2017
DEAR POLE BARN GURU: I would like to rip off my current roof of trusses that are made of 2x4s 2 feet on center with new one of mono-pitched trusses that are every 4-ft or less on center. The roofing material on top of the new trusses would be a SIP panel of some sort. […]
Read more- Categories: Professional Engineer, Insulation, Pole Barn Design, Building Department, Pole Barn Structure, Trusses
- Tags: Nails, Plans, Code, Reviews, Trusses, Staples, Insulation, A1V, Contractors
- No comments
Overhead Door Columns in Pole Barn Enclosure
Posted by The Pole Barn Guru on 07/06/2017
No Columns for Overhead Doors There are a few clients out there who leave parts of one or more walls open, with the idea of enclosing them at a later date. Most often this is done with the idea of being able to save money, however it is not always much of a money saver, […]
Read moreSometimes There Are Just Not Words: Hansen Building Disaster
Posted by The Pole Barn Guru on 06/27/2017
Sometimes There Are Just Not Words to Express… Building Disaster How horrifically a build can be botched. In a scene from 2013’s box office flop The Lone Ranger – Tonto (played by Johnny Depp) and the Lone Ranger (played by Armie Hammer) the heroes get themselves buried in the sand up to their necks. […]
Read moreHangar to House?
Posted by The Pole Barn Guru on 06/21/2017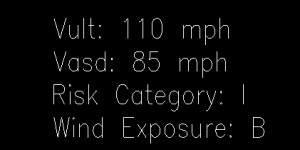
This article was triggered by an article I read recently by Karen L. Chandler at www.readingeagle.com in regards to a post frame building in Perry County, PA., excerpted below: “In other business, attorney Zachary A. Morey of Hoffert & Konis PC of Reading asked the supervisors to consider allowing an addition to Peter Lombardi’s pole […]
Read more





