Category Archives: Building Interior
Insulation for Existing Building, Screws to Replace Nails, and Rusted Steel
Posted by The Pole Barn Guru on 04/09/2025
This Wednesday the Pole Barn Guru answers reader questions about insulating a metal post frame garage in Florida with vented soffits and peak, replacing nails with EPDM gasketed screws on an existing structure, and ideas to replace rusted steel on the lower 3′ of a structure. DEAR POLE BARN GURU: I have a metal post […]
Read more- Categories: Ventilation, Powder Coated Screws, Building Interior, Lumber, Fasteners, Insulation, Pole Barn Heating, Pole Barn Questions, Pole Barn Design, Barndominium, Roofing Materials
- Tags: Metal Deterioration, Ventilation, EPDM Gasket, Rock Wool Insulation, Insulation, EPDM Screws, Vapor Barrier, Metal Replacement
- No comments
Modern Post Frame Buildings and Geothermal
Posted by The Pole Barn Guru on 04/03/2025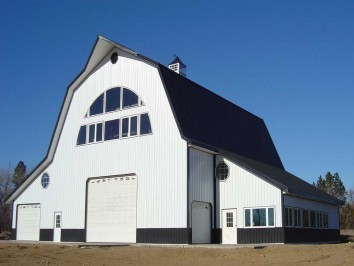
Modern Post Frame Buildings and Geothermal– Over the past few years, there has been a trend towards building modern climate controlled post frame buildings for homes and commercial use, but the HVAC Systems in these buildings remains outdated. Most climate controlled post frame buildings are still being built with inefficient gas or propane furnaces, coupled […]
Read morePost Replacement, Truss Winches, and OSB to Roof
Posted by The Pole Barn Guru on 04/02/2025
This Wednesday the Pole Barn Guru answers reader questions about the ability to replace posts damaged by termites, DIY truss winches, and adding OSB to a metal roof. DEAR POLE BARN GURU: We purchased property about 24 years ago with an existing Morton Barn. About 10 years ago we had an invasion of termites that […]
Read more- Categories: Trusses, Building Interior, Budget, Lumber, Pole Barn Questions, Columns, Pole Barn Design, Building Styles and Designs, Pole Barn Homes, Roofing Materials, Constructing a Pole Building, Cabin, Pole Building How To Guides, Barndominium, Pole Barn Planning
- Tags: Truss Winch Box, Termite Damage, Post Frame Termites, Roof Sheathing, Perma-column, OSB, Truss Winches
- No comments
An Open Endwall, “Level Columns,” and Purlin Spacing
Posted by The Pole Barn Guru on 03/27/2025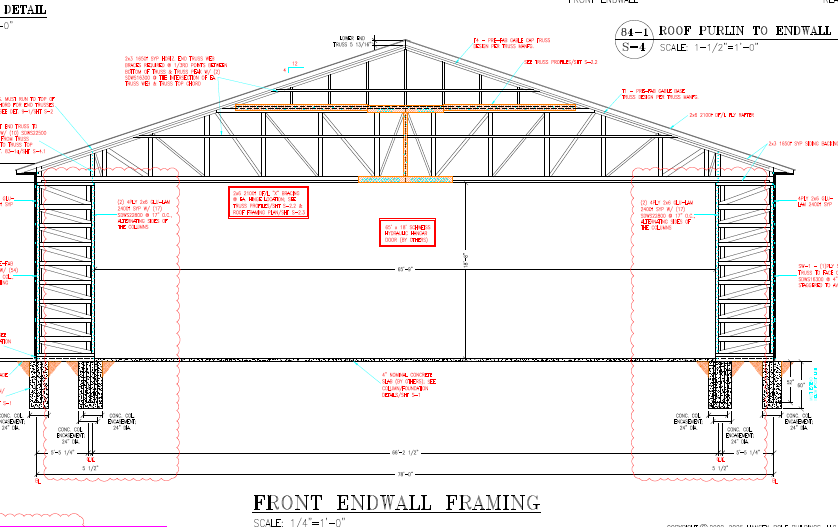
Today’s blog is a bonus “ask the Guru” that answers reader questions about a design for an open gable endwall and how to address load transfer, “level” columns and NFBA tolerances for post frame construction, and how to measure for purlin spacing. DEAR POLE BARN GURU: I want to build a 24′ wide by 48″ […]
Read more- Categories: Building Interior, Professional Engineer, Columns, Lumber, Pole Barn Questions, Pole Barn Homes, Pole Barn Design, Pole Barn holes, Constructing a Pole Building, Barndominium, Pole Barn Planning, Trusses, Footings
- Tags: Shear Transfer, Column Level, NFBA Design Standards, Measuring Purlins, Purlin Spacing, Plumb Columns, Load Transfer, Open Endwalls
- No comments
Vapor Barrier, Gothic Arch Truss Design, and a Lean-To Addition
Posted by The Pole Barn Guru on 03/26/2025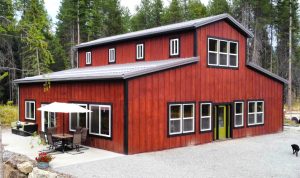
This week the Pole Barn Guru addresses the need for a vapor barrier as well as some framing recommendations in a future build, the possibility of a Gothic Arch truss design with glulaminated columns, and the addition of a “lean-to” to a 2016 Hansen Building. DEAR POLE BARN GURU: Hello Mike, Our monitor style home […]
Read more- Categories: Trusses, Building Interior, Insulation, Budget, Pole Barn Questions, Sheds, Pole Barn Design, Building Styles and Designs, Pole Barn Homes, Roofing Materials, Constructing a Pole Building, Post Frame Home, Pole Barn Planning, Barndominium
- Tags: Lean-to Addition, Vapor Barrier, Glulaminated Columns, Gothic Arch Truss, Lean-to, Post Frame Home, Insulation
- No comments
Repair Knee Bracing, Notching Trusses, and Floor Rebuilding
Posted by The Pole Barn Guru on 03/25/2025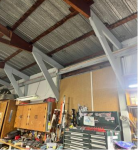
Today’s blog is a Bonus “ask the Guru” answering reader questions about repair of knee bracing to existing truss system, notching a double truss into a 3 ply glulaminated column for full bearing, and rebuilding the floor structure of an almost 100-year-old bank barn. DEAR POLE BARN GURU: Greetings All-Omnipotent Pole Barn One! We humbly […]
Read more- Categories: Trusses, Rebuilding Structures, Building Interior, Lumber, Columns, Pole Barn Questions, Lofts, Pole Barn Design, Fasteners, Pole Building How To Guides, Barndominium, Pole Barn Planning
- Tags: Truss Notching, Double Trusses, Rebuilding Floor, Glu-laminated Columns, OSB Fastening, Floorboard Replacement, Knee Bracing, Truss Repair, Knee Brace Repair
- No comments
Insulation in Massachusetts, Code Restrictions in MN, and Insulation for In-Floor Heated Building
Posted by The Pole Barn Guru on 03/19/2025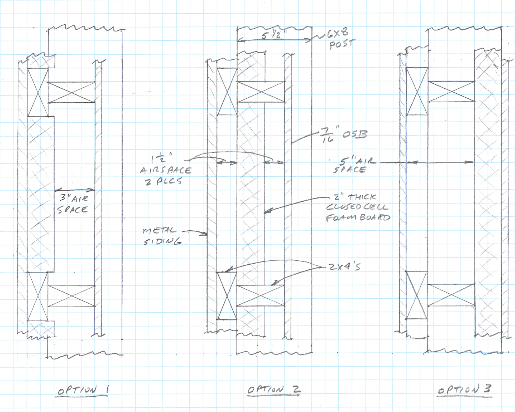
This Wednesday the Pole barn Guru answers reader questions about the best options for insulating a 24×30 pole barn, potential code restrictions in Victoria, MN, and Insulating a building with radiant floor heating. DEAR POLE BARN GURU: Hello, I want to insulate my 24’x30′ pole barn located in Massachusetts. I will heat it only occasionally. […]
Read more- Categories: Pole Barn Planning, Ventilation, Building Interior, Budget, Insulation, Pole Barn Questions, Pole Barn Heating, Building Department, Roofing Materials, Barndominium, Pole Building How To Guides
- Tags: Rock Wool Insulation, Building Codes, Minnesota Codes, Pole Barn Insulation, Municipal Codes, Pole Barn Ceiling Insulation, Closed Cell Spray Foam, Rock Wool
- No comments
Snow Inside of Entry Door
Posted by The Pole Barn Guru on 03/18/2025
Snow Inside of Entry Door I recently received a message from my Facebook friend Joe, he writes: “Hey buddy, I have tried to get some kind of help from my builder and they’ve been less than stellar. 80k later and when it snows, I get snow inside my building next to the man door. How […]
Read moreBonus Ask the Guru: Repeat Client, Wet-Set Brackets, and Knee Braces
Posted by The Pole Barn Guru on 03/13/2025
Today’s blog is a bonus Ask the Guru, where the PBG answers reader questions from a repeat client about converting a stick frame plan to post and beam, a multiple tenant building built on a ledge site using wet-set brackets, and the need for knee braces on a “stick built pole barn.” DEAR POLE BARN […]
Read more- Categories: Footings, Building Interior, Budget, Professional Engineer, Lumber, Pole Barn Questions, Columns, Pole Barn Design, Pole Barn Homes, Constructing a Pole Building, Pole Barn Planning, Post Frame Home, Barndominium, Concrete
- Tags: Stick Frame To Post Frame, Ledge Build, Knee Braces, Post Frame Home, Wet Set Brackets, Repeat Client
- No comments
To Double-Up Trusses, Existing Bracket Use, and Ceiling Insulation
Posted by The Pole Barn Guru on 03/12/2025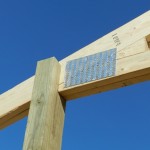
This Wednesday the Pole barn Guru answers reader questions about the need to double up trusses on a 24×36 with 2×6 trusses 12′ OC, use of existing brackets in a stem wall for a post frame home, and best method of ceiling insulation with “double bubble” on roof. DEAR POLE BARN GURU: Building pole barn […]
Read moreInterior Framing, Design and Price, and a Pole Barn Carport
Posted by The Pole Barn Guru on 03/05/2025
This week the Pole Barn Guru answers reader questions about interior framing for residential homes, costs for the design of a 3-4 bedroom home, and building a pole barn carport for vehicles and equipment. DEAR POLE BARN GURU: Do you provide interior framing for a residential home? SYDNEY in MILES CITY DEAR SYDNEY: Our mission […]
Read more- Categories: RV Storage, Lumber, Pole Barn Questions, Pole Barn Design, Boat Storage, Constructing a Pole Building, Boat Storage, Pole Barn Planning, Post Frame Home, Barndominium, Building Interior, floorplans, Budget, Columns
- Tags: Design And Price, Floor Plans, 3-4 Bedroom Home, Post Frame Home, Carport, Framing Lumber, Interior Framing
- No comments
Walk-Out Type Foundations, Clay Soil Issues, and a “Patio Room”
Posted by The Pole Barn Guru on 02/26/2025
Today’s “Ask the Guru” blog answers reader questions about a pole barn being built on a “walk out type” foundation, use of a conventional pier foundation for high clay soils, and if we are able to please build a residential single story “patio room.” DEAR POLE BARN GURU: Can a pole barn be built on […]
Read more- Categories: Columns, Pole Barn Design, Pole Barn Homes, Building Styles and Designs, Pole Barn holes, Pole Building How To Guides, Pole Barn Planning, Barndominium, Windows, Concrete, Footings, floorplans, Alternate Siding, Lumber, Building Interior, Insulation, Budget, Pole Barn Questions
- Tags: Patio Room, Three Season Porch, Pier Foundation, Raised Floor, Clay Soil, Sloped Site, Walk-out Basement, Walk-out Foundation
- No comments
Small Addition to House, Adding a Mezzanine, and Heating Options
Posted by The Pole Barn Guru on 02/19/2025
This week the Pole Barn Guru answers reader questions about the addition of a small post frame building to a 1936 stick framed house, adding a mezzanine and lean-to, and a debate between radiant floor and forced air heating of a home. DEAR POLE BARN GURU: I had a question from someone asking about a […]
Read more- Categories: Pole Building How To Guides, Pole Barn Planning, Pole Barn Homes, Trusses, Ventilation, Pole Barn Heating, Concrete, Footings, Barndominium, Lumber, Building Interior, Insulation, Budget, Pole Barn Questions, Pole Barn Design, Columns, Constructing a Pole Building, Lofts
- Tags: Lean-to, Mezzanine, Floor Heat, Addition To House, Forced Air Heat, Footings
- No comments
Should Poly Plastic Barrier be Used on Interior of Walls and Ceiling?
Posted by The Pole Barn Guru on 02/13/2025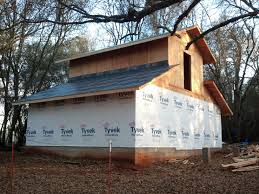
Reader JUSTIN in MONROE writes: “Hello. Hopefully an easily answered question? I have built a 52×30 post frame, steel siding and roof. Walls have Tyvek between steel and girts. Roof is steel directly on purlins with no barrier of any kind. It has a concrete slab and I plan to periodically heat it during winter […]
Read moreA Riding Arena, a Post Frame Home, and Hot Weather Builds
Posted by The Pole Barn Guru on 02/12/2025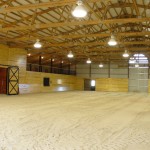
This Wednesday the Pole Barn Guru addresses reader questions about the engineering of a round pen riding arena for equine use, if a pole barn can be used for a home, and how well post frame would do in a hot weather climate like Las Vegas, NV. DEAR POLE BARN GURU: A friend of mine […]
Read more- Categories: Rebuilding Structures, floorplans, Building Interior, Budget, Professional Engineer, Pole Barn Questions, Pole Barn Homes, Pole Barn Design, Constructing a Pole Building, Pole Building How To Guides, Barndominium, Pole Barn Planning, Trusses, Shouse
- Tags: Round Pen, Hot Weather, Las Vegas, Snow Load, NV, Post Frame Home, Riding Arena, Shouse
- No comments
A Vaulted Ceiling, Pier Shapes for Brackets, and a Sloped Grade
Posted by The Pole Barn Guru on 02/05/2025
Today’s “Ask the Guru” answers reader questions about a truss solution for a vaulted ceiling, a question about the use of square piers for brackets compared to round, and building post frame on a sloped grade. DEAR POLE BARN GURU: I‘m wanting to build a barndominium on my property in Southern Tennessee. My design is […]
Read more- Categories: Barndominium, Concrete, floorplans, Footings, Building Interior, Budget, Pole Barn Questions, Columns, Pole Barn Design, Pole Barn Homes, Building Styles and Designs, Pole Barn Planning, Trusses
- Tags: Prefabricated Wood Truss, Square Footings, Sloped Grade, Footings, Site Prep, Scissor Truss, Vaulted Ceiling, Wet Set Brackets
- No comments
Monolithic Slab, Column Spacing and Girt Sizes, and Building Costs
Posted by The Pole Barn Guru on 01/29/2025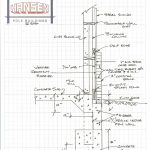
This Wednesday the Pole Barn Guru answers reader questions about pouring a monolithic slab in Iowa, a question about columns spacing and girts sizing, and what the costs to build a garage with living quarters above might be. DEAR POLE BARN GURU: I’m building a barndominium in Iowa and I wonder if I can do […]
Read more- Categories: Building Interior, floorplans, Budget, Columns, Lofts, Pole Barn Questions, Pole Barn Homes, Pole Barn Design, Pole Building How To Guides, Barndominium, Pole Barn Planning, Shouse, Shouse
- Tags: Bookshelf Girts, Monolithic Slab, Girt Sizes, Girts Spacing, Garage With Living Quarters, Column Spacing, DIY, Frost Depth
- No comments
Costs to Finish Kit, Rebuild or New Build, and Size Recommendation
Posted by The Pole Barn Guru on 01/22/2025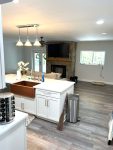
This week’s ask the Guru answers reader questions about the costs accrued to finish a home after investing in a kit, performing an extensive remodel on an existing barn or tear down and build a new structure, and a building size recommendation for a grow facility. DEAR POLE BARN GURU: After purchasing large kit for […]
Read more- Categories: Pole Barn Planning, Building Contractor, Rebuilding Structures, Building Interior, Budget, Professional Engineer, Pole Barn Questions, Barndominium, Pole Barn Design, Shouse, Constructing a Pole Building, Pole Building How To Guides, floorplans
- Tags: Licensed Design Professional, Professional Registered Engineer, Bardominium Costs, Post Frame Finish Costs, Post Frame Rebuild, Building Sizes, Post Frame Costs
- No comments
Don’t Mold My Furniture
Posted by The Pole Barn Guru on 01/21/2025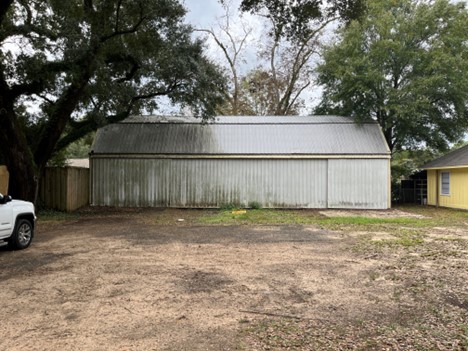
Don’t Mold My Furniture Loyal reader RICHARD in MOBILE writes: “Hey Guru, love your site but I can’t seem to find the answer to my question. First off I am in Mobile Al right on the gulf coast where it is hot and very humid most of the year. I recently bought a 60 x […]
Read moreExcessive Dripping, RV Garage Dimensions, and Roof Insulation
Posted by The Pole Barn Guru on 01/15/2025
This week’s Ask The Guru addresses reader questions about the cause and possible solution to excessive dripping, the dimensions of an RV garage Hansen designed, and advice regarding putting a vapor barrier bubble blanket on the underside of the purlins before blowing insulation in attic. DEAR POLE BARN GURU: I live in Pennsylvania – we […]
Read more- Categories: Pole Barn Planning, RV Storage, Barndominium, Ventilation, Building Drainage, Insulation, Building Interior, Pole Barn Questions, Budget, Pole Barn Design, Constructing a Pole Building, Horse Riding Arena
- Tags: Condensation, Drip Stop, A1V, Spray Foam, Dripping, Motorhome Garage, Ventilation, RV Storage
- No comments
A Complete Pole Barn, Floor Plan Conversion, and Indoor Soccer Field
Posted by The Pole Barn Guru on 01/08/2025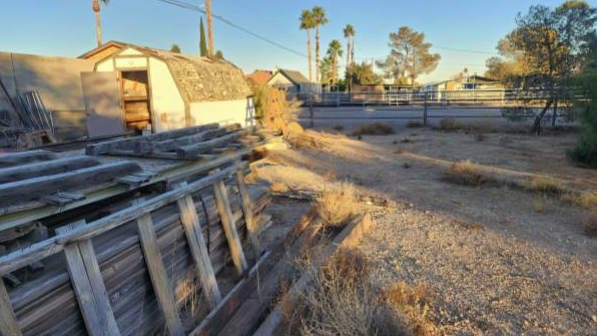
This Wednesday the Pole Barn Guru addresses a reader question regarding whether erecting a complete pole barn that has been sitting bundled for eight years might be okay, how easy might it be to convert a stick built floor plan in to a post frame design, and a quote for an indoor soccer field. DEAR […]
Read more- Categories: floorplans, Pole Barn Questions, Pole Barn Design, Constructing a Pole Building, Pole Building How To Guides, Pole Barn Planning, Pole Barn Structure, Building Interior, Budget, Barndominium
- Tags: Pole Barn Conversion, Old Pole Barn Materials, Sitting Lumber, Decayed Lumber, Indoor Soccer, Indoor Field, Floor Plans
- No comments
When to Fill, Wall Insulation, and Gable Vents
Posted by The Pole Barn Guru on 01/01/2025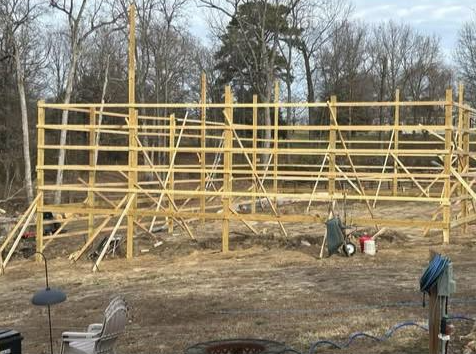
This Wednesday the Pole Barn Guru answers reader questions about best time to fill in uneven grade, best method to insulate walls with no housewrap, and addition of gable vents to help with condensation. DEAR POLE BARN GURU: Maybe you can give some advice on our pole barn build. Our rat board is 6ft above […]
Read more- Categories: Insulation, Pole Barn Questions, Building Drainage, Pole Barn Design, Building Interior, Roofing Materials, Constructing a Pole Building, Pole Barn Heating, Pole Building How To Guides, Pole Barn Planning, Barndominium, Ventilation
- Tags: Ventilation, Fill, Site Prep, Backfill, Insulation, Vapor Barrier, Rock Wool Insulation, Condensation, Air Intake, Uneven Grade
- No comments
Adding Insulation, Sliding Doors, and Use of Knee Braces
Posted by The Pole Barn Guru on 12/25/2024
This Wednesday the Pole Barn Guru answers reader questions about adding wool bat insulation between purlins against an R-7 vapor barrier, and the Guru’s thoughts on Knee Braces in post frame construction. DEAR POLE BARN GURU: Hello We have an existing pole barn that has an R-7 vapor barrier. The vapor barrier is between the […]
Read more- Categories: Ventilation, Building Interior, Insulation, Pole Barn Homes, Pole Barn Questions, Pole Barn Heating, Constructing a Pole Building, Sliding Doors, Pole Building How To Guides, Barndominium, Pole Barn Planning
- Tags: Sliding Door, Wool Insulation, Vapor Barrier, Bi-parting Sliding Door, Building Code, Center Guide, Roof Insulation
- No comments
Storage Space Strength, Spray Foam on Steel, and Endwall Glulams
Posted by The Pole Barn Guru on 12/18/2024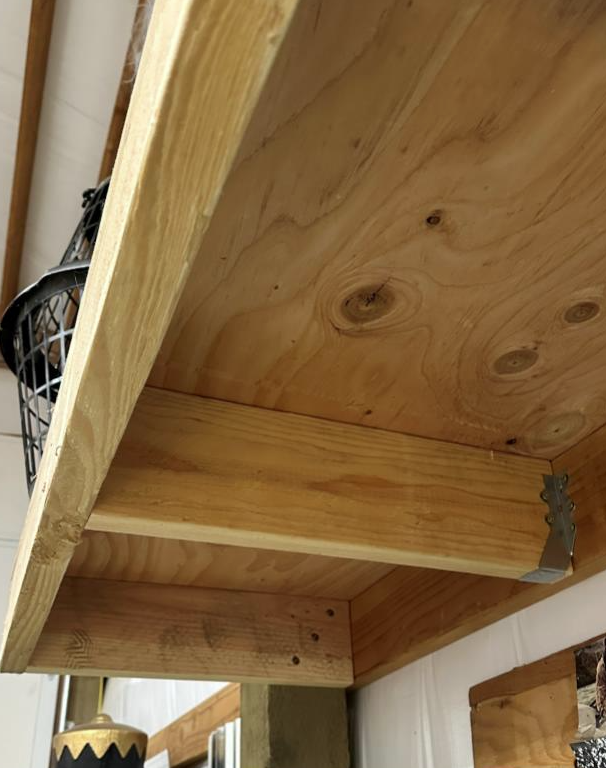
This Wednesday the Pole Barn Guru answers reader questions about the chance shelves in a storage space could hurt the integrity of the building, his opinion on the effects of spray foam on steel panels, and placement of glulams on endwalls for load transfer. DEAR POLE BARN GURU: I’m creating storage space in post framed […]
Read more- Categories: Building Interior, Lumber, Insulation, Professional Engineer, Pole Barn Questions, Columns, Pole Barn Design, Fasteners, Roofing Materials, Constructing a Pole Building, Pole Barn Heating, Pole Barn Planning, Trusses, Barndominium
- Tags: Structural Integrity, Torx Screws, Load Transfer, Glulams, Endwall Columns, Storage Space, Closed Cell Spray Foam, Spray Foam, Shelf Strength
- No comments
The Advantages of Post Frame Construction
Posted by The Pole Barn Guru on 12/17/2024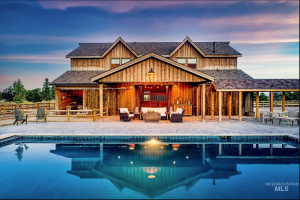
The Advantages of Post Frame Construction My friend Randy Chaffee wrote this and it is deserving of being shared. Let’s dive into post frame (Pole Barn) construction. It’s a game-changer when it comes to durability, cost-effectiveness and speed. Forget the old days of just housing livestock or farm equipment. Today’s post frame structures are the […]
Read more- Categories: Pole Barn Planning, Trusses, Building Interior, Budget, Uncategorized, Pole Barn Questions, Columns, Pole Barn Design, Pole Barn Homes, Roofing Materials, Barndominium, Constructing a Pole Building, Shouse, Pole Building How To Guides, floorplans
- Tags: Post Frame Building Advantages, Design Options, Post Frame Roofing, Post Frame Siding, Design Flexibility, Post-Frame
- No comments
Easier to Ask Permission, Than Beg for Forgiveness
Posted by The Pole Barn Guru on 12/12/2024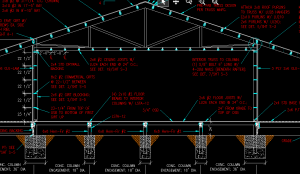
Easier to Ask Permission, Than Beg for Forgiveness Our actual client writes: “I need you to please help me. I need a letter from engineering that states that the ceiling can withstand tongue and groove plywood being hung on it. We decided to keep part of the ceiling vaulted and open and are going to […]
Read more- Categories: Professional Engineer, Lumber, Pole Barn Questions, Pole Barn Design, Barndominium, Constructing a Pole Building, Pole Barn Planning, Pole Barn Structure, Trusses, Building Interior
- Tags: Engineer Sealed Plans, Ceiling Load Trusses, Finished Ceiling Materials, Truss Dead Loads, Truss Loads, Ceiling Materials
- No comments
Insulating a Shed, Addition of Eave Light Panels, and a Small Well Building
Posted by The Pole Barn Guru on 12/11/2024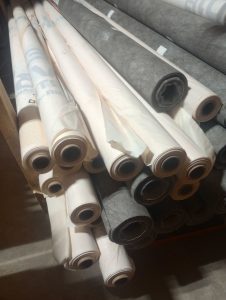
Today’s Ask the Guru answers reader questions about insulating a shed used for vehicle storage and a “workshop to piddle in,” the addition of eave light panels to a structure, and if it is possible to build a small building to house a well. DEAR POLE BARN GURU: Thank you in advance for your time […]
Read moreAdding Insulation, Financing, and Adding a Ceiling
Posted by The Pole Barn Guru on 12/04/2024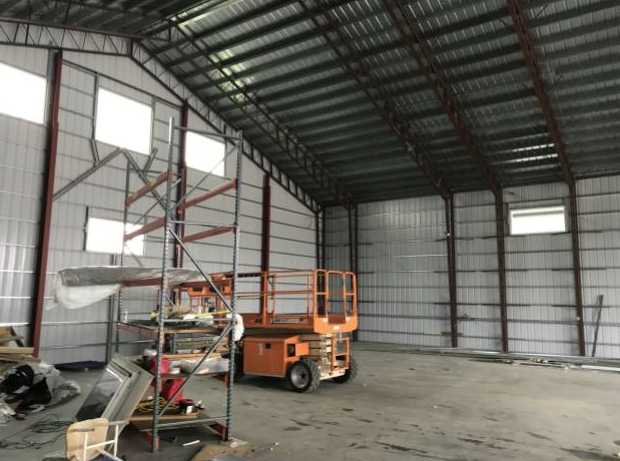
This Wednesday the Pole Barn Guru answers reader questions about options for insulation of an existing steel building, financing options for a post frame home, and adding a ceiling to an existing barn. DEAR POLE BARN GURU: I have a preexisting steel building with no insulation. I am looking for affordable methods to insulate the […]
Read more- Categories: Rebuilding Structures, Building Interior, Budget, Insulation, Pole Barn Questions, Pole Barn Heating, Pole Barn Design, Barndominium, Pole Barn Planning, Shouse, Trusses, Ventilation
- Tags: Ceilng Joists, Spray Foam Insulation, Post Frame Home, Insulation, Post Frame Financing, Ceilings
- No comments
ADU’s, Best Insulation, and a Post Frame Home
Posted by The Pole Barn Guru on 11/27/2024
This week the Pole Barn Guru answers reader questions about building an attached ADU (additional dwelling unit) with a shared wall, the Guru’s thoughts on the best option to insulate a space, and whether specific design choices are possible in a post frame home. DEAR POLE BARN GURU: We are planning to build a shop […]
Read more- Categories: Building Interior, Budget, Columns, Pole Barn Homes, Pole Barn Questions, Pole Barn Design, Pole Barn Heating, Building Department, Post Frame Home, Pole Building How To Guides, Barndominium, Pole Barn Planning, Shouse, floorplans
- Tags: ADU, Engineered Post Frame Home, Additional Dwelling Unit, ADU Addition, Post Frame Home, Insulation, Spray Foam, Rockwool Insulation
- No comments
Plans for a 4 Plex, Romex Wiring, and Foam Board Insulation
Posted by The Pole Barn Guru on 11/20/2024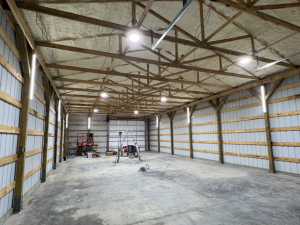
This Wednesday the Pole Barn Guru answers reader questions about plans to build a 4 plex, running romex wiring in a post frame structure, and the installation of foam board on walls and a better method for wall insulation. DEAR POLE BARN GURU: Hello. I’m curious if you could help me with plans to build […]
Read more- Categories: Pole Barn Planning, Pole Barn Structure, Ventilation, Building Interior, Pole Barn Apartments, Insulation, Barndominium, Pole Barn Questions, Pole Barn Design, Constructing a Pole Building
- Tags: Post Frame Fourplex, Post Frame Apartments, Post Frame Insulation, Romex Wiring, Foam Board Insulation, Rock Wool Insulation, Post Frame Wiring, 4 Plex
- No comments
NEW Hansen Pole Buildings’ Floor Systems
Posted by The Pole Barn Guru on 11/18/2024
NEW Hansen Pole Buildings’ Floor Systems I admit to having become easily enamored, early in my prefabricated wood truss career, by floor trusses. To me, they were not only things of beauty, but also made framing a very quick process. But, I had been exposed to them even before then. My 16th summer, I spent […]
Read moreNEW Hansen Pole Buildings’ Prefabricated Roof Trusses
Posted by The Pole Barn Guru on 11/12/2024
NEW Hansen Pole Buildings’ Prefabricated Roof Trusses Until now, Hansen Pole Buildings has always outsourced roof trusses. When America’s great housing crunch hit in 2007-2008 roughly 2/3rds of all prefabricated wood truss manufacturing plants closed permanently – there just was not business for them. As building recovered, capacity was not increased as quickly as needs. […]
Read moreTogether in One Room, Existing Post Use, and Prices Projected
Posted by The Pole Barn Guru on 10/23/2024
This Wednesday the Pole Barn Guru answers reader questions about the design of a small living space with everything together in one room, whether or not one can use existing posts that are still standing in the aftermath of Hurricane Helene, and a reader asks why we don’t post prices of past projects on our […]
Read more- Categories: Post Frame Home, Pole Barn Planning, Cabin, Concrete, Barndominium, Footings, Rebuilding Structures, floorplans, Building Interior, Budget, Columns, Pole Barn Homes, Lumber, Pole Barn Questions, Pole Barn Design
- Tags: Stilt House, Post Frame Pricing, One Room Living, Post Frame Home, Free Quotes
- No comments
Comfort for Northern Climate Intermittently Heated Shop
Posted by The Pole Barn Guru on 10/22/2024
Comfort for Northern Climate Intermittently Heated Shop Reader DAVID in WRENSHALL writes: “Hi There, I’m thinking about building a shop on my property. I’m in the research phase. I plan to heat the shop intermittently in the winter when i have projects to work on, but I probably won’t be in there long enough to […]
Read moreTension Cable Location, Double Columns, and Girt Dimensions
Posted by The Pole Barn Guru on 10/16/2024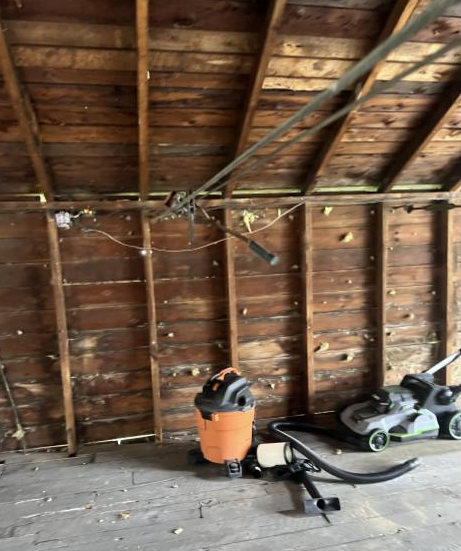
This Wednesday the Pole Barn Guru answers reader questions about the location of ceiling ties for roof tension, if a person needs to double columns when switching building heights, and a clarification about the dimensions of commercial girts to building columns when used for finishing the interior walls. DEAR POLE BARN GURU: Hi. I just […]
Read more- Categories: Trusses, Building Interior, Lumber, Budget, Pole Barn Questions, Columns, Pole Barn Design, Fasteners, Roofing Materials, Constructing a Pole Building, Post Frame Home, Pole Building How To Guides, Barndominium, Pole Barn Planning
- Tags: Ceiling Tension, Commercial Girts, Roof Tension, Tension Cables, Transition Wall Columns, Girt Sizing, Post Frame Columns, Post Frame Glulaminated Columns, Trusses
- No comments
Tyvek Under Roof Steel?
Posted by The Pole Barn Guru on 10/15/2024
Tyvek Under Roof Steel? Reader BRANDON in MIDDLEBOROUGH writes: “Greetings I’m writing to discuss the best practice for what to place under a metal roof. I am building a post frame, for shop use and will eventually be insulted. I had initially intended to install a WRB, like Tyvek, under the sheet metal roof. My […]
Read more- Categories: Roofing Materials, Pole Barn Heating, Pole Barn Planning, Barndominium, Ventilation, Building Interior, Insulation, Pole Barn Questions, Workshop Buildings, Pole Barn Design
- Tags: Integral Condensation Control, Insulation, Vapor Barrier, Steel Roofing, Ventilation, Tyvek, Moisture Barrier
- No comments
A Stand Alone Building, Drip Stop in High Dust, and Sliding Door Replacement
Posted by The Pole Barn Guru on 10/09/2024
This Wednesday the Pole Barn Guru answers reader questions about the pitfalls of trying to build a stand alone building within a steel building, drip stop use in high dust environments, and the replacement of two sliding doors in Lester Prairie. DEAR POLE BARN GURU: Good evening, I’m at my wits end. We have had […]
Read more- Categories: Pole Building Siding, Barndominium, Ventilation, Shouse, Insulation, Building Drainage, Shouse, Pole Barn Questions, Rebuilding Structures, floorplans, Pole Barn Design, Building Interior, Building Department, Roofing Materials, Constructing a Pole Building, Pole Barn Heating, Pole Barn Planning, Post Frame Home
- Tags: Shouse, Sliding Doors, Pole Barn Shouse, Drip Stop Condensation Control, Engineered Post Frame Home, Pole Barn Sliding Doors, Drip Stop
- No comments
Fasteners in ACQ, Vapor Barriers, and Buildings in NC
Posted by The Pole Barn Guru on 10/02/2024
This Wednesday the Pole Barn Guru answers reader questions about use of which fasteners are best to use in to ACQ treated columns, the need for a vapor barrier in Washington State, and Hansen Buildings in North Carolina. DEAR POLE BARN GURU: Potential new customer here. Doing a small job on my own right now. […]
Read more- Categories: Roofing Materials, Constructing a Pole Building, Barndominium, Pole Barn Planning, Pole Building Siding, Ventilation, Lumber, Building Interior, Insulation, Columns, Pole Barn Questions, Pole Barn Heating, Pole Barn Design
- Tags: ACQ Treated Lumber, Strong-Drive SDWS Timber Screws, North Carolina, Insulation, Vapor Barrier
- No comments
Posts, Trusses and Costs, Slab Thermal Movement, and a Name
Posted by The Pole Barn Guru on 09/25/2024
This Wednesday the Pole Barn Guru answers reader questions about use of one’s own posts, metal vs wood trusses, and cost of trusses, sealer for slab thermal movement, and what the proper name of a garage, storage, and living quarters would be. DEAR POLE BARN GURU: The barn is to be built in 78594. 60x40x15 […]
Read more- Categories: Constructing a Pole Building, RV Storage, Pole Barn Planning, Barndominium, Trusses, Concrete, Shouse, Building Interior, Shouse, Budget, Pole Barn Questions, Pole Barn Design
- Tags: Post-Frame, Slab Insulation, Concrete Sealant, Trusses, Shouse, Columns, RV Storage, Barndominium
- No comments
Trusses – Steel or Wood?
Posted by The Pole Barn Guru on 09/24/2024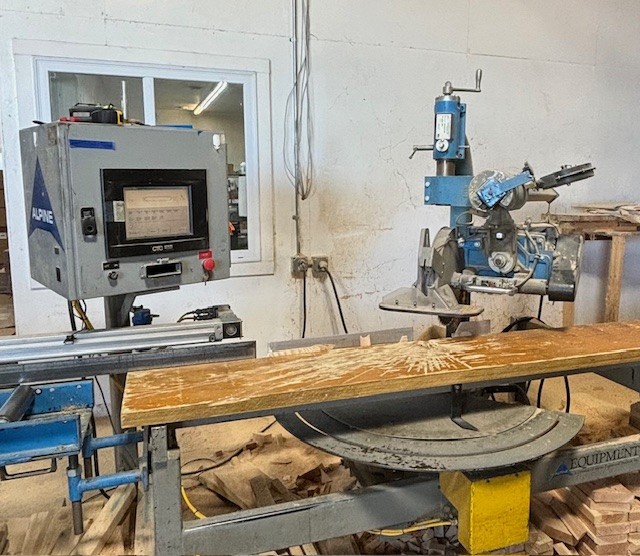
Trusses – Steel or Wood? Reader JOE in ELLIJAY writes: “Is it more cost effective to use steel trusses vs. wood and what are the pros and cons to each?” As far as cost – because we manufacture wood trusses in our plant and ship them with your lumber, they are more cost effective than […]
Read moreCondensation on Inside of New Vinyl Windows
Posted by The Pole Barn Guru on 09/17/2024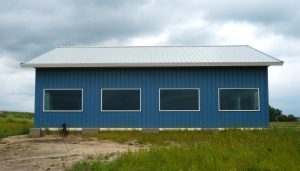
Condensation on Inside of New Vinyl Windows Is it a bad sign if you notice condensation forms on your new vinyl windows inside? is condensation on windows bad? It isn’t a bad sign if you notice water collecting on window’s inside. But, there are a few things you can do to minimize window condensation and […]
Read moreThe Shell or Interior, an Old Barn Fix, and Ventilation
Posted by The Pole Barn Guru on 09/04/2024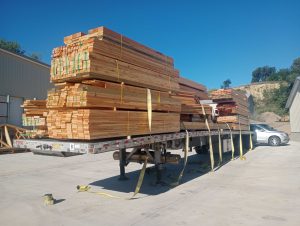
Today’s Pole Barn Guru answers reader questions about inclusions of a Hansen Building Kit, some guidance with the renovation of an old barn, and how many sq inches of NFVA do foam enclosures have? DEAR POLE BARN GURU: What does it include? Just the shell or interior also? ASHLEY in MONROE DEAR ASHLEY: We typically […]
Read more- Categories: Ventilation, Building Interior, Lumber, Professional Engineer, Pole Barn Questions, Columns, Pole Barn Design, Building Styles and Designs, Barndominium, Building Department, Roofing Materials, floorplans, Pole Barn Planning
- Tags: Post Frame Kit, Building Kit, Hansen Building Kit, Post Frame Renovation, Ventilation, Old Barn Repair, Foam Closure, Lean-to, Vented Closure
- No comments
Footing Diameter, Non-Ground Contact Columns, and Ceiling Insulation
Posted by The Pole Barn Guru on 08/21/2024
This Wednesday the Pole Barn Guru answers reader questions about the required footing diameter for a 20’x24′ pole barn garage, use of non-ground contact columns on a concrete stem wall or thickened edge, and Insulating a cathedral ceiling in a barndominium. DEAR POLE BARN GURU: I am looking to build a 20ft x 24ft pole […]
Read more- Categories: Ventilation, Concrete, Lumber, Building Interior, Insulation, Pole Barn Questions, Budget, Pole Barn Design, Professional Engineer, Constructing a Pole Building, Columns, Pole Barn Homes, Trusses, Barndominium
- Tags: Thickened Slab, Footing Diameter, Ground Contact, Ceiling Insulation, Dry Columns, Footings, Insulation, Vapor Barrier, Soil Bearing Capacity, Wet Set Brackets
- No comments
Beam Needs, Slab Design, and Attic Ventilation Issues
Posted by The Pole Barn Guru on 08/14/2024
This Wednesday the Pole Barn Guru answers reader questions about LVL beam procurement, a question about slab in a flood prone area, and A1V in a non vented attic. DEAR POLE BARN GURU: I need a 3 1/4″ x 7 1/4″ x 12′ beam. Is this something you can help me with? JAMES in TUCSON […]
Read more- Categories: Pole Barn Planning, Ventilation, Lumber, Insulation, Concrete, Pole Barn Questions, Building Interior, Pole Barn Design, Building Overhangs, Roofing Materials, Barndominium, Constructing a Pole Building, Pole Building How To Guides
- Tags: Flood Prone Area, A1V, Ventilation, Slab On Grade, Closed Cell Spray Foam, LVL Beams, Post Frame Slab
- 2 comments
Implement Storage, Stumped for Answer, and a Walk-Out Basement
Posted by The Pole Barn Guru on 08/07/2024
Today’s Ask the Guru answers reader questions about sue of beams for an implement storage building, a question stumps the Guru so he asks readers for help, and if a post frame building could be built with a walk-out basement. DEAR POLE BARN GURU: I want to build a Implement Storage 60’ x 24’ pole […]
Read more- Categories: Pole Barn Questions, Pole Barn Design, Building Styles and Designs, Barndominium, Pole Barn Planning, floorplans, Pole Barn Structure, Trusses, Concrete, Footings, Building Drainage, Building Interior, Columns
- Tags: Beams, Loft, Glulaminated Columns, Implement Storage, Stumped, Reader Assistance, Walk-out Basement
- 2 comments
Termites, Lumber “Extras” and a new Kit
Posted by The Pole Barn Guru on 07/24/2024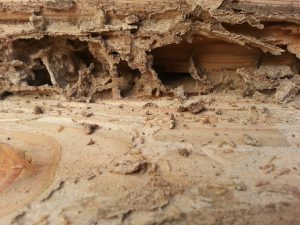
This Wednesday the Pole Barn Guru answers reader questions about subterranean termites eating the posts, the best resource to acquire commodity items like OSB, and providing a kit sized 16′ x 32′ x 10 height. DEAR POLE BARN GURU: What do you do about subterranean termites eating the posts.? Where I’m at they eat treated […]
Read more- Categories: Budget, Lumber, Insulation, Pole Barn Questions, Pole Barn Design, Barndominium, Roofing Materials, floorplans, Pole Building How To Guides, Pole Barn Planning, Building Interior
- Tags: OSB, Subterranean Termites, Wall Framing, Post Frame Materials, Post Frame Kit, Termite Treatment, Commodity Materials, Pole Barn Planning
- No comments
Dual Heating And Cooling Solutions For Your Post Frame Barndominium
Posted by The Pole Barn Guru on 07/23/2024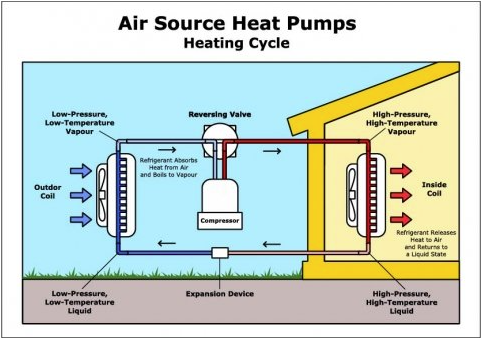
Dual Heating And Cooling Solutions For Your Post Frame Barndominium Dual heating and cooling systems are a two-in-one solution and can keep your post frame barndominium cool in summer and warm in winter. It’s no secret energy prices are increasingly expensive, with U.S. cooling bills alone set to rise from $661 to $719 by September’s […]
Read more- Categories: Constructing a Pole Building, Pole Building How To Guides, Pole Barn Planning, Ventilation, Building Interior, Budget, Pole Barn Heating, Barndominium, Insulation, Pole Barn Design
- Tags: Pole Barn Cooling, Ductless Mini-split HVAC Systm, Air Source Heat Pumps, HVAC, Pole Barn Heating
- No comments
My New Riding Arena Has Condensation and Birds
Posted by The Pole Barn Guru on 07/16/2024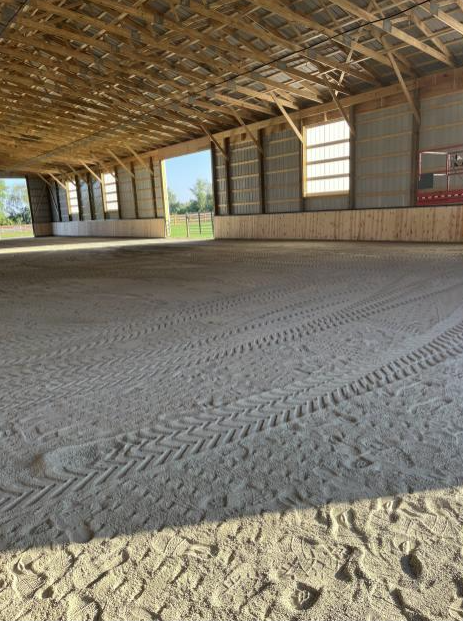
My New Riding Arena Has Condensation and Birds Reader BETH in LEBANON writes: “Last fall I had an indoor riding arena built 70 x 152 x 16 that had a built in vapor barrier. The building has cathedral trusses. This is a stand alone building with no stable attached. I have had condensation in the […]
Read moreAttic Ventilation – Where Hindsight is Always 20-20
Posted by The Pole Barn Guru on 07/11/2024
Attic Ventilation – Where Hindsight is Always 20-20 Reader CHRIS in TULSA writes: “Hello! I have a question about attic venting that I’m just not experienced enough to answer properly. I have a new 24’x’40’x12′ post frame building I’m currently working on finishing out (fiberglass insulation, walls, ceiling, etc.). My hindsight was bad and I […]
Read moreBuilt Without Permit, Insulation to Purlins(?), and BIBs Insulation
Posted by The Pole Barn Guru on 07/10/2024
This week the Pole Barn Guru answers reader questions about potential issues with existing pole barn built without permit, whether or not spray foam directly to OSB is a good idea, and use of moisture barrier with BIBS insulation. DEAR POLE BARN GURU: We are thinking about putting a purchase offer on this land in […]
Read more- Categories: Pole Barn Planning, Ventilation, Building Interior, Professional Engineer, Insulation, Pole Barn Heating, Pole Barn Questions, Barndominium, Constructing a Pole Building
- Tags: Building Without Permit, BIBS Insulation, Building Permit, Ventilation, Spray Foam Insulation, Vapor Barriers
- No comments
Ceiling Loaded Trusses
Posted by The Pole Barn Guru on 07/04/2024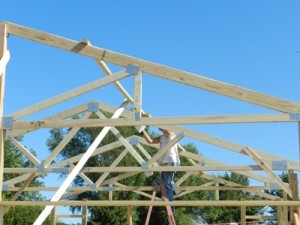
Part of the mission of any good post frame (pole) building kit package supplier or contractor should be to save the client from making crucial design errors which they will later regret. Among the most often questions I answer in my “Ask the Pole Barn Guru” weekly column is in regards to the ability of […]
Read moreInsulate a Post Frame Building, Ventilation, and Column Sizes
Posted by The Pole Barn Guru on 07/03/2024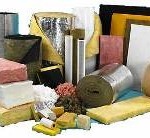
This week the Pole Barn Guru answers reader questions about the most economical way to insulate a pole barn style building, advice on ventilation, and the best column size for a building in Michigan. DEAR POLE BARN GURU: Hello, I am looking at either building a pole barn style or hybrid Steel column, post and […]
Read more- Categories: Ventilation, Footings, Insulation, Building Interior, Pole Barn Questions, Pole Barn Design, Pole Barn Planning, Pole Barn Heating, Trusses, Barndominium
- Tags: Columns, Pressure Preservative Treated Columns, Moisture Barrier, Insulation, Vapor Barrier, HVAC, Spray Foam, Attic Fan, Post Frame Insulation
- No comments
A Dog Kennel, Types of Foundations for Post Frame, and Kennel Designs
Posted by The Pole Barn Guru on 06/26/2024
This Wednesday the Pole Barn Guru answers reader questions about the possibilities of building a dog kennel with post frame construction, they type of foundation required for a post frame building, and what possible kennel designs Hansen has done. DEAR POLE BARN GURU: would it be possible to do a dog kennel in a pole […]
Read moreWhen Attic Insulation is Baffling
Posted by The Pole Barn Guru on 06/25/2024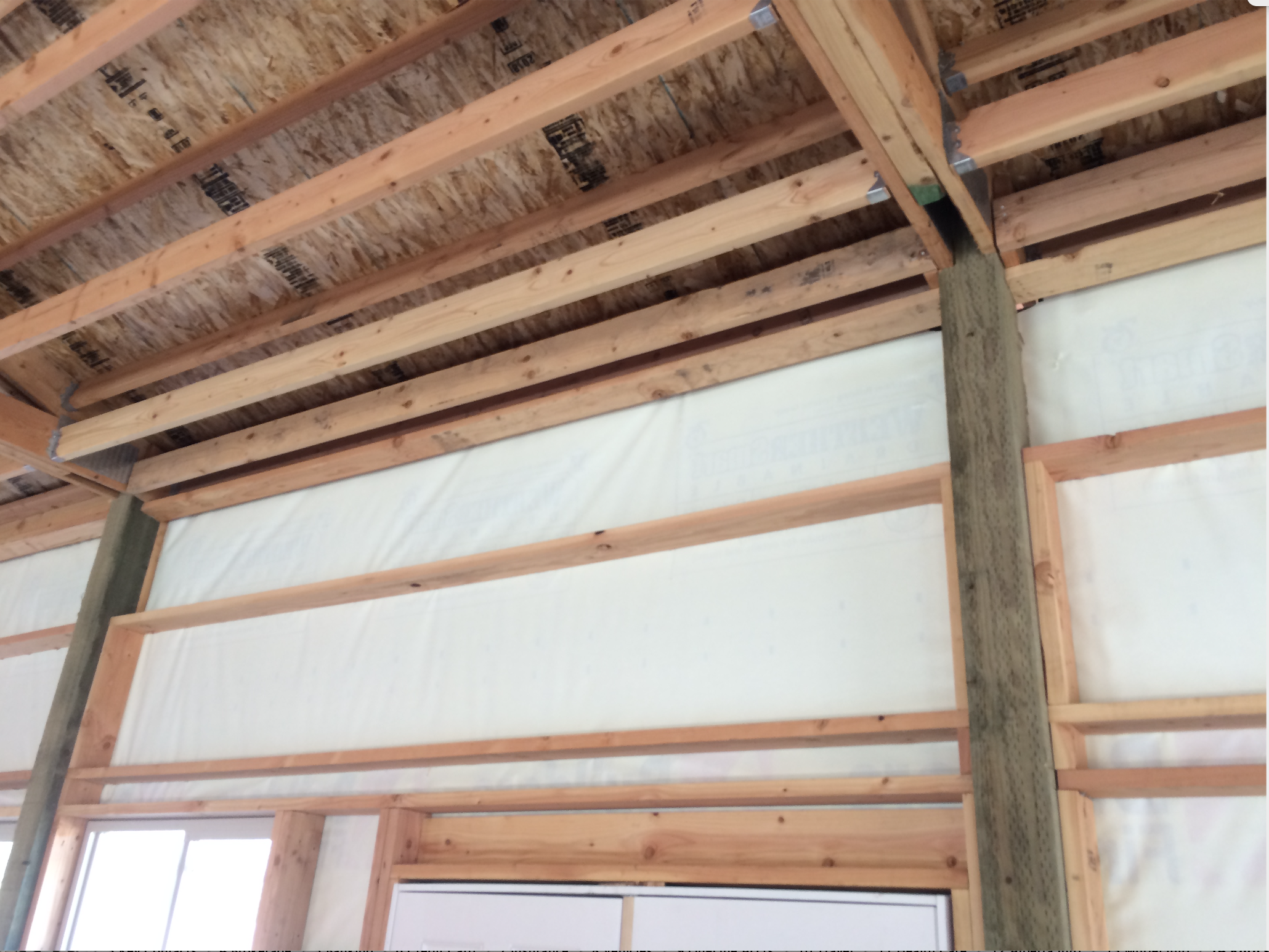
Proper insulation provisions seem to be one of the least considered items when it comes to post frame (pole building) planning. Here is a case in point from reader JOHN in BEND: “We have just built a 32’ x 48’ pole building with commercial GIRT construction, metal siding, 4/12 pitch metal roof, concrete floor, 12 […]
Read moreHigh Humidity in a Pole Barn Home
Posted by The Pole Barn Guru on 06/20/2024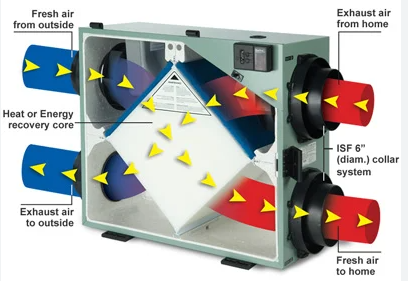
High Humidity in a Pole Barn Home Reader SAM writes: “I had a pole barn home built before pole barn homes became so popular. A concrete floor was poured around the 6×6 posts, and wooden trusses make up the roof. The pole barn walls have 2×6 purlins, and the roof has 2×4 purlins. Fiberglass insulation […]
Read moreTin Sheet Ceiling, Glulaminated Columns, and Wood on Grade
Posted by The Pole Barn Guru on 06/19/2024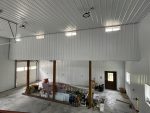
This week the Pole Barn Guru answers reader questions about adding tin sheets to the underside of trusses with insulation added, the use of glulaminated columns over rough sawn 6×6’s, and pros and cons of wood on grade vs concrete. DEAR POLE BARN GURU: I am looking at installing metal sheeting on the ceiling in […]
Read moreBeyond Code: Preventing Floor Vibration
Posted by The Pole Barn Guru on 06/18/2024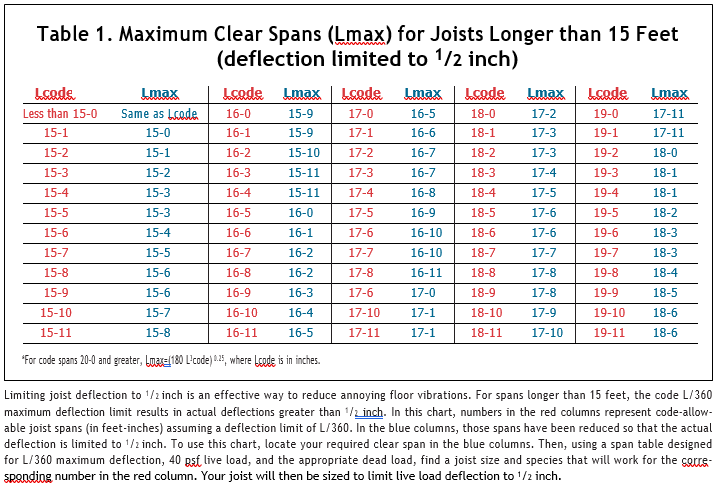
Beyond Code: Preventing Floor Vibration by Frank Woeste, P. E., and Dan Dolan, P. E Floor vibration, or bounce, is not a safety issue — it’s a performance issue, and one that’s likely to be impor- tant to homeowners. No one likes to hear the china rattling in the cabinet when they walk across the room. […]
Read moreFraming and Materials, DIY plans, and a Conversion
Posted by The Pole Barn Guru on 06/06/2024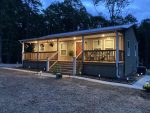
This Thursday’s blog is another bonus “Ask the Guru” answering reader questions about Hansen Kits framing and materials, if a readers structural plans are viable, and whether the Guru thinks an old pole barn can be converted into a Barndo. DEAR POLE BARN GURU: Do your home kits come as a frame tight to the […]
Read more- Categories: Post Frame Home, Lumber, Barndominium, Pole Barn Questions, floorplans, Pole Barn Design, Constructing a Pole Building, Pole Barn Planning, Trusses, Building Interior, Budget, Pole Barn Homes
- Tags: Pole Barn Conversion, Post Frame Kit, Structural Lumber, Framing Materials, Frame Tight, Barndo, DIY Plans
- No comments
Mixed Use Building, Attaching a Deck, and a Flat Roof
Posted by The Pole Barn Guru on 06/04/2024
This Tuesday’s blog is a Bonus Ask the Guru discussing some mixed use ideas for a gallery and apartment, attaching a deck, and a flat roof design. DEAR POLE BARN GURU: I’m looking for a mixed used building, Large open plan space ground floor for an art gallery and two two bedroom apartments on second […]
Read more- Categories: Budget, Lumber, Columns, Pole Barn Questions, Lofts, Pole Barn Design, Pole Barn Apartments, Building Styles and Designs, Venues, Building Department, Barndominium, Pole Building How To Guides, Pole Barn Planning, floorplans, Building Drainage, Building Interior
- Tags: Flat Roof Structure, Apartment, Post Frame Buildings, Mixed Use, Gallery, Deck Tensioner
- No comments
Insulation, Lean-To’s and a DIY
Posted by The Pole Barn Guru on 05/30/2024
A Bonus Ask the Guru for this Thursday’s blog for Insulation, Lean-To’s and a DIY DEAR POLE BARN GURU: I have a 30×40 pole barn with 6″ purloins mounted between the posts. I’m planning to add minimal insulation using closed cell panels. I’ve seen recommendations to cut the panels to fit between the purloins (would […]
Read more- Categories: Building Interior, Budget, Insulation, Professional Engineer, Pole Barn Questions, Columns, Pole Barn Design, Sheds, Roofing Materials, Pole Barn Planning, Barndominium, Trusses, Ventilation, floorplans
- Tags: Lean-to, DIY, Insulation, Building Erector, Purlins, Lean-to Addition
- No comments
Building in Japan, Raising a Building, and In-Ground Use Posts
Posted by The Pole Barn Guru on 05/29/2024
This Wednesday the Pole Barn Guru answers reader questions about the feasibility of building in northern Japan, the possibility of raising an existing post frame building, what the best treatment for in-ground use on columns would be, and if post protectors are needed. DEAR POLE BARN GURU: I’m currently evaluating the feasibility of building a […]
Read more- Categories: Building Interior, Professional Engineer, Lumber, Columns, Pole Barn Questions, Pole Barn Homes, Pole Barn Design, Constructing a Pole Building, Pole Building How To Guides, Pole Barn Planning, Barndominium, Trusses, floorplans, Rebuilding Structures
- Tags: Raising Building, Raise Existing Building, UC-4B, Japan, Post Treatment, Post Protectors, Building In Japan, Post Frame In Japan
- No comments
Wall Insulation for a Hybrid Building
Posted by The Pole Barn Guru on 05/28/2024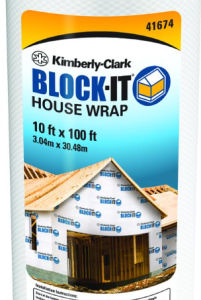
Wall Insulation for a Hybrid Building Reader MASON in HILLSBOROUGH writes: “I read your blog often and I truly appreciate the wealth of knowledge you openly share. I am in the process of starting construction on a hybrid steel shop that will house a small apartment that the wife and I will move into once […]
Read moreA BONUS PBG for Friday May, 24th — Alternative Siding, Basements, and Purlin Size
Posted by The Pole Barn Guru on 05/24/2024
A BONUS PBG for Friday May, 24th — Alternative Siding, Basements, and Purlin Size DEAR POLE BARN GURU: In towns that disapprove of houses with rib steel siding, can traditional OSB sheathing on the bookshelf girts w/ vinyl cladding be substituted? Material prices seem similar and no huge difference in labor seems probable. But, will […]
Read more- Categories: Pole Barn Questions, Pole Barn Design, Budget, Building Styles and Designs, Building Department, Lofts, Roofing Materials, Pole Barn Homes, Pole Barn Planning, Pole Barn Heating, Trusses, Ventilation, Lumber, Alternate Siding, Barndominium, Insulation, Building Interior
- Tags: Post Frame Basement, Ceiling Insulation, Purlin Size, Post Frame Siding, Basement, Spray Foam, Alternative Siding, Lap Siding
- No comments
Florida Approved Wall Panels, Drip Stop Metal Roofing, and Widest Builds
Posted by The Pole Barn Guru on 05/22/2024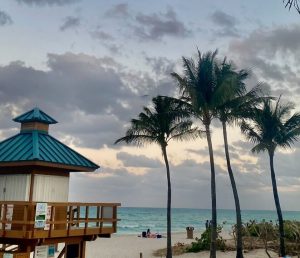
This week the Pole Barn Guru discusses reader concerns about Florida approved board and batten panels for walls, the use of drip stop or condenstop in residential applications, and what the widest build without support poles could be. DEAR POLE BARN GURU: I need a 4×8 siding material that has a Florida Product Approval Code. […]
Read more- Categories: Insulation, Columns, Pole Barn Questions, Pole Barn Homes, Pole Barn Design, Roofing Materials, Pole Barn Planning, Pole Barn Heating, Trusses, Ventilation, Barndominium, Alternate Siding, floorplans, Building Interior, Professional Engineer
- Tags: Cempanel, Clear Span, Drip Stop, Condenstop, T1-11, Ventilation, Florida Approved Wall Material, Florida Approved
- No comments
A BONUS PBG for Friday May, 17th– Roof Insulation, Column Sizing, and a Moisture Issue.
Posted by The Pole Barn Guru on 05/17/2024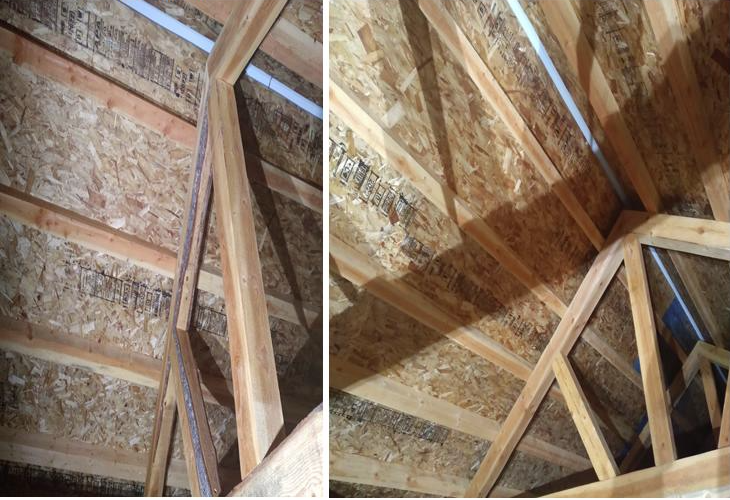
A BONUS PBG for Friday May, 17th– Roof Insulation, Column Sizing, and a Moisture Issue. DEAR POLE BARN GURU: Hi Mike. I built a post and beam shop and am trying to figure out how to insulate the roof on the second floor. The bents are true sawn 6×6 on ten foot centers (building is […]
Read morePEX and Rebar Hairpins
Posted by The Pole Barn Guru on 05/16/2024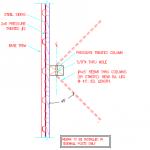
PEX and Rebar Hairpins Reader BRIAN in LEROY writes: “I want hydronic floor w/ PEX embedded into concrete slab on grade at MN-IA area. Blogs show rebar through holes in poles that are bent into the concrete at about 45 degree angles presumably to tie all elements of building envelope firmly together. In this area, […]
Read more- Categories: Barndominium, Insulation, floorplans, Pole Barn Design, Pole Barn Planning, Concrete, Building Interior, Columns, Pole Barn Heating, Post Frame Home
- Tags: PEX And Rebar Hairpins, Hydronic Floor W/ PEX Embedded, Constrained Conditions, Constrained Columns, Rebar Hairpins, PEX Leaks, Pex Tubing
- No comments
An I-Beam Size, Plans for Permit, and Moisture Control
Posted by The Pole Barn Guru on 05/15/2024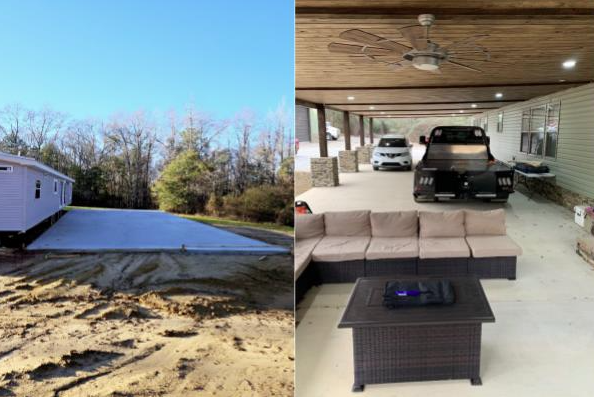
This Wednesday the Pole Barn Guru answers reader questions about an I-Beam size for a lean too, plans for a county permit- included with purchase of a Hansen Building, and advice for use of insulation and barriers for new build. DEAR POLE BARN GURU: Hey Mike I’ve got a question for you, I recently just […]
Read more- Categories: Pole Barn Design, Pole Barn Homes, Building Department, Pole Barn Planning, Barndominium, Shouse, Ventilation, floorplans, Building Interior, Budget, Insulation, Professional Engineer, Pole Barn Questions, Sheds
- Tags: Moisture Barrier, Plans, Insulation, Building Permit, I-beam, Condensation Control, Permit, Lean-too, Support Beams
- No comments
The Advantages of Spray Foam Insulation in Pole Barns
Posted by The Pole Barn Guru on 05/14/2024
The Advantages of Spray Foam Insulation in Pole Barns Spray foam insulation is an all-in-one solution that can effectively regulate temperature, reduce noise, and prevent moisture in your pole barn. Although all types of insulation minimize heat transfer, spray foam is the only material that can also seal against air leaks, potentially resulting in energy […]
Read moreTo Vapor Barrier a Ceiling, or Not to Vapor Barrier a Ceiling.
Posted by The Pole Barn Guru on 05/09/2024
To Vapor Barrier a Ceiling, or Not to Vapor Barrier a Ceiling. Reader RAY in LAPINE writes: “Hello, I live in Central Oregon, in climate zone #5. We are located in the High Desert at 4400 ft. The climate is dry with low humidity, occasional snow and cold in the winter. The summer temps are […]
Read moreRaising a Ceiling, Foundation Wall Build, and an Indoor Riding Barn
Posted by The Pole Barn Guru on 05/08/2024
This Wednesday the Pole Barn Guru answers reader questions about the possibility of raising a ceiling 4′ – 6′ for pickleball, the advice of whether or not to attempt to add a post frame building on top of an 8″ foundation wall– don’t, and the maximum clear span of an indoor riding barn. DEAR POLE […]
Read more- Categories: Pole Barn Design, Barndominium, Pole Barn Planning, Trusses, floorplans, Concrete, Footings, Rebuilding Structures, Building Interior, Budget, Columns, Lumber, Horse Riding Arena, Pole Barn Questions
- Tags: Clear Span, Existing Foundation, Raise Ceiling, Raising A Ceiling, Pickleball Court, Structural Failures, Riding Barn
- No comments
Challenges to Insulating an Existing Pole Building
Posted by The Pole Barn Guru on 05/07/2024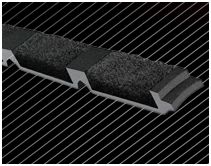
Challenges to Insulating an Existing Pole Building Reader TODD in STACY writes: “Hello, I am looking to insulate and heat an existing 30x40x12 pole building that was built in the mid 2000’s. It does not have soffits or ridge vents. The way it is now it gets condensation on the inside quite often just with […]
Read more- Categories: Pole Building How To Guides, Ventilation, Building Interior, Insulation, Pole Barn Heating, Pole Barn Questions, Barndominium, Roofing Materials
- Tags: Insulating Existing Pole Building, Insulation, Closures, Condensation, Spray Foam, Ventilation, Gable Vents, Insulating Pole Building
- No comments
Questions From a Future Barndominium Owner
Posted by The Pole Barn Guru on 05/02/2024
Questions From a Future Barndominium Owner Reader MATTHEW in MOUNT PLEASANT writes: “I am interested in and currently planning a barn-dominium as a future primary residence for myself. (Male, Single, 35, 1 Cat, 1 Dog) The questions i had for you were: For someone who is inexperienced in the realm of pole barn and construction […]
Read more- Categories: Columns, Lofts, Pole Barn Questions, Pole Barn Planning, Pole Barn Homes, Trusses, Concrete, Barndominium, Footings, Shouse, Building Interior, floorplans, Budget, Professional Engineer
- Tags: Truss Width, Barndominium, Crawl Space, Pole Barn Planning, Barndominium Plans, Barndominium Residence
- No comments
A Wood Frame Basement, Inside Dimensions, and Steel vs Wood
Posted by The Pole Barn Guru on 05/01/2024
This week the Pole Barn Guru about building a wood frame basement with “daylight space,” the inside dimensions of a 40′ x 80′ structure, and a debate between steel vs wood construction. DEAR POLE BARN GURU: I’d like to build a post frame building with a daylight basement space. I’d been researching permanent wood foundations […]
Read more- Categories: Insulation, Pole Barn Questions, Pole Barn Homes, Pole Barn Design, Pole Barn Planning, Pole Barn Heating, Barndominium, Trusses, Concrete, floorplans, Footings, Building Interior, Budget, Columns
- Tags: Treated Columns, Post Frame Home, Wood Trusses, Post Frame Basement, Wood Frame Basement, Steel Vs Wood Framing
- No comments
Vapor Barriers, Post Longevity, and Spray Foam
Posted by The Pole Barn Guru on 04/03/2024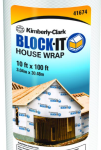
This Wednesday the Pole Barn Guru answers reader questions about the need for a vapor barrier, the longevity of properly treated posts, and the better spray foam between open and closed cell. DEAR POLE BARN GURU: Hello Sir, hoping you can help answer a question I cannot get a straight answer on. Currently building a […]
Read more- Categories: Pole Barn Design, Roofing Materials, Pole Barn Planning, Barndominium, Ventilation, Building Interior, Lumber, Columns, Insulation, Pole Barn Homes, Pole Barn Questions
- Tags: UC-4B, Open Cell Spray Foam Insulation, Closed Cell Spray Foam Insulation, Vapor Barrier, Spray Foam, UC-4B Pressurem Preservative Treated Columns, Steel Roof Moisture Barrier, Moisture Barrier
- No comments
Sourcing Treated Columns, Truss Bracing, and Insulating a Roof
Posted by The Pole Barn Guru on 03/27/2024
This Wednesday the Pole Barn Guru answers reader questions about sourcing 4pc of 4x6x18′ treated columns, truss bracing in a custom cabin, and insulating a roof on a metal pole barn. DEAR POLE BARN GURU: Looking for 4pcs 4x6x18 treated ground contact. JERRY in COATESVILLE DEAR JERRY: This one is going to be tough. Very […]
Read more- Categories: Insulation, Professional Engineer, Pole Barn Questions, Columns, Roofing Materials, Constructing a Pole Building, Barndominium, Pole Barn Planning, Building Interior, Lumber, Budget
- Tags: Treated Columns, Sourcing Columns, Insulation, King Post Truss, Condensation, Paper Backed Insulation, Truss Bracing, Spray Foam
- No comments
YouTube Design of a Post-Frame Mezzanine
Posted by The Pole Barn Guru on 03/21/2024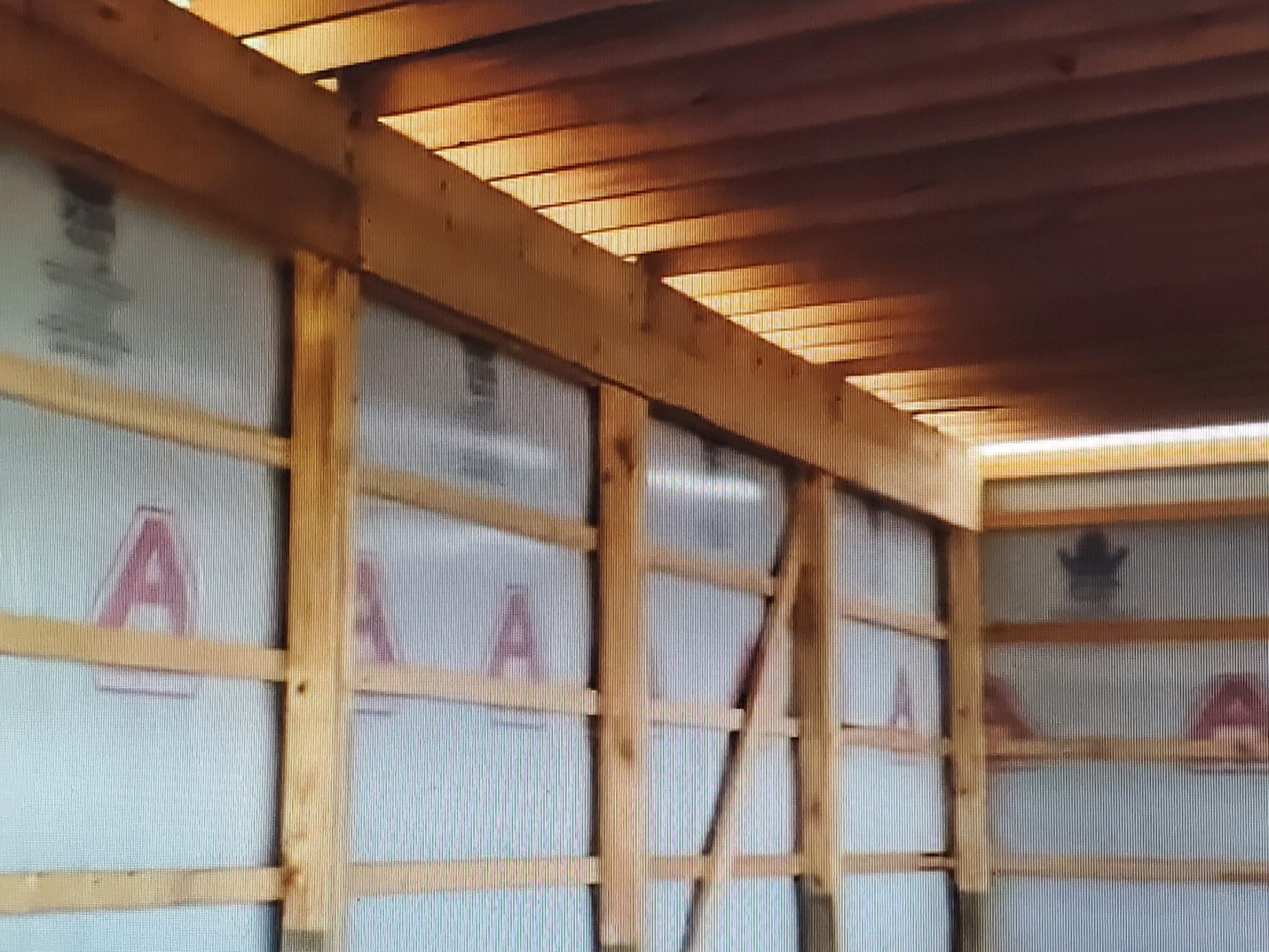
YouTube Design of a Post-Frame Mezzanine Reader CHERIE in MARYVILLE writes: “I am in the process of designing a post-frame building for my business. It is a 55x110x16′ building. I am moving my business to this new building and I already have a pallet rack supported mezzanine that I will install in the new building. […]
Read moreA Basketball Court, A “Dog Trot” and Proper Insulation
Posted by The Pole Barn Guru on 03/20/2024
This week the Pole Barn Guru answers reader questions about building a basketball court within town height restrictions, building a “dog trot” and some advice on the proper way to insulate a red iron building. DEAR POLE BARN GURU: I have been on the pole barn Facebook group for over a year and was strongly […]
Read more- Categories: Professional Engineer, Pole Barn Homes, Pole Barn Questions, Pole Barn Heating, Pole Barn Design, Barndominium, Pole Barn Planning, Trusses, Ventilation, Building Interior, Budget
- Tags: Scissor Trusses, Dogtrot Barndominium, Insulation, Rock Wool Insulation, Post Frame Basketball Court, Height Restrictions, Dogtrot
- No comments
Attic Ventilation, Shearwall Stitch Screws, and Adding Sheathing
Posted by The Pole Barn Guru on 03/06/2024
This week the Pole Barn Guru addresses reader questions about ventilation needed for a new attic with metal ceiling and blown-in insulation, a confirmation for endwall needing stitch screws for shear, and if adding sheathing to an existing pole building would add value. DEAR POLE BARN GURU: I bought a house with a pole barn […]
Read more- Categories: Barndominium, Ventilation, Uncategorized, Insulation, Building Interior, Pole Barn Questions, Pole Barn Design, Roofing Materials, Constructing a Pole Building, Fasteners, Pole Barn Planning, Pole Barn Heating, Pole Building Siding
- Tags: Stitch Screws, Attic Space Ventilation, Moisture Control, Shearwall, Ventilation, Gable Vents, Osb Sheathing, Steel Sheathing, Sheathing
- No comments
What to do About Possible Roof Condensation?
Posted by The Pole Barn Guru on 03/05/2024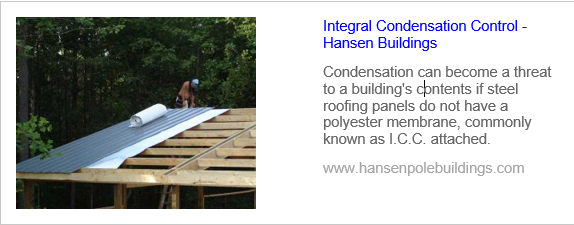
What to do About Possible Roof Condensation? Reader JEFF in ADEL writes: “Hello, I am going to order Post Frame building materials and am working on details. The question about condensation is driving me nuts as this is a big project for me and I don’t want a wet building. It will be a 30x48x11 […]
Read more- Categories: Pole Barn Heating, Pole Barn Planning, Barndominium, Trusses, Ventilation, Insulation, Building Interior, Pole Barn Questions, Pole Barn Design, Building Overhangs, Roofing Materials
- Tags: Condenstop, Condensation, Ventilation, Condensation Control, Roof Condensation, House Wrap, Drip Stop
- No comments
Open Cell Spray Foam to Roof Steel – When Insulation is Done Wrong
Posted by The Pole Barn Guru on 02/27/2024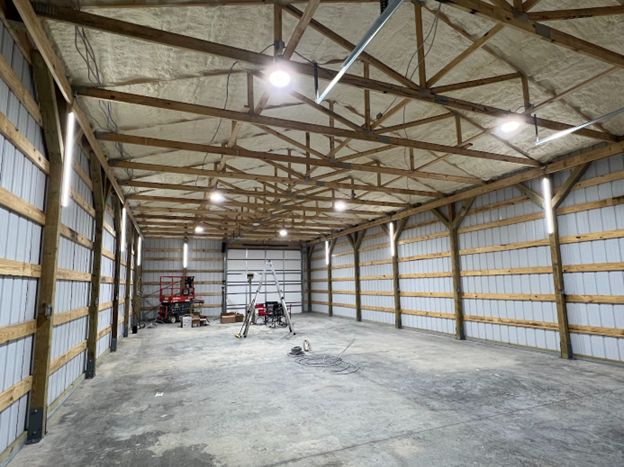
Open Cell Spray Foam to Roof Steel – When Insulation is Done Wrong Reader JOSH in FARMINGTON writes: “I recently had a pole barn built and after doing a lot of research, went with 5″ of open cell under the roof and on the gables. I did not have any kind of vapor barrier, as […]
Read more- Categories: Pole Barn Design, Roofing Materials, Constructing a Pole Building, Pole Building How To Guides, Pole Barn Heating, Pole Barn Planning, Barndominium, Pole Barn Structure, Uncategorized, Ventilation, Insulation, Building Interior
- Tags: Spray Foam Insulation, Roof Steel, Moisture Barrier, Open Cell Spray Foam, Condensation, Spray Foam, Roof Insulation
- No comments
Greyed Lumber, Insulation, and Flat Purlins over Trusses
Posted by The Pole Barn Guru on 02/21/2024
This week the Pole Barn Guru answers reader questions about cleaning up rough cut lumber that has greyed from exposure to the elements, advice on house wrap and insulation, and the ability of flat purlins over trusses to carry a load in Kentucky. DEAR POLE BARN GURU: My barn project has been a long drawn […]
Read more- Categories: Pole Barn Questions, Pole Barn Design, Barndominium, Constructing a Pole Building, purlins, Pole Barn Planning, Ventilation, Uncategorized, Building Interior, Lumber, Insulation, Columns
- Tags: House Wrap, Grey Lumber, Insulation, Gray Lumber, Spray Foam, Rough Cut Lumber, Moldy Lumber, Purlins, Kentucky Building, Flat Purlins
- No comments
Help – My Hobby Shop Has Wall Condensation
Posted by The Pole Barn Guru on 02/15/2024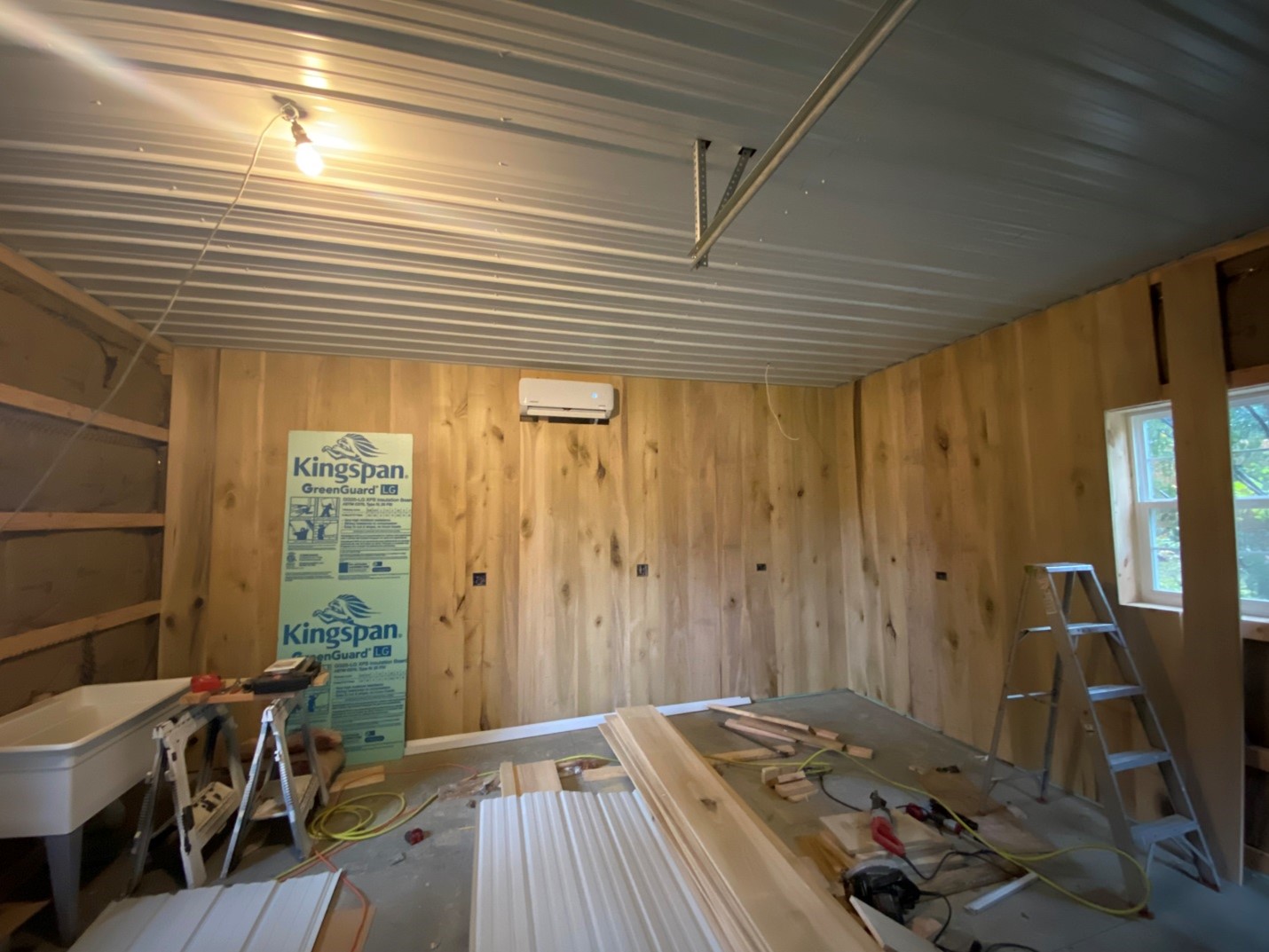
Help – My Hobby Shop Has Wall Condensation Reader EVAN in PHILADELPHIA writes: “Hi there, I recently constructed a small 20x20x10 pole barn for use as a hobby shop (woodworking, etc.). The eaves have vented soffit and the roof has a ridge vent. On the interior I did a metal ceiling with blown in R-C38 […]
Read more- Categories: Uncategorized, Insulation, Pole Barn Questions, Ventilation, Building Interior, Pole Barn Heating
- Tags: Hobby Shop, Insulation, Vapor Barrier, Housewrap, Condensation, Tyvek
- No comments
Plastic Vapor Barrier, PermaColumn, and a Fire Resistant Barrier
Posted by The Pole Barn Guru on 02/14/2024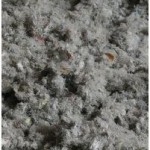
This Wednesday the Pole Barn Guru answers reader questions about use of 6 mil plastic vapor barrier in Michigan, if Hansen provides the option of a precast concrete pier to keep columns out of the ground, build heights, and “if anything needed between interior PVC panels, closed cell spray foam and the exterior metal siding.” […]
Read more- Categories: Barndominium, Ventilation, Uncategorized, Concrete, Lumber, Footings, Insulation, Building Interior, Pole Barn Questions, Columns, Pole Barn Design, Pole Barn Heating, Pole Barn Planning
- Tags: Precast Concrete, Vapor Barrier, Spray Foam, Permacolumn, Eave Height, Fire Resistance, 6 Mil Plastic, Climate Zone 5A, Fire Resistant Barrier, PVC, Blown In Insulation, Insulation
- No comments
Rain Country, A High Water Table, and Door Options
Posted by The Pole Barn Guru on 02/07/2024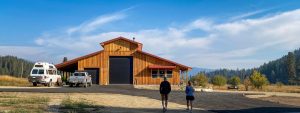
This week the Pole Barn Guru answers reader questions about any added features for “rain country” like western Washington, use of UC-4B pressure preservative treated columns in a high water table area, and the options of a sliding door vs a sectional overhead door in an RV storage building. DEAR POLE BARN GURU: Do many […]
Read more- Categories: Building Drainage, Building Interior, Uncategorized, Pole Barn Questions, Budget, Pole Barn Design, Columns, Pole Building How To Guides, RV Storage, Pole Barn Planning, Sectional Doors, Concrete, Footings, Pole Barn holes
- Tags: Water Table, Sectional Overhead Door, Overhead Doors, Rain Country, Pressure Preservative Treatment, Site Prep, Sliding Doors, Weather Barrier, Condensation Control, UC-4B Pressurem Preservative Treated Columns
- No comments
Housewrap, Roof Insulation, and Ceiling Fasteners
Posted by The Pole Barn Guru on 01/31/2024
This Wednesday the Pole Barn Guru answers reader questions about a home owner asking builder to install housewrap on the roof, the best solution to insulate underside of roof, and what the best fastener for screwing steel to ceiling or roof trusses would be. DEAR POLE BARN GURU: Pole Barn Guru, thank you for your […]
Read more- Categories: Ventilation, Uncategorized, Insulation, Building Interior, Pole Barn Questions, Pole Barn Design, Pole Barn Heating, Roofing Materials, Pole Building How To Guides, Pole Barn Planning, Post Frame Home
- Tags: Roof Insulation, Condensation Control, Drip Stop, Condenstop, Screws, Housewrap, Rock Wool, Spray Foam, Ceiling Steel Fasteners
- No comments
Help! Help! PEMB Insulation/Ventilation
Posted by The Pole Barn Guru on 01/25/2024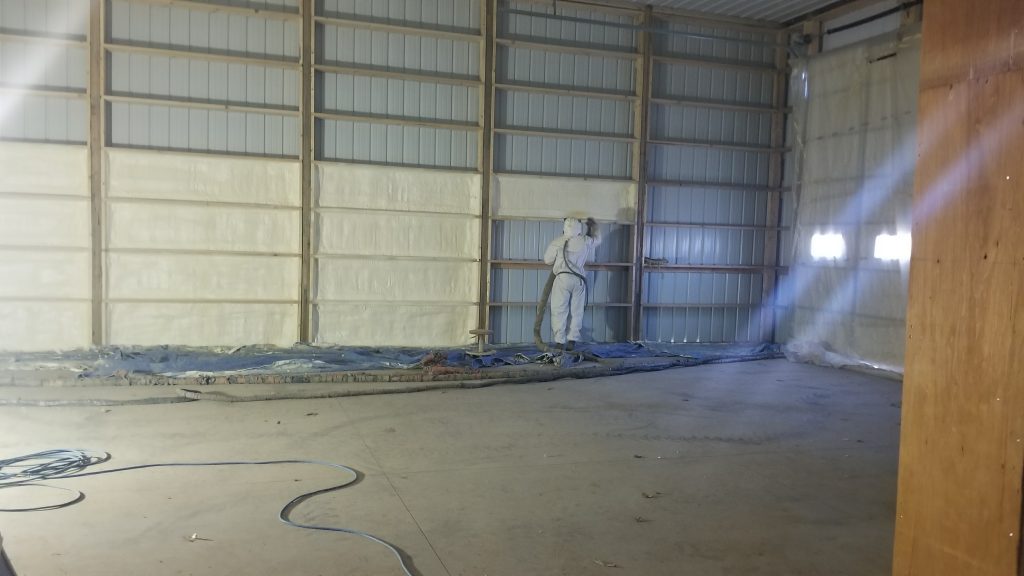
Help! Help! PEMB Insulation/Ventilation Reader JD in ANDERSON writes: “Dear Guru, I am finally ready to build my dream shop, rec space. Slab is poured. Will be 30x50x16 with (2) insulated panel 12×14 overhead doors in one of the 30ft ends. My question is about ventilation / insulation. To meet my budget, I chose a […]
Read more- Categories: Ventilation, Building Interior, Budget, Insulation, Pole Barn Questions, Pole Barn Heating, Pole Barn Design, Pole Building How To Guides, Pole Barn Planning, Barndominium
- Tags: Rock Wool Insulation, Ventilation, Prodex, Reflective Radiant Barrier, Closed Cell Spray Foam, Insulation, PEMB, Spray Foam
- No comments
To Wrap Posts, Two-Story, Barndominium Conversion
Posted by The Pole Barn Guru on 01/24/2024
In this Wednesday’s Ask the Guru, Mike answers reader questions about the use of bituthene to wrap the bottom of posts in addition to the treatment, the possibility of a two-story post frame building, and if one can convert an existing Hansen Building into a “barndominium” (residential unit). DEAR POLE BARN GURU: Hi Mike, getting […]
Read more- Categories: Columns, Uncategorized, Lofts, Lumber, Pole Barn Homes, Insulation, Pole Barn Questions, Pole Barn Design, Pole Barn Planning, Post Frame Home, Footings, Barndominium, Rebuilding Structures, Building Interior, floorplans, Professional Engineer
- Tags: Post Wrap, UC-4B, Two-story Building, Loft, UC-4B Pressurem Preservative Treated Columns, Bituthene
- No comments
Structural Design of Stairs With Cutout Stringers
Posted by The Pole Barn Guru on 01/09/2024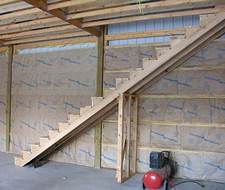
Structural Design of Stairs With Cutout Stringers Loading requirements for stair stringers are called out for in IBC (International Building Code) Table 1607.1. For one and two family dwellings, uniform live load is 40 psf (pounds per square foot) and 100 psf for all other occupancies. Although not expressly stated, one would assume one and […]
Read more- Categories: Pole Barn Design, Constructing a Pole Building, Pole Building How To Guides, Pole Barn Planning, Pole Barn Structure, Building Interior, Professional Engineer, Pole Barn Homes, Barndominium
- Tags: Stair Stringers, Cut Out Stair Stringers, Structural Design Of Stair Stringers, Loading Requirements, IBC
- No comments
Ceiling Liner, Double trusses, and a Second floor
Posted by The Pole Barn Guru on 01/03/2024
This Wednesday the Pole Barn Guru answers reader questions about what best installed between ceiling liner and trusses and insulation recommendations in a new shop, advice on sidewall column size for use with double trusses, and the structural stability of a pole barn second floor. DEAR POLE BARN GURU: Just built a 40x60x11 pole barn […]
Read more- Categories: Trusses, Ventilation, Barndominium, Building Interior, Shouse, Insulation, Columns, Pole Barn Questions, Lofts, Pole Barn Design, Constructing a Pole Building, Pole Barn Homes, Pole Barn Planning, Pole Barn Structure
- Tags: Insulation, Second Floor, Liner Panels, Attic Insulation, Double Truss, Post Frame Second Floor, Double Truss System, Column Size, Barrier
- 2 comments
Spray Foam Insulation on Interior Surfaces of Metal Panels
Posted by The Pole Barn Guru on 12/28/2023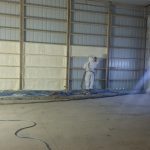
Spray Foam Insulation on Interior Surfaces of Metal Panels Information excerpted from MBCI.com When it comes to insulating a building envelope, there are various methods that can be used depending on the building’s purpose and the required level of insulation. However, combining metal roof and wall panels with spray polyurethane foam insulation (SPF) is widely […]
Read more- Categories: Pole Barn Planning, Ventilation, Uncategorized, Building Interior, Insulation, Budget, Pole Barn Questions, Pole Barn Design, Pole Barn Heating, Pole Building How To Guides
- Tags: Pole Building Spray Foam, Insulation, Vapor Barrier, Spray Foam, Condensation Control, Moisture Barrier
- No comments
10 Important Things to Consider When Building a Pole Barn
Posted by The Pole Barn Guru on 12/26/2023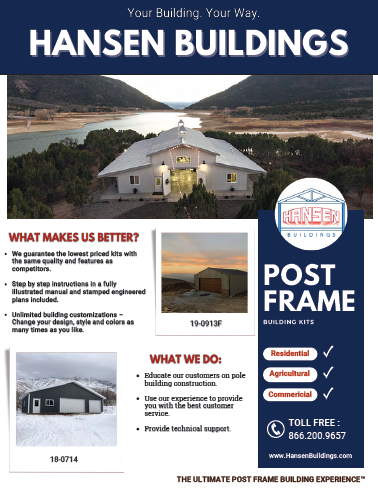
10 Important Things to Consider When Building a Pole Barn By Andi Croft. Andi Croft is a freelance writer whose main interests are topics related to home design, business, technology, and travel. This is brought about by her passion about going around the world, meeting people from all walks of life, and bringing along with […]
Read more- Categories: Building Interior, Uncategorized, Barndominium, Pole Barn Design, Shouse, Building Styles and Designs, floorplans, Constructing a Pole Building, Pole Building How To Guides, Pole Barn Planning, Pole Barn Structure
- Tags: Pole Building Planning, Constructing Pole Building, Pole Building Design, Pole Building
- No comments
What Size Fresh Air Intakes Do I Need?
Posted by The Pole Barn Guru on 12/21/2023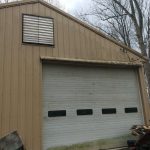
What Size Fresh Air Intakes Do I Need? Reader BOB in GRAHAM writes: “I have a 40 x 60 pole building. There is a ridge vent along the 60′. I recently installed Sheetrock on the ceiling and blew in insulation. My question is what size fresh air intake vents do they need to keep the […]
Read moreWhat Bubble Insulation Brand do you Recommend, if Any?
Posted by The Pole Barn Guru on 12/19/2023
What Bubble Insulation Brand do you Recommend? Reader ERICA in WEST COLUMBIA writes: “Is there a specific bubble insulation brand you recommend? We will be using this as our vapor barrier in the roof. I’ve seen posts about this type of insulation disintegrating, so I’m wondering if the claims are exaggerated or if in fact […]
Read more- Categories: Uncategorized, Ventilation, Insulation, Building Interior, Pole Barn Questions, Pole Barn Design, Roofing Materials, Pole Barn Heating, Constructing a Pole Building, Pole Building How To Guides, Pole Barn Planning, purlins
- Tags: Metal Trusses, Moisture Barrier, Wood Purlins, Rock Wool Batts, Vapor Barrier, Bubble Insulation, Batt Insulation, Spray Foam
- No comments
Attic Ventilation With Trusscore Wall and Ceiling Panels
Posted by The Pole Barn Guru on 12/07/2023
Attic Ventilation With Trusscore Wall and Ceiling Panels Reader STACY in NEW BERG wrties: “Hi, I have a pole building 28’x48′ 16′ high eave height. It’s used as a shop and RV storage. I’m insulating it and planning on heating it with a pellet stove. I’ve read your posts in many instances about (NOT) using […]
Read more- Categories: Pole Barn Structure, Ventilation, Building Interior, Budget, Pole Barn Questions, Pole Barn Design, Pole Barn Heating, Constructing a Pole Building, Pole Building How To Guides, Pole Barn Planning
- Tags: Vapor Barrier, Ventilation, Attic Ventilation, Trusscore Panels, Wall And Ceiling Panels
- No comments
Post-Frame Building Utilities
Posted by The Pole Barn Guru on 11/30/2023
Post-Frame Building Utilities Reader MICKEY in LIVINGSTON writes: “How is the wiring and plumbing handled with a construction such as this?” Utilities for a post-frame building is no different than for any other wood framed structure. During your new post-frame building’s planning phase, you will need to incorporate all necessary considerations for utilities to meet […]
Read more- Categories: Pole Barn Questions, floorplans, Pole Barn Design, Building Department, Constructing a Pole Building, Pole Building How To Guides, Pole Barn Planning, Building Interior, Pole Barn Heating, Barndominium
- Tags: Post Frame Utilities, Lighting, Outlets, Post Frame Were System, Electrical Plan, Post Frame Buildings HVAC, Temperature Control
- No comments
Frost Heave and Rodents, a Storage/House Combo, and Dead Attic Space
Posted by The Pole Barn Guru on 11/29/2023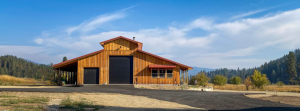
This week the Pole Barn Guru answers reader questions about prevention of frost heave and rodents getting in to a post frame garage, advice for a storage/house combo in Oregon, and how some buildings can have “dead attic space.” DEAR POLE BARN GURU: I am concerned about frost heave and rodents getting into a post […]
Read more- Categories: Pole Barn Design, Constructing a Pole Building, Barndominium, Pole Barn Planning, Pole Barn Structure, Ventilation, Building Interior, Insulation, Pole Barn Questions, Pole Barn Heating
- Tags: Rodents, Shouse, Equipment Storage, Frost Heave, Hay Storage, Fire Separation, Snow Loads
- No comments
How to Clearspan a 60’ Wide Monitor Barn Including a Loft
Posted by The Pole Barn Guru on 11/28/2023
How to Clearspan a 60’ Wide Monitor Barn Including a Loft Reader DANIEL in HADLEY writes: “ I am really liking the Monitor style barn. I however find the support posts for the raised portion very in the way for what I want. I am looking to have an open floor on a 60 x […]
Read moreBarndominium Bookshelf Wall Girt Ghosting
Posted by The Pole Barn Guru on 11/07/2023
Barndominium Bookshelf Wall Girt Ghosting Are you starting to see bookshelf wall girts through your barndominium’s gypsum wallboard (drywall)? If so, you are witnessing a phenomenon called wall ghosting. It occurs when condensation interacts with trapped dust and can have a couple of different causes. It results in shadowy-looking lines on your walls or ceilings. […]
Read morePole Barn Pricing, Idaho, and a Pole Barn Addition Moisture
Posted by The Pole Barn Guru on 11/01/2023
This week the Pole Barn Guru pricing of a pole barn with a link to a full blog regarding costs of various sizes, whether or not Hansen Buildings ships kits to Idaho- YES! and moisture control on a new post frame addition. DEAR POLE BARN GURU: Quick question 30′ x 40/50′ x 14′ high Garage. […]
Read more- Categories: Rebuilding Structures, Building Interior, Insulation, Pole Barn Questions, Pole Barn Heating, Pole Barn Design, Roofing Materials, Constructing a Pole Building, Pole Building How To Guides, Pole Barn Planning, Ventilation
- Tags: Pole Barn Costs, Post Frame Addition, Moisture Control, Pole Barn Pricing, Idaho, Ship To Idaho, Pole Barns In Idaho, Condensation Control
- No comments
Lots of Bad Advice for Retrofitting Roof Insulation
Posted by The Pole Barn Guru on 10/26/2023
Lots of Bad Advice for Retrofitting Roof Insulation Reader DAVE in GALES CREEK writes: “I’m desperate, or I wouldn’t be bugging you with this. We have a 38×48 pole barn / shop with concrete pad that was on our property when we bought it. There are 4 sections between trusses, and one of those has […]
Read more





